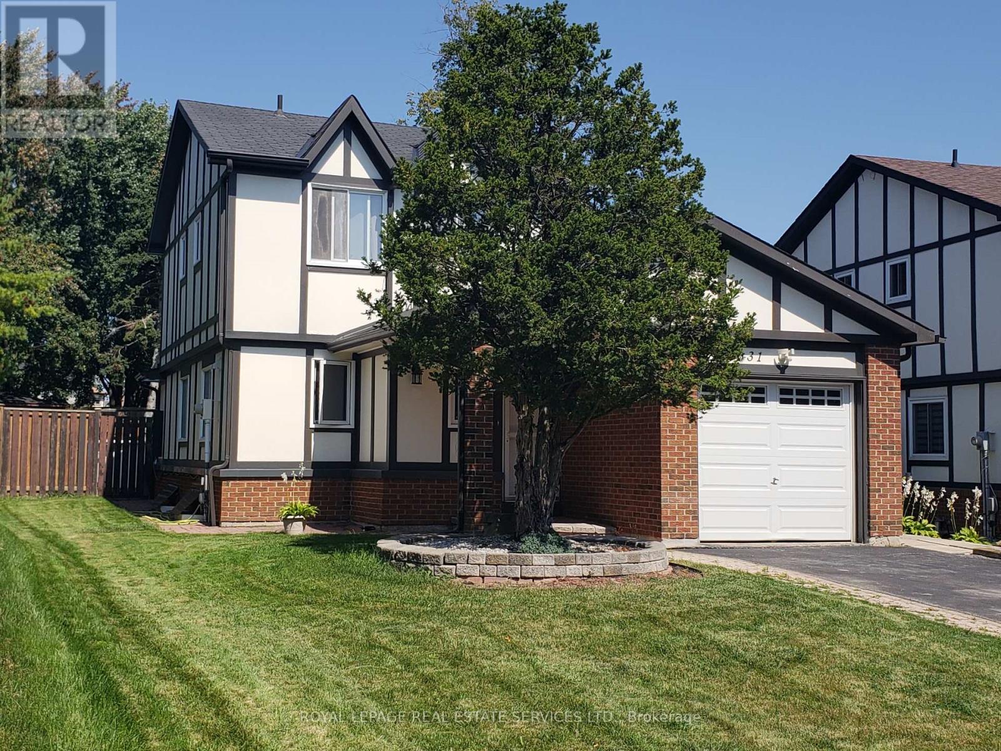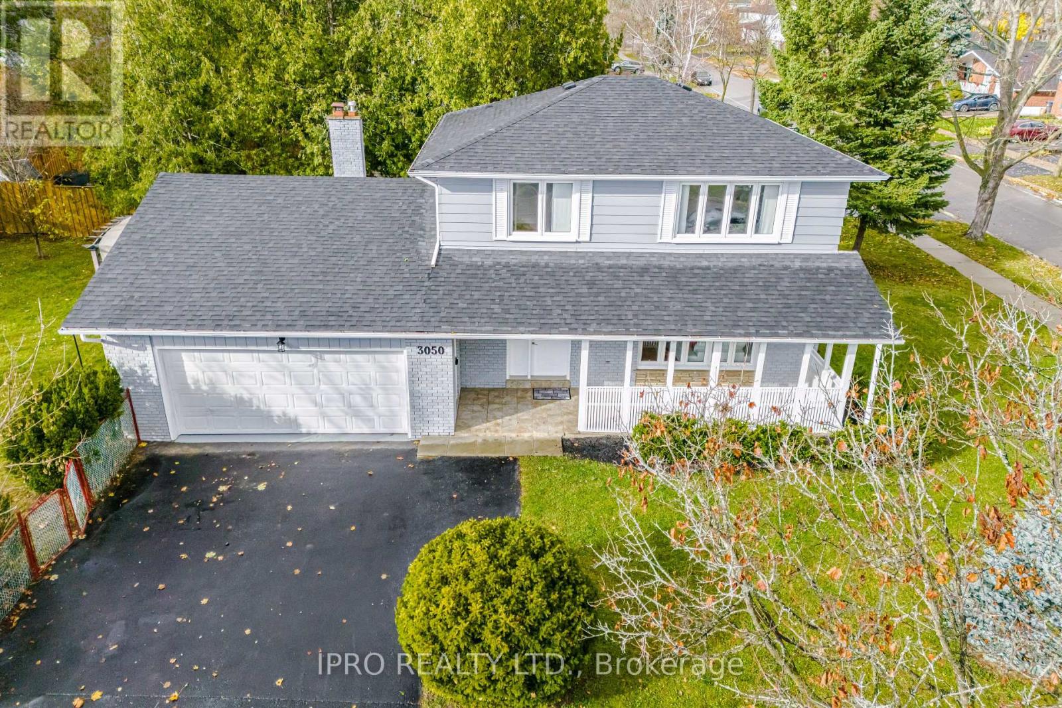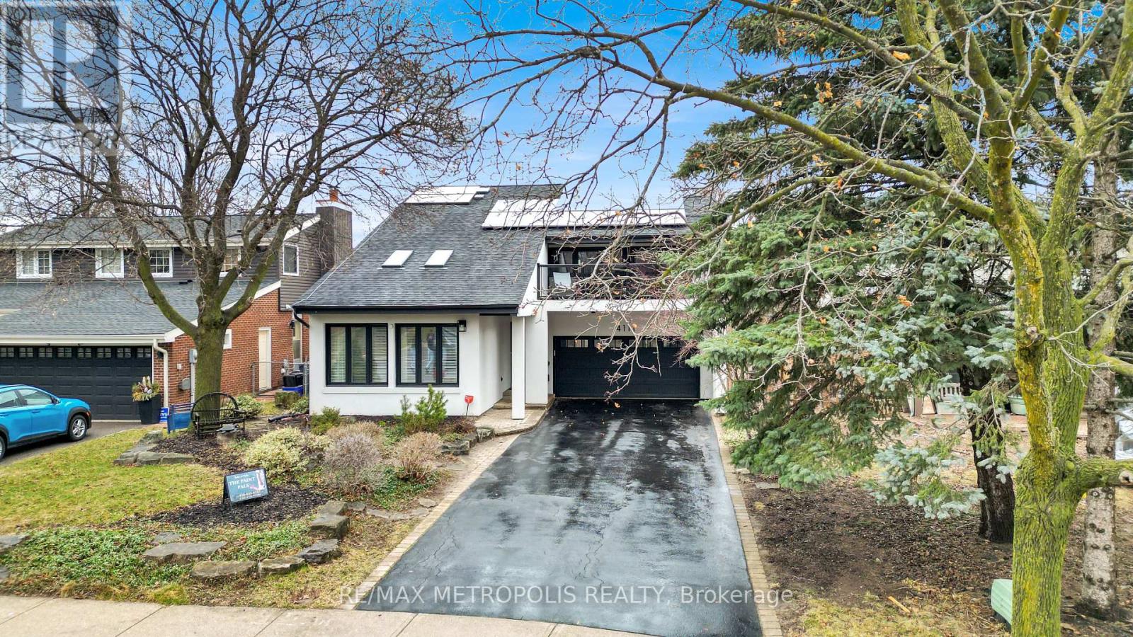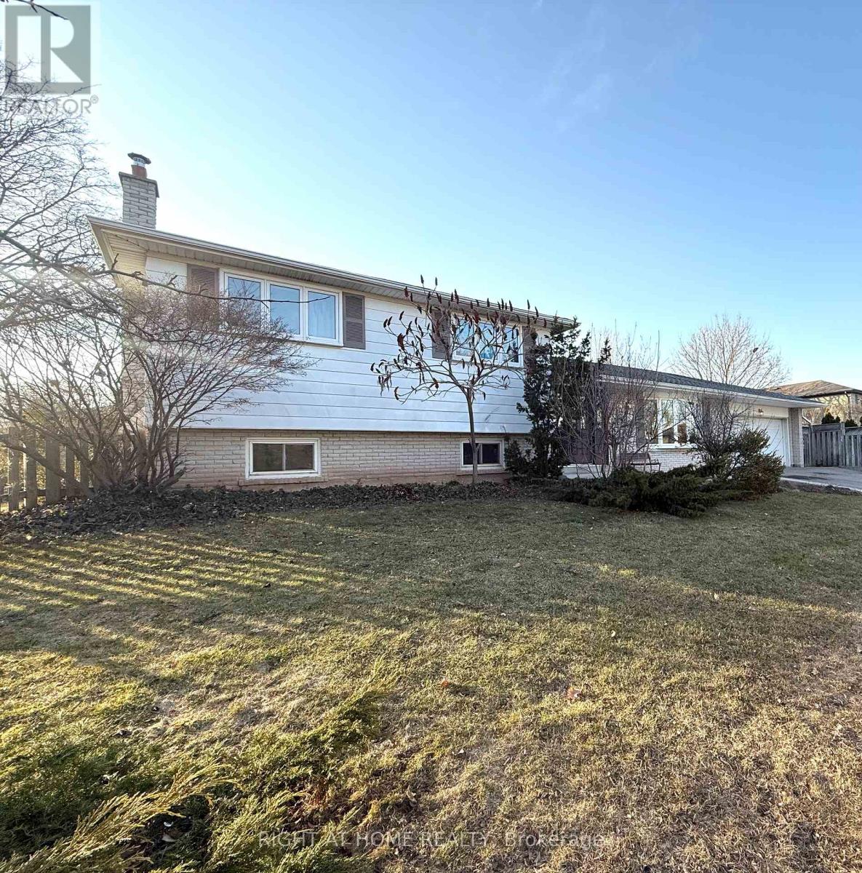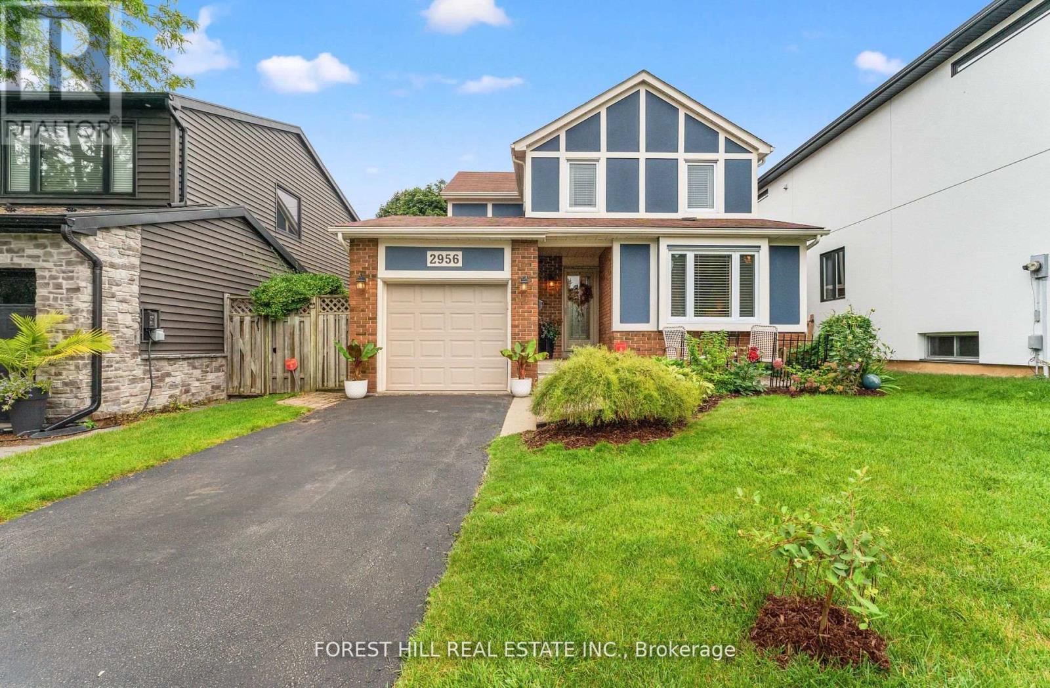Free account required
Unlock the full potential of your property search with a free account! Here's what you'll gain immediate access to:
- Exclusive Access to Every Listing
- Personalized Search Experience
- Favorite Properties at Your Fingertips
- Stay Ahead with Email Alerts
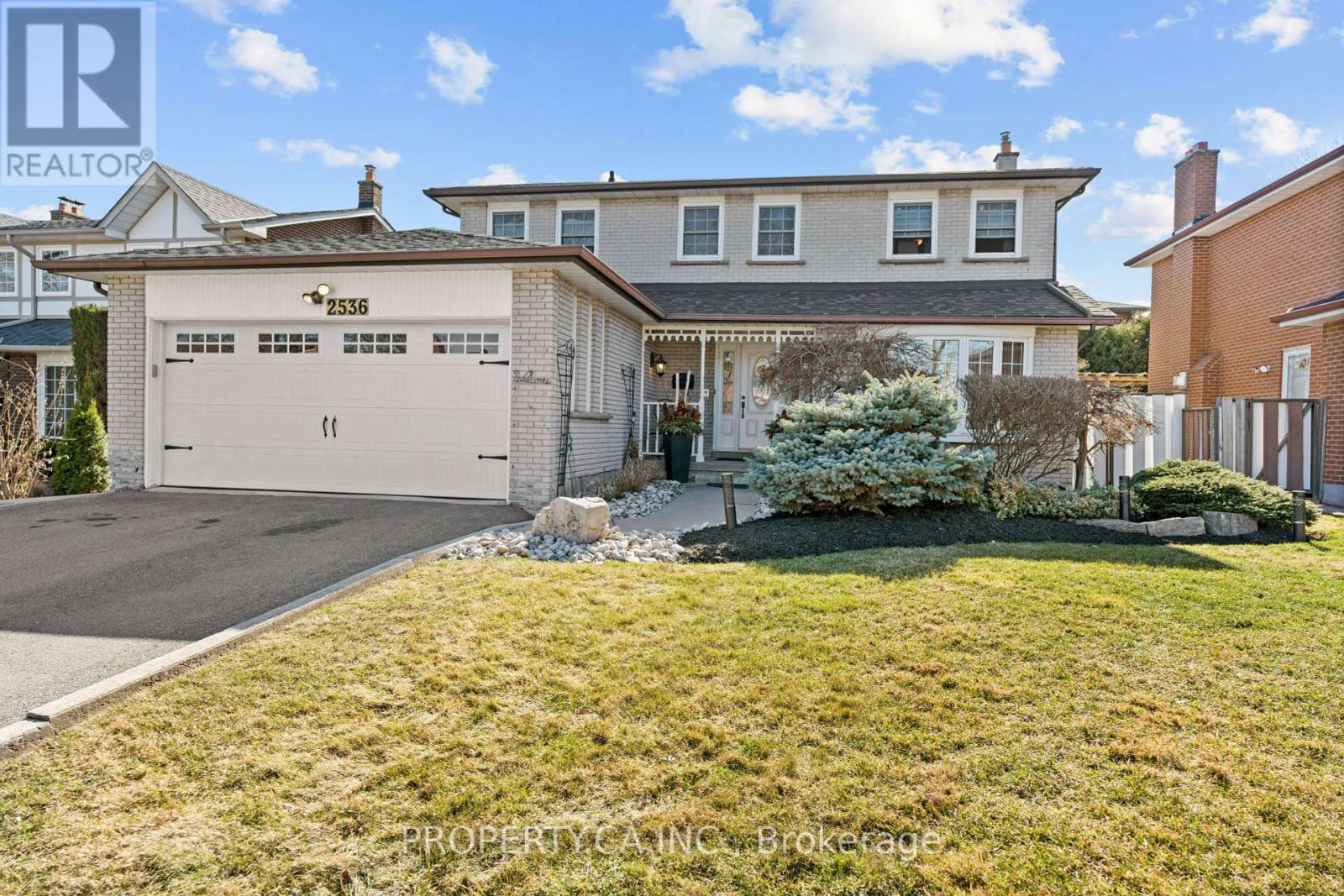
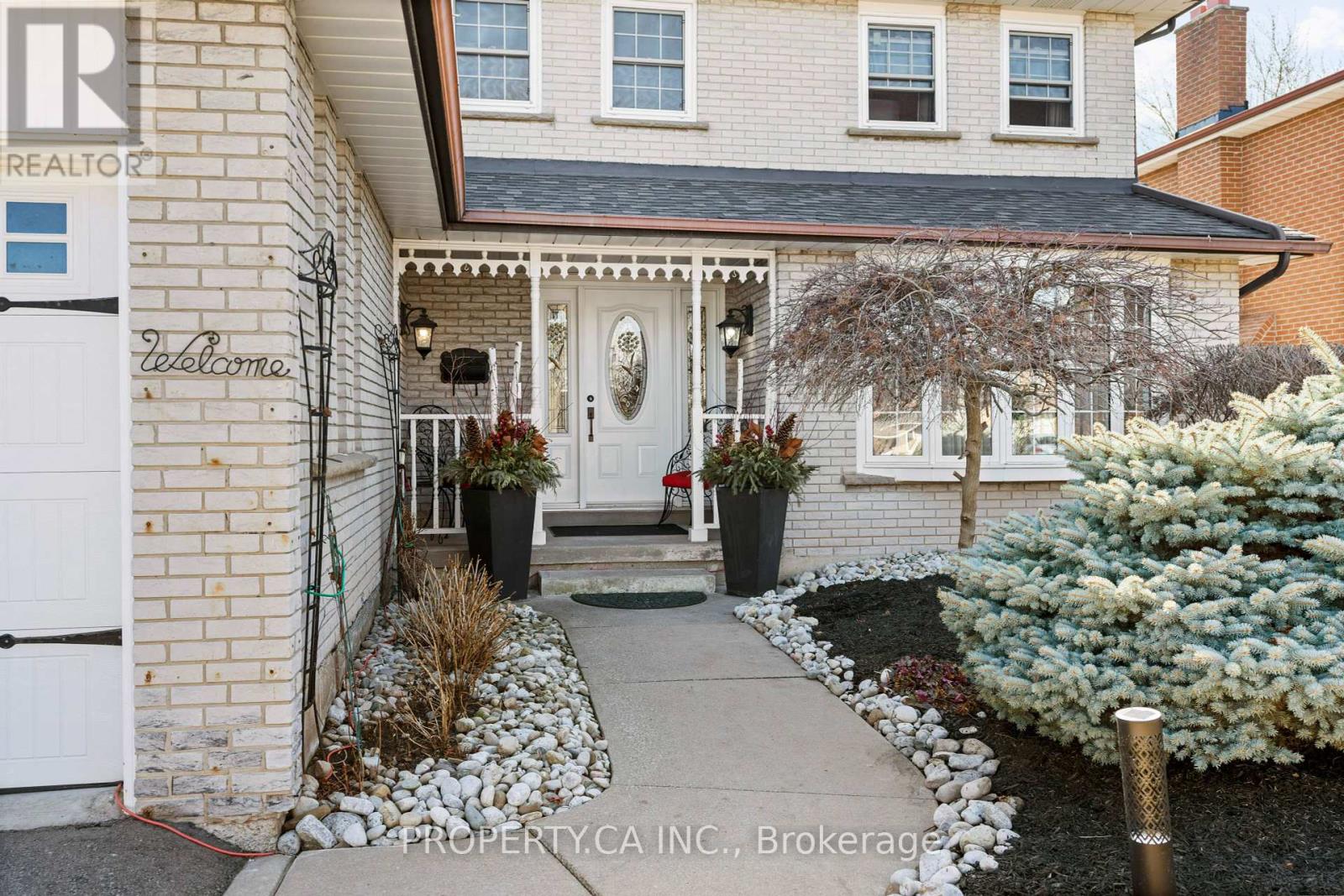

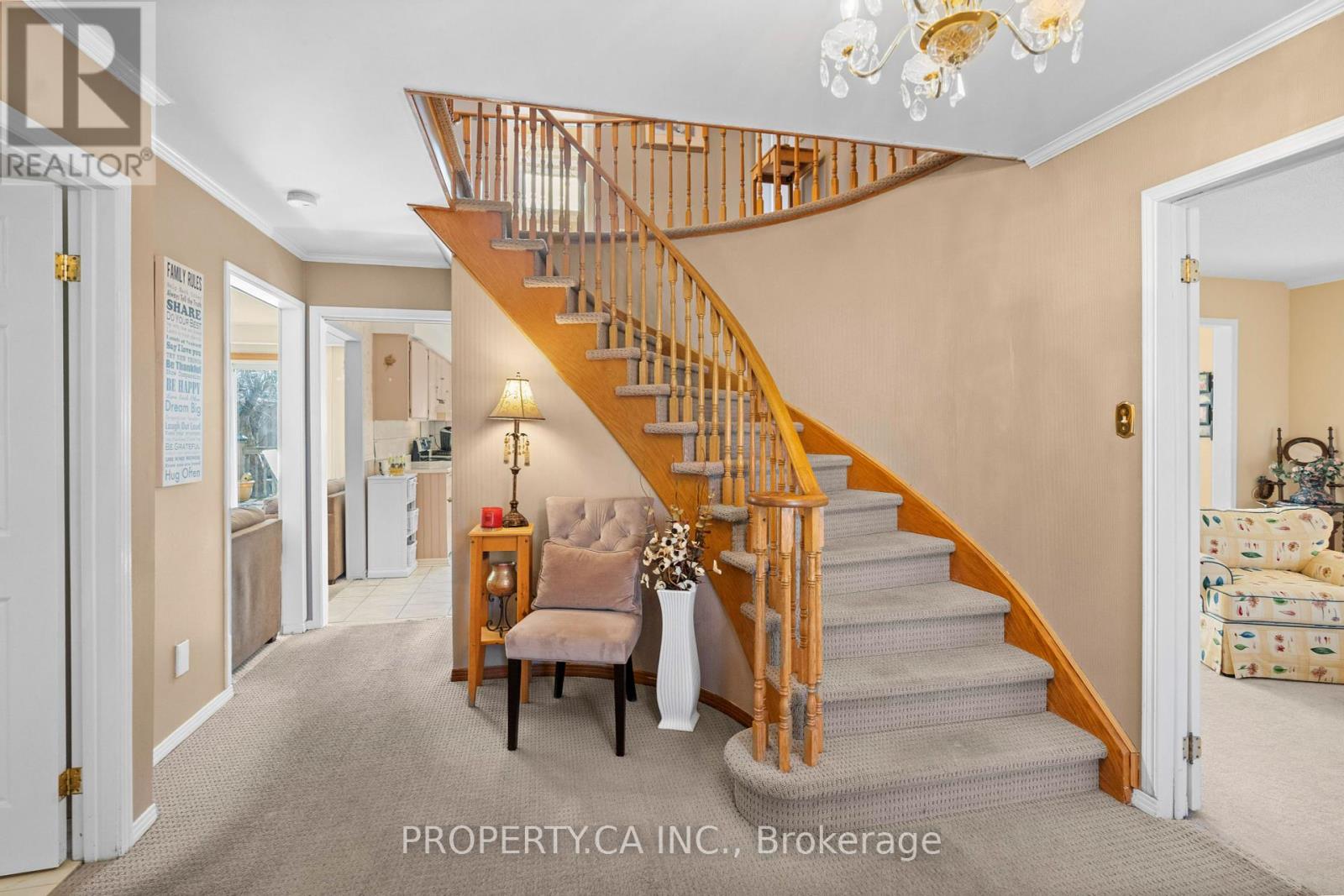

$1,439,000
2536 BIRCH CRESCENT
Mississauga, Ontario, Ontario, L5J4H1
MLS® Number: W12040026
Property description
Nestled on a quiet street in the sought-after Clarkson neighborhood, this fully brick detached home offers the perfect blend of space, functionality, and convenience. Ideally located close to highways, parks, and top amenities, this 4-bedroom, 4-bathroom home is perfect for families looking for comfort and style.Step inside to a traditional layout featuring a connected sitting and dining room, a bright kitchen overlooking the backyard, and a cozy family room with a fireplace perfect for gatherings. The main level laundry adds extra convenience.Upstairs, you'll find four generously sized bedrooms, including a spacious primary suite with its own ensuite bathroom and walk-in closet.The finished basement is a fantastic extension of the home, offering an additional bedroom, large entertainment area, built-in bar, and a 3-piece bathroom, plus plenty of storage space.
Building information
Type
*****
Age
*****
Amenities
*****
Appliances
*****
Basement Development
*****
Basement Type
*****
Construction Style Attachment
*****
Cooling Type
*****
Exterior Finish
*****
Fireplace Present
*****
Foundation Type
*****
Half Bath Total
*****
Heating Fuel
*****
Heating Type
*****
Size Interior
*****
Stories Total
*****
Utility Water
*****
Land information
Amenities
*****
Sewer
*****
Size Depth
*****
Size Frontage
*****
Size Irregular
*****
Size Total
*****
Rooms
Main level
Foyer
*****
Laundry room
*****
Family room
*****
Dining room
*****
Living room
*****
Kitchen
*****
Basement
Bedroom 5
*****
Pantry
*****
Eating area
*****
Recreational, Games room
*****
Second level
Bedroom 4
*****
Bedroom 3
*****
Bedroom 2
*****
Primary Bedroom
*****
Main level
Foyer
*****
Laundry room
*****
Family room
*****
Dining room
*****
Living room
*****
Kitchen
*****
Basement
Bedroom 5
*****
Pantry
*****
Eating area
*****
Recreational, Games room
*****
Second level
Bedroom 4
*****
Bedroom 3
*****
Bedroom 2
*****
Primary Bedroom
*****
Courtesy of PROPERTY.CA INC.
Book a Showing for this property
Please note that filling out this form you'll be registered and your phone number without the +1 part will be used as a password.
