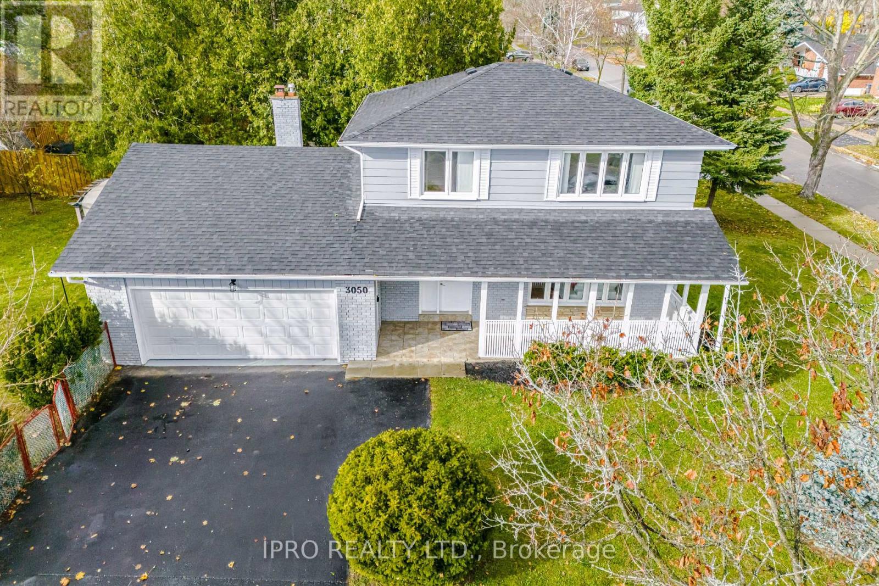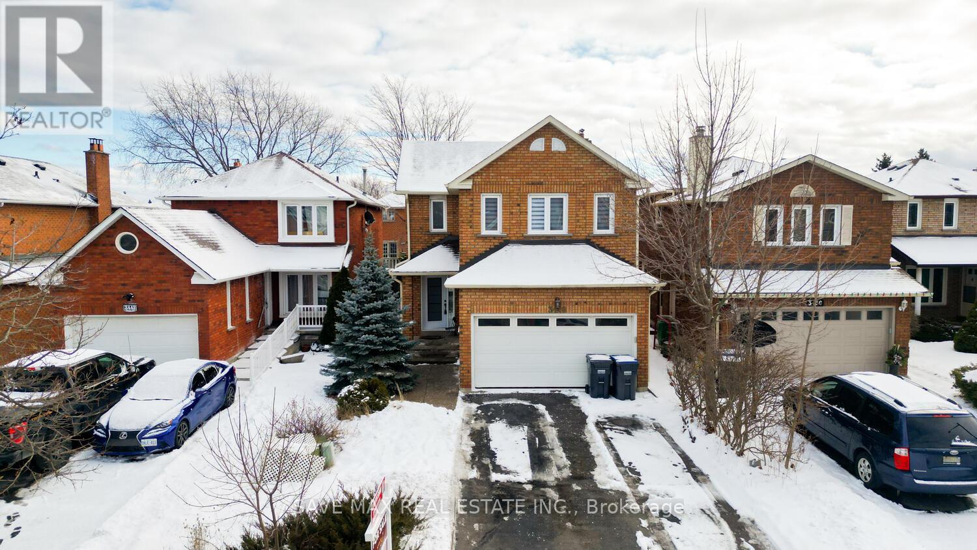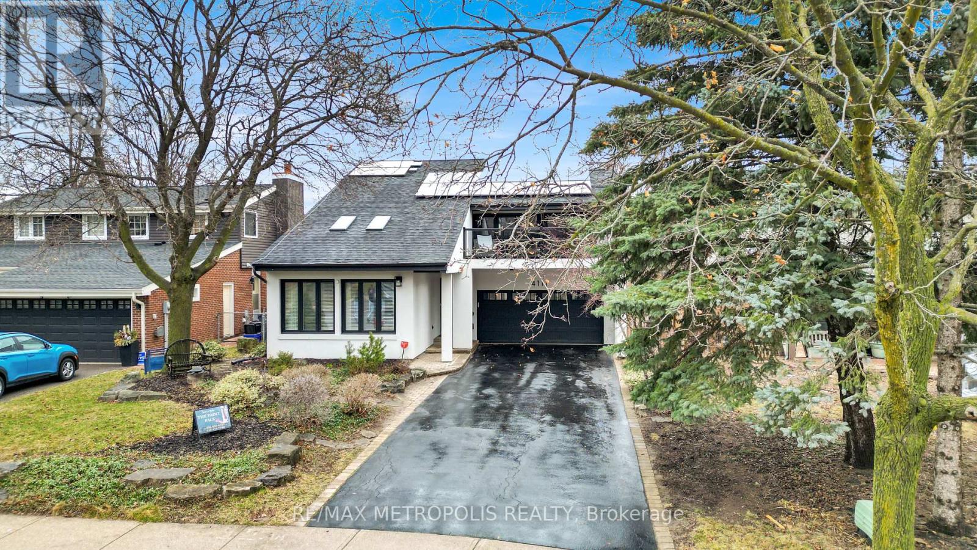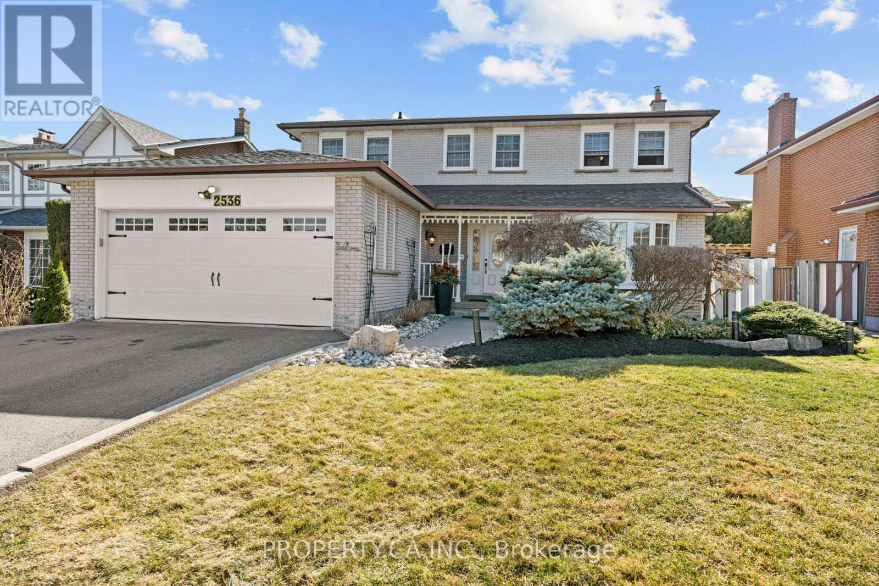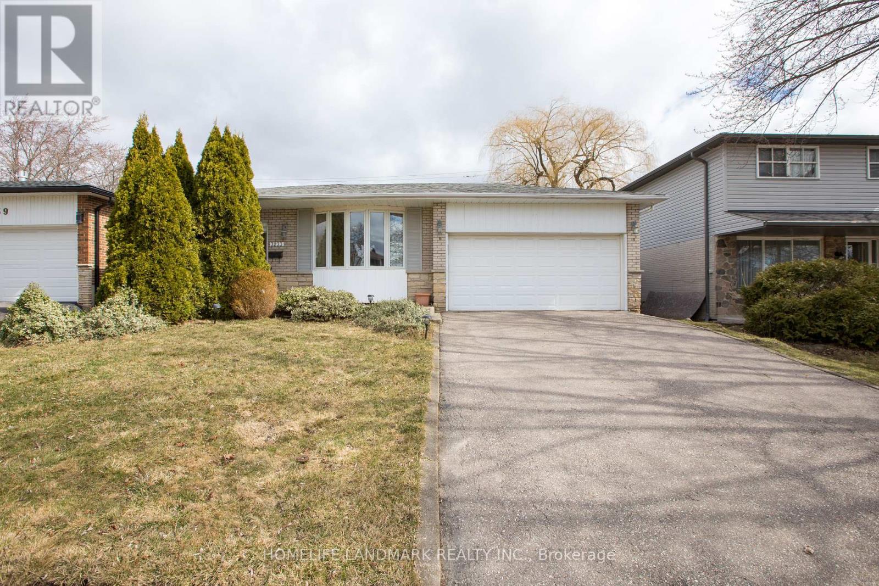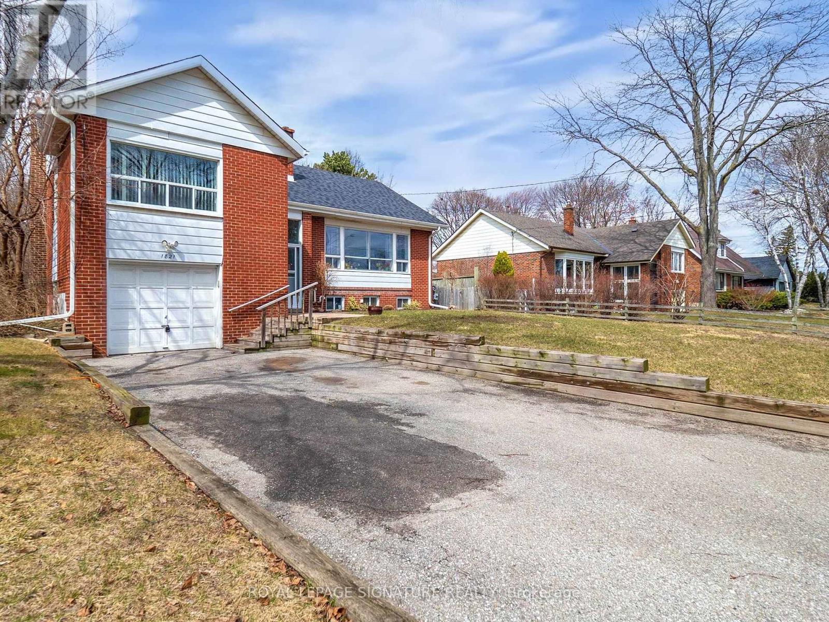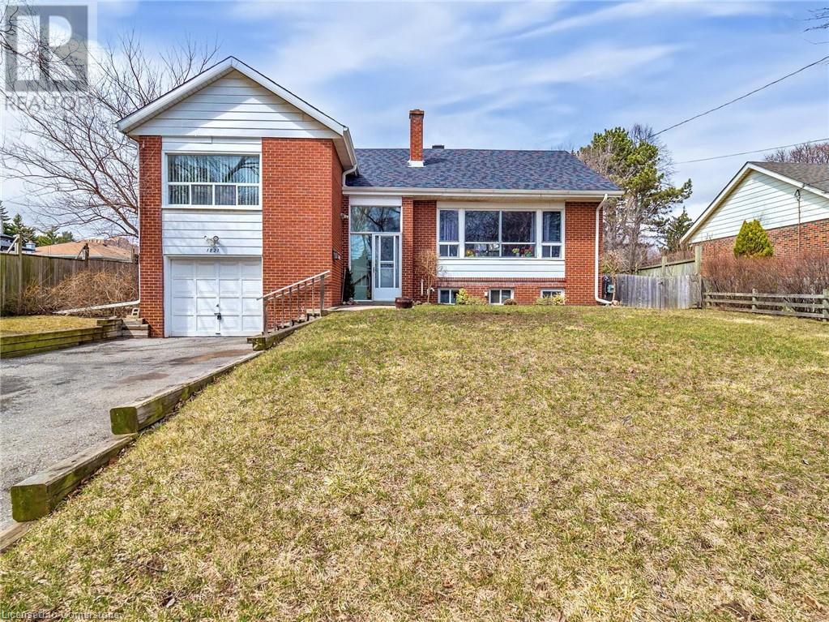Free account required
Unlock the full potential of your property search with a free account! Here's what you'll gain immediate access to:
- Exclusive Access to Every Listing
- Personalized Search Experience
- Favorite Properties at Your Fingertips
- Stay Ahead with Email Alerts
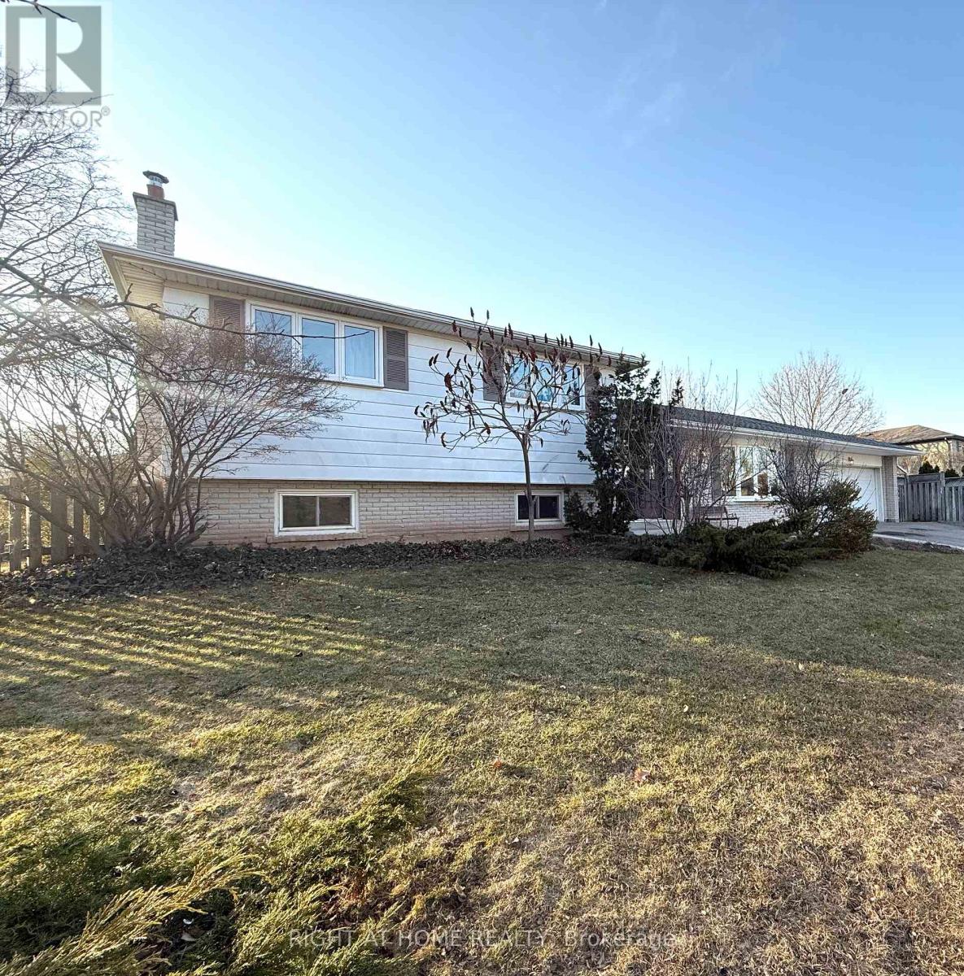

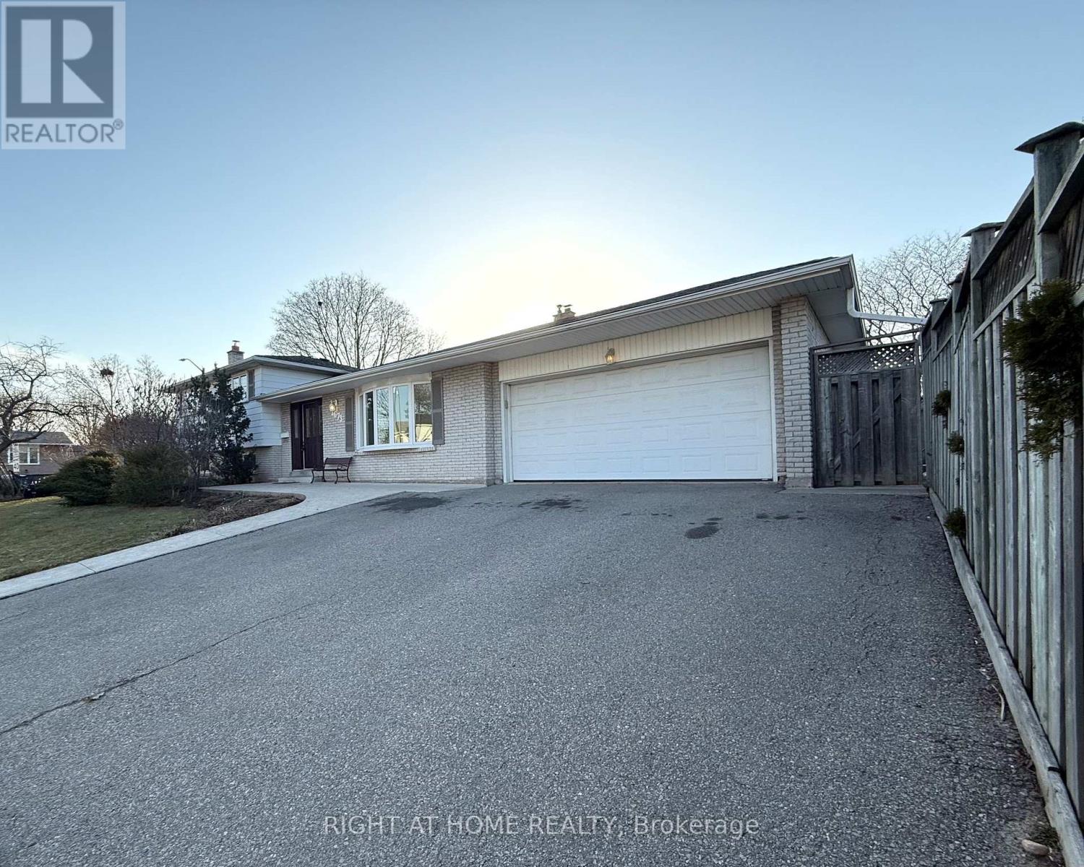
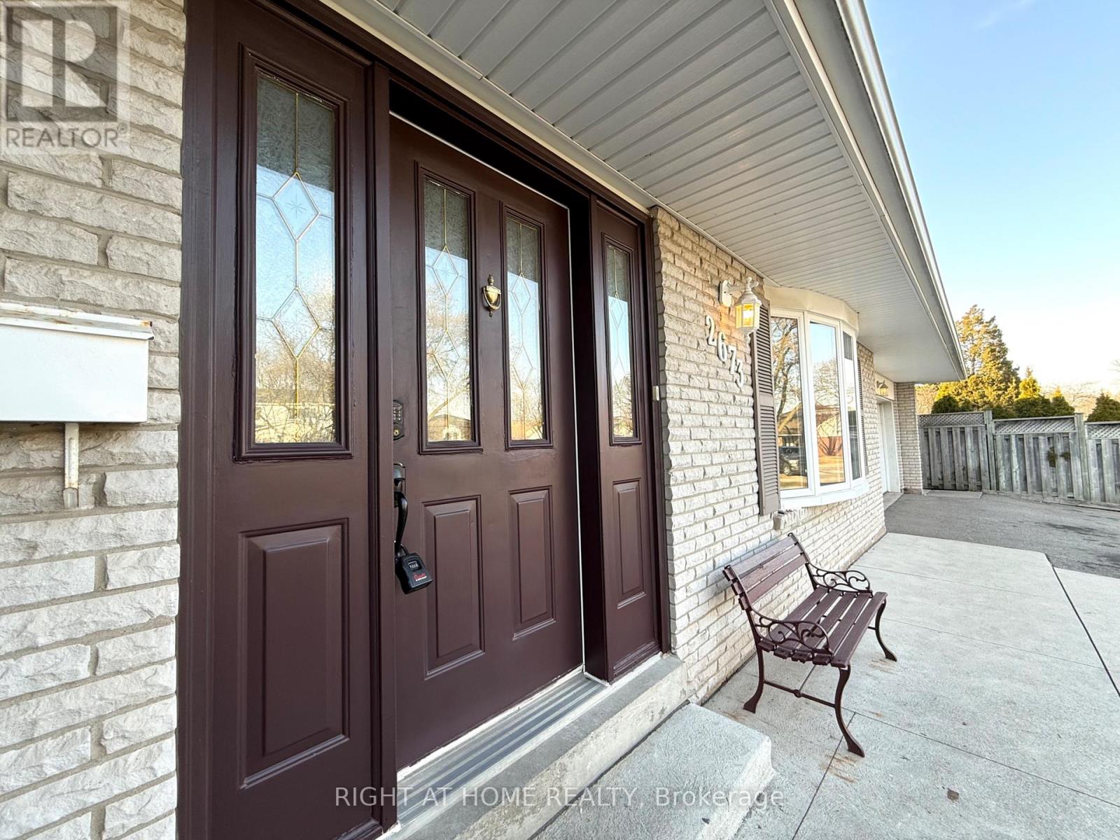
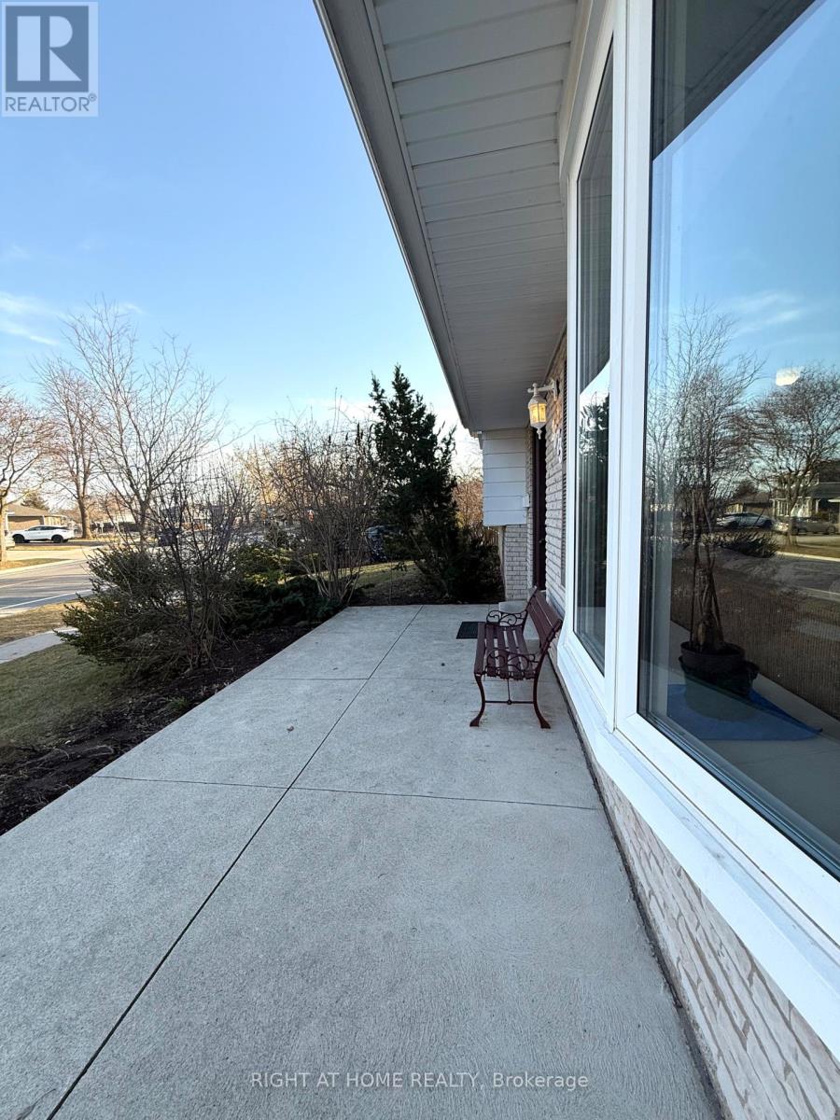
$1,488,000
2673 THORN LODGE DRIVE
Mississauga, Ontario, Ontario, L5K1L1
MLS® Number: W12031703
Property description
A Truly Unique Find! This beautiful, sun-drenched 4-level sidesplit offers over 2,500 sq. ft. of finished living space in a functional and inviting layout. Enjoy the open-concept living and dining area, eat-in kitchen with walkout to a large deck, and a serene primary bedroom with Semi-ensuite. The expansive family room with a cozy wood-burning fireplace is perfect for gatherings. The versatile 2-bedroom basement can serve as an income-generating suite or private in-law accommodation. With abundant storage, a double garage, and an extra-wide driveway for 3 cars, convenience is at your doorstep. Step into your private backyard oasis complete with an above-ground pool, hot tub, tranquil pond, and a newer gazebo ideal for summer entertaining. Nestled in the sought-after Sheridan Homelands community, this home is just a short walk to top-rated schools, parks, and scenic nature trails, with shopping, Costco, GO Transit, and major highways just minutes away!
Building information
Type
*****
Appliances
*****
Basement Development
*****
Basement Type
*****
Construction Style Attachment
*****
Construction Style Split Level
*****
Cooling Type
*****
Exterior Finish
*****
Fireplace Present
*****
Flooring Type
*****
Heating Fuel
*****
Heating Type
*****
Size Interior
*****
Utility Water
*****
Land information
Sewer
*****
Size Depth
*****
Size Frontage
*****
Size Irregular
*****
Size Total
*****
Rooms
Upper Level
Bedroom 3
*****
Bedroom 2
*****
Primary Bedroom
*****
Main level
Kitchen
*****
Dining room
*****
Living room
*****
Lower level
Bedroom 4
*****
Family room
*****
Basement
Bedroom 5
*****
Recreational, Games room
*****
Bedroom
*****
Upper Level
Bedroom 3
*****
Bedroom 2
*****
Primary Bedroom
*****
Main level
Kitchen
*****
Dining room
*****
Living room
*****
Lower level
Bedroom 4
*****
Family room
*****
Basement
Bedroom 5
*****
Recreational, Games room
*****
Bedroom
*****
Upper Level
Bedroom 3
*****
Bedroom 2
*****
Primary Bedroom
*****
Main level
Kitchen
*****
Dining room
*****
Living room
*****
Lower level
Bedroom 4
*****
Family room
*****
Basement
Bedroom 5
*****
Recreational, Games room
*****
Bedroom
*****
Upper Level
Bedroom 3
*****
Bedroom 2
*****
Primary Bedroom
*****
Main level
Kitchen
*****
Dining room
*****
Living room
*****
Lower level
Bedroom 4
*****
Family room
*****
Basement
Bedroom 5
*****
Recreational, Games room
*****
Bedroom
*****
Upper Level
Bedroom 3
*****
Bedroom 2
*****
Primary Bedroom
*****
Main level
Kitchen
*****
Dining room
*****
Living room
*****
Courtesy of RIGHT AT HOME REALTY
Book a Showing for this property
Please note that filling out this form you'll be registered and your phone number without the +1 part will be used as a password.

