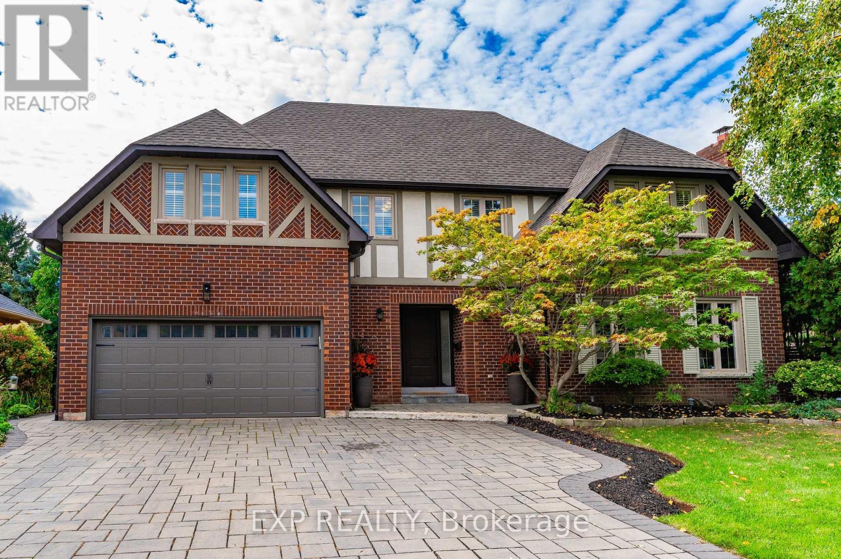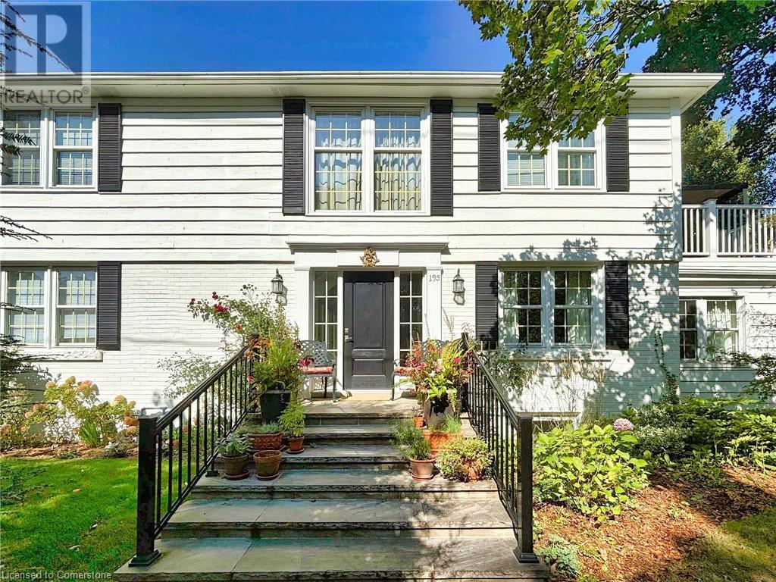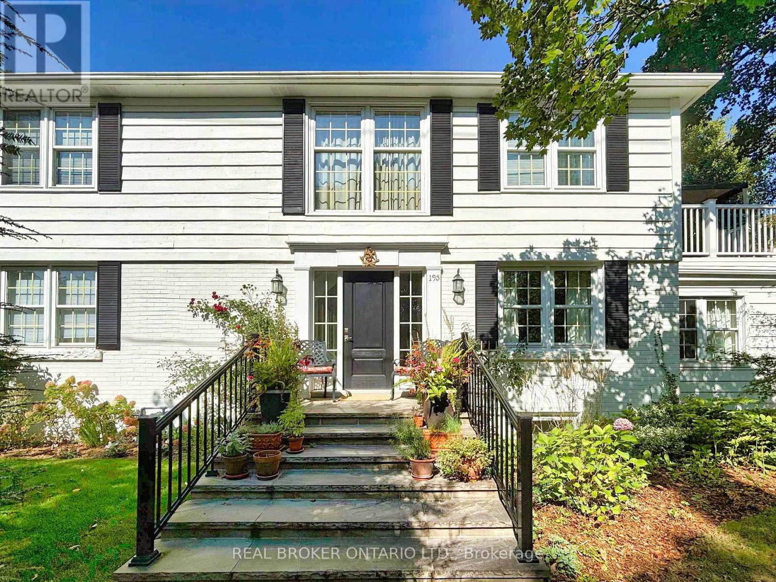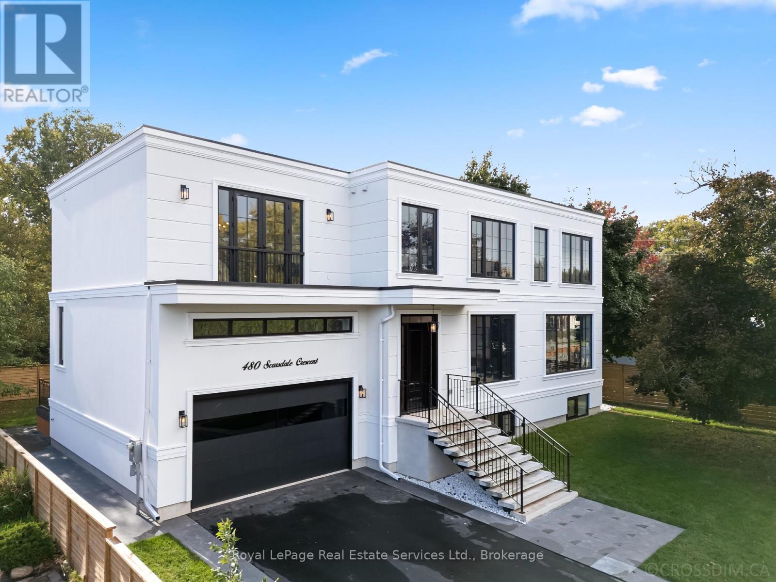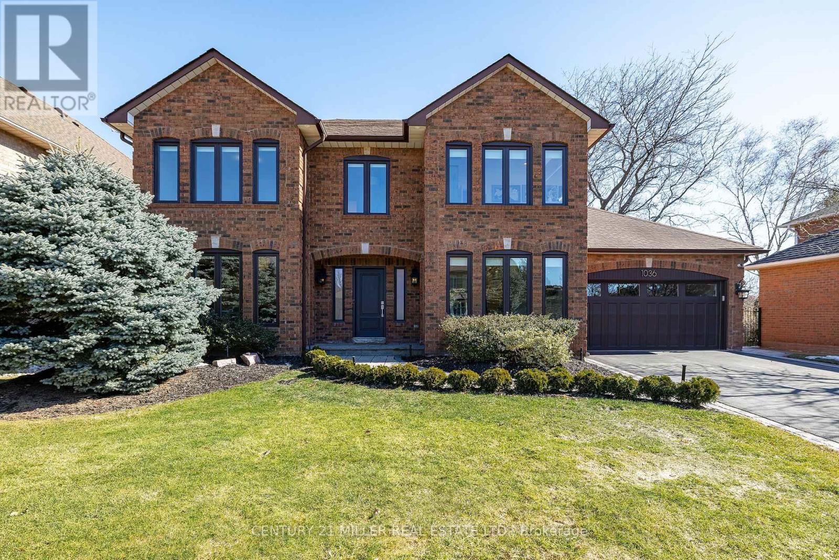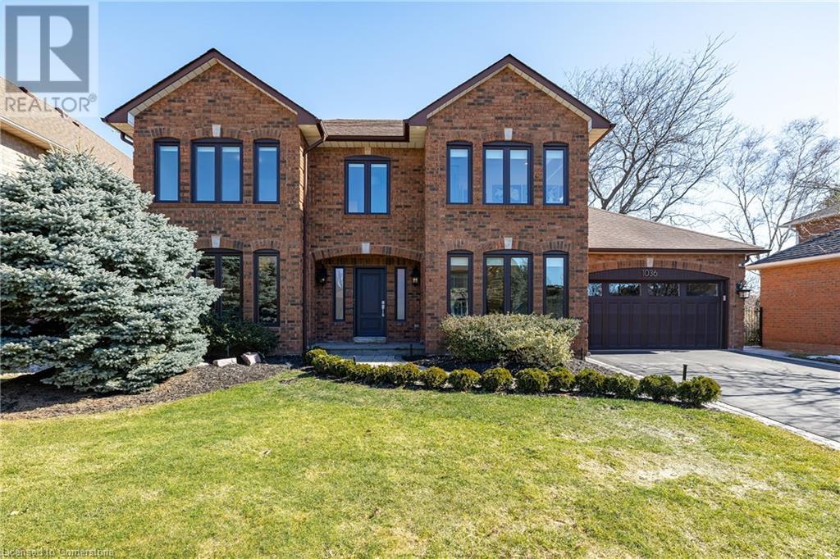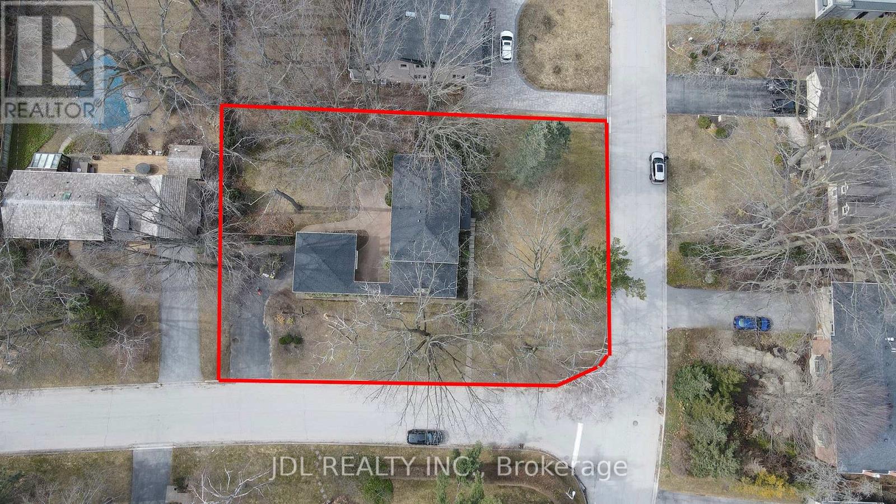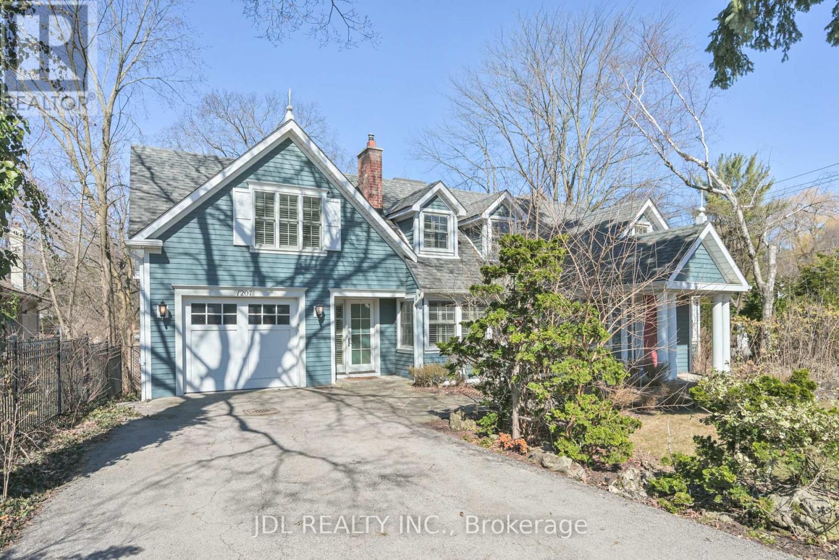Free account required
Unlock the full potential of your property search with a free account! Here's what you'll gain immediate access to:
- Exclusive Access to Every Listing
- Personalized Search Experience
- Favorite Properties at Your Fingertips
- Stay Ahead with Email Alerts
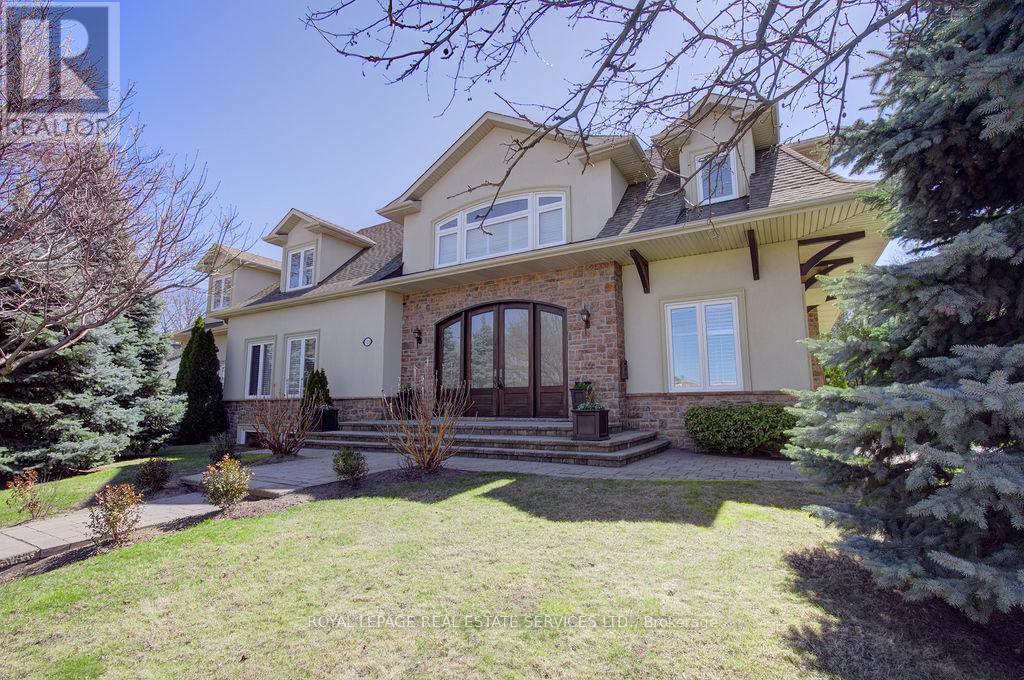
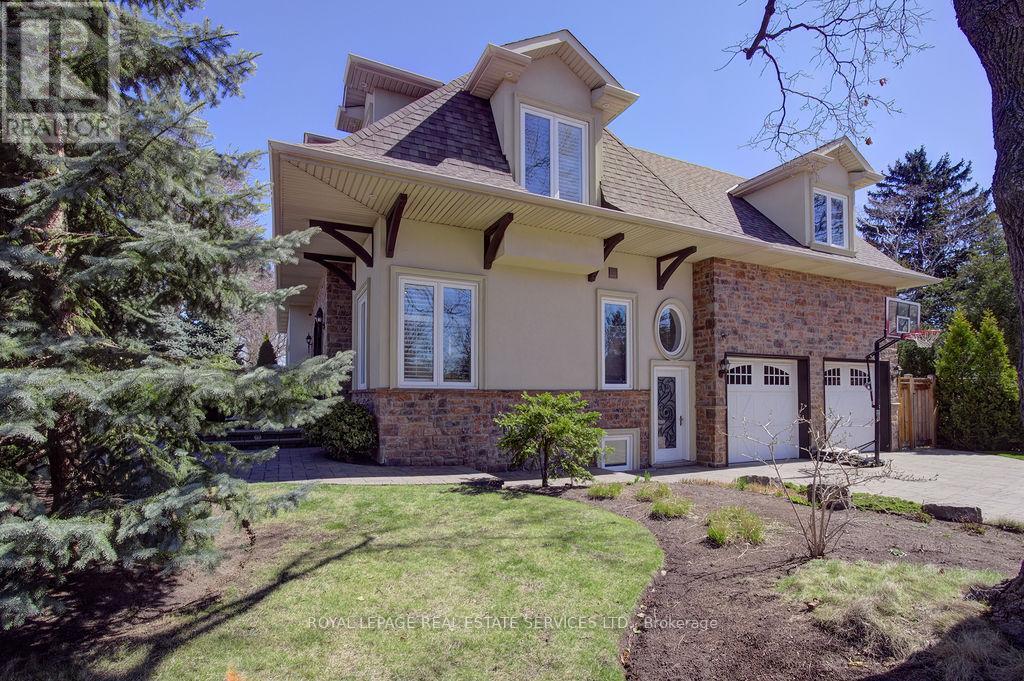
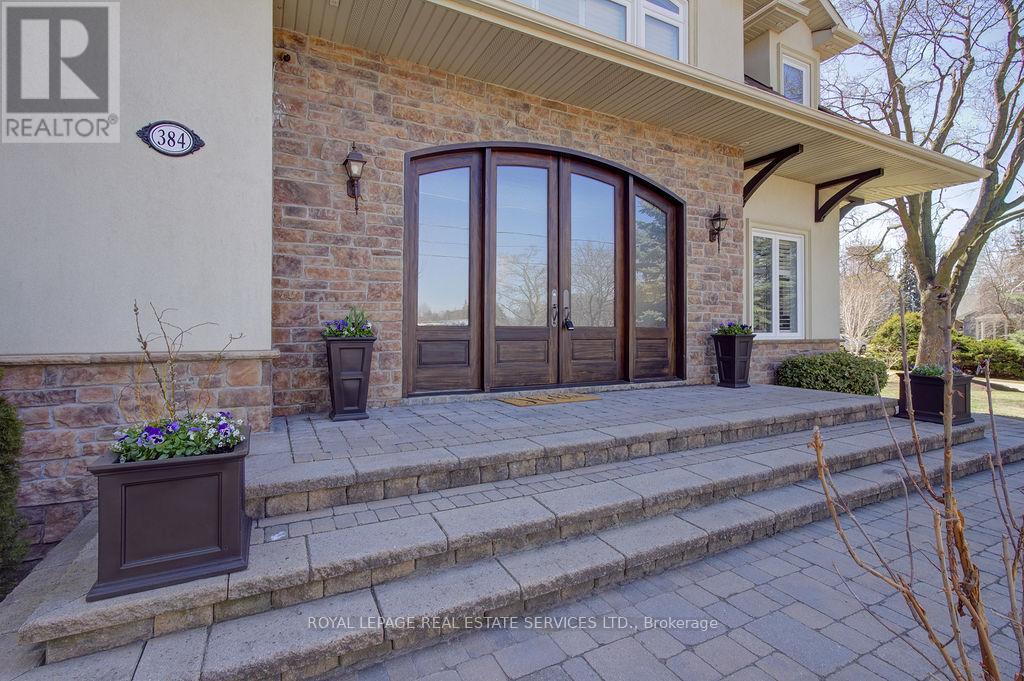
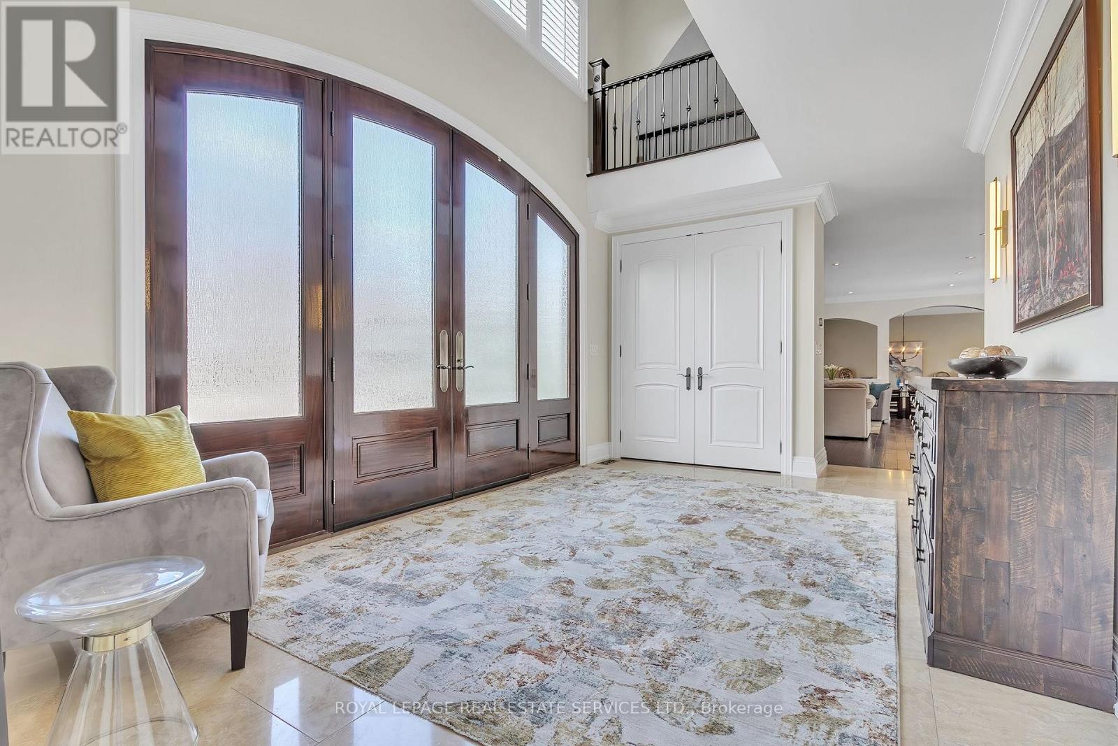
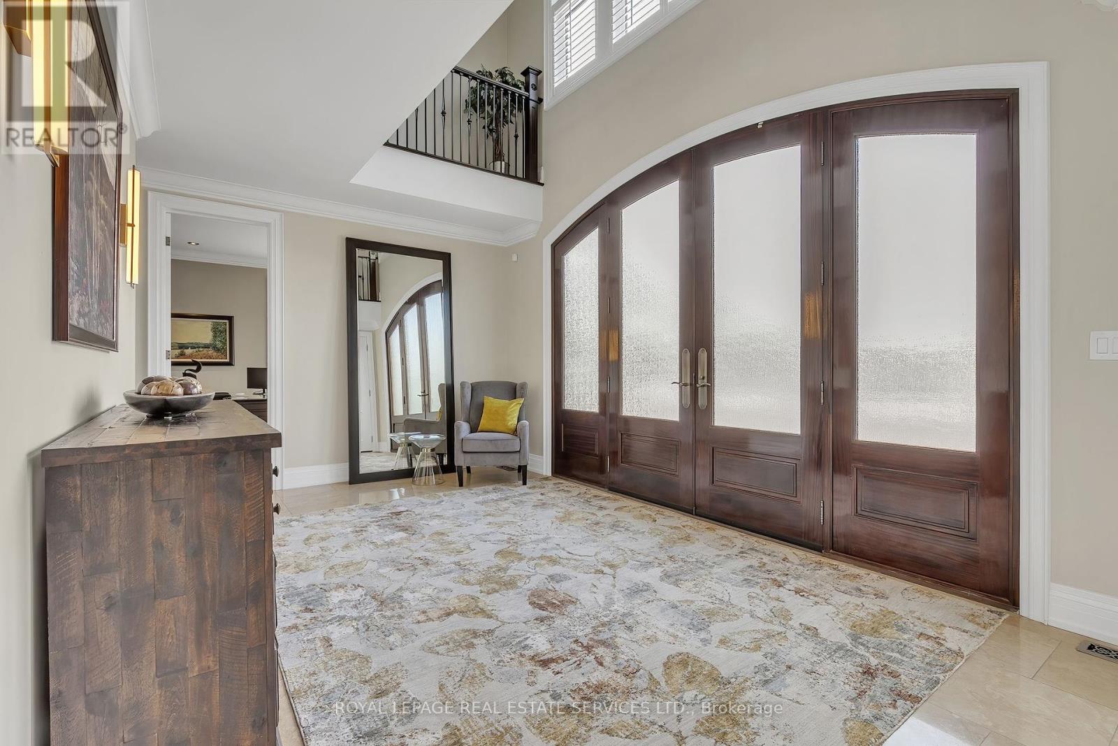
$2,999,888
384 REBECCA STREET
Oakville, Ontario, Ontario, L6K1K6
MLS® Number: W12000768
Property description
From the moment you step through the 12' wide solid mahogany front doors into the stunning 2-storey foyer, this home captivates with its rare blend of grandeur and warmth. Set on a beautifully treed 100'x100' lot with a gorgeous south-facing backyard, this fabulous custom-built family home offers both privacy and easy access with its driveway off Christina Dr, a quiet little side street. The main floor is perfect for both grand-scale entertaining and casual family life, featuring a main floor office, a gourmet kitchen open to the spacious great room, and impressive formal living & dining rooms with soaring ceiling heights and a stunning pre-cast stone fireplace. The functional mudroom area includes a convenient side door entry from the drive and access to the 2-car garage with additional storage and enough height to accommodate a car lift. Upstairs, you'll find a laundry room, four large bedrooms, and three full baths with heated floors in all. The primary bedroom is a true retreat, complete with vaulted ceilings, fireplace, Juliette balcony, walk-in closet, and luxurious 6-piece ensuite. The basement offers bright and versatile space that can be adapted to meet your family's needs. This home boasts 9' ceilings and higher, wide plank hand-scraped African Walnut hardwood floors, Safe 'n Sound solid core doors, and custom shutters/blinds throughout the main and second floors. As well as a gloriously sunny and very private backyard with all the room you'll need to play, entertain, or just relax and enjoy the peacefulness of nature. All fabulously located, in walking distance to great local schools including Appleby College and the YMCA, close to downtown Oakville and the Lake.
Building information
Type
*****
Appliances
*****
Basement Development
*****
Basement Features
*****
Basement Type
*****
Construction Style Attachment
*****
Cooling Type
*****
Exterior Finish
*****
Fireplace Present
*****
Fire Protection
*****
Flooring Type
*****
Foundation Type
*****
Half Bath Total
*****
Heating Fuel
*****
Heating Type
*****
Size Interior
*****
Stories Total
*****
Utility Water
*****
Land information
Amenities
*****
Landscape Features
*****
Sewer
*****
Size Depth
*****
Size Frontage
*****
Size Irregular
*****
Size Total
*****
Rooms
Main level
Office
*****
Dining room
*****
Living room
*****
Great room
*****
Kitchen
*****
Foyer
*****
Basement
Recreational, Games room
*****
Recreational, Games room
*****
Second level
Bedroom 4
*****
Bedroom 3
*****
Bedroom 2
*****
Primary Bedroom
*****
Main level
Office
*****
Dining room
*****
Living room
*****
Great room
*****
Kitchen
*****
Foyer
*****
Basement
Recreational, Games room
*****
Recreational, Games room
*****
Second level
Bedroom 4
*****
Bedroom 3
*****
Bedroom 2
*****
Primary Bedroom
*****
Main level
Office
*****
Dining room
*****
Living room
*****
Great room
*****
Kitchen
*****
Foyer
*****
Basement
Recreational, Games room
*****
Recreational, Games room
*****
Second level
Bedroom 4
*****
Bedroom 3
*****
Bedroom 2
*****
Primary Bedroom
*****
Main level
Office
*****
Dining room
*****
Living room
*****
Great room
*****
Kitchen
*****
Foyer
*****
Basement
Recreational, Games room
*****
Recreational, Games room
*****
Second level
Bedroom 4
*****
Bedroom 3
*****
Bedroom 2
*****
Primary Bedroom
*****
Main level
Office
*****
Dining room
*****
Courtesy of ROYAL LEPAGE REAL ESTATE SERVICES LTD.
Book a Showing for this property
Please note that filling out this form you'll be registered and your phone number without the +1 part will be used as a password.
