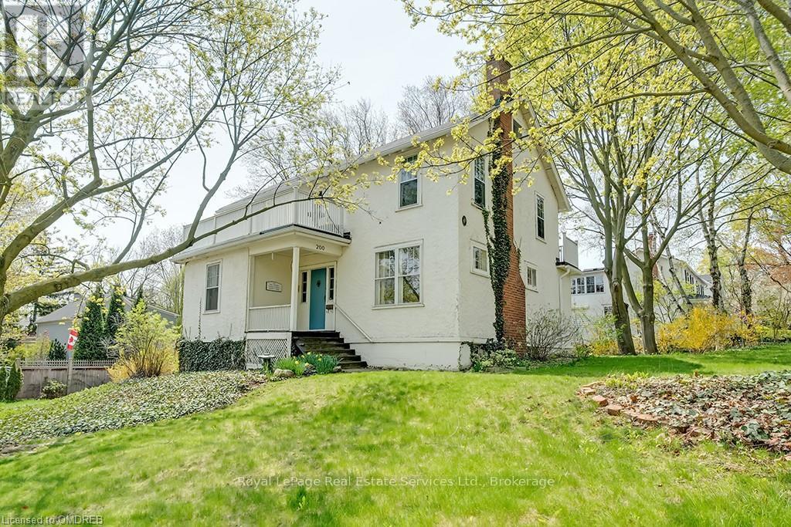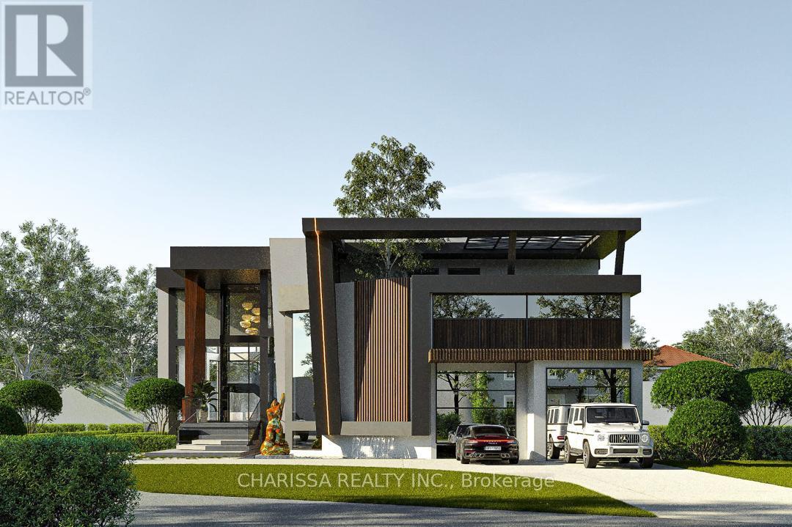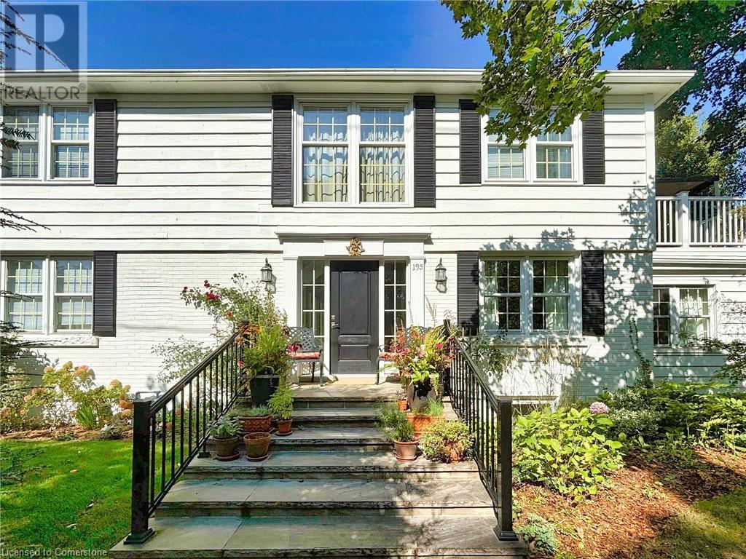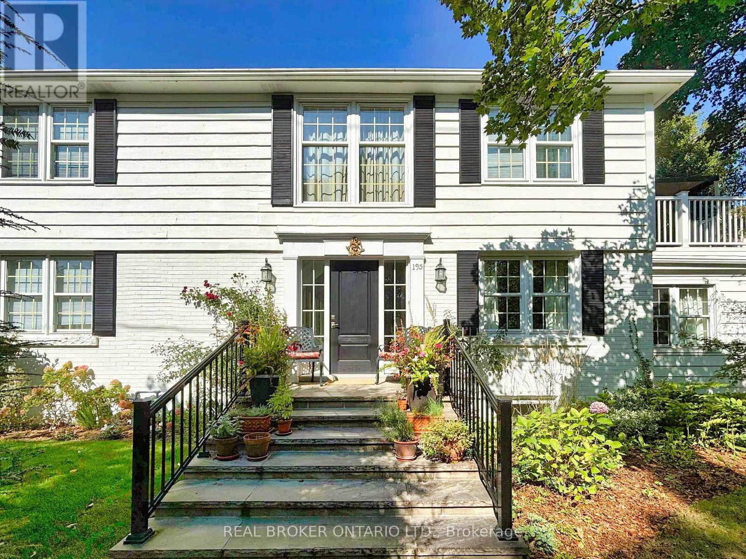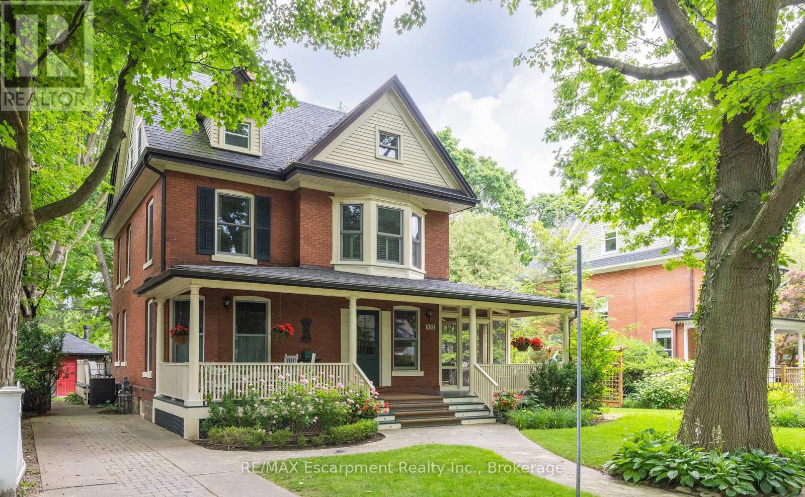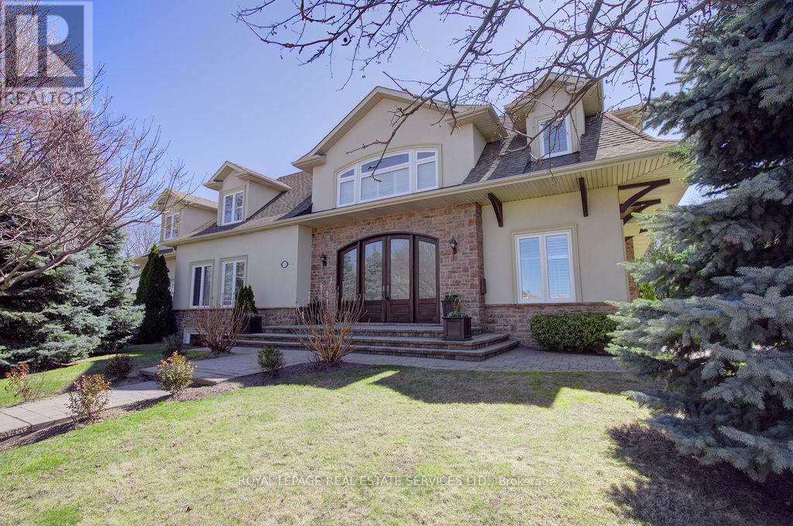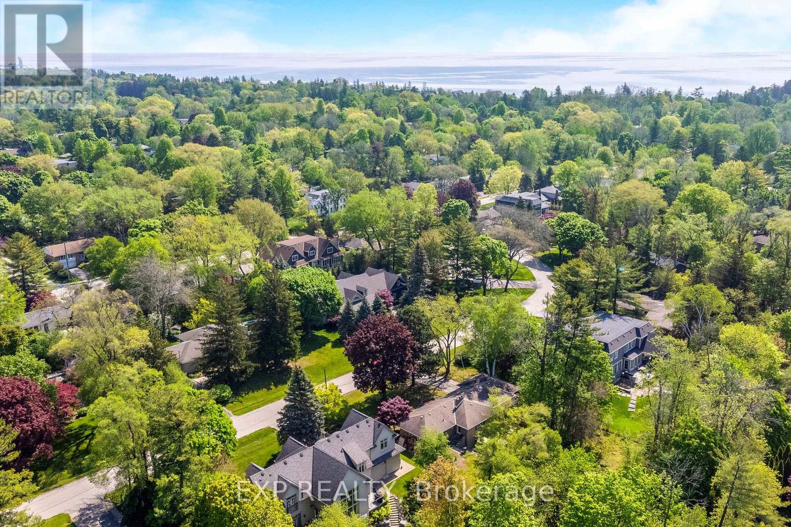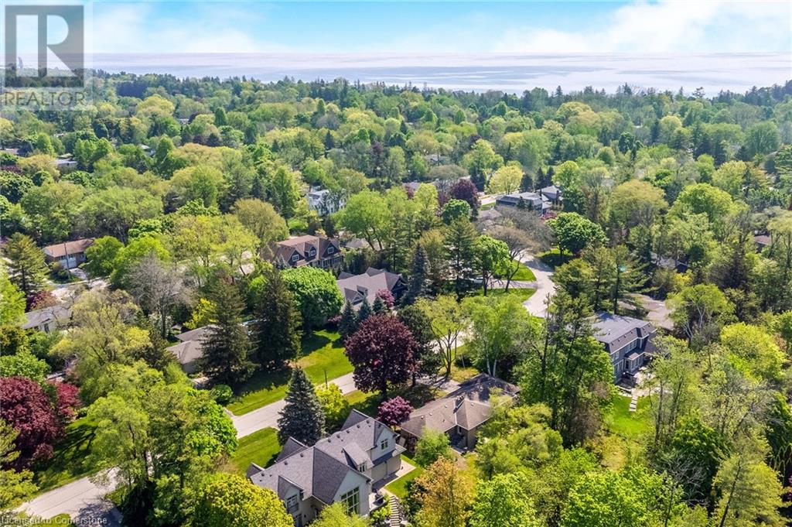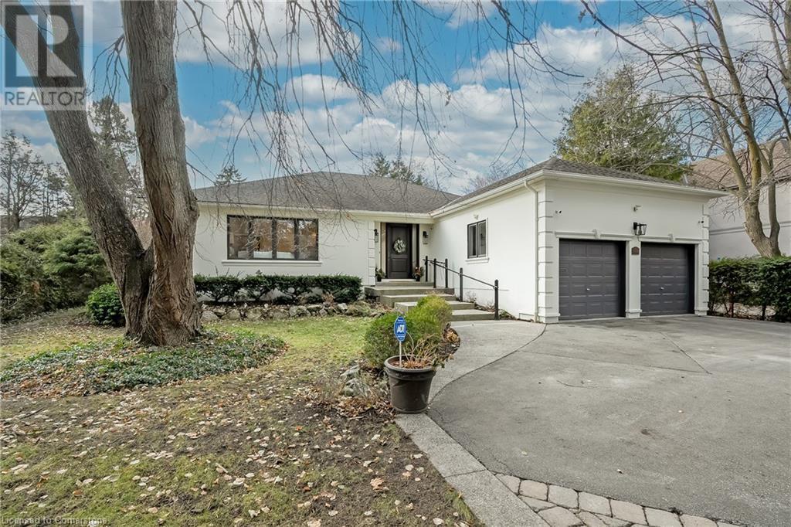Free account required
Unlock the full potential of your property search with a free account! Here's what you'll gain immediate access to:
- Exclusive Access to Every Listing
- Personalized Search Experience
- Favorite Properties at Your Fingertips
- Stay Ahead with Email Alerts
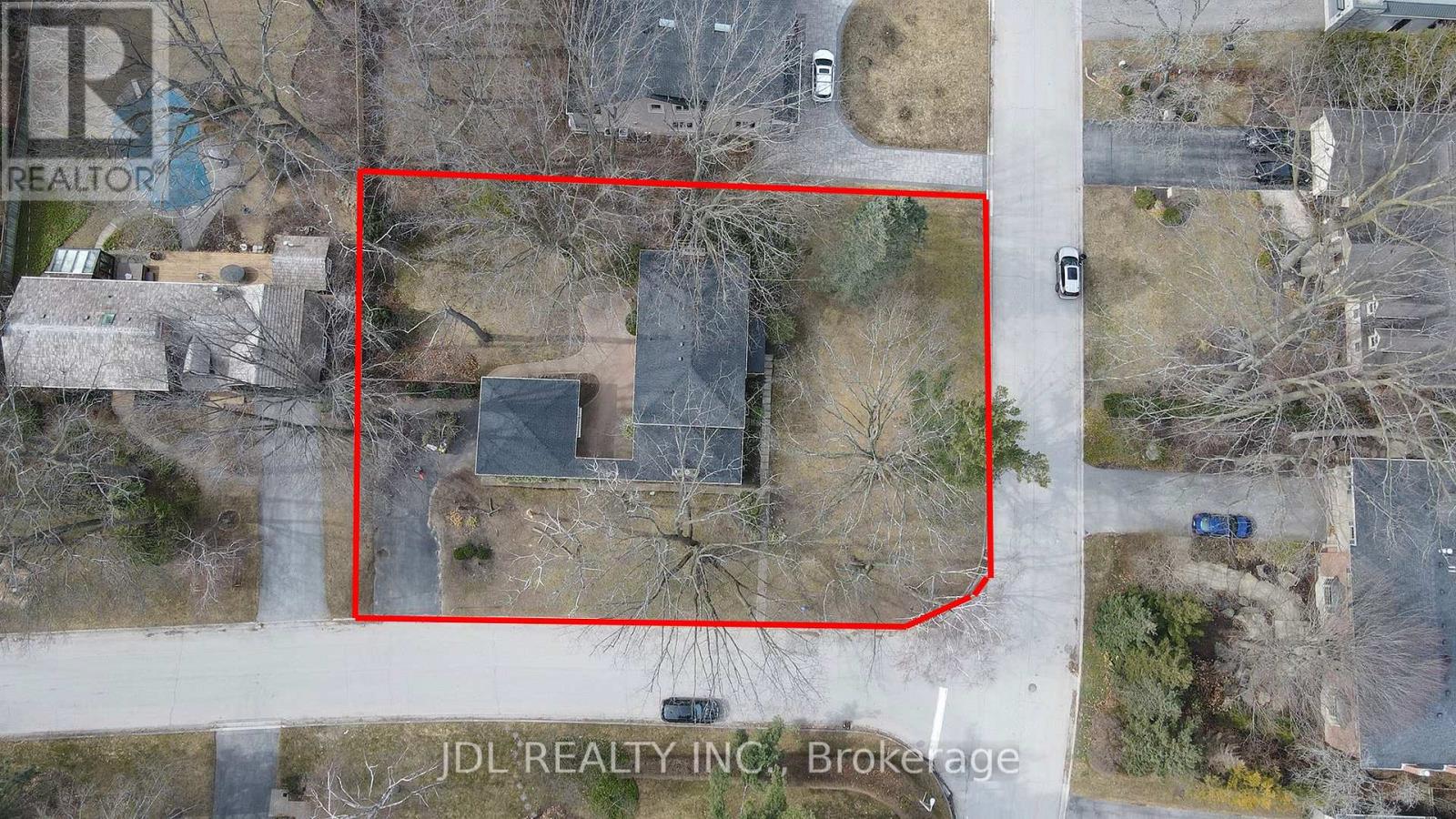



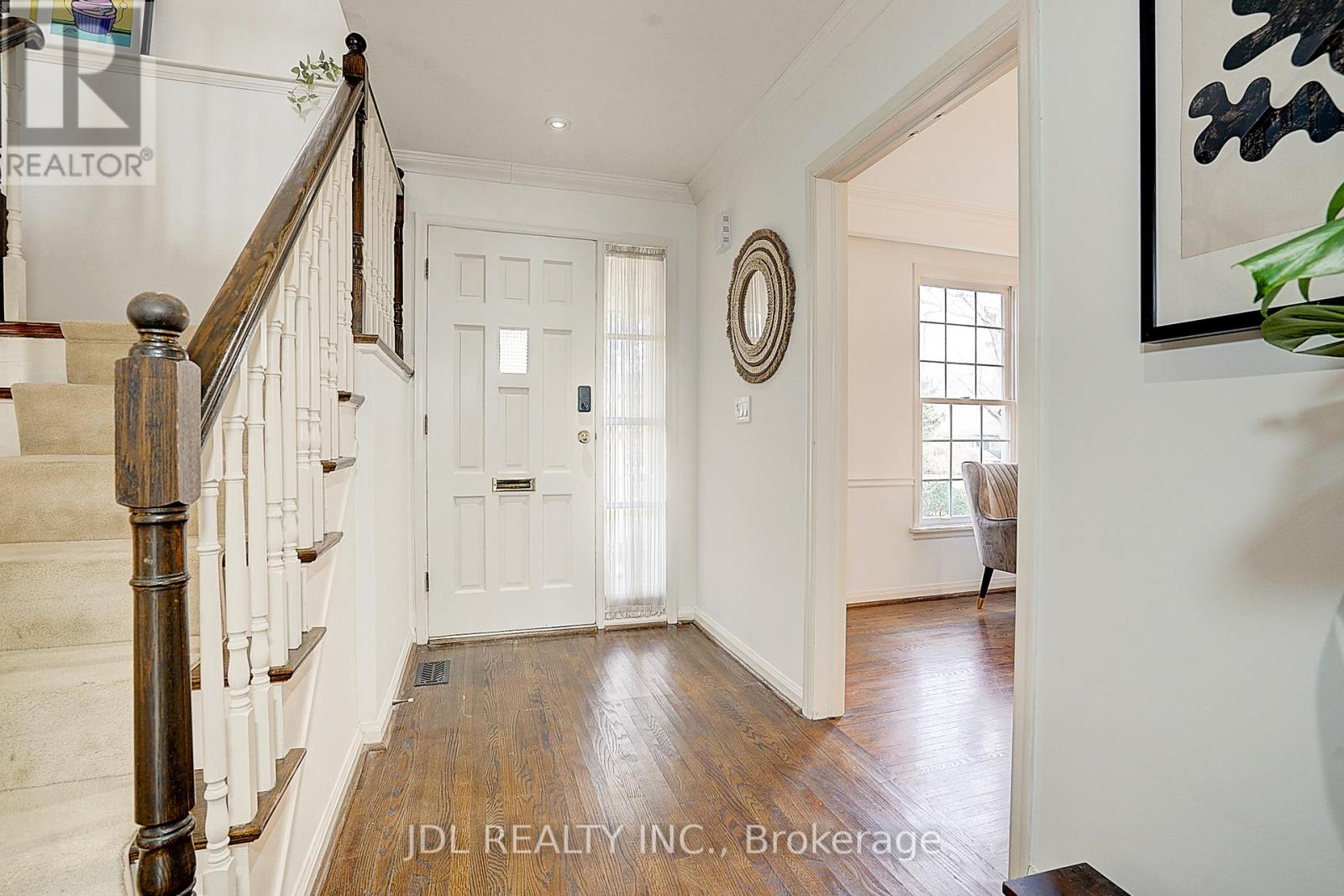
$2,980,000
312 DALEWOOD DRIVE
Oakville, Ontario, Ontario, L6J4P5
MLS® Number: W12043666
Property description
Discover your dream home in the highly sought-after Eastlake neighborhood! Stunning Traditional Home in Morrison on a Spacious 100' x 160' Corner Lot Situated in the Heart of Oakvilles Premier School District This beautifully maintained and upgraded family residence features a spacious center hall that welcomes you into the heart of the home. Formal living and dining rooms with hardwood floors, perfect for entertaining.A spectacular kitchen that flows into the cozy family room, complete with a fireplaceideal for family gatherings.Four Generous Bedrooms: Plenty of space for everyone to relax and unwind.Fully Finished Basement: Extra living space for play, work, or leisure.Top-ranked schools just a short walk awayNearby lakefront parks for outdoor fun and relaxation. Walking Distance To Schools And Lake Front Parks.
Building information
Type
*****
Appliances
*****
Basement Development
*****
Basement Type
*****
Construction Style Attachment
*****
Cooling Type
*****
Exterior Finish
*****
Fireplace Present
*****
Flooring Type
*****
Foundation Type
*****
Half Bath Total
*****
Heating Fuel
*****
Heating Type
*****
Size Interior
*****
Stories Total
*****
Utility Water
*****
Land information
Sewer
*****
Size Depth
*****
Size Frontage
*****
Size Irregular
*****
Size Total
*****
Rooms
Main level
Family room
*****
Eating area
*****
Kitchen
*****
Dining room
*****
Living room
*****
Basement
Recreational, Games room
*****
Laundry room
*****
Den
*****
Second level
Bedroom 4
*****
Bedroom 3
*****
Bedroom 2
*****
Primary Bedroom
*****
Courtesy of JDL REALTY INC.
Book a Showing for this property
Please note that filling out this form you'll be registered and your phone number without the +1 part will be used as a password.
