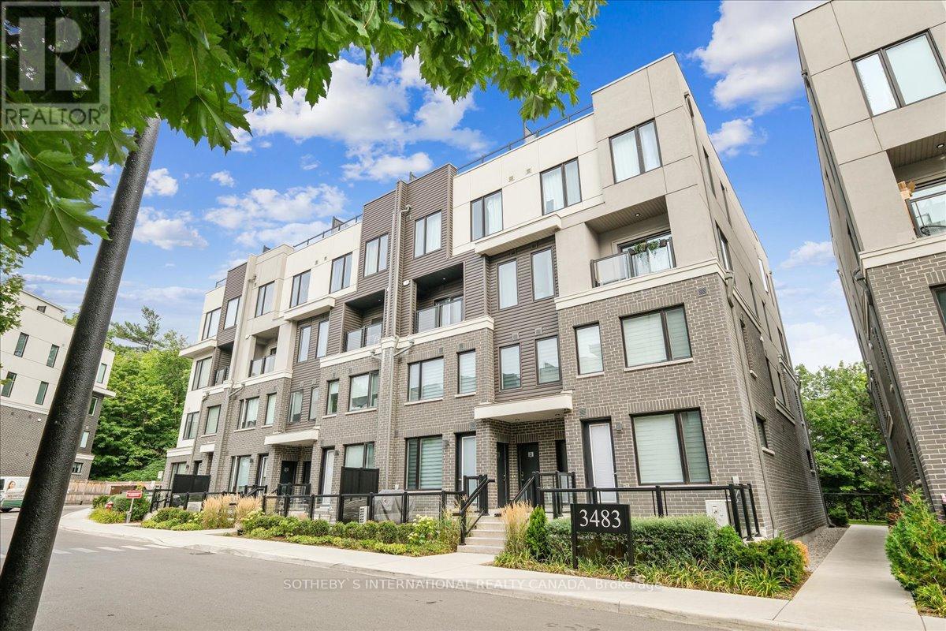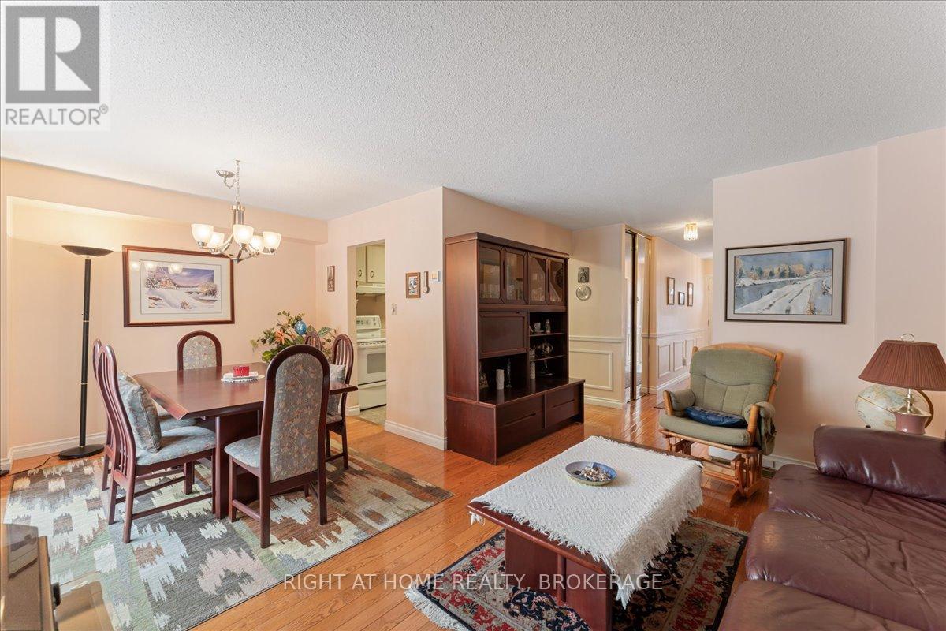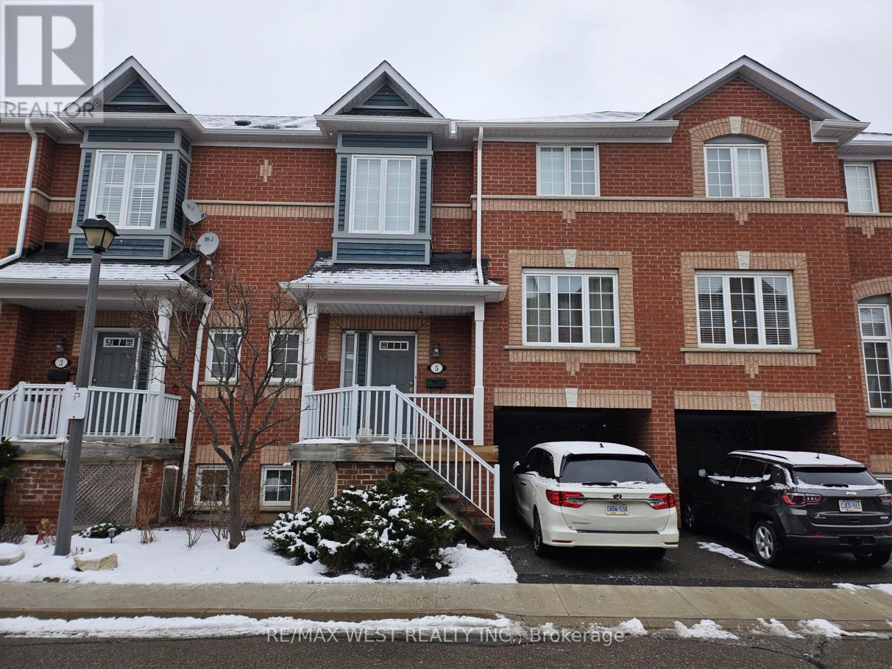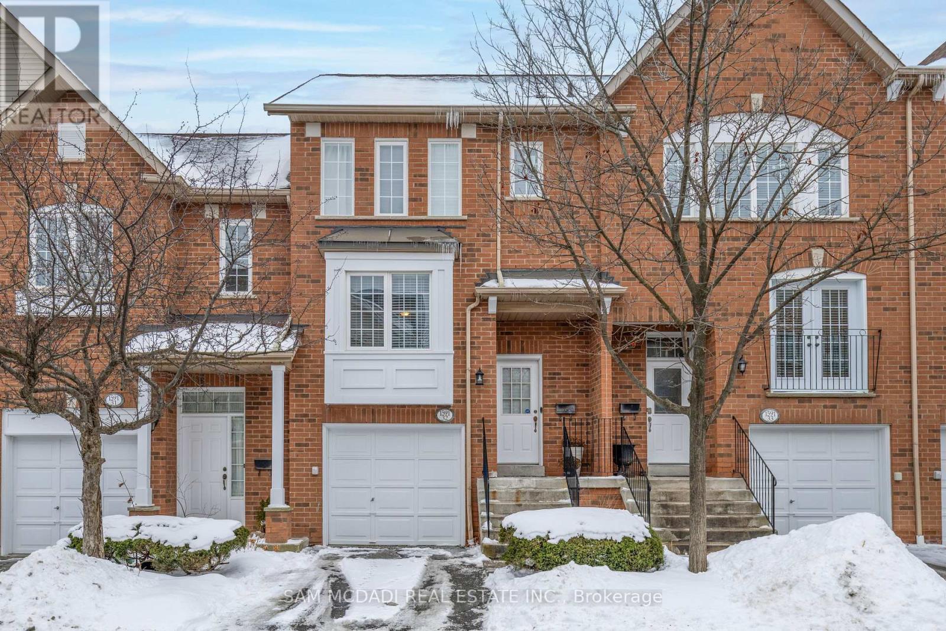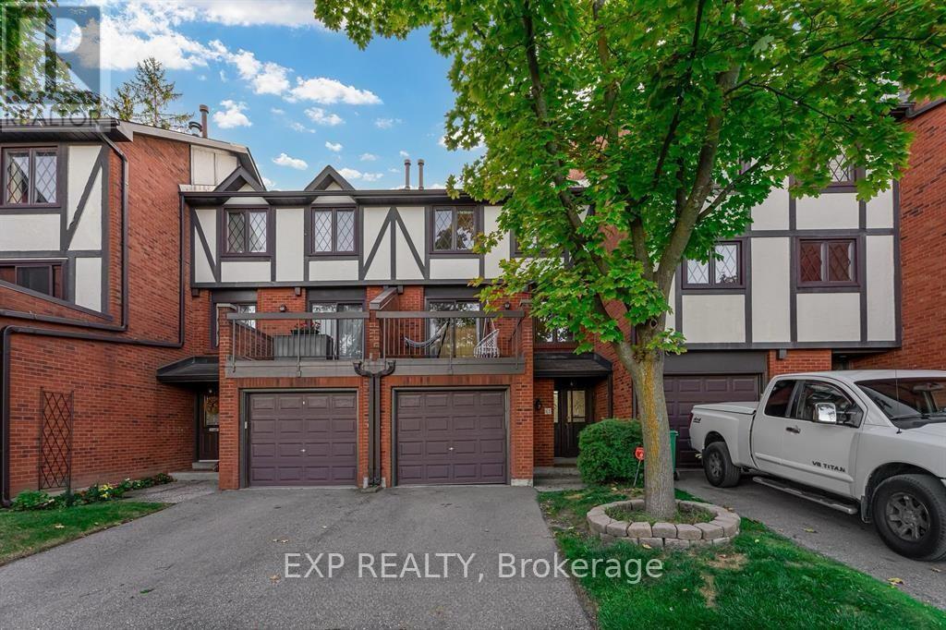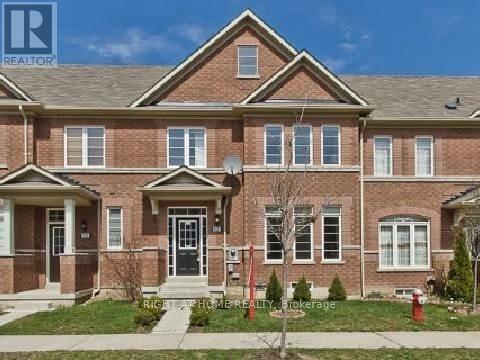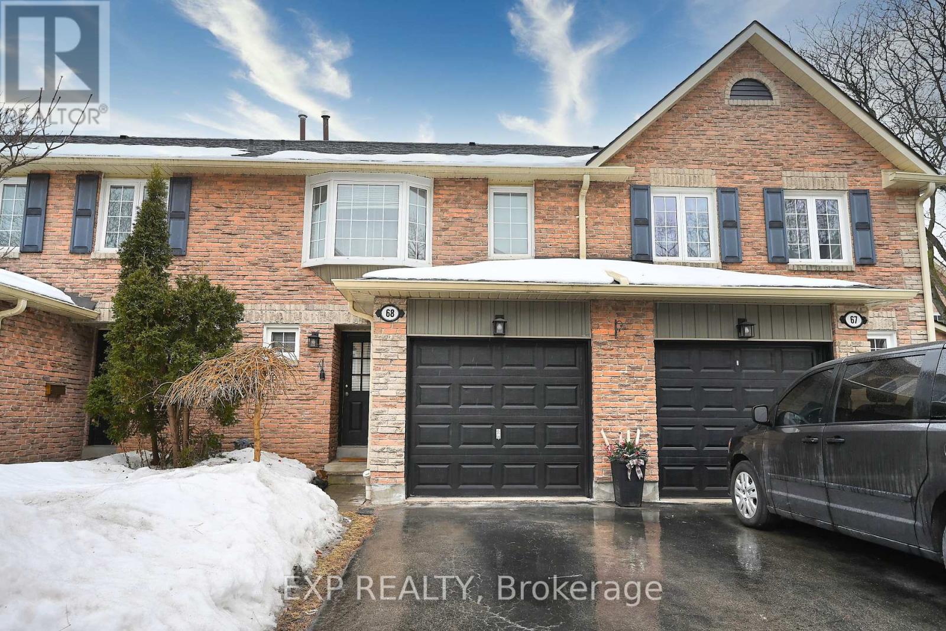Free account required
Unlock the full potential of your property search with a free account! Here's what you'll gain immediate access to:
- Exclusive Access to Every Listing
- Personalized Search Experience
- Favorite Properties at Your Fingertips
- Stay Ahead with Email Alerts
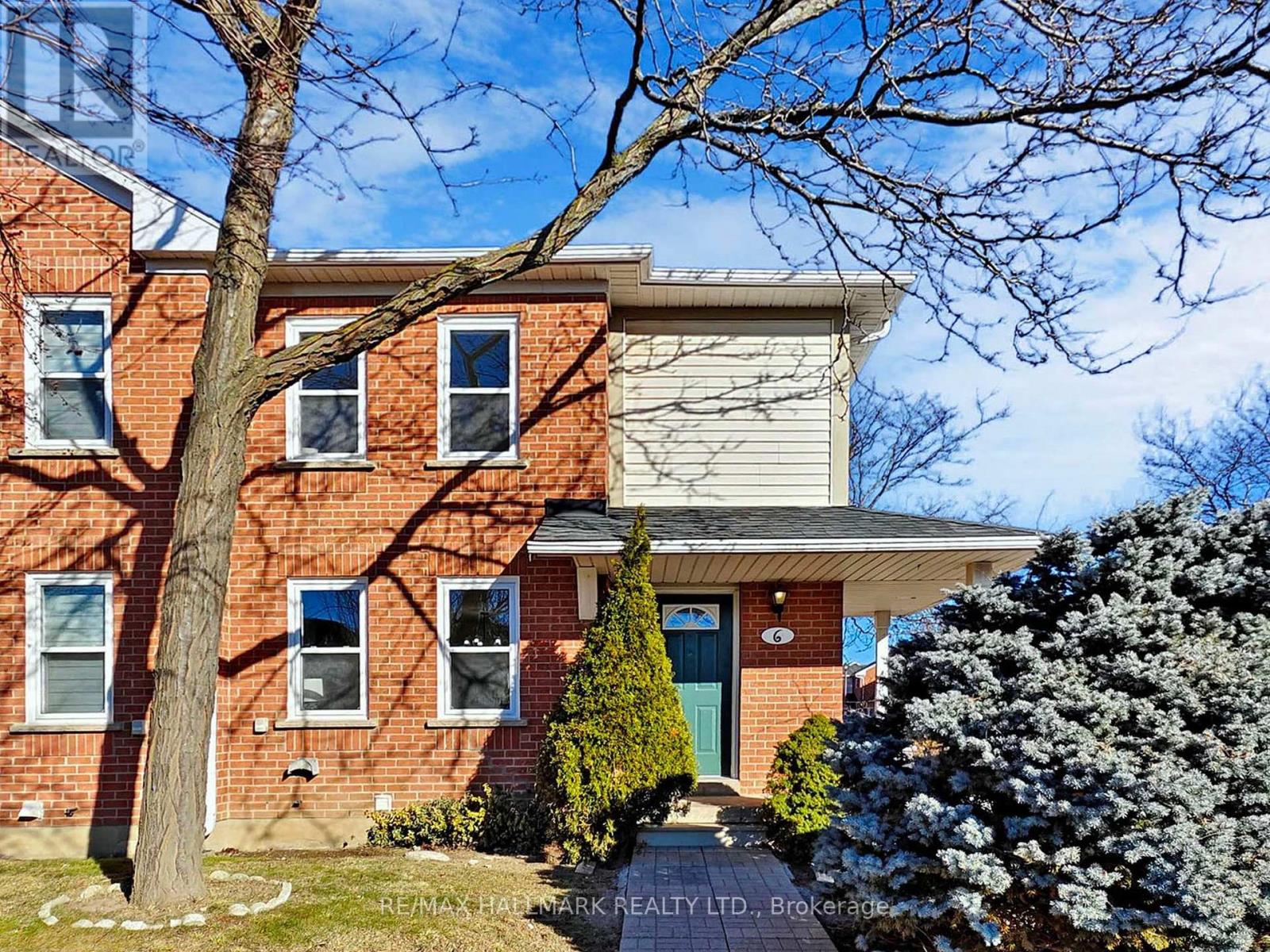
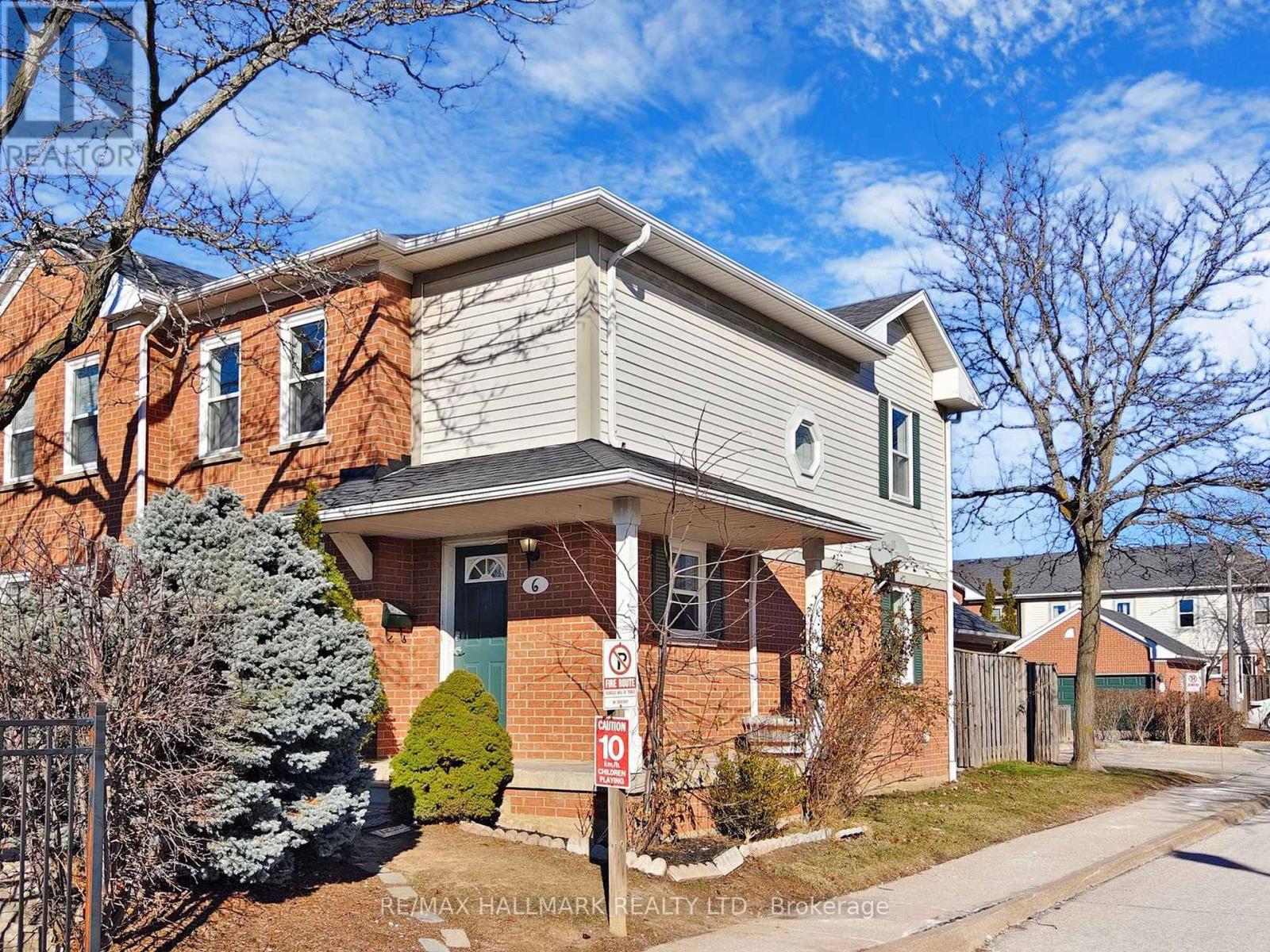



$885,000
6 - 5659 GLEN ERIN DRIVE
Mississauga, Ontario, Ontario, L5M5P2
MLS® Number: W12005077
Property description
Stunning and spacious 3-bedroom corner townhouse, offering the charm of a semi-detached home in one of the most sought-after neighborhoods. Located in a quiet, child-safe community, this bright and pristine home combines comfort, style, and modern convenience. Located in a top-rated school district, including John Fraser, St. Aloysius Gonzaga, and Thomas Street Middle School, its the perfect choice for families. The community also features a private playground within the complex, adding to its family-friendly appeal. This beautifully upgraded home boasts a brand-new kitchen with modern cabinets & stylish countertops. Additional upgrades include brand-new washrooms, new windows, fresh paint throughout with updated baseboards, elegant new tiles. Also hardwood flooring, hardwood stairs, and pot lights for a contemporary touch. The finished recreation room includes a convenient 3-piece bathroom, offering versatile space for work, relaxation, or play. Perfectly located just minutes from Highways 401 and 403, Streetsville GO Transit, Erin Mills Town Centre, and Credit Valley Hospital, this home ensures unparalleled convenience. Don't miss this exceptional opportunity.
Building information
Type
*****
Age
*****
Appliances
*****
Basement Development
*****
Basement Type
*****
Cooling Type
*****
Exterior Finish
*****
Flooring Type
*****
Half Bath Total
*****
Heating Fuel
*****
Heating Type
*****
Size Interior
*****
Stories Total
*****
Land information
Rooms
Ground level
Eating area
*****
Kitchen
*****
Dining room
*****
Living room
*****
Basement
Recreational, Games room
*****
Second level
Bedroom 3
*****
Bedroom 2
*****
Primary Bedroom
*****
Courtesy of RE/MAX HALLMARK REALTY LTD.
Book a Showing for this property
Please note that filling out this form you'll be registered and your phone number without the +1 part will be used as a password.
