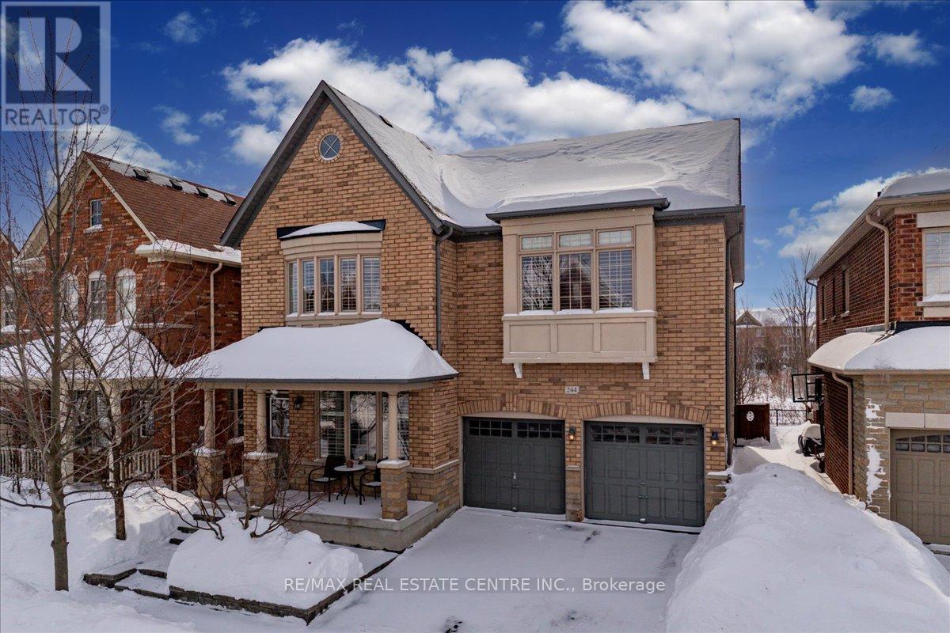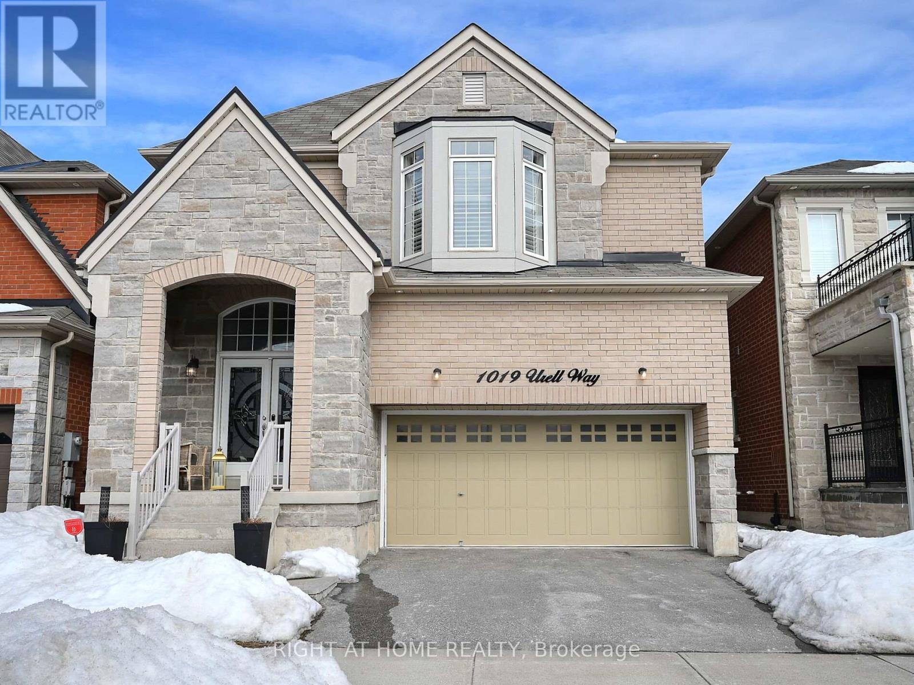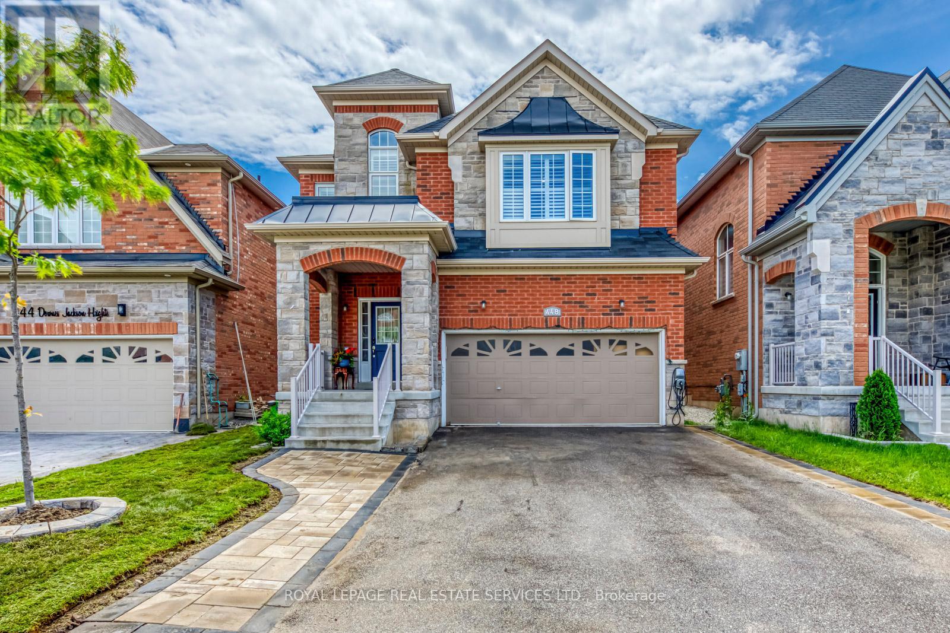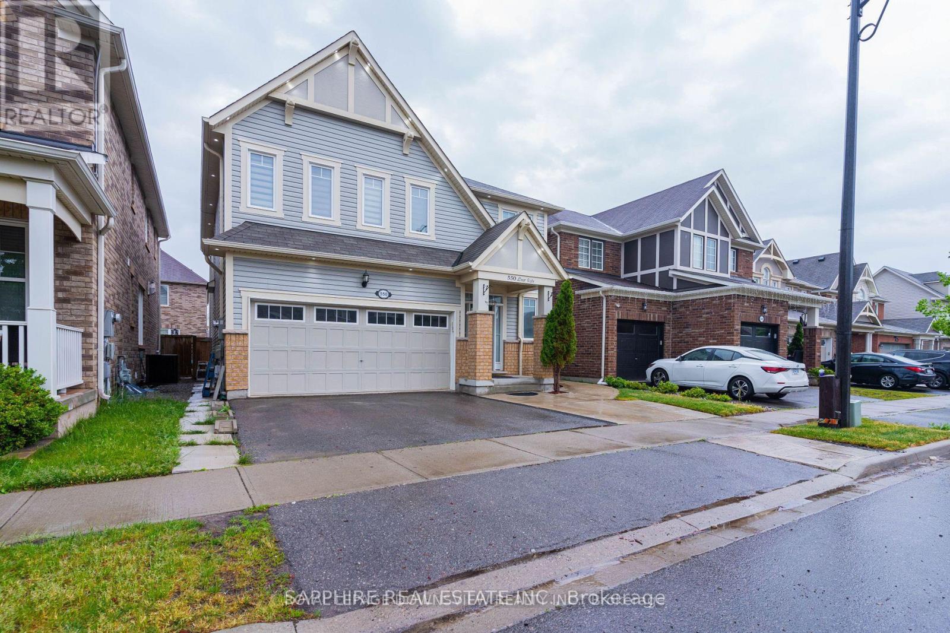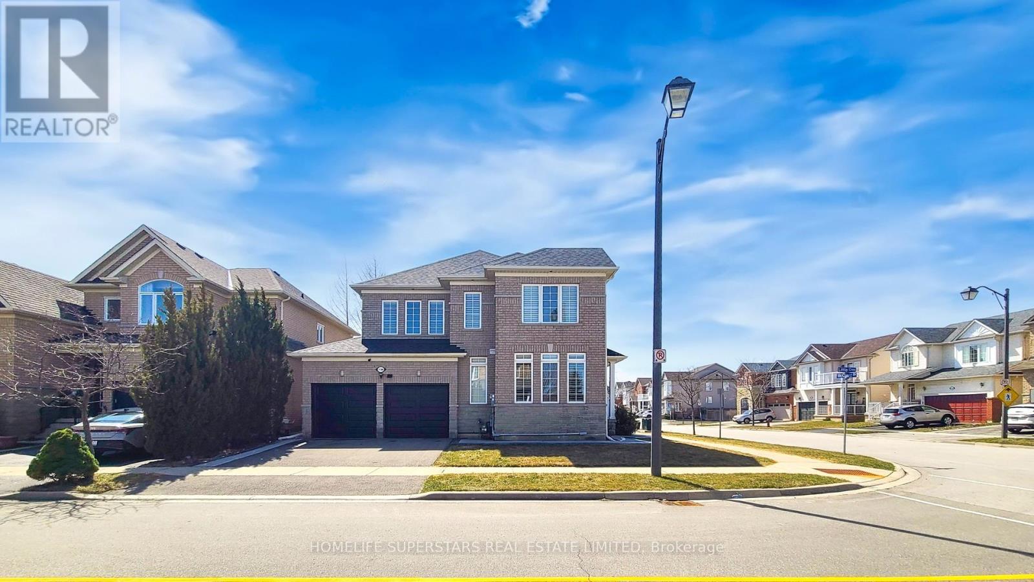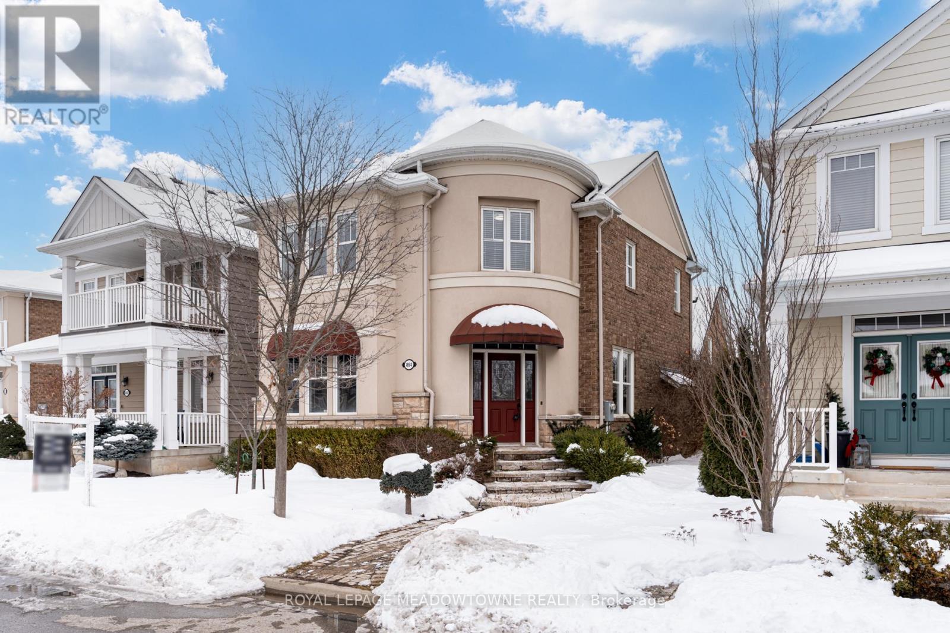Free account required
Unlock the full potential of your property search with a free account! Here's what you'll gain immediate access to:
- Exclusive Access to Every Listing
- Personalized Search Experience
- Favorite Properties at Your Fingertips
- Stay Ahead with Email Alerts

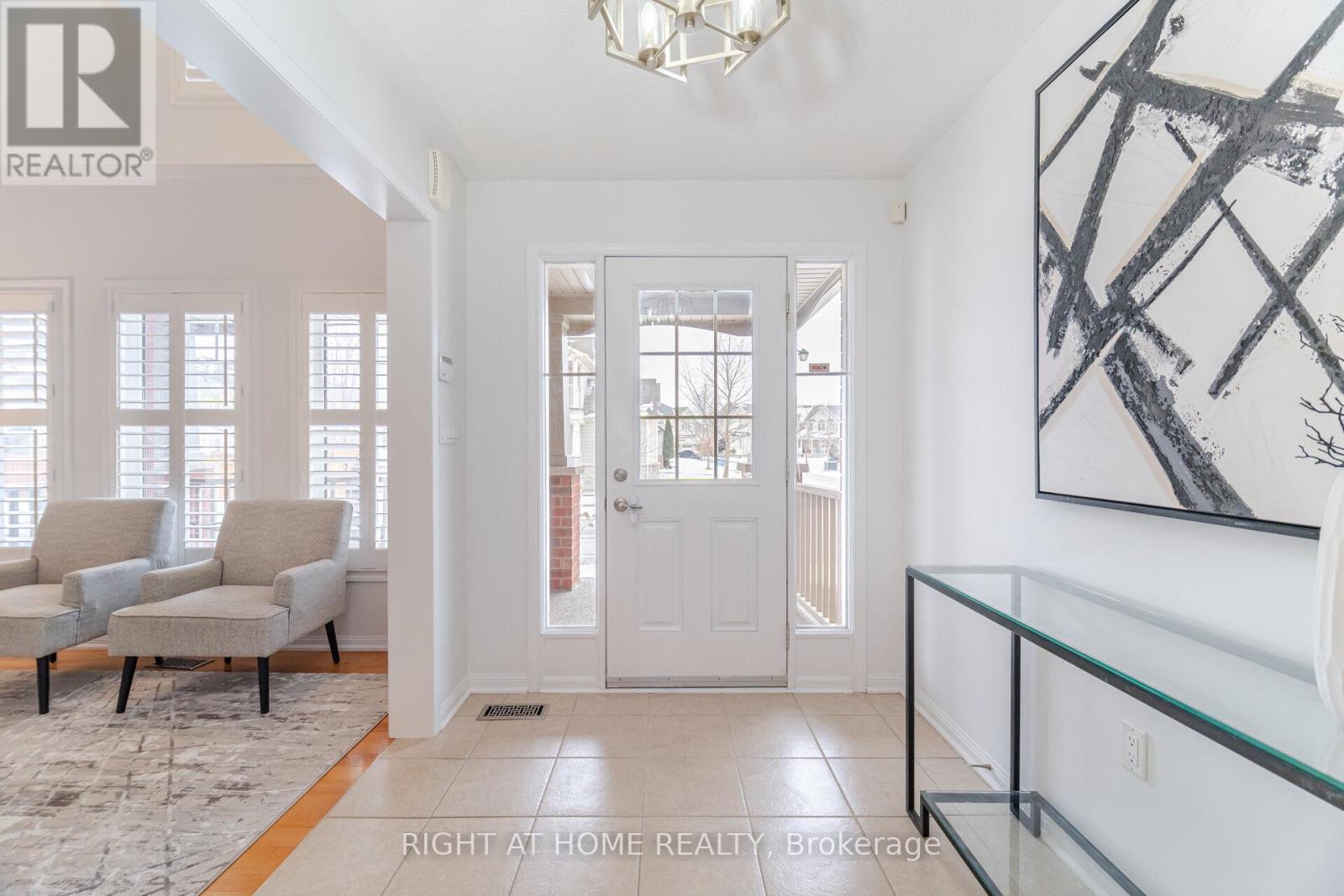
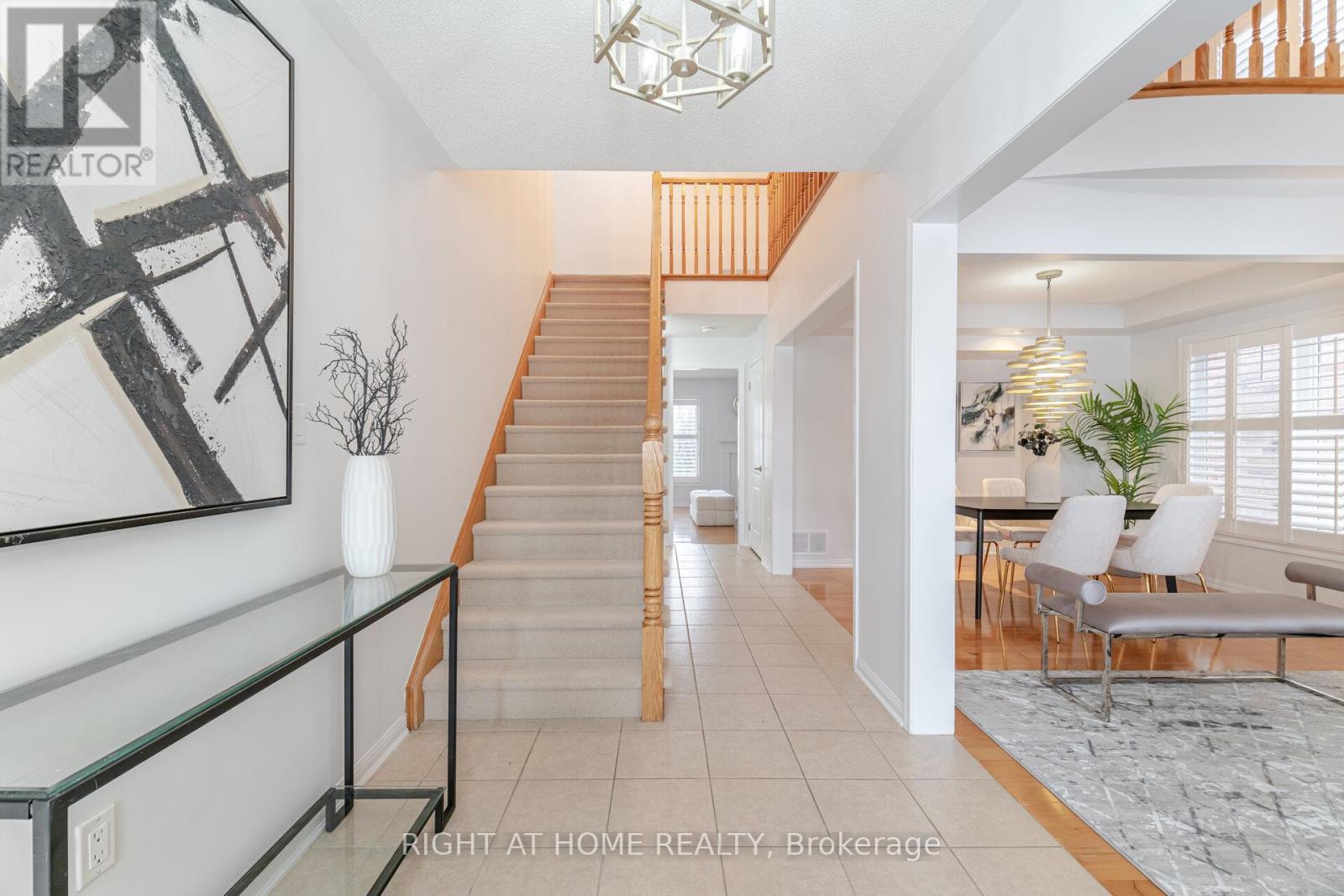


$1,524,900
820 RAYNER COURT
Milton, Ontario, Ontario, L9T0N8
MLS® Number: W12006825
Property description
Stunning Luxurious Executive Mattamy Home in The Prestigious Neighbourhood Of Harrison. This Spacious 4 Bedroom + Loft Features 18" Vaulted Ceiling, Open Concept, Hardwood Floors, Large Kitchen, Granite Countertops, Pantry, Open To Large Family/Great Room With Gas Fireplace. Pot-lighting +++ Brand NEW LEGAL 2 BEDROOM BASEMENT APARTMENT With Meticulous Attention To Detail and Upgrades Along With New Sep. Entrance Walk-Up ** Permitted**. Meticulous Detail to Extensively Landscaped Yard Front To Back Aggregate Walk along with Concrete Walkway to Walk-Up.Walking Distance to Hospital, Grocery, Shopping and Schools. Kelso Conservation, 401 & 403. Move In Ready. Impeccable Property. Basement is Fully Permitted. Must See Home. **EXTRAS** S/S Fridge, Stove, B/I DW, B/I Micro. Washer&Dryer(2024), All ELF's, California Shutters thru-out, CVAV and Equip., Gdo's. Stunning Brand new 2 Bedroom Basement Apt w/ Sep.Ent, SS Fridge, Stove, B/I DW, Po.New 200Amp, Roof(2024) 50yr wrnty
Building information
Type
*****
Age
*****
Appliances
*****
Basement Development
*****
Basement Features
*****
Basement Type
*****
Construction Style Attachment
*****
Cooling Type
*****
Exterior Finish
*****
Fireplace Present
*****
FireplaceTotal
*****
Fire Protection
*****
Flooring Type
*****
Foundation Type
*****
Half Bath Total
*****
Heating Fuel
*****
Heating Type
*****
Size Interior
*****
Stories Total
*****
Utility Water
*****
Land information
Amenities
*****
Fence Type
*****
Landscape Features
*****
Sewer
*****
Size Depth
*****
Size Frontage
*****
Size Irregular
*****
Size Total
*****
Rooms
Ground level
Family room
*****
Eating area
*****
Kitchen
*****
Living room
*****
Dining room
*****
Basement
Bedroom 2
*****
Primary Bedroom
*****
Living room
*****
Second level
Loft
*****
Bedroom 4
*****
Bedroom 3
*****
Bedroom 2
*****
Primary Bedroom
*****
Ground level
Family room
*****
Eating area
*****
Kitchen
*****
Living room
*****
Dining room
*****
Basement
Bedroom 2
*****
Primary Bedroom
*****
Living room
*****
Second level
Loft
*****
Bedroom 4
*****
Bedroom 3
*****
Bedroom 2
*****
Primary Bedroom
*****
Courtesy of RIGHT AT HOME REALTY
Book a Showing for this property
Please note that filling out this form you'll be registered and your phone number without the +1 part will be used as a password.
