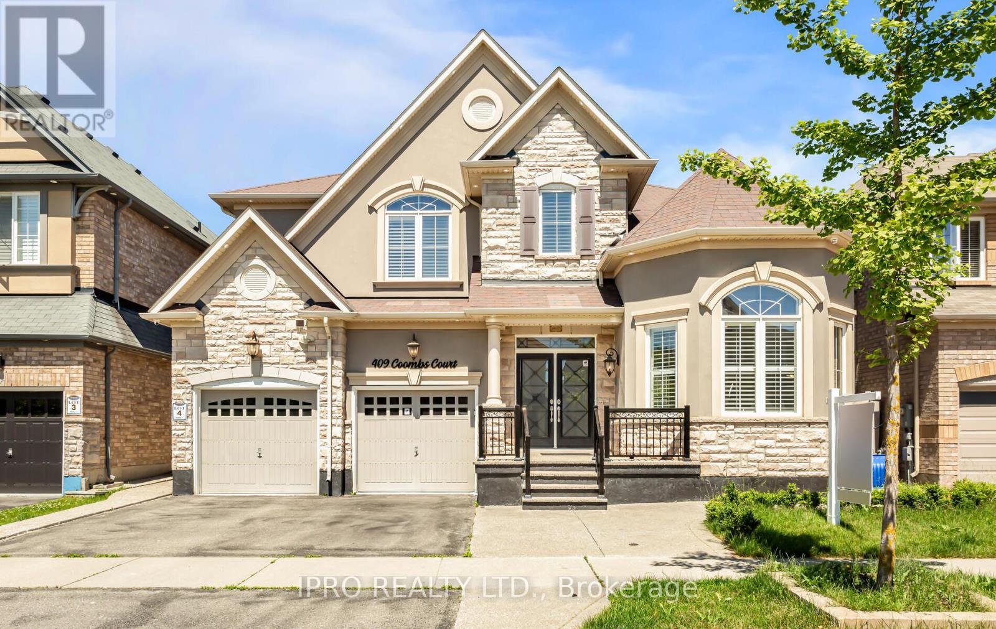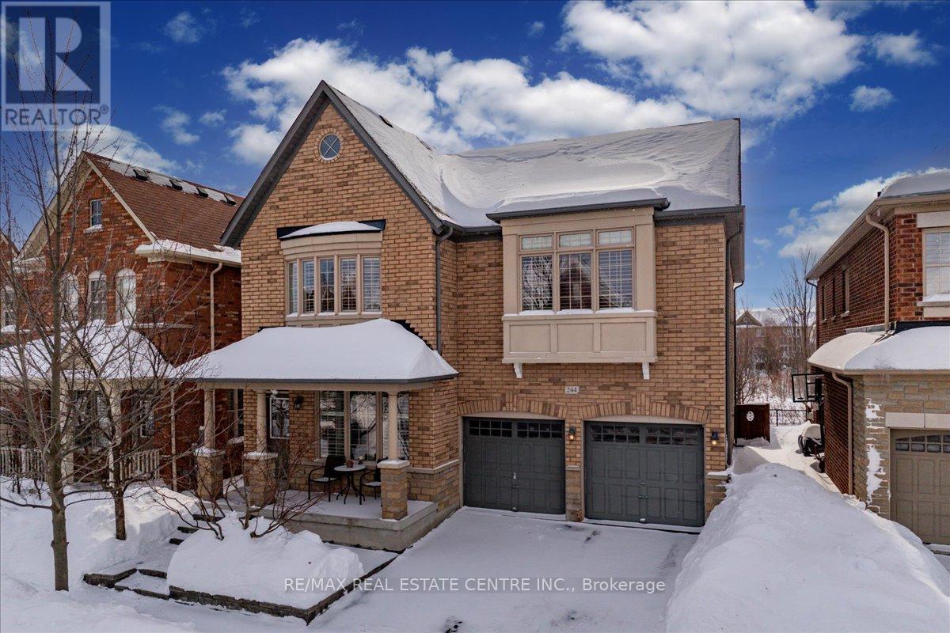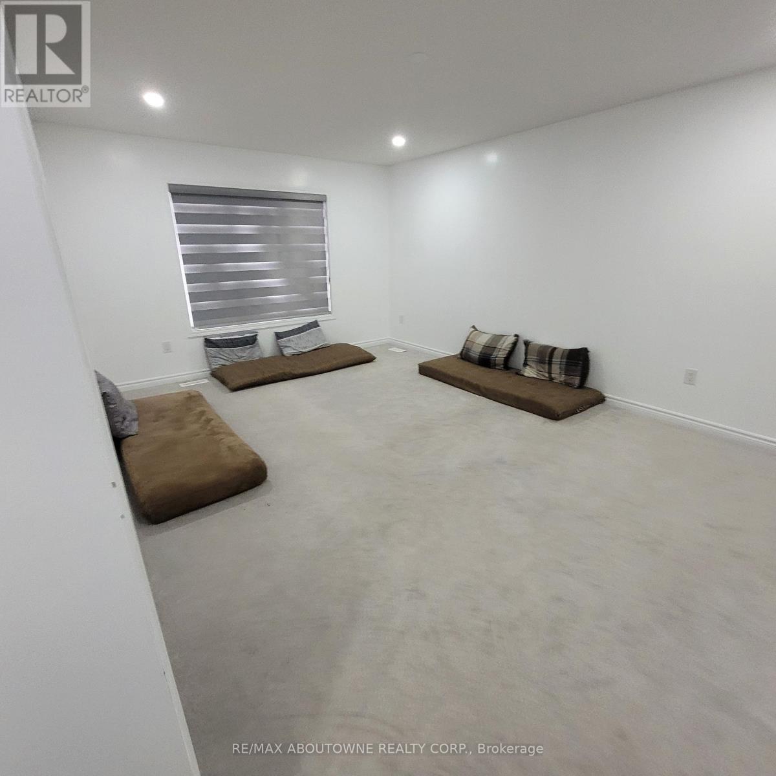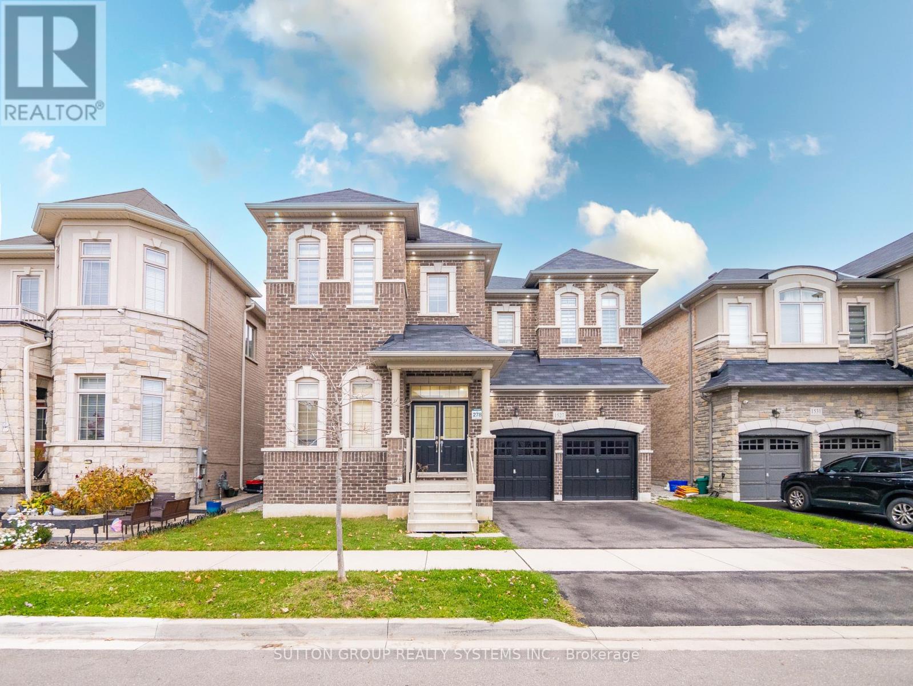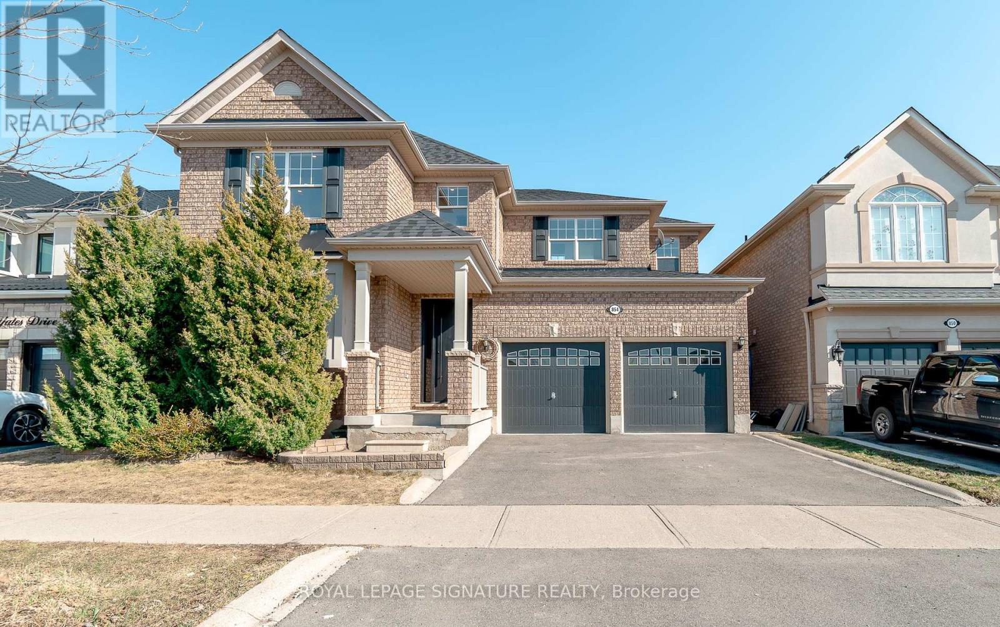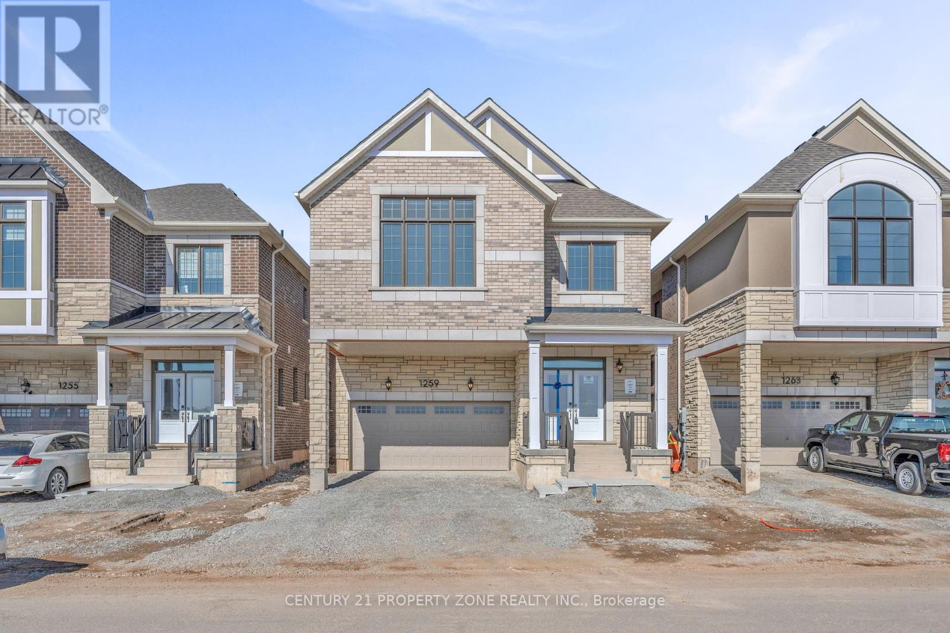Free account required
Unlock the full potential of your property search with a free account! Here's what you'll gain immediate access to:
- Exclusive Access to Every Listing
- Personalized Search Experience
- Favorite Properties at Your Fingertips
- Stay Ahead with Email Alerts

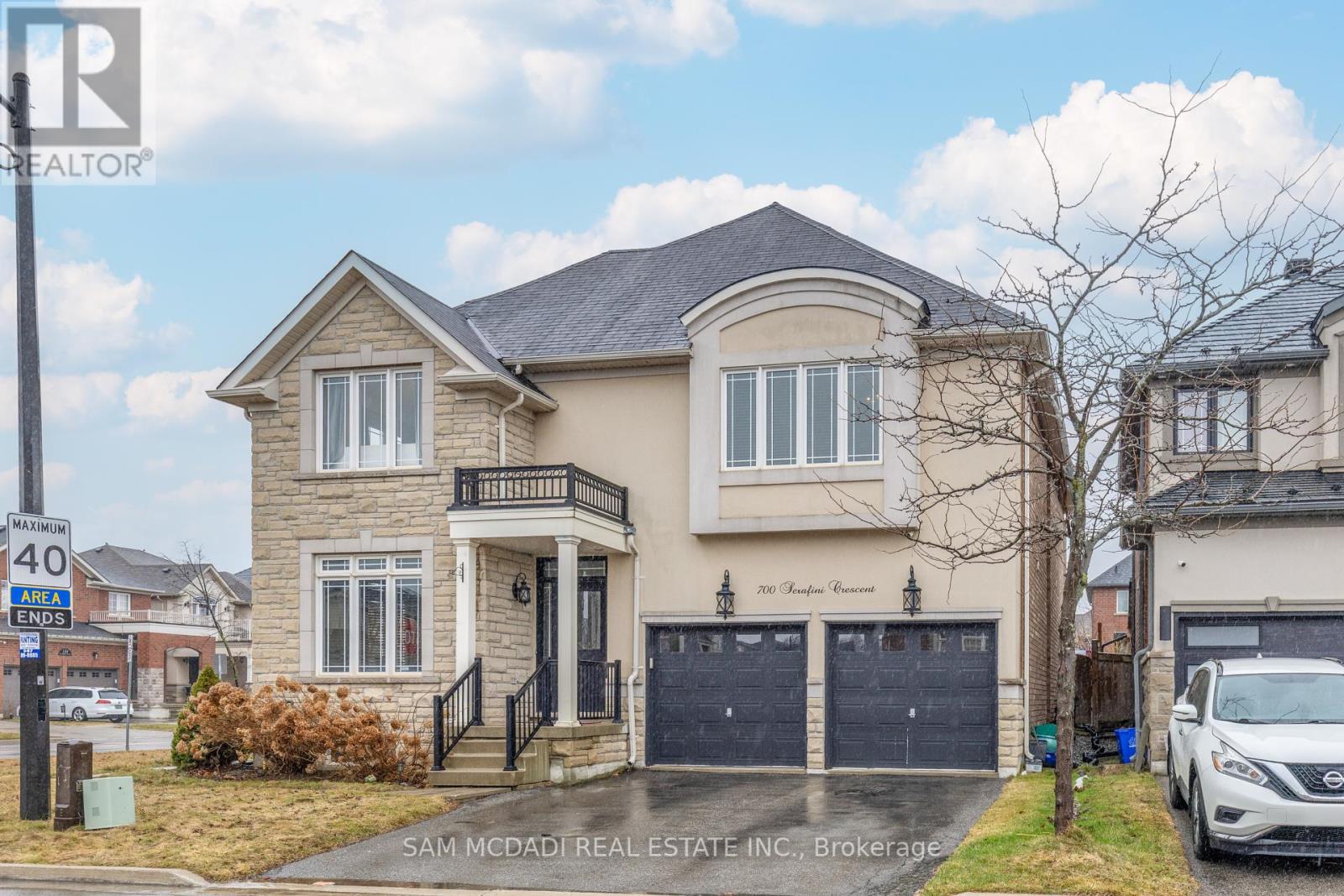


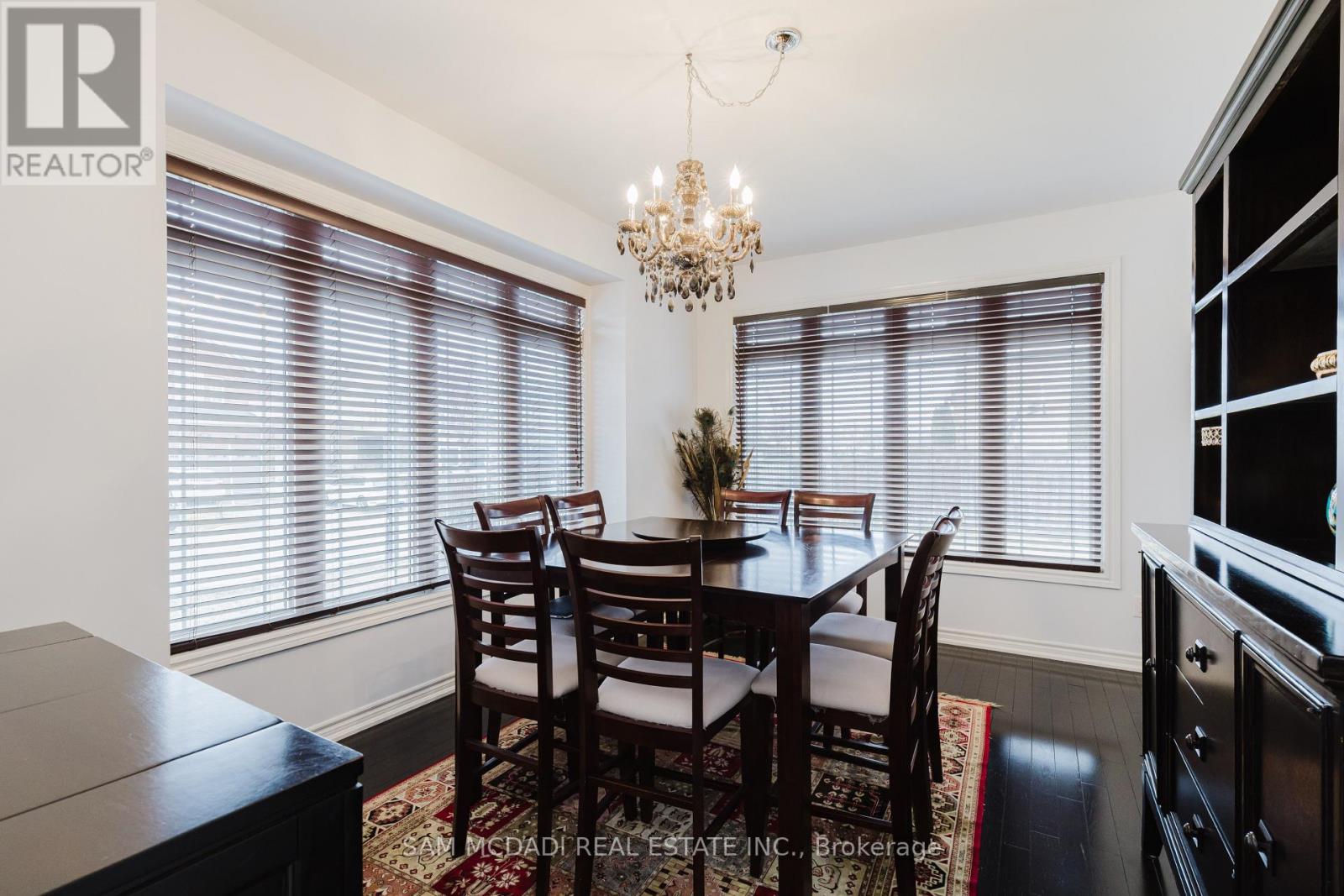
$1,699,000
700 SERAFINI CRESCENT
Milton, Ontario, Ontario, L9T7P4
MLS® Number: W12072202
Property description
Nestled on a corner lot with outstanding curb appeal, this exquisite family home is situated on a deep lot and boasts approximately 4,388 sqft of living space. It offers access to a plethora of conveniences you'll enjoy, including top-rated schools, the Milton Tennis Club, Milton District Hospital, multiple parks, and easy access via highways 401/407. Inside, gleaming hardwood floors adorn the main and upper levels, enhancing the home's brightness and its open-concept layout. The heart of the home features a spacious kitchen, seamlessly combined with a cozy breakfast area. Stainless steel appliances, ample cabinetry, and a convenient pantry complete this space. Venture upstairs, where the primary bedroom boasts a 5-piece ensuite with a soaking tub, a glass-enclosed shower, and a walk-in closet offering comfort and privacy. The additional bedrooms on the upper level are a haven of comfort, with three generously sized rooms, each with its own full bathroom, ensuring ultimate privacy and convenience. Walk-in closets in every bedroom offer plenty of space to organize and store. On the lower level, the professionally finished basement provides additional living space with sleek laminate flooring, offering two more bedrooms and a versatile area for entertainment, a home office, or a playroom, ideal for growing families or hosting guests. The backyard, complete with an interlocking patio and a charming outdoor pergola, sets the tone for summer evenings with loved ones. Dont miss out on the chance to call this spectacular property yours!
Building information
Type
*****
Age
*****
Appliances
*****
Basement Development
*****
Basement Type
*****
Construction Style Attachment
*****
Cooling Type
*****
Exterior Finish
*****
Fireplace Present
*****
Flooring Type
*****
Foundation Type
*****
Half Bath Total
*****
Heating Fuel
*****
Heating Type
*****
Size Interior
*****
Stories Total
*****
Utility Water
*****
Land information
Amenities
*****
Fence Type
*****
Sewer
*****
Size Depth
*****
Size Frontage
*****
Size Irregular
*****
Size Total
*****
Rooms
Main level
Family room
*****
Living room
*****
Dining room
*****
Eating area
*****
Kitchen
*****
Basement
Bedroom 5
*****
Recreational, Games room
*****
Bedroom
*****
Second level
Bedroom 4
*****
Bedroom 3
*****
Bedroom 2
*****
Primary Bedroom
*****
Courtesy of SAM MCDADI REAL ESTATE INC.
Book a Showing for this property
Please note that filling out this form you'll be registered and your phone number without the +1 part will be used as a password.
