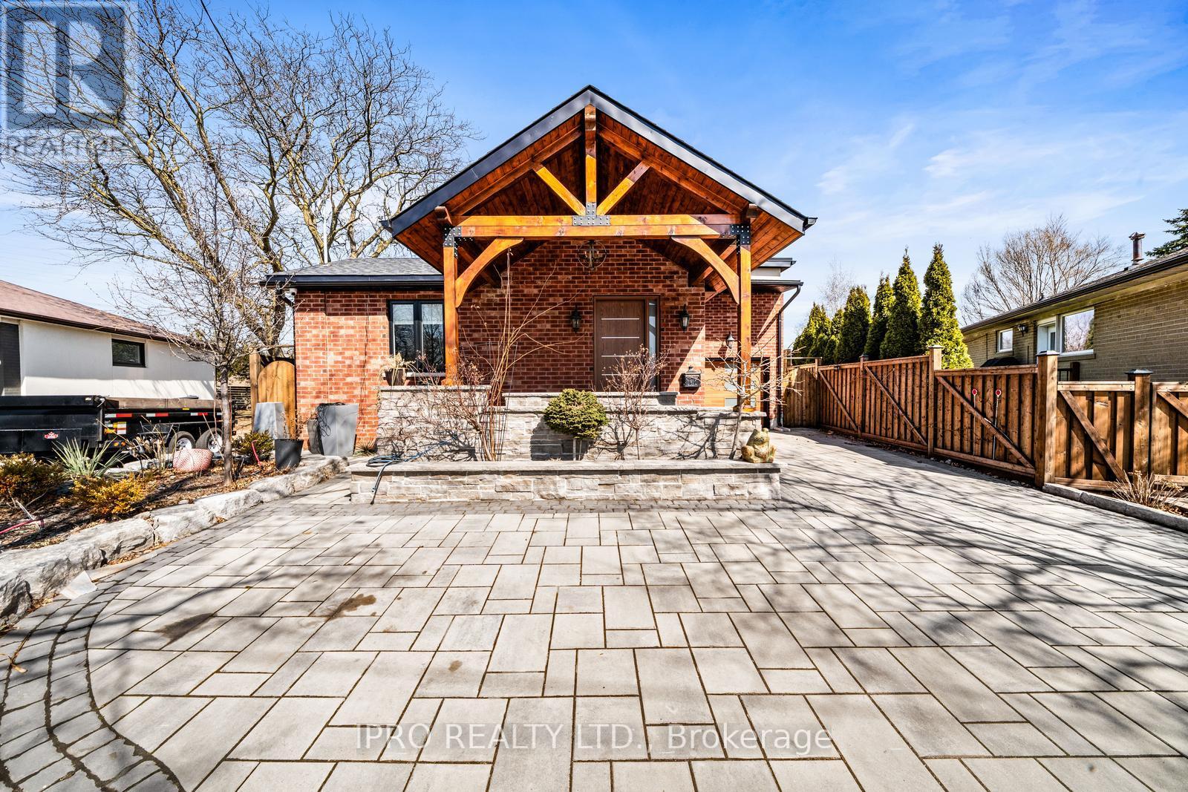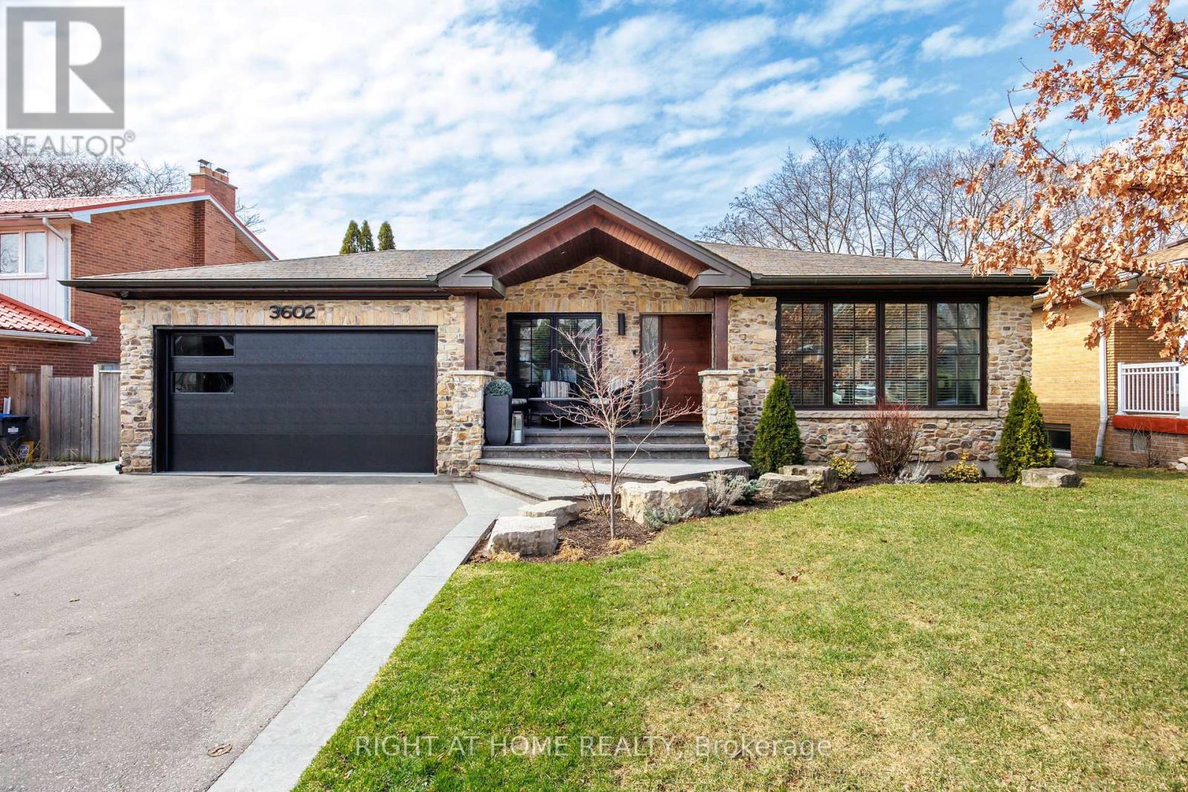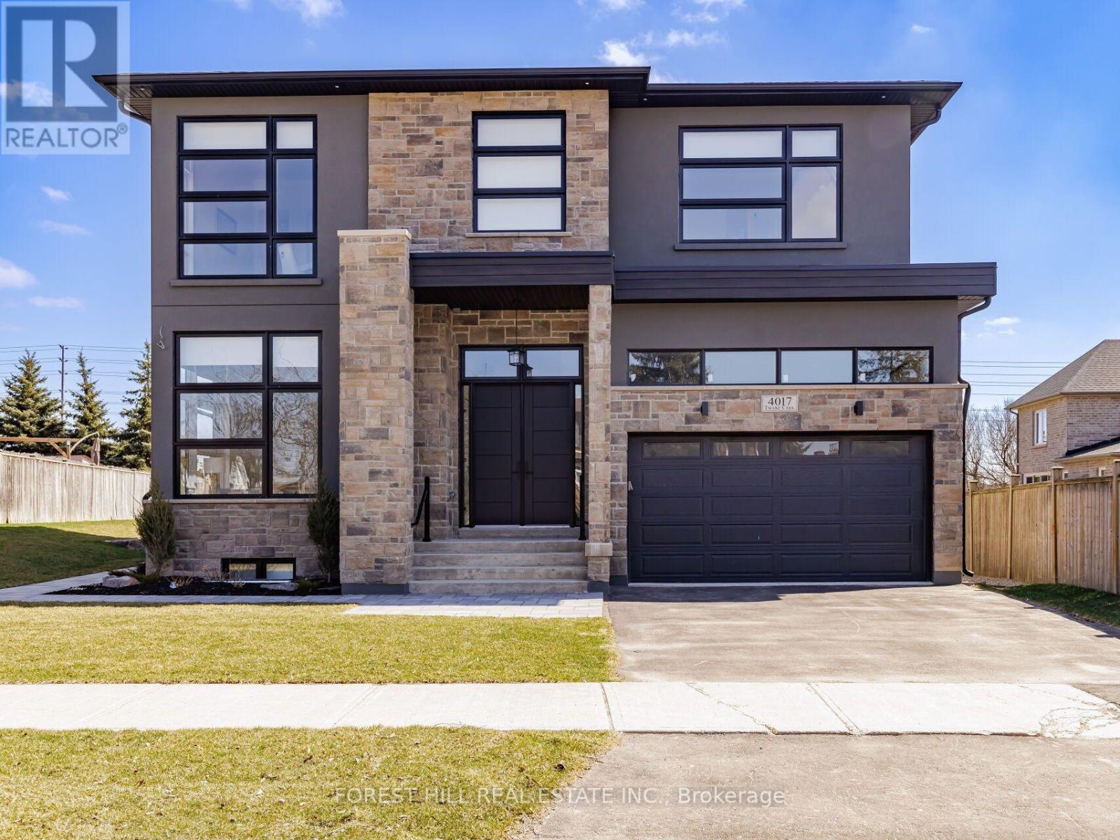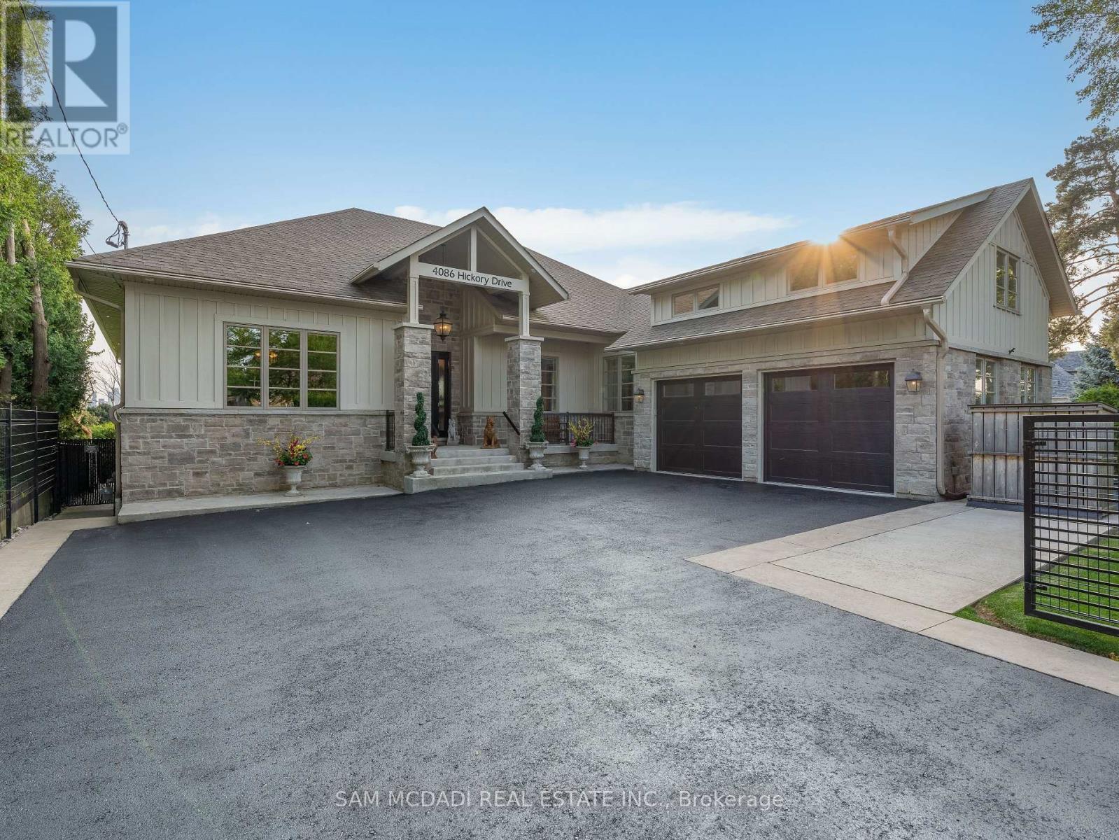Free account required
Unlock the full potential of your property search with a free account! Here's what you'll gain immediate access to:
- Exclusive Access to Every Listing
- Personalized Search Experience
- Favorite Properties at Your Fingertips
- Stay Ahead with Email Alerts

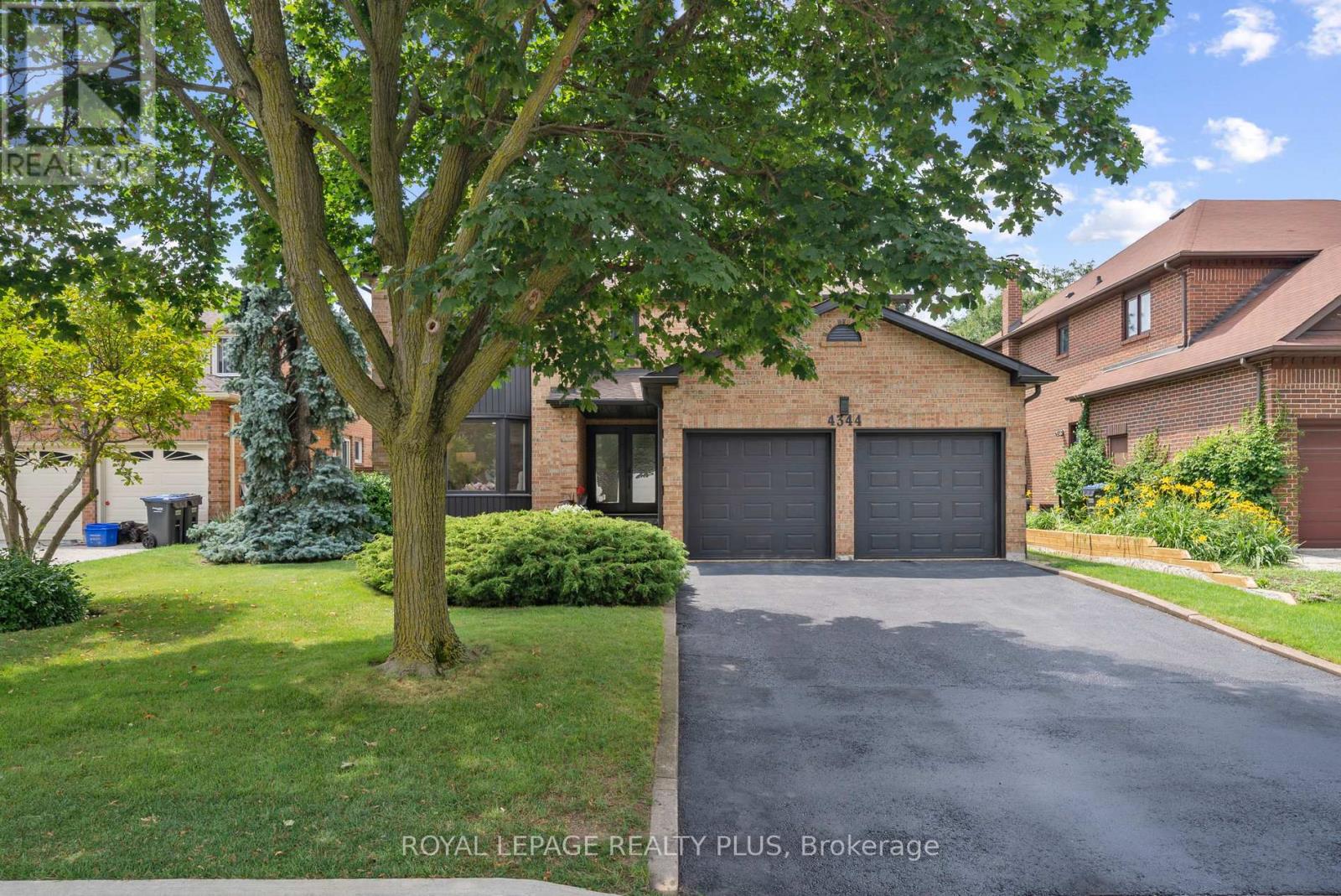
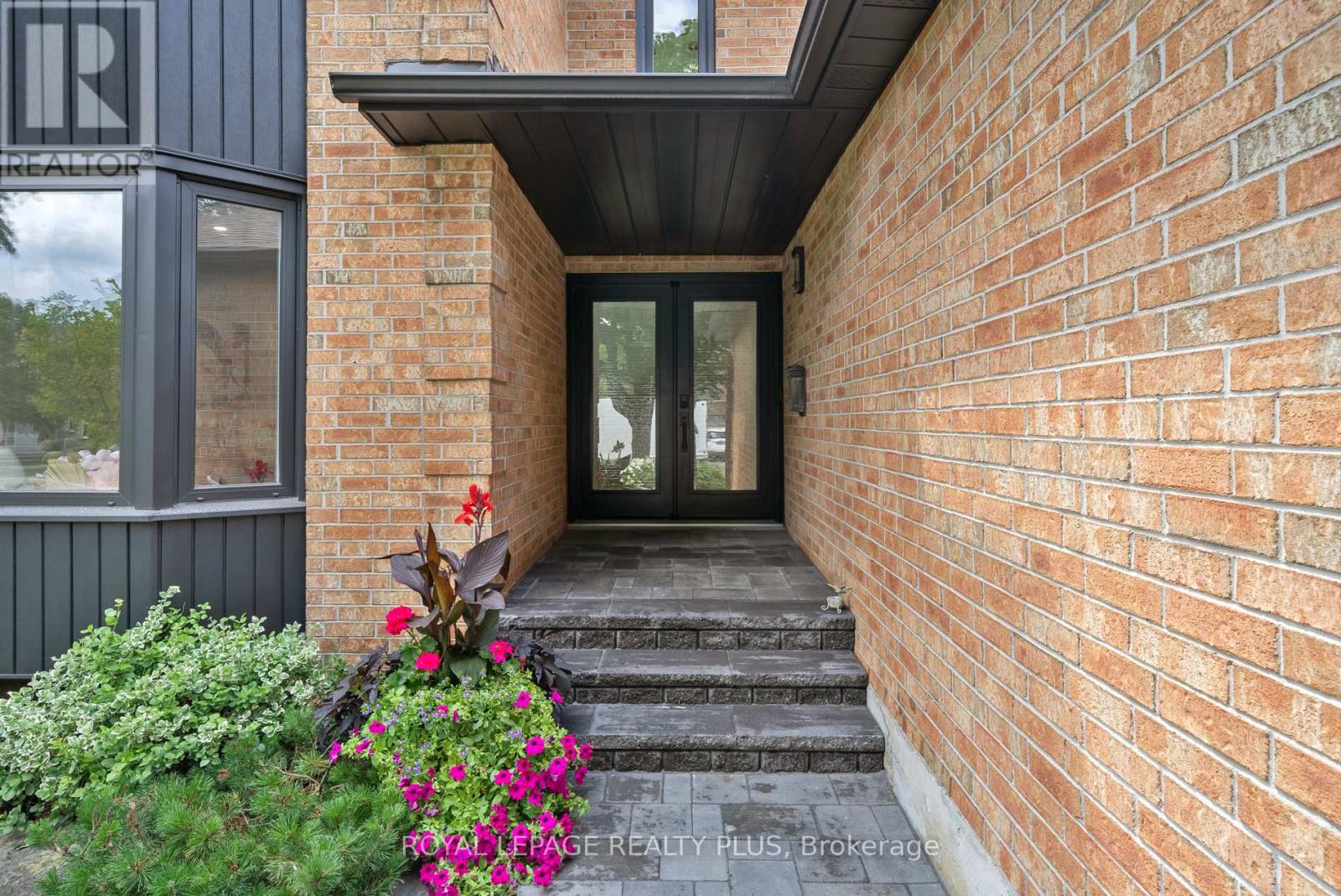
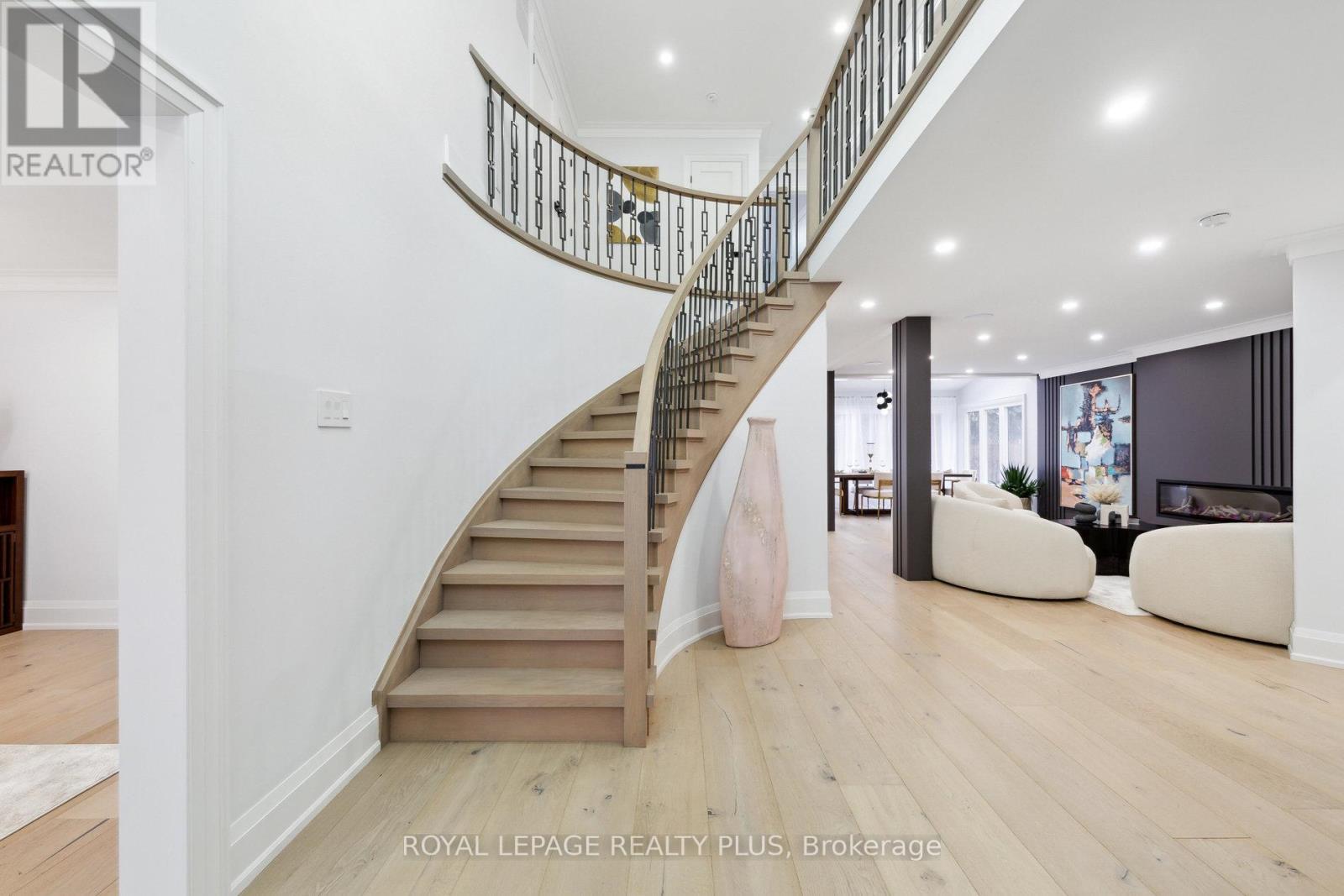

$2,497,777
4344 DALLAS COURT
Mississauga, Ontario, Ontario, L4W4G7
MLS® Number: W12015277
Property description
Nestled in a prestigious cul-de-sac, this stunning home boasts a grand entrance, 9.5-inch natural oak floors, an open-concept design, and a chefs dream kitchen with an oversized island. Skylights and floor-to-ceiling windows flood the space with natural light, while a cozy fireplace, custom feature wall, and built-in speakers create a warm and inviting family room with walkout access to a fully fenced backyard featuring mature trees and a patio. The spacious primary suite offers a bay window, open walk-in closet, and a luxurious en-suite with heated floors. All bedrooms are generously sized with custom-built closets. The fully finished lower level includes a wine cellar, an additional bedroom with a walk-in closet or office space, a three-piece en-suite, and potential for a second kitchen or bar. Completing this home is a double car garage, an extended four-car driveway with no sidewalk, and professional landscaping all combining elegance, comfort, and practicality in one remarkable property.
Building information
Type
*****
Basement Development
*****
Basement Type
*****
Construction Style Attachment
*****
Cooling Type
*****
Exterior Finish
*****
Fireplace Present
*****
Flooring Type
*****
Foundation Type
*****
Half Bath Total
*****
Heating Fuel
*****
Heating Type
*****
Size Interior
*****
Stories Total
*****
Utility Water
*****
Land information
Amenities
*****
Fence Type
*****
Sewer
*****
Size Depth
*****
Size Frontage
*****
Size Irregular
*****
Size Total
*****
Rooms
Main level
Kitchen
*****
Eating area
*****
Dining room
*****
Living room
*****
Family room
*****
Lower level
Recreational, Games room
*****
Laundry room
*****
Bedroom 5
*****
Second level
Bedroom 4
*****
Bedroom 3
*****
Bedroom 2
*****
Primary Bedroom
*****
Main level
Kitchen
*****
Eating area
*****
Dining room
*****
Living room
*****
Family room
*****
Lower level
Recreational, Games room
*****
Laundry room
*****
Bedroom 5
*****
Second level
Bedroom 4
*****
Bedroom 3
*****
Bedroom 2
*****
Primary Bedroom
*****
Courtesy of ROYAL LEPAGE REALTY PLUS
Book a Showing for this property
Please note that filling out this form you'll be registered and your phone number without the +1 part will be used as a password.
