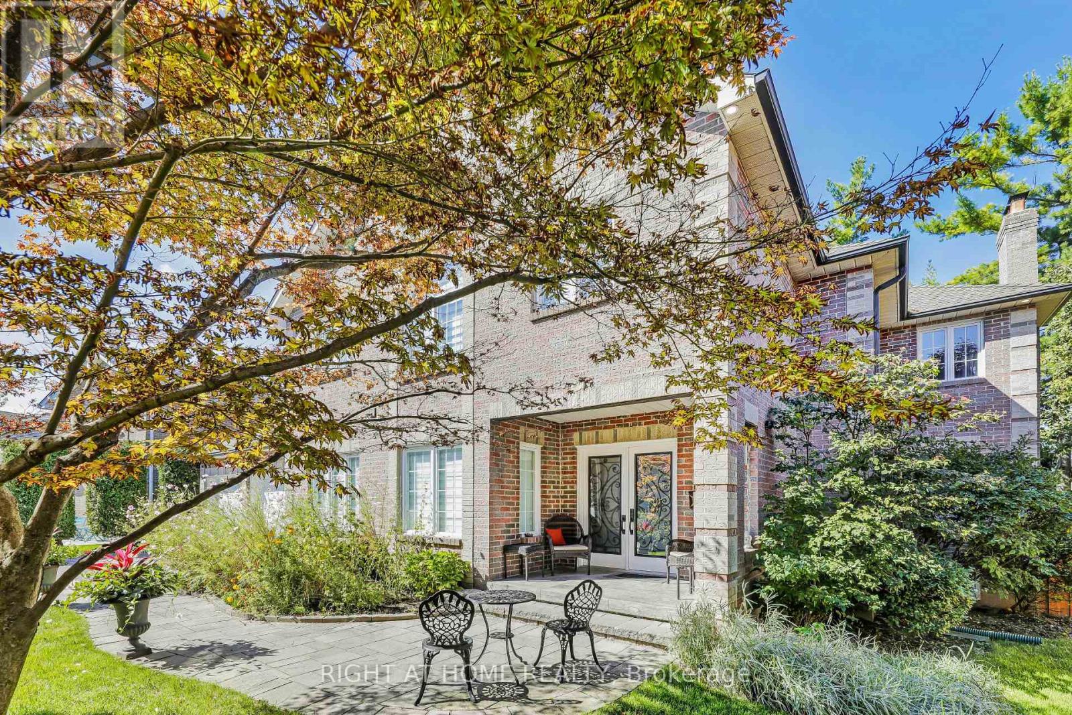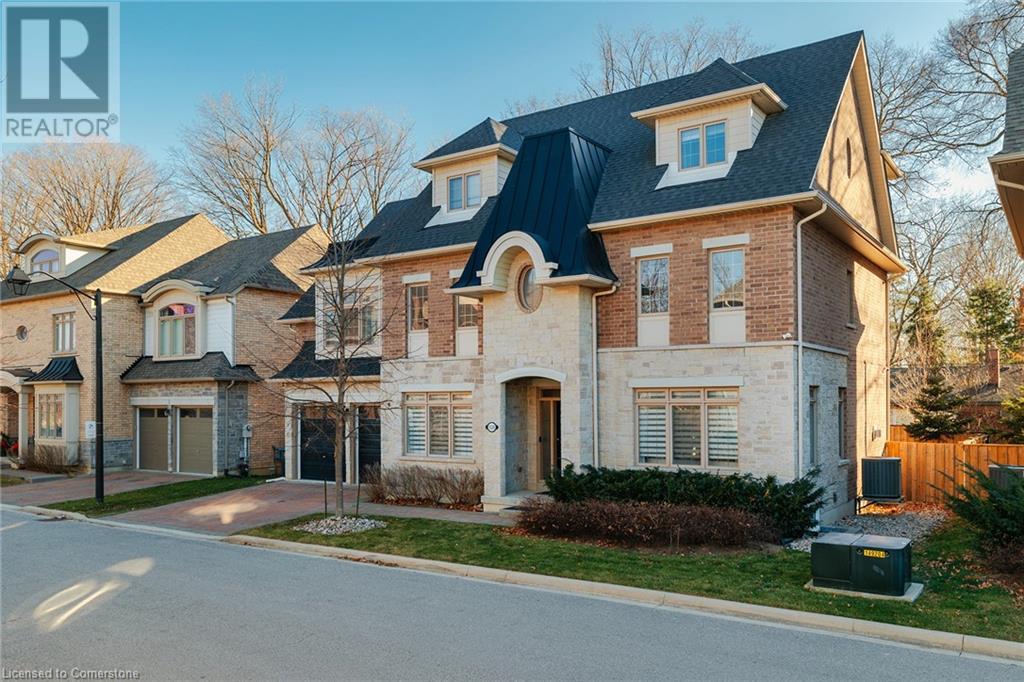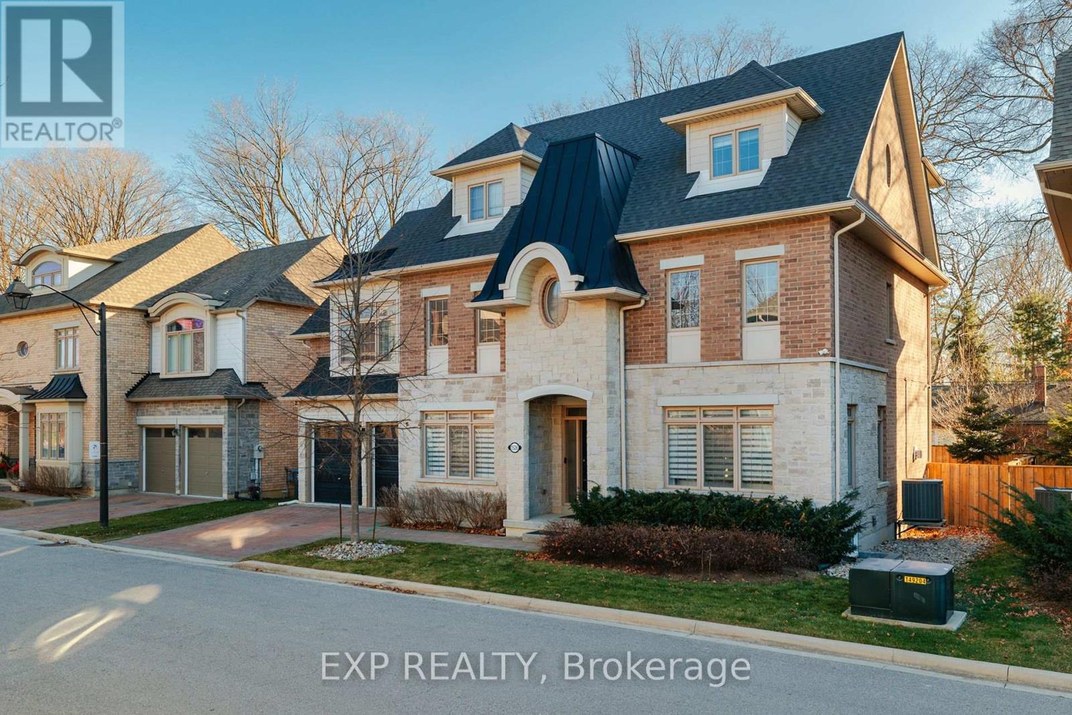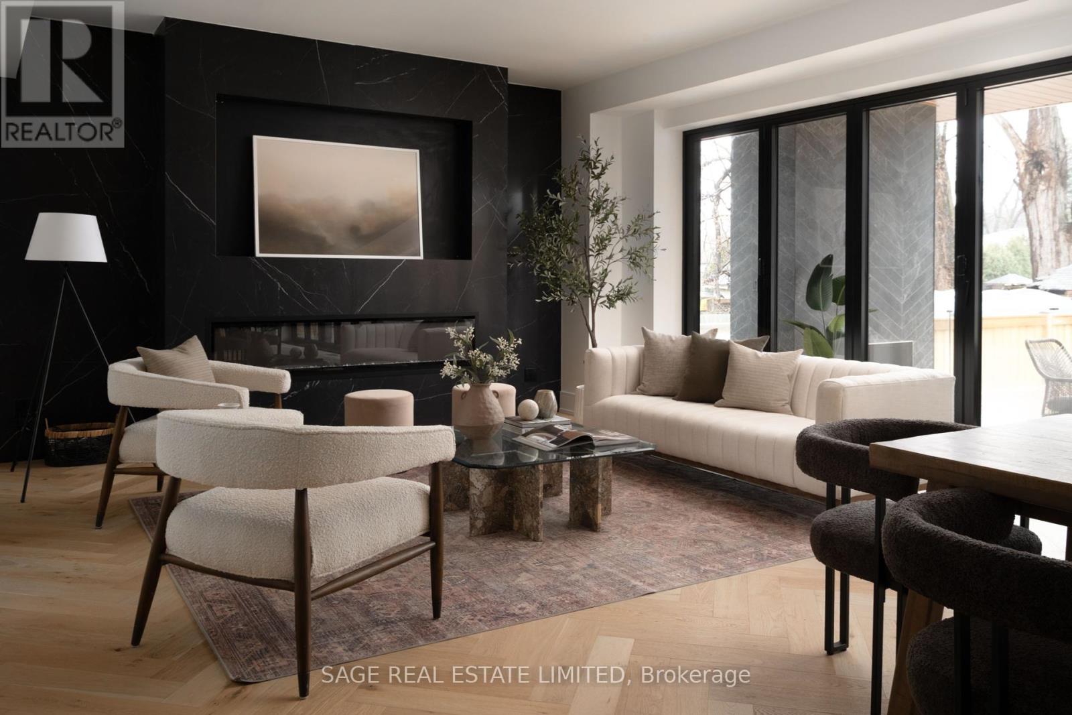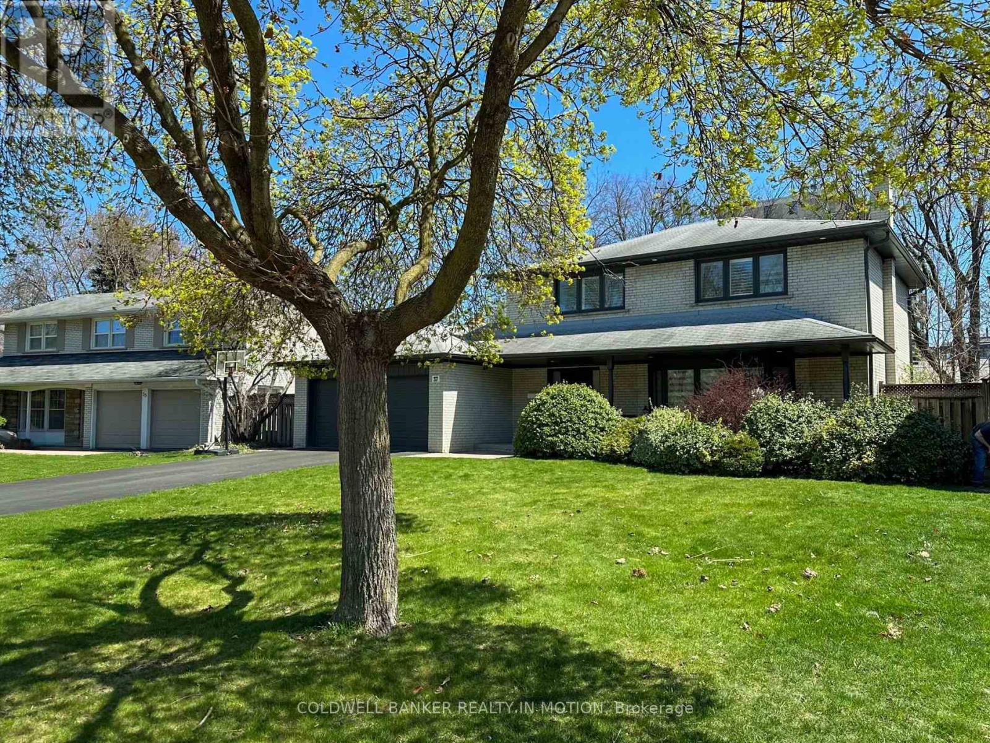Free account required
Unlock the full potential of your property search with a free account! Here's what you'll gain immediate access to:
- Exclusive Access to Every Listing
- Personalized Search Experience
- Favorite Properties at Your Fingertips
- Stay Ahead with Email Alerts
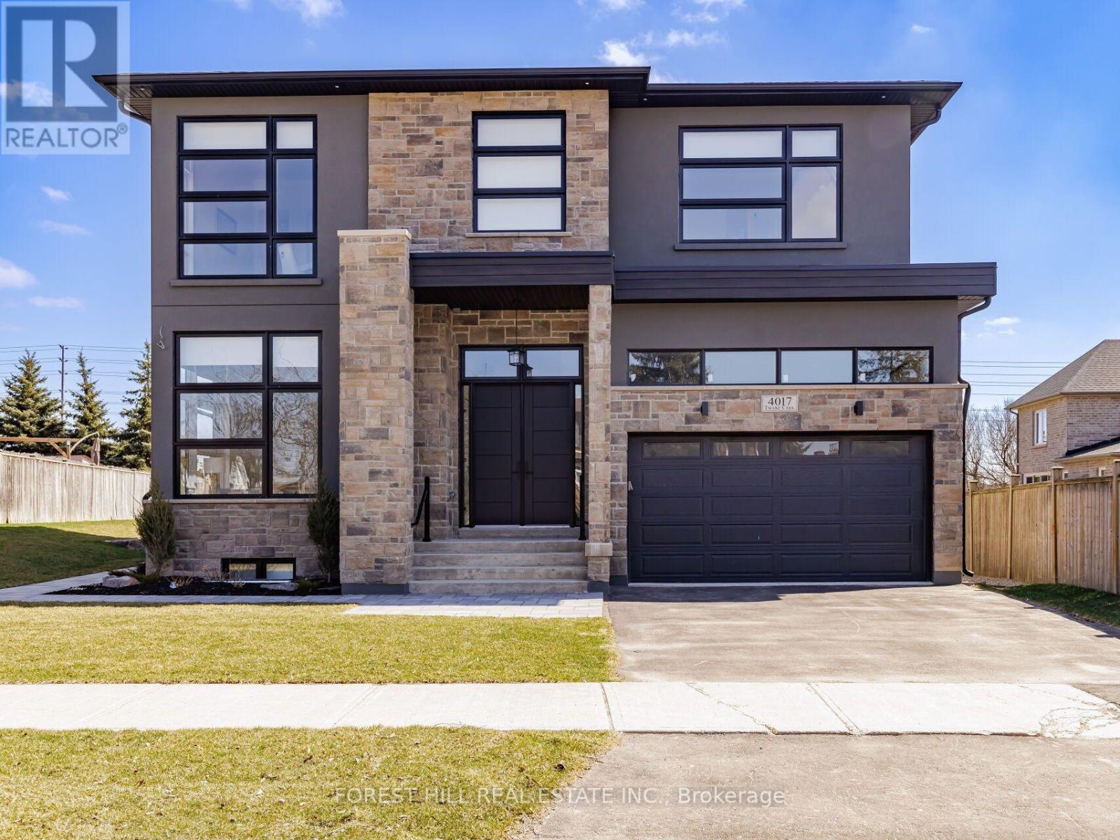
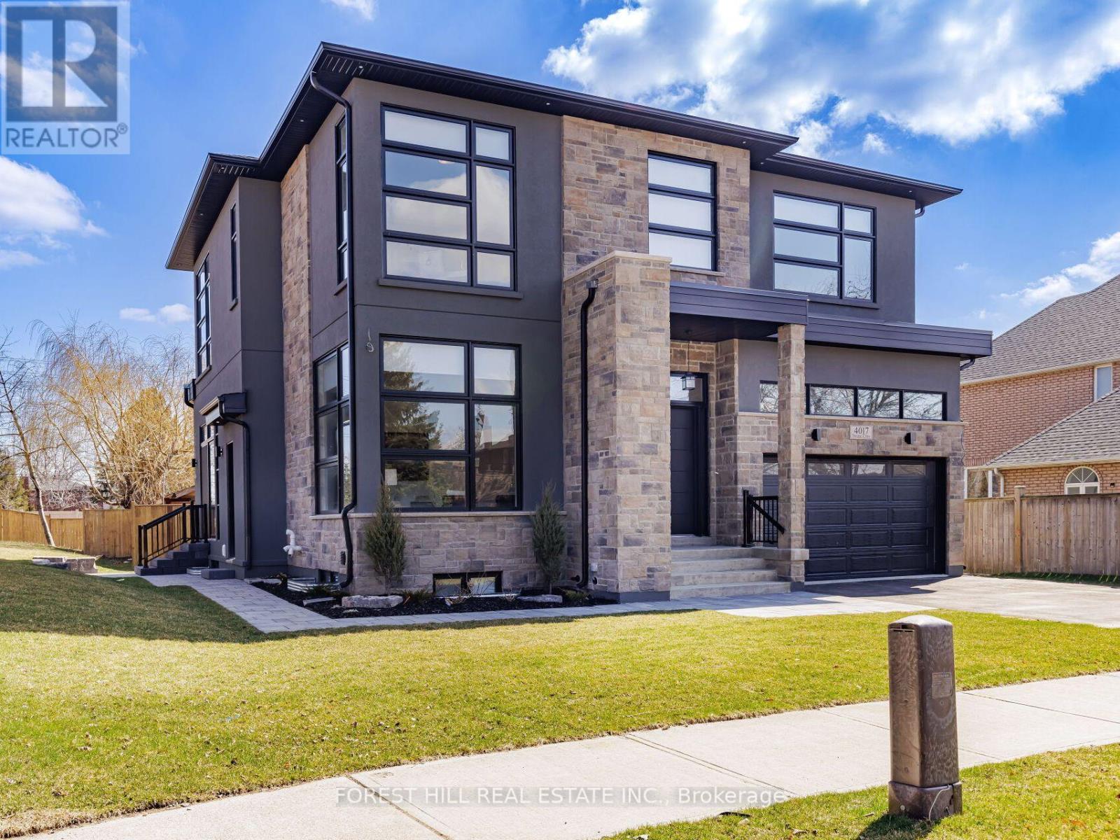
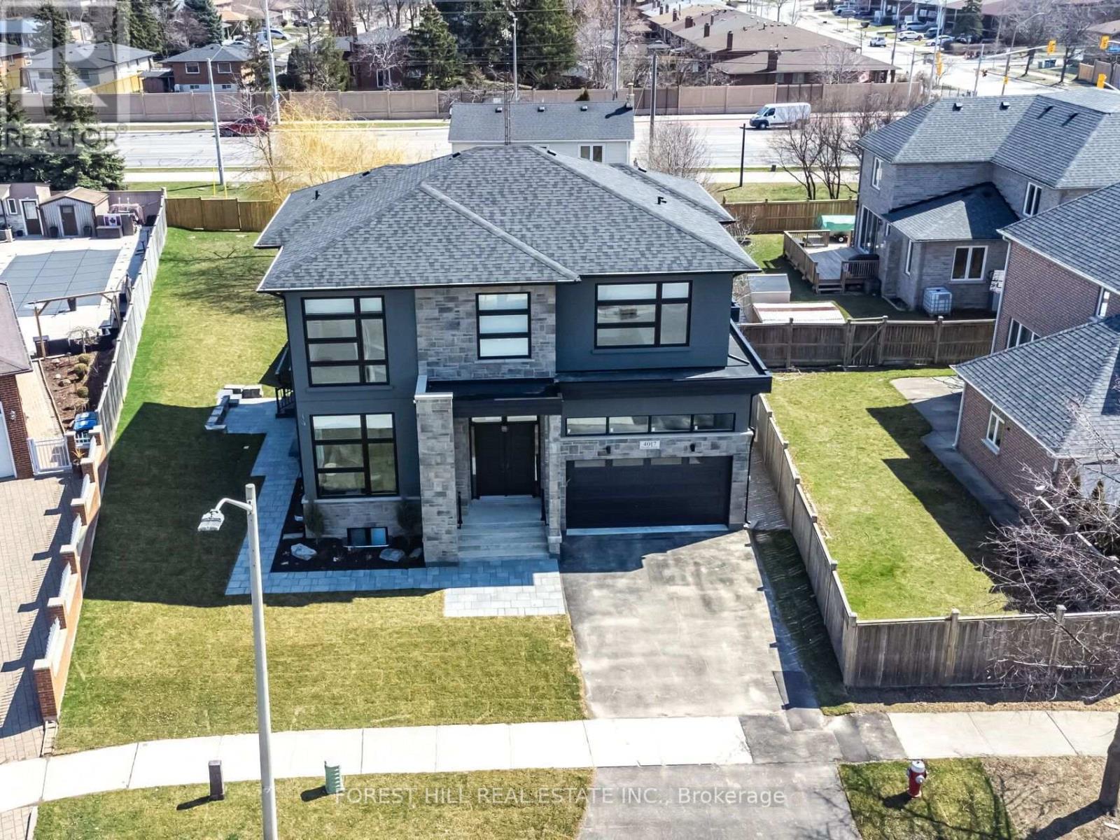

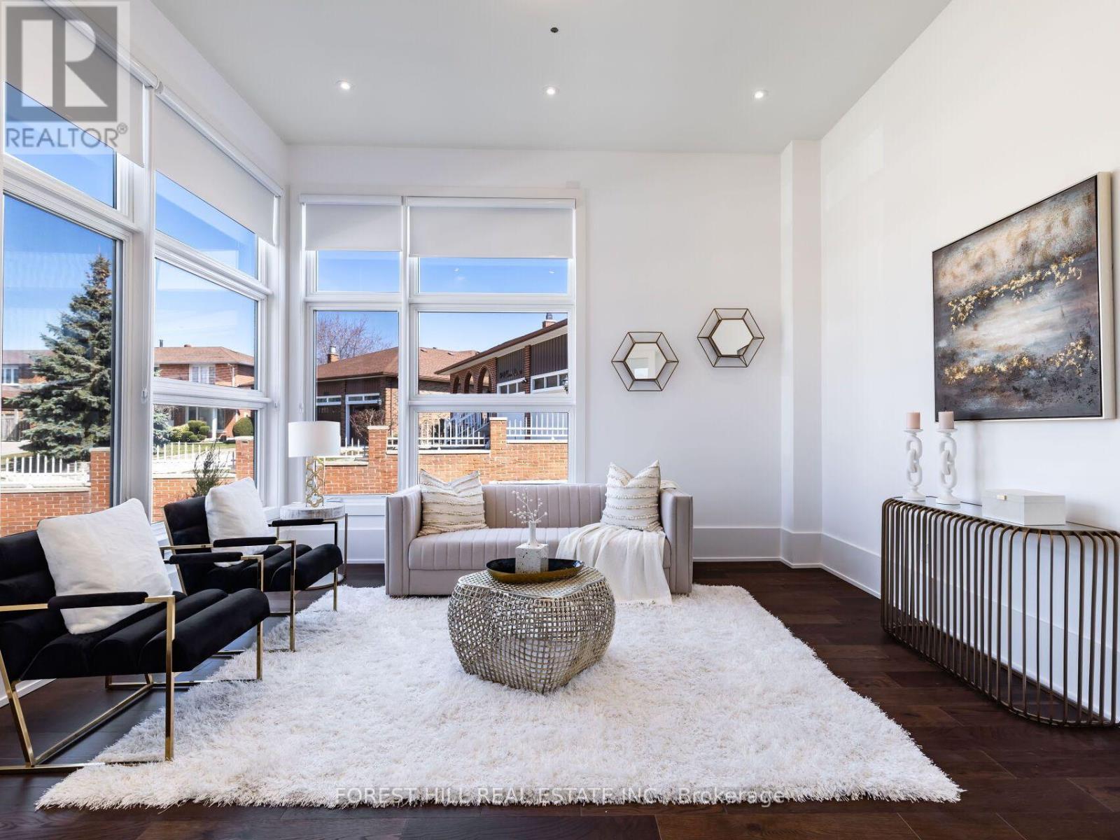
$2,249,000
4017 TWINE CRESCENT
Mississauga, Ontario, Ontario, L4Z1E8
MLS® Number: W12103003
Property description
Welcome To This Elegant And Contemporary Masterpiece Situated On A Generous 60' Frontage Lot In One Of Mississauga's Most Desirable Neighborhoods. This Custom-built Home Offers The Perfect Blend Of Sophistication, Comfort, And Functionality Ideal For Modern Family Living. Featuring 23' Ceiling Height In The Foyer As You Walk In And 12' Ceilings In The Kitchen And Family Room Enhance The Sense Of Space And Openness - Beautifully Designed Open-concept Layout, Perfect For Families And Entertaining. Gourmet Chefs Kitchen With Quartz Countertops, Stylish Ceramic Backsplash, Modern Pendant Lighting, Large Center Island With Extra Storage And Ample Cabinetry. Premium Stainless Steel Appliances Include A Built-in Wall Oven, Microwave, Gas Cooktop, And Dishwasher. Open Dining Room And Expansive Family Room With Oversized Windows And Walkout To The Backyard. 10' Ceilings Throughout The Second Level. Primary Bedroom Retreat Featuring Extra-large Windows, A Walk-in Closet, And A Luxurious 5-piece Ensuite. Jack & Jill Ensuite Connecting The 2Nd And 3Rd Bedrooms. 4Th Bedroom With Private Ensuite, Ideal For Guests Or Older Children. All Bedrooms Offer Oversized Windows For Exceptional Natural Light. Convenient Upper-level Laundry Room. Finished Basement With Separate Entrance - Ideal For Multi-generational Living Or Rental Potential. Large Recreation Room Perfect For A Home Theater, Gym, Or Extra Living Space. Additional 5Th Bedroom And 3-piece Bath For Guests Or Extended Family. Situated In A Prime Mississauga Location, This Home Is Close To Schools, Parks, Shopping, Dining, And Easy Access To Major Highways. This Home Is Truly A Must-see For Buyers Seeking Quality Craftsmanship, A Spacious And Versatile Layout, And Modern Design.
Building information
Type
*****
Amenities
*****
Appliances
*****
Basement Development
*****
Basement Features
*****
Basement Type
*****
Construction Style Attachment
*****
Cooling Type
*****
Exterior Finish
*****
Fireplace Present
*****
FireplaceTotal
*****
Flooring Type
*****
Foundation Type
*****
Half Bath Total
*****
Heating Fuel
*****
Heating Type
*****
Size Interior
*****
Stories Total
*****
Utility Water
*****
Land information
Amenities
*****
Sewer
*****
Size Depth
*****
Size Frontage
*****
Size Irregular
*****
Size Total
*****
Rooms
Main level
Family room
*****
Kitchen
*****
Dining room
*****
Office
*****
Basement
Bedroom
*****
Recreational, Games room
*****
Other
*****
Second level
Bedroom 4
*****
Bedroom 3
*****
Bedroom 2
*****
Primary Bedroom
*****
Main level
Family room
*****
Kitchen
*****
Dining room
*****
Office
*****
Basement
Bedroom
*****
Recreational, Games room
*****
Other
*****
Second level
Bedroom 4
*****
Bedroom 3
*****
Bedroom 2
*****
Primary Bedroom
*****
Main level
Family room
*****
Kitchen
*****
Dining room
*****
Office
*****
Basement
Bedroom
*****
Recreational, Games room
*****
Other
*****
Second level
Bedroom 4
*****
Bedroom 3
*****
Bedroom 2
*****
Primary Bedroom
*****
Main level
Family room
*****
Kitchen
*****
Dining room
*****
Office
*****
Basement
Bedroom
*****
Recreational, Games room
*****
Other
*****
Second level
Bedroom 4
*****
Bedroom 3
*****
Bedroom 2
*****
Primary Bedroom
*****
Main level
Family room
*****
Kitchen
*****
Dining room
*****
Office
*****
Basement
Bedroom
*****
Recreational, Games room
*****
Courtesy of FOREST HILL REAL ESTATE INC.
Book a Showing for this property
Please note that filling out this form you'll be registered and your phone number without the +1 part will be used as a password.
