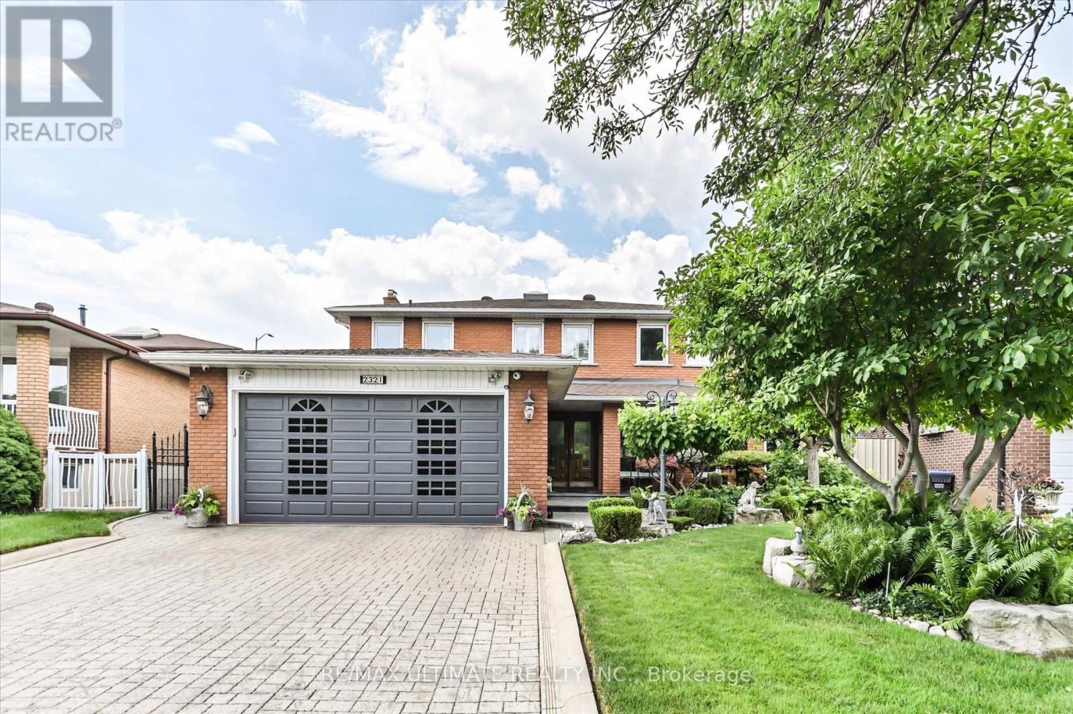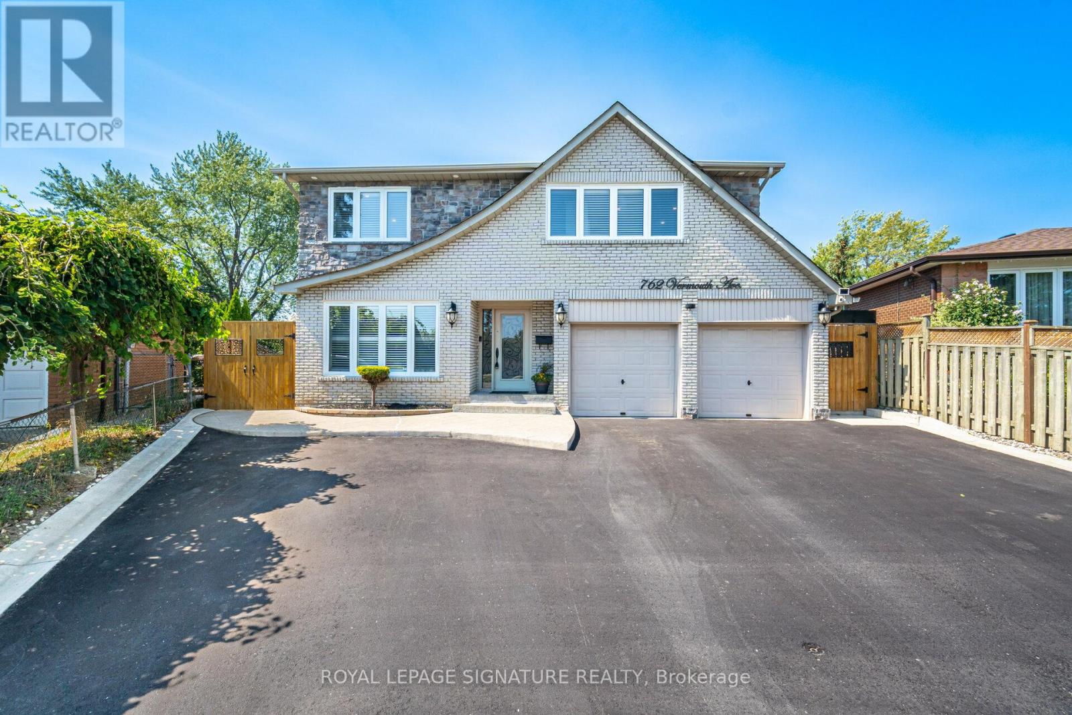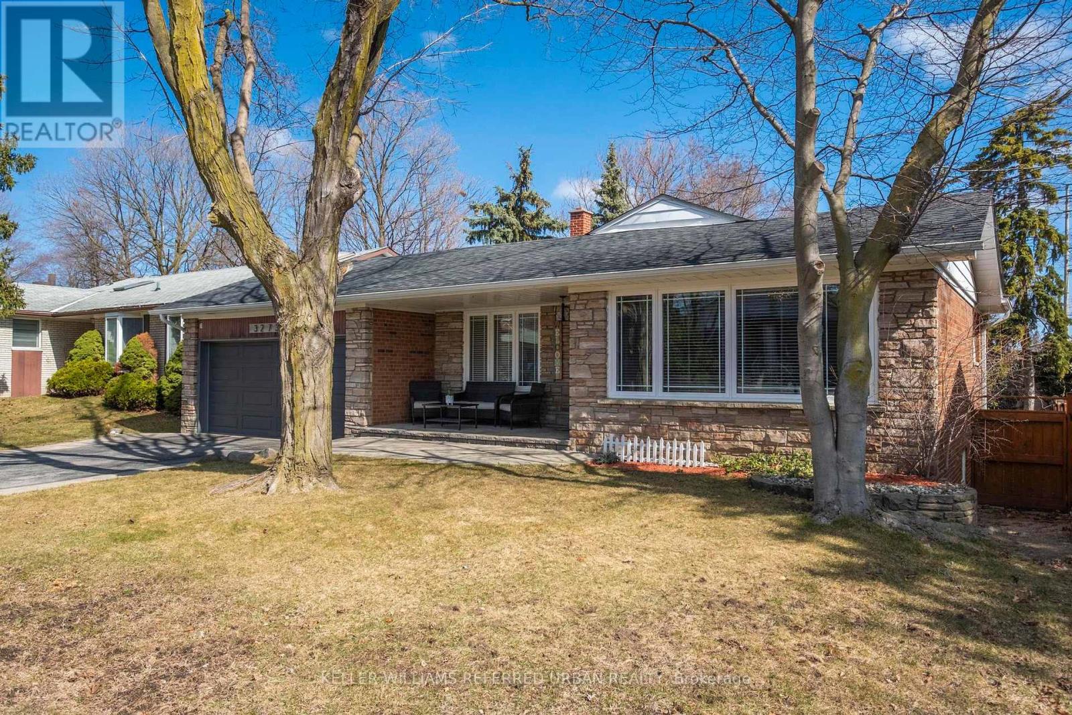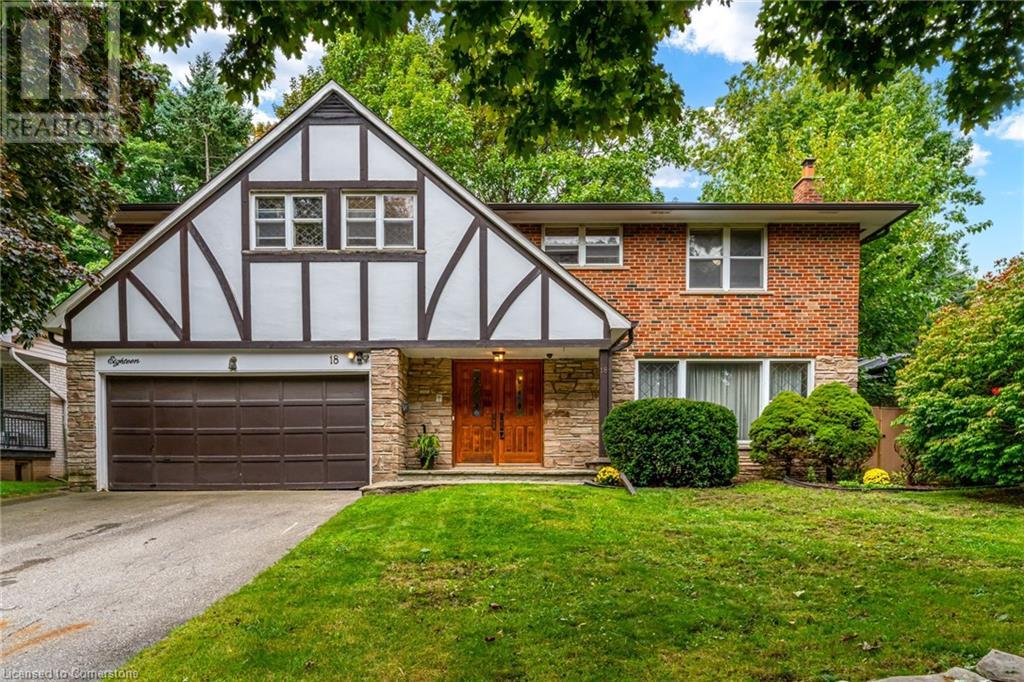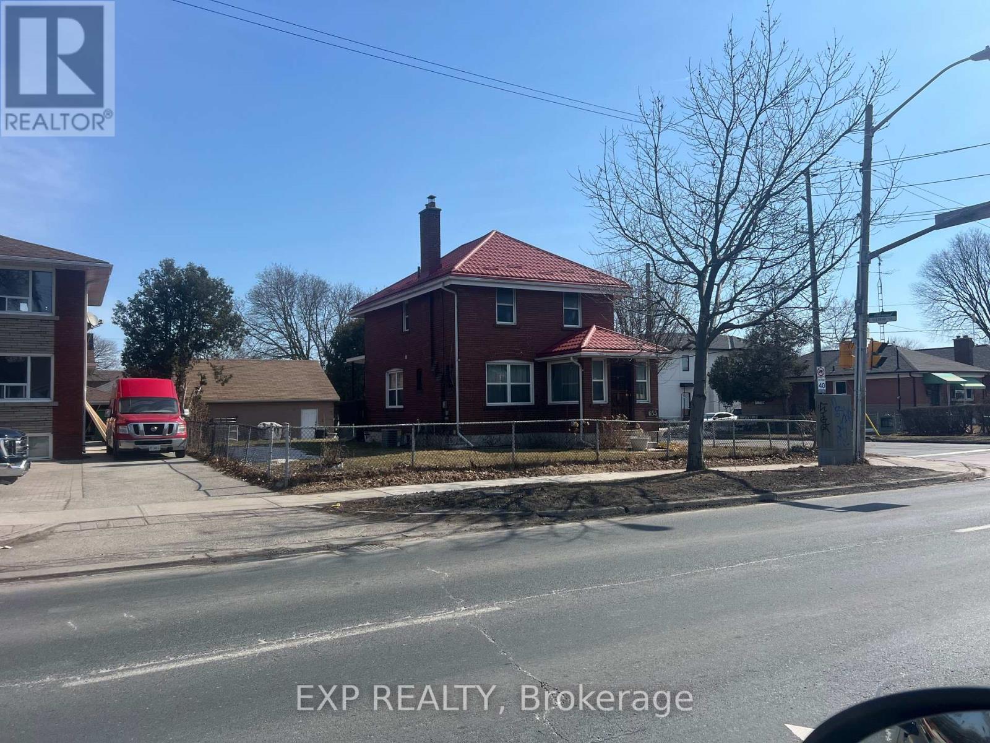Free account required
Unlock the full potential of your property search with a free account! Here's what you'll gain immediate access to:
- Exclusive Access to Every Listing
- Personalized Search Experience
- Favorite Properties at Your Fingertips
- Stay Ahead with Email Alerts
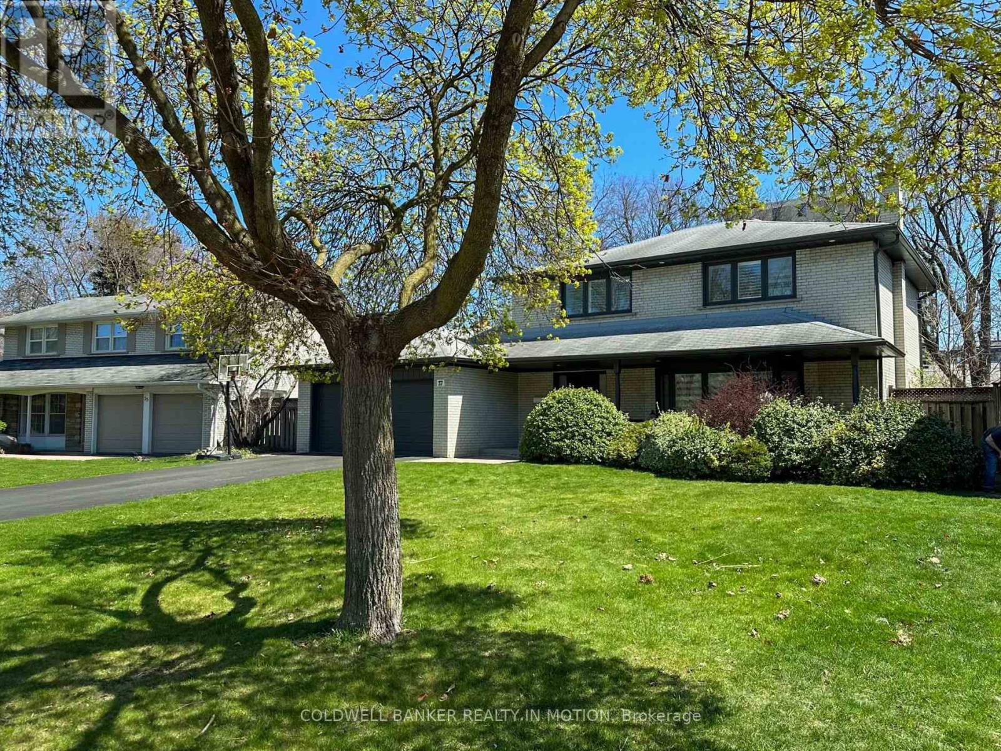
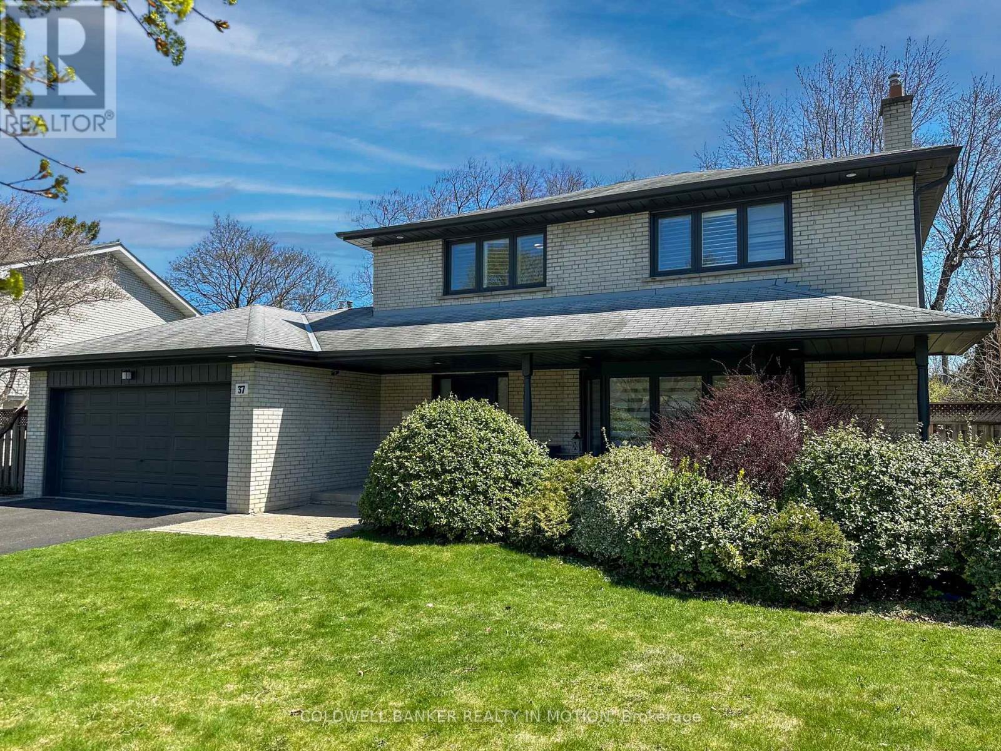
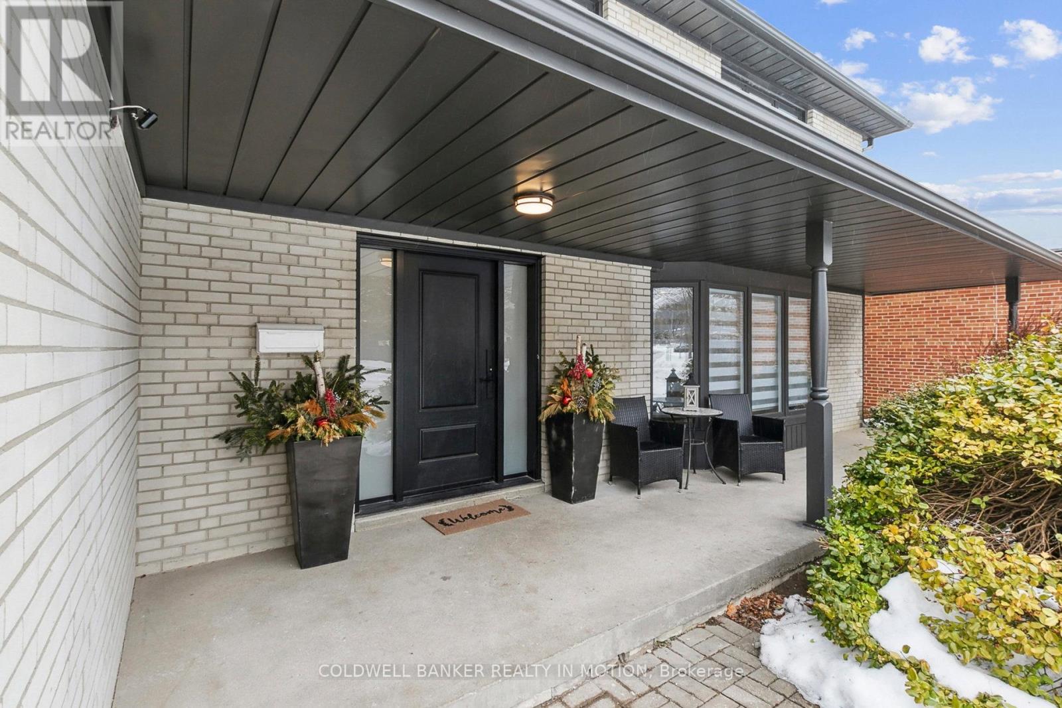
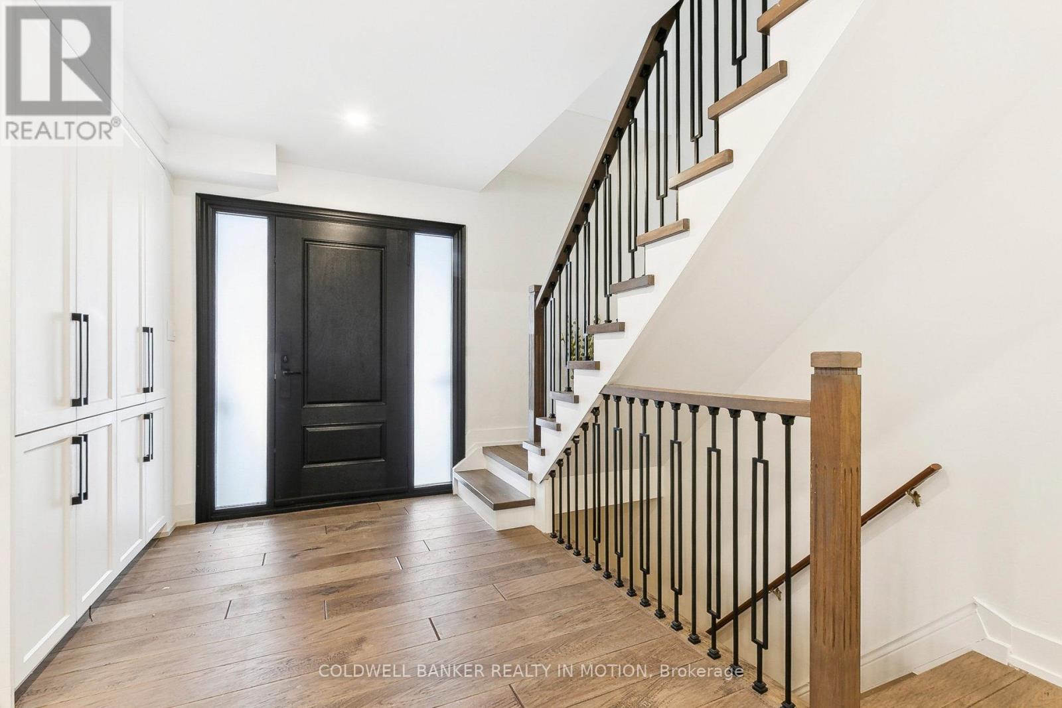
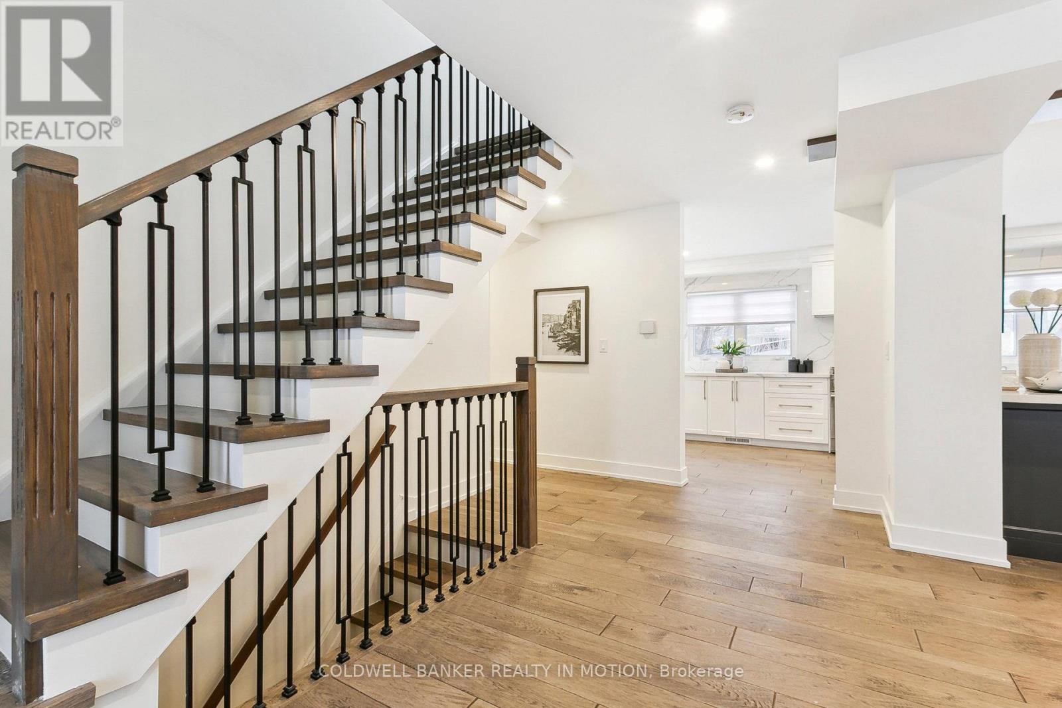
$1,980,000
37 CHERRY POST CRESCENT
Toronto, Ontario, Ontario, M9C2J9
MLS® Number: W12070955
Property description
Nestled on the most desired Cherry Post Crescent in Markland Woods, this expansive four-bedroom, four-bathroom sanctuary defines modern luxury and timeless comfort. Meticulously renovated, details in this home have been thoughtfully curated to create an atmosphere of refined elegance and effortless living. Step inside to discover the rich warmth of hickory hand scraped hardwood flooring that flows gracefully through an open-concept main floor complete with a convenient side door leading to a dedicated mudroom/laundry setting the stage for a lifestyle defined by both style and practicality. At the heart of the home lies a chef-inspired kitchen a true culinary masterpiece showcasing top-of-the-line JennAir appliances. An oversized 9-foot long island serves as the perfect gathering spot for family and friends, while the sleek design and premium finishes ensure a cooking experience that is as delightful as it is efficient. A sophisticated dining area and luminous living room provide an ideal setting for both relaxed evenings and lavish entertaining. A beautifully designed staircase leads to a serene upper level, with an enjoyable master, three additional bedrooms and pristine, modernized bathrooms ensuring ample space and comfort for family and guests alike. The basement offers a versatile retreat complete with a luxury bathroom perfect for movie nights, a home gym, or a guest suite. Set on an impressive 58.08 x 113.97 foot lot, with ample space for a future swimming pool. This is more than a home its an invitation to elevate your everyday living where the allure of Markland Woods shines brightly. Irrigation Sprinkler System. Near Markland Wood Golf Club. Great schools within walking distance: Silverthorne Collegiate Institute, Bloordale Middle, Millwood Junior, St. Clement Catholic, Michael Power/St. Joseph Highschool. Major Hwys, TTC, Premier Shopping.
Building information
Type
*****
Basement Development
*****
Basement Type
*****
Construction Style Attachment
*****
Cooling Type
*****
Exterior Finish
*****
Fireplace Present
*****
FireplaceTotal
*****
Flooring Type
*****
Foundation Type
*****
Half Bath Total
*****
Heating Fuel
*****
Heating Type
*****
Size Interior
*****
Stories Total
*****
Utility Water
*****
Land information
Sewer
*****
Size Depth
*****
Size Frontage
*****
Size Irregular
*****
Size Total
*****
Rooms
Main level
Family room
*****
Kitchen
*****
Dining room
*****
Living room
*****
Lower level
Sitting room
*****
Recreational, Games room
*****
Playroom
*****
Second level
Bedroom 4
*****
Bedroom 3
*****
Bedroom 2
*****
Primary Bedroom
*****
Main level
Family room
*****
Kitchen
*****
Dining room
*****
Living room
*****
Lower level
Sitting room
*****
Recreational, Games room
*****
Playroom
*****
Second level
Bedroom 4
*****
Bedroom 3
*****
Bedroom 2
*****
Primary Bedroom
*****
Main level
Family room
*****
Kitchen
*****
Dining room
*****
Living room
*****
Lower level
Sitting room
*****
Recreational, Games room
*****
Playroom
*****
Second level
Bedroom 4
*****
Bedroom 3
*****
Bedroom 2
*****
Primary Bedroom
*****
Main level
Family room
*****
Kitchen
*****
Dining room
*****
Living room
*****
Lower level
Sitting room
*****
Recreational, Games room
*****
Playroom
*****
Second level
Bedroom 4
*****
Bedroom 3
*****
Bedroom 2
*****
Primary Bedroom
*****
Courtesy of COLDWELL BANKER REALTY IN MOTION
Book a Showing for this property
Please note that filling out this form you'll be registered and your phone number without the +1 part will be used as a password.
