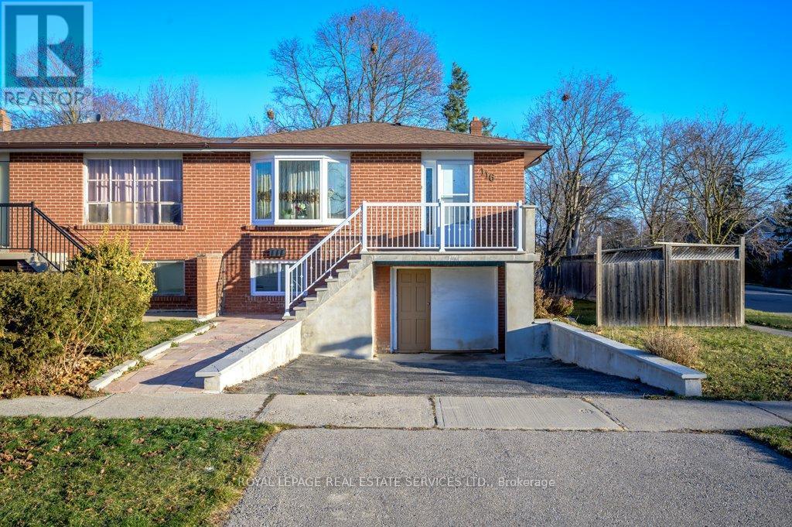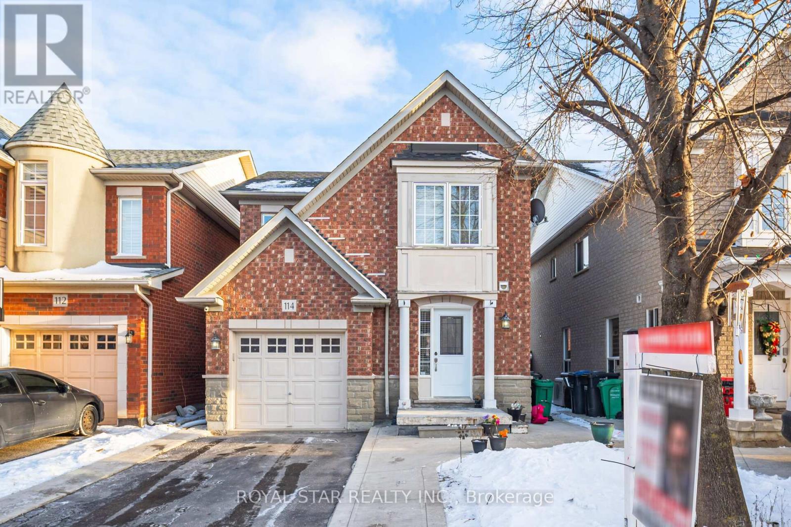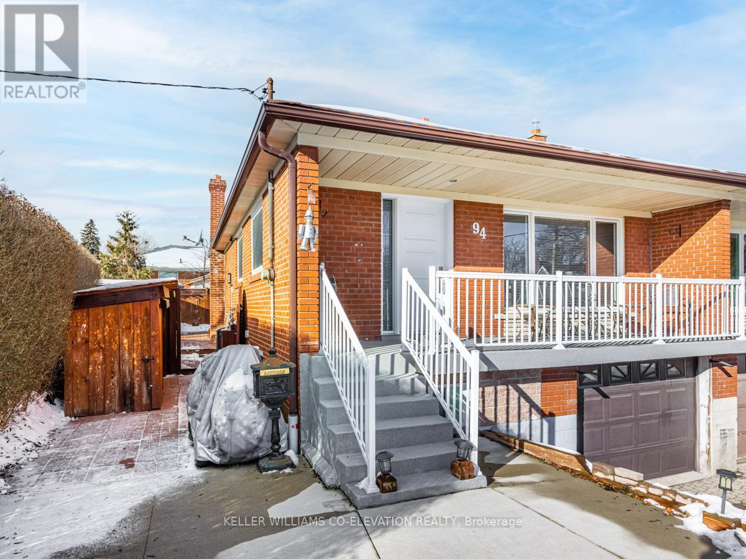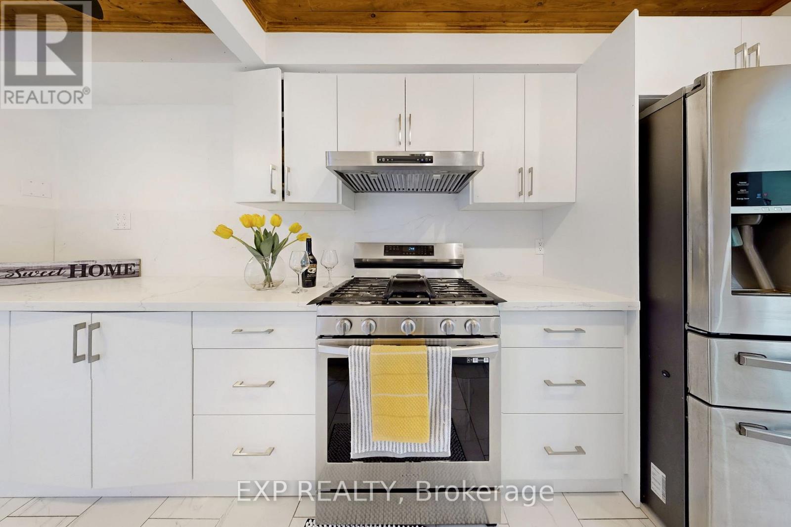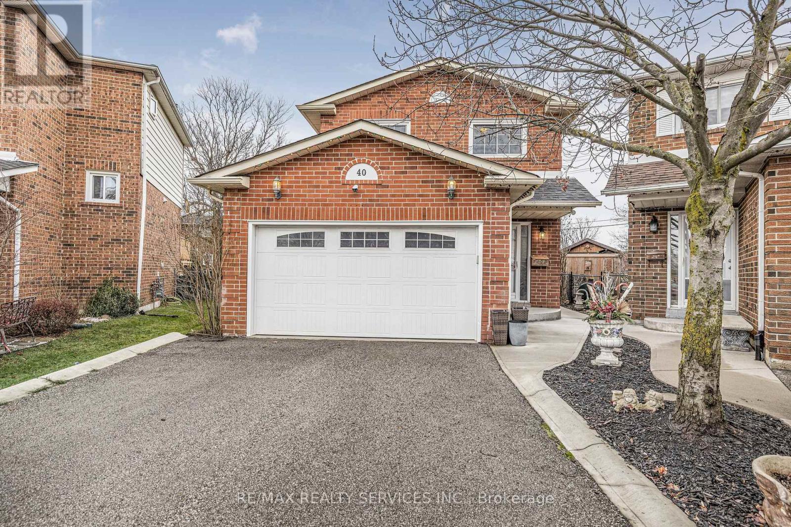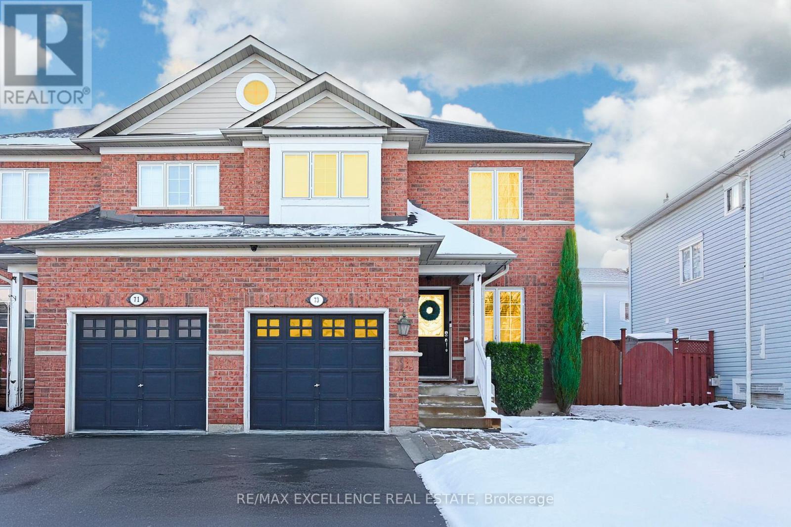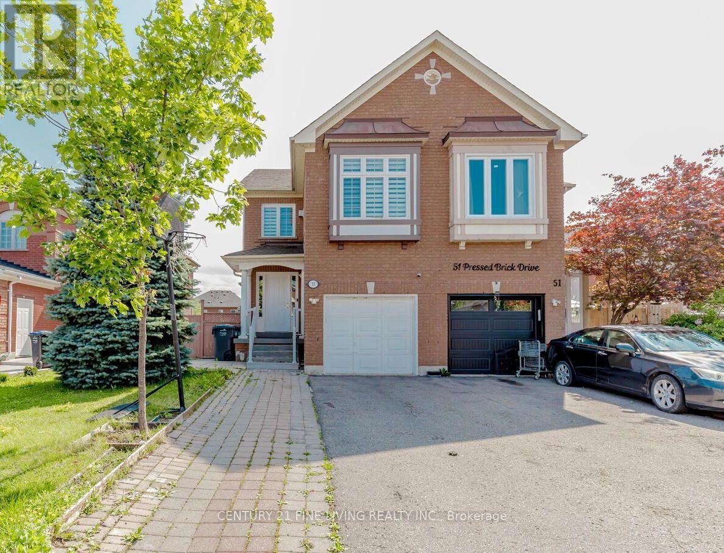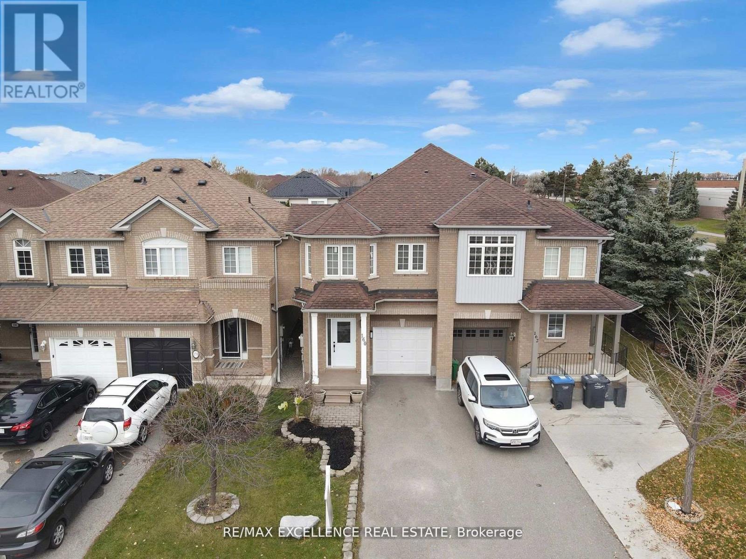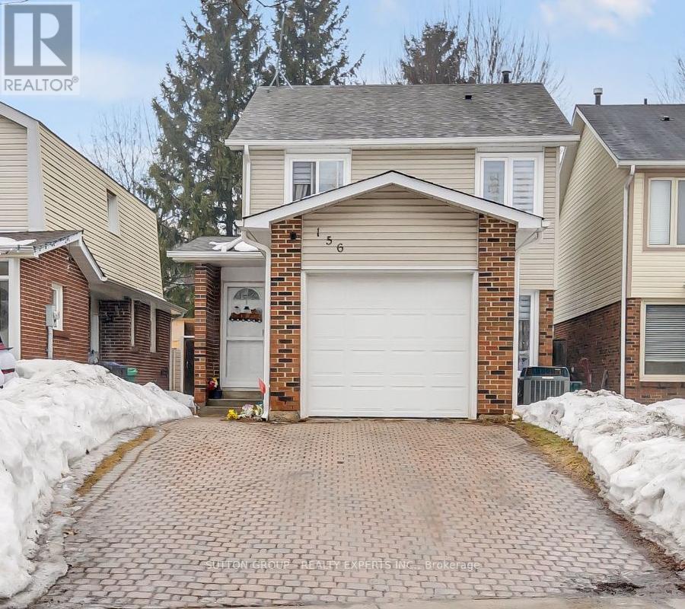Free account required
Unlock the full potential of your property search with a free account! Here's what you'll gain immediate access to:
- Exclusive Access to Every Listing
- Personalized Search Experience
- Favorite Properties at Your Fingertips
- Stay Ahead with Email Alerts
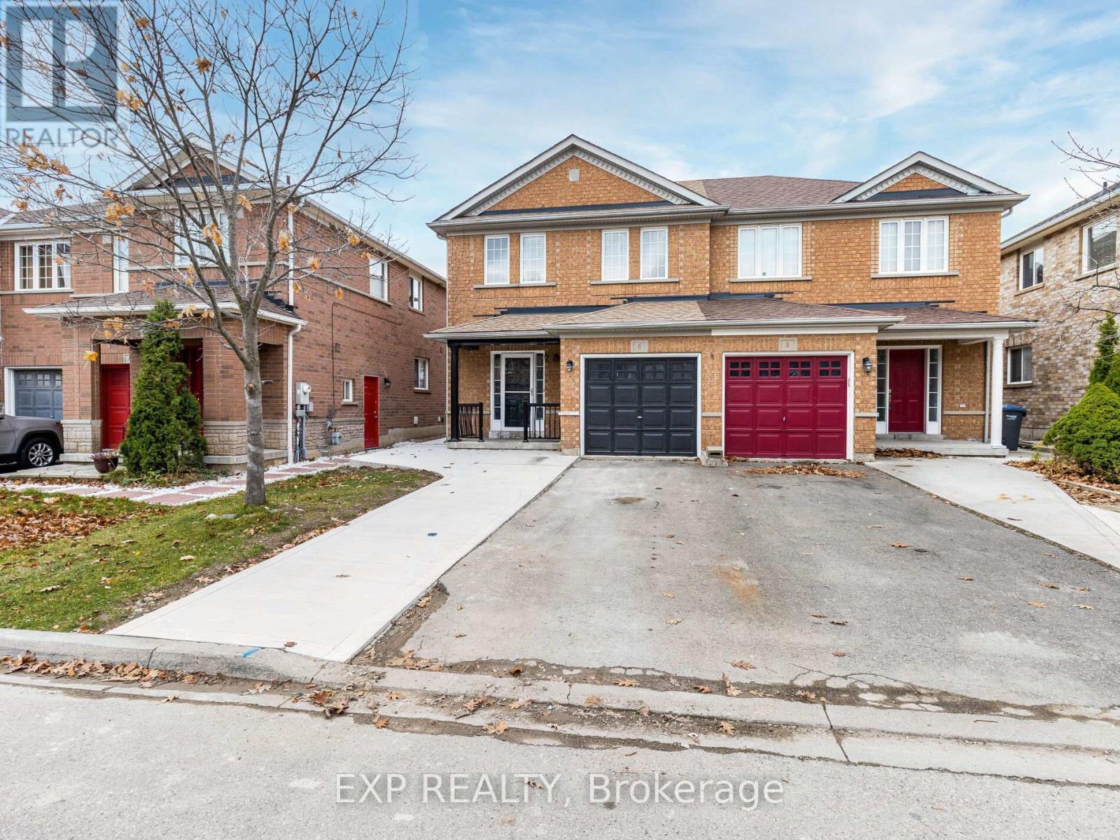
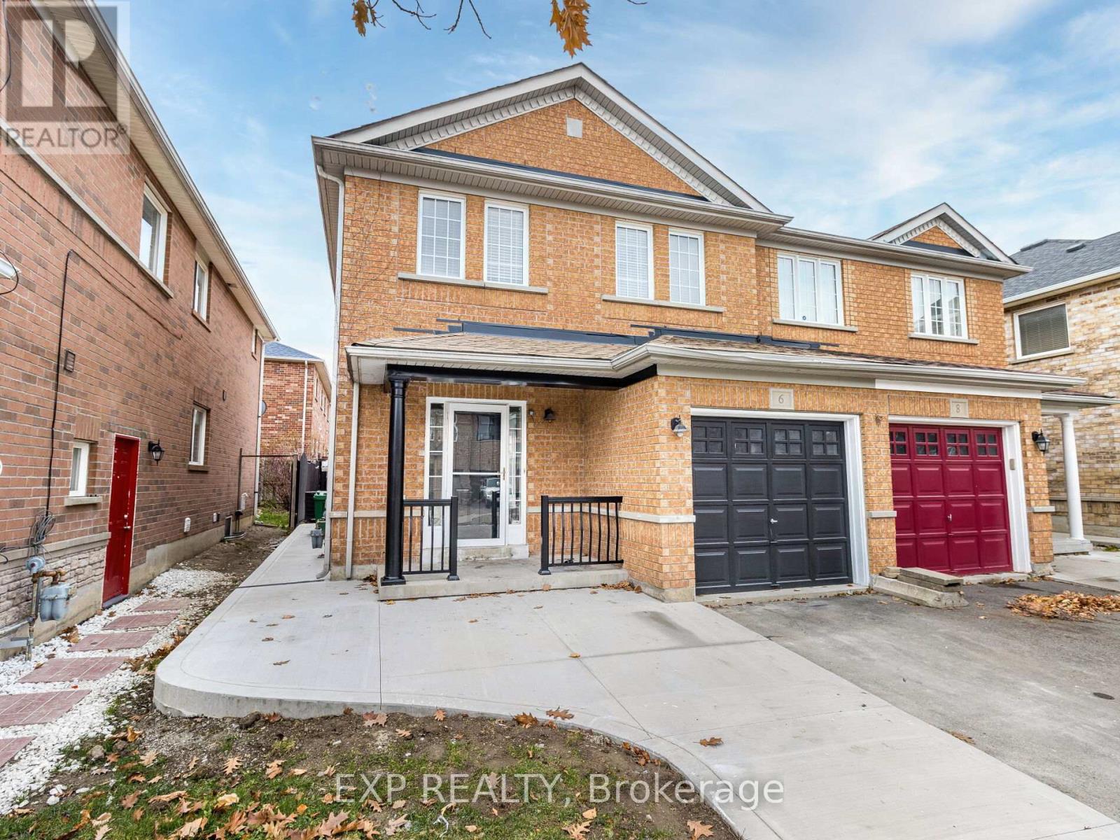

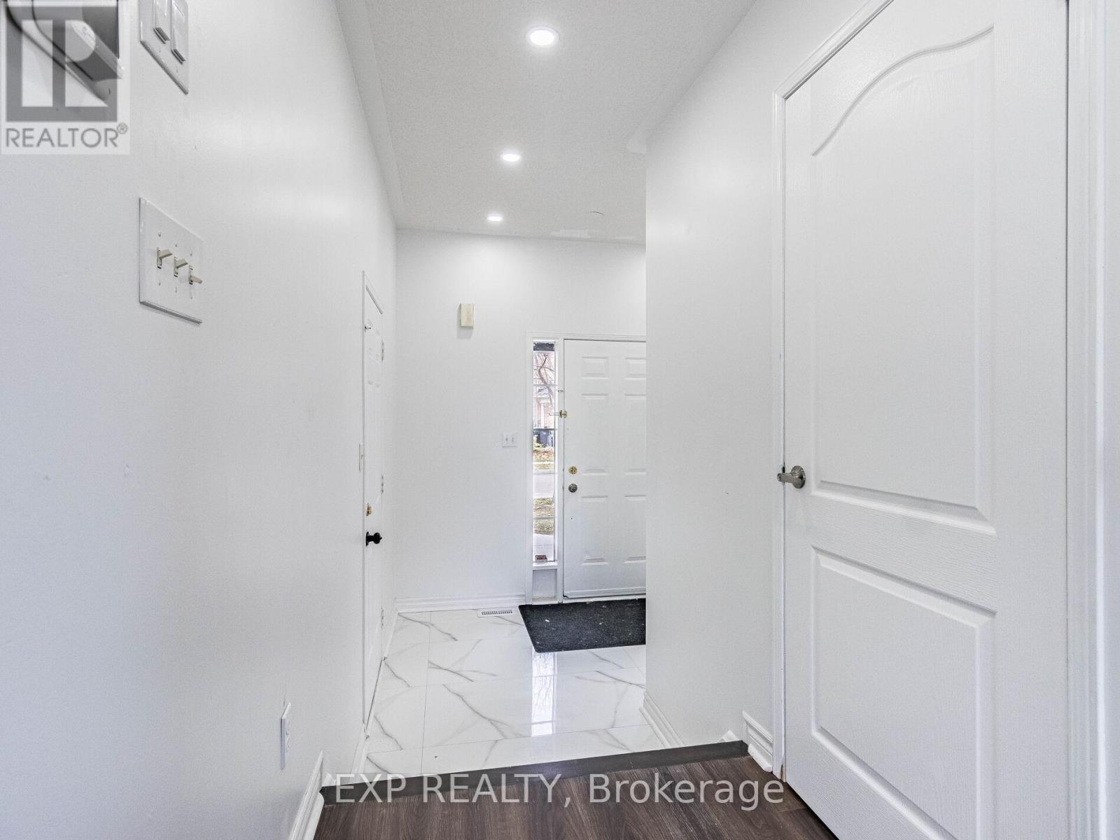
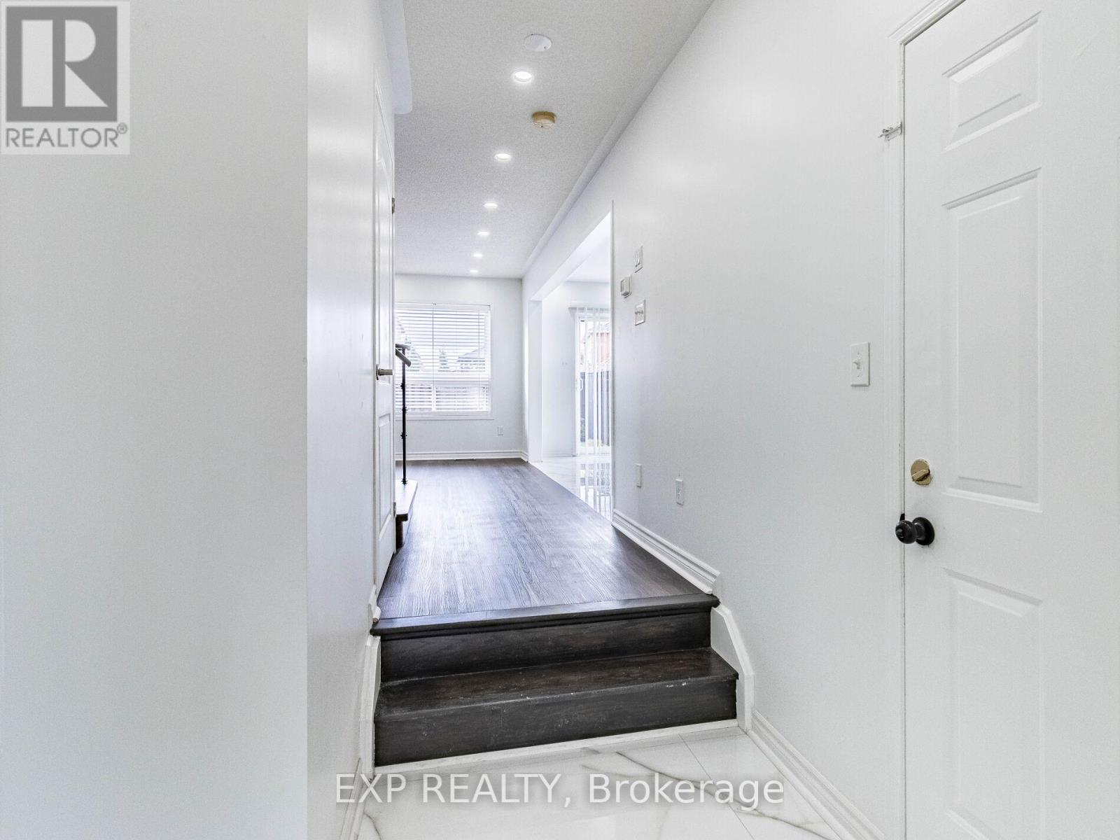
$899,000
6 SILVER EGRET ROAD
Brampton, Ontario, Ontario, L7A2Z9
MLS® Number: W12016554
Property description
Welcome to this beautifully updated 3-bedroom, 3-bathroom semi-detached gem, situated in a sought-after neighborhood known for its proximity to top-rated schools and a vibrant community center. Every detail of this home has been thoughtfully transformed, offering modern luxury and comfort.Spacious Layout: Three generously sized bedrooms and three fully upgraded bathrooms.Top-to-Bottom Renovation: Brand-new flooring, elegant staircase, and sleek pot lights throughout the home.Chef's Kitchen: Stunning new kitchen featuring premium appliances, modern cabinetry, and stylish finishes.Finished Basement: Perfect for entertaining, a home office, in law suite or an extra living space.Fresh Finishes: Recently painted in neutral tones, complemented by chic new blinds.Nestled in a prime location close to schools, parks, and the community center, this home combines convenience with upscale living. Move in and enjoy the perfect blend of modern updates and a family-friendly neighborhood.Don't miss out! Book your showing today!
Building information
Type
*****
Basement Development
*****
Basement Type
*****
Construction Style Attachment
*****
Cooling Type
*****
Exterior Finish
*****
Foundation Type
*****
Half Bath Total
*****
Heating Fuel
*****
Heating Type
*****
Stories Total
*****
Utility Water
*****
Land information
Sewer
*****
Size Depth
*****
Size Frontage
*****
Size Irregular
*****
Size Total
*****
Rooms
Main level
Dining room
*****
Kitchen
*****
Living room
*****
Basement
Recreational, Games room
*****
Second level
Bedroom 3
*****
Bedroom 2
*****
Bedroom
*****
Main level
Dining room
*****
Kitchen
*****
Living room
*****
Basement
Recreational, Games room
*****
Second level
Bedroom 3
*****
Bedroom 2
*****
Bedroom
*****
Courtesy of EXP REALTY
Book a Showing for this property
Please note that filling out this form you'll be registered and your phone number without the +1 part will be used as a password.
