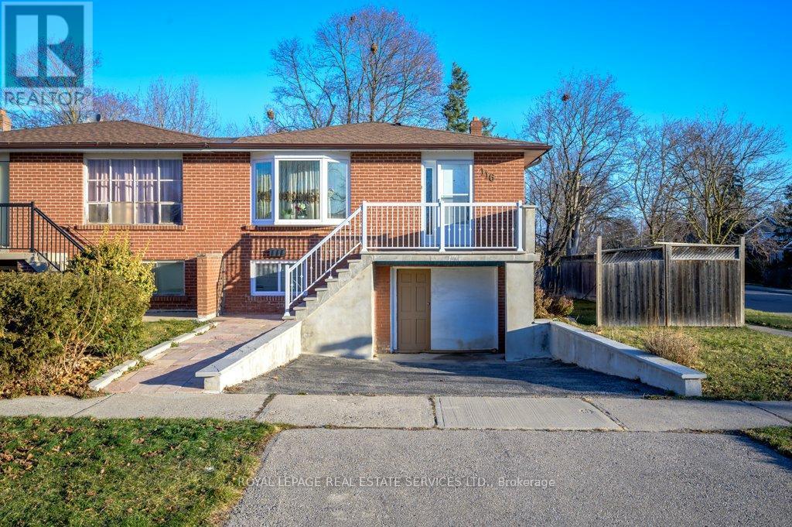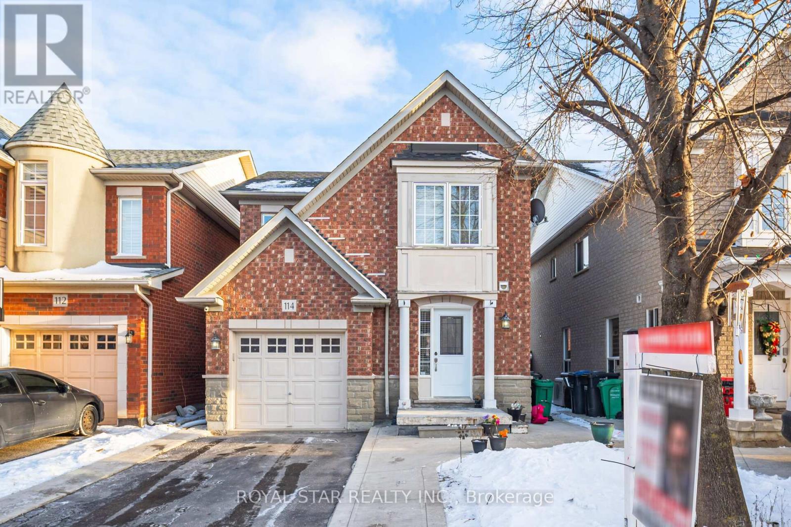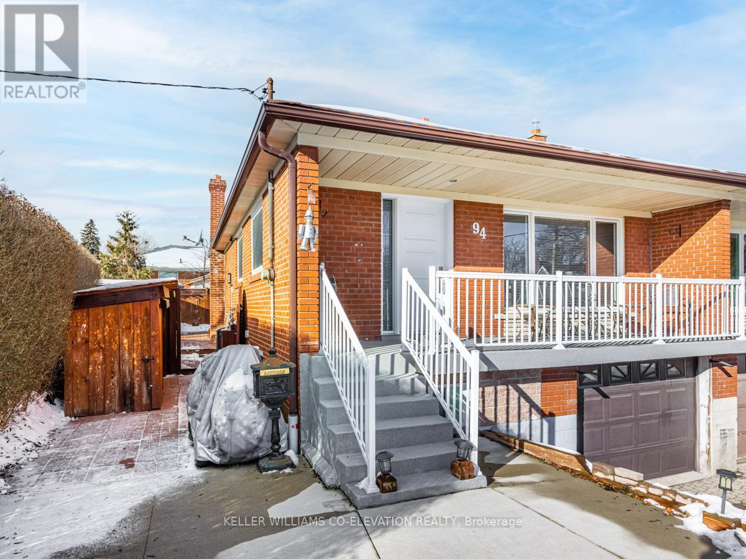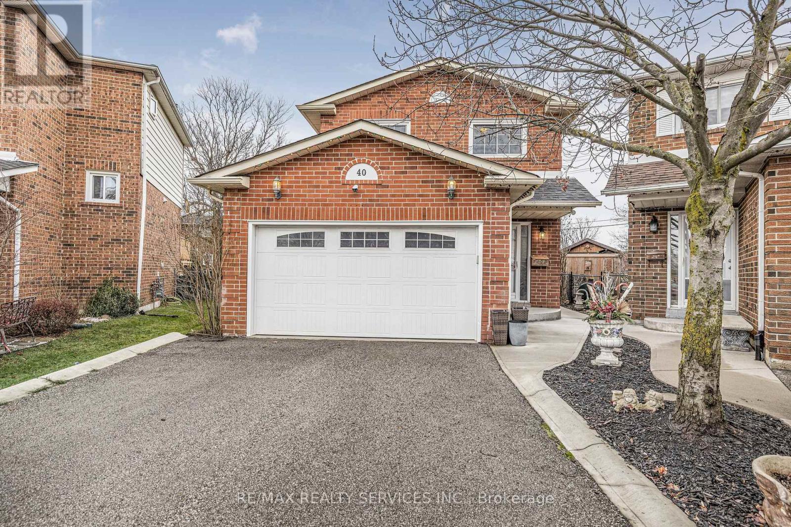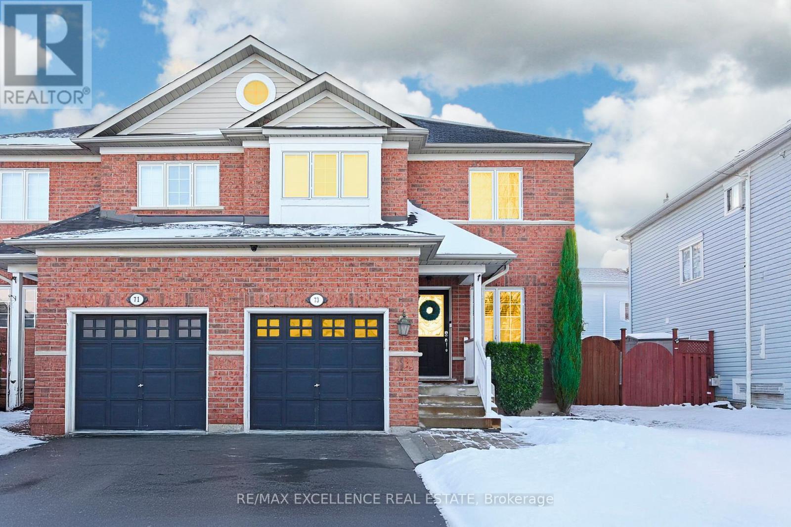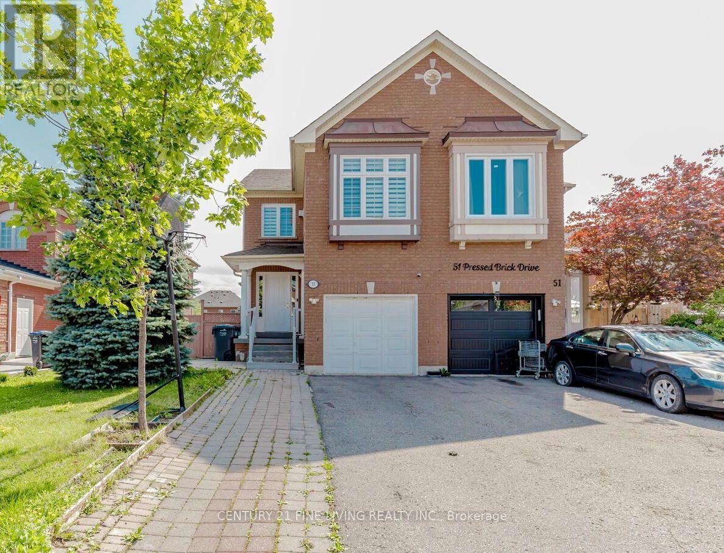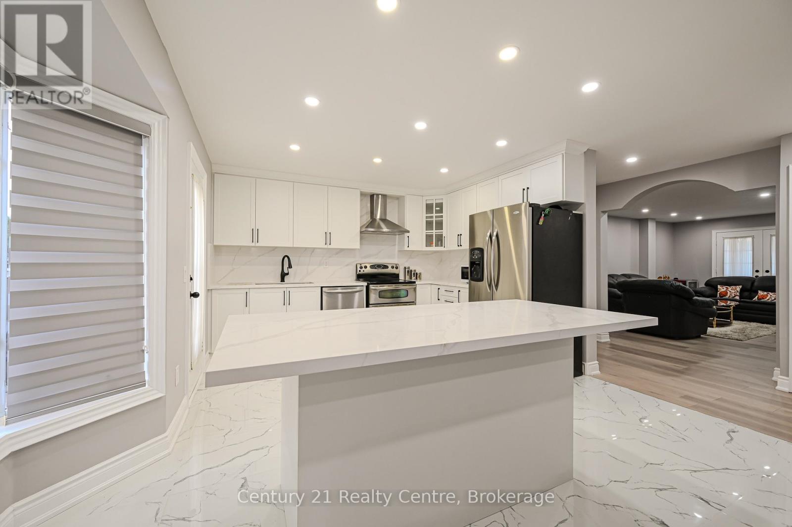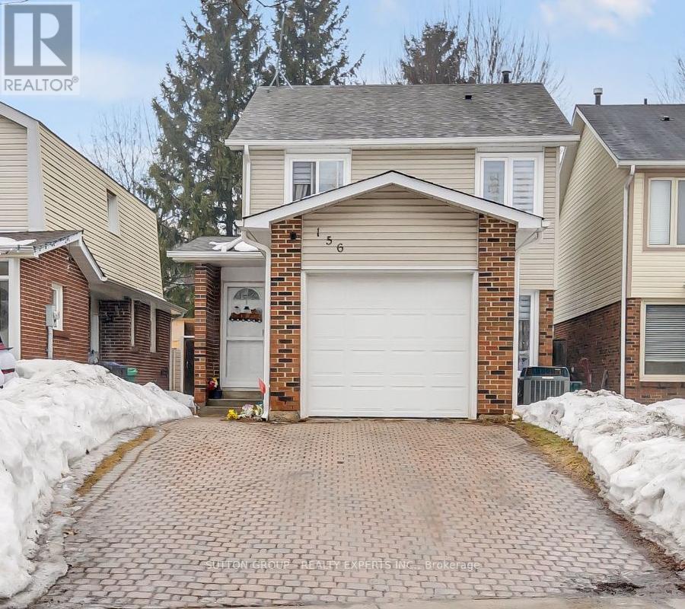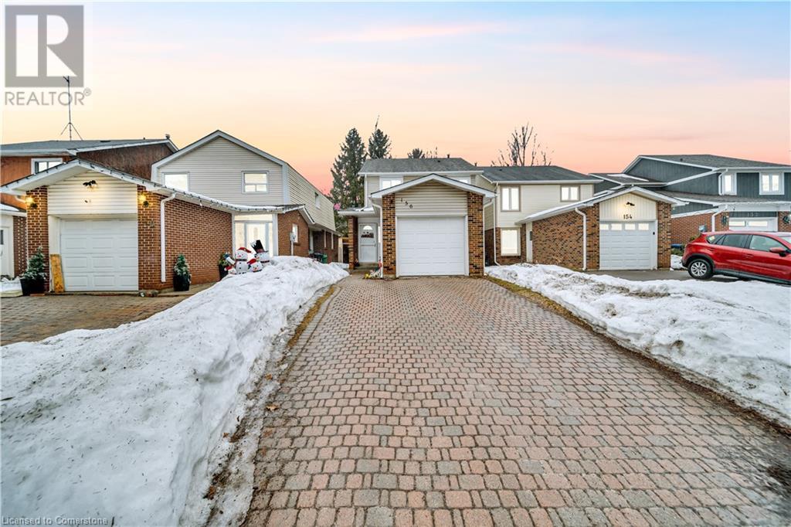Free account required
Unlock the full potential of your property search with a free account! Here's what you'll gain immediate access to:
- Exclusive Access to Every Listing
- Personalized Search Experience
- Favorite Properties at Your Fingertips
- Stay Ahead with Email Alerts
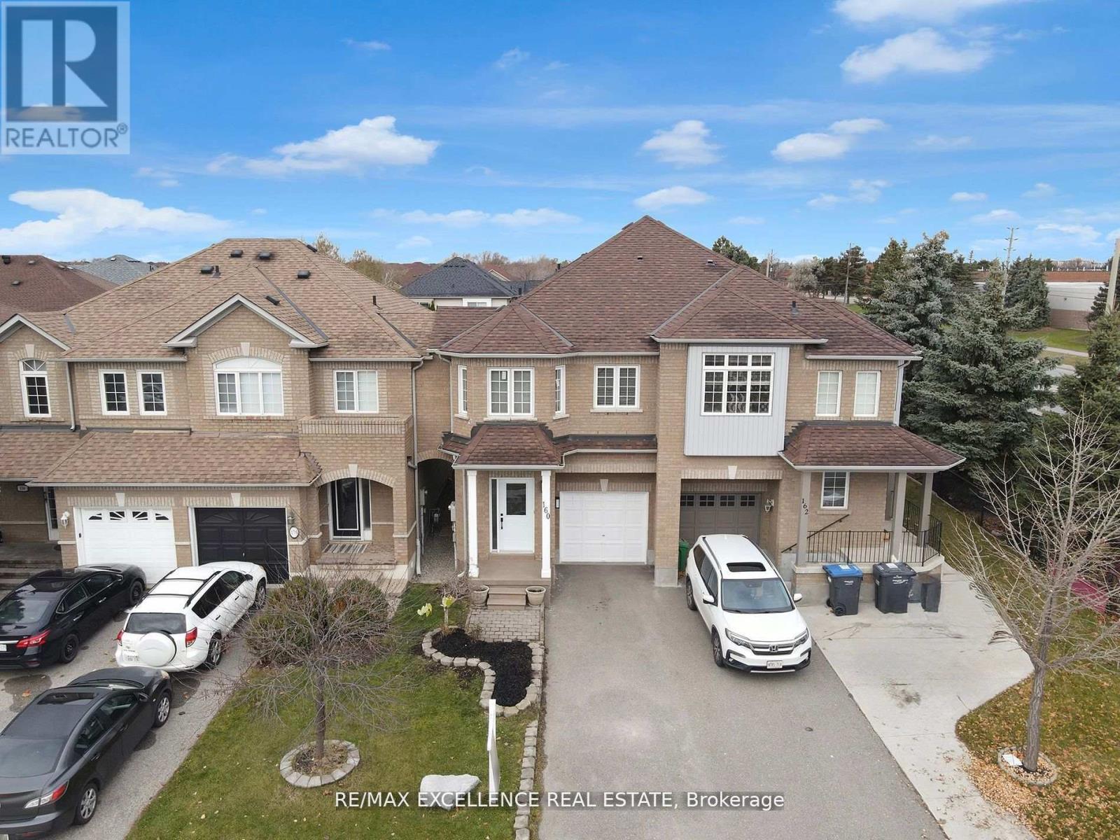
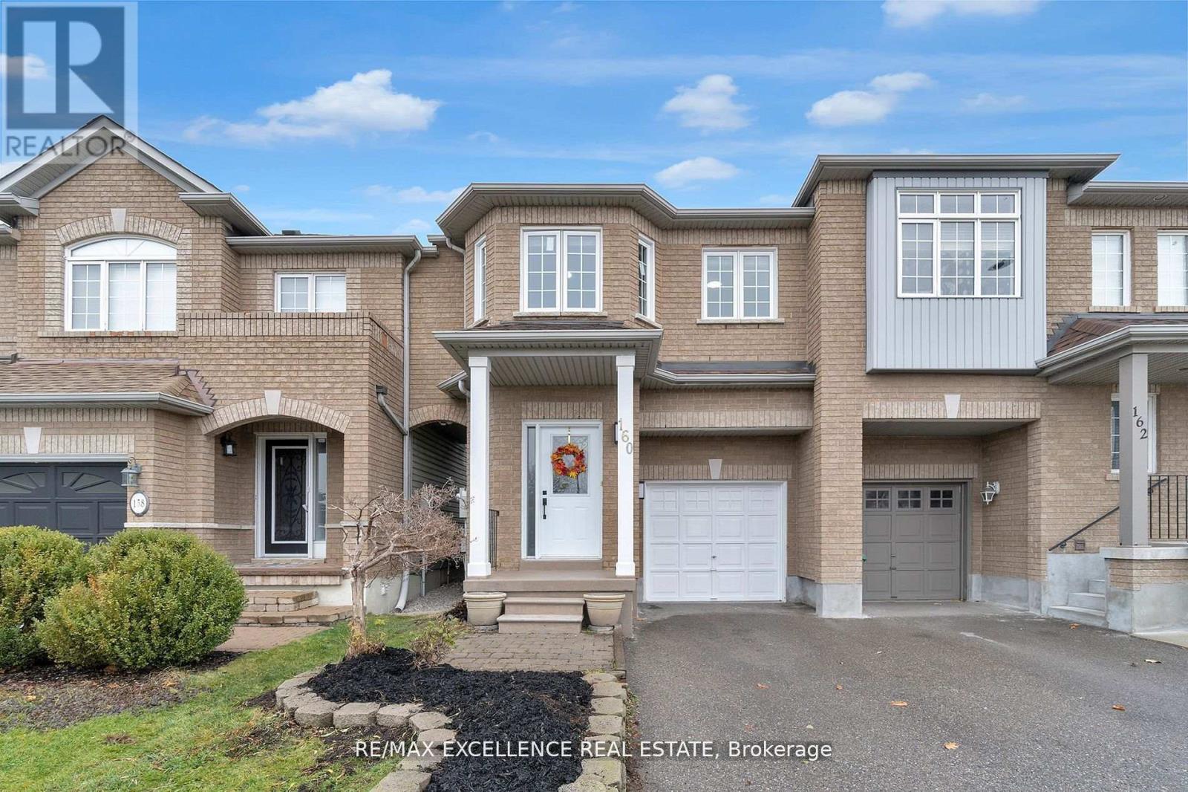
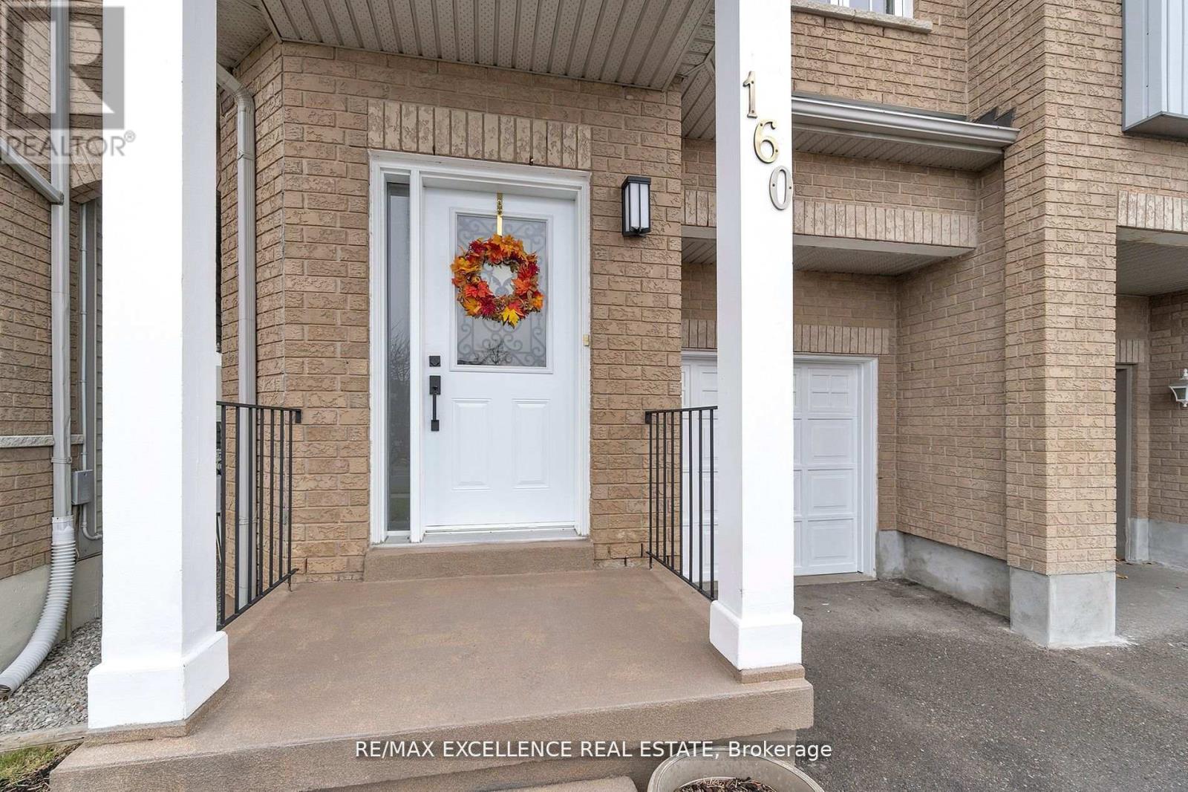
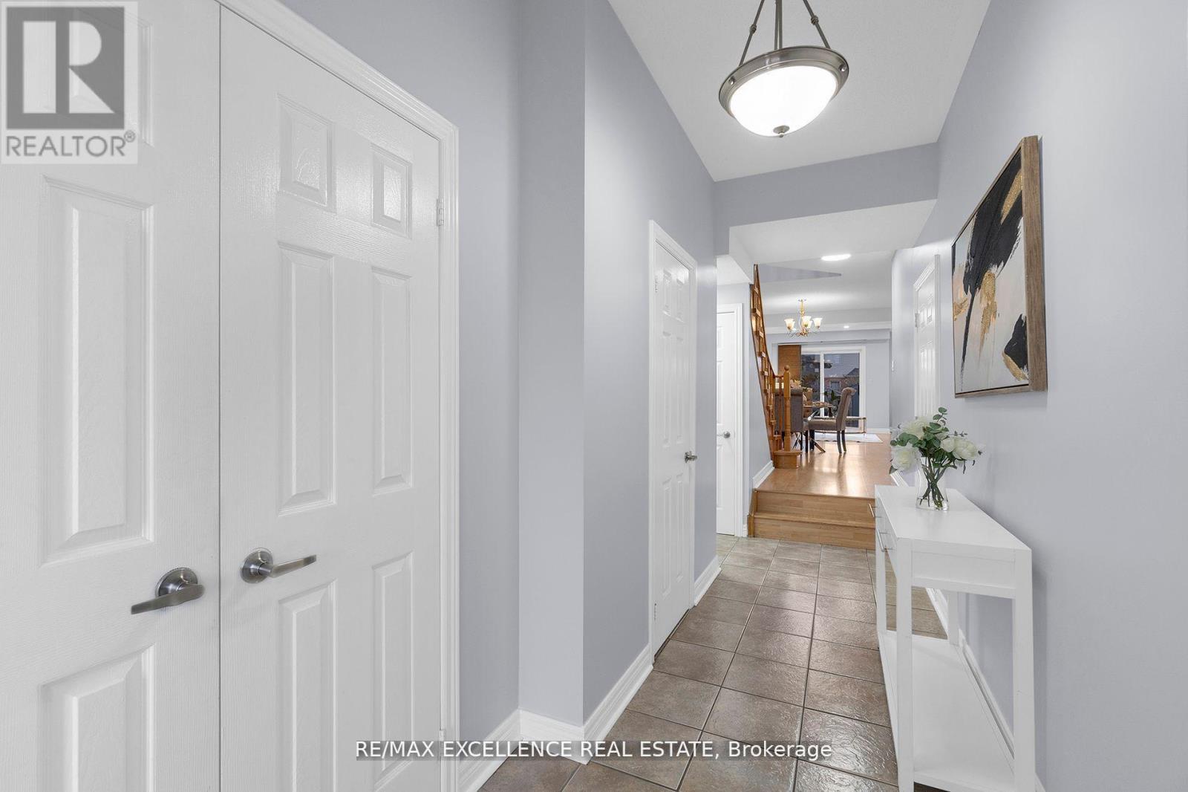

$869,000
160 MARYCROFT COURT
Brampton, Ontario, Ontario, L7A2G2
MLS® Number: W11997446
Property description
A must see home in a very convenient location! Welcome to this well maintained, naturally lit Semi-Detached in the desirable Fletchers Meadow community. Main level features a ceramic foyer with a double closet, powder room, and garage access. The spacious kitchen boasts ample cabinetry, new quartz countertops, and stainless steel appliances, including a new Air Fryer Range Stove and a Quieter Dishwasher. Pot lights line the bright living area, patio doors opening to a large backyard (135 ft deep) is decked with a Gazebo, Garden and a Shed. Upstairs, enjoy 3 bedrooms, including a primary bedroom with a walk-in closet and 4-piece ensuite, plus convenient upper-level laundry. The finished lower level offers an adaptable space for a home office, guest suite, or extra living area, plus a large storage area and cold room. Located ideally at Bovaird & McLaughlin, walkable distance to groceries, restaurants, schools, gyms, clinics, banks, shopping, transit, and key roadways.
Building information
Type
*****
Appliances
*****
Basement Development
*****
Basement Type
*****
Construction Style Attachment
*****
Cooling Type
*****
Exterior Finish
*****
Flooring Type
*****
Foundation Type
*****
Half Bath Total
*****
Heating Fuel
*****
Heating Type
*****
Size Interior
*****
Stories Total
*****
Utility Water
*****
Land information
Amenities
*****
Fence Type
*****
Sewer
*****
Size Depth
*****
Size Frontage
*****
Size Irregular
*****
Size Total
*****
Rooms
Ground level
Kitchen
*****
Dining room
*****
Living room
*****
Foyer
*****
Upper Level
Laundry room
*****
Bedroom 3
*****
Bedroom 2
*****
Primary Bedroom
*****
Lower level
Other
*****
Recreational, Games room
*****
Utility room
*****
Courtesy of RE/MAX EXCELLENCE REAL ESTATE
Book a Showing for this property
Please note that filling out this form you'll be registered and your phone number without the +1 part will be used as a password.
