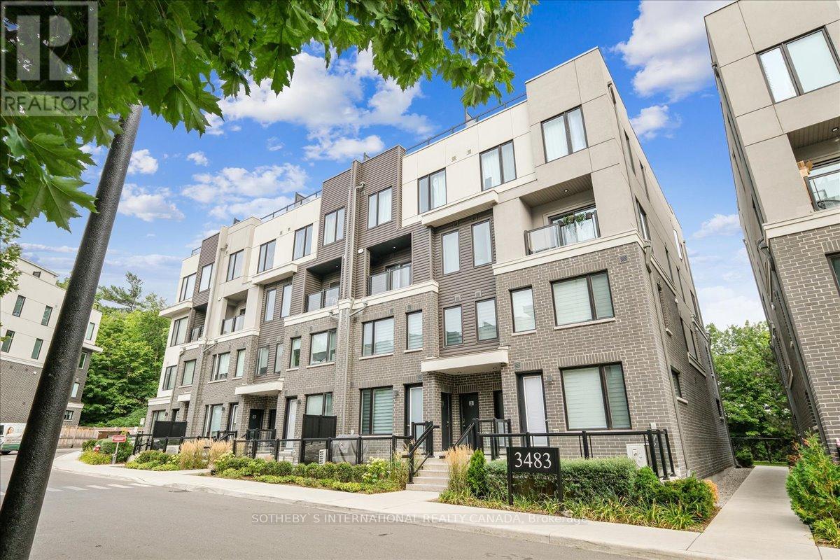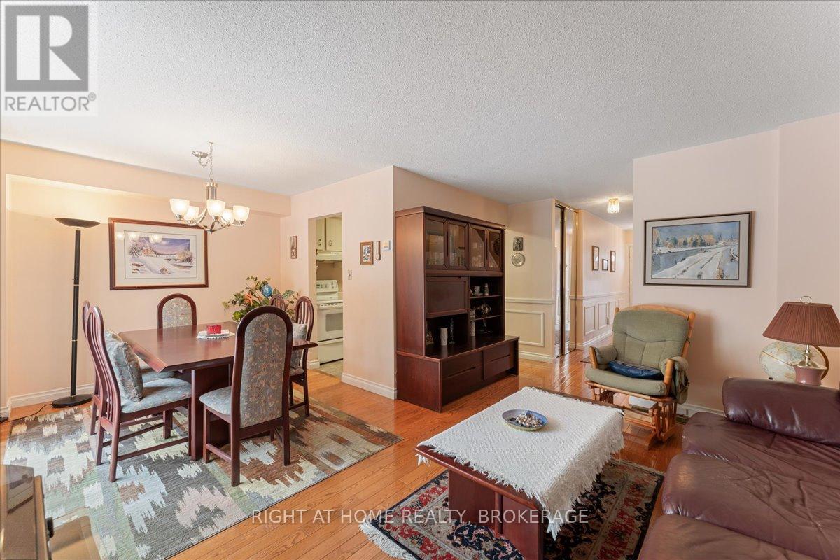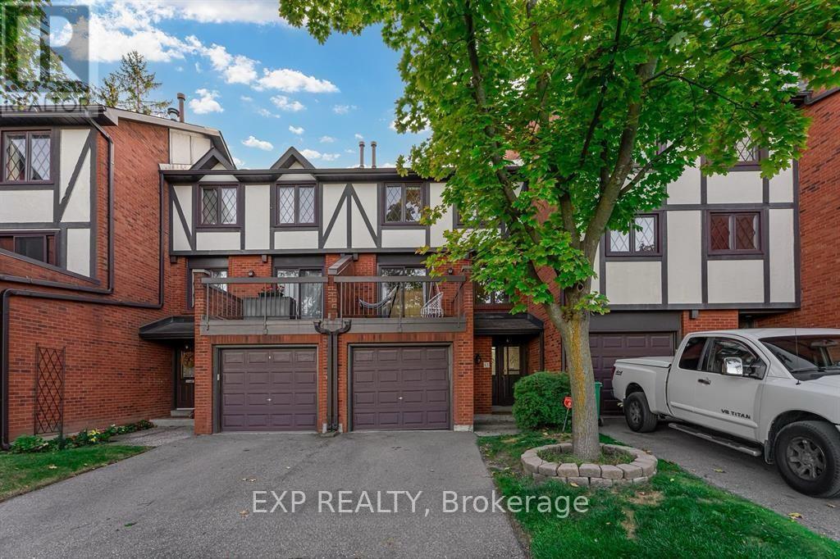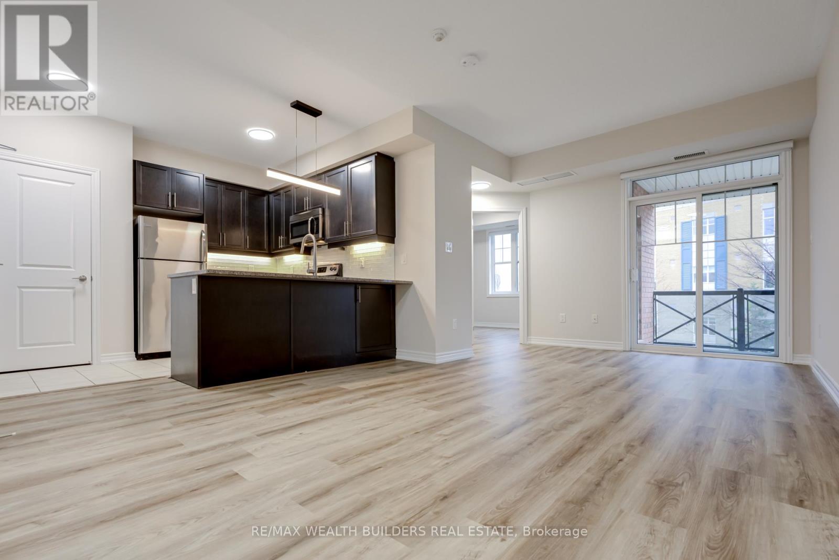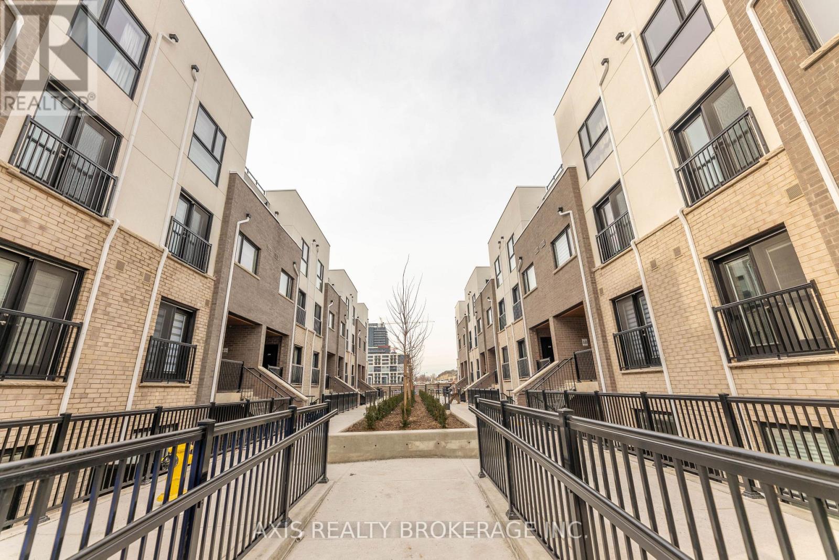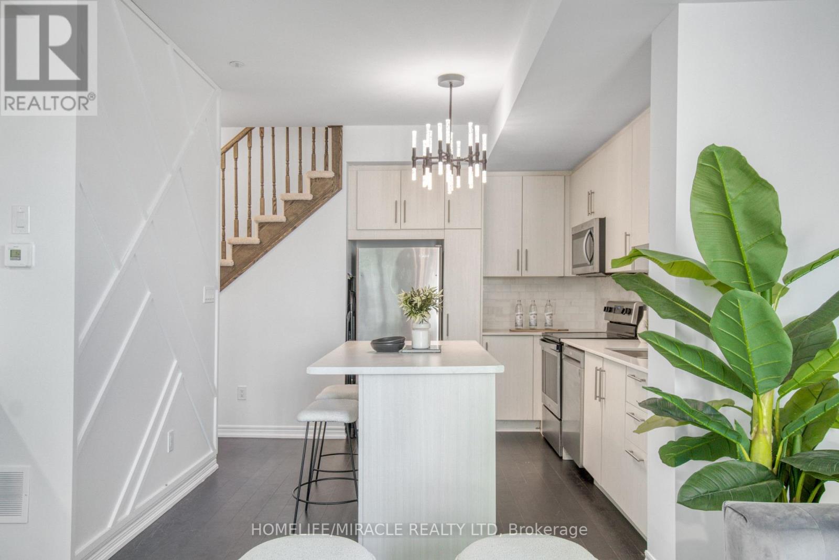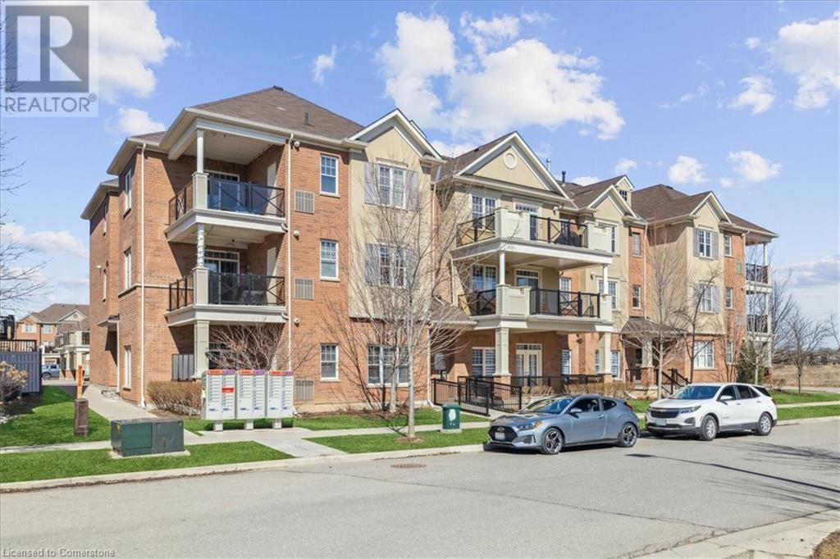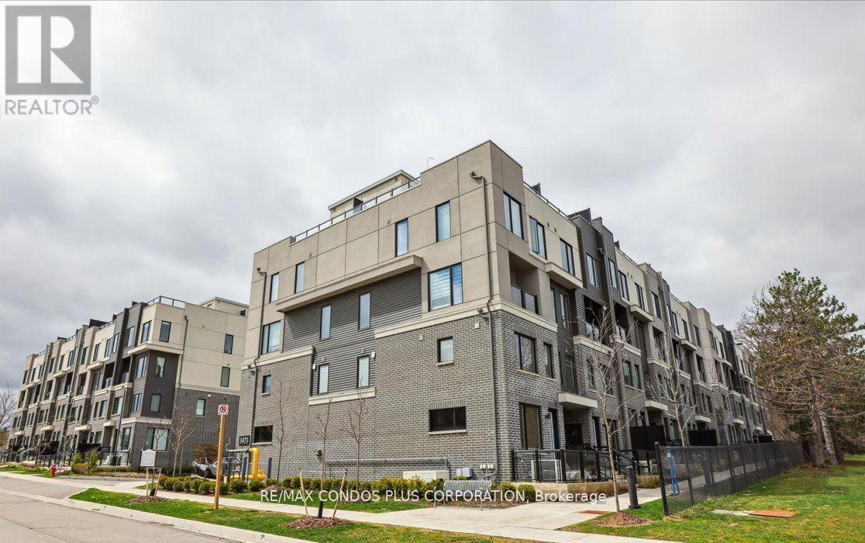Free account required
Unlock the full potential of your property search with a free account! Here's what you'll gain immediate access to:
- Exclusive Access to Every Listing
- Personalized Search Experience
- Favorite Properties at Your Fingertips
- Stay Ahead with Email Alerts
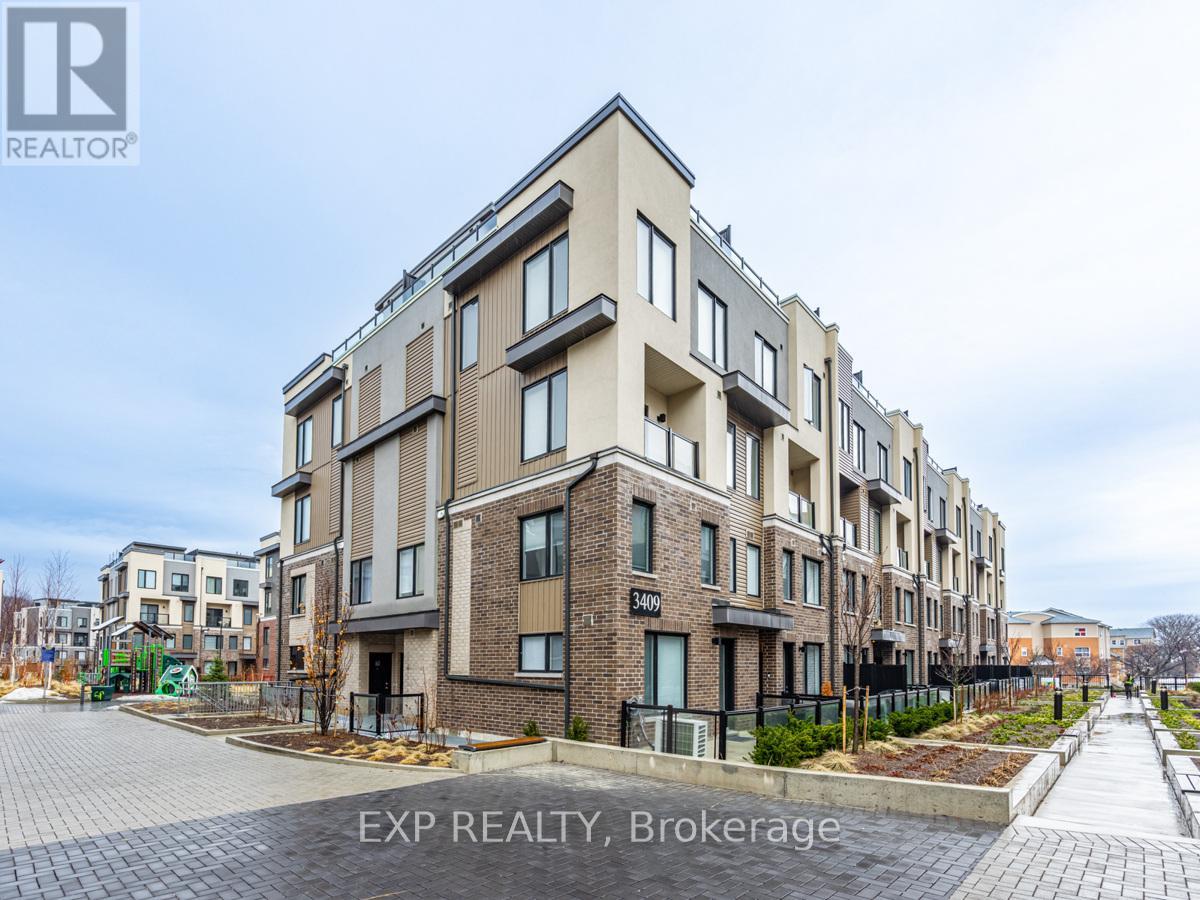

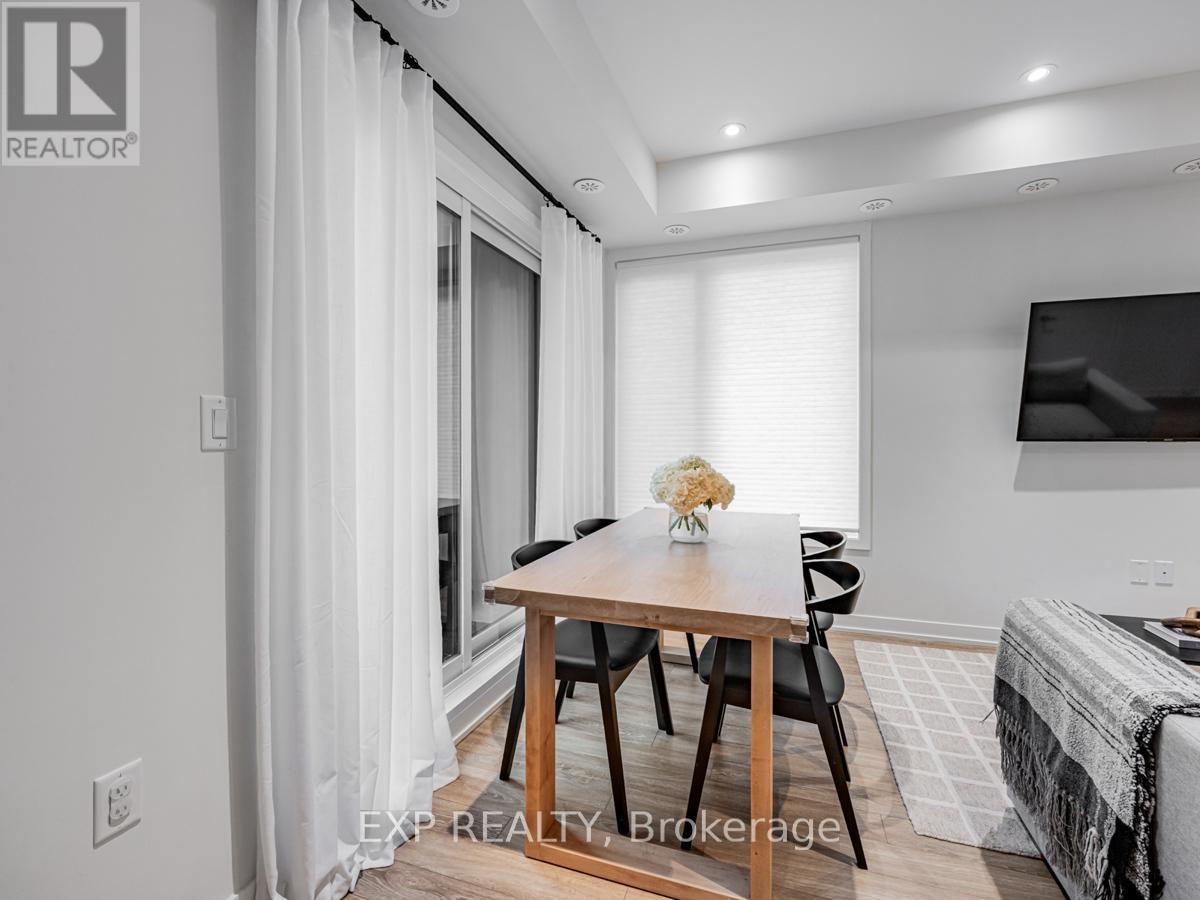

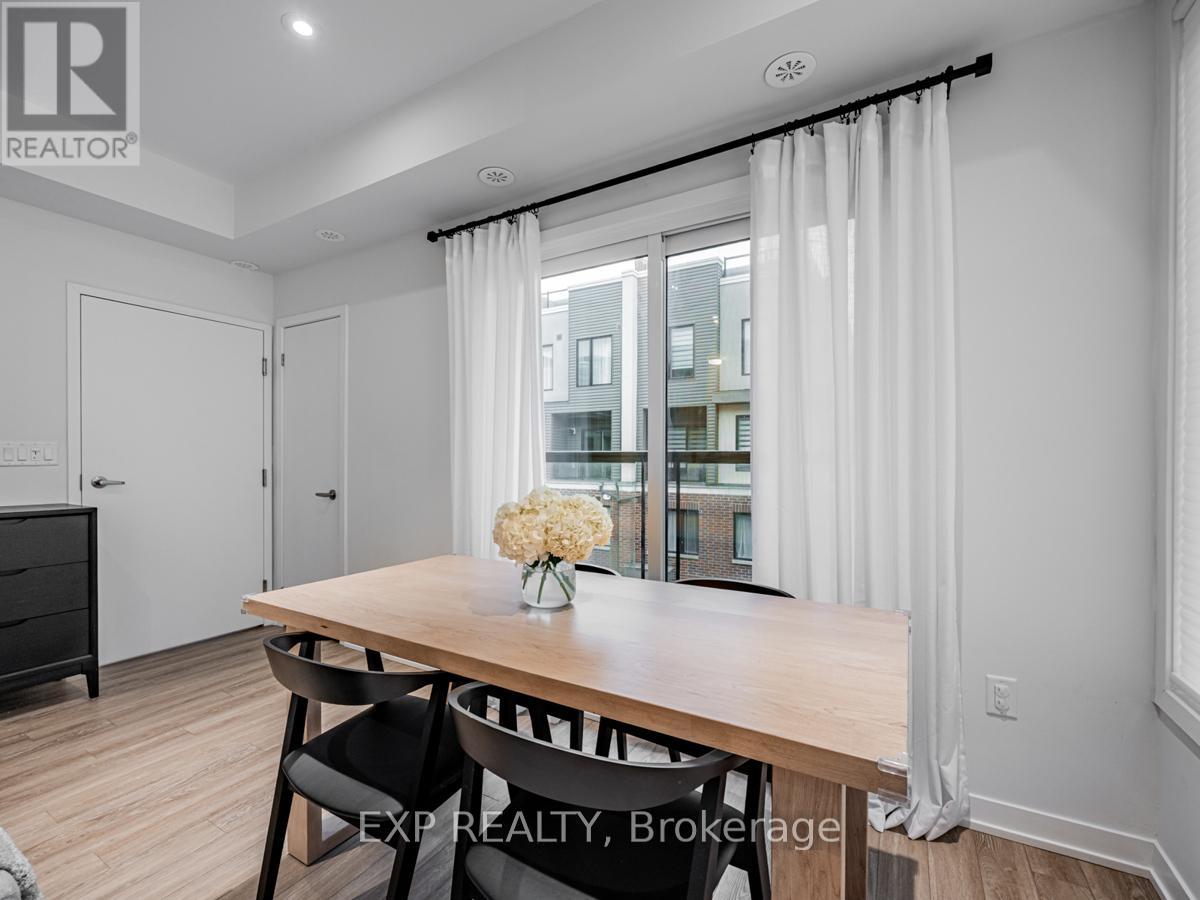
$788,800
18 - 3409 RIDGEWAY DRIVE
Mississauga, Ontario, Ontario, L5L0B9
MLS® Number: W12023418
Property description
Welcome to this stunning corner-unit townhome at 3409 Ridgeway Drive, Unit #18, offering 1,349 sq. ft. of modern living space with $25K in upgrades! Completed in Fall 2023, this home boasts 9 ft ceilings, sleek vinyl oak flooring throughout, and premium carpet on the stairs. The open-concept main floor features pot lights with dimmers, a walk-in pantry, and a TV wall-mount outlet in both the living area and primary bedroom. The primary suite includes a frameless glass shower and custom closet organizers. A dedicated office space adds to the homes functionality. Enjoy outdoor living with an expansive 400 sq. ft. rooftop terrace, complete with a gas line for BBQsperfect for entertaining. Nestled inward within the complex, this unit offers privacy while being steps from a private playground and outdoor workout area. Includes 1 underground parking spot. Conveniently located near Highway 403, this home is a 4-minute drive to Costco, 6 minutes to Erin Mills Town Centre, and 7 minutes to Credit Valley Hospital. Plus, enjoy the convenience of a newly built plaza on Ridgeway Drive with a pharmacy, walk-in clinic, dentist, and animal hospital. With top-rated schools within walking distance, this is an opportunity not to be missed!
Building information
Type
*****
Age
*****
Appliances
*****
Cooling Type
*****
Exterior Finish
*****
Flooring Type
*****
Half Bath Total
*****
Heating Fuel
*****
Heating Type
*****
Size Interior
*****
Land information
Amenities
*****
Rooms
Upper Level
Bathroom
*****
Bedroom
*****
Primary Bedroom
*****
Other
Bathroom
*****
Main level
Bathroom
*****
Living room
*****
Dining room
*****
Kitchen
*****
Upper Level
Bathroom
*****
Bedroom
*****
Primary Bedroom
*****
Other
Bathroom
*****
Main level
Bathroom
*****
Living room
*****
Dining room
*****
Kitchen
*****
Courtesy of EXP REALTY
Book a Showing for this property
Please note that filling out this form you'll be registered and your phone number without the +1 part will be used as a password.
