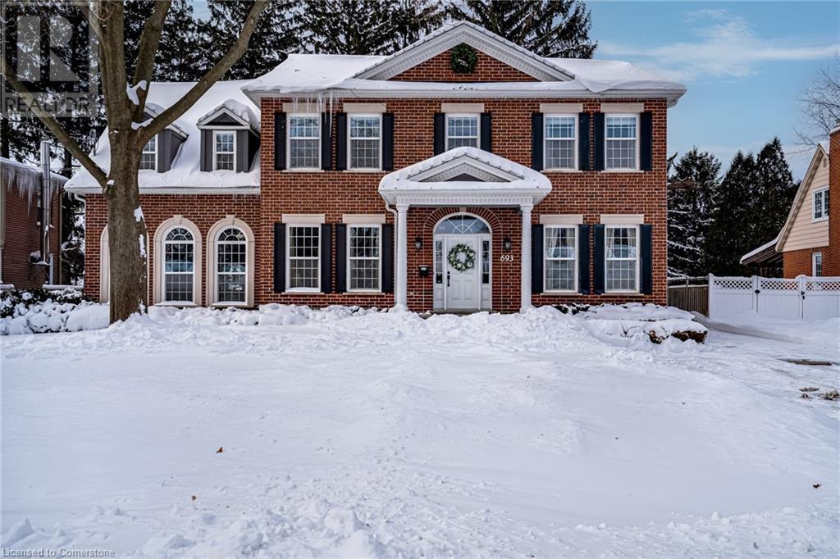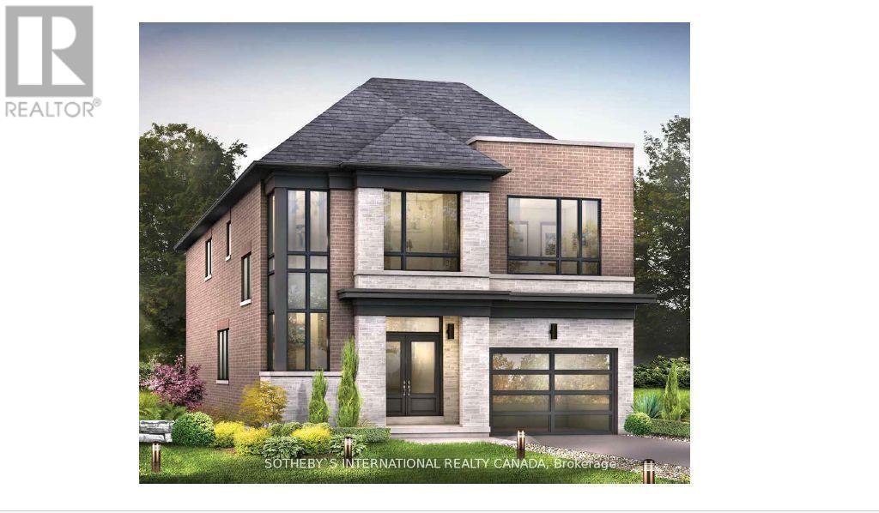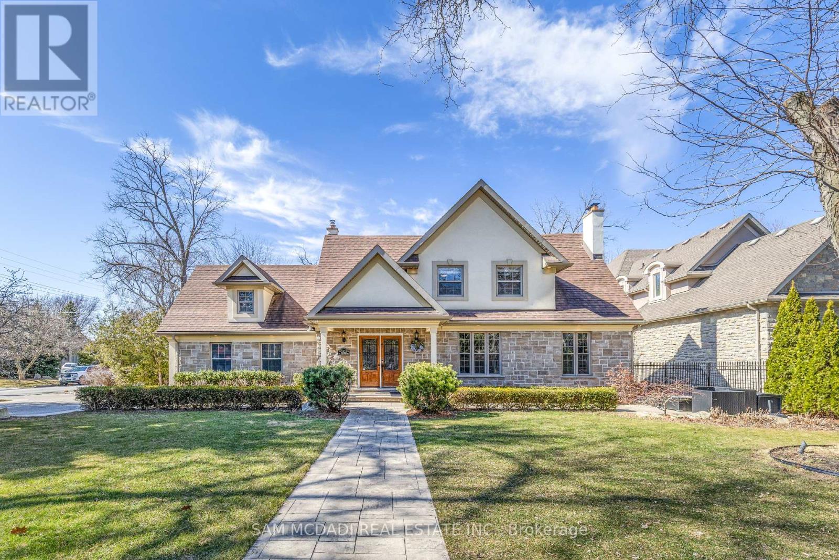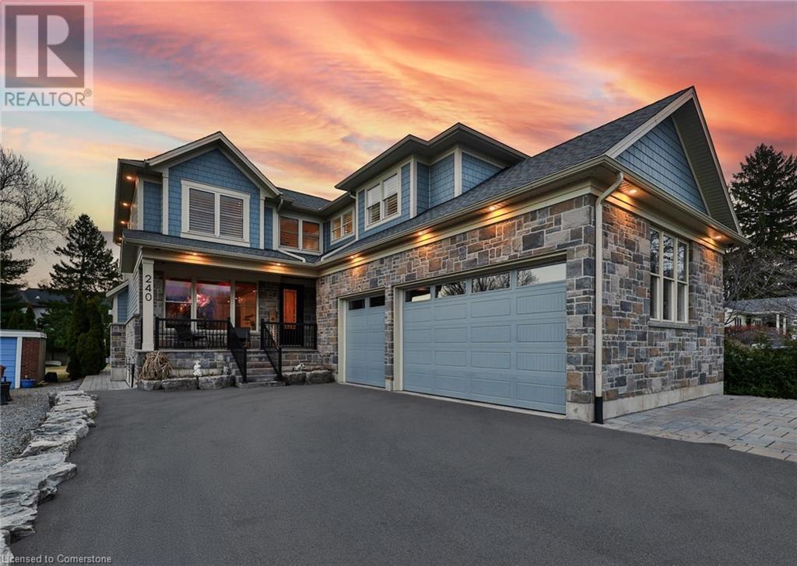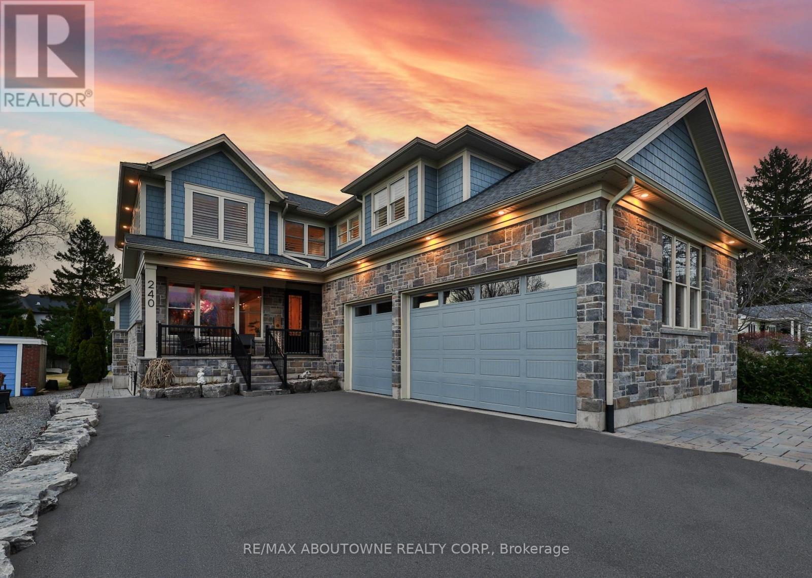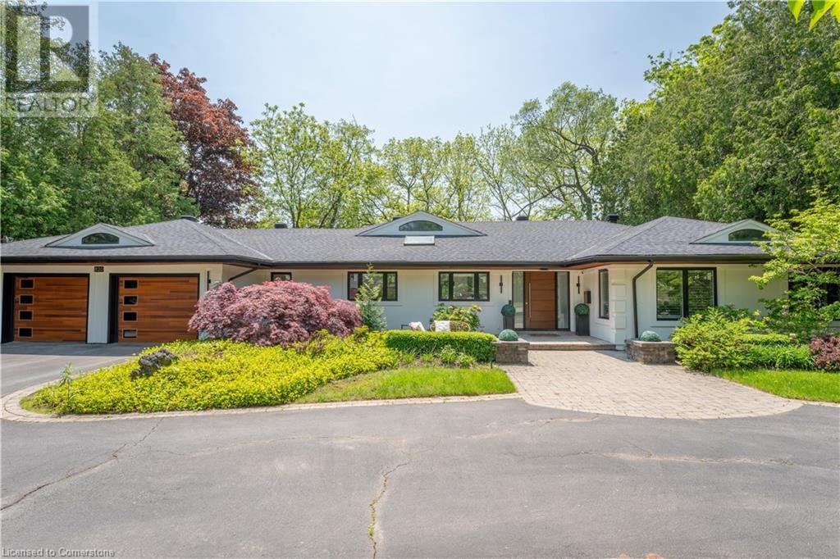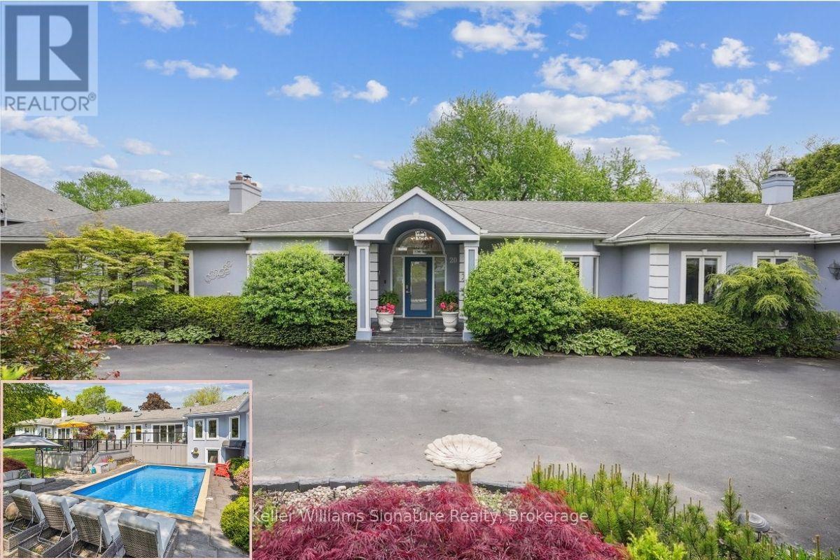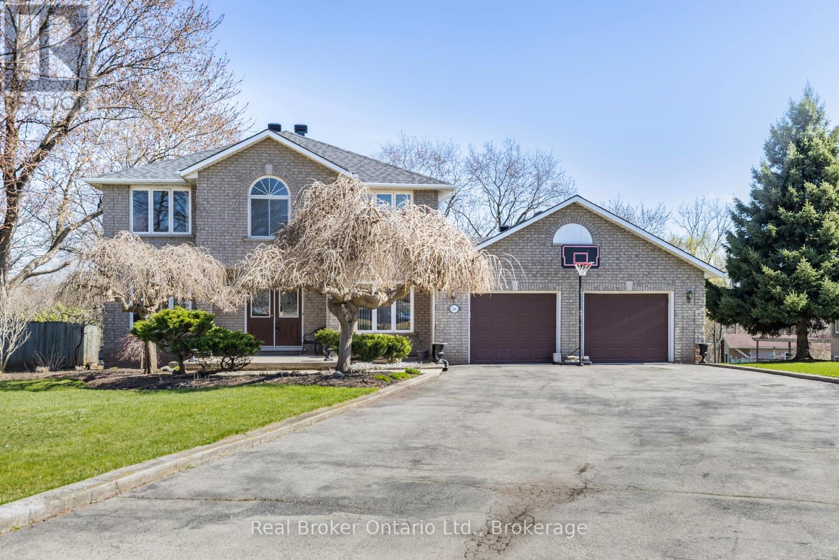Free account required
Unlock the full potential of your property search with a free account! Here's what you'll gain immediate access to:
- Exclusive Access to Every Listing
- Personalized Search Experience
- Favorite Properties at Your Fingertips
- Stay Ahead with Email Alerts




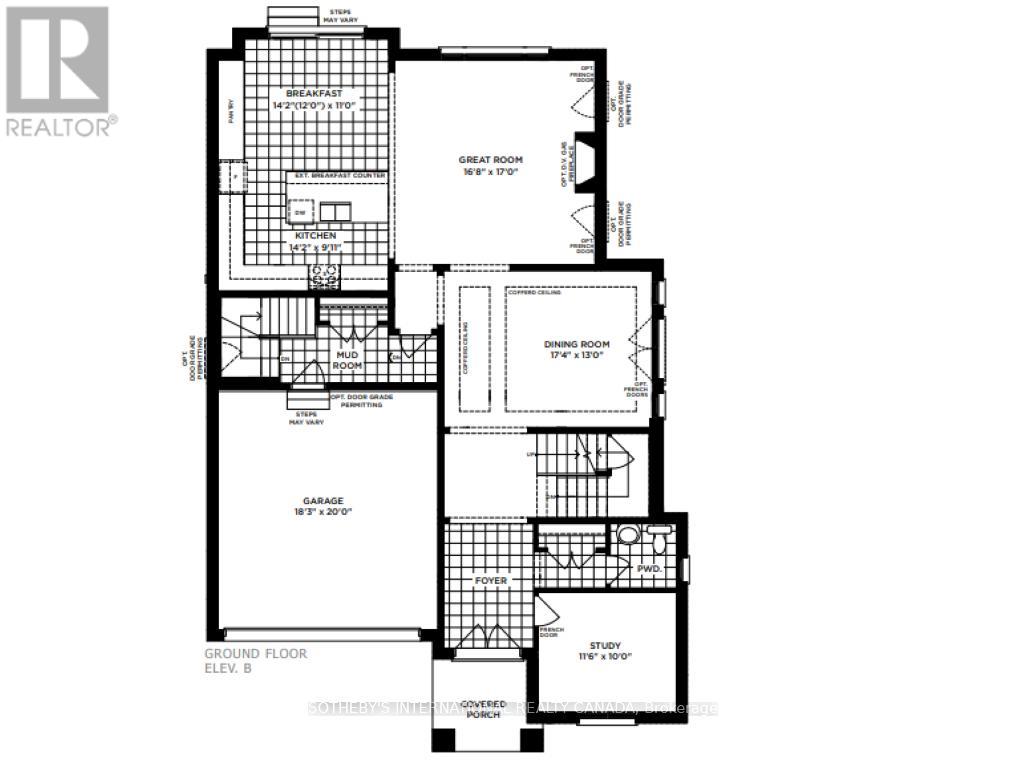
$2,469,500
514 MARKAY COMMON
Burlington, Ontario, Ontario, L7S0A6
MLS® Number: W12025496
Property description
Welcome to "The Brock" a stunning custom home in Bellview by the Lake, built by Markay Homes, South Burlington's premier lakeside community. Offering 4,277 sq. ft. of luxurious living space just steps from the waterfront, scenic trails, and Joseph Brant Hospital, this home embodies lakeside elegance and exceptional craftsmanship. Step inside to smooth 9' ceilings, wide-plank hardwood floors, and solid oak staircases with wrought iron pickets. The gourmet kitchen showcases Quartz countertops, custom cabinetry, stainless steel appliances, and a full-wall pantry the perfect blend of style and function. Upstairs, the primary suite offers a peaceful retreat with dual closets and a spa-like ensuite featuring a free-standing tub and glass shower enclosure. Spacious additional bedrooms provide room for family or guests, while the finished lower level includes a rec room, bedroom, and 4-piece bath ideal for guests, in-laws, or a home office, with two staircases offering private access. Notable finishes include 5 1/4" baseboards, heightened interior doors, and custom gourmet kitchen. Steps to the lake, hospital, and vibrant downtown Burlington with trendy shops, gourmet dining, and entertainment plus as part of the Bonus Package: a finished lower level, appliance package, and 5 years of private road fees paid by the builder an incredible blend of luxury, convenience, and lakeside living. Experience "The Brock" where modern design meets lakeside luxury. Model home available for private viewing.
Building information
Type
*****
Age
*****
Amenities
*****
Appliances
*****
Basement Development
*****
Basement Type
*****
Construction Style Attachment
*****
Cooling Type
*****
Exterior Finish
*****
Fireplace Present
*****
FireplaceTotal
*****
Flooring Type
*****
Foundation Type
*****
Half Bath Total
*****
Heating Fuel
*****
Heating Type
*****
Size Interior
*****
Stories Total
*****
Utility Water
*****
Land information
Amenities
*****
Sewer
*****
Size Depth
*****
Size Frontage
*****
Size Irregular
*****
Size Total
*****
Surface Water
*****
Rooms
Ground level
Dining room
*****
Great room
*****
Eating area
*****
Kitchen
*****
Basement
Recreational, Games room
*****
Bedroom
*****
Second level
Study
*****
Bedroom 4
*****
Bedroom 3
*****
Bedroom 2
*****
Primary Bedroom
*****
Ground level
Dining room
*****
Great room
*****
Eating area
*****
Kitchen
*****
Basement
Recreational, Games room
*****
Bedroom
*****
Second level
Study
*****
Bedroom 4
*****
Bedroom 3
*****
Bedroom 2
*****
Primary Bedroom
*****
Ground level
Dining room
*****
Great room
*****
Eating area
*****
Kitchen
*****
Basement
Recreational, Games room
*****
Bedroom
*****
Second level
Study
*****
Bedroom 4
*****
Bedroom 3
*****
Bedroom 2
*****
Primary Bedroom
*****
Ground level
Dining room
*****
Great room
*****
Eating area
*****
Kitchen
*****
Basement
Recreational, Games room
*****
Bedroom
*****
Second level
Study
*****
Bedroom 4
*****
Bedroom 3
*****
Bedroom 2
*****
Primary Bedroom
*****
Courtesy of SOTHEBY'S INTERNATIONAL REALTY CANADA
Book a Showing for this property
Please note that filling out this form you'll be registered and your phone number without the +1 part will be used as a password.
