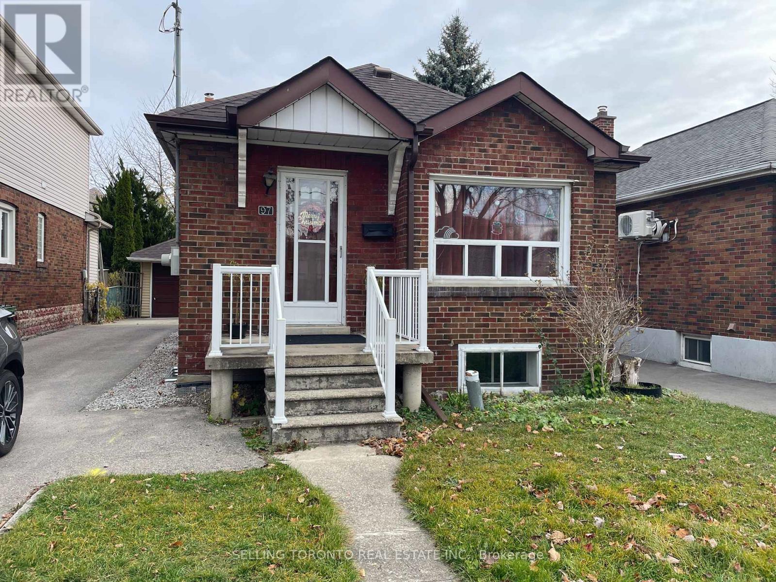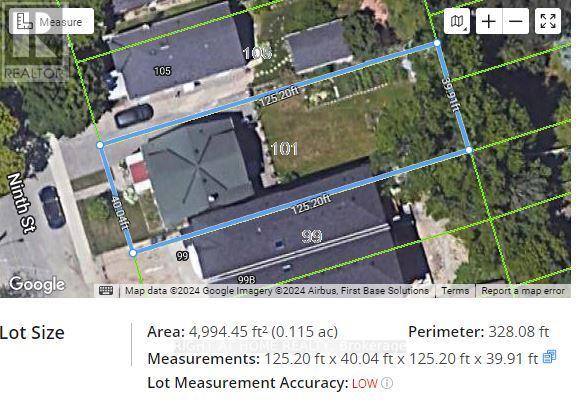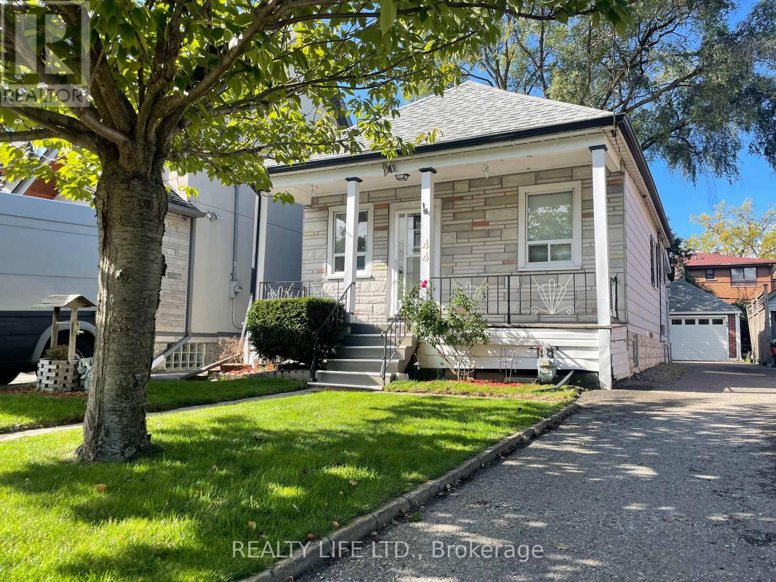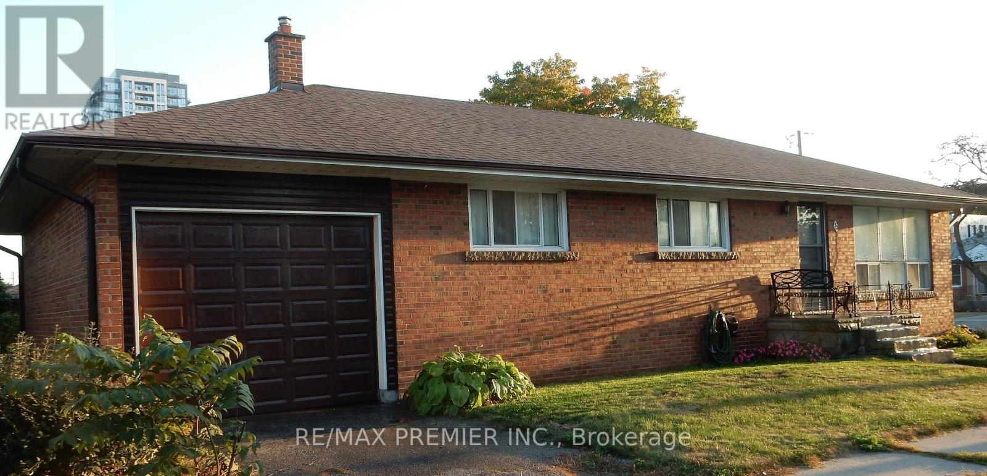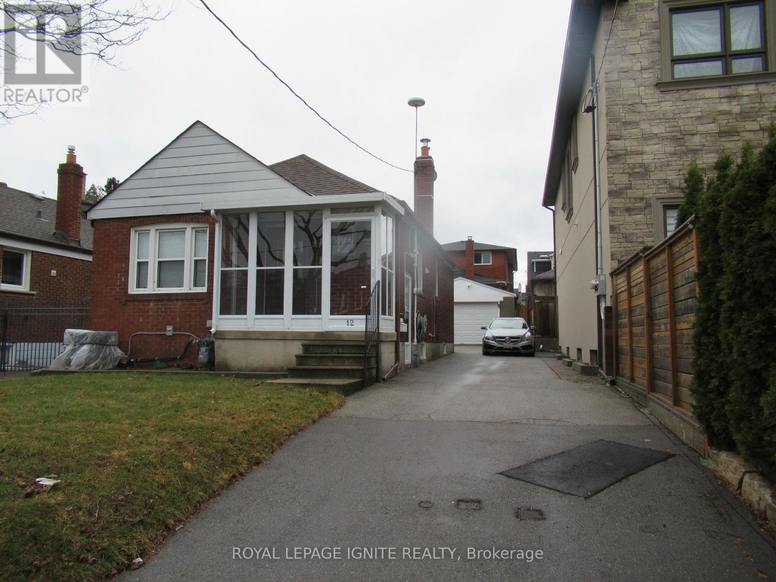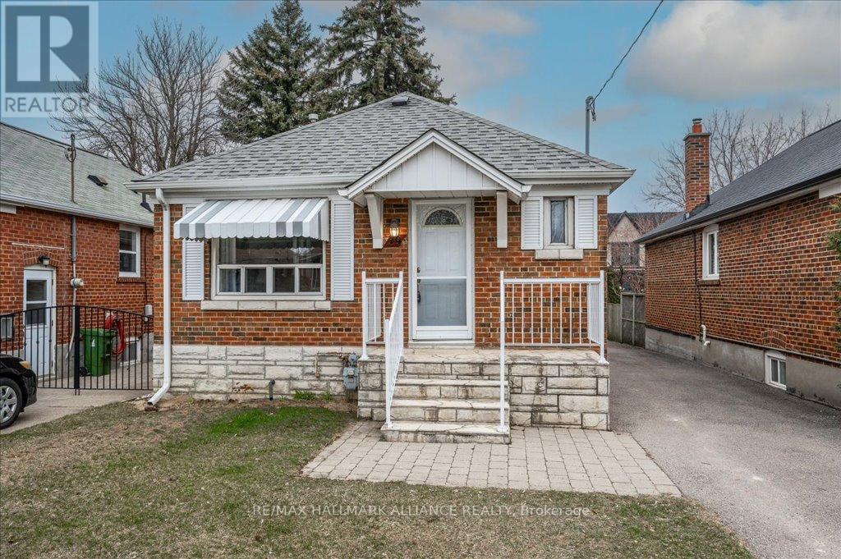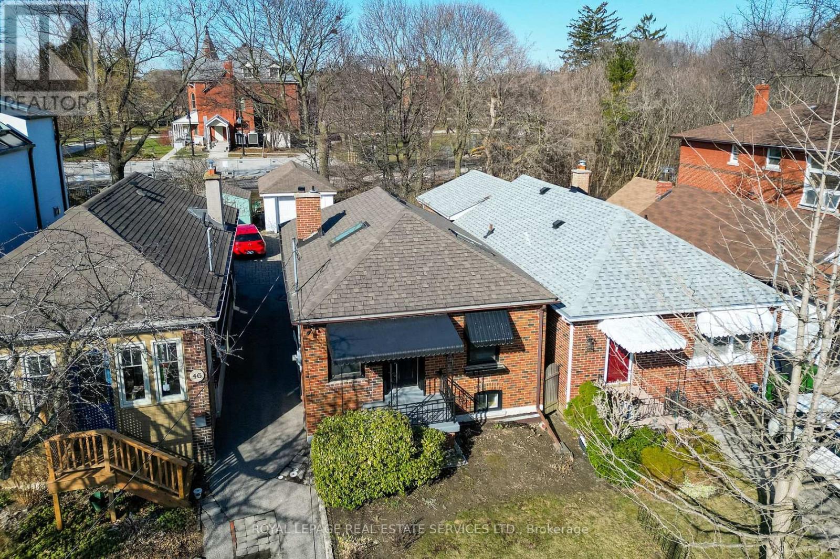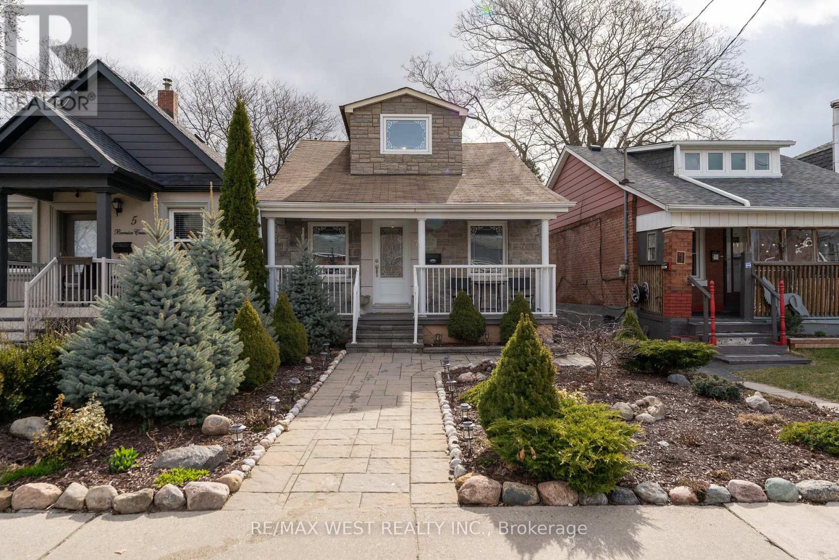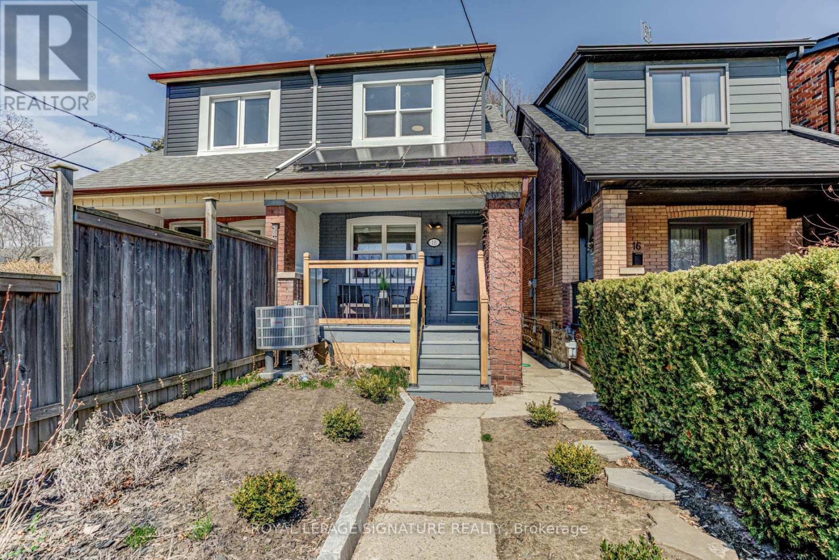Free account required
Unlock the full potential of your property search with a free account! Here's what you'll gain immediate access to:
- Exclusive Access to Every Listing
- Personalized Search Experience
- Favorite Properties at Your Fingertips
- Stay Ahead with Email Alerts
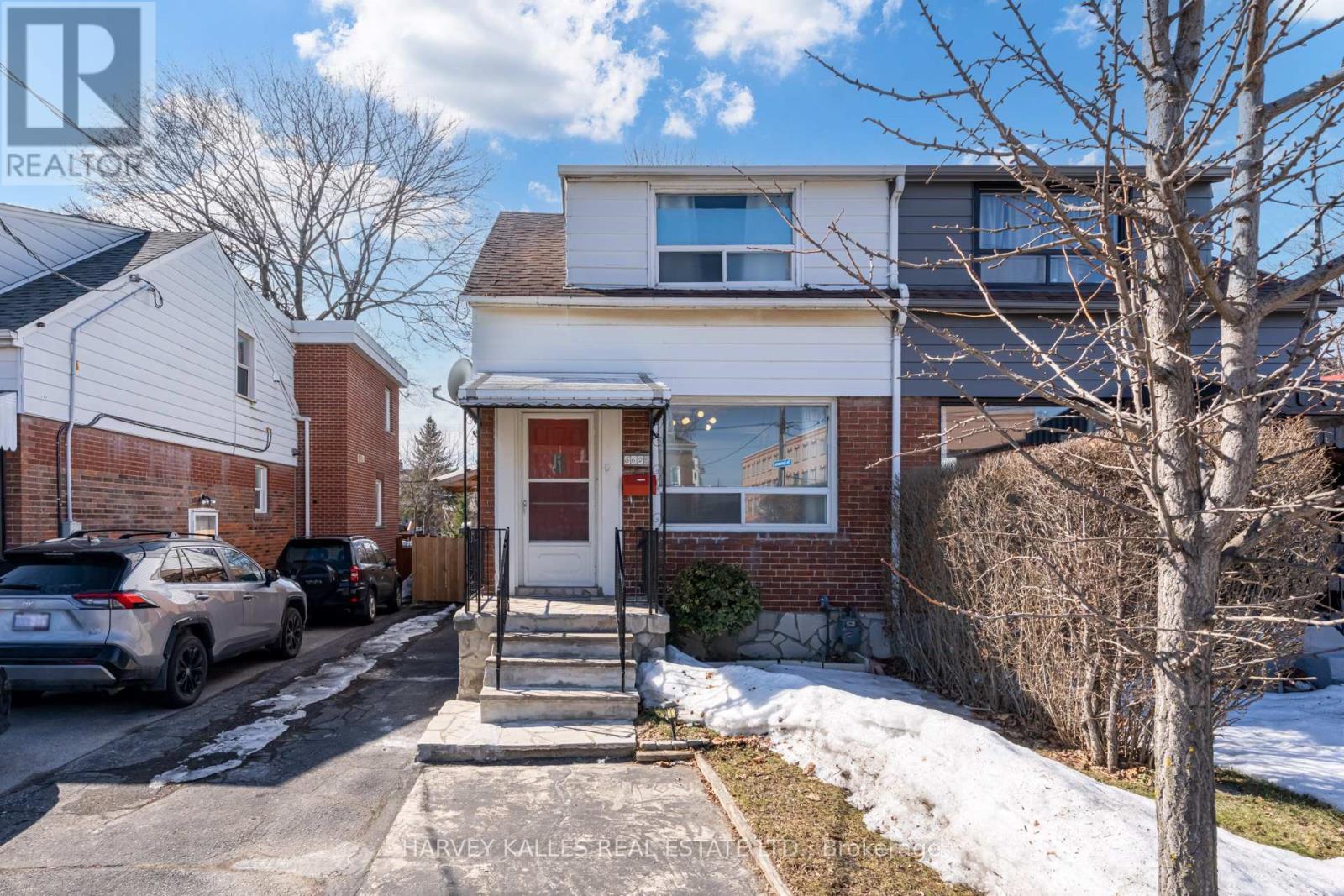

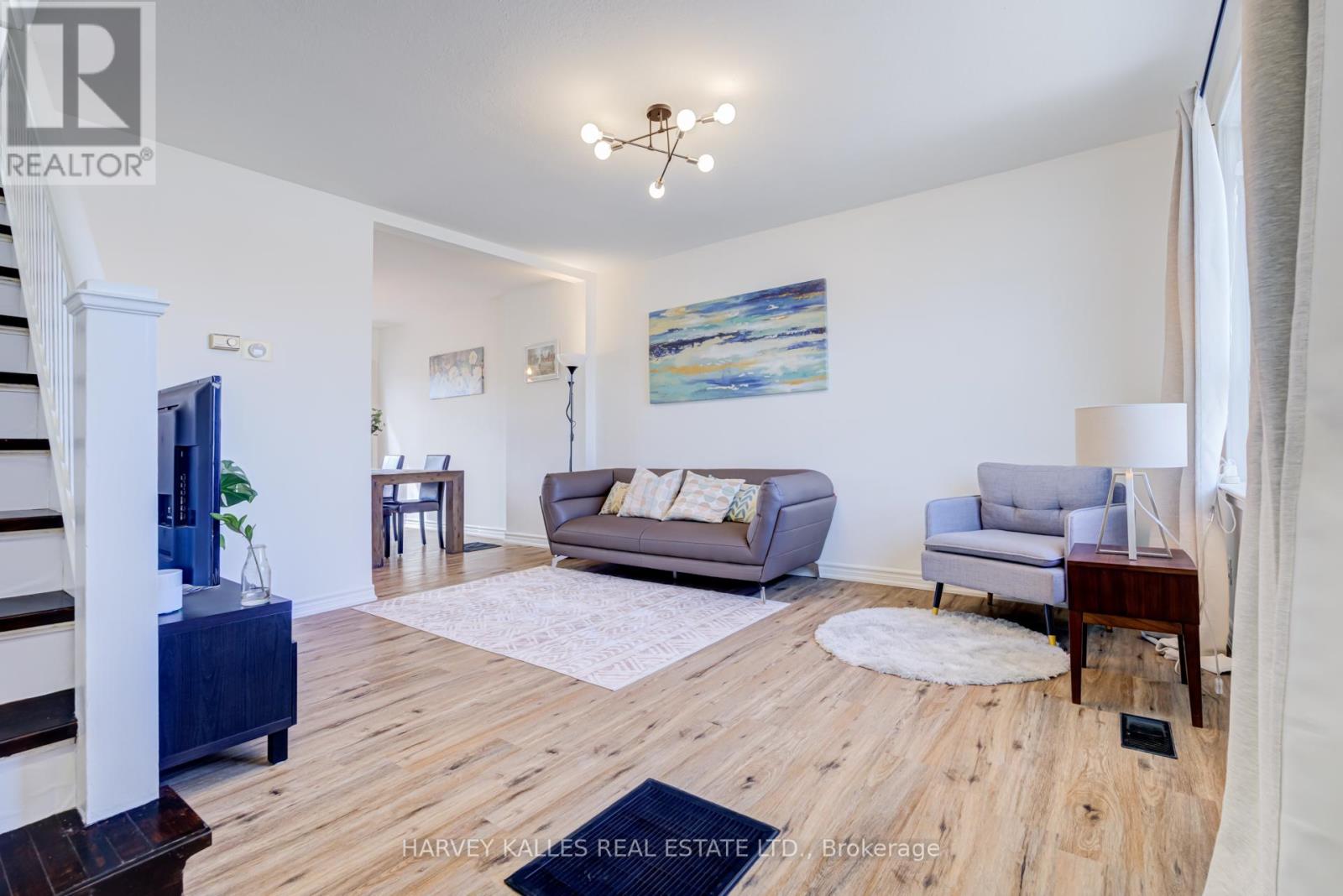
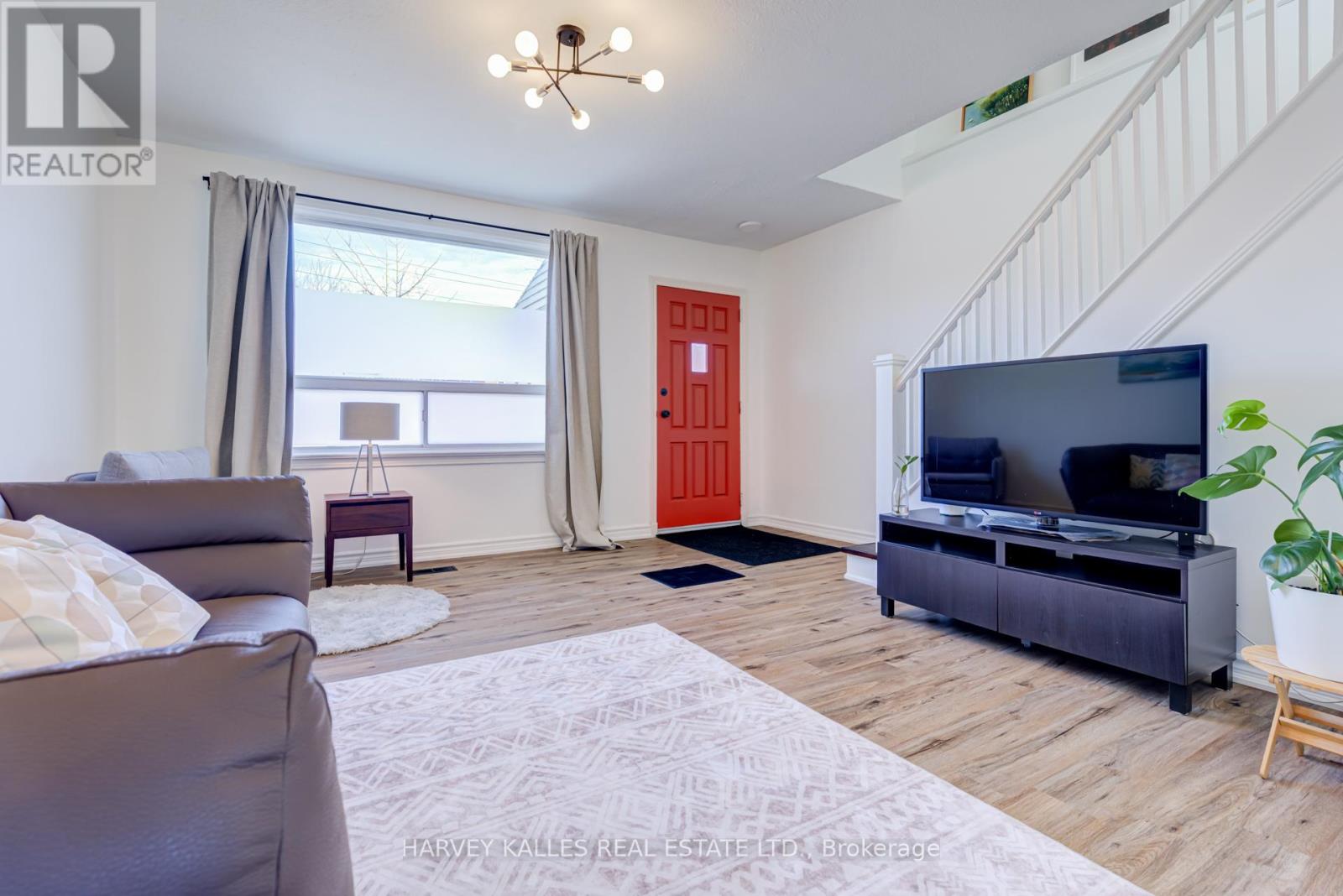

$1,039,000
562 ROYAL YORK ROAD
Toronto, Ontario, Ontario, M8Y2S6
MLS® Number: W12026710
Property description
Attention all families, professionals, and investors! Welcome to 562 Royal York Road, a beautifully bright and spacious semi-detached home in the heart of Etobicoke. Step inside to discover a bright and airy living space with large bright windows that flood the home with loads of natural light. The main floor features an open concept living and dining area with a kitchen walk-out to a private deck perfect for entertaining. The finished basement provides additional living space, complete with a separate entrance for potential rental income or in-law suite. Outside, a spacious backyard offers a serene escape perfect for summer barbecues, gardening, or relaxing after a long day. This charming house is conveniently located just minutes from transit, schools, shopping, and restaurants, this home provides easy access to downtown Toronto and major highways. Don't miss this opportunity to own a home in one of Etobicoke's most sought-after neighborhoods! Welcome home. **EXTRAS: Potential to add a garden suite in the backyard up to 1290 square ft.
Building information
Type
*****
Appliances
*****
Basement Development
*****
Basement Features
*****
Basement Type
*****
Construction Style Attachment
*****
Cooling Type
*****
Exterior Finish
*****
Flooring Type
*****
Foundation Type
*****
Heating Fuel
*****
Heating Type
*****
Size Interior
*****
Stories Total
*****
Utility Water
*****
Land information
Sewer
*****
Size Depth
*****
Size Frontage
*****
Size Irregular
*****
Size Total
*****
Rooms
Main level
Kitchen
*****
Dining room
*****
Living room
*****
Lower level
Living room
*****
Kitchen
*****
Bedroom
*****
Second level
Bedroom 2
*****
Bedroom
*****
Main level
Kitchen
*****
Dining room
*****
Living room
*****
Lower level
Living room
*****
Kitchen
*****
Bedroom
*****
Second level
Bedroom 2
*****
Bedroom
*****
Main level
Kitchen
*****
Dining room
*****
Living room
*****
Lower level
Living room
*****
Kitchen
*****
Bedroom
*****
Second level
Bedroom 2
*****
Bedroom
*****
Main level
Kitchen
*****
Dining room
*****
Living room
*****
Lower level
Living room
*****
Kitchen
*****
Bedroom
*****
Second level
Bedroom 2
*****
Bedroom
*****
Main level
Kitchen
*****
Dining room
*****
Living room
*****
Lower level
Living room
*****
Kitchen
*****
Bedroom
*****
Second level
Bedroom 2
*****
Bedroom
*****
Courtesy of HARVEY KALLES REAL ESTATE LTD.
Book a Showing for this property
Please note that filling out this form you'll be registered and your phone number without the +1 part will be used as a password.
