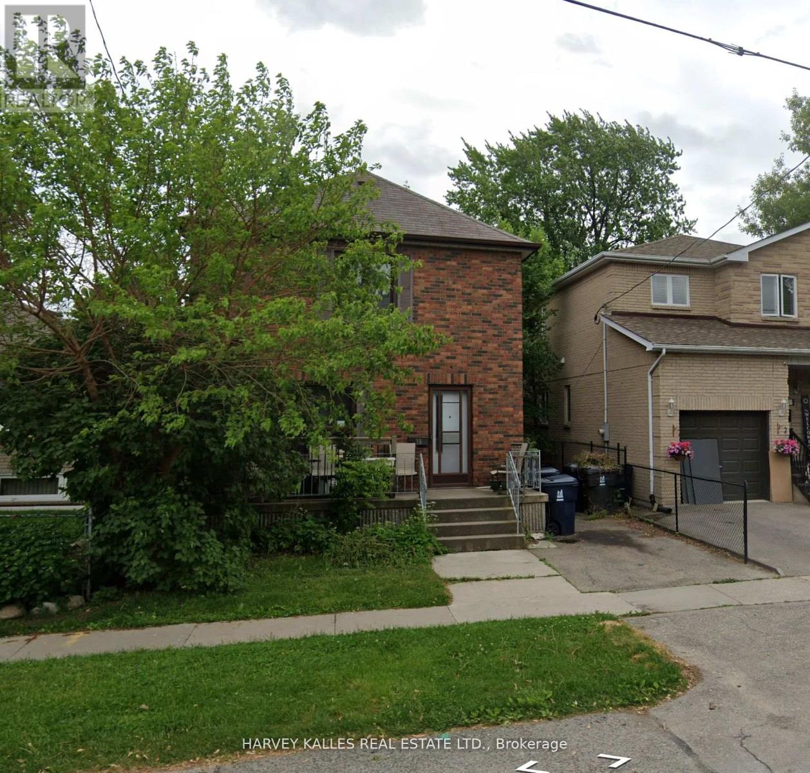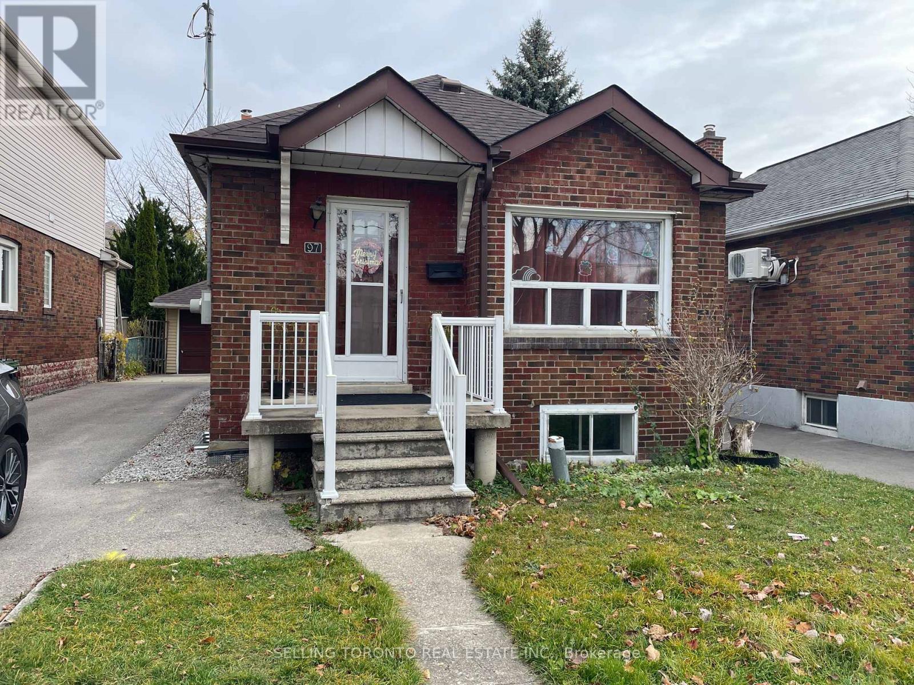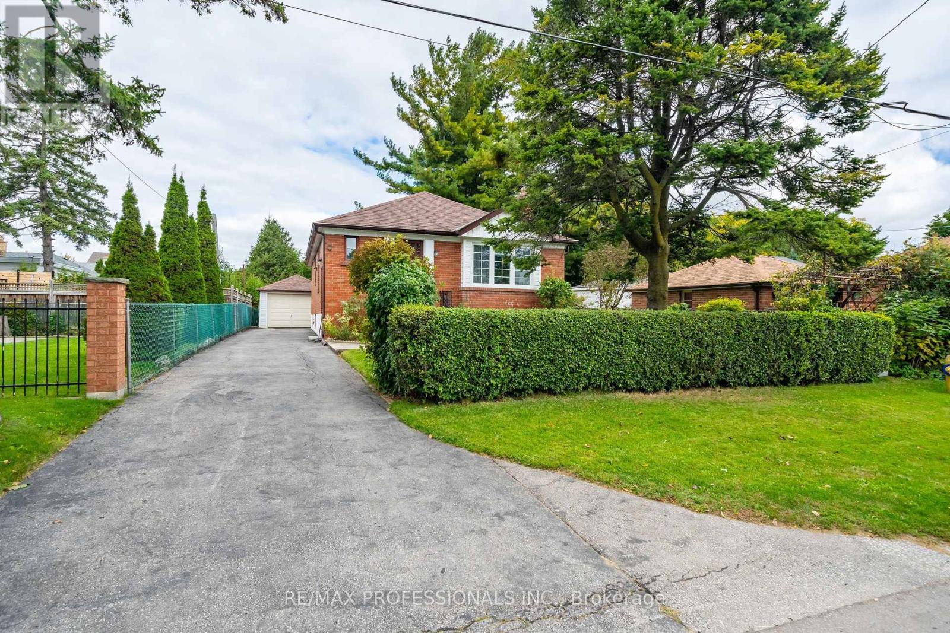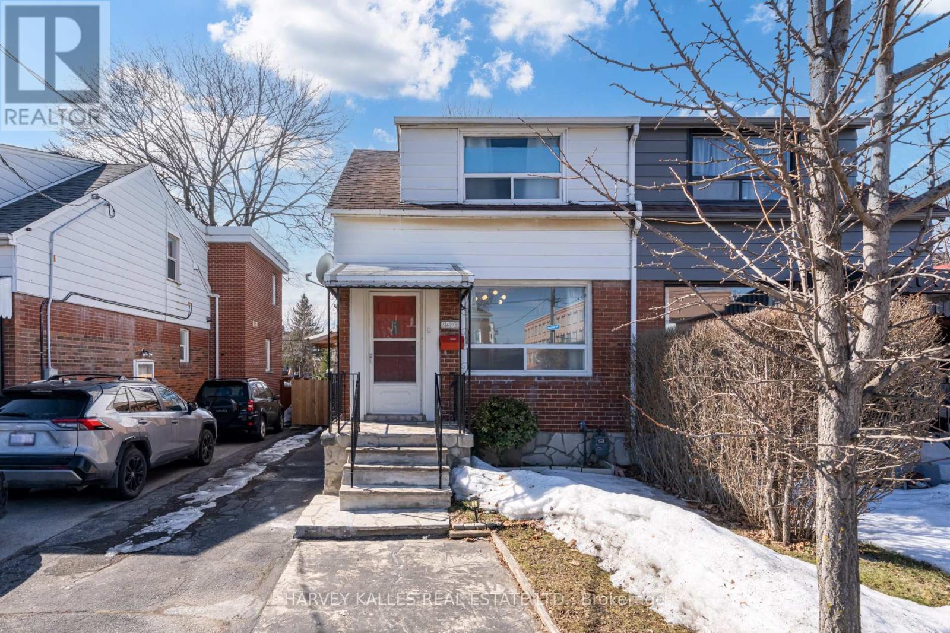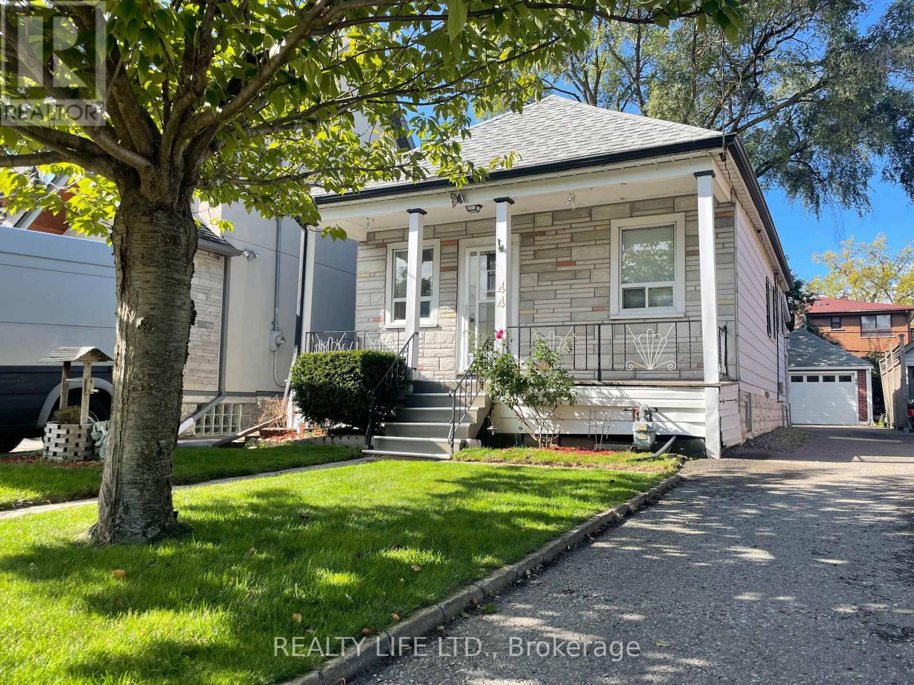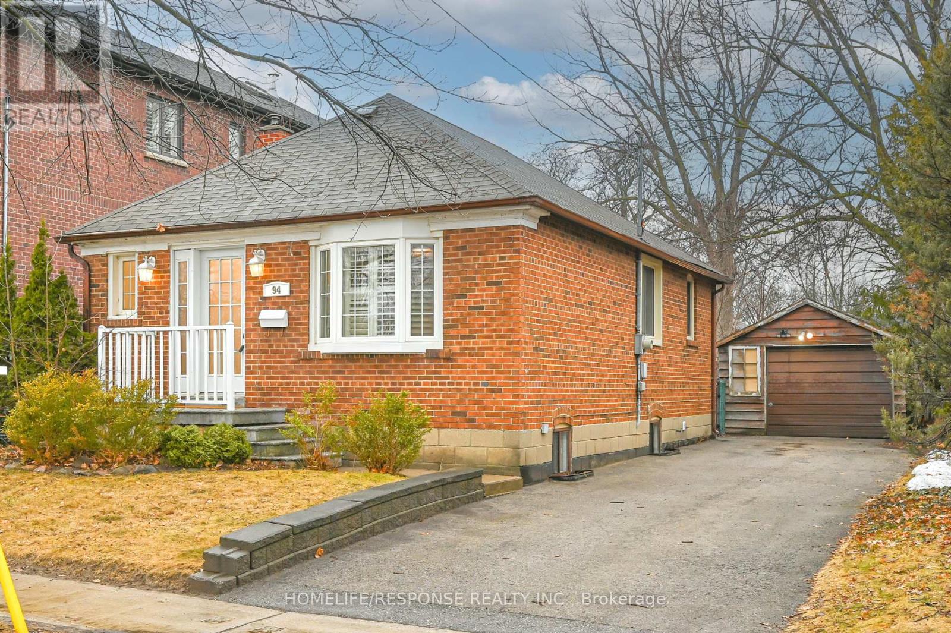Free account required
Unlock the full potential of your property search with a free account! Here's what you'll gain immediate access to:
- Exclusive Access to Every Listing
- Personalized Search Experience
- Favorite Properties at Your Fingertips
- Stay Ahead with Email Alerts
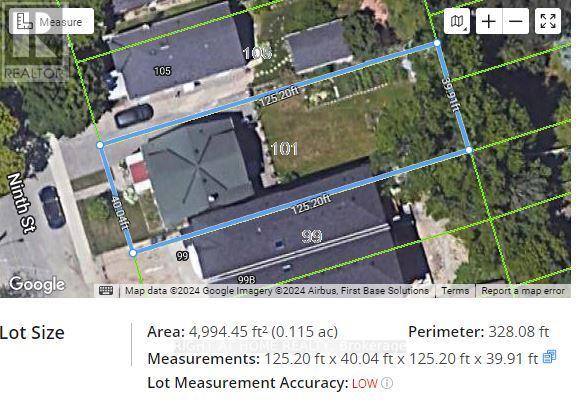
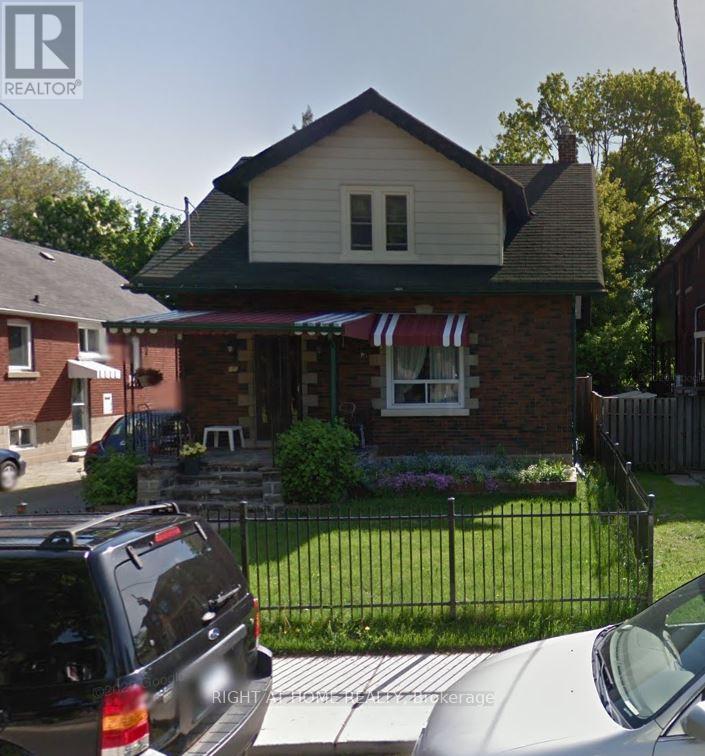



$1,134,900
101 NINTH STREET
Toronto, Ontario, Ontario, M8V3E5
MLS® Number: W11991419
Property description
This highly desirable 40 Ft x 125 Ft lot offers unlimited potential to renovate or build your dream home in the vibrant New Toronto neighborhood. This well-preserved, solid brick, 2-storey detached home spans 1,520 sq. ft. of above-grade living space, exuding timeless character throughout. It features generous living areas, three spacious bedrooms with walk-in closets, a four-piece family bathroom, and a charming front porch, ideal for savoring your morning coffee. The lower level, with a separate entrance, presents great income potential. The large backyard offers a stone patio, mature trees, and a beautiful perennial garden, providing a peaceful retreat. There's also parking for up to three cars. Perfectly situated just steps from the lake, scenic waterfront trails, parks, skating rinks, and the shops and restaurants along Lake Shore Blvd. With easy access to TTC, schools, and Humber College, this home is just a short commute to downtown! Recently Freshly Painted
Building information
Type
*****
Appliances
*****
Basement Development
*****
Basement Features
*****
Basement Type
*****
Construction Style Attachment
*****
Cooling Type
*****
Exterior Finish
*****
Flooring Type
*****
Foundation Type
*****
Half Bath Total
*****
Heating Fuel
*****
Heating Type
*****
Size Interior
*****
Stories Total
*****
Utility Water
*****
Land information
Amenities
*****
Sewer
*****
Size Depth
*****
Size Frontage
*****
Size Irregular
*****
Size Total
*****
Surface Water
*****
Rooms
Main level
Kitchen
*****
Dining room
*****
Living room
*****
Lower level
Workshop
*****
Laundry room
*****
Cold room
*****
Second level
Bedroom 3
*****
Bedroom 2
*****
Primary Bedroom
*****
Courtesy of RIGHT AT HOME REALTY
Book a Showing for this property
Please note that filling out this form you'll be registered and your phone number without the +1 part will be used as a password.

