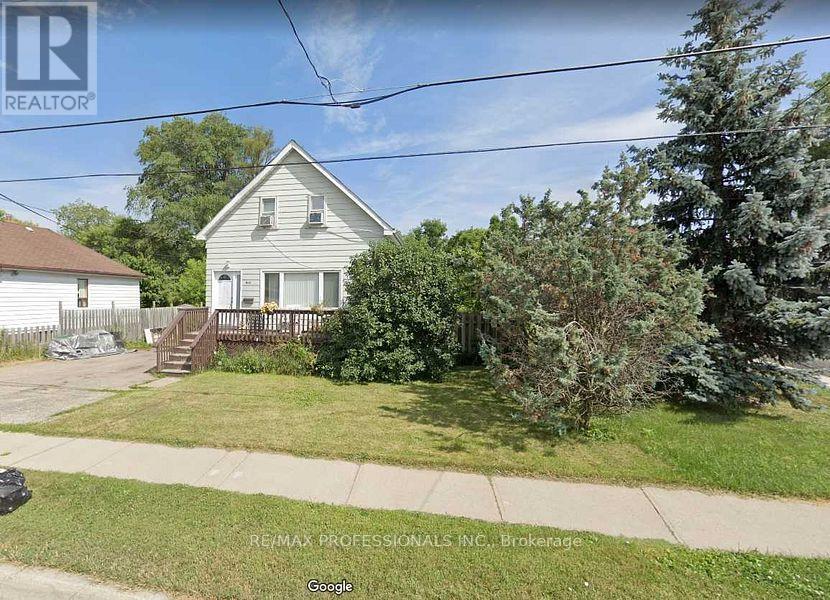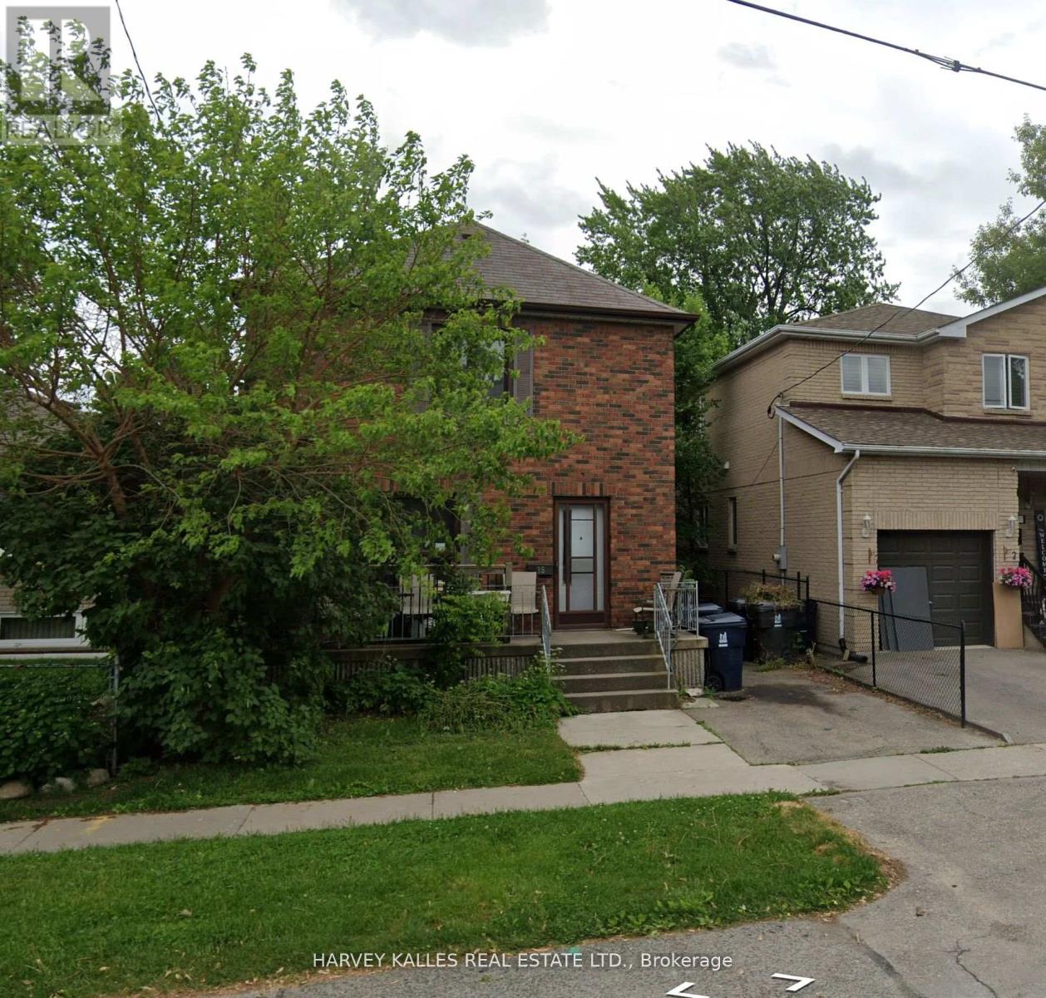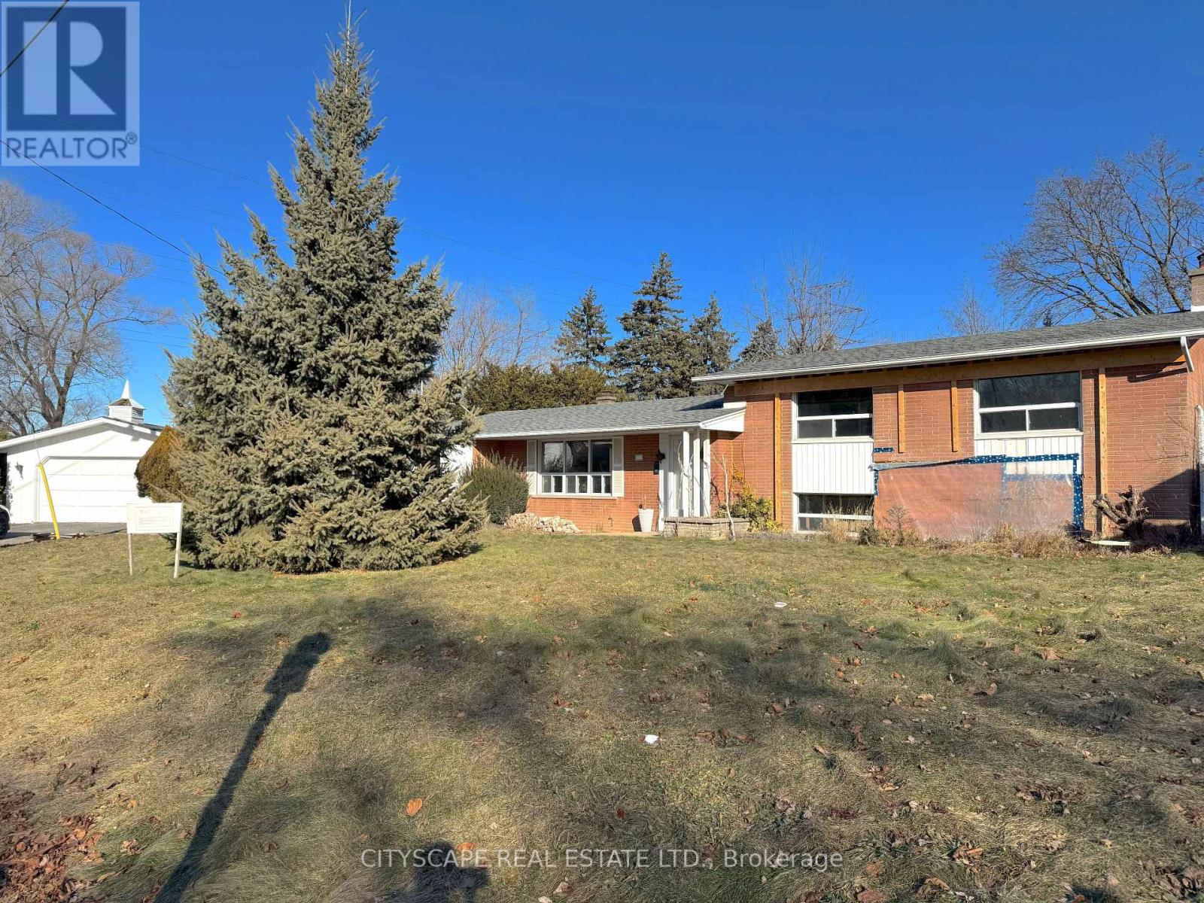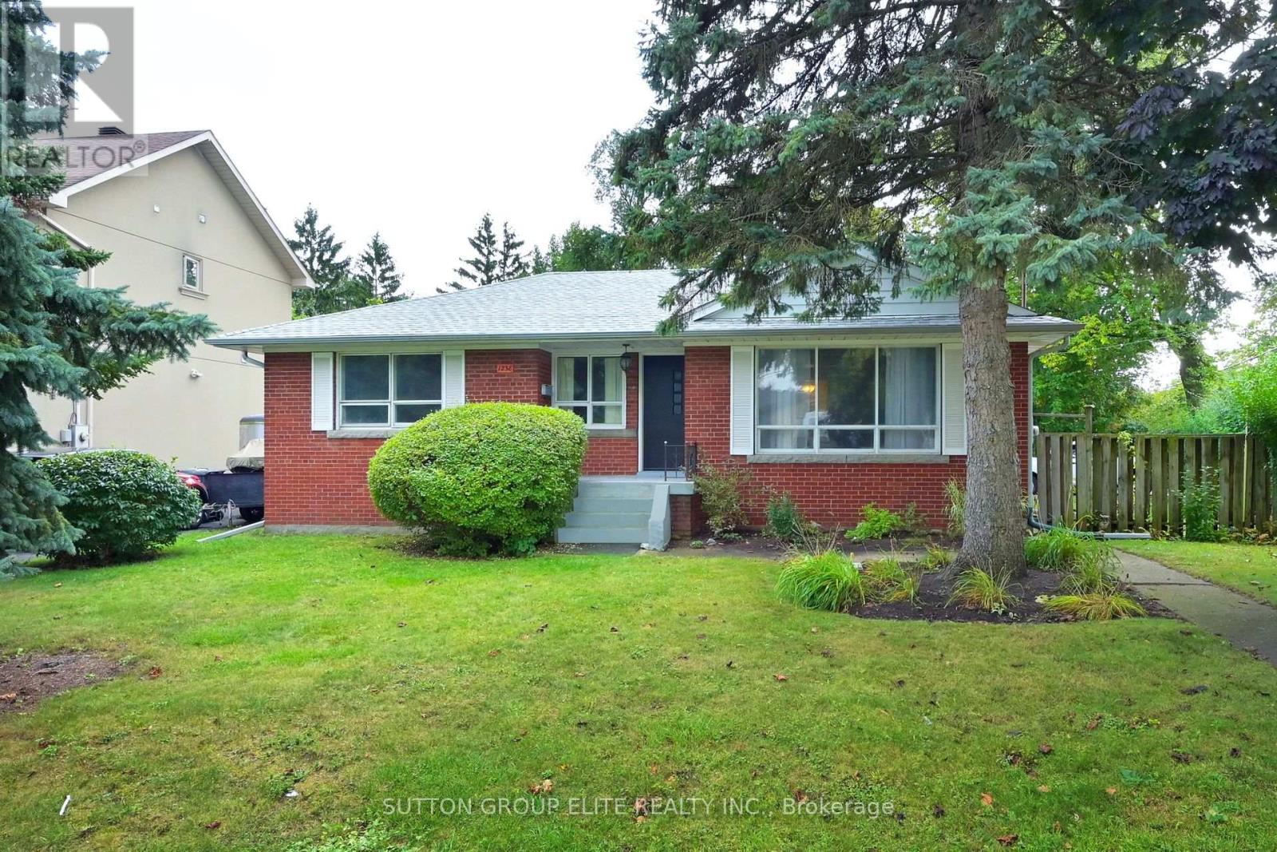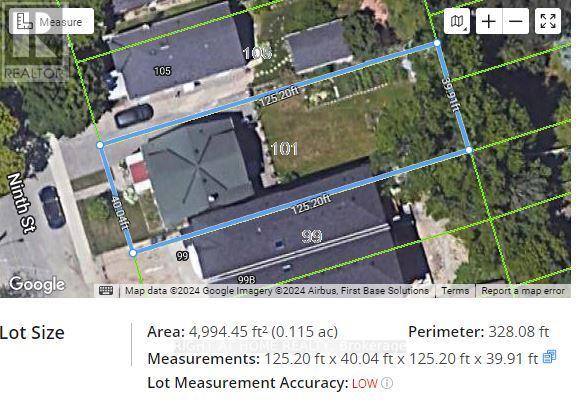Free account required
Unlock the full potential of your property search with a free account! Here's what you'll gain immediate access to:
- Exclusive Access to Every Listing
- Personalized Search Experience
- Favorite Properties at Your Fingertips
- Stay Ahead with Email Alerts

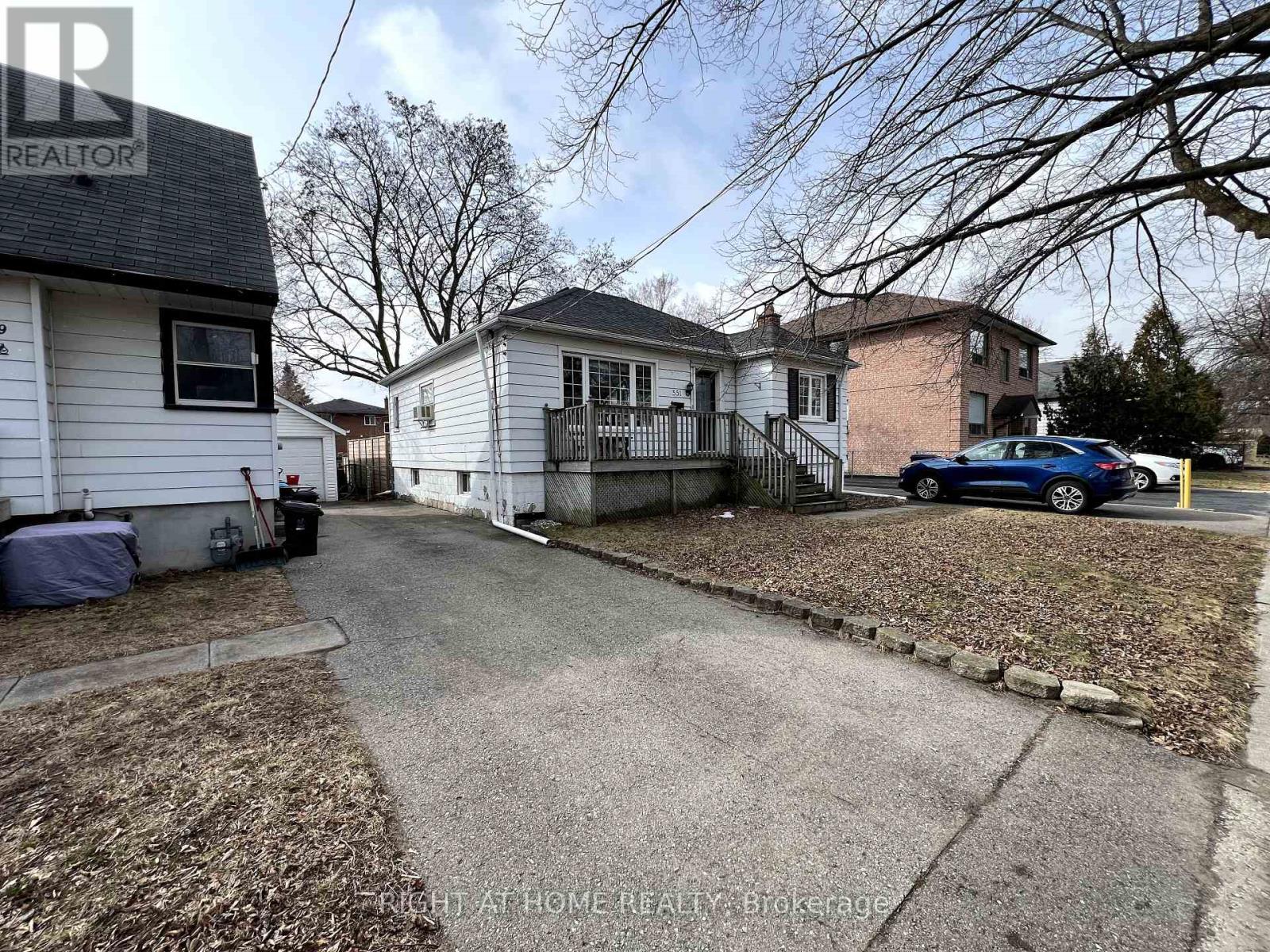

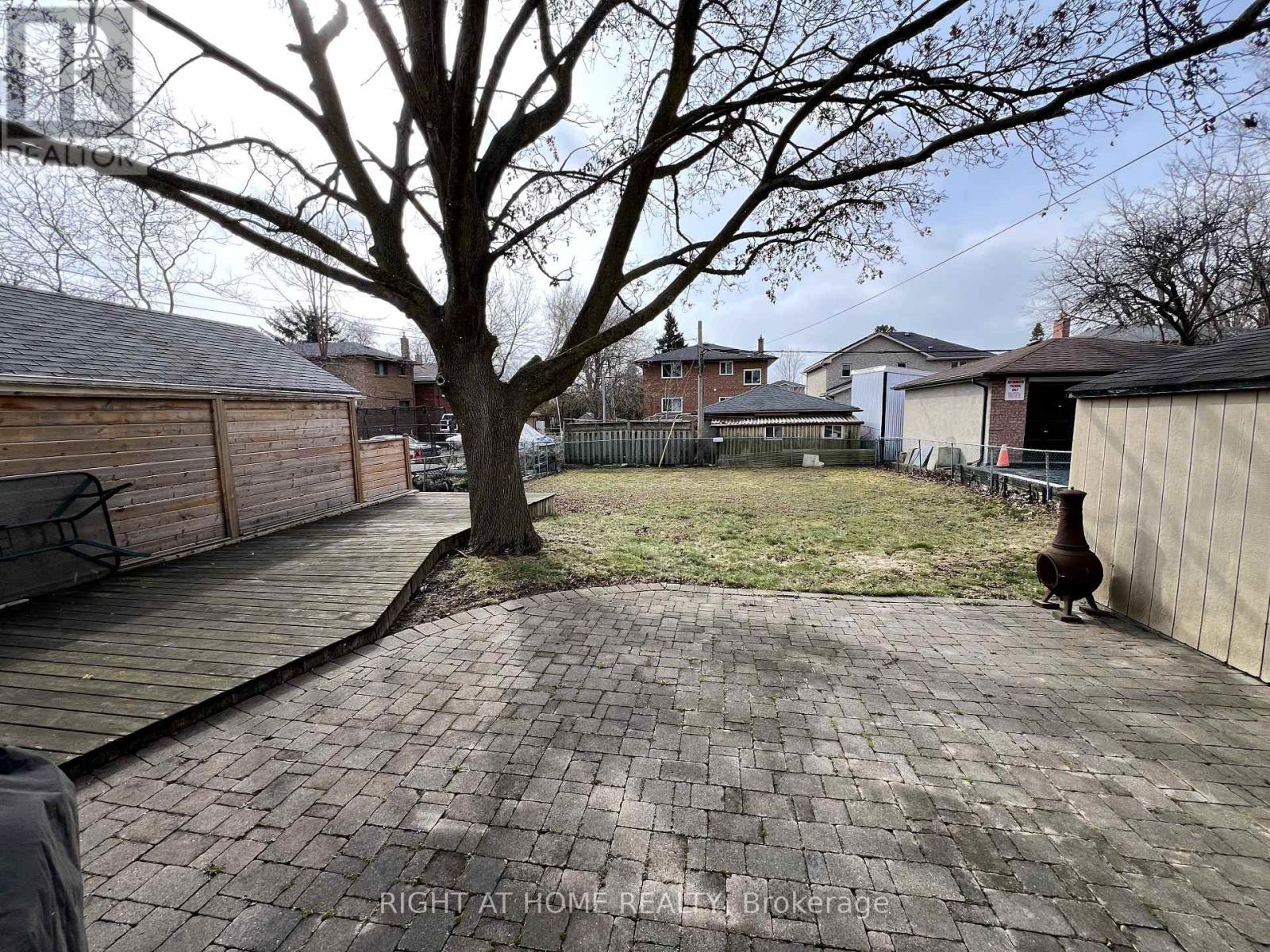

$1,230,000
551 HORNER AVENUE
Toronto, Ontario, Ontario, M8W2C3
MLS® Number: W12049147
Property description
Whether you are looking for top ranked french immersion programs, recreational amenities, access to nature, or connectivity to the downtown core, look no further than 551 Horner Ave. Nestled in the heart of the safe and strong Alderwood community, this property sits across from Sir Adam Beck Public School - one of the most sought after junior schools in Etobicoke. The school also doubles as a community hub which features a childcare centre, swimming pool, library, skating rink, and event spaces. Looking for refuge from the hustle and bustle of daily life? It is also a short walk to Lake Ontario, Etobicoke Creek, and the Etobicoke Valley Park which offers 19.6 hectares of natural space and access to the broader City of Toronto and Mississauga trail systems. When it comes time to get the errands done, the area provides many grocery options and easy access to Sherway Gardens Mall. 551 Horner Ave. also connects you to the downtown core and beyond, with easy access to multiple highways, the Long Branch Loop TTC hub and Long Branch Go train station. The savvy investor will also notice a trend of growth and revitalization in the vicinity with mid-rise condos and trendy restaurants popping up in the past few years. The property itself sits on a 44.5ft by 125ft lot perfect for backyard BBQs or future additions. Young families and investors, find your place at 551 Horner Ave.! Property is being sold AS IS.
Building information
Type
*****
Appliances
*****
Architectural Style
*****
Basement Development
*****
Basement Features
*****
Basement Type
*****
Construction Style Attachment
*****
Exterior Finish
*****
Fireplace Present
*****
Foundation Type
*****
Heating Fuel
*****
Heating Type
*****
Stories Total
*****
Utility Water
*****
Land information
Amenities
*****
Sewer
*****
Size Depth
*****
Size Frontage
*****
Size Irregular
*****
Size Total
*****
Courtesy of RIGHT AT HOME REALTY
Book a Showing for this property
Please note that filling out this form you'll be registered and your phone number without the +1 part will be used as a password.
