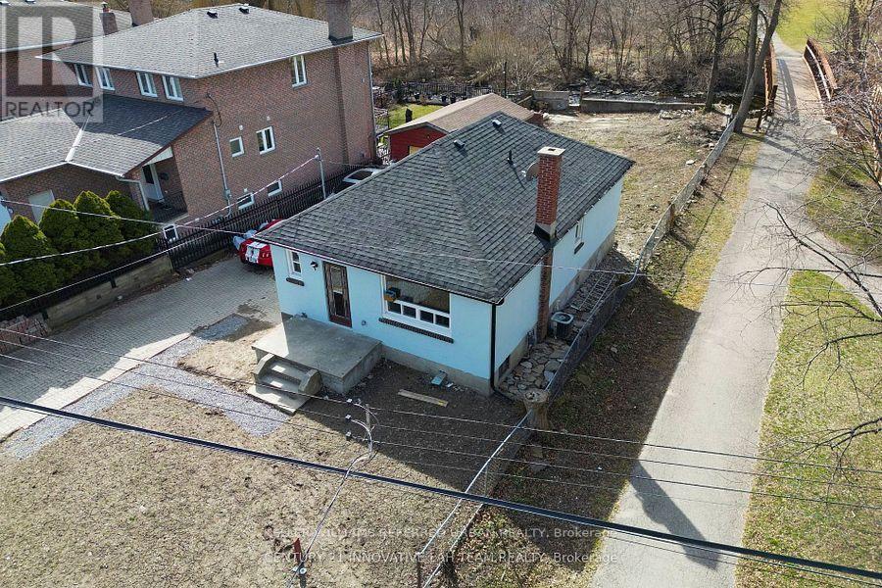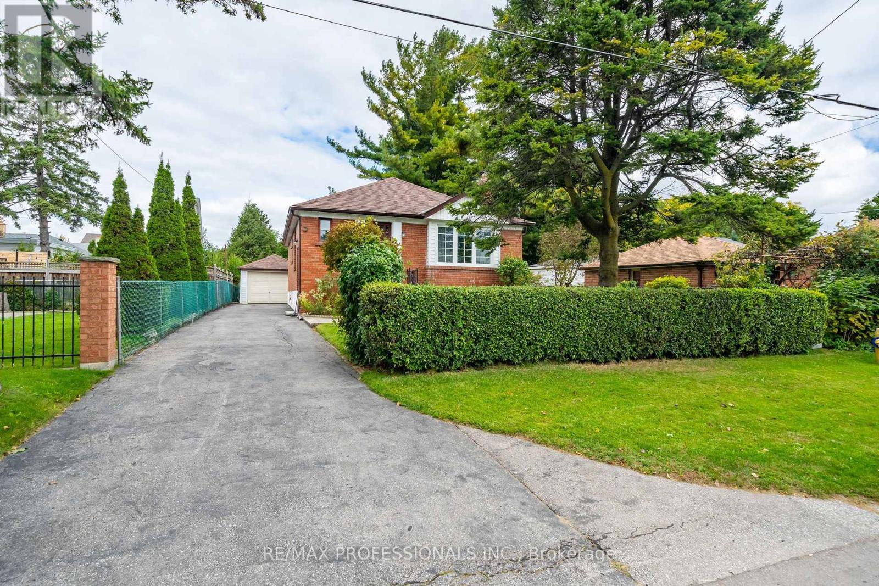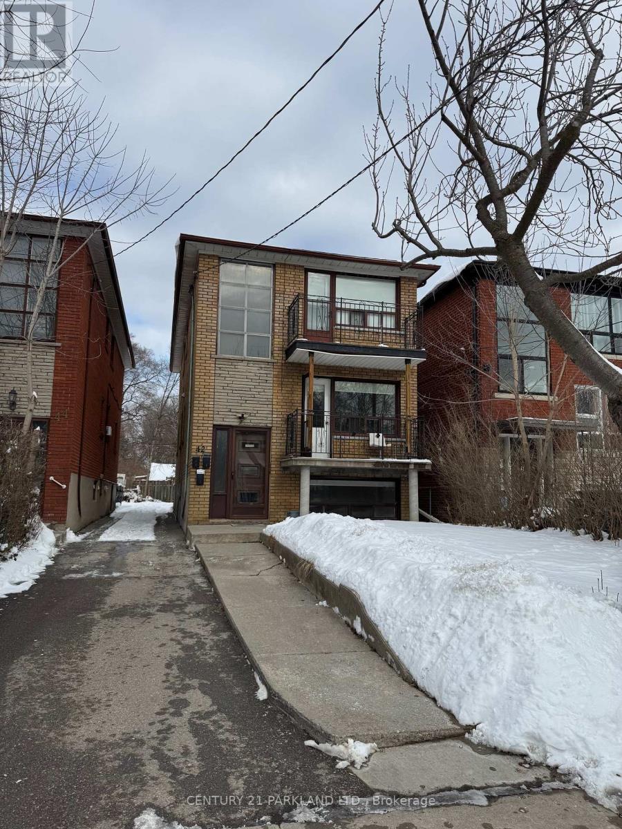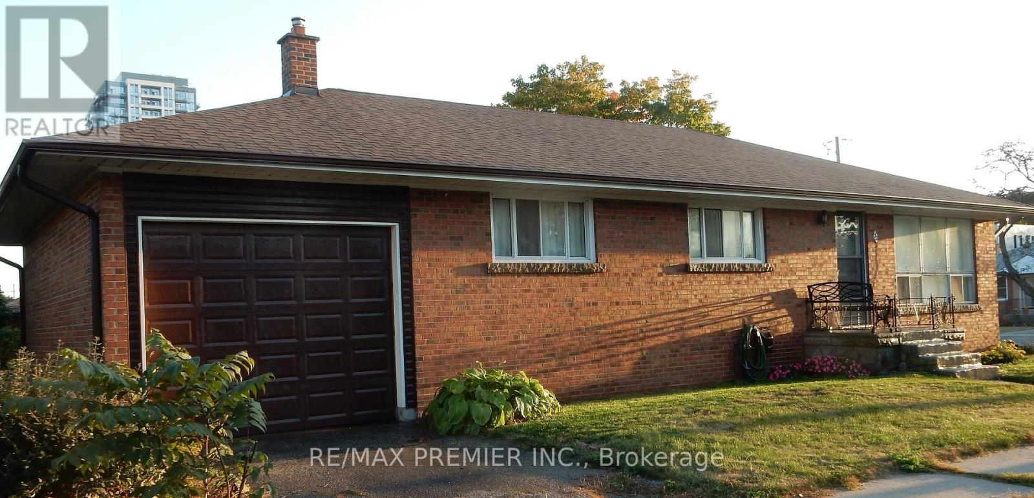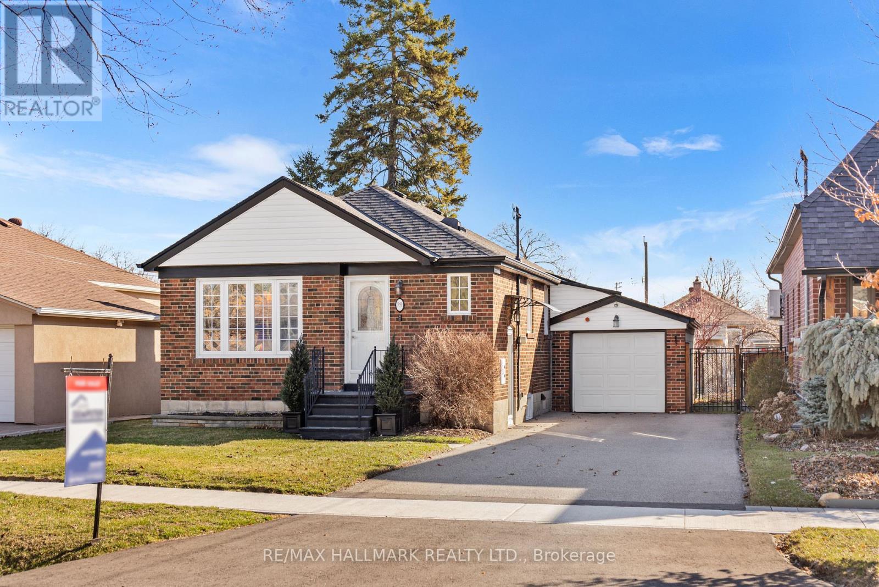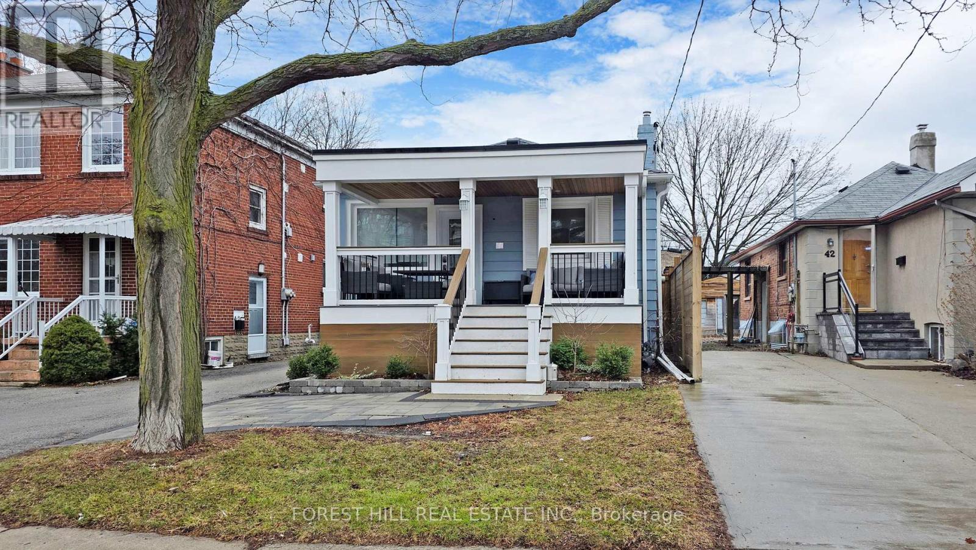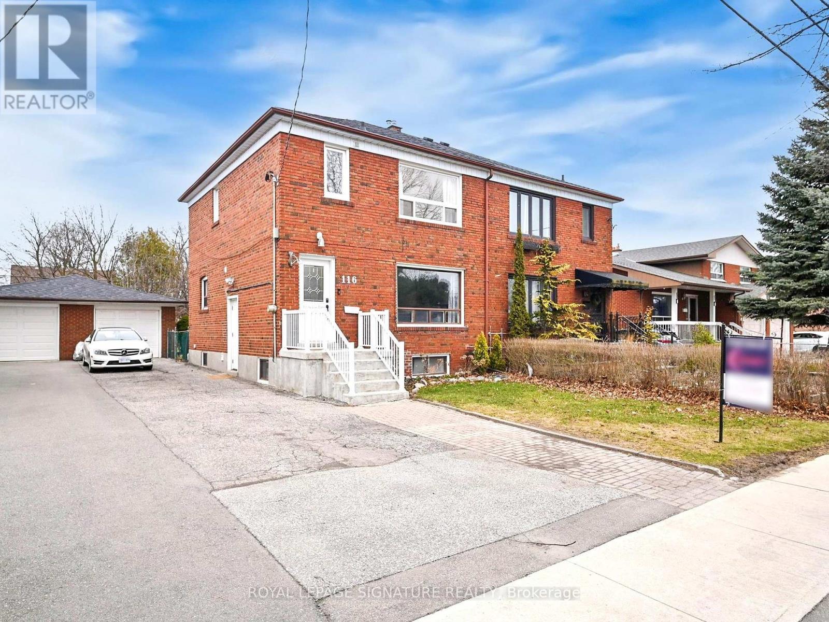Free account required
Unlock the full potential of your property search with a free account! Here's what you'll gain immediate access to:
- Exclusive Access to Every Listing
- Personalized Search Experience
- Favorite Properties at Your Fingertips
- Stay Ahead with Email Alerts
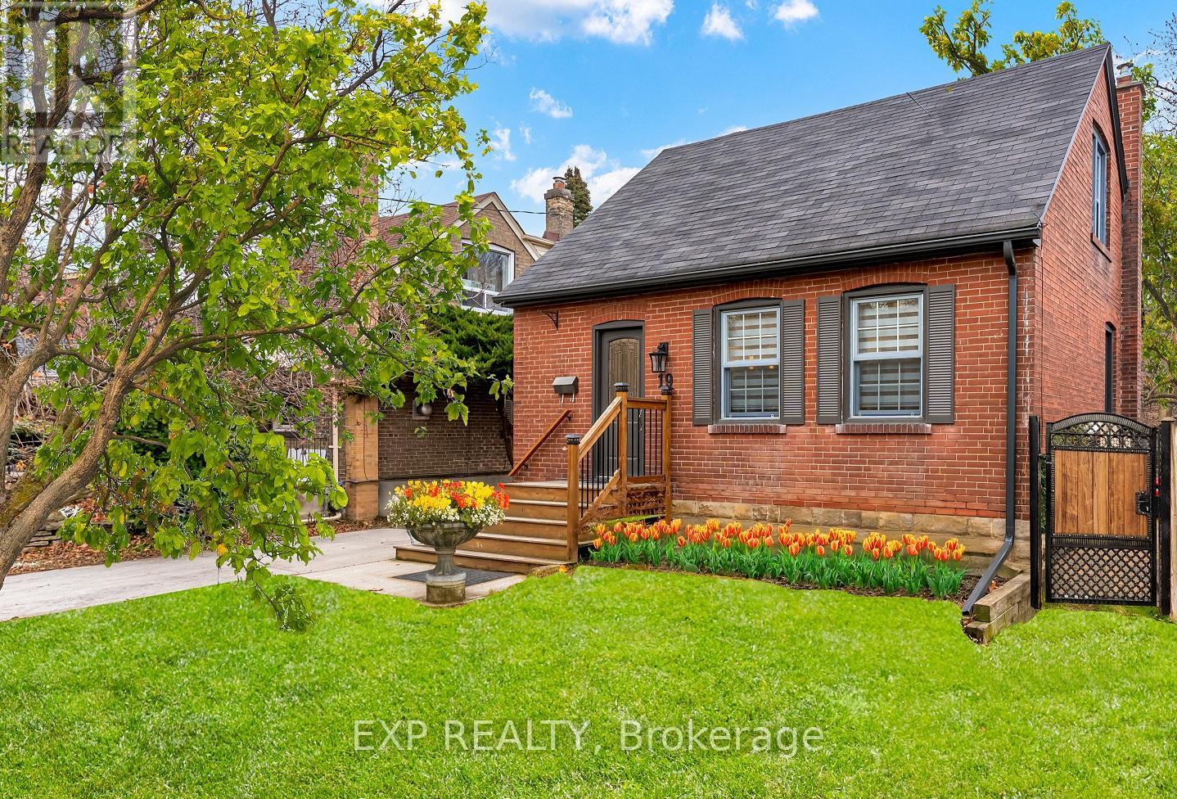
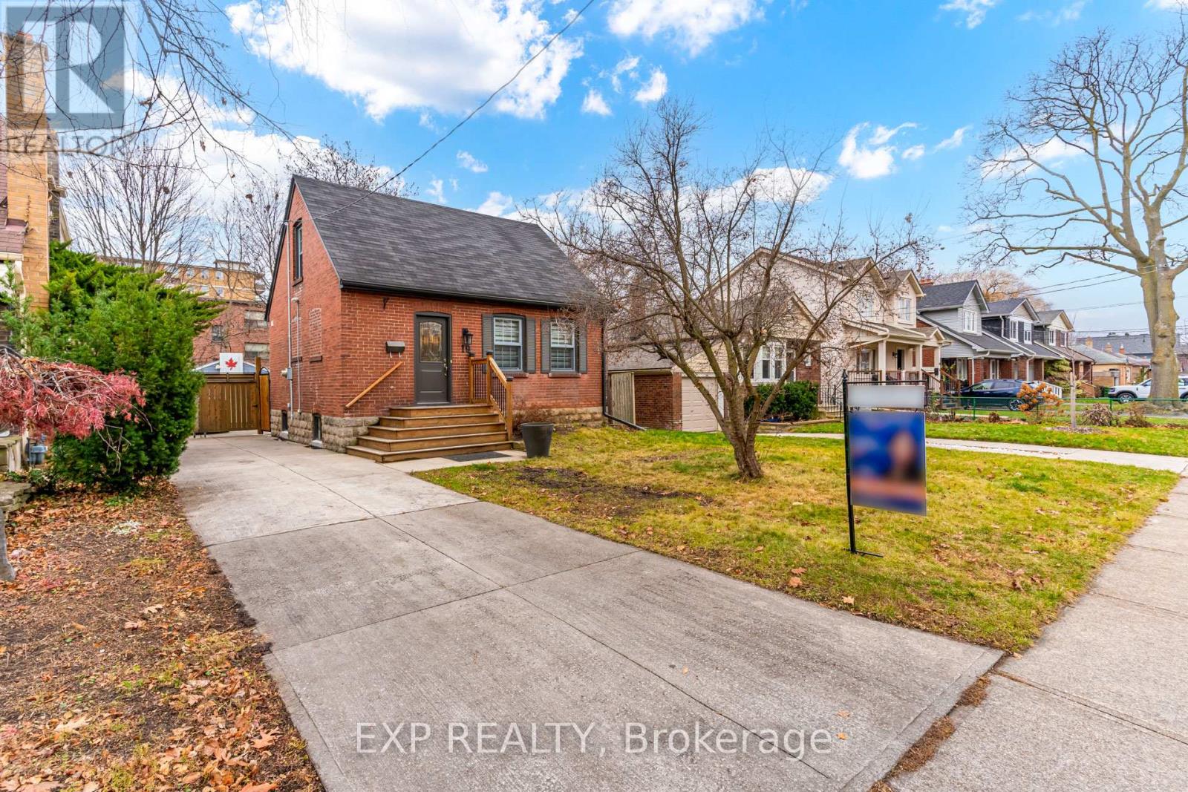
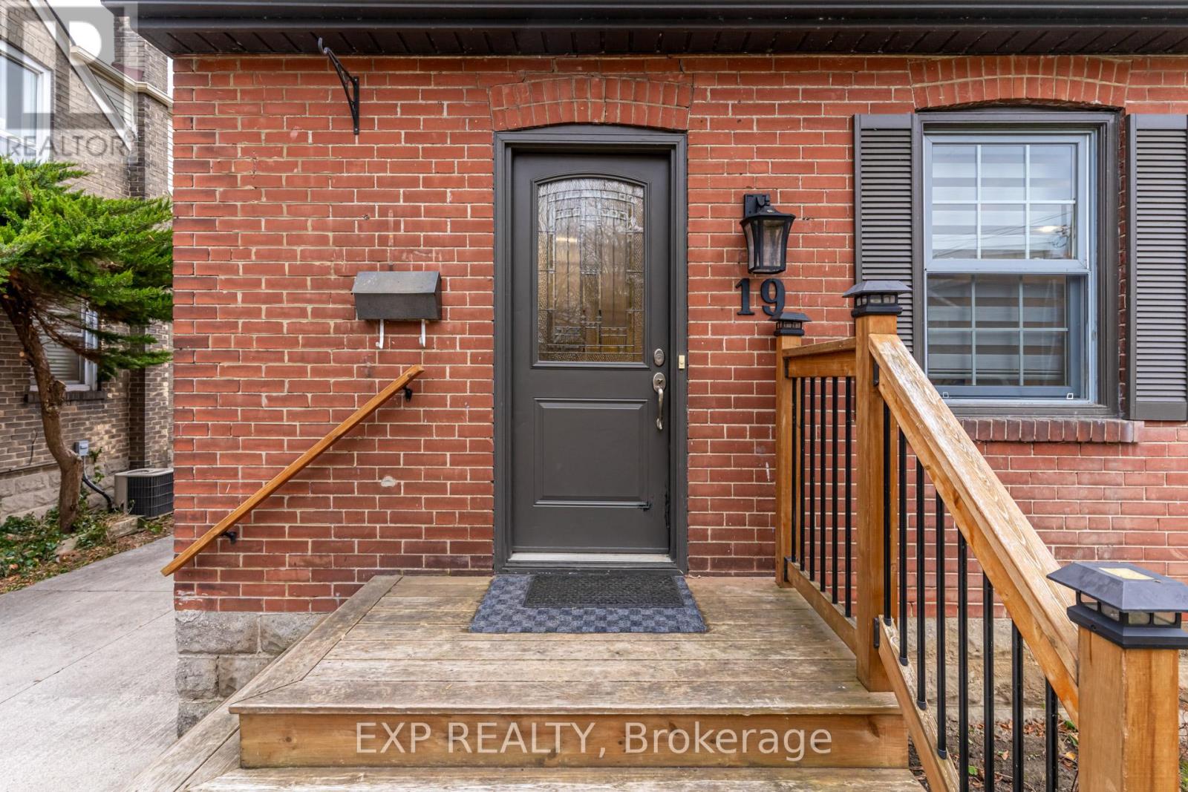

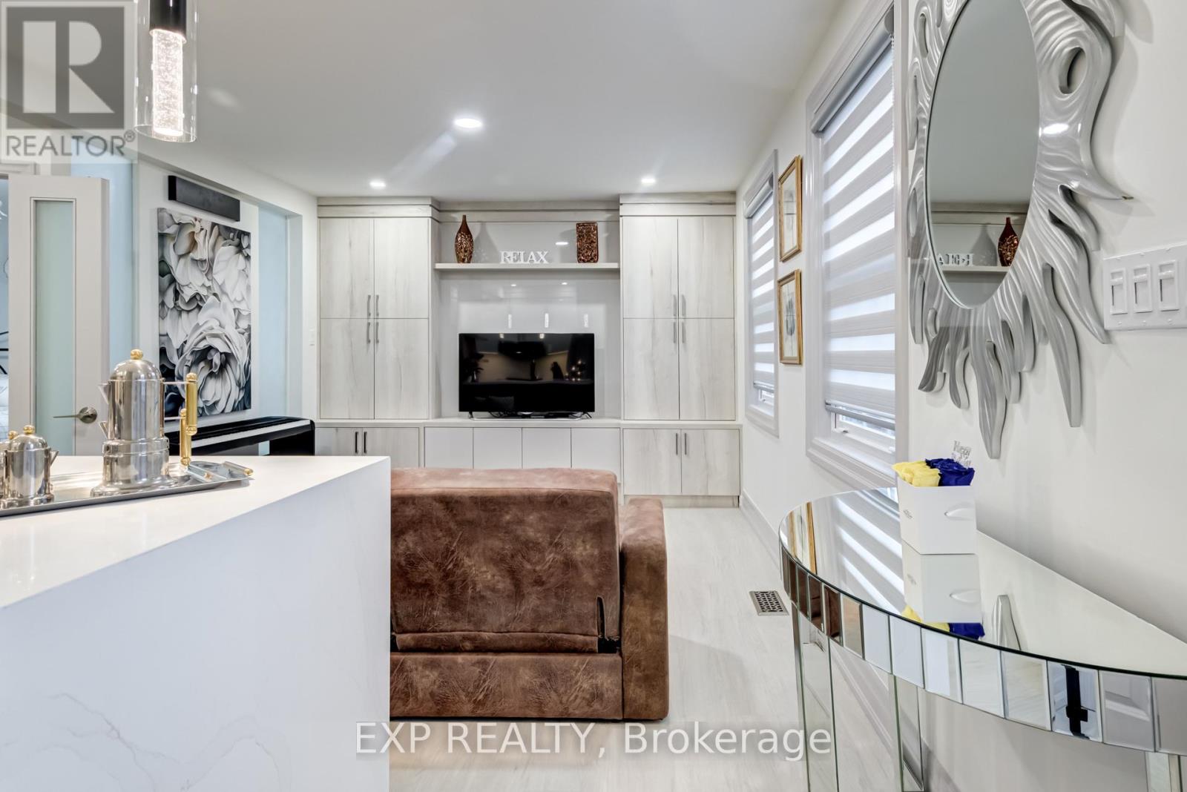
$1,199,900
19 ALBANI STREET
Toronto, Ontario, Ontario, M8V1X3
MLS® Number: W12027429
Property description
Delightfully Charming On A Spectacular 40 X 125 Ft Lot! This Tastefully Renovated with quality materials and workmanship within the last 3 years Home Is Located On A Quiet One-Way Street, Perfect For Young Families, Or Professionals Looking To Live In A Thriving Neighbourhood. Solid Double-Brick Detached 3 +2 bdr/3 wshrooms house, Cozy Sunroom with two access doors to a large backyard and a wrap-around concrete patio with gas BBQ. Separate Entrance To a stylish basement apartment. Fully fenced backyard. Oversized 1-car garage with a workbench. The concrete driveway fits 4 cars. Cedar Pergola, Cedar double gate. Two laundries. New custom kitchen, newer SS appliances, two custom built-in units, quartz countertops & kitchen backsplash. The majority of the newer windows, the newly built nd-floor bathroom with skylight, the new downspouts, the new gutters with leaf guards, and much more are needed. This Mimico Stunner is Just Steps to The Lake, Close To Transit to the downtown Core. Walk to schools, library, parks, skate ring!!! **EXTRAS** Self-contained basement apartment can be used as a one-bedroom apartment for one family or as two separate bedrooms with a shared kitchen, bathroom & laundry. Beautiful 4-seasons sunroom. 1.5 car garage + parking for 4 cars. Fenced backyard. A new survey, drawings for the 2nd-floor extension, and a permit are available to serious buyers upon request. The permit is still open and valid. Inspection Report available upon request.
Building information
Type
*****
Appliances
*****
Basement Development
*****
Basement Features
*****
Basement Type
*****
Construction Style Attachment
*****
Cooling Type
*****
Exterior Finish
*****
Flooring Type
*****
Foundation Type
*****
Heating Fuel
*****
Heating Type
*****
Stories Total
*****
Utility Water
*****
Land information
Amenities
*****
Fence Type
*****
Sewer
*****
Size Depth
*****
Size Frontage
*****
Size Irregular
*****
Size Total
*****
Surface Water
*****
Rooms
In between
Sunroom
*****
Main level
Bedroom 2
*****
Living room
*****
Kitchen
*****
Basement
Kitchen
*****
Bedroom
*****
Bedroom
*****
Bathroom
*****
Second level
Bedroom 3
*****
Primary Bedroom
*****
Courtesy of EXP REALTY
Book a Showing for this property
Please note that filling out this form you'll be registered and your phone number without the +1 part will be used as a password.
