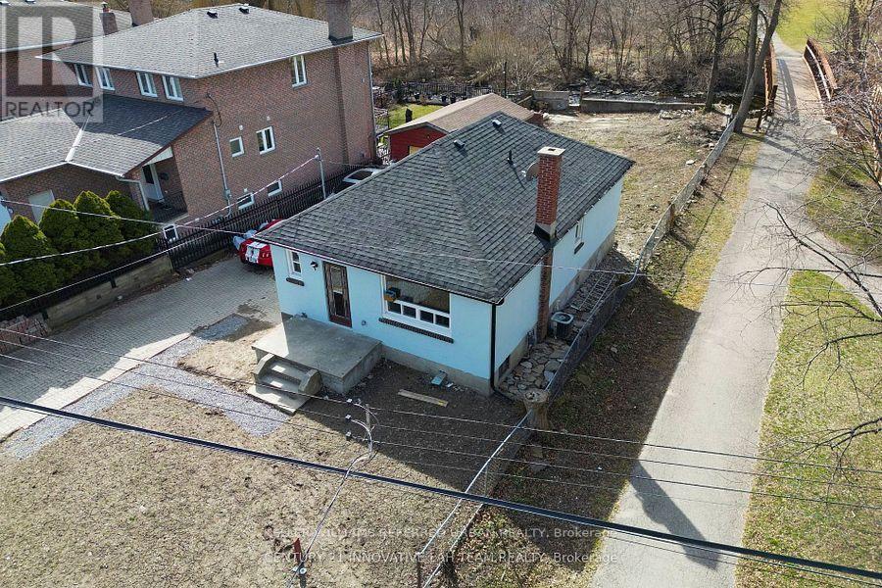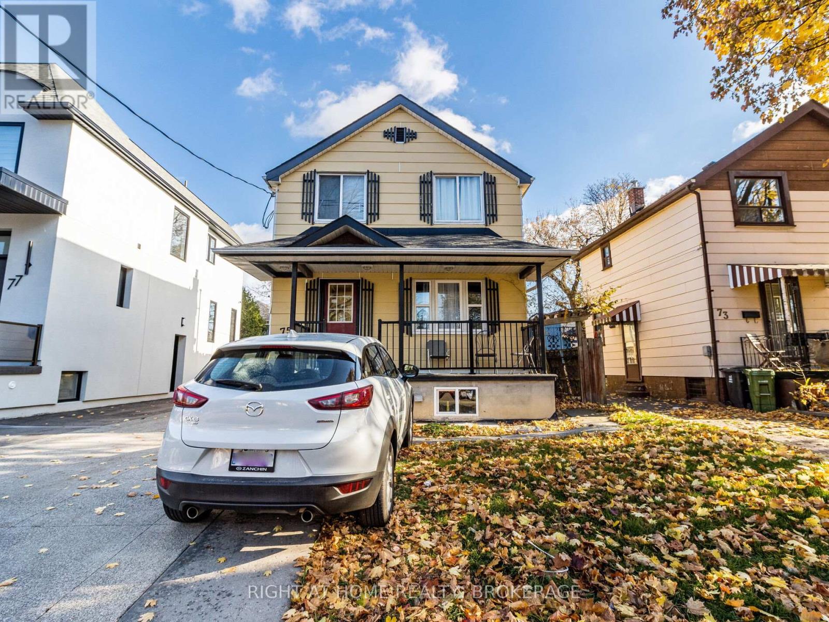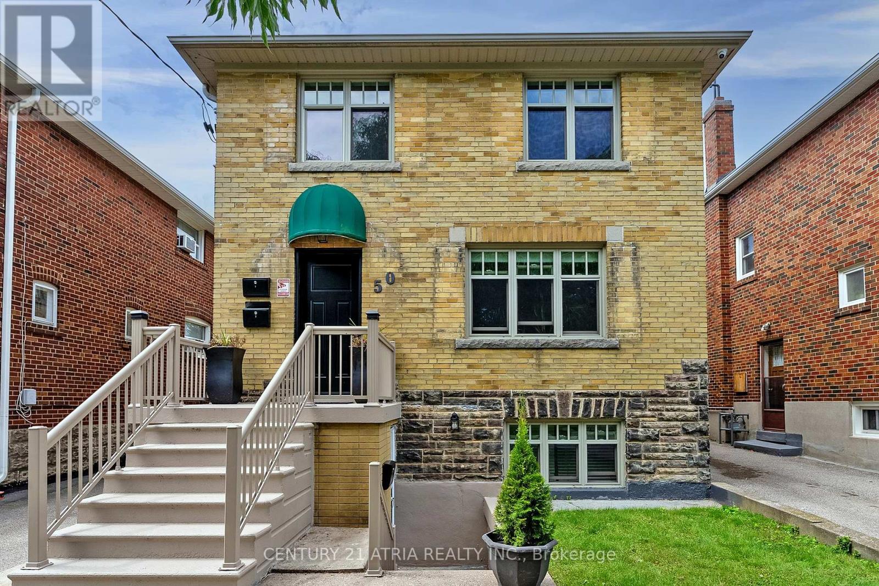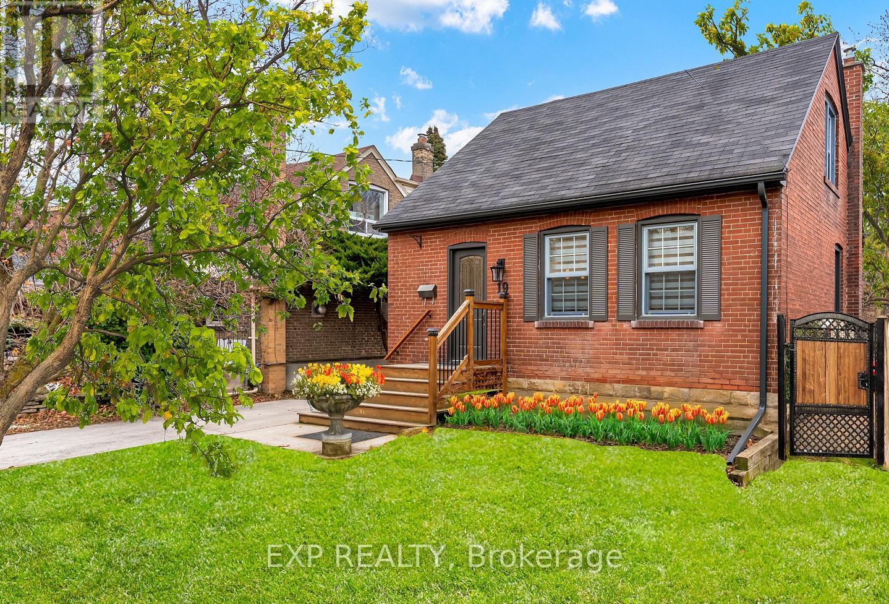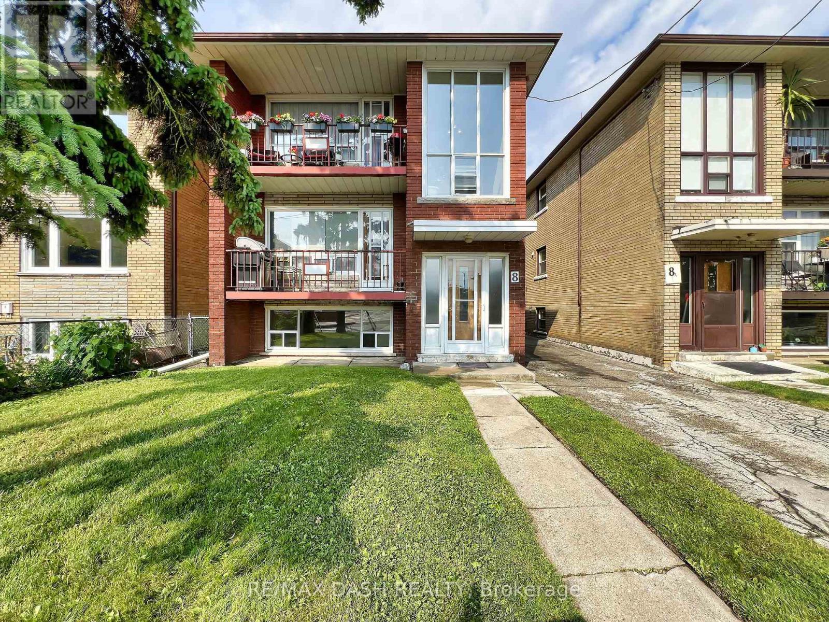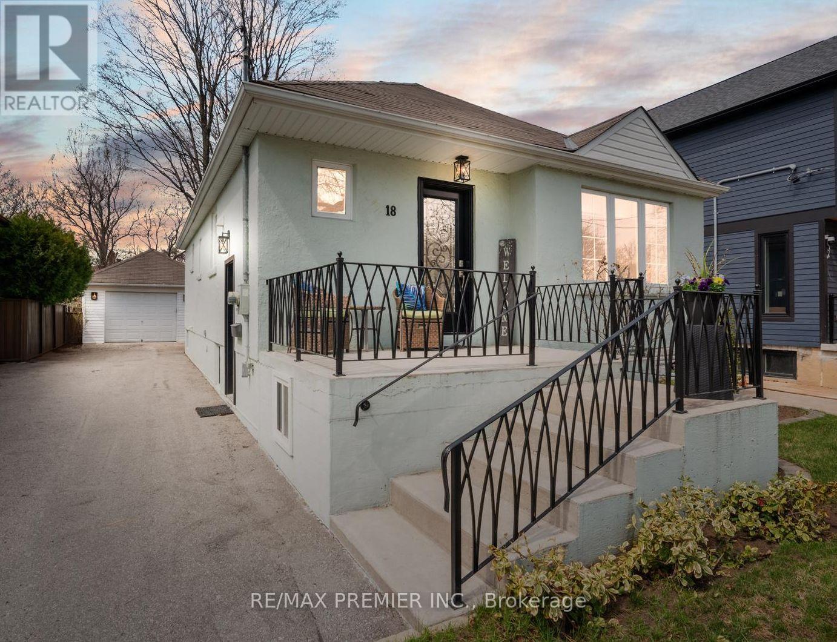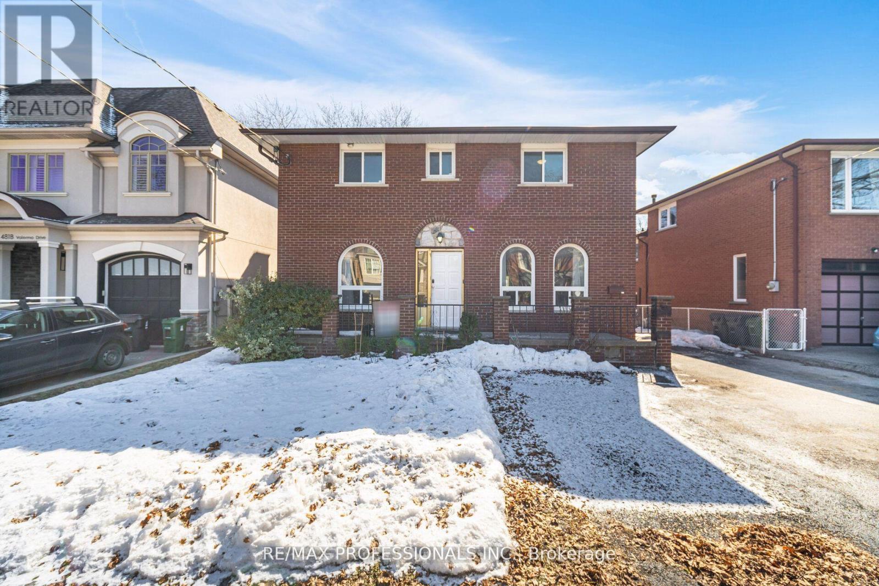Free account required
Unlock the full potential of your property search with a free account! Here's what you'll gain immediate access to:
- Exclusive Access to Every Listing
- Personalized Search Experience
- Favorite Properties at Your Fingertips
- Stay Ahead with Email Alerts
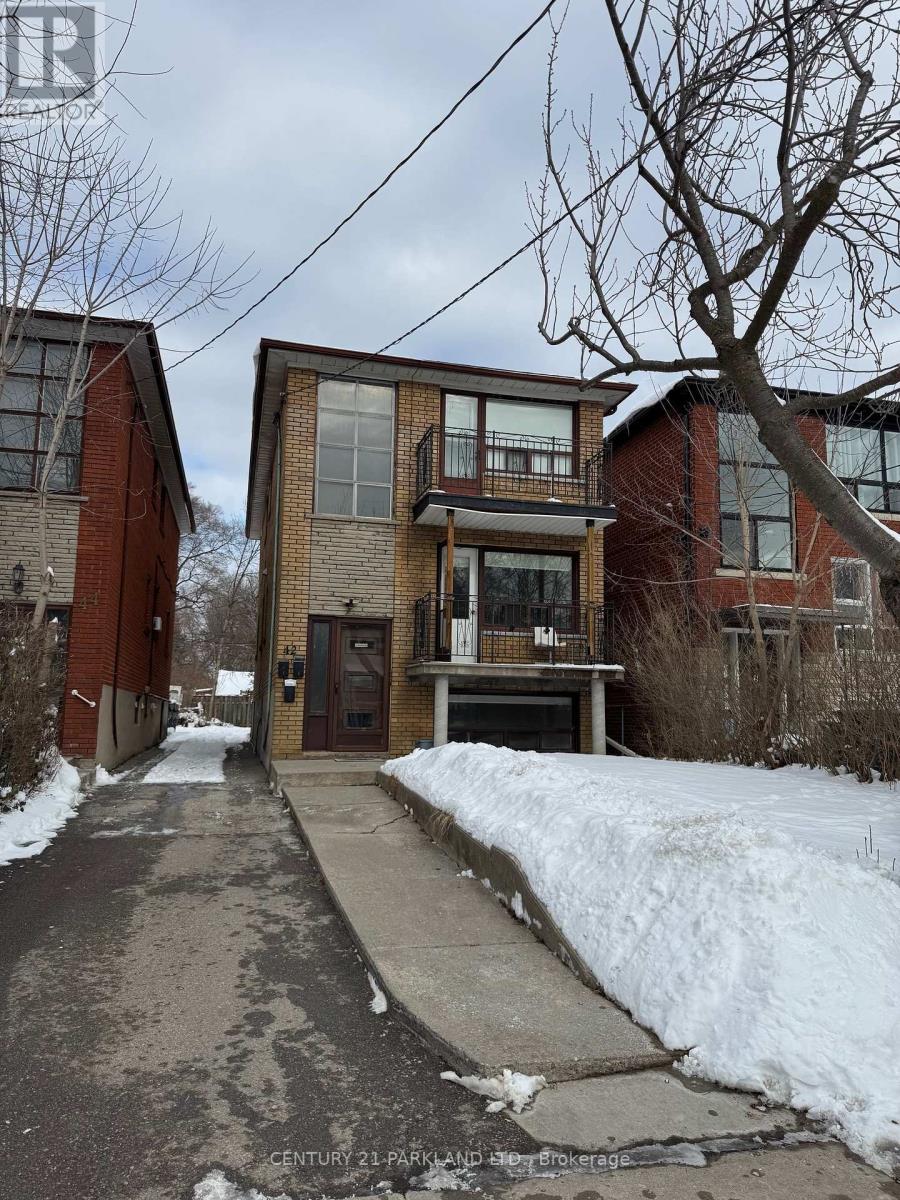




$1,278,000
42 SYMONS STREET
Toronto, Ontario, Ontario, M8V1T8
MLS® Number: W12040214
Property description
Don't Miss the Opportunity to Own This Fantastic Purpose-Built Triplex. Detached 2-Storey Triplex With 4 Separate Hydro Meters (3 Units + Common Area) In Family-Oriented Mimico Community & Within Walking Distance to Public Transportation. Vacant Units on The Main & Basement Levels, Select Your Own AAA Tenant. Very Reliable Tenant on Second Level. Main And Second Levels Offer Identical Floor Plans. The Basement Level Offers Oversized Windows Allowing Natural Sunlight. Fire Retrofit Inspection Report Available (Obtained from Previous Owner). Plenty Of Parking at The Rear Can Easily Accommodate 3 Cars & Potentially More. Excellent Opportunity for Investors, First Time Home Buyers Seeking Additional Income, Down Sizers, And Large Families Desiring Flexible Living Accommodations.
Building information
Type
*****
Appliances
*****
Basement Features
*****
Basement Type
*****
Cooling Type
*****
Exterior Finish
*****
Foundation Type
*****
Heating Fuel
*****
Heating Type
*****
Size Interior
*****
Stories Total
*****
Utility Water
*****
Land information
Sewer
*****
Size Depth
*****
Size Frontage
*****
Size Irregular
*****
Size Total
*****
Rooms
Main level
Bedroom
*****
Bedroom
*****
Kitchen
*****
Dining room
*****
Living room
*****
Second level
Bedroom
*****
Bedroom
*****
Kitchen
*****
Dining room
*****
Living room
*****
Main level
Bedroom
*****
Bedroom
*****
Kitchen
*****
Dining room
*****
Living room
*****
Second level
Bedroom
*****
Bedroom
*****
Kitchen
*****
Dining room
*****
Living room
*****
Main level
Bedroom
*****
Bedroom
*****
Kitchen
*****
Dining room
*****
Living room
*****
Second level
Bedroom
*****
Bedroom
*****
Kitchen
*****
Dining room
*****
Living room
*****
Main level
Bedroom
*****
Bedroom
*****
Kitchen
*****
Dining room
*****
Living room
*****
Second level
Bedroom
*****
Bedroom
*****
Kitchen
*****
Dining room
*****
Living room
*****
Courtesy of CENTURY 21 PARKLAND LTD.
Book a Showing for this property
Please note that filling out this form you'll be registered and your phone number without the +1 part will be used as a password.
