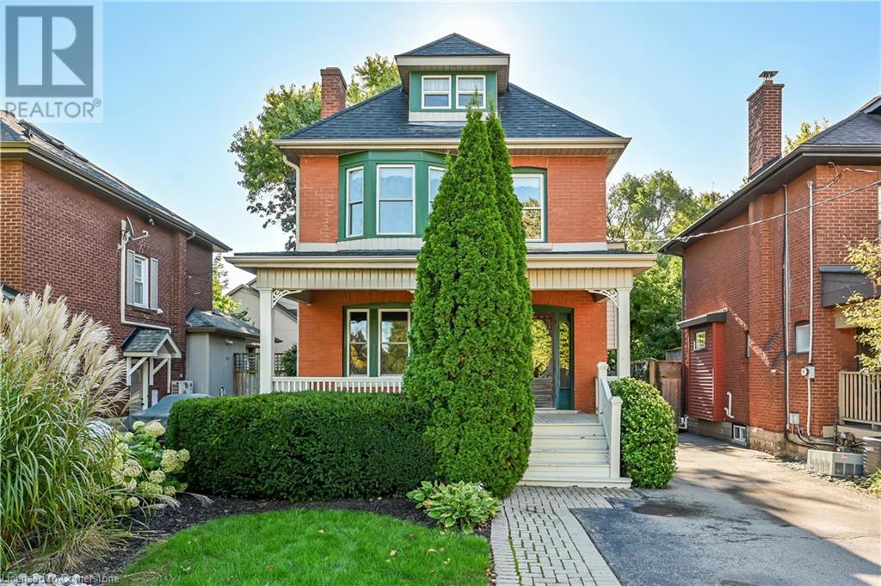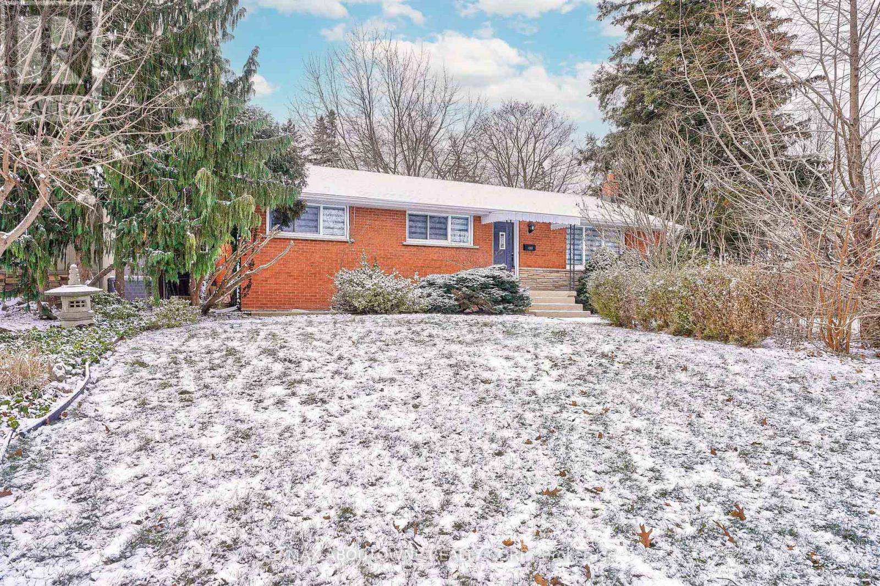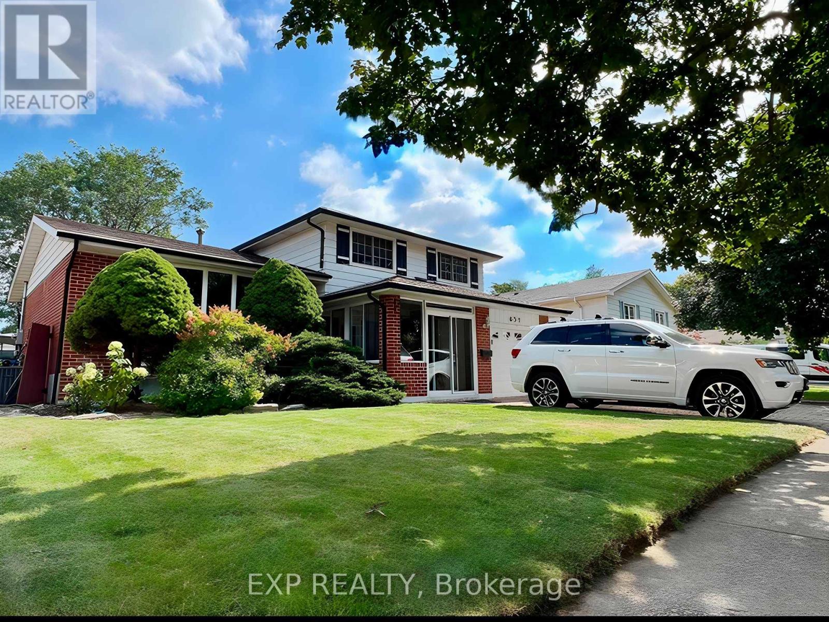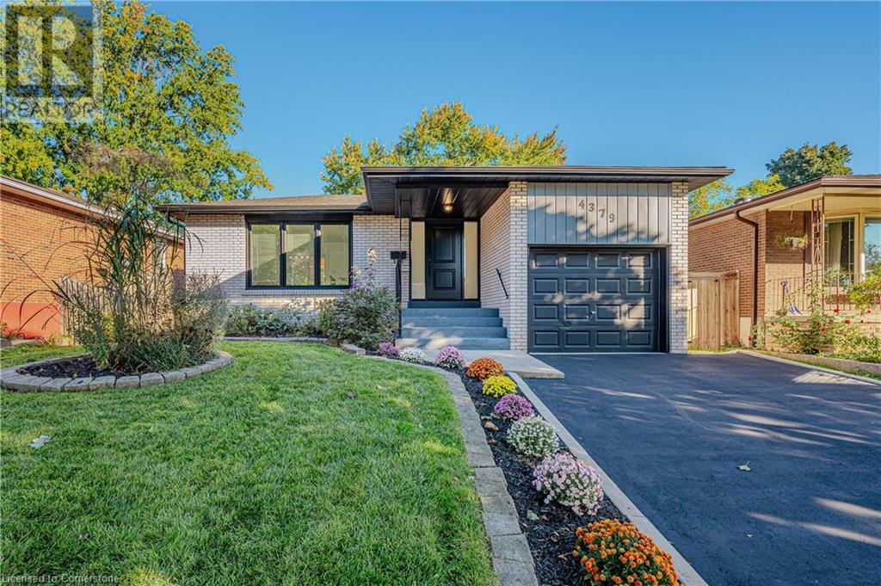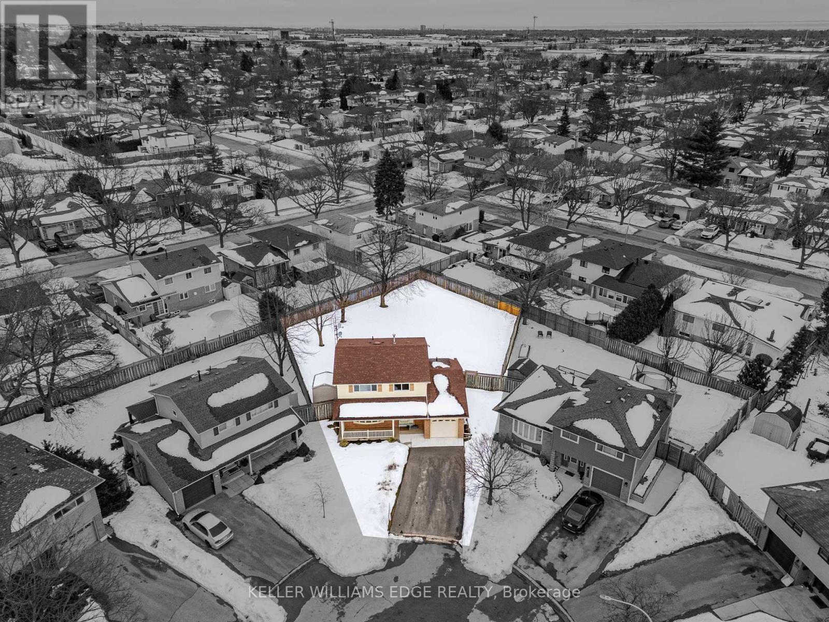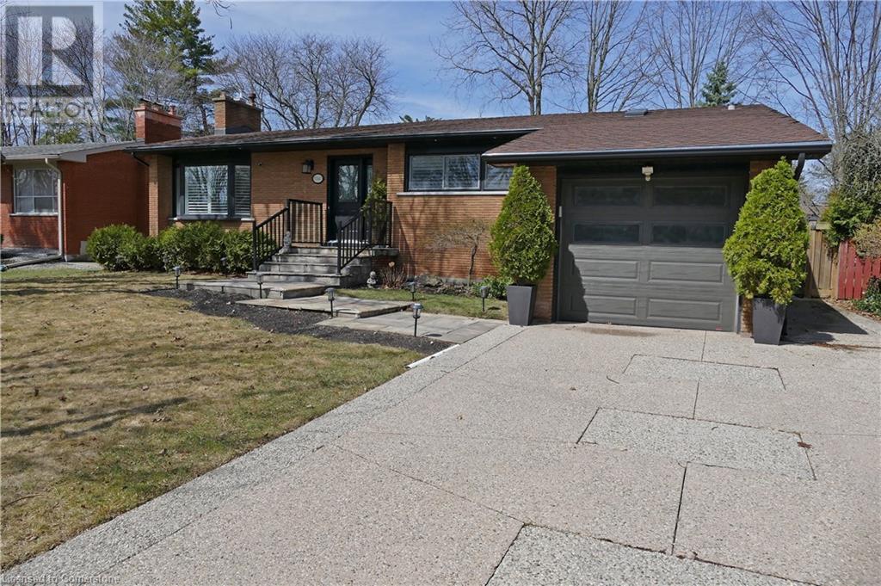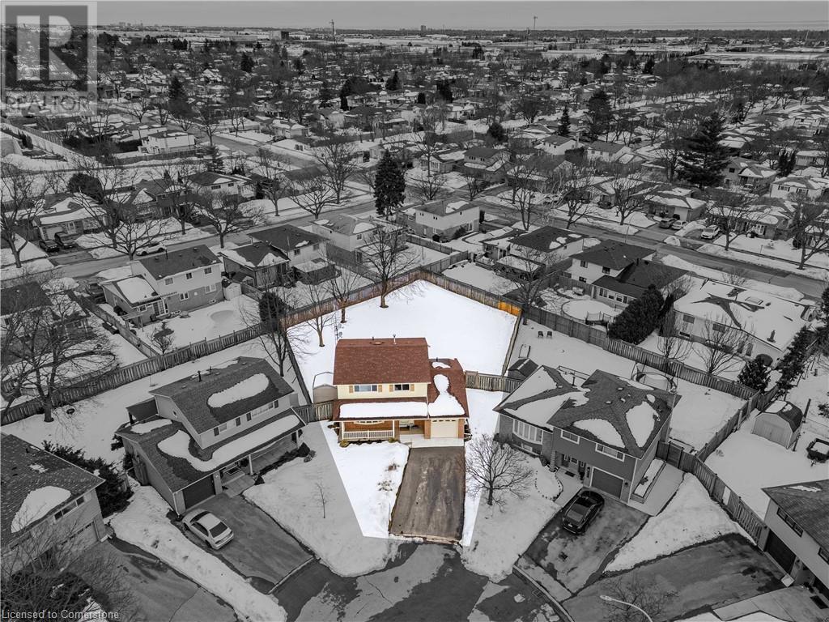Free account required
Unlock the full potential of your property search with a free account! Here's what you'll gain immediate access to:
- Exclusive Access to Every Listing
- Personalized Search Experience
- Favorite Properties at Your Fingertips
- Stay Ahead with Email Alerts
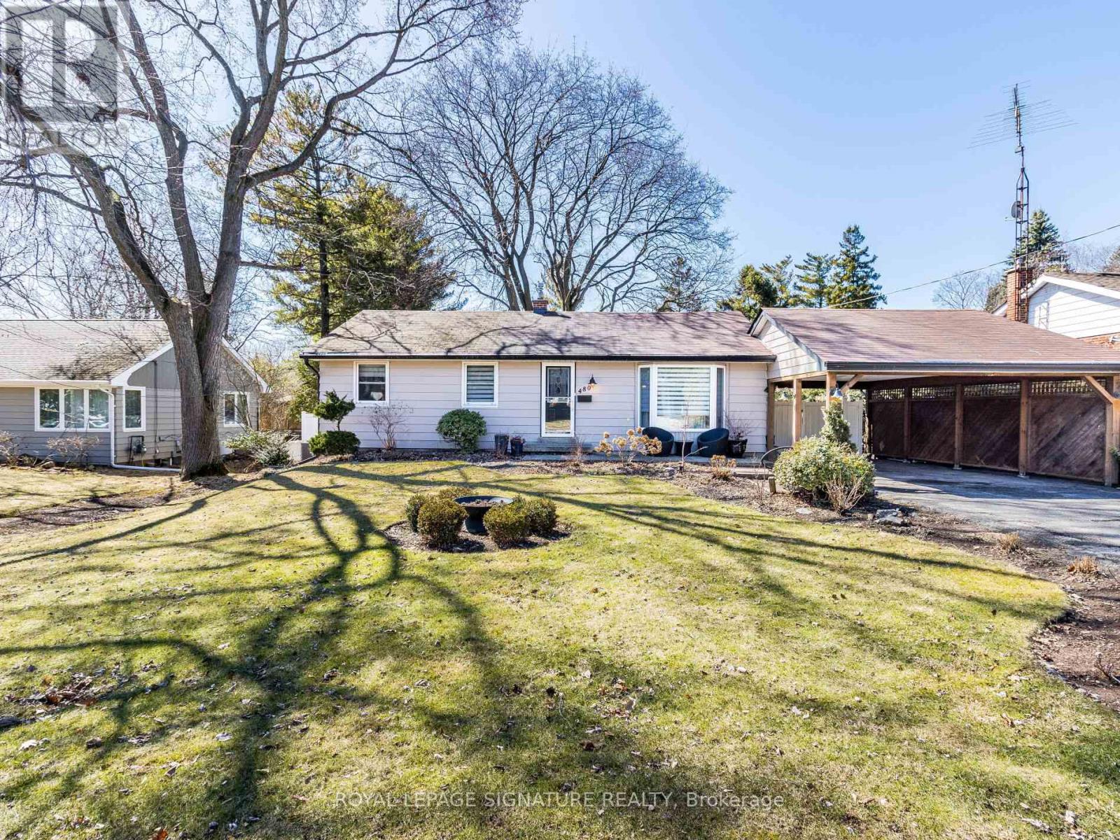
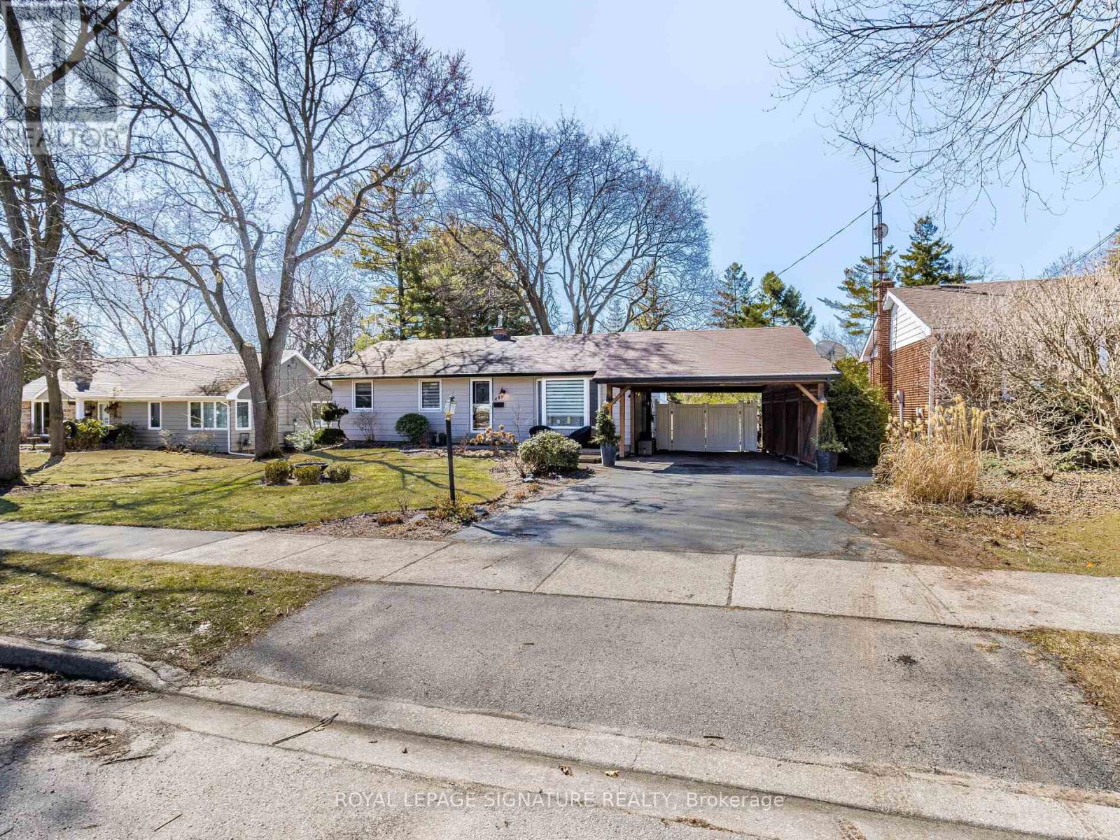
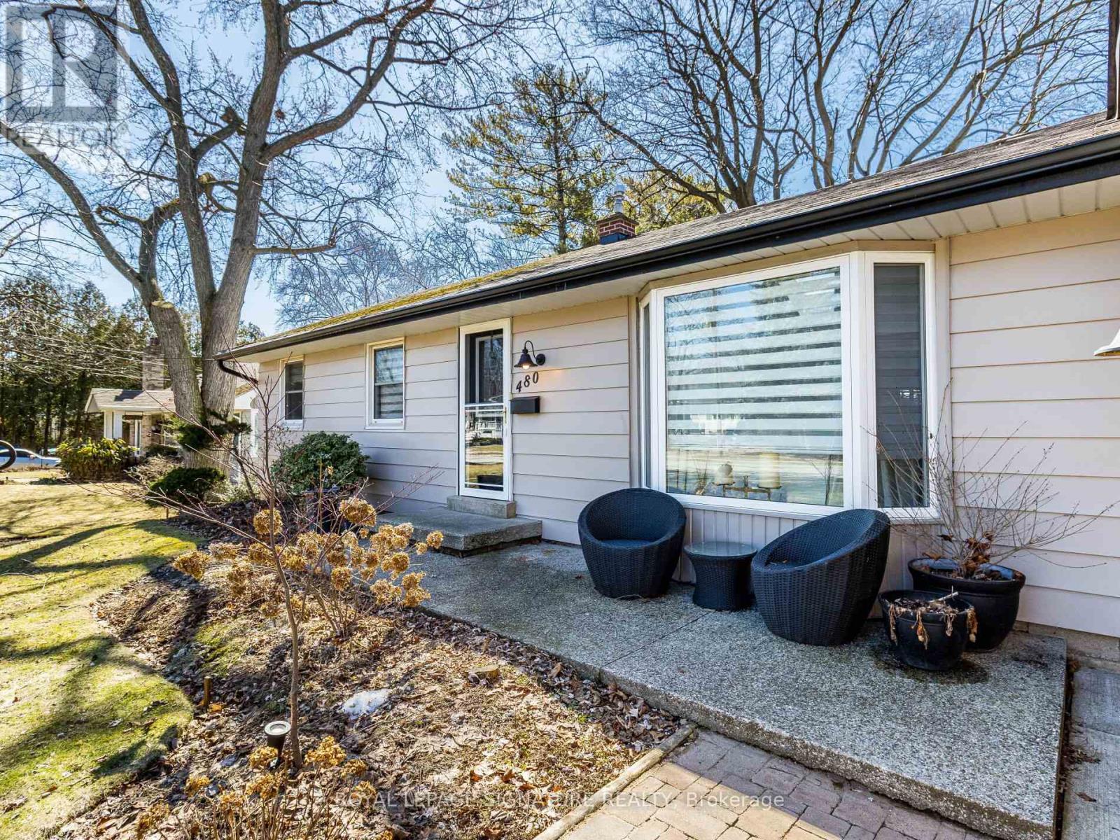
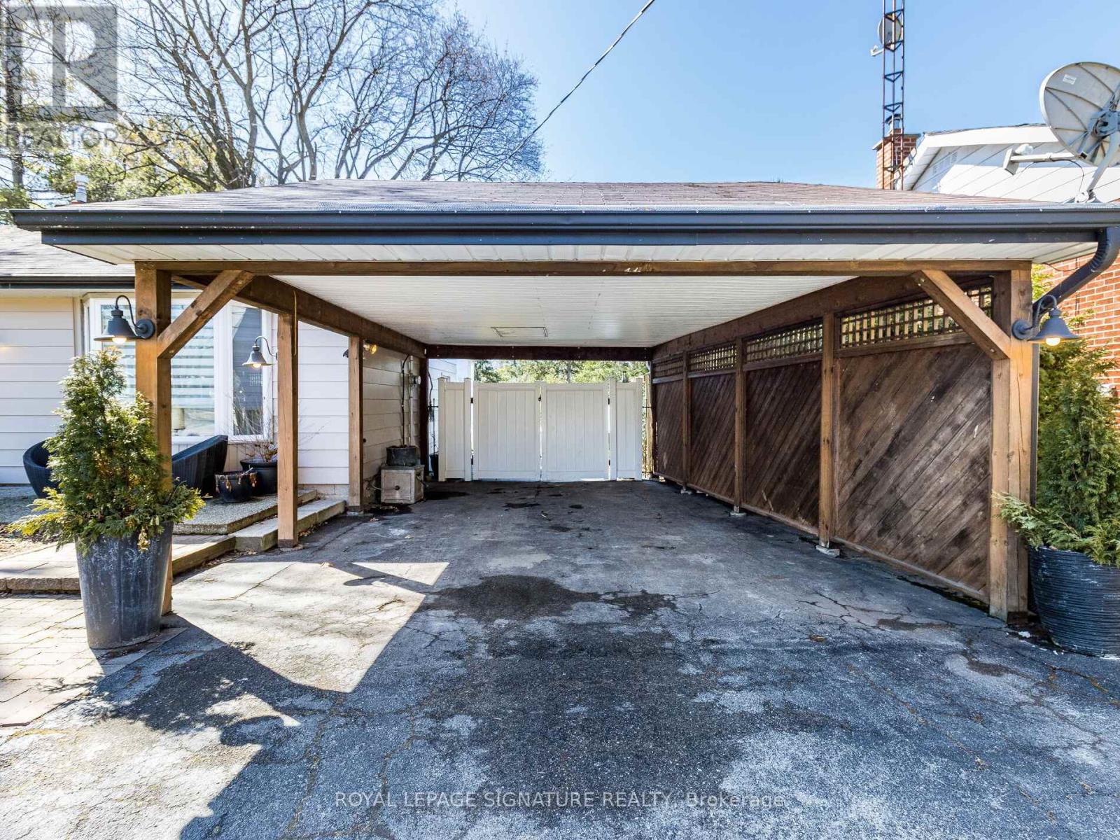

$1,350,000
480 ELWOOD ROAD
Burlington, Ontario, Ontario, L7N3C7
MLS® Number: W12028749
Property description
Stunning Detached Bungalow on a Spacious 70x283 Ft Lot! Don't miss out on this incredible opportunity to own a beautifully updated bungalow nestled on a large lot! This charming home features a bright, open-concept layout with three spacious bedrooms and a stylish 4-piece bathroom, all with gorgeous hardwood flooring throughout. The brand-new kitchen is a chef's dream, complete with sleek quartz countertops, stainless steel appliances, a modern skylight, and a stunning center island with a breakfast bar perfect for entertaining and everyday living. Relax and unwind in the sunroom addition, featuring a cozy gas fireplace, large windows that flood the space with natural light, and sliding glass doors that open up to the expansive backyard. Step outside to enjoy your private, fully fenced backyard oasis, offering ultimate tranquility and plenty of room to entertain or simply relax. Finished basement with separate entrance that can potentially generate income. This home offers the perfect blend of comfort, style, and privacy. Schedule your showing today it won't last long!
Building information
Type
*****
Age
*****
Amenities
*****
Appliances
*****
Architectural Style
*****
Basement Development
*****
Basement Features
*****
Basement Type
*****
Construction Style Attachment
*****
Cooling Type
*****
Exterior Finish
*****
Fireplace Present
*****
FireplaceTotal
*****
Flooring Type
*****
Heating Fuel
*****
Heating Type
*****
Size Interior
*****
Stories Total
*****
Utility Water
*****
Land information
Amenities
*****
Sewer
*****
Size Depth
*****
Size Frontage
*****
Size Irregular
*****
Size Total
*****
Rooms
Main level
Bedroom
*****
Bedroom
*****
Primary Bedroom
*****
Living room
*****
Sunroom
*****
Kitchen
*****
Lower level
Bedroom
*****
Recreational, Games room
*****
Courtesy of ROYAL LEPAGE SIGNATURE REALTY
Book a Showing for this property
Please note that filling out this form you'll be registered and your phone number without the +1 part will be used as a password.
