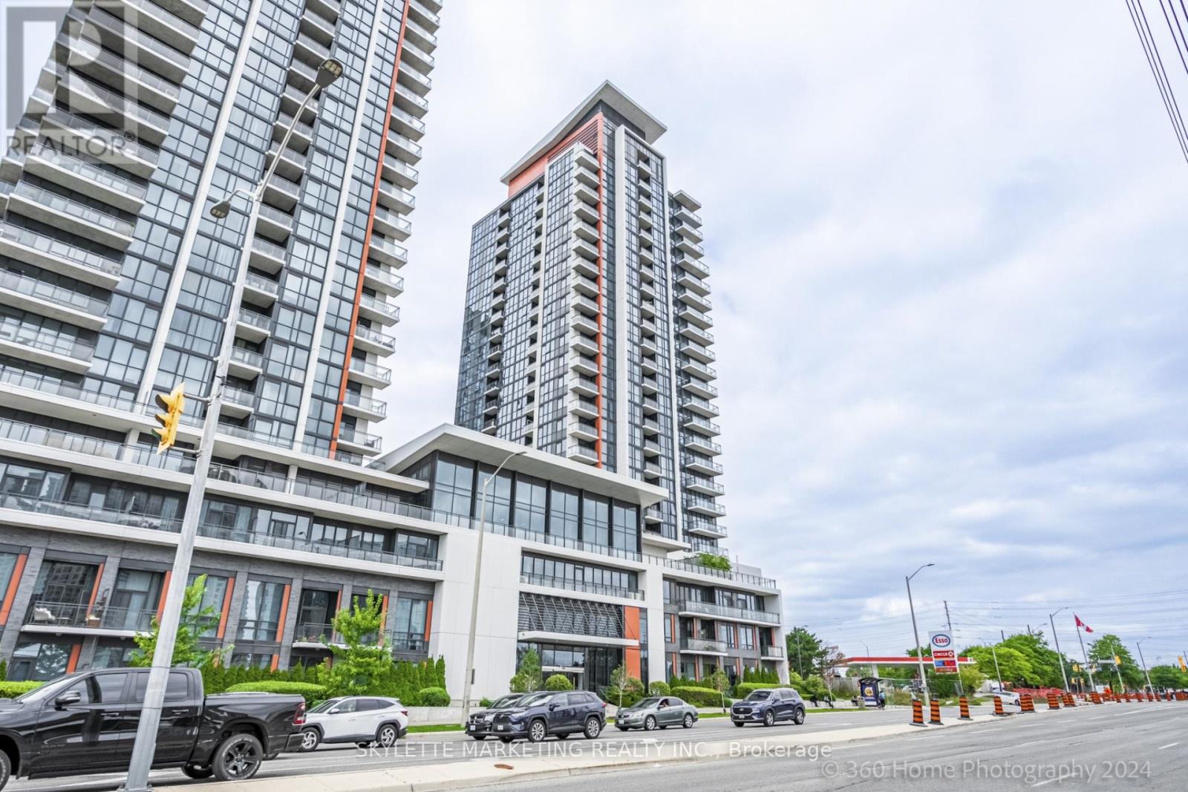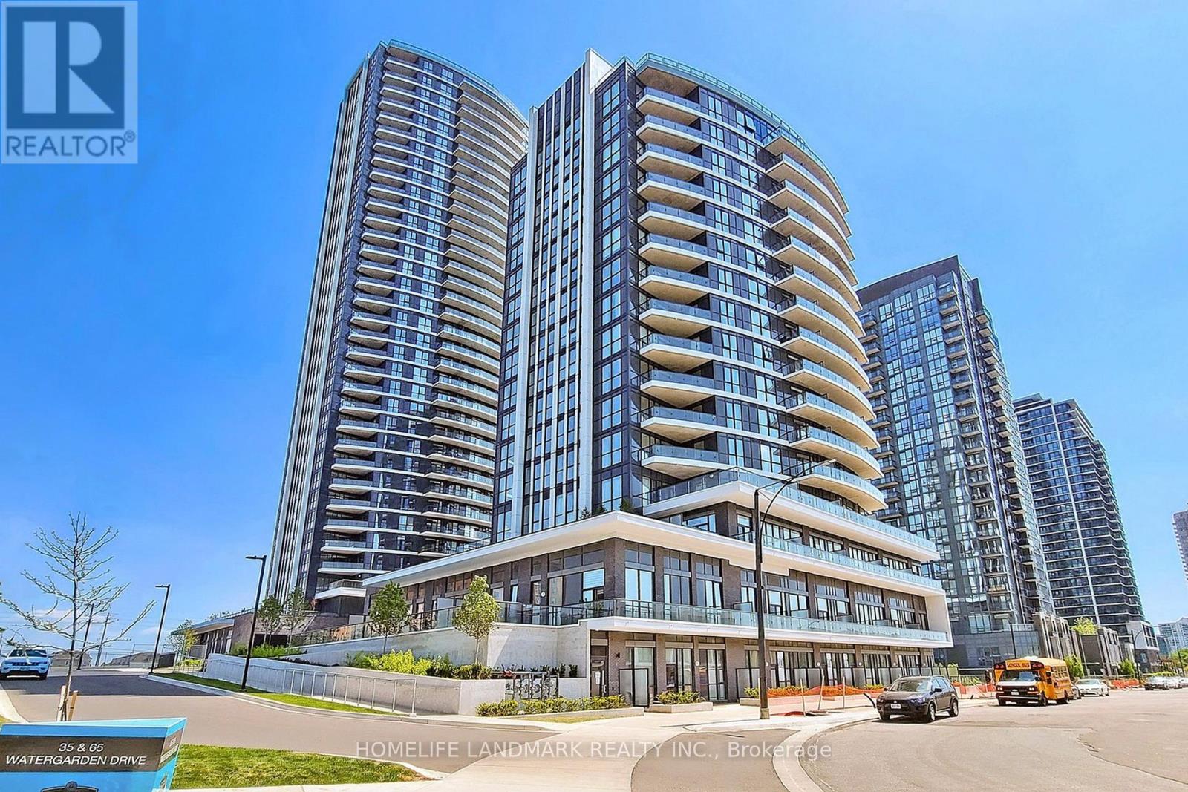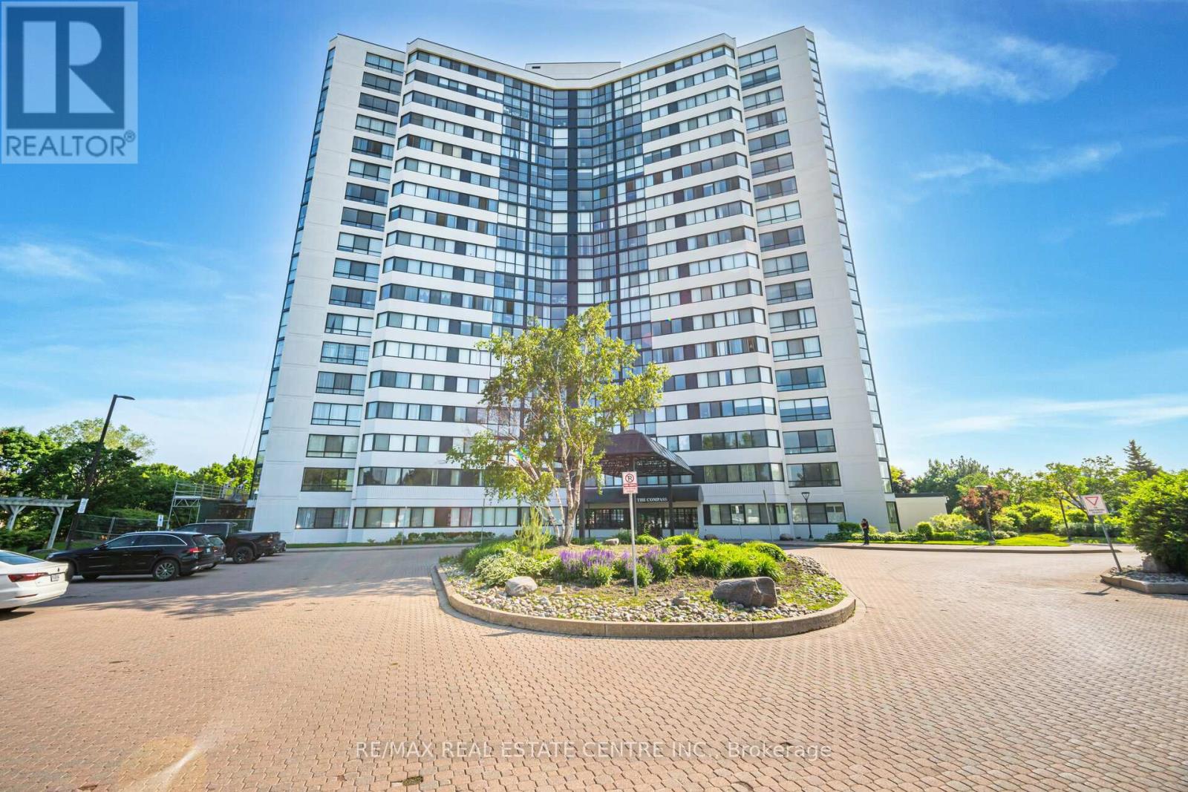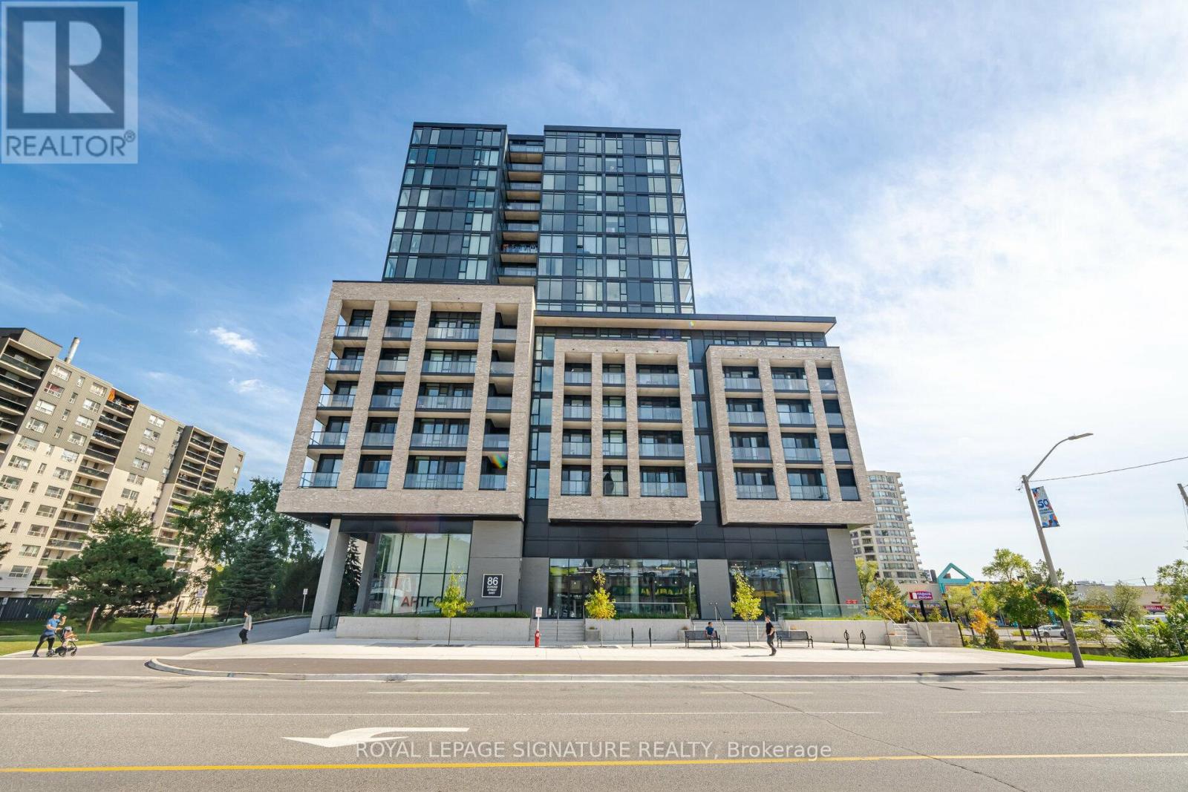Free account required
Unlock the full potential of your property search with a free account! Here's what you'll gain immediate access to:
- Exclusive Access to Every Listing
- Personalized Search Experience
- Favorite Properties at Your Fingertips
- Stay Ahead with Email Alerts
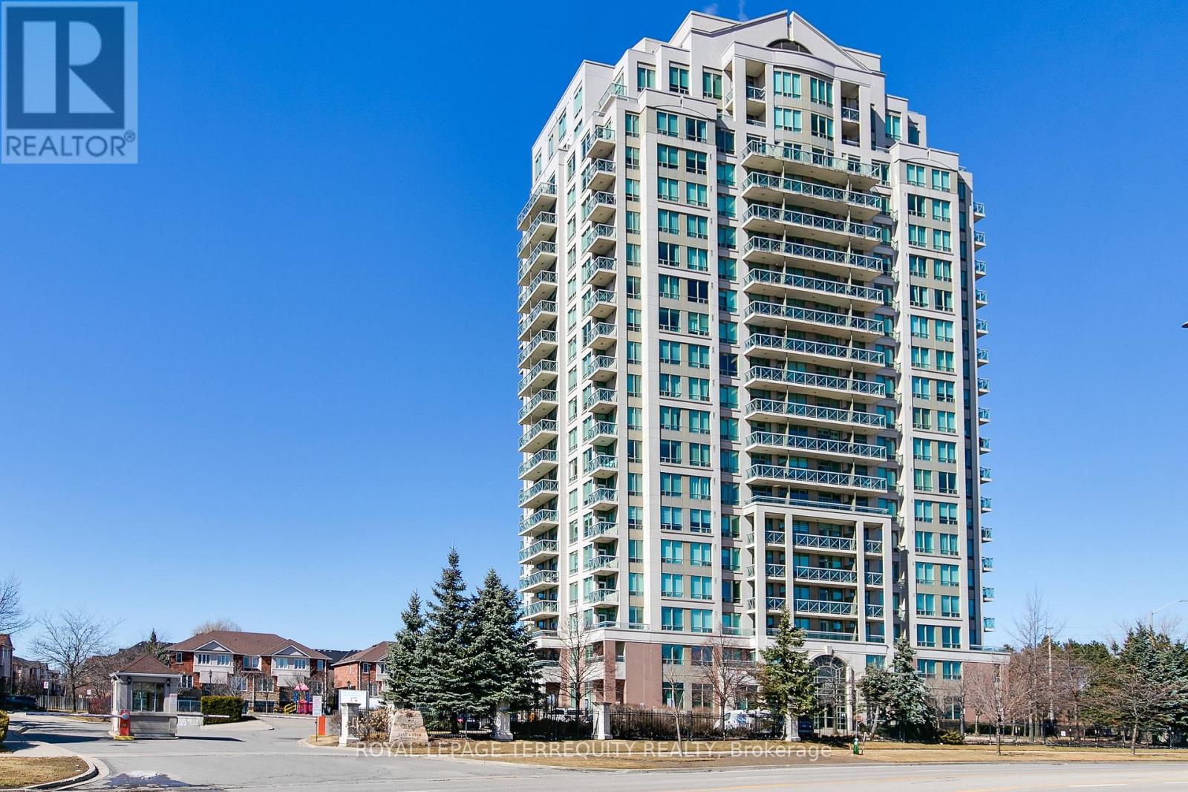

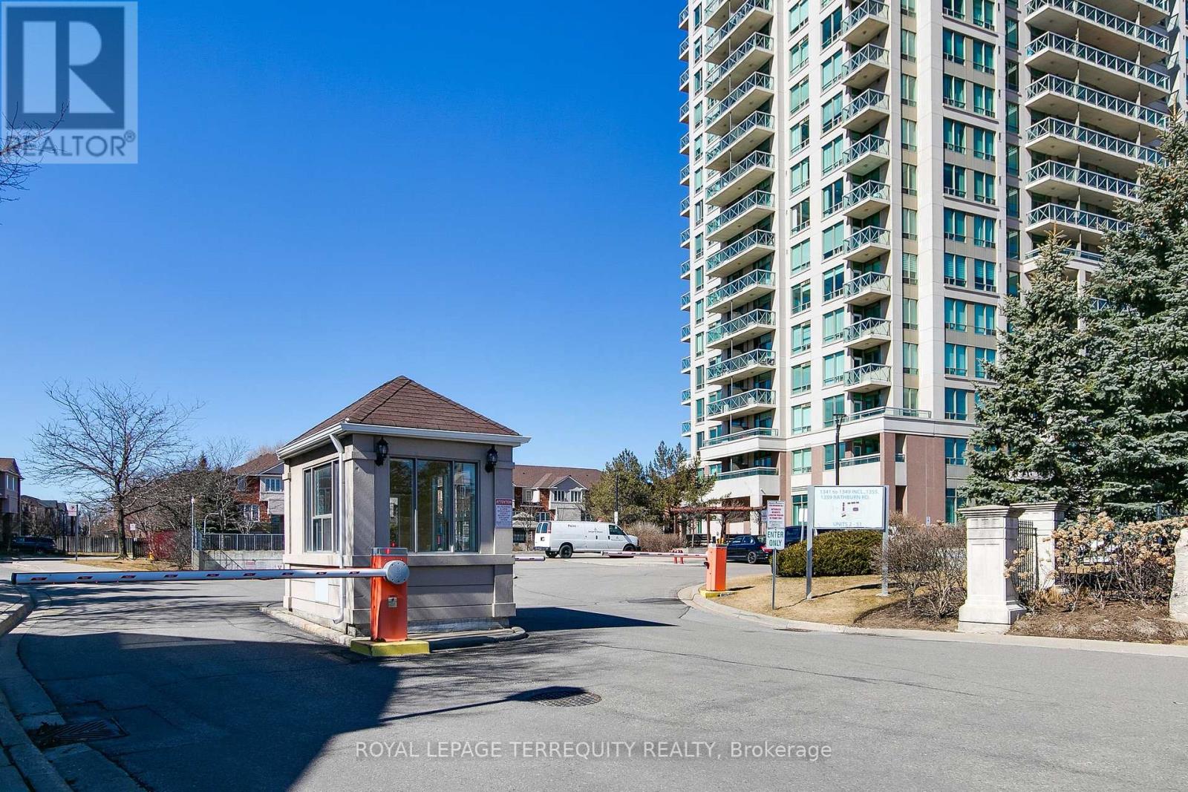
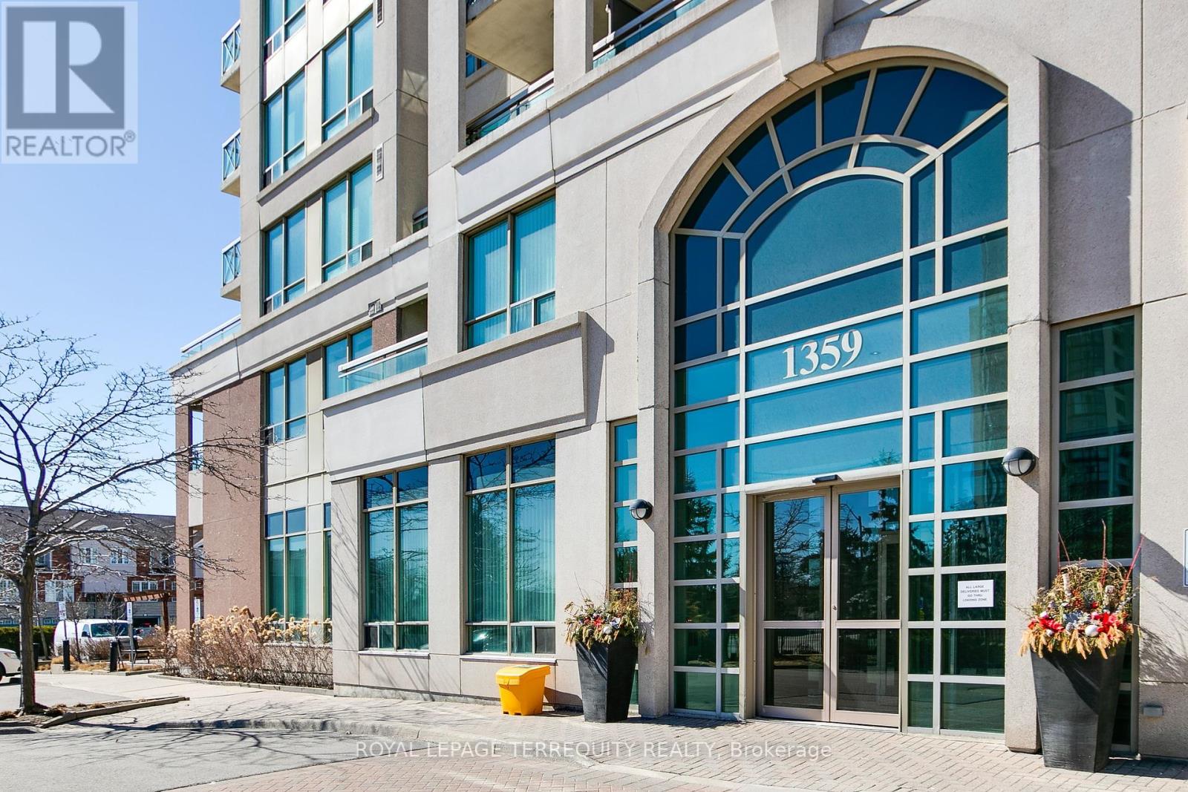
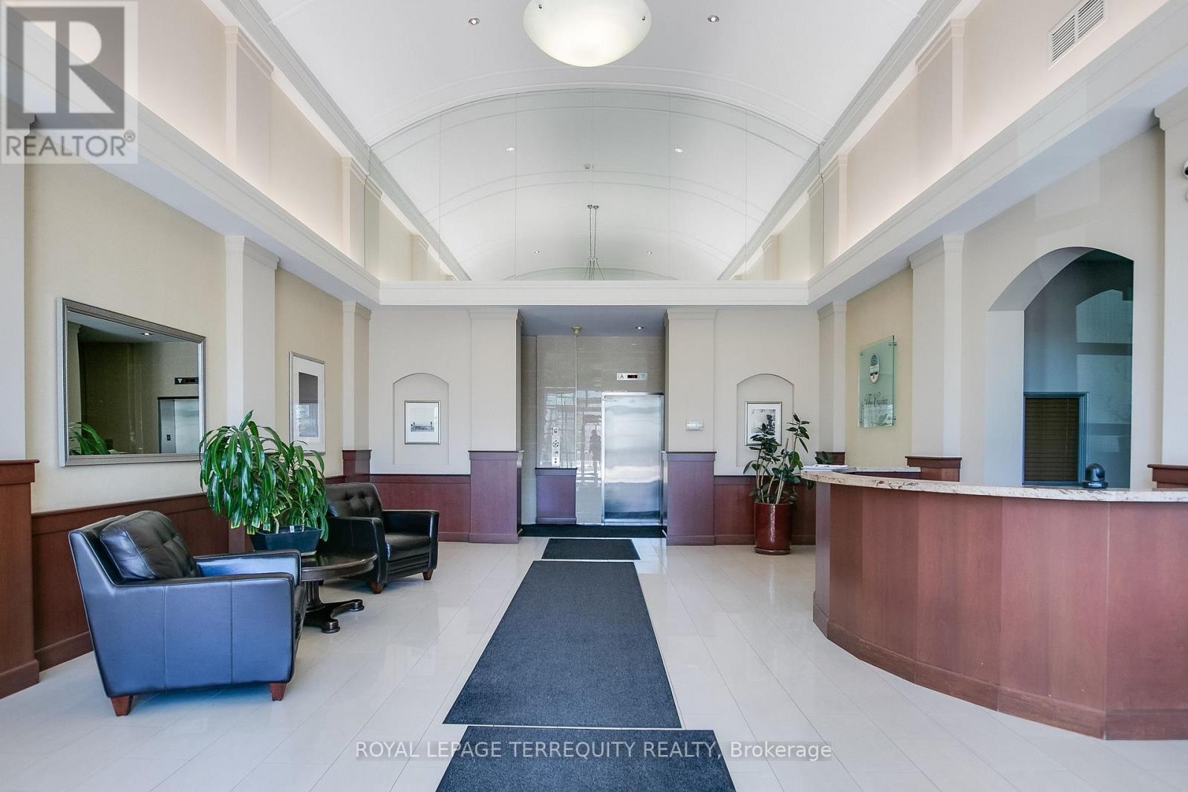
$759,900
809 - 1359 RATHBURN ROAD E
Mississauga, Ontario, Ontario, L4W5P7
MLS® Number: W12030596
Property description
OFFERS ANYTIME! STUNNING RENOVATED 2 BEDROOM, 2 BATHROOM, 2 PARKING CORNER UNIT WITH SWEEPING CLEAR & SUN FILLED SOUTH AND WEST PANORAMIC VIEWS OF THE LAKE, MISSISSAUGA SKYLINE AND MORE! Beautiful Totally Renovated Unit Includes 2 Beautiful Bathrooms, Upgraded Ceramic and Laminate Flooring, Freshly Painted! The Centerpiece of the Renovation is a Gorgeous Open Concept Family Sized Eat-In Kitchen with Breakfast Area that Walks Out to Balcony, Quartz Counters, Pantry, Stainless Steel Appliances, and Open Concept Island Design! Open Concept Living and Dining Room with Sweeping Views are Ideal For Entertaining! Spacious Primary Bedroom with Walk-IN Closet with Organizers and Renovated Four Piece Ensuite Bathroom! Spacious Second Bedroom with Large Closet and Renovated Three Piece Bathroom! Step Out to the Large Balcony with Stunning Views for Miles! Enjoy the Convenience of 2 Owned Side By Side Parking Spaces Just Steps to the Building Entrance and a Large Storage Locker! Beautiful Modern Building with Gatehouse Security, Concierge, Party Room Indoor Pool and More! Fantastic Location is Steps from Shopping, Transit, Dedicated Express Bus Line, Schools, and Much More!
Building information
Type
*****
Amenities
*****
Appliances
*****
Cooling Type
*****
Exterior Finish
*****
Fire Protection
*****
Flooring Type
*****
Foundation Type
*****
Heating Fuel
*****
Heating Type
*****
Size Interior
*****
Land information
Amenities
*****
Fence Type
*****
Landscape Features
*****
Rooms
Flat
Bedroom 2
*****
Primary Bedroom
*****
Eating area
*****
Kitchen
*****
Dining room
*****
Living room
*****
Foyer
*****
Courtesy of ROYAL LEPAGE TERREQUITY REALTY
Book a Showing for this property
Please note that filling out this form you'll be registered and your phone number without the +1 part will be used as a password.
