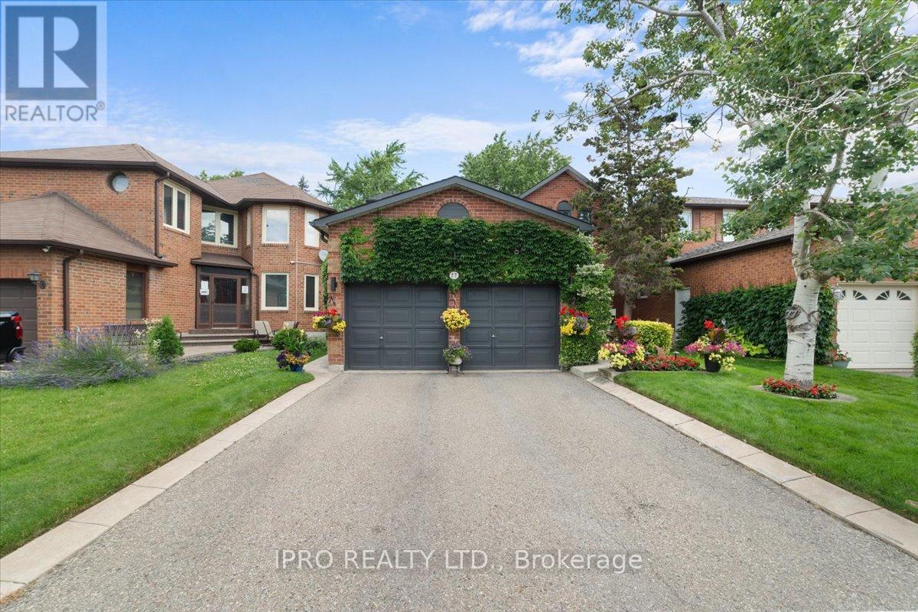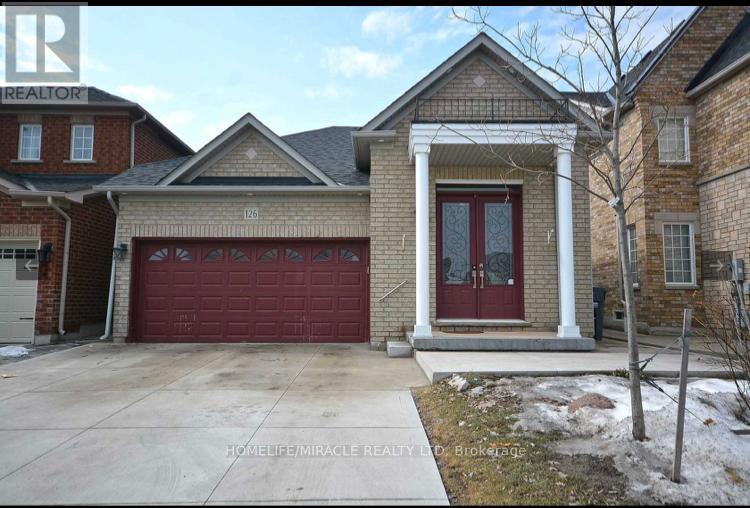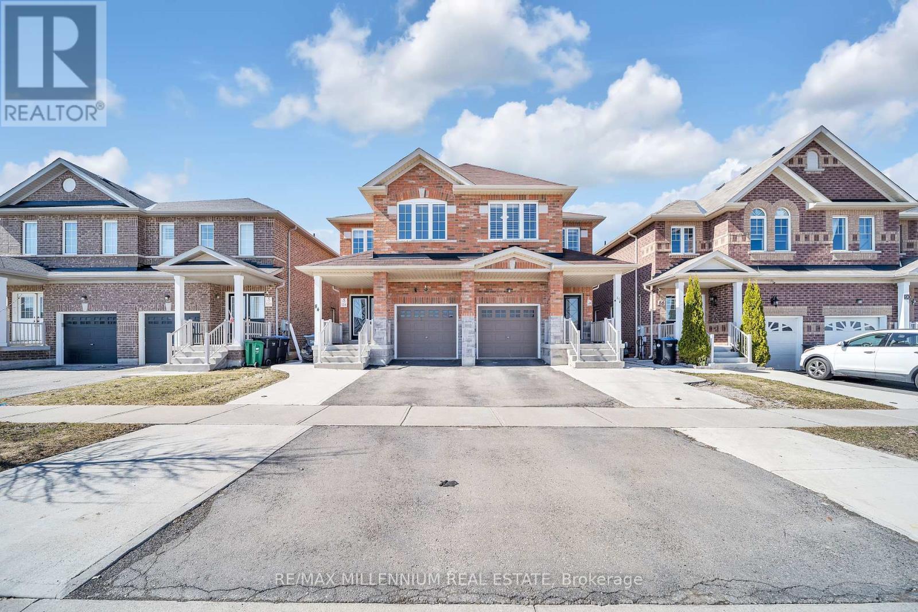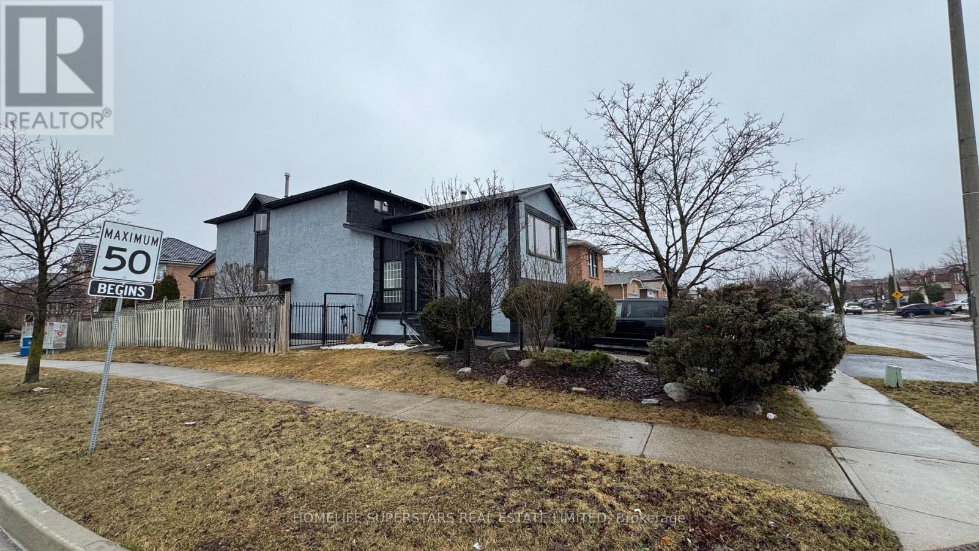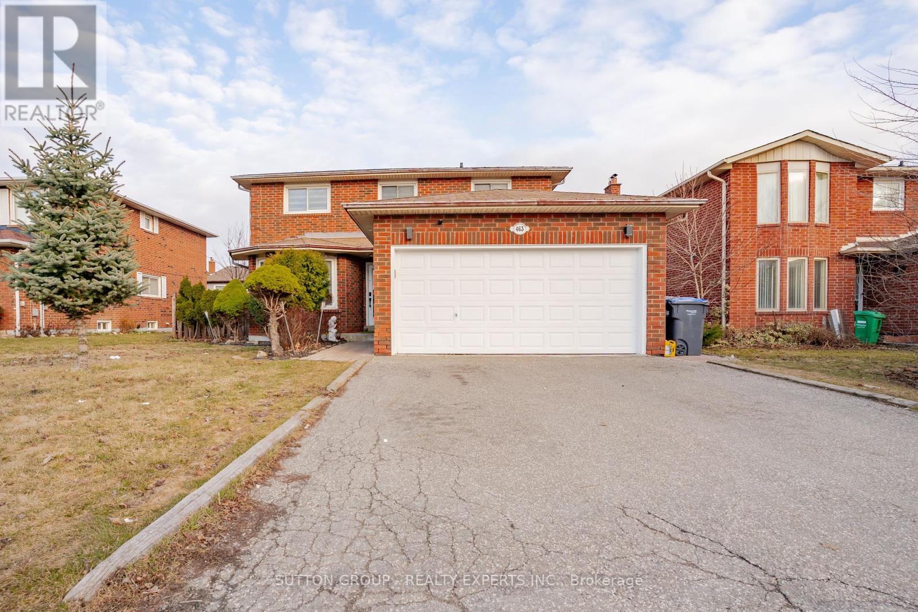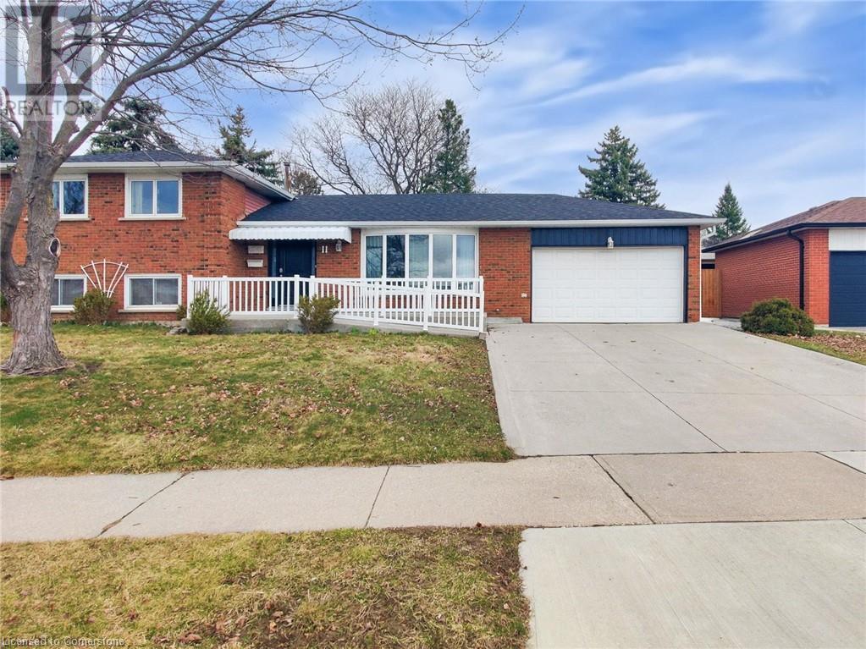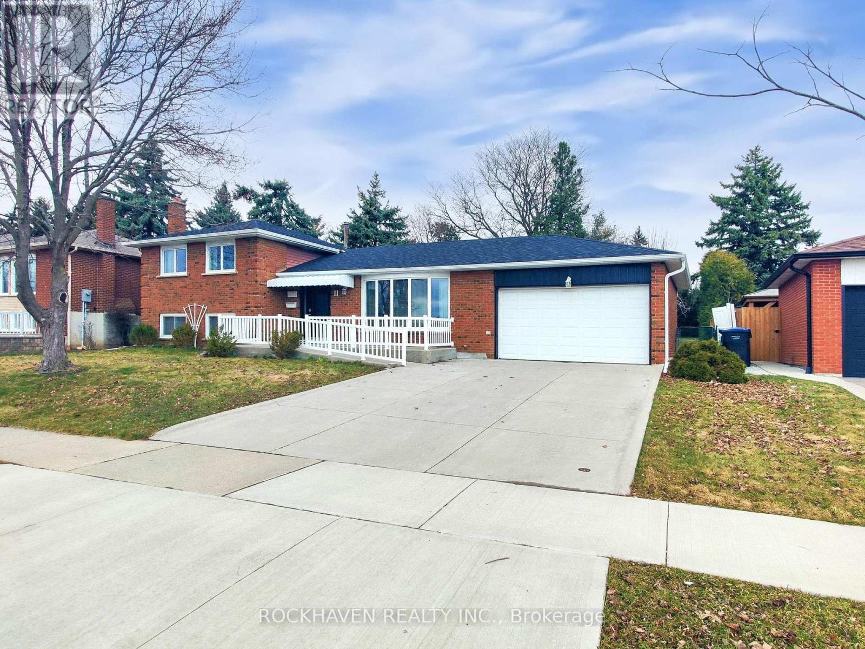Free account required
Unlock the full potential of your property search with a free account! Here's what you'll gain immediate access to:
- Exclusive Access to Every Listing
- Personalized Search Experience
- Favorite Properties at Your Fingertips
- Stay Ahead with Email Alerts
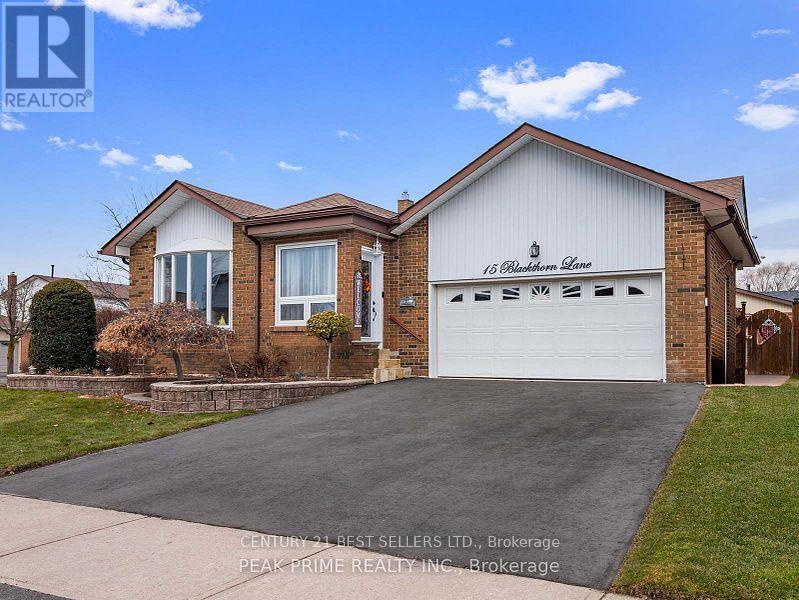

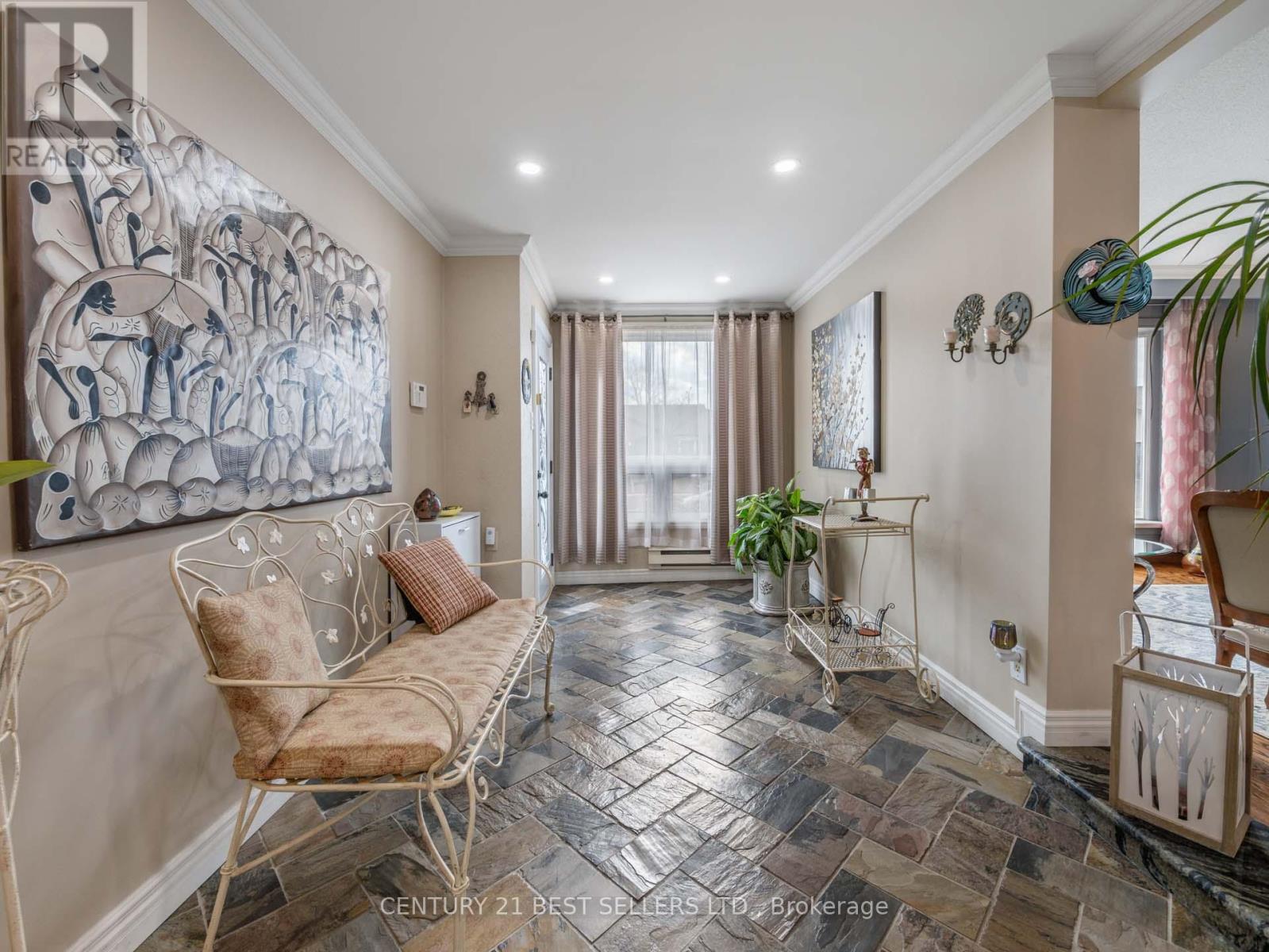

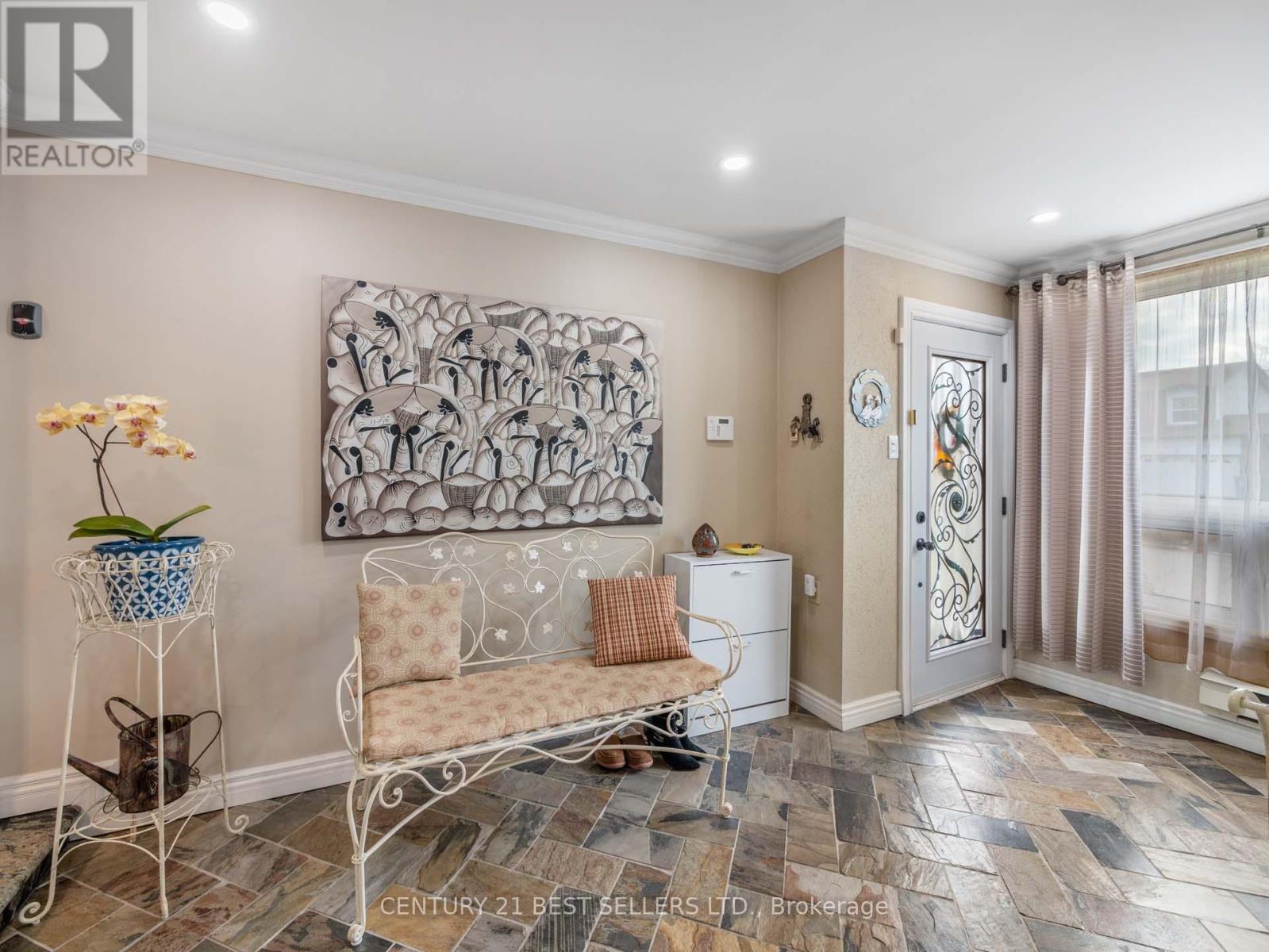
$1,130,000
15 BLACKTHORN LANE
Brampton, Ontario, Ontario, L6V3K7
MLS® Number: W12033032
Property description
Discover Your Dream Home at 15 Blackthorn Lane, Brampton. Step into this delightful residence, nestled in the heart of Brampton, where decades of family memories meet modern elegance. Built in 1978, this home perfectly blends original charm with contemporary upgrades. The main floor welcomes you with a spacious stone foyer, leading to oversized living and dining rooms, and a generous eating area adjacent to the custom kitchen, featuring new stainless steel appliances and granite countertops. Upstairs, you'll find three spacious bedrooms, each offering unique character. The lower level boasts a walkout to an expansive backyard, complete with a charming hot tub. Relax in the workout/meditation area, equipped with a convenient shower. The basement is expertly finished, showcasing a bespoke stone bar/kitchenette for entertaining, along with a sizable bedroom, living and dining areas, and a hidden office space. Ample storage and laundry facilities enhance the convenience of this beautifully appointed home. Don't miss the chance to make 15 Blackthorn Lane your forever home. ****OPEN HOUSE SUNDAY JULY 13 2-4 pm****
Building information
Type
*****
Appliances
*****
Basement Development
*****
Basement Type
*****
Construction Style Attachment
*****
Construction Style Split Level
*****
Cooling Type
*****
Exterior Finish
*****
Fireplace Present
*****
Flooring Type
*****
Half Bath Total
*****
Heating Fuel
*****
Heating Type
*****
Size Interior
*****
Utility Water
*****
Land information
Sewer
*****
Size Depth
*****
Size Frontage
*****
Size Irregular
*****
Size Total
*****
Rooms
Ground level
Bedroom
*****
Family room
*****
Main level
Eating area
*****
Kitchen
*****
Dining room
*****
Living room
*****
Basement
Bedroom
*****
Kitchen
*****
Recreational, Games room
*****
Second level
Bedroom 3
*****
Bedroom 2
*****
Primary Bedroom
*****
Ground level
Bedroom
*****
Family room
*****
Main level
Eating area
*****
Kitchen
*****
Dining room
*****
Living room
*****
Basement
Bedroom
*****
Kitchen
*****
Recreational, Games room
*****
Second level
Bedroom 3
*****
Bedroom 2
*****
Primary Bedroom
*****
Ground level
Bedroom
*****
Family room
*****
Main level
Eating area
*****
Kitchen
*****
Dining room
*****
Living room
*****
Basement
Bedroom
*****
Kitchen
*****
Recreational, Games room
*****
Second level
Bedroom 3
*****
Bedroom 2
*****
Primary Bedroom
*****
Ground level
Bedroom
*****
Family room
*****
Main level
Eating area
*****
Kitchen
*****
Dining room
*****
Living room
*****
Basement
Bedroom
*****
Kitchen
*****
Recreational, Games room
*****
Second level
Bedroom 3
*****
Bedroom 2
*****
Primary Bedroom
*****
Courtesy of CENTURY 21 BEST SELLERS LTD.
Book a Showing for this property
Please note that filling out this form you'll be registered and your phone number without the +1 part will be used as a password.
