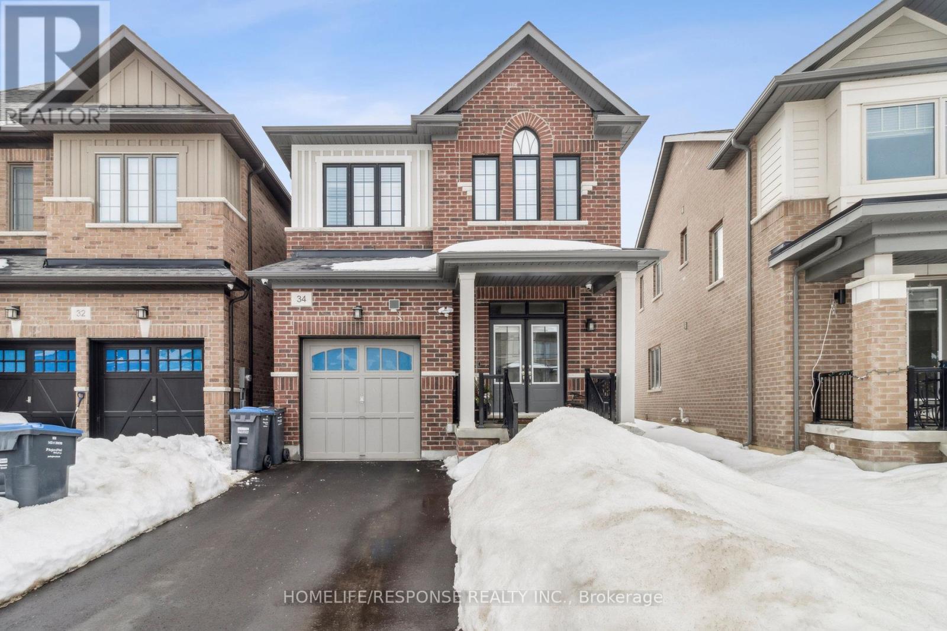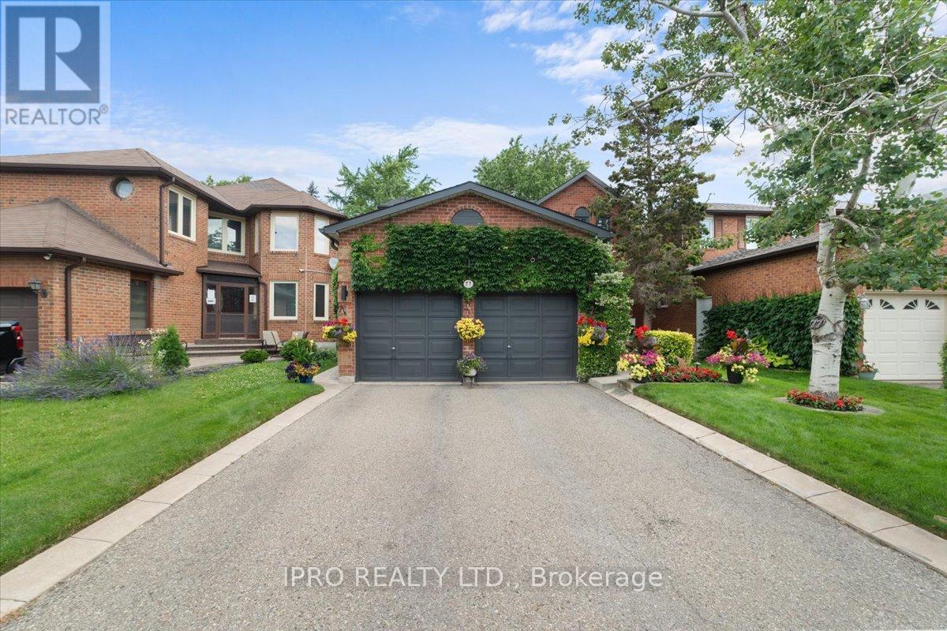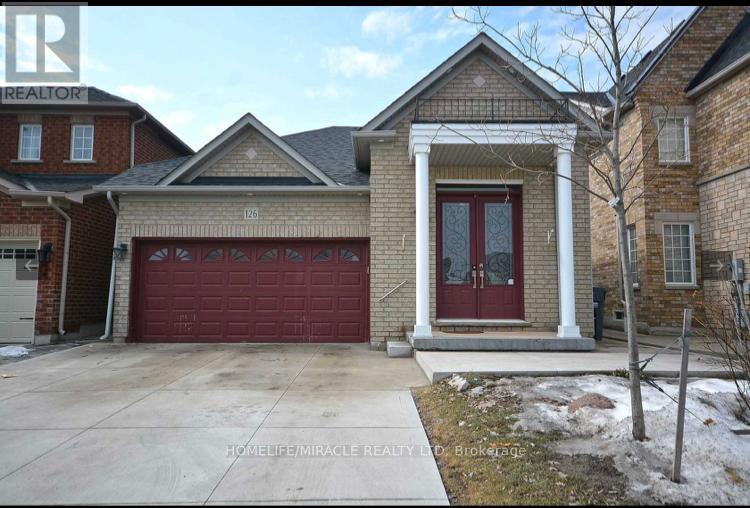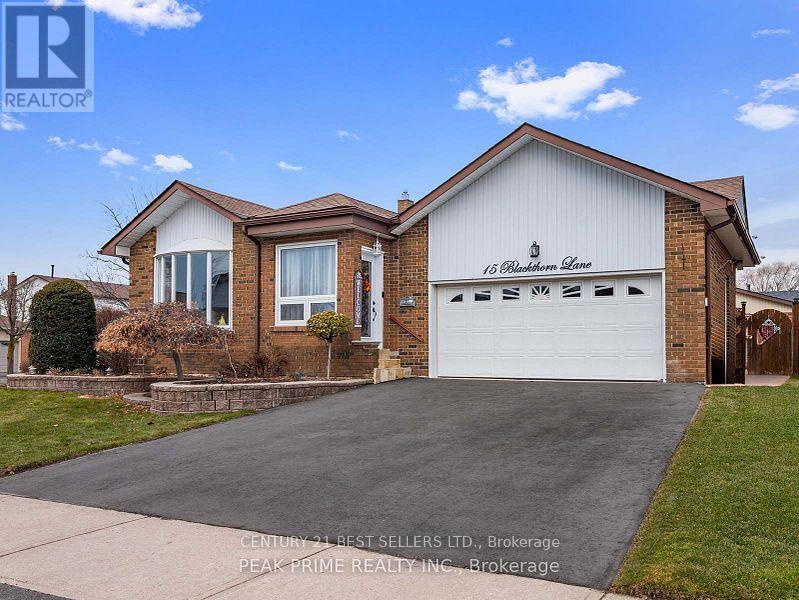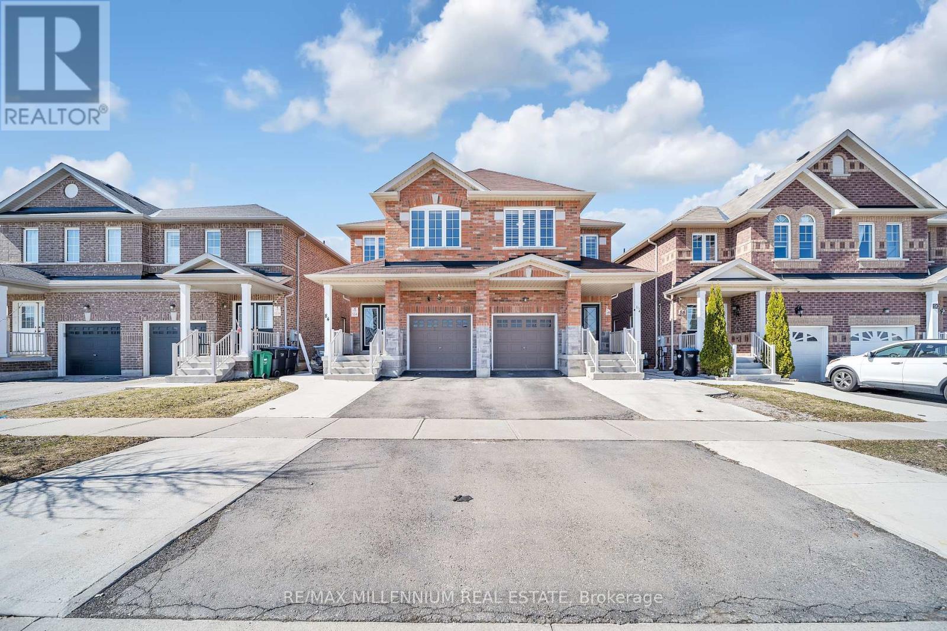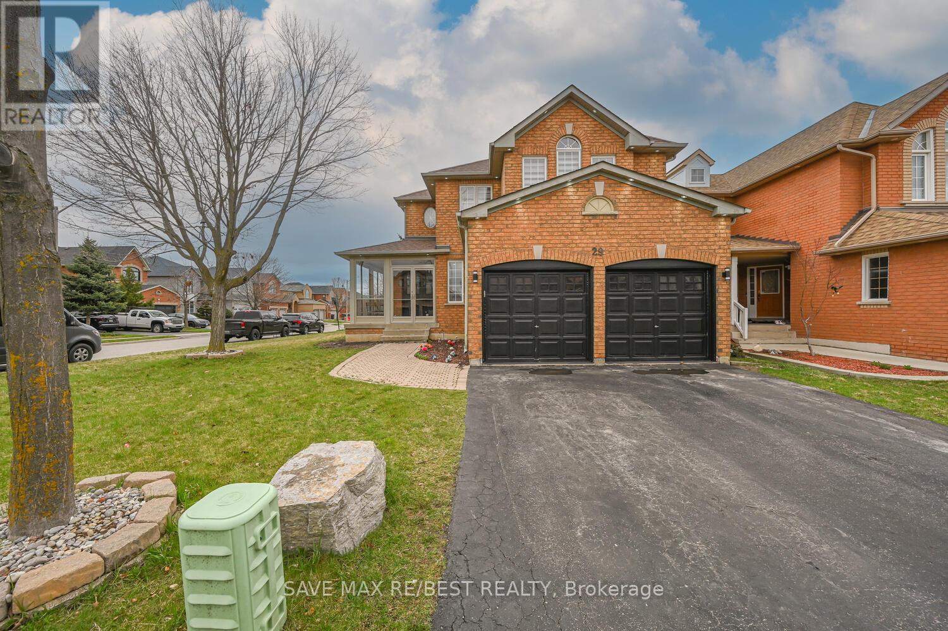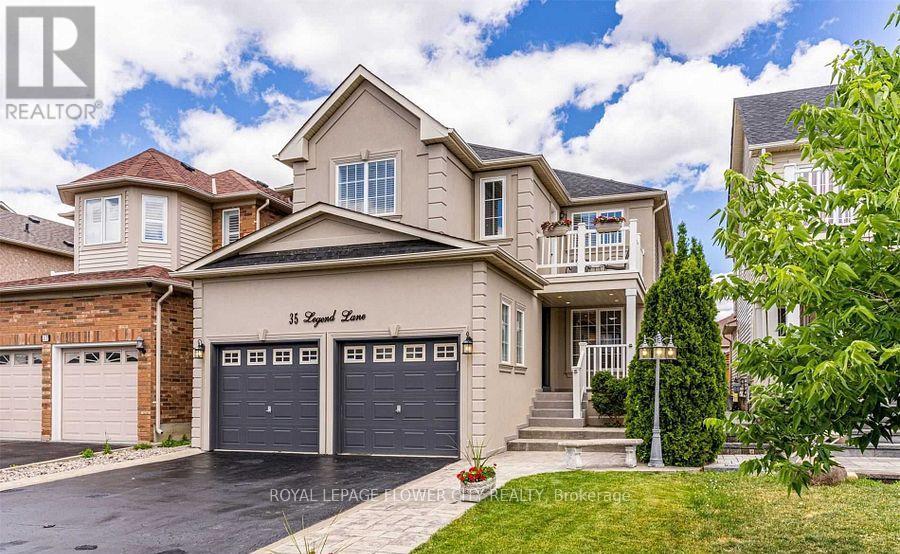Free account required
Unlock the full potential of your property search with a free account! Here's what you'll gain immediate access to:
- Exclusive Access to Every Listing
- Personalized Search Experience
- Favorite Properties at Your Fingertips
- Stay Ahead with Email Alerts
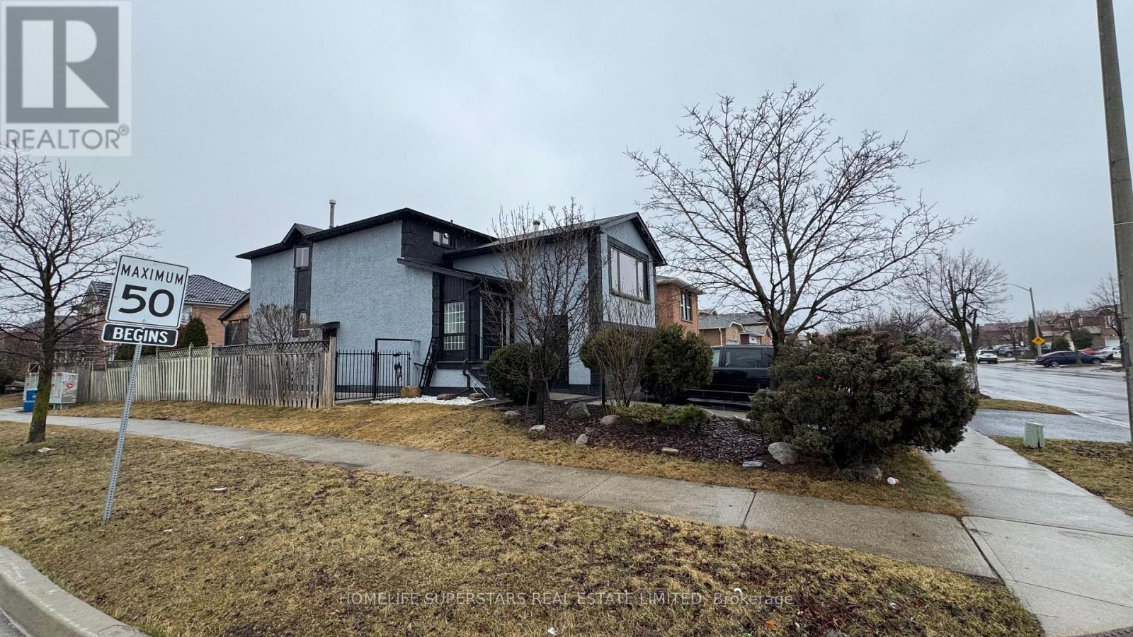
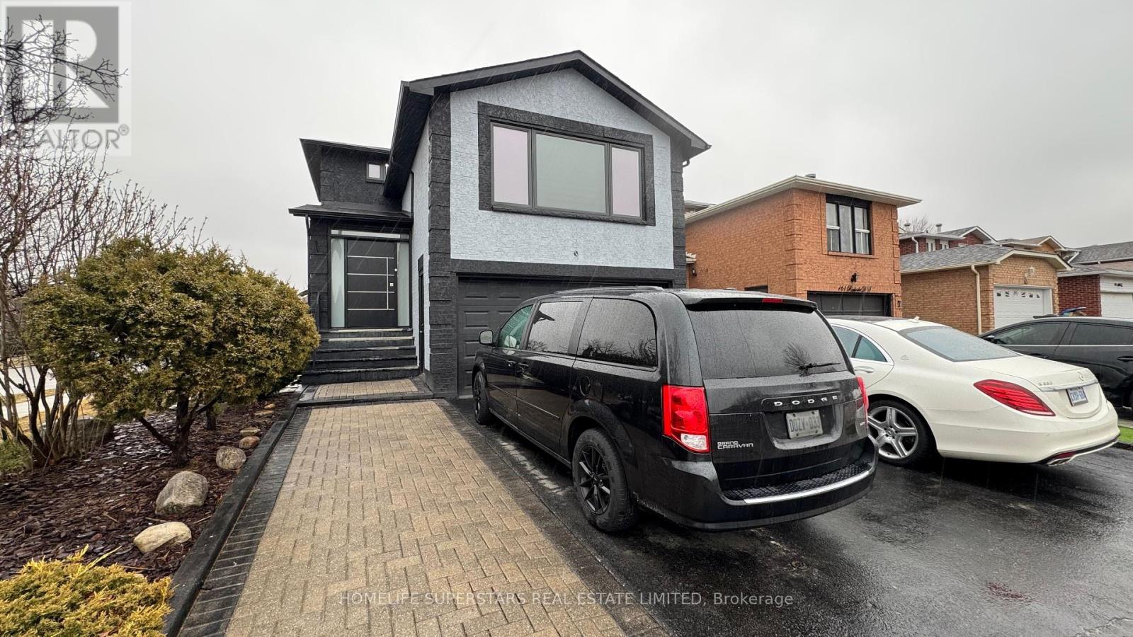
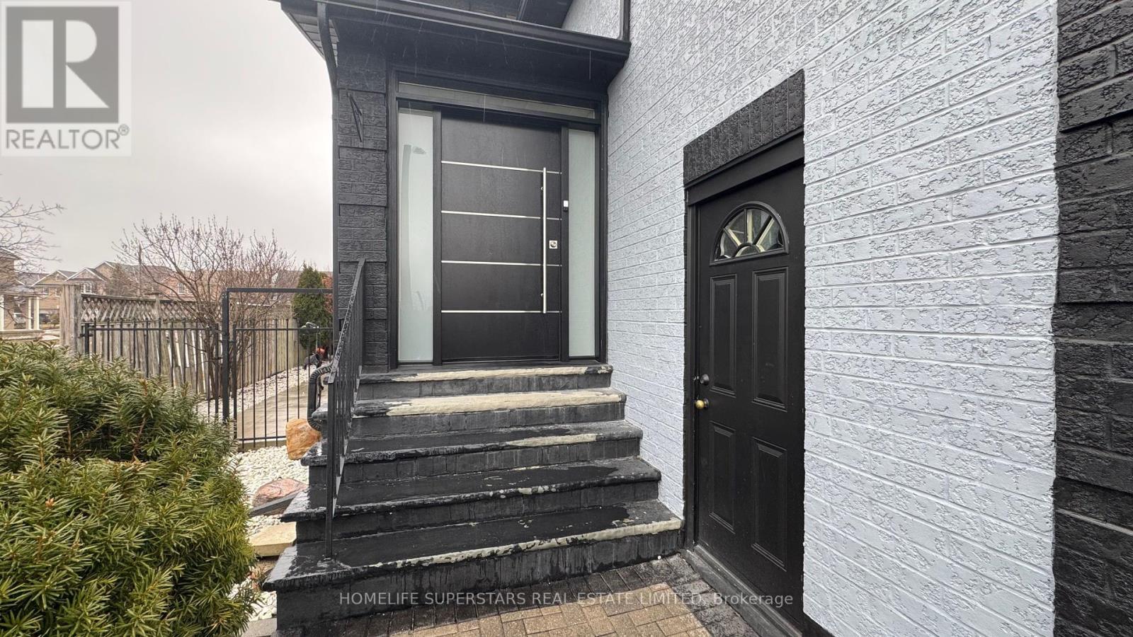
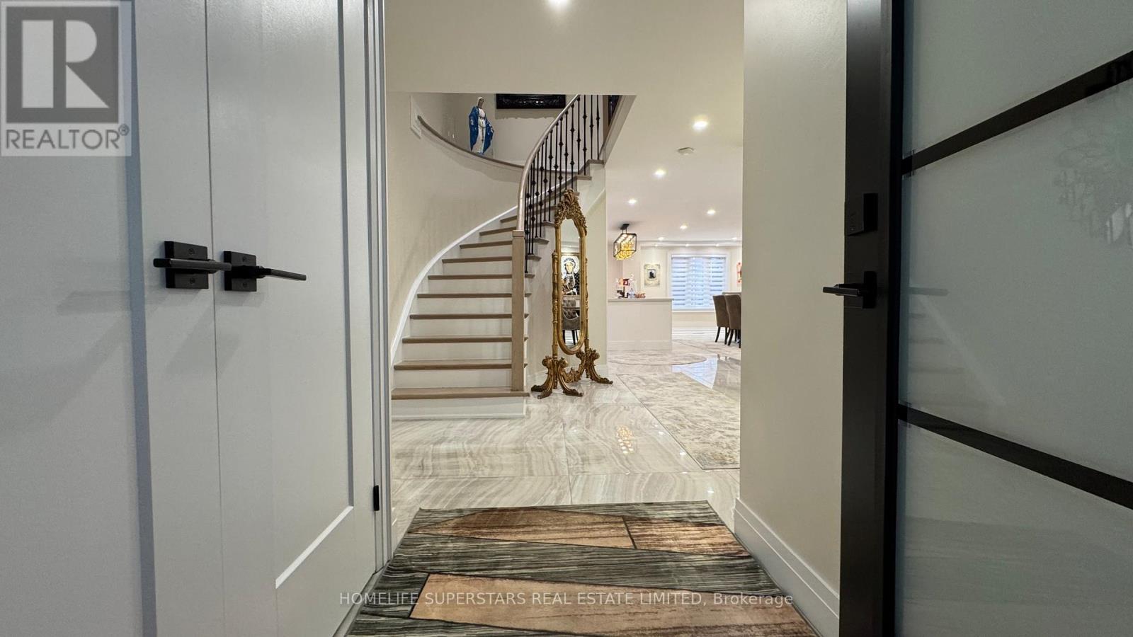
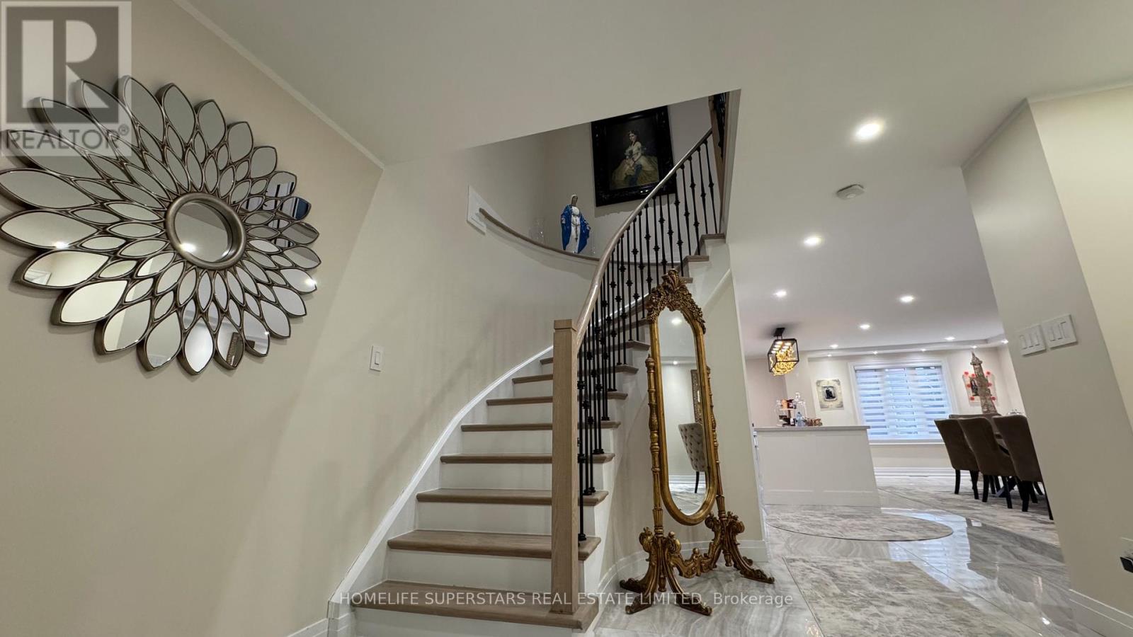
$1,199,000
159 RICHVALE DRIVE S
Brampton, Ontario, Ontario, L6Z4P6
MLS® Number: W12055502
Property description
$$$$$ Fully Renovated,Spacious And Spotless. One Of The Larger Sq Ft Models. Beautiful Hardwood Floors Throughout. Magnificent Family Room Above Garage W/ Cozy Corner Wood Burning Fireplace.New kitchen with B/I Appliances,All new black windows & washrooms, 3 Very Generous-Sized Bedrooms. Finished Bsmt With separate Entrance, 4 Pc Bath And Bedroom. Beautifully Landscaped Side Yard And Backyard With Deck. Plenty Of Natural Light,.Great Location Close To Schools, Trinity Commons Shopping & Public Transit.2nd Floor Family Room Easily Converted to 4th Bedroom.
Building information
Type
*****
Amenities
*****
Appliances
*****
Basement Features
*****
Basement Type
*****
Construction Style Attachment
*****
Cooling Type
*****
Exterior Finish
*****
Fireplace Present
*****
Flooring Type
*****
Foundation Type
*****
Half Bath Total
*****
Heating Fuel
*****
Heating Type
*****
Stories Total
*****
Utility Water
*****
Land information
Sewer
*****
Size Depth
*****
Size Frontage
*****
Size Irregular
*****
Size Total
*****
Rooms
Main level
Laundry room
*****
Kitchen
*****
Dining room
*****
Living room
*****
Basement
Kitchen
*****
Bedroom 4
*****
Living room
*****
Second level
Family room
*****
Bedroom 3
*****
Bedroom 2
*****
Primary Bedroom
*****
Main level
Laundry room
*****
Kitchen
*****
Dining room
*****
Living room
*****
Basement
Kitchen
*****
Bedroom 4
*****
Living room
*****
Second level
Family room
*****
Bedroom 3
*****
Bedroom 2
*****
Primary Bedroom
*****
Main level
Laundry room
*****
Kitchen
*****
Dining room
*****
Living room
*****
Basement
Kitchen
*****
Bedroom 4
*****
Living room
*****
Second level
Family room
*****
Bedroom 3
*****
Bedroom 2
*****
Primary Bedroom
*****
Courtesy of HOMELIFE SUPERSTARS REAL ESTATE LIMITED
Book a Showing for this property
Please note that filling out this form you'll be registered and your phone number without the +1 part will be used as a password.
