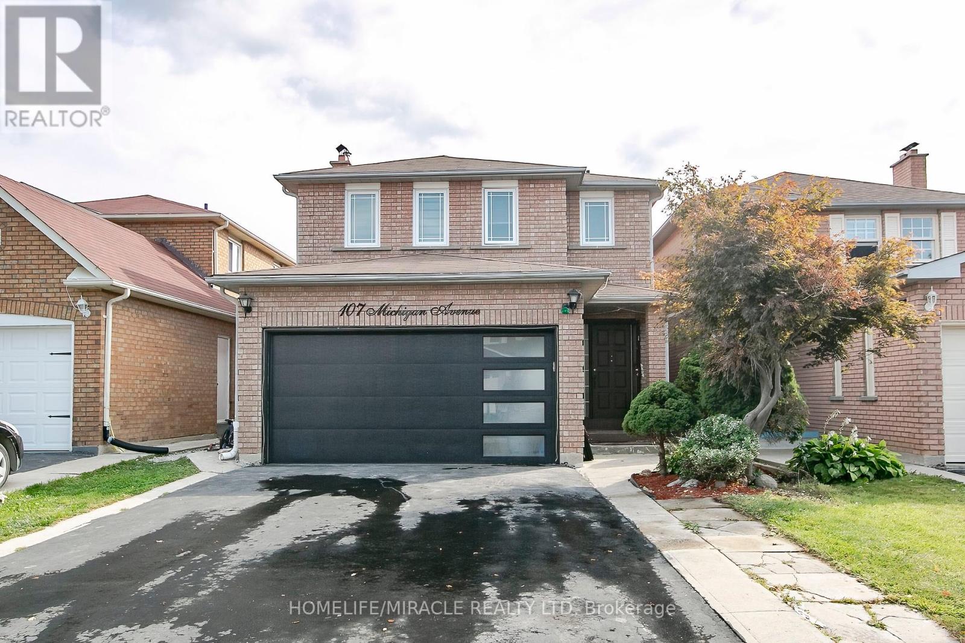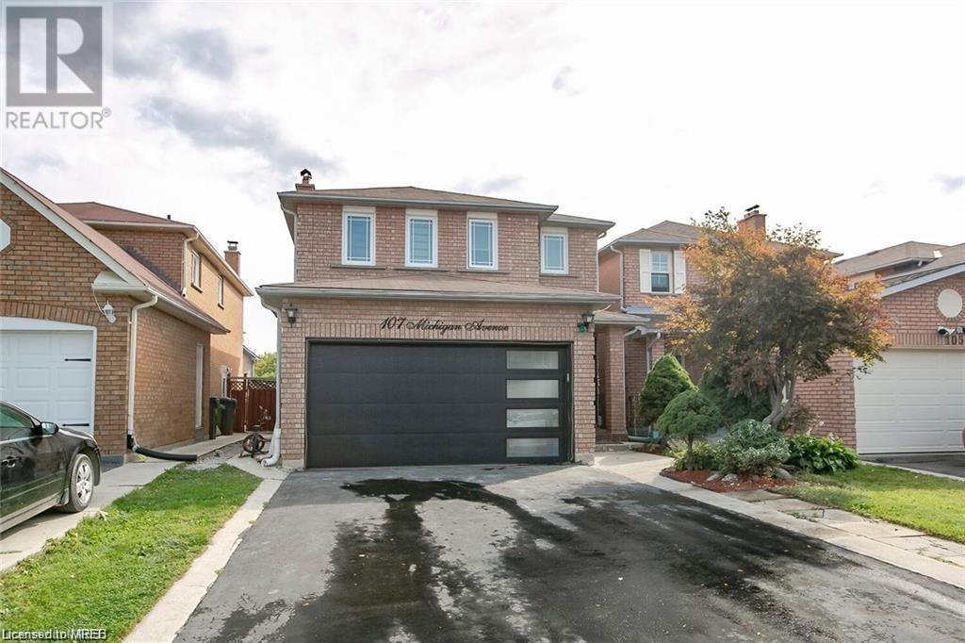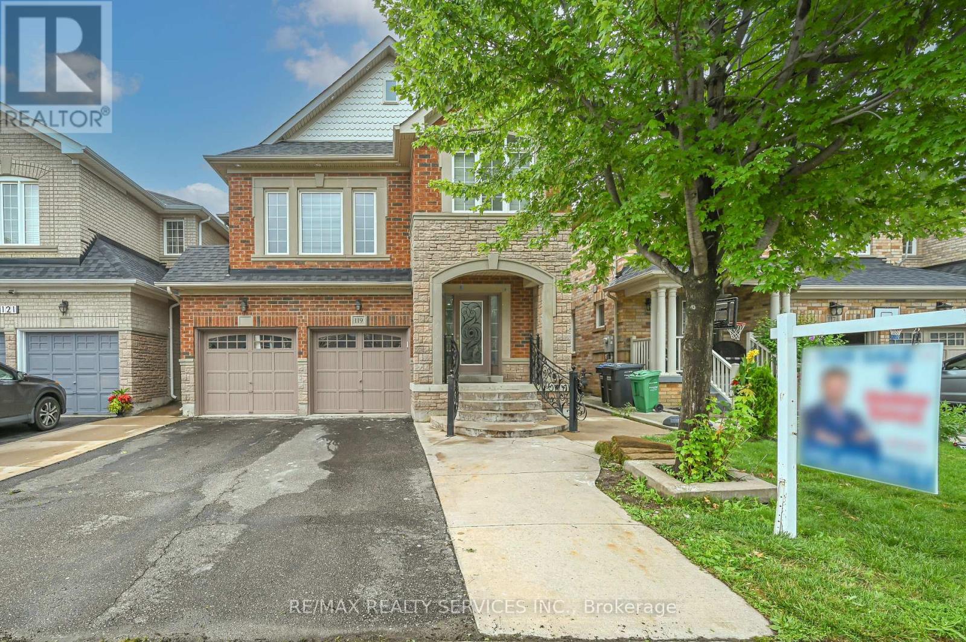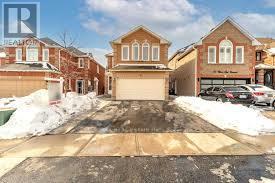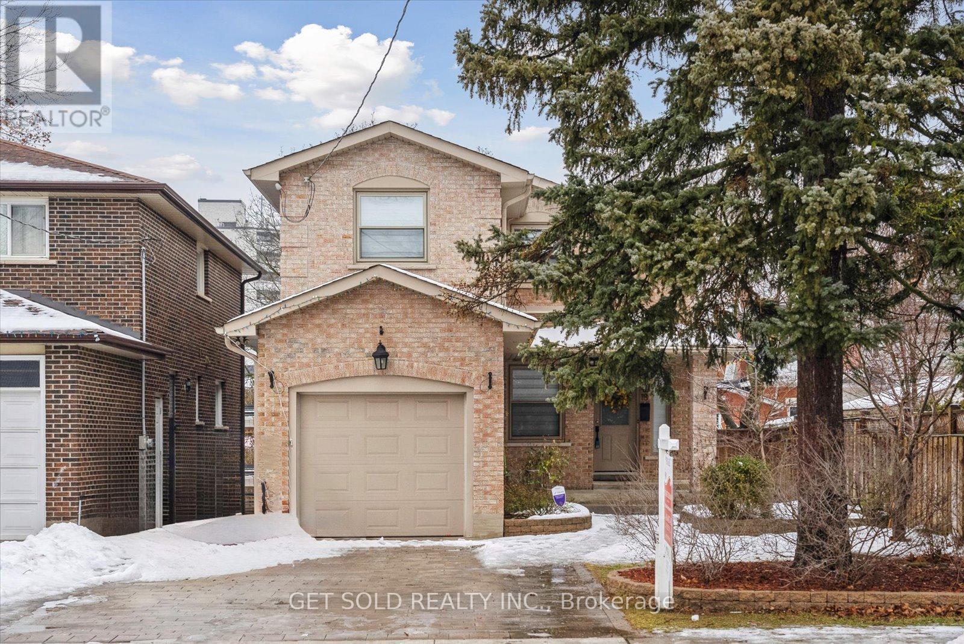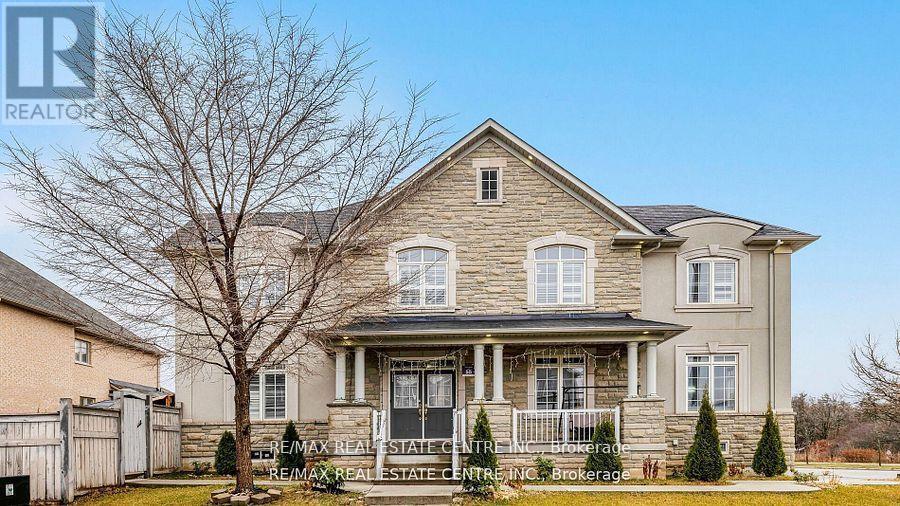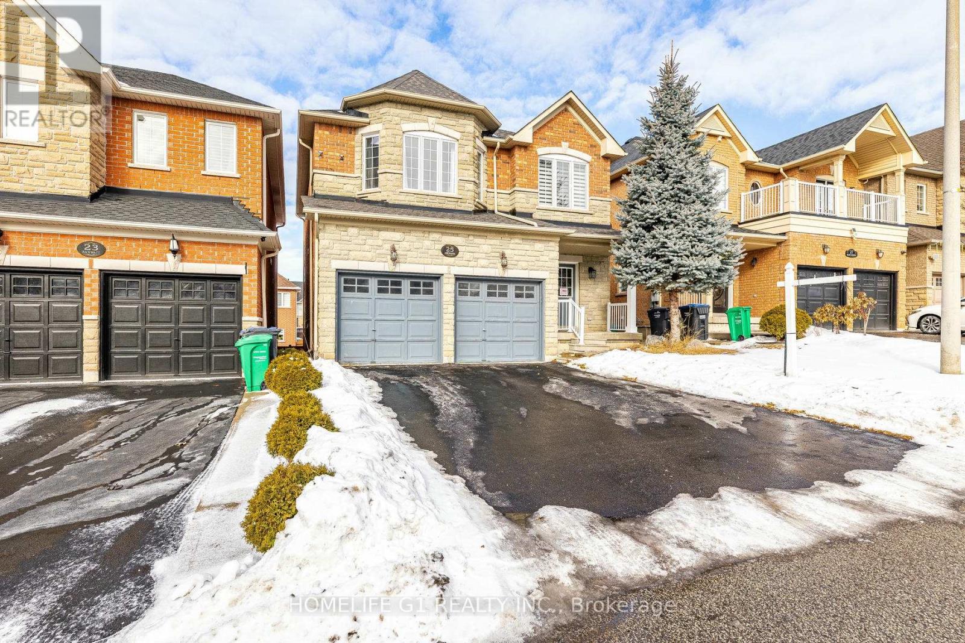Free account required
Unlock the full potential of your property search with a free account! Here's what you'll gain immediate access to:
- Exclusive Access to Every Listing
- Personalized Search Experience
- Favorite Properties at Your Fingertips
- Stay Ahead with Email Alerts
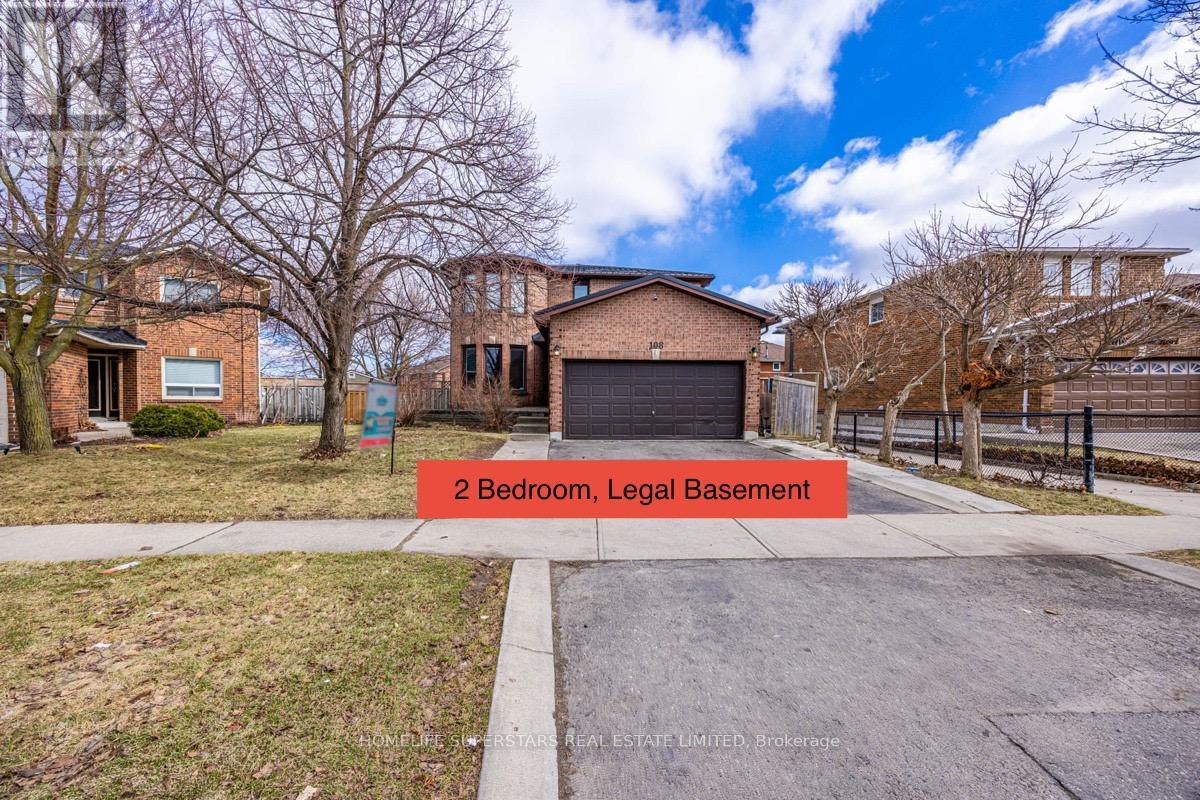


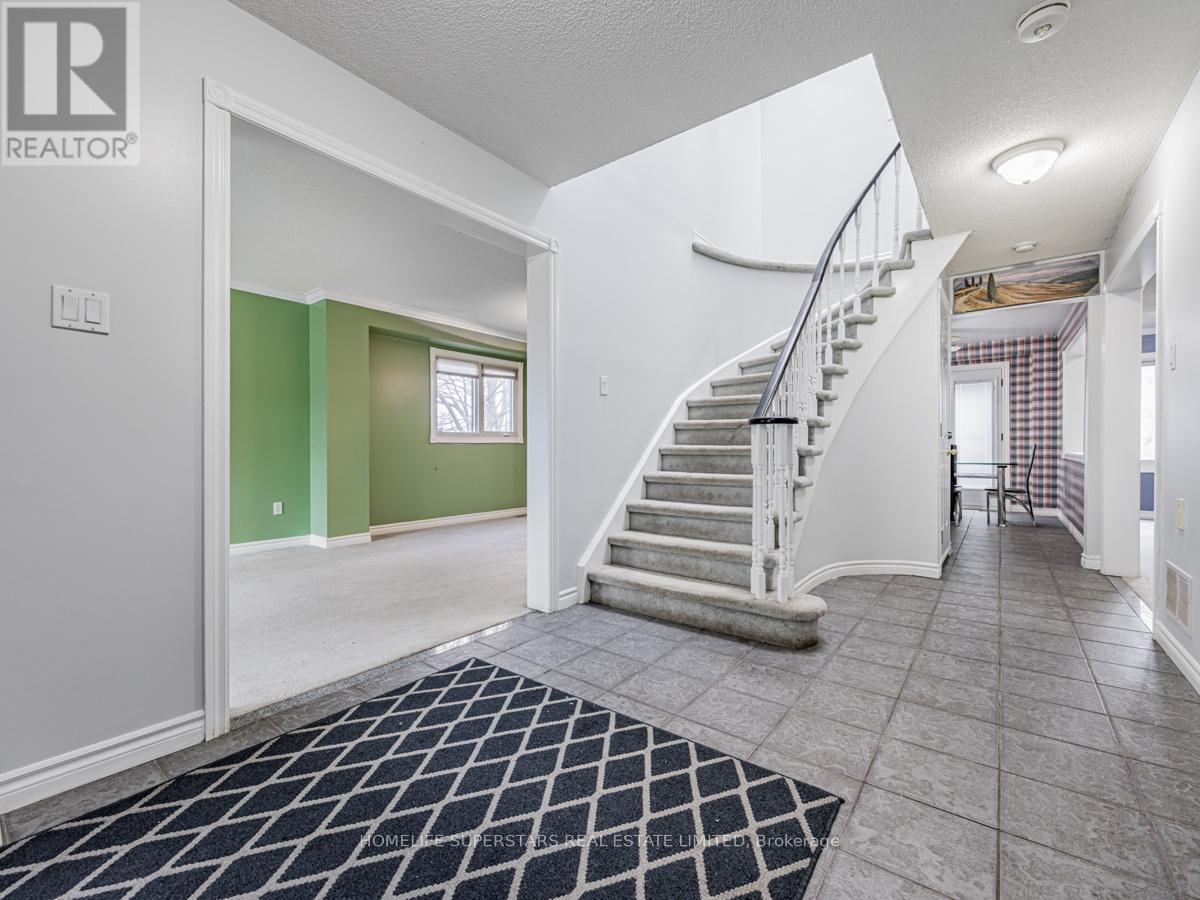
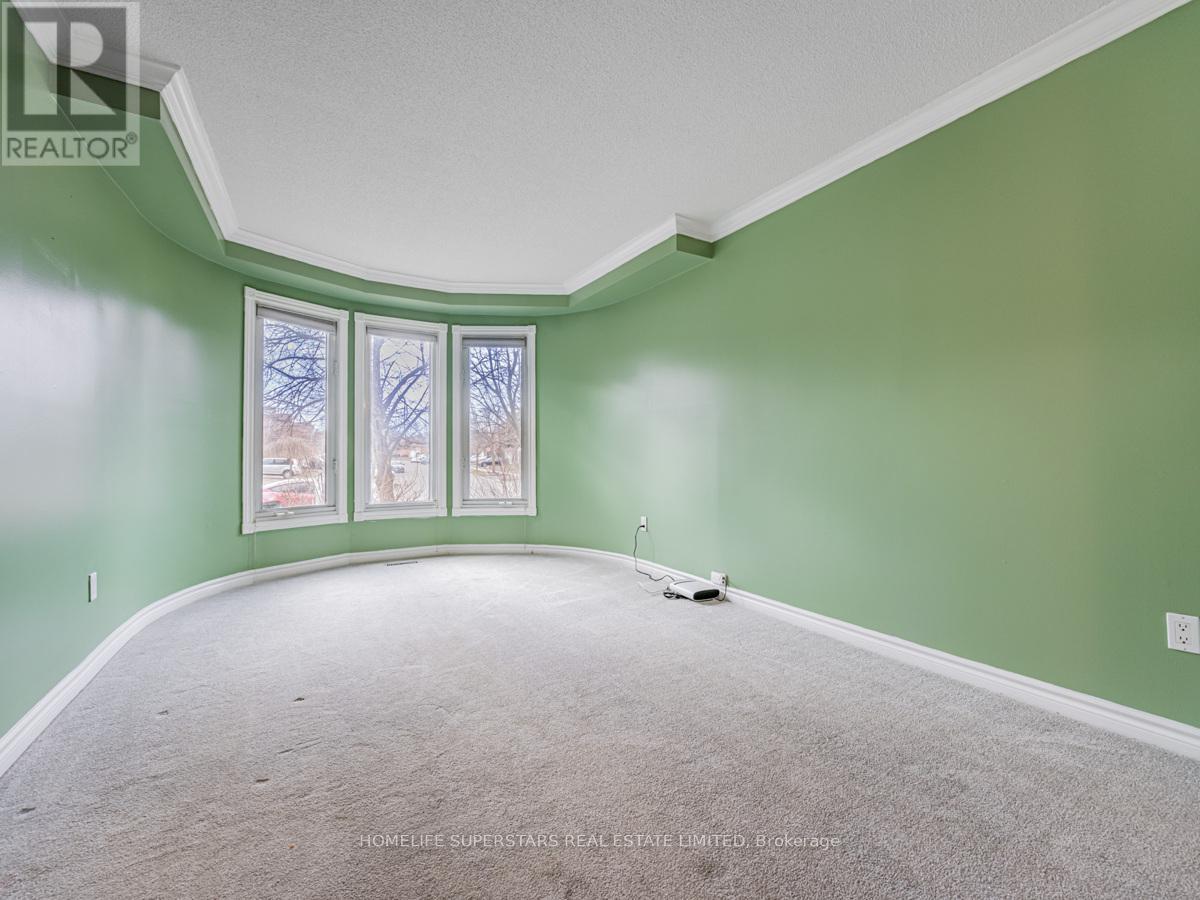
$1,249,990
108 CASTLEHILL ROAD
Brampton, Ontario, Ontario, L6X4C4
MLS® Number: W12036461
Property description
spacious 4 bedrooms detached house with 2 bedroom legal basement apartment, pot lights, skylight, lots of brightness, metal roof, double garage door, pie shaped lot, deck in the backyard.
Building information
Type
*****
Age
*****
Appliances
*****
Basement Features
*****
Basement Type
*****
Construction Style Attachment
*****
Cooling Type
*****
Exterior Finish
*****
Flooring Type
*****
Foundation Type
*****
Half Bath Total
*****
Heating Fuel
*****
Heating Type
*****
Size Interior
*****
Stories Total
*****
Utility Water
*****
Land information
Sewer
*****
Size Depth
*****
Size Frontage
*****
Size Irregular
*****
Size Total
*****
Rooms
Ground level
Laundry room
*****
Family room
*****
Dining room
*****
Living room
*****
Eating area
*****
Kitchen
*****
Basement
Bedroom 2
*****
Bedroom
*****
Kitchen
*****
Family room
*****
Second level
Bedroom 3
*****
Bedroom 2
*****
Primary Bedroom
*****
Bedroom 4
*****
Ground level
Laundry room
*****
Family room
*****
Dining room
*****
Living room
*****
Eating area
*****
Kitchen
*****
Basement
Bedroom 2
*****
Bedroom
*****
Kitchen
*****
Family room
*****
Second level
Bedroom 3
*****
Bedroom 2
*****
Primary Bedroom
*****
Bedroom 4
*****
Ground level
Laundry room
*****
Family room
*****
Dining room
*****
Living room
*****
Eating area
*****
Kitchen
*****
Basement
Bedroom 2
*****
Bedroom
*****
Kitchen
*****
Family room
*****
Second level
Bedroom 3
*****
Bedroom 2
*****
Primary Bedroom
*****
Bedroom 4
*****
Ground level
Laundry room
*****
Family room
*****
Dining room
*****
Living room
*****
Eating area
*****
Kitchen
*****
Basement
Bedroom 2
*****
Bedroom
*****
Courtesy of HOMELIFE SUPERSTARS REAL ESTATE LIMITED
Book a Showing for this property
Please note that filling out this form you'll be registered and your phone number without the +1 part will be used as a password.
