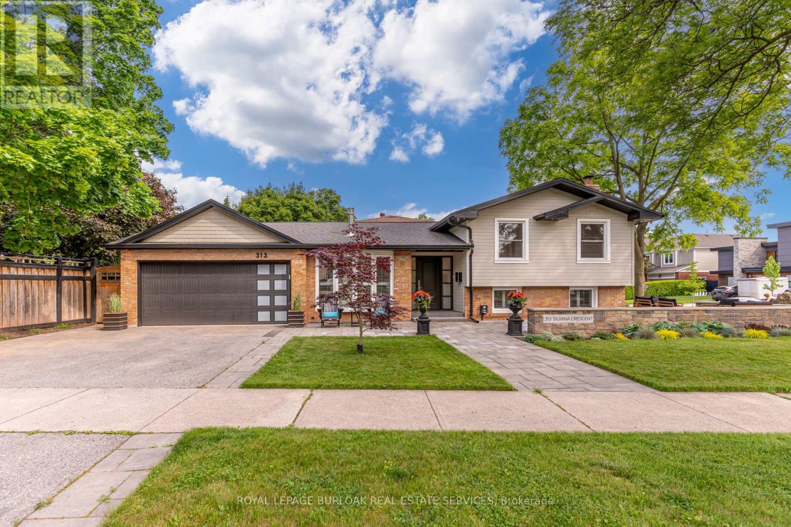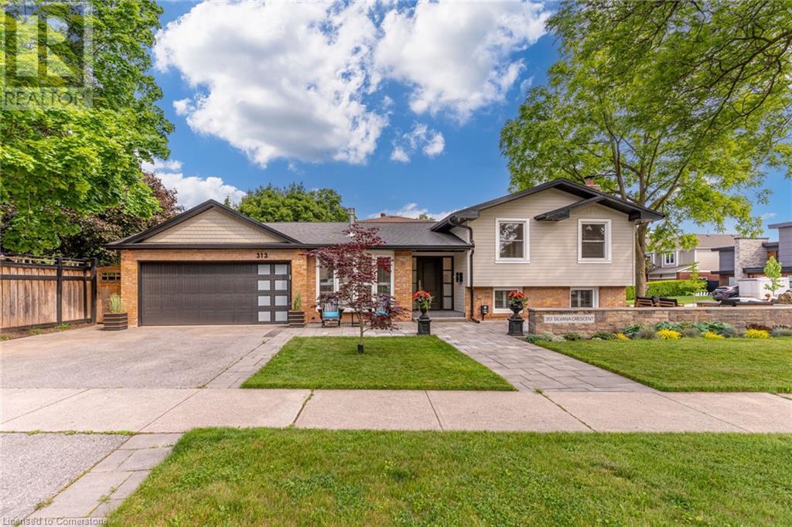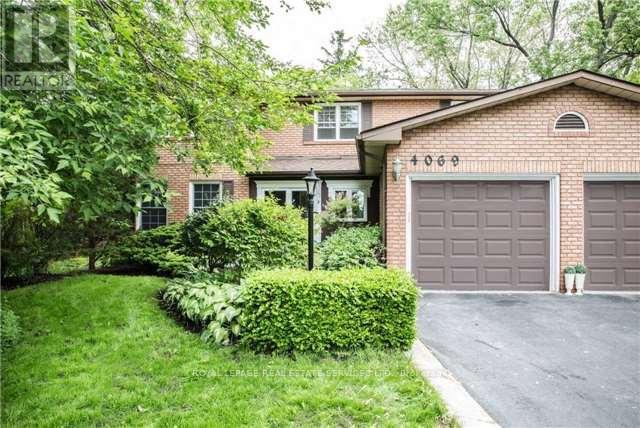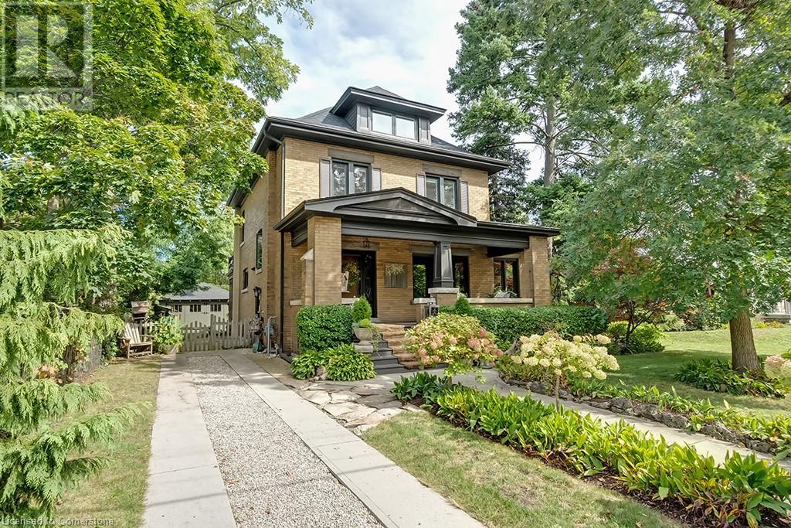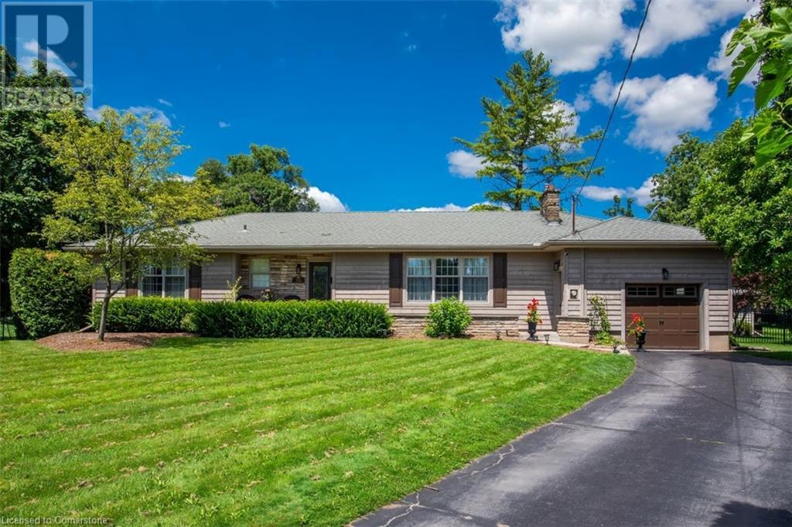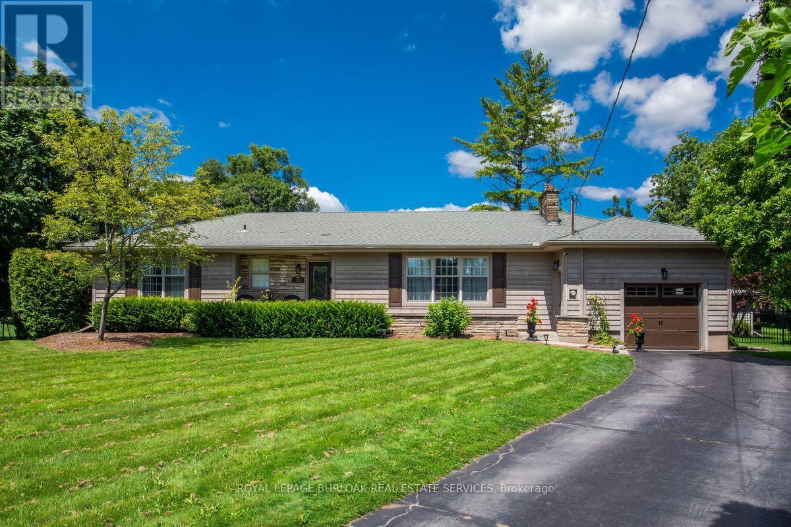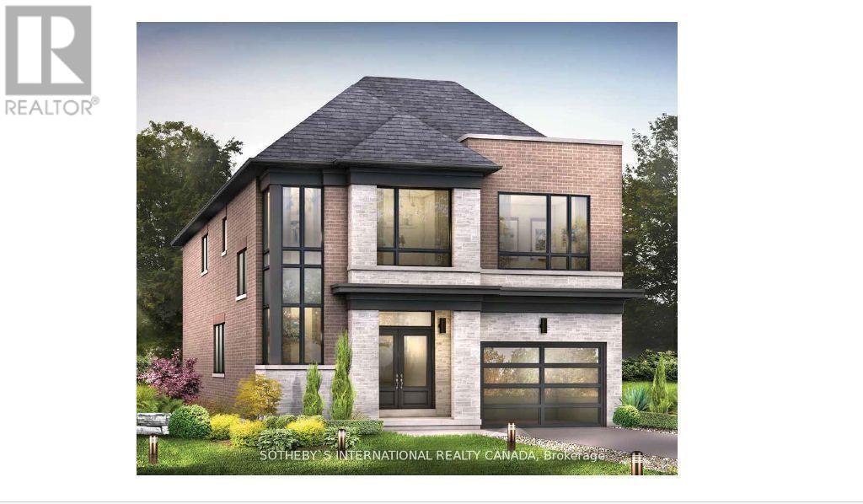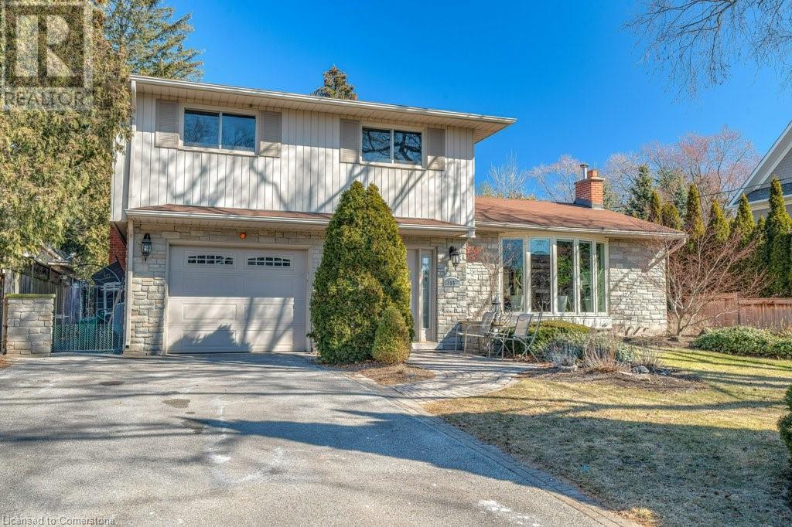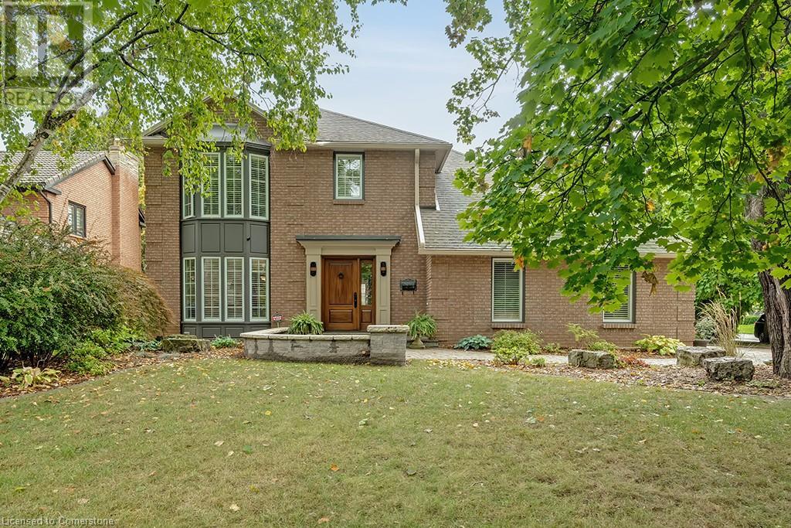Free account required
Unlock the full potential of your property search with a free account! Here's what you'll gain immediate access to:
- Exclusive Access to Every Listing
- Personalized Search Experience
- Favorite Properties at Your Fingertips
- Stay Ahead with Email Alerts
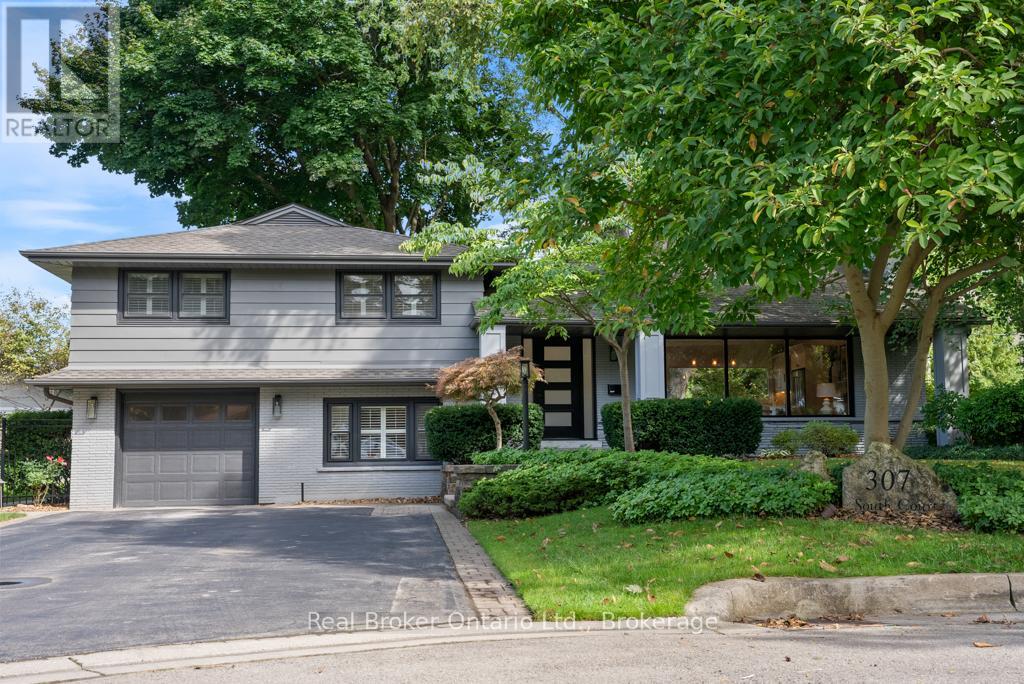
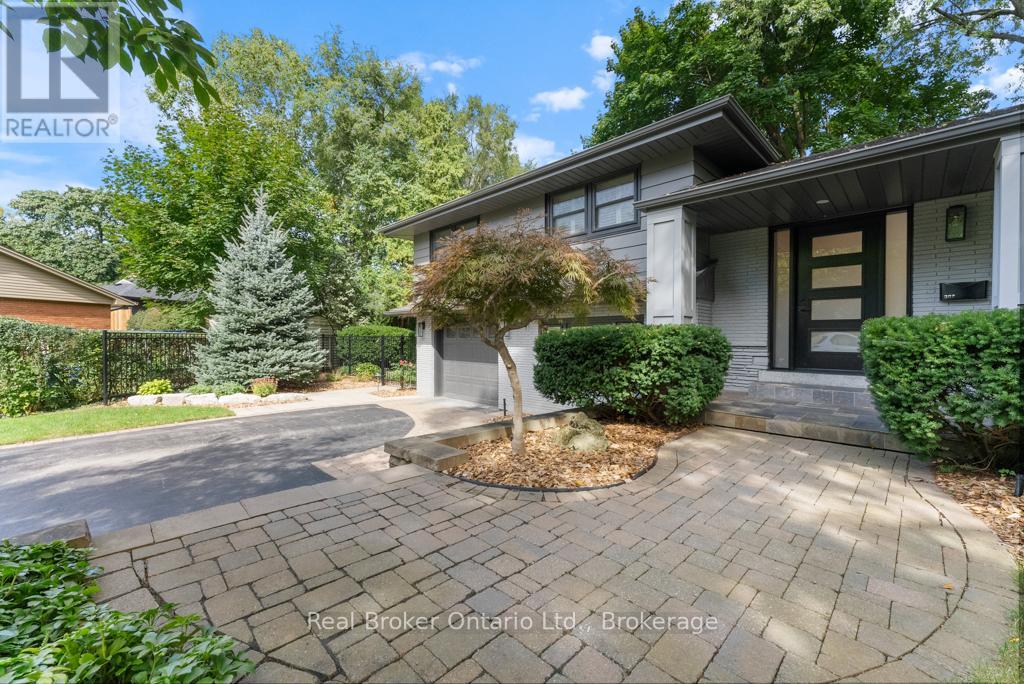
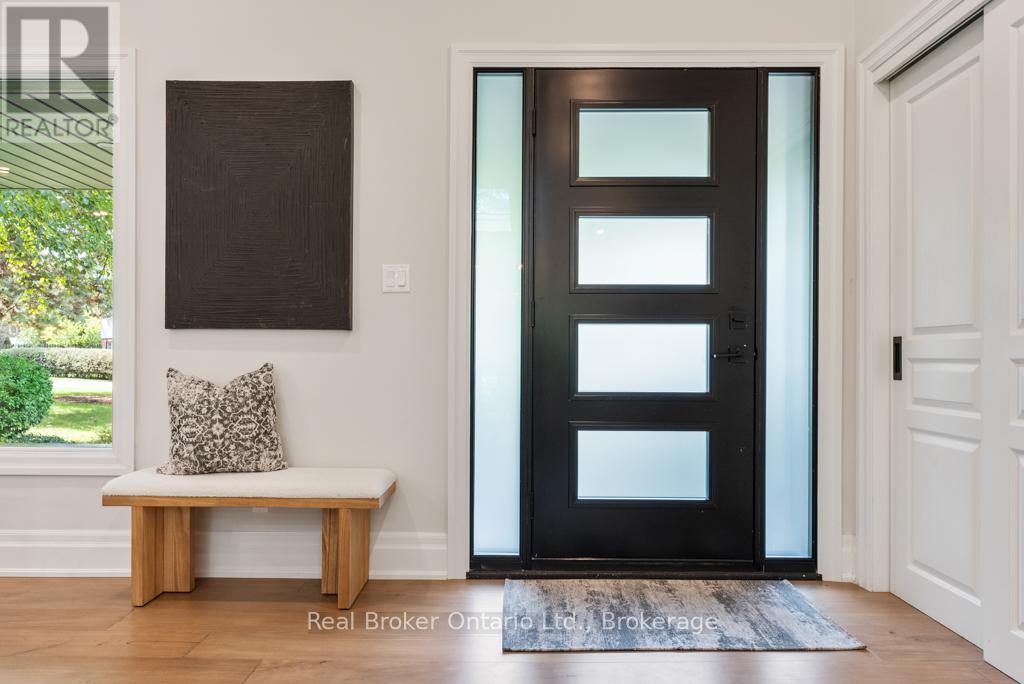
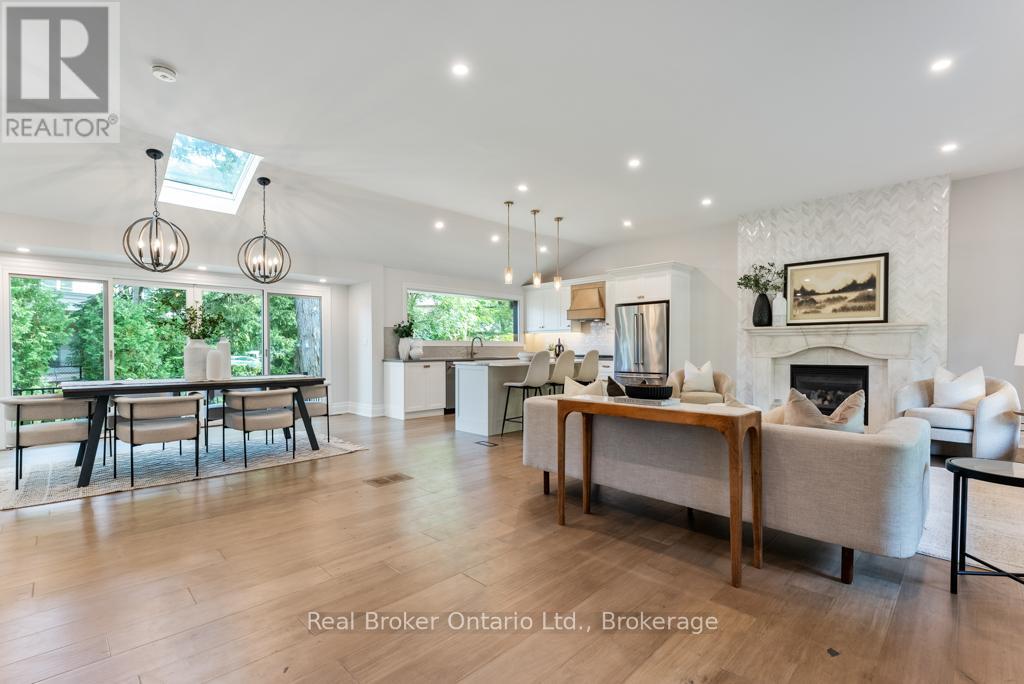
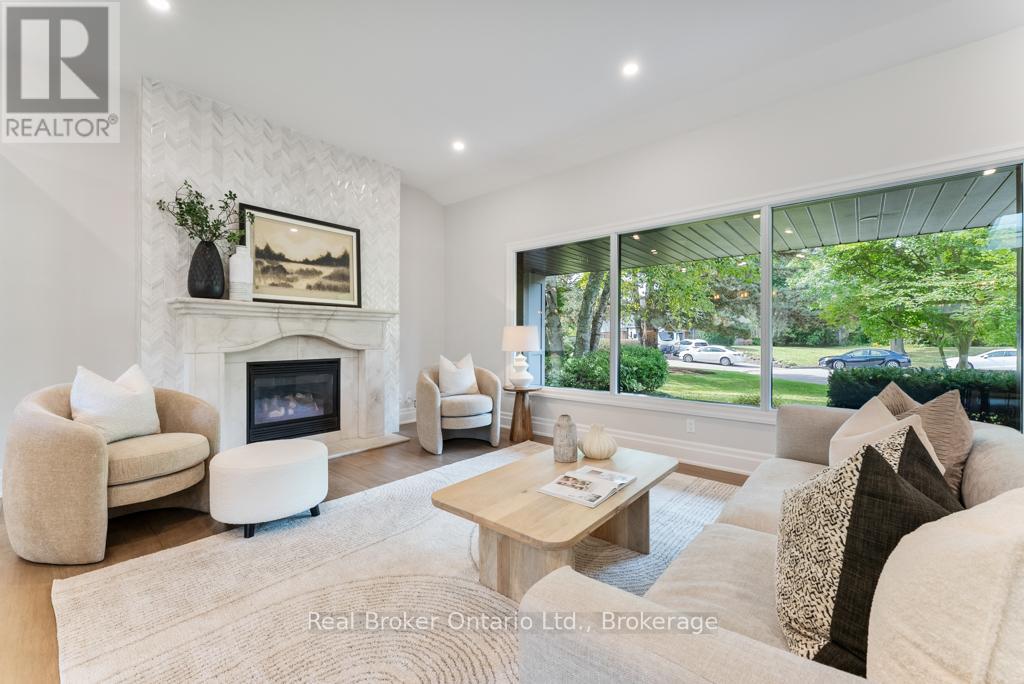
$2,099,000
307 SOUTH COURT
Burlington, Ontario, Ontario, L7N1S8
MLS® Number: W12044422
Property description
Fall in love with this beautifully renovated 4-bedroom, 3-bathroom, 4-level side split on a quiet, family-friendly court in the highly sought after Roseland neighbourhood. With nearly 3000 sq ft of living space, this home boasts custom finishes, including hand-scraped maple floors, upgraded trim, California shutters, 2 gas fireplaces, and a stunning vaulted ceiling. The chefs kitchen features custom cabinetry, a built-in pantry/bar, quartz countertops, a large island, stainless steel appliances, and a gas range. Upstairs, 3 spacious bedrooms with hardwood floors, along with a 4-piece bath and primary suite with a walk-in closet and 3-piece ensuite. The ground level offers a 4th bedroom, a laundry/mudroom, a 3-piece bath, and a walkout to the private backyard. The finished basement includes a cozy rec room with a fireplace, a home office and plenty of storage. Last but not least, the backyard of this pie shaped lot is beautifully landscaped & has large mature trees offering a super private space to enjoy the outdoors. From top to bottom, this home shines! Located at the end of a quiet court, close to the lake, QEW, schools, shops & restaurants. This home is surrounded by fantastic amenities for your whole family!
Building information
Type
*****
Amenities
*****
Appliances
*****
Basement Development
*****
Basement Type
*****
Construction Style Attachment
*****
Construction Style Split Level
*****
Cooling Type
*****
Exterior Finish
*****
Fireplace Present
*****
FireplaceTotal
*****
Foundation Type
*****
Heating Fuel
*****
Heating Type
*****
Size Interior
*****
Utility Water
*****
Land information
Sewer
*****
Size Depth
*****
Size Frontage
*****
Size Irregular
*****
Size Total
*****
Rooms
Main level
Bathroom
*****
Kitchen
*****
Dining room
*****
Living room
*****
Lower level
Bedroom
*****
Bathroom
*****
Basement
Office
*****
Recreational, Games room
*****
Second level
Bathroom
*****
Bedroom
*****
Bedroom
*****
Bedroom
*****
Main level
Bathroom
*****
Kitchen
*****
Dining room
*****
Living room
*****
Lower level
Bedroom
*****
Bathroom
*****
Basement
Office
*****
Recreational, Games room
*****
Second level
Bathroom
*****
Bedroom
*****
Bedroom
*****
Bedroom
*****
Main level
Bathroom
*****
Kitchen
*****
Dining room
*****
Living room
*****
Lower level
Bedroom
*****
Bathroom
*****
Basement
Office
*****
Recreational, Games room
*****
Second level
Bathroom
*****
Bedroom
*****
Bedroom
*****
Bedroom
*****
Main level
Bathroom
*****
Kitchen
*****
Dining room
*****
Living room
*****
Lower level
Bedroom
*****
Bathroom
*****
Basement
Office
*****
Recreational, Games room
*****
Second level
Bathroom
*****
Bedroom
*****
Bedroom
*****
Bedroom
*****
Main level
Bathroom
*****
Kitchen
*****
Courtesy of Real Broker Ontario Ltd.
Book a Showing for this property
Please note that filling out this form you'll be registered and your phone number without the +1 part will be used as a password.
