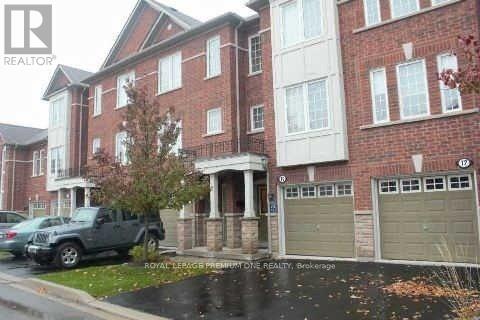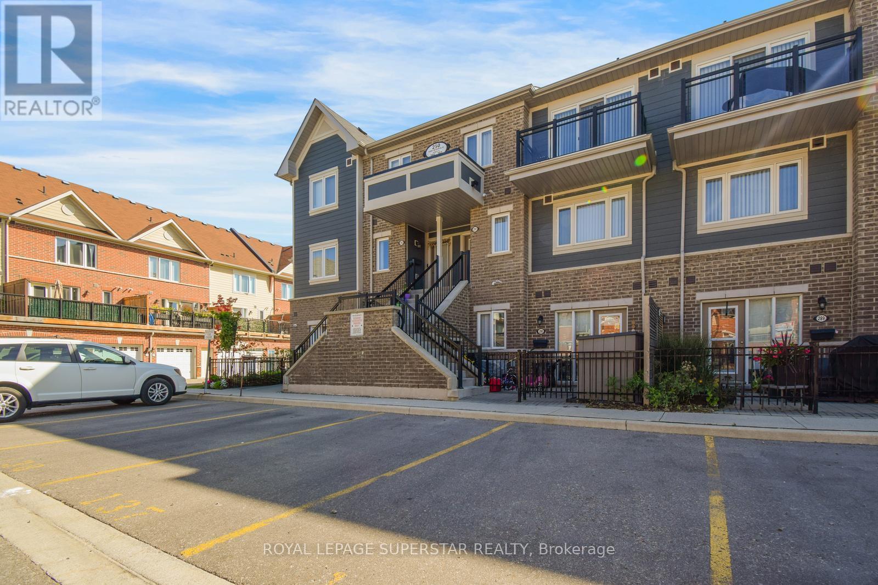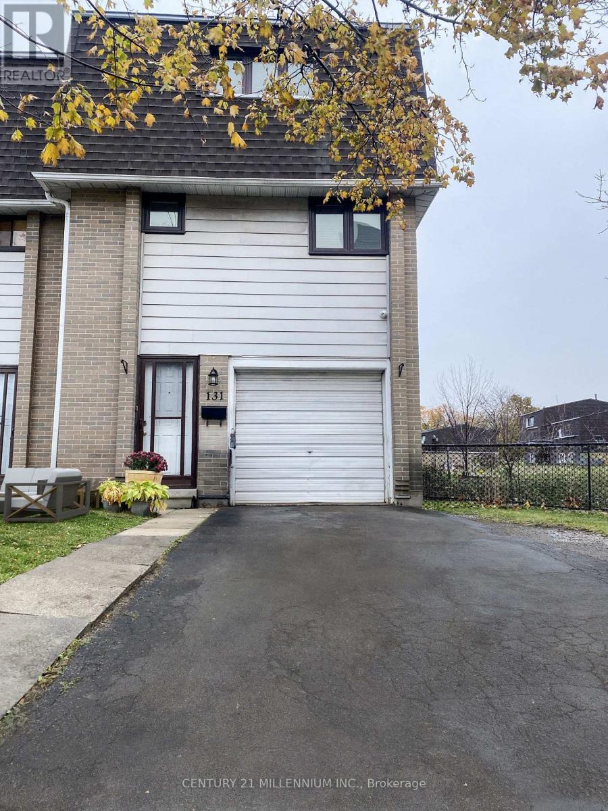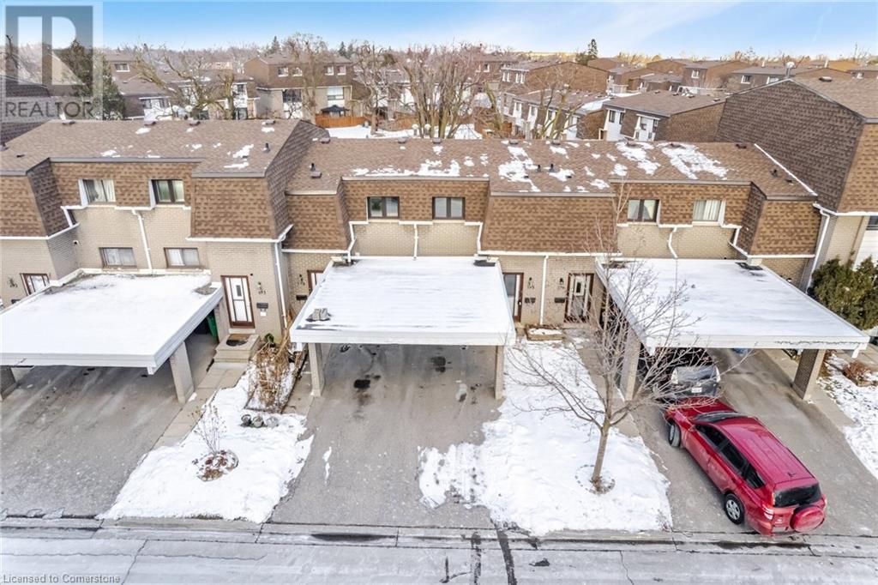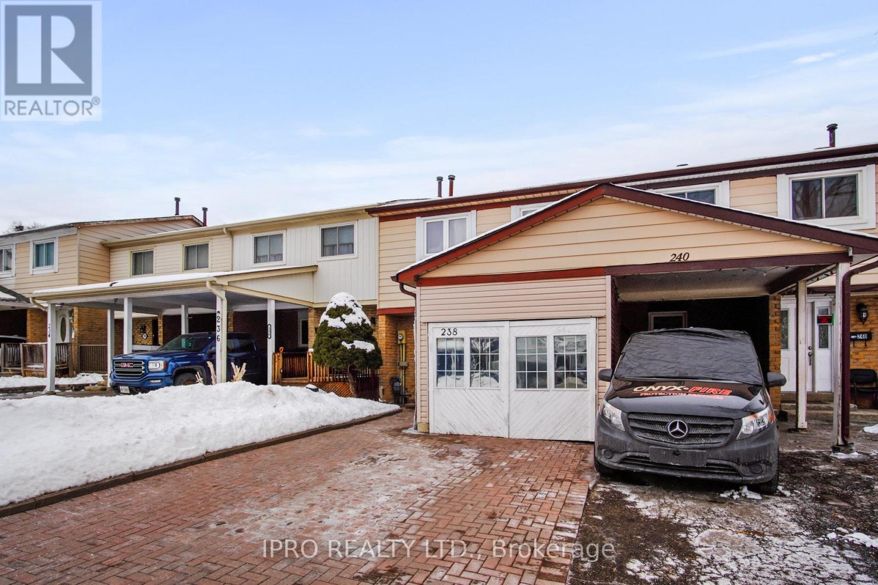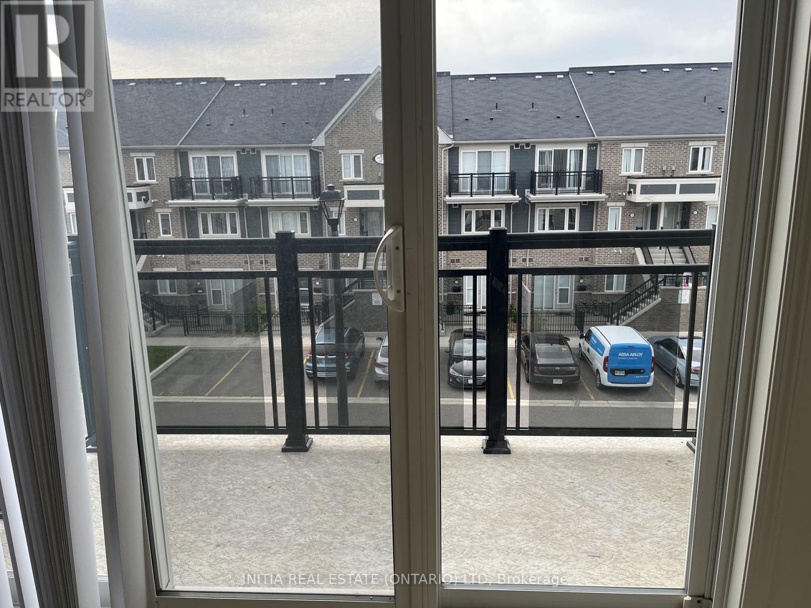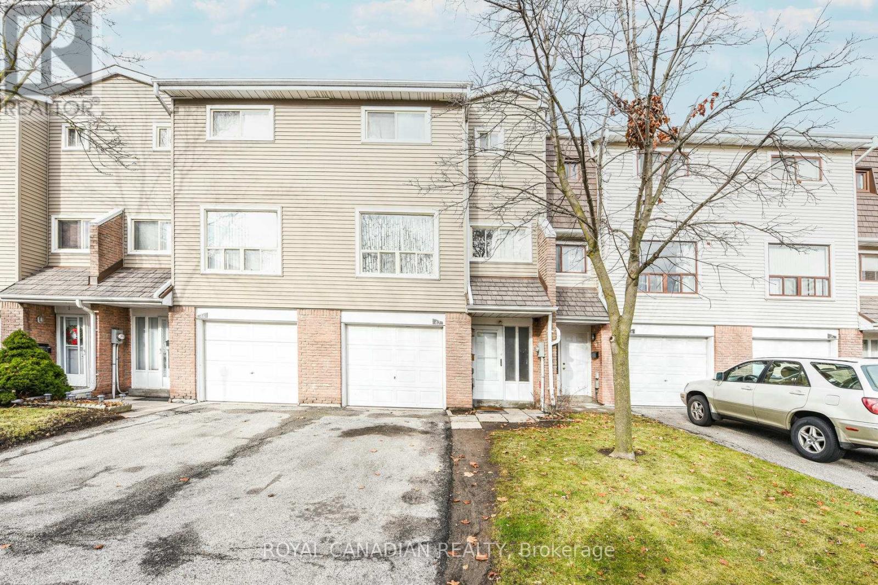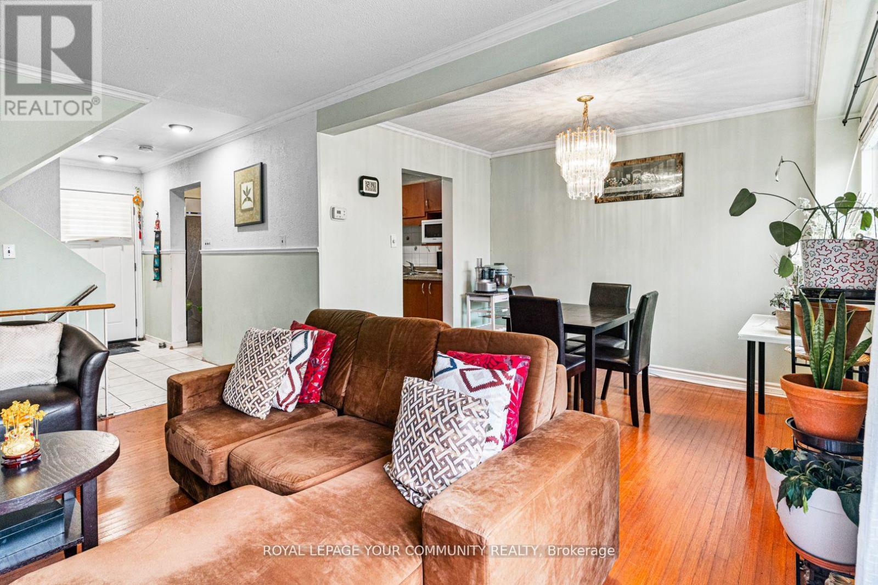Free account required
Unlock the full potential of your property search with a free account! Here's what you'll gain immediate access to:
- Exclusive Access to Every Listing
- Personalized Search Experience
- Favorite Properties at Your Fingertips
- Stay Ahead with Email Alerts
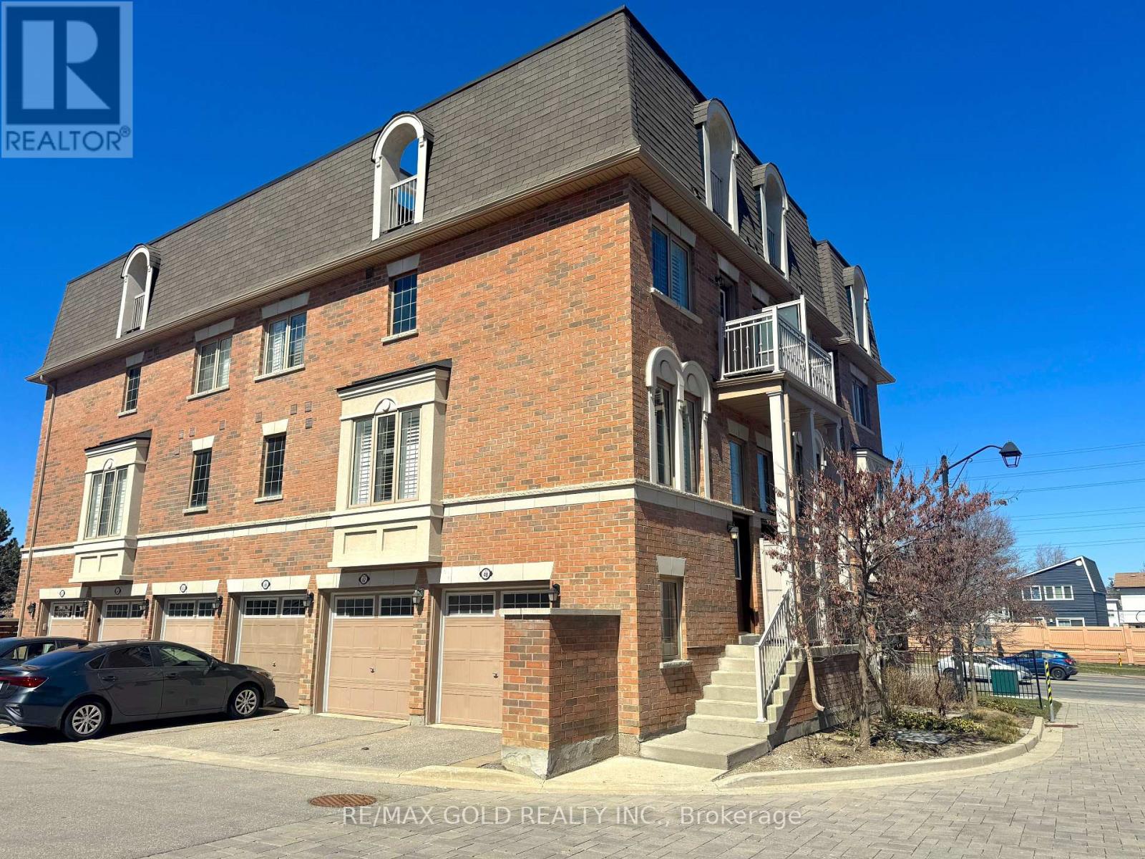

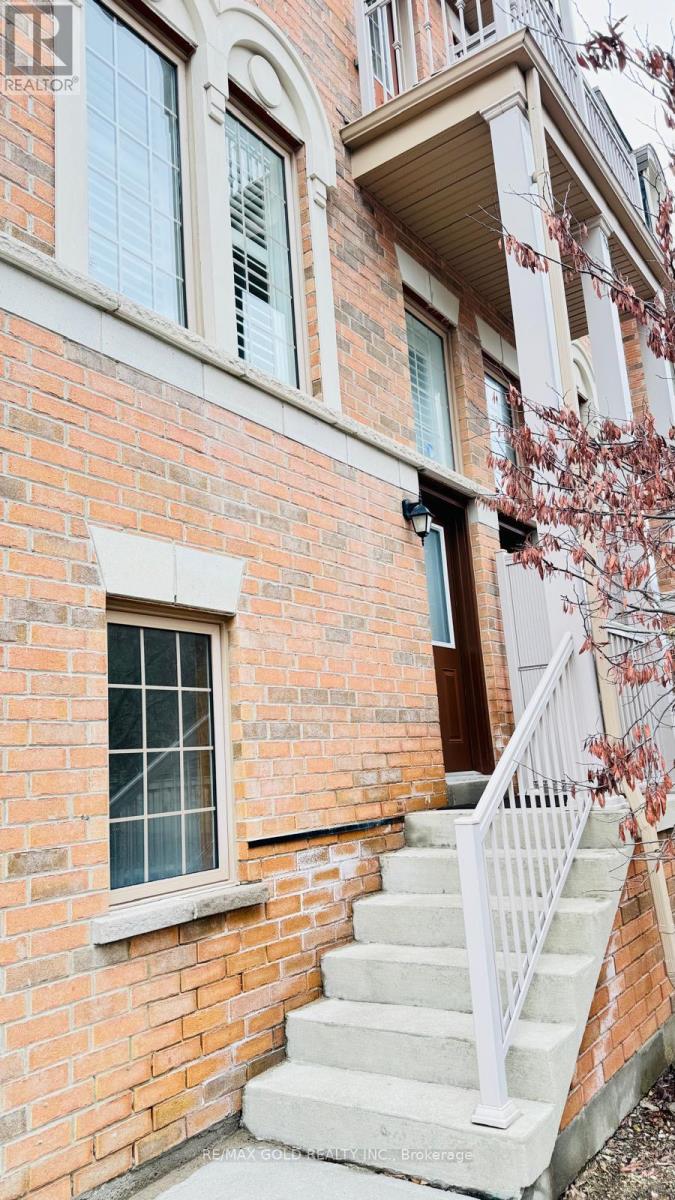
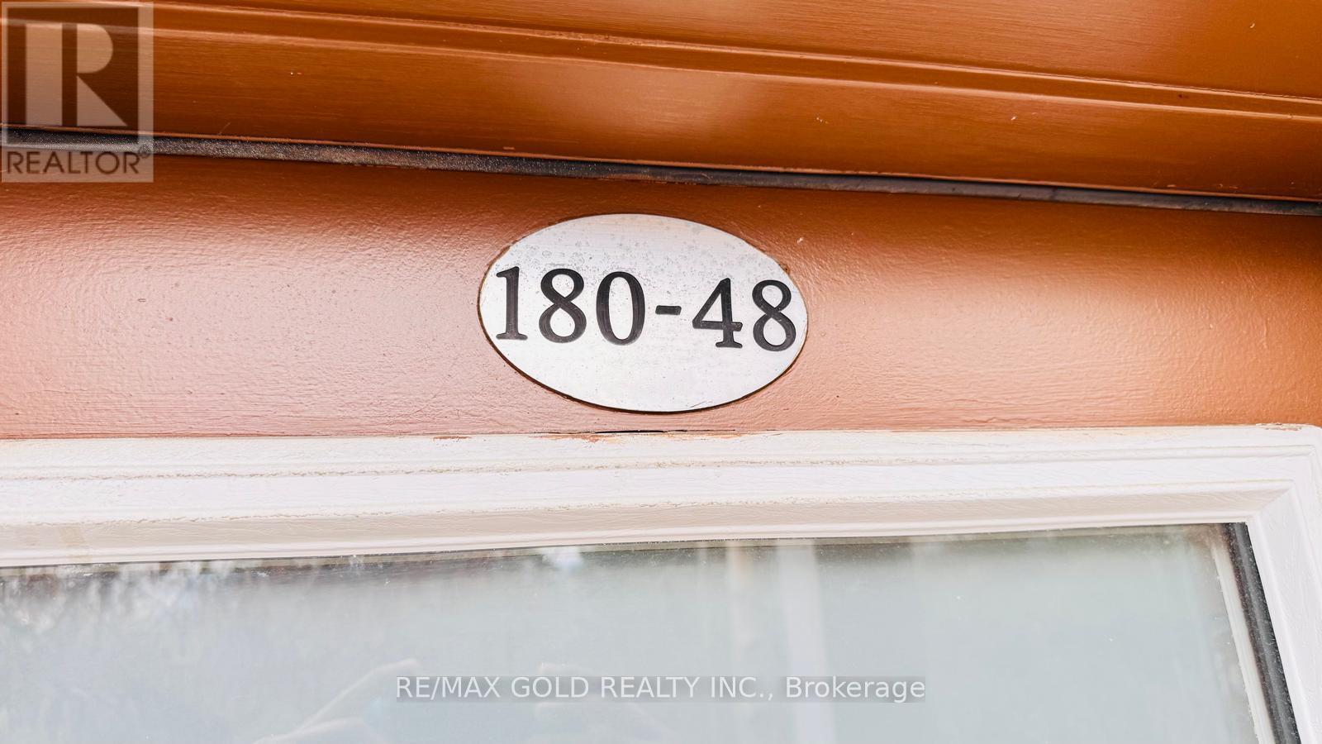
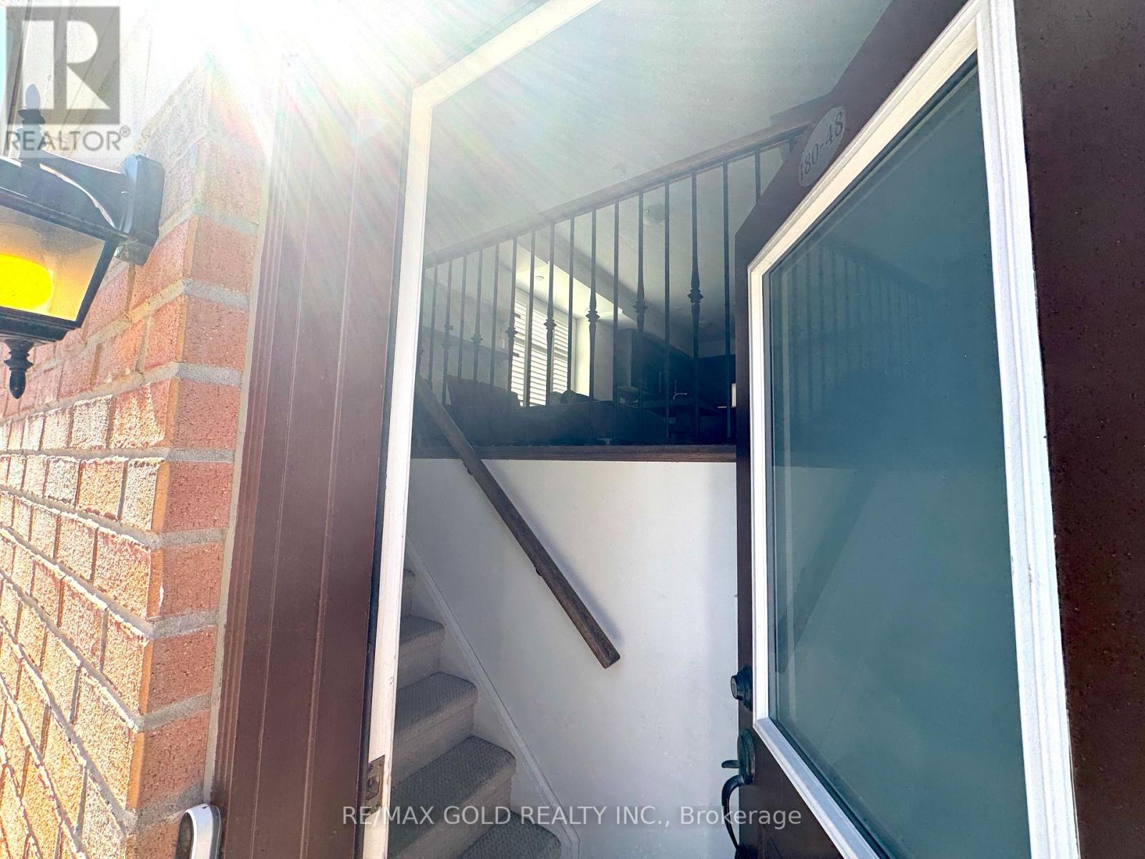
$659,000
48 - 180 HOWDEN BOULEVARD
Brampton, Ontario, Ontario, L6S0E6
MLS® Number: W12045163
Property description
Townhouse with prime location on inner private corner with easy access to the above ground 3-car garage (remote and WiFi-controllable). The unit is well-maintained with modern finishes (oak rails, iron pickets, matte cabinetry, metal hardware, white quartz countertop, upgraded bathroom vanities) and lots of light through large windows with California shutters surrounding the unit (with sun rising in direction of front door and windows/balcony of primary bedroom). The 1st storey includes living, dining, bathroom, laundry, and kitchen with fully upgraded appliances: KitchenAid (fridge, oven/stove, dishwasher, microwave/hood) and GE (washer, dryer) PLUS EXTRAS: a modern wall-mounted electric fireplace, toaster oven, and Google Nest thermostat and camera doorbell. The 2nd storey includes 2 bedrooms with extra closet space (plus shared linen closet) and large bathroom (full with tub and shower). Primary bedroom includes personal walk-out balcony, perfect for private morning coffee outdoors. The 3rd floor is a beautiful, large, fully-private rooftop terrace with stunning 270-degree views of the entire surrounding area, perfect for hosting parties, with gas hookup for BBQ, or simply relaxing outdoors. Ideally located near public transit, major highways (410), schools, and 5-minute walking distance from Bramalea City Centre including tons of shops, restaurants, banks, and healthcare centres! The community is surrounded by green parks and conservation areas. Prime location for a growing family with safe access to inner/outer pathways to private community playground and common outdoor areas. The unit includes 1 outdoor parking spot directly in front of the garage (for a total of 4-car parking) with additional visitor parking and community mailbox located directly across the unit. Best townhouse in the neighbourhoodact quickly and dont miss out on this premium unit!
Building information
Type
*****
Age
*****
Appliances
*****
Cooling Type
*****
Exterior Finish
*****
Fireplace Present
*****
Flooring Type
*****
Half Bath Total
*****
Heating Fuel
*****
Heating Type
*****
Size Interior
*****
Stories Total
*****
Land information
Amenities
*****
Fence Type
*****
Rooms
Main level
Kitchen
*****
Family room
*****
Second level
Bedroom 2
*****
Bedroom
*****
Main level
Kitchen
*****
Family room
*****
Second level
Bedroom 2
*****
Bedroom
*****
Main level
Kitchen
*****
Family room
*****
Second level
Bedroom 2
*****
Bedroom
*****
Main level
Kitchen
*****
Family room
*****
Second level
Bedroom 2
*****
Bedroom
*****
Main level
Kitchen
*****
Family room
*****
Second level
Bedroom 2
*****
Bedroom
*****
Main level
Kitchen
*****
Family room
*****
Second level
Bedroom 2
*****
Bedroom
*****
Main level
Kitchen
*****
Family room
*****
Second level
Bedroom 2
*****
Bedroom
*****
Main level
Kitchen
*****
Family room
*****
Second level
Bedroom 2
*****
Bedroom
*****
Main level
Kitchen
*****
Family room
*****
Second level
Bedroom 2
*****
Bedroom
*****
Main level
Kitchen
*****
Family room
*****
Second level
Bedroom 2
*****
Bedroom
*****
Main level
Kitchen
*****
Family room
*****
Second level
Bedroom 2
*****
Bedroom
*****
Main level
Kitchen
*****
Family room
*****
Second level
Bedroom 2
*****
Bedroom
*****
Main level
Kitchen
*****
Family room
*****
Courtesy of RE/MAX GOLD REALTY INC.
Book a Showing for this property
Please note that filling out this form you'll be registered and your phone number without the +1 part will be used as a password.
