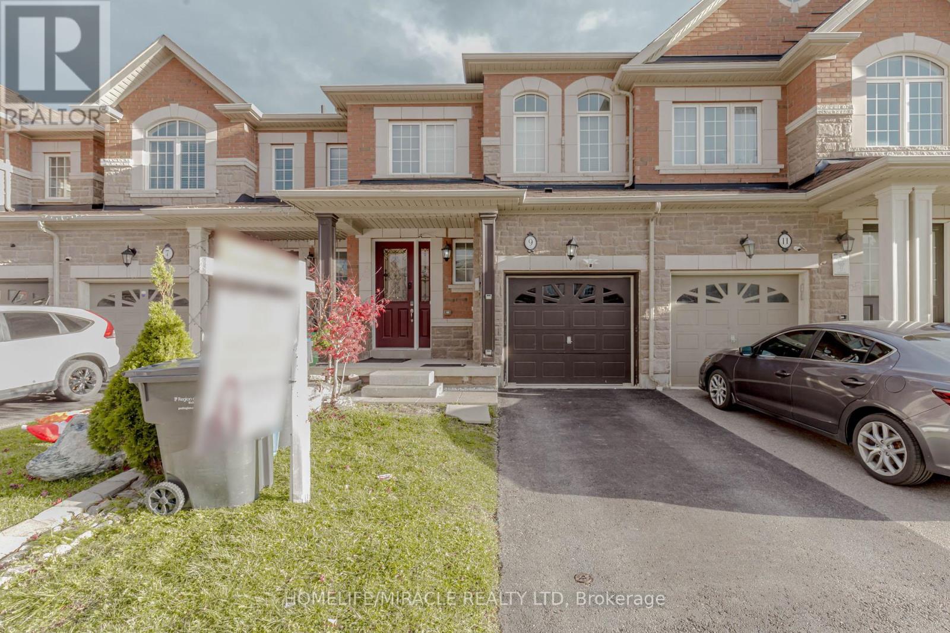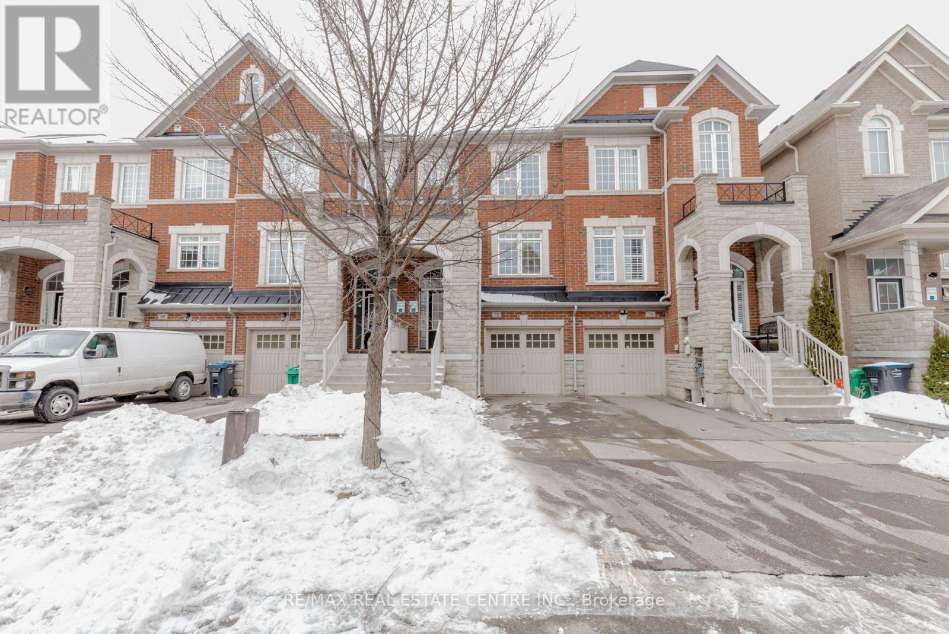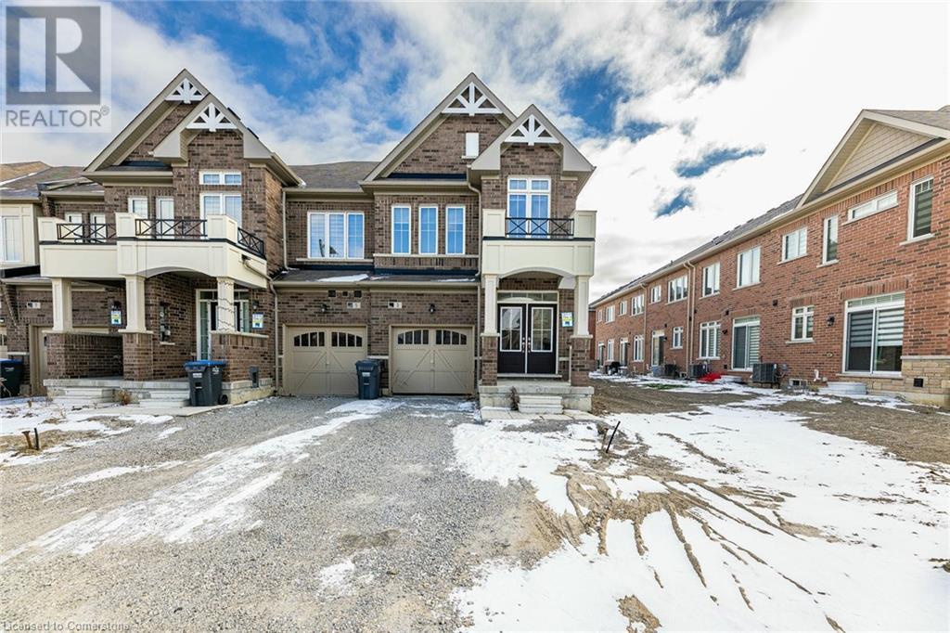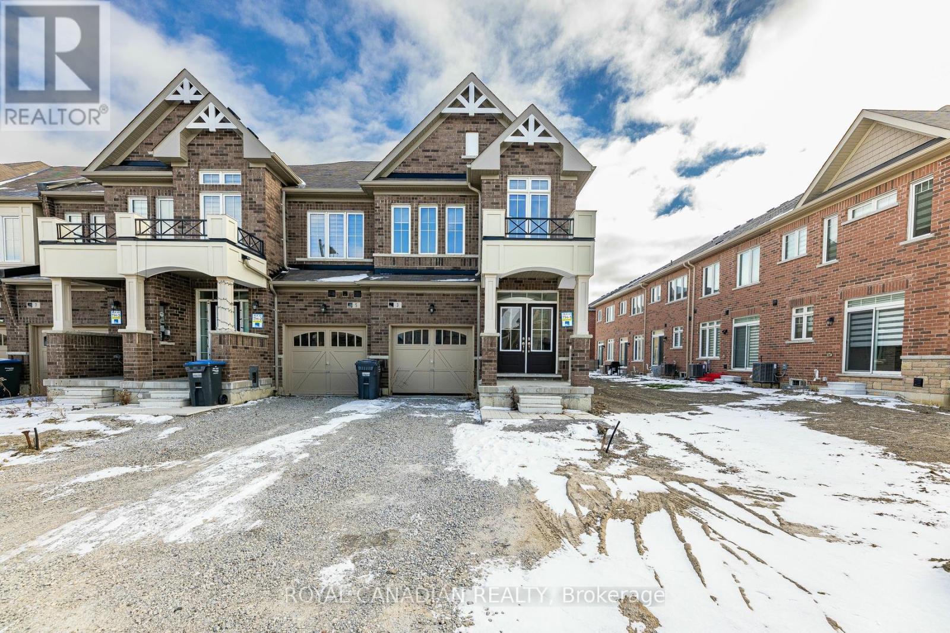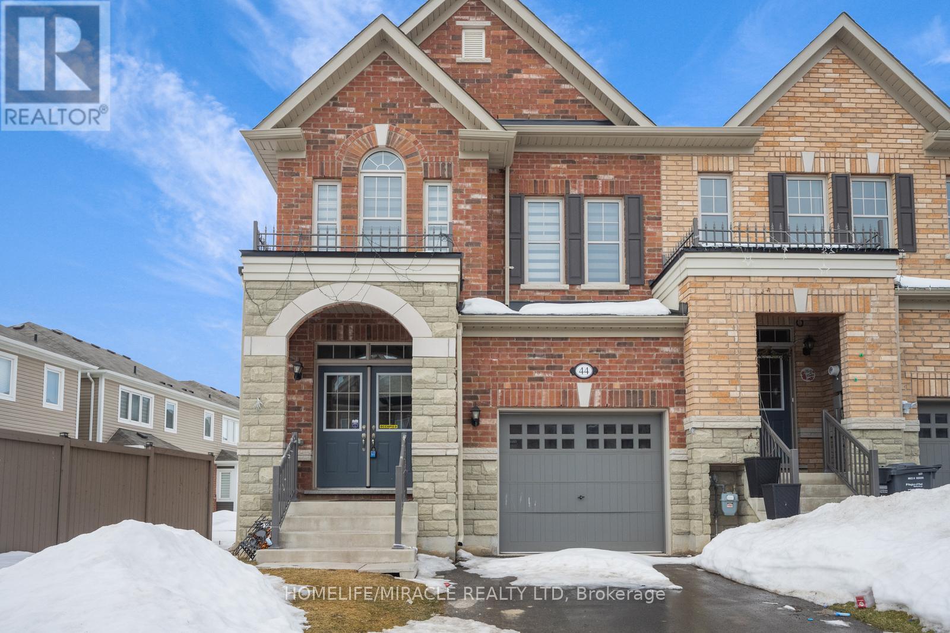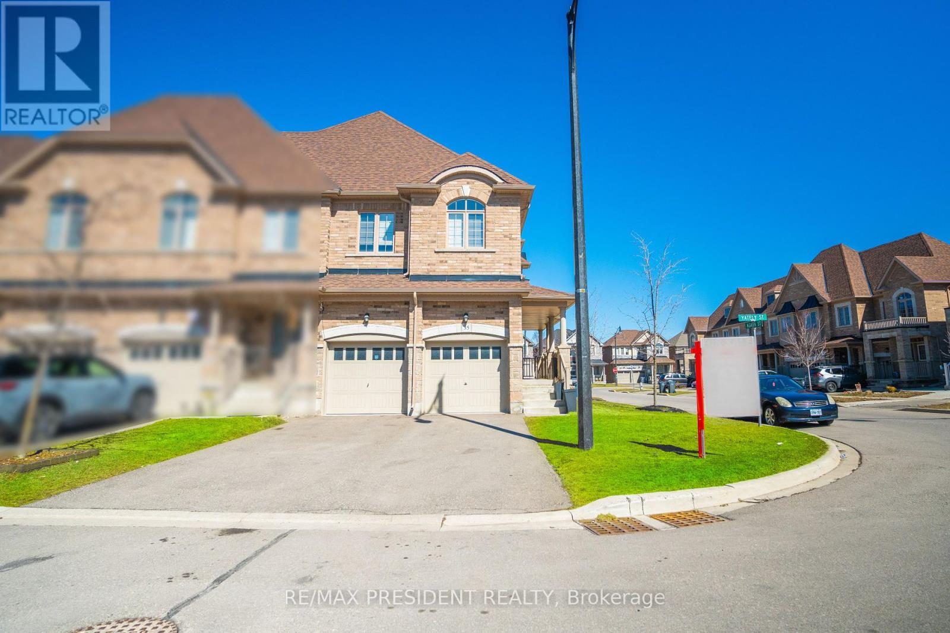Free account required
Unlock the full potential of your property search with a free account! Here's what you'll gain immediate access to:
- Exclusive Access to Every Listing
- Personalized Search Experience
- Favorite Properties at Your Fingertips
- Stay Ahead with Email Alerts
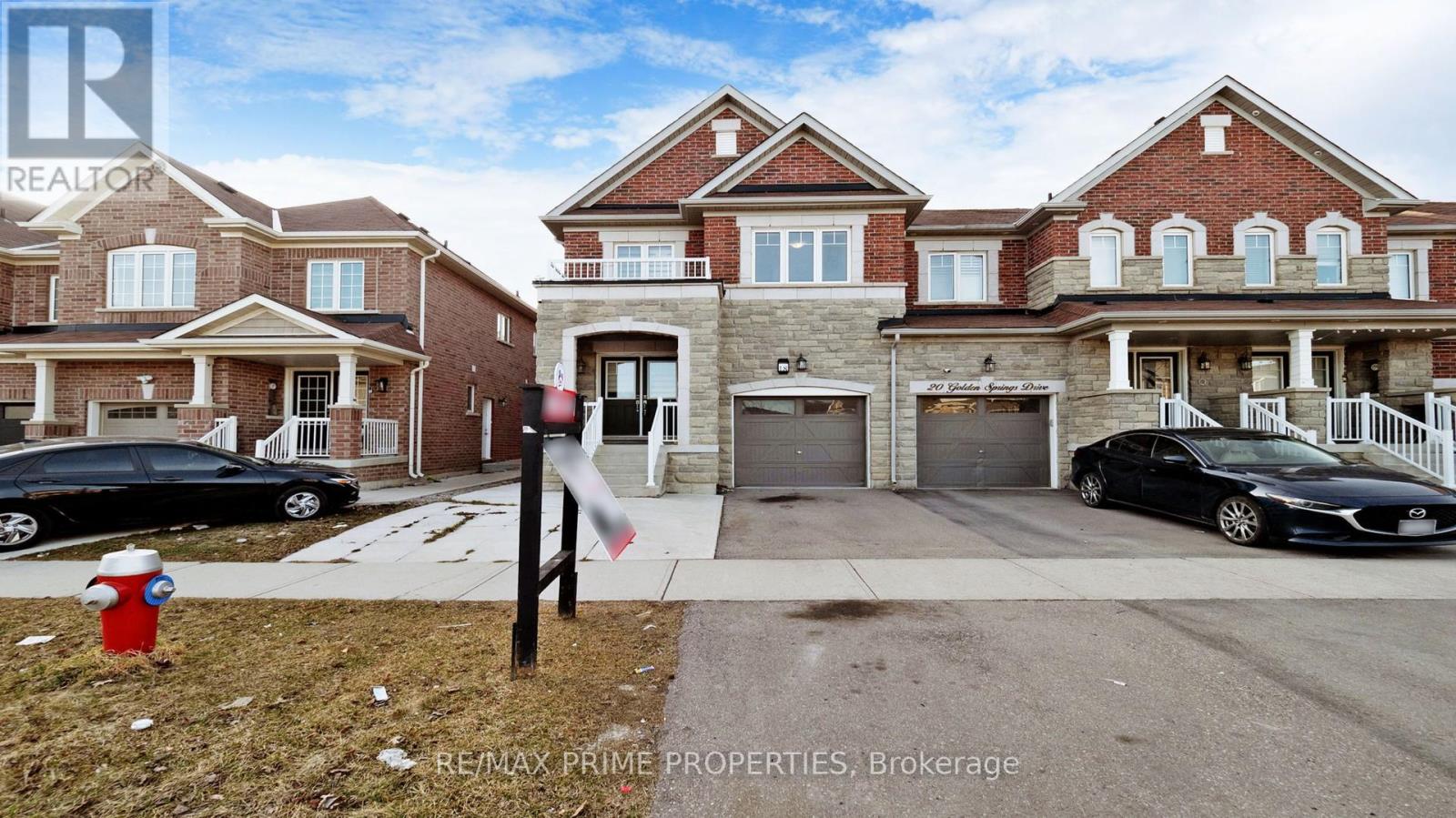
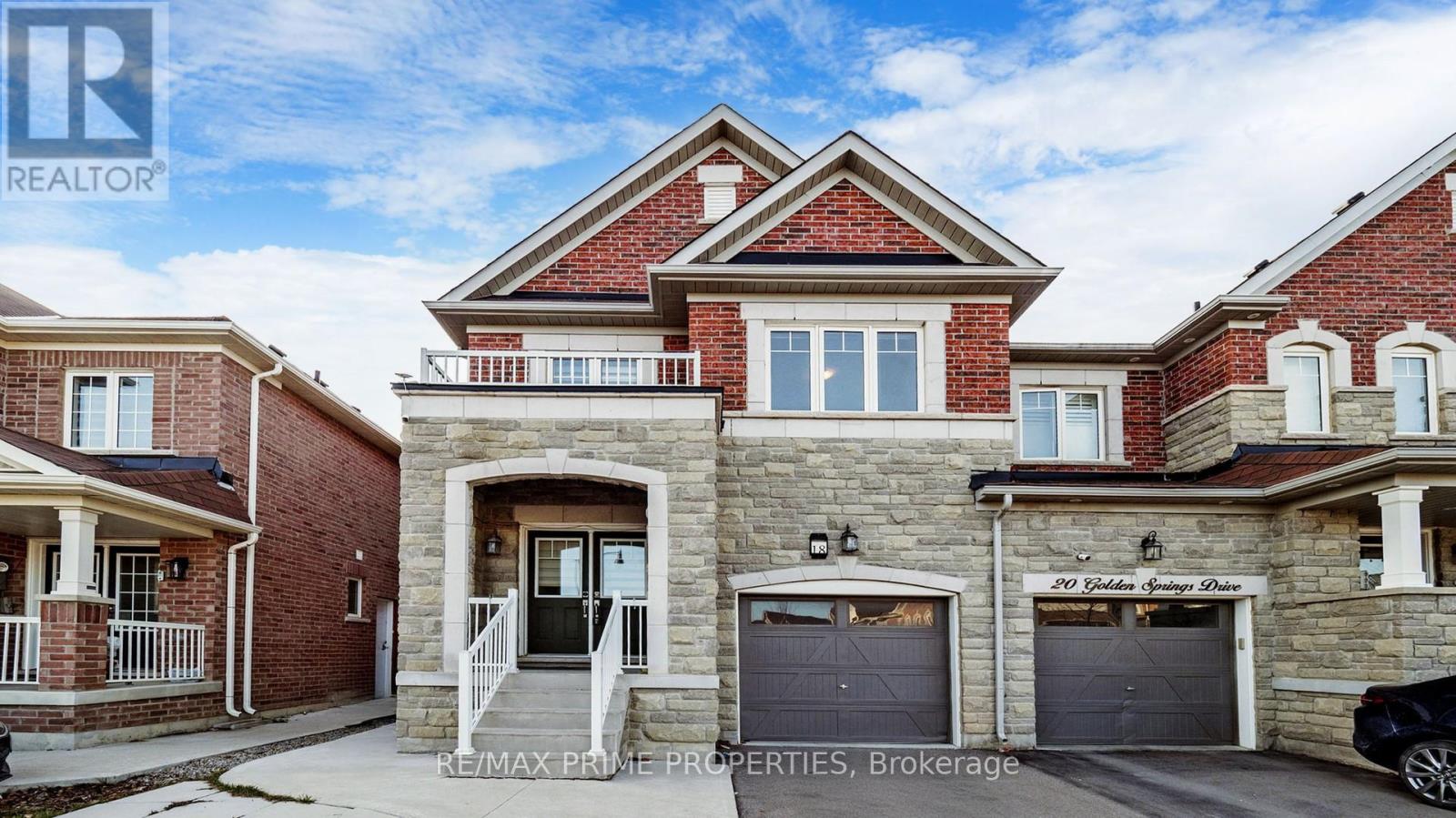

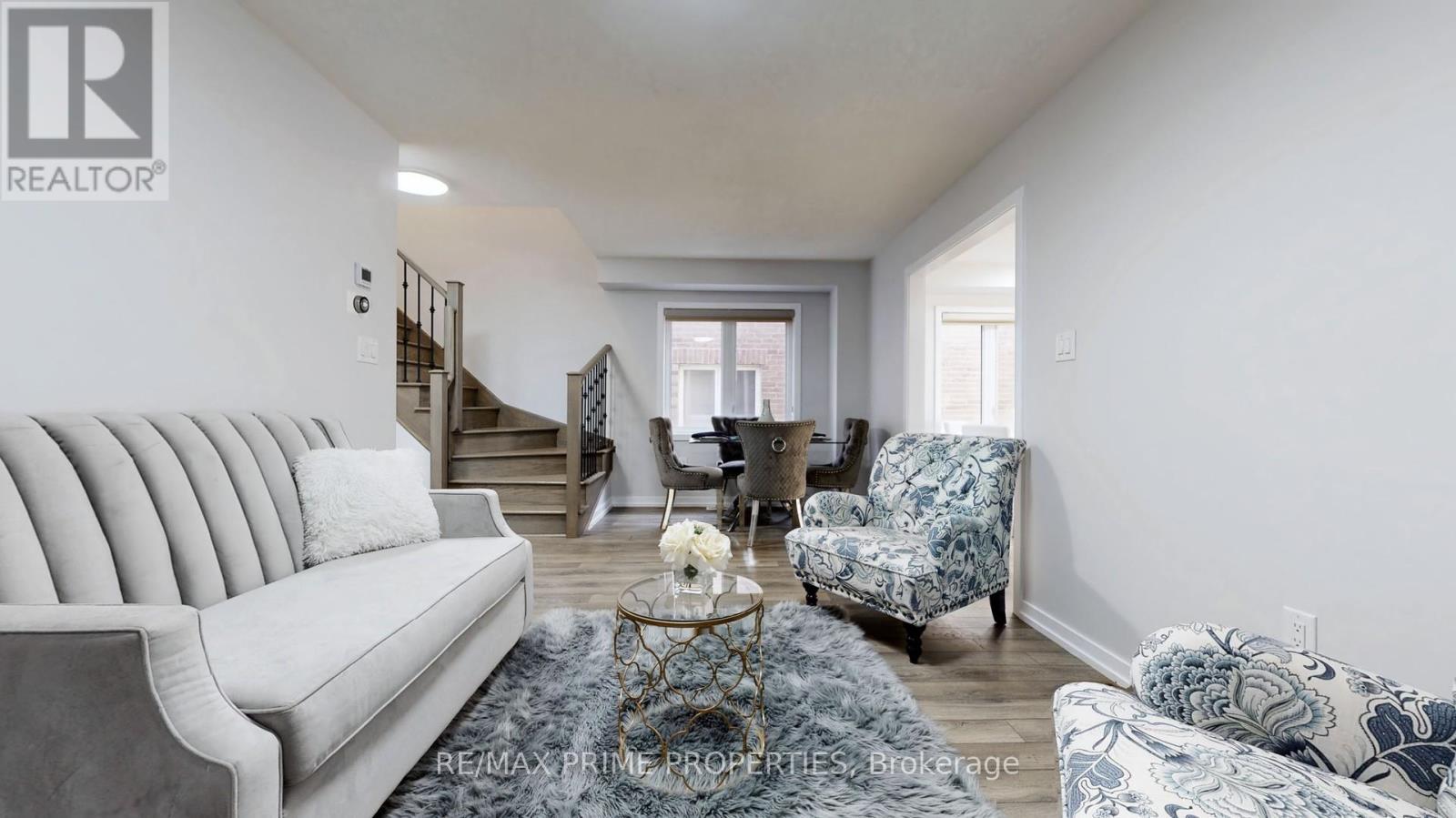

$939,900
18 GOLDEN SPRINGS DRIVE
Brampton, Ontario, Ontario, L7A4N4
MLS® Number: W12045230
Property description
Stunning 4+1 Bedroom, 4 Bathroom End-Unit Townhouse With Brick & Stone Exterior. Boasting Generous Living Space Across All Levels, Including A Beautifully Finished Basement That Adds Even More Room For Comfort And Versatility! This Home Features A Spacious And Functional Layout With Separate Living, Dining, And Family Rooms. The Upgraded Kitchen Is Beautifully Designed, And The Oak Staircase Adds A Touch Of Luxury. Enjoy Convenient Entry From The Garage Into The Home. Upstairs, You'll Find 4 Generously Sized Bedrooms, A Second-Floor Laundry Room, And Ample Natural Light Throughout. The Professionally Finished Basement Includes A Large Rec Room, A Bedroom, A Full Bathroom, A Wet Bar And Legal Separate Side Entrance With Permit, Offering Great Rental Income Potential!
Building information
Type
*****
Age
*****
Appliances
*****
Basement Development
*****
Basement Features
*****
Basement Type
*****
Construction Style Attachment
*****
Cooling Type
*****
Exterior Finish
*****
Foundation Type
*****
Half Bath Total
*****
Heating Fuel
*****
Heating Type
*****
Size Interior
*****
Stories Total
*****
Utility Water
*****
Land information
Amenities
*****
Sewer
*****
Size Depth
*****
Size Frontage
*****
Size Irregular
*****
Size Total
*****
Rooms
Main level
Kitchen
*****
Living room
*****
Family room
*****
Second level
Bedroom 4
*****
Bedroom 3
*****
Bedroom 2
*****
Primary Bedroom
*****
Main level
Kitchen
*****
Living room
*****
Family room
*****
Second level
Bedroom 4
*****
Bedroom 3
*****
Bedroom 2
*****
Primary Bedroom
*****
Main level
Kitchen
*****
Living room
*****
Family room
*****
Second level
Bedroom 4
*****
Bedroom 3
*****
Bedroom 2
*****
Primary Bedroom
*****
Main level
Kitchen
*****
Living room
*****
Family room
*****
Second level
Bedroom 4
*****
Bedroom 3
*****
Bedroom 2
*****
Primary Bedroom
*****
Main level
Kitchen
*****
Living room
*****
Family room
*****
Second level
Bedroom 4
*****
Bedroom 3
*****
Bedroom 2
*****
Primary Bedroom
*****
Courtesy of RE/MAX PRIME PROPERTIES
Book a Showing for this property
Please note that filling out this form you'll be registered and your phone number without the +1 part will be used as a password.
