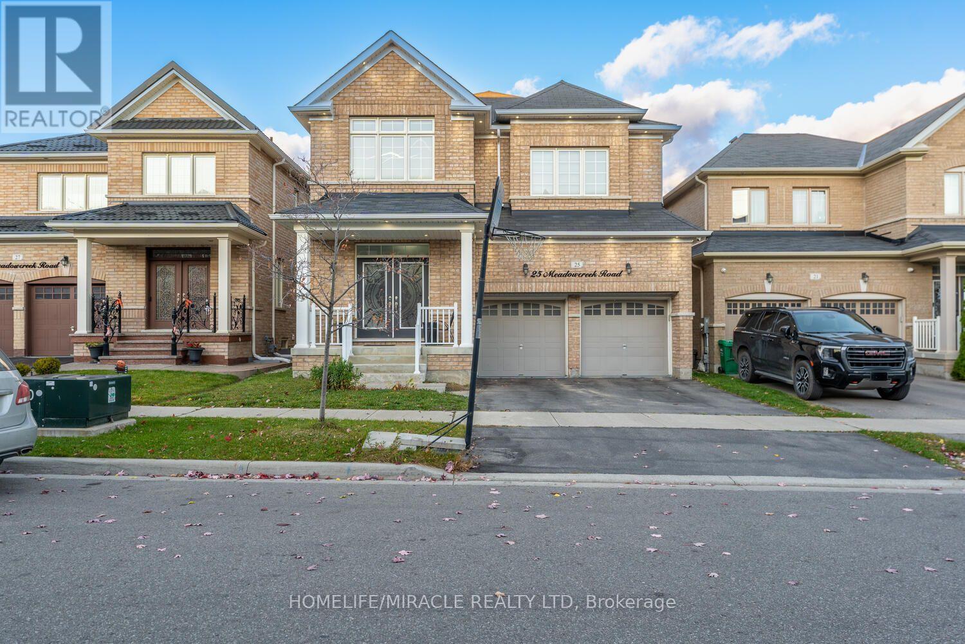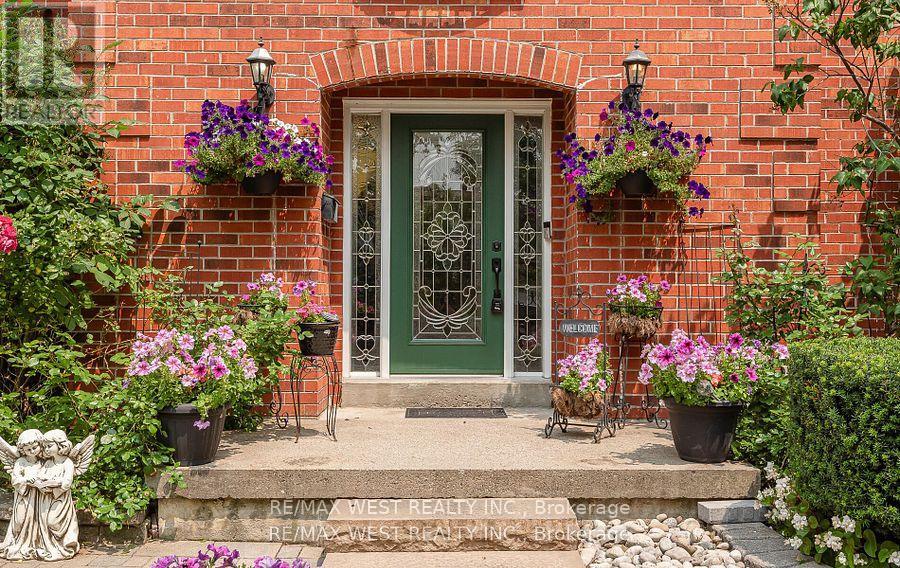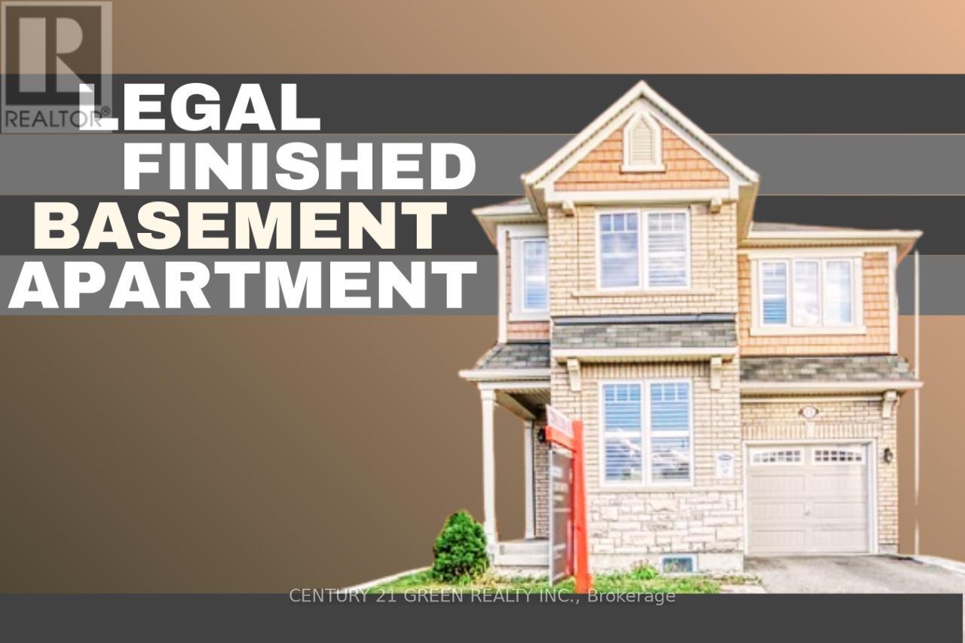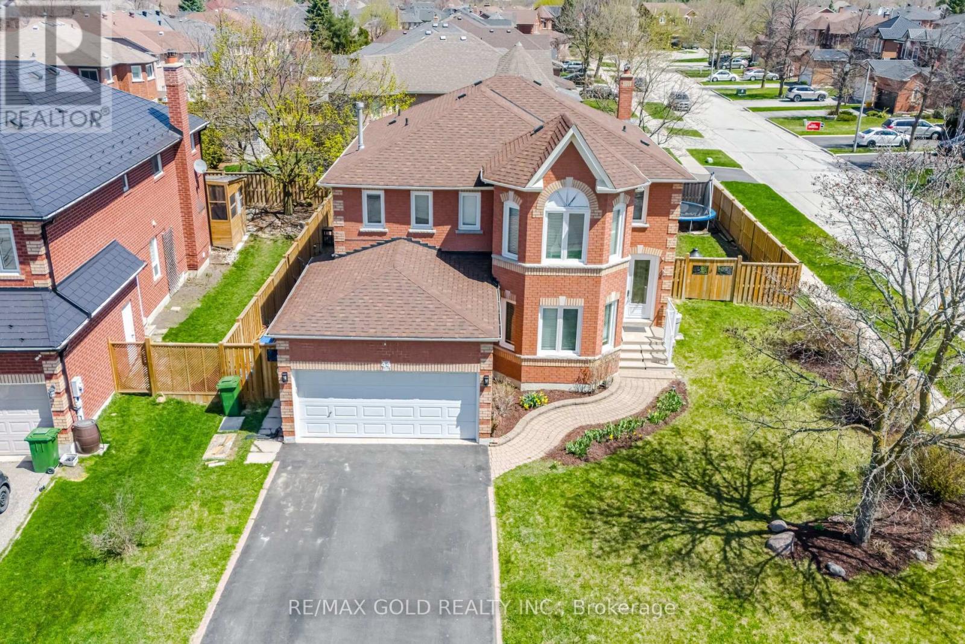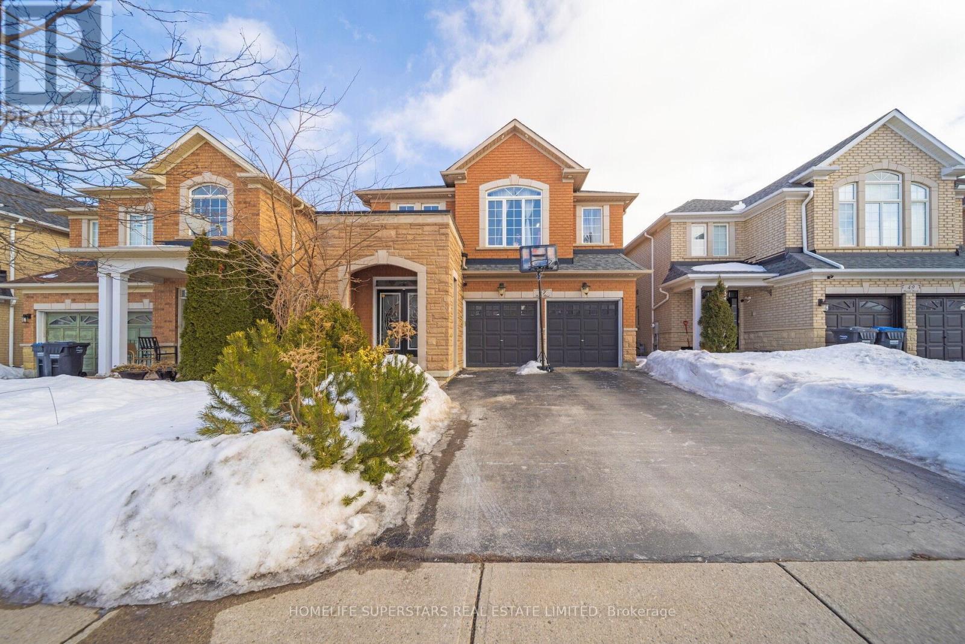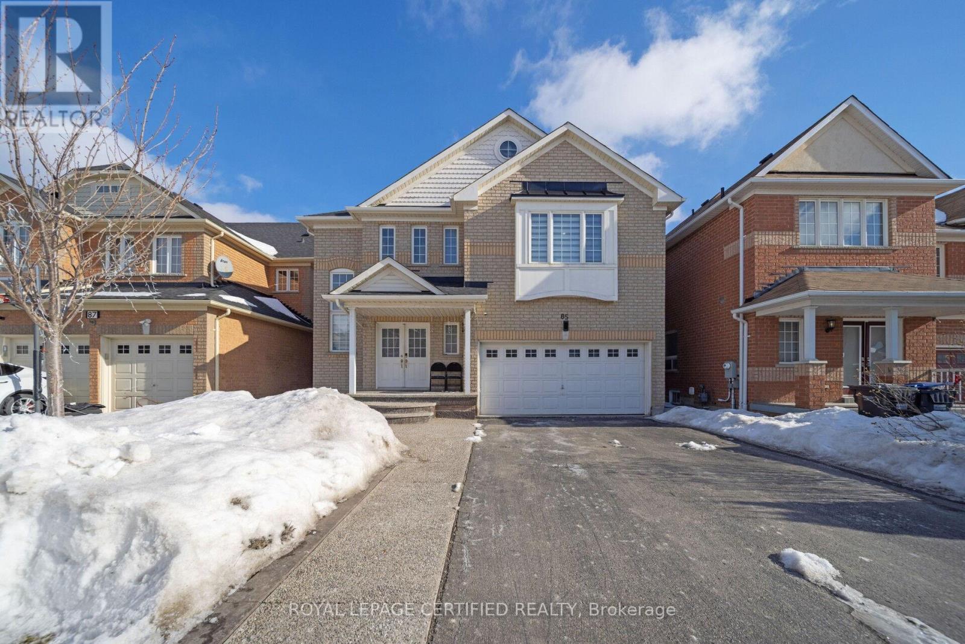Free account required
Unlock the full potential of your property search with a free account! Here's what you'll gain immediate access to:
- Exclusive Access to Every Listing
- Personalized Search Experience
- Favorite Properties at Your Fingertips
- Stay Ahead with Email Alerts
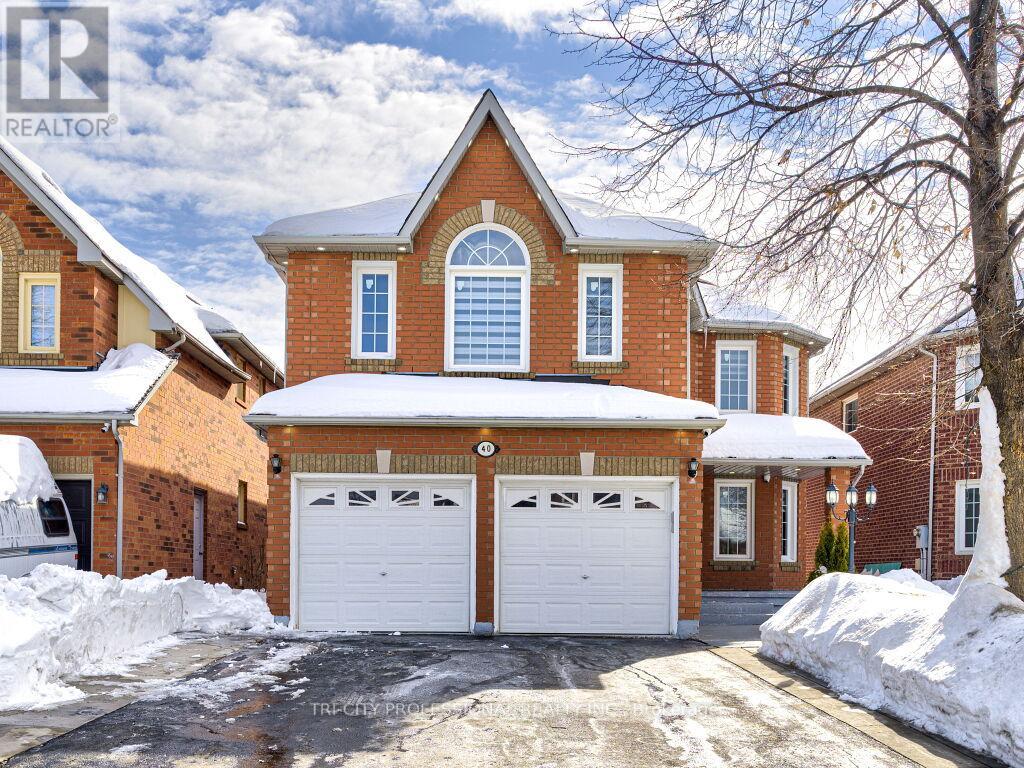


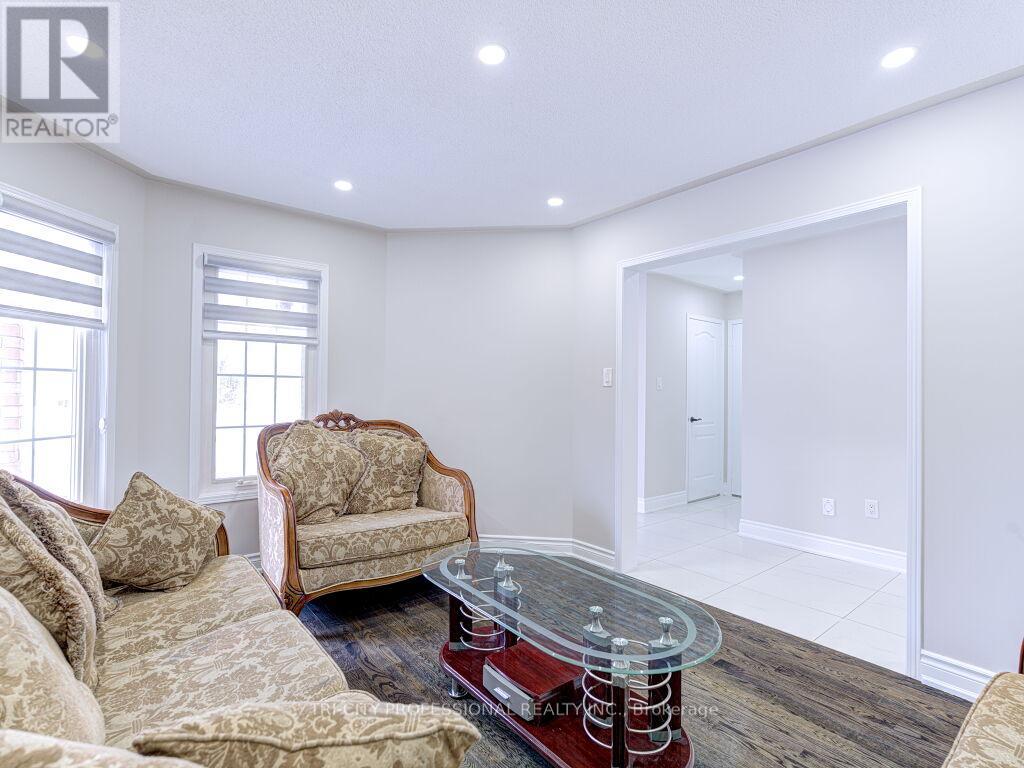
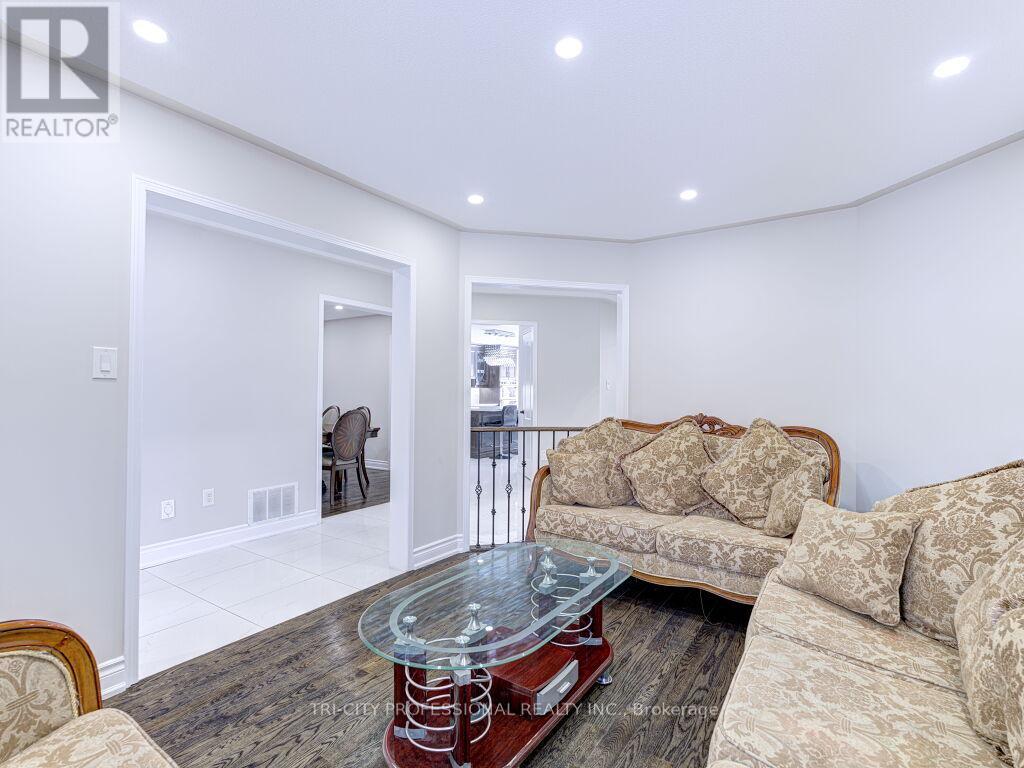
$1,399,000
40 BRINKLEY DRIVE
Brampton, Ontario, Ontario, L7A1G9
MLS® Number: W12046939
Property description
Location, Location, Location! Ready to move in, Priced to sell, This home has been freshly painted! Formal Living and Dining Rooms, Open concept family room with Cathedral Ceiling, gas fire place, Upgraded custom maple kitchen with center island & walkout to Concrete Patio! walk in pantry, Quartz countertops and Quartz backsplash, built in appliances. Pot lights throughout! 4 Spacious bedrooms, double door entrance to huge Primary bedroom with Large ensuite including soaker Tub and Separate shower, walk in closet! main floor laundry and entrance from garage to home. separate entrance to finished basement with 2 bedrooms, 4 piece washroom, rec room and kitchen. Seller and listing agent do not warrant the retrofit status of finished basement.
Building information
Type
*****
Appliances
*****
Basement Development
*****
Basement Features
*****
Basement Type
*****
Construction Style Attachment
*****
Cooling Type
*****
Exterior Finish
*****
Fireplace Present
*****
Flooring Type
*****
Foundation Type
*****
Half Bath Total
*****
Heating Fuel
*****
Heating Type
*****
Size Interior
*****
Stories Total
*****
Utility Water
*****
Land information
Sewer
*****
Size Depth
*****
Size Frontage
*****
Size Irregular
*****
Size Total
*****
Rooms
Main level
Family room
*****
Eating area
*****
Kitchen
*****
Dining room
*****
Living room
*****
Basement
Bedroom
*****
Office
*****
Recreational, Games room
*****
Second level
Bedroom 4
*****
Bedroom 3
*****
Bedroom 2
*****
Primary Bedroom
*****
Courtesy of TRI-CITY PROFESSIONAL REALTY INC.
Book a Showing for this property
Please note that filling out this form you'll be registered and your phone number without the +1 part will be used as a password.
