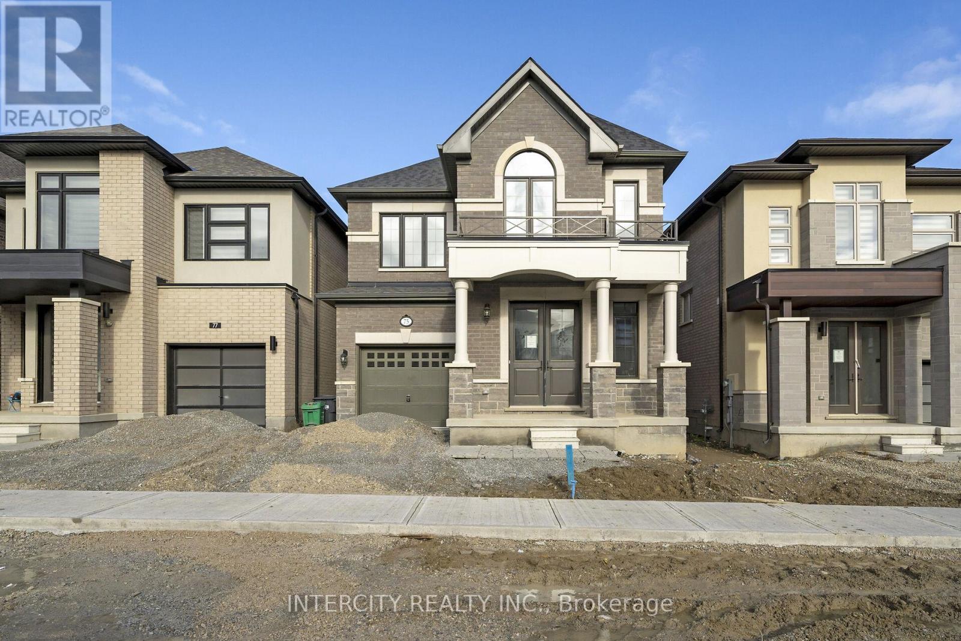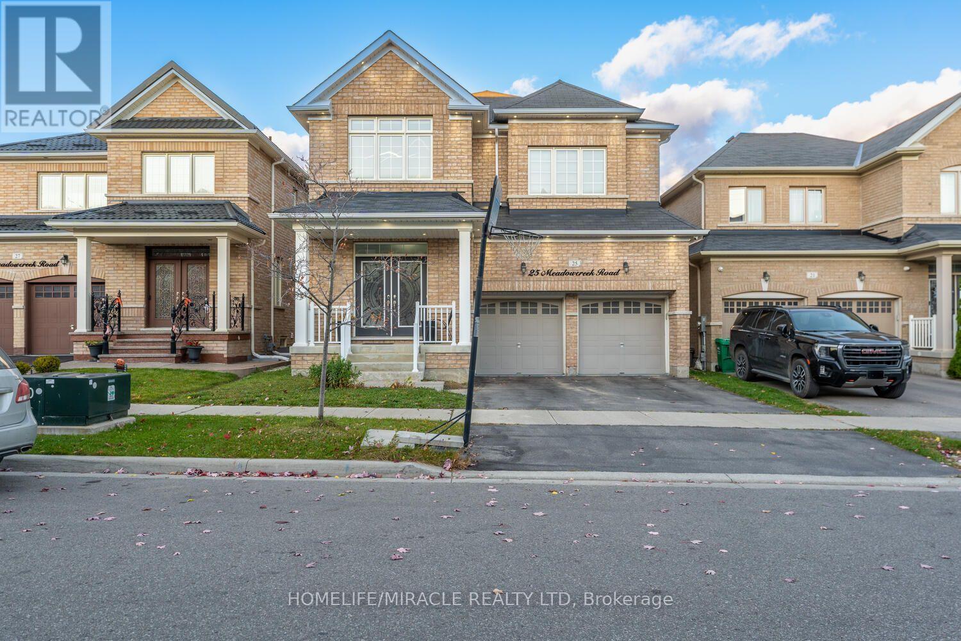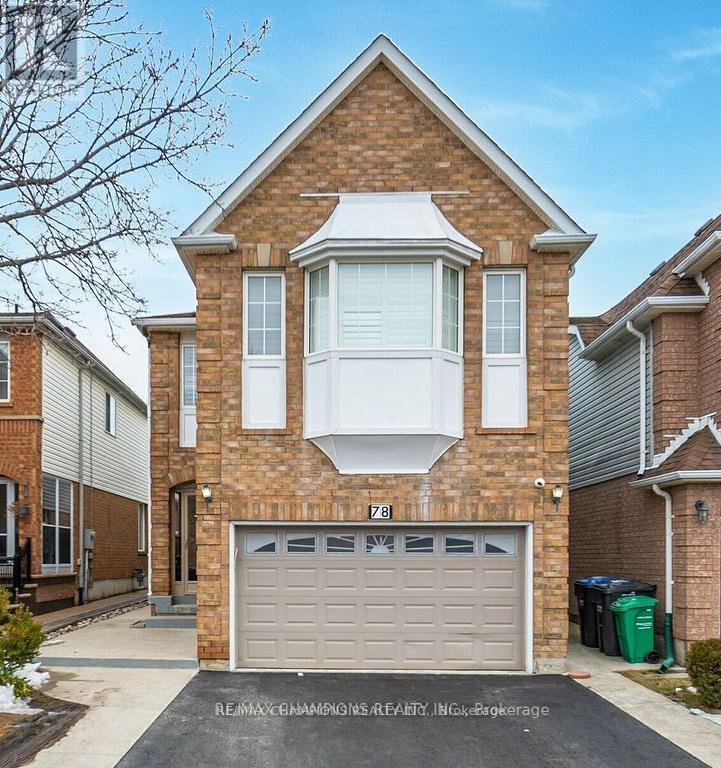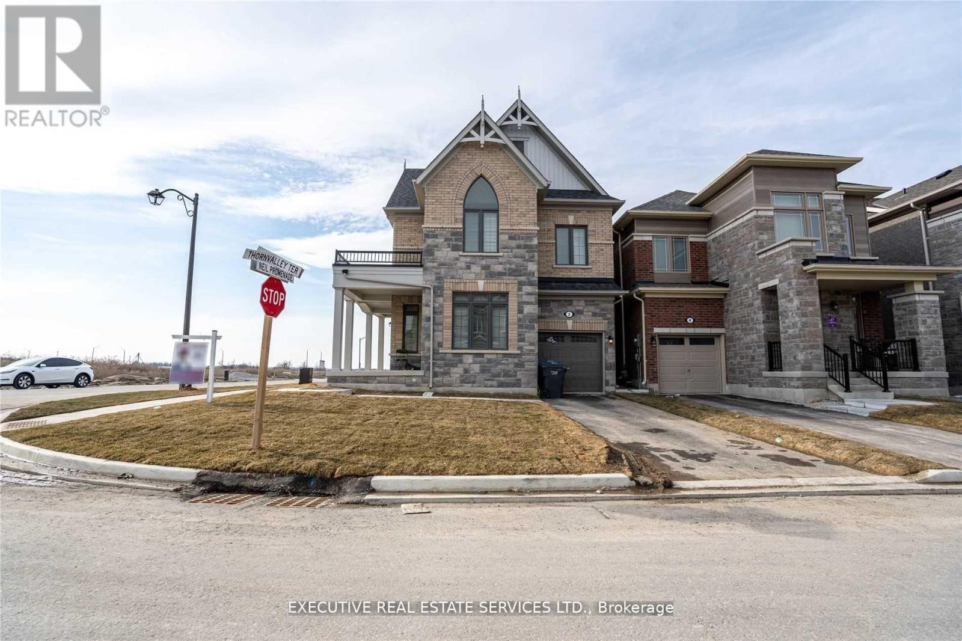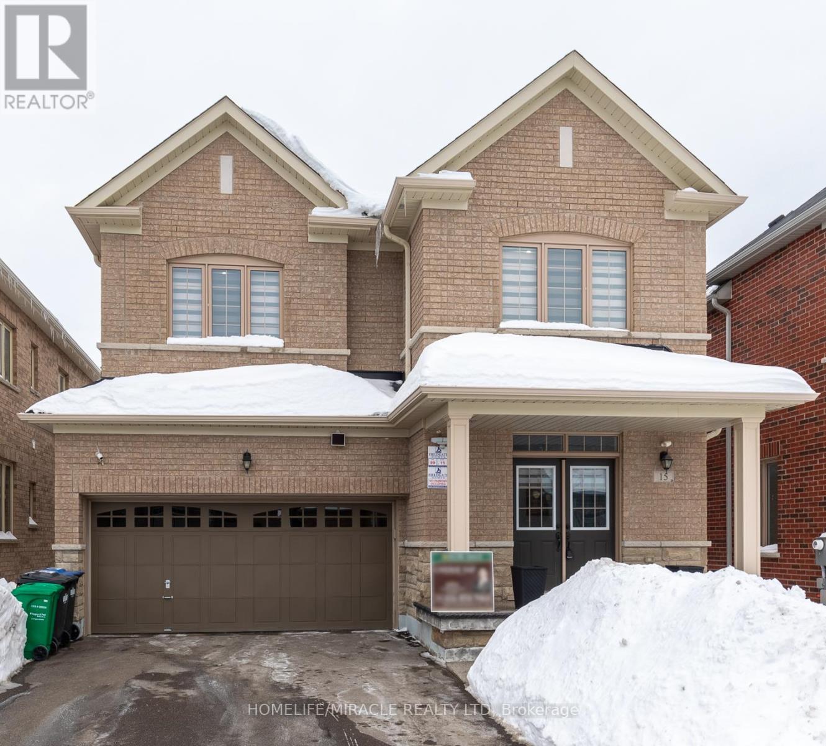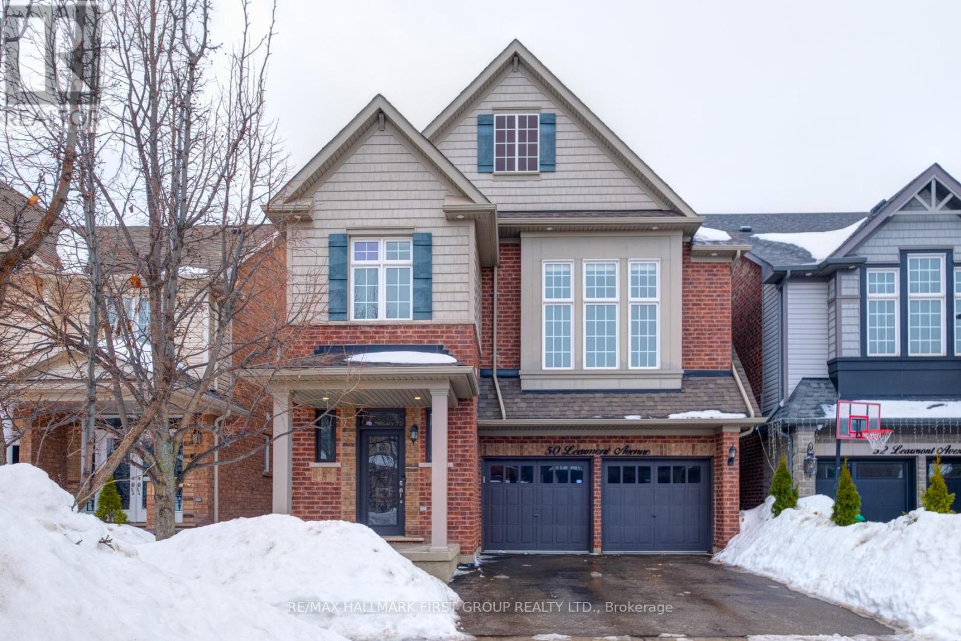Free account required
Unlock the full potential of your property search with a free account! Here's what you'll gain immediate access to:
- Exclusive Access to Every Listing
- Personalized Search Experience
- Favorite Properties at Your Fingertips
- Stay Ahead with Email Alerts
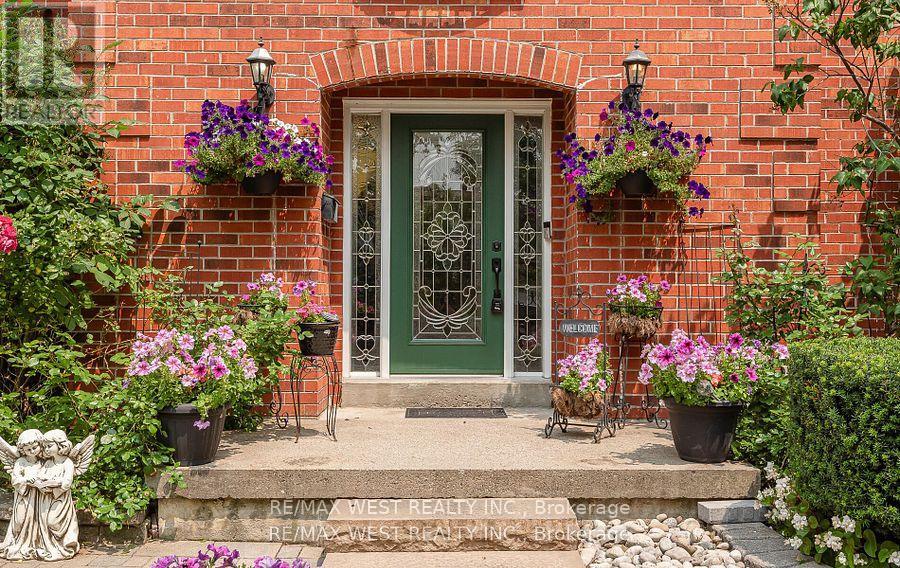
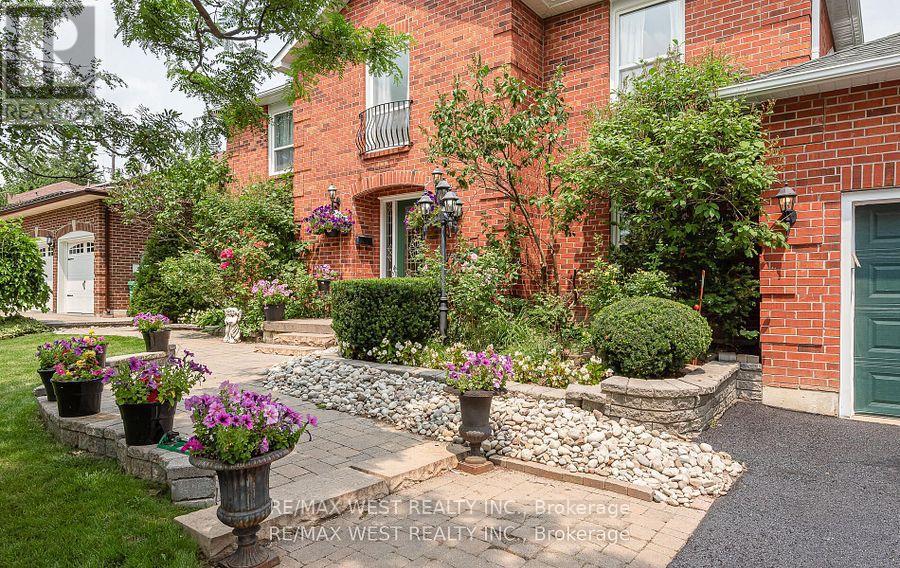
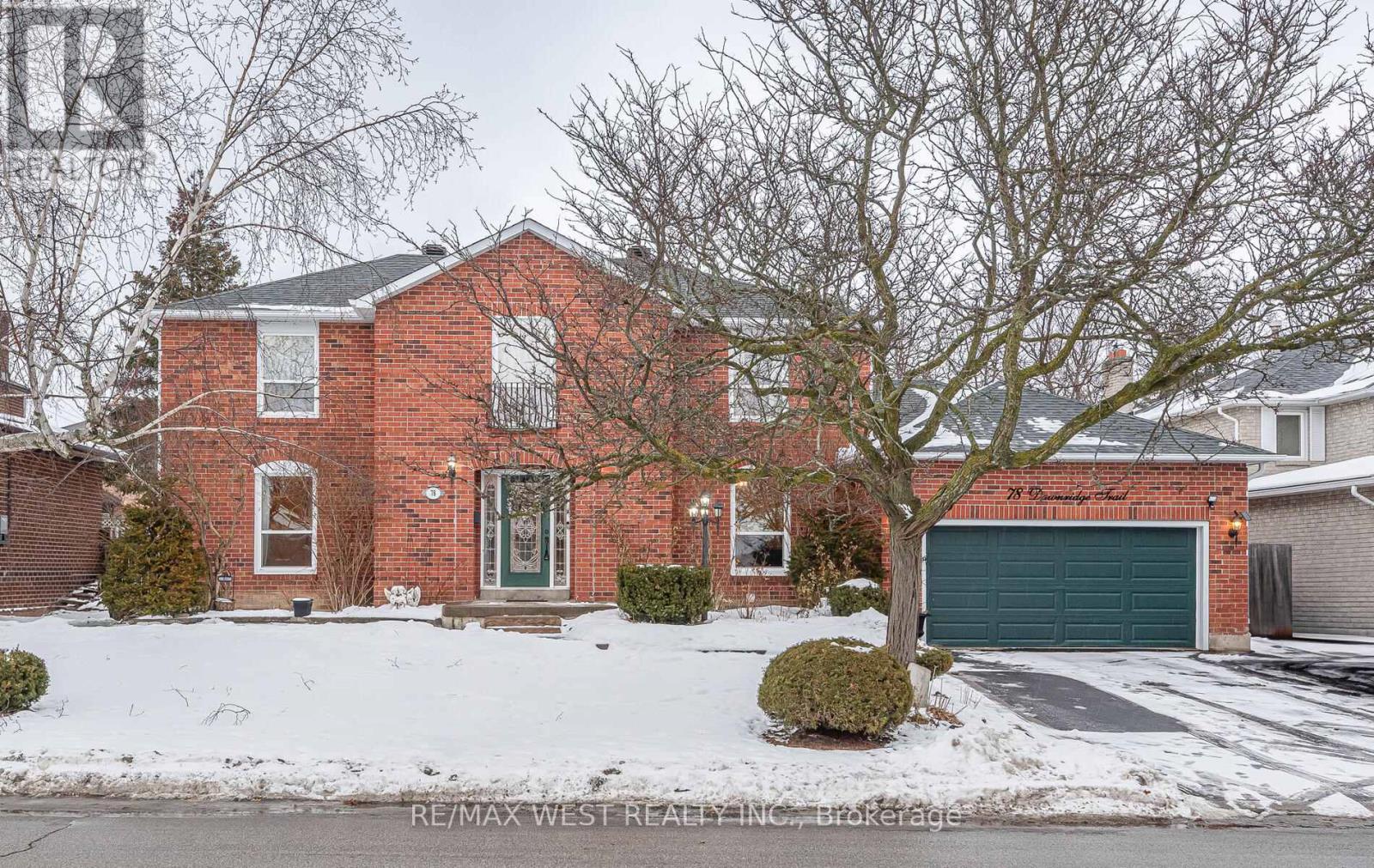


$1,349,900
78 DAWNRIDGE TRAIL
Brampton, Ontario, Ontario, L6Z2A3
MLS® Number: W11955140
Property description
Beautiful Home & Lot! Amazing Location off Conservation Drive! Spotless & Huge 4 + 1 Bdrm Detached Executive Home with Open Foyer & Massive Principal Rooms Situated on a Huge 72 x110 Ft Landscaped Lot LG Deck off the Family Sized Kitchen & Family Rms, Main Floor Office w/ Hardwood Floors. Oak French Doors, Newly Refinished Hardwood Floors, MN Floor Laundry, Inside Access from Garage, Huge finished Bsmt, With 5th Bdrm, 3 pc Bath Wet Bar, Pantry, Cold Cellar, Large Storage Area, CAC, CVAC, Brand New Skylight, Brand New Roof 2024, New Eavestroughs, New Soffits, new Chimney, New Patio Doors, Garage Door + Opener 2021, Upstairs Ensuite & Powder Rm & Main 4 pc renovated, Triple Driveway, No sidewalk, an Excellent Floor Plan for the Extended Family. Walk to Parks, Schools, Shopping. Energy Efficient Windows Throughout, Highly Desired North End, "Heart Lake" "Walk to Loafers Lake & Heart Lake Conservation
Building information
Type
*****
Basement Features
*****
Basement Type
*****
Construction Style Attachment
*****
Cooling Type
*****
Fireplace Present
*****
FireplaceTotal
*****
Flooring Type
*****
Foundation Type
*****
Half Bath Total
*****
Heating Fuel
*****
Heating Type
*****
Stories Total
*****
Utility Water
*****
Land information
Amenities
*****
Sewer
*****
Size Depth
*****
Size Frontage
*****
Size Irregular
*****
Size Total
*****
Surface Water
*****
Rooms
Upper Level
Bedroom 4
*****
Bedroom 3
*****
Bedroom 2
*****
Primary Bedroom
*****
Main level
Office
*****
Family room
*****
Kitchen
*****
Dining room
*****
Living room
*****
Lower level
Recreational, Games room
*****
Bedroom 5
*****
Upper Level
Bedroom 4
*****
Bedroom 3
*****
Bedroom 2
*****
Primary Bedroom
*****
Main level
Office
*****
Family room
*****
Kitchen
*****
Dining room
*****
Living room
*****
Lower level
Recreational, Games room
*****
Bedroom 5
*****
Courtesy of RE/MAX WEST REALTY INC.
Book a Showing for this property
Please note that filling out this form you'll be registered and your phone number without the +1 part will be used as a password.
