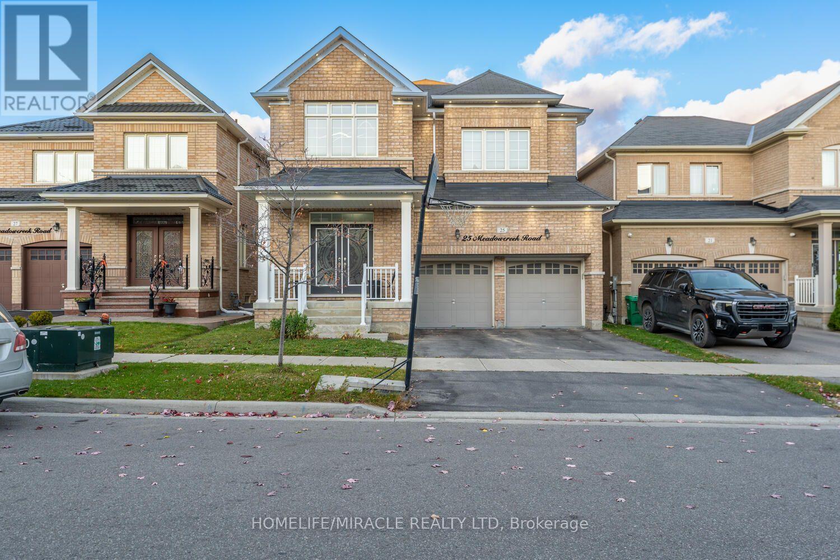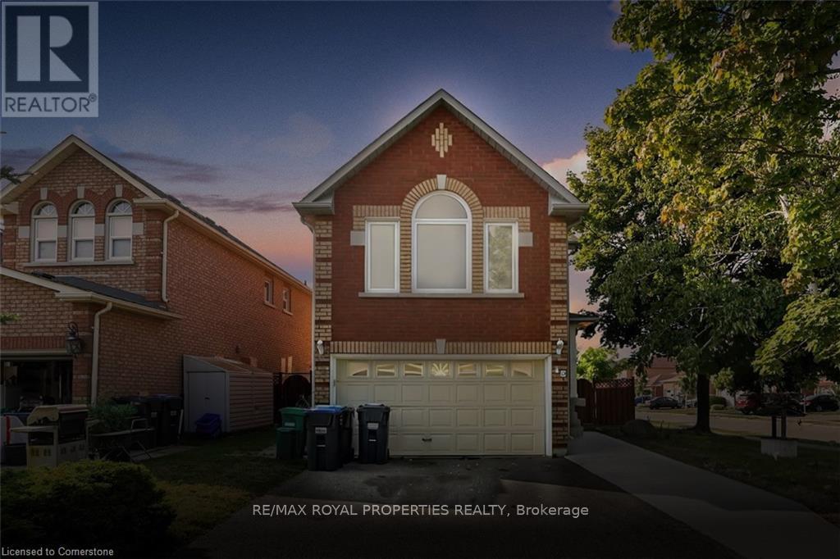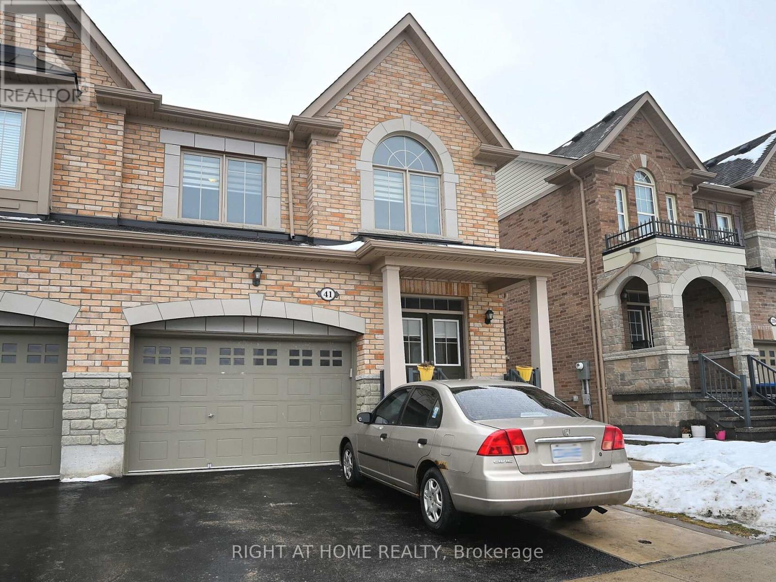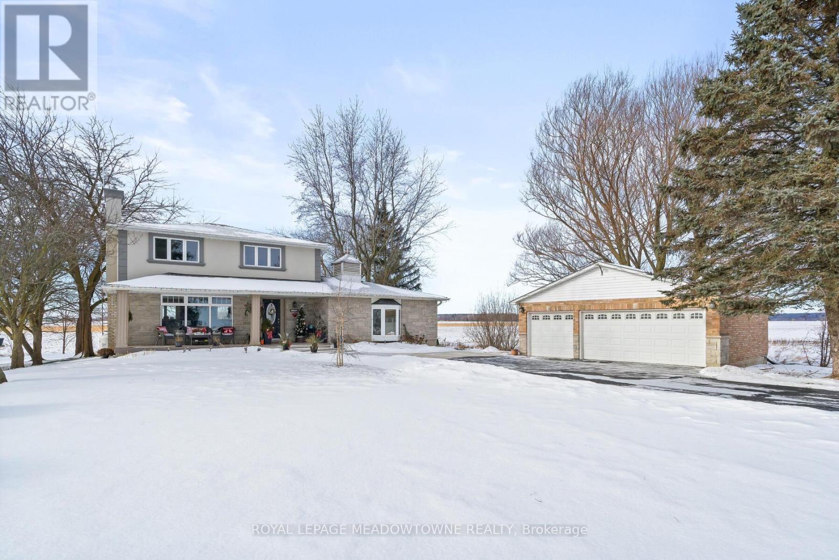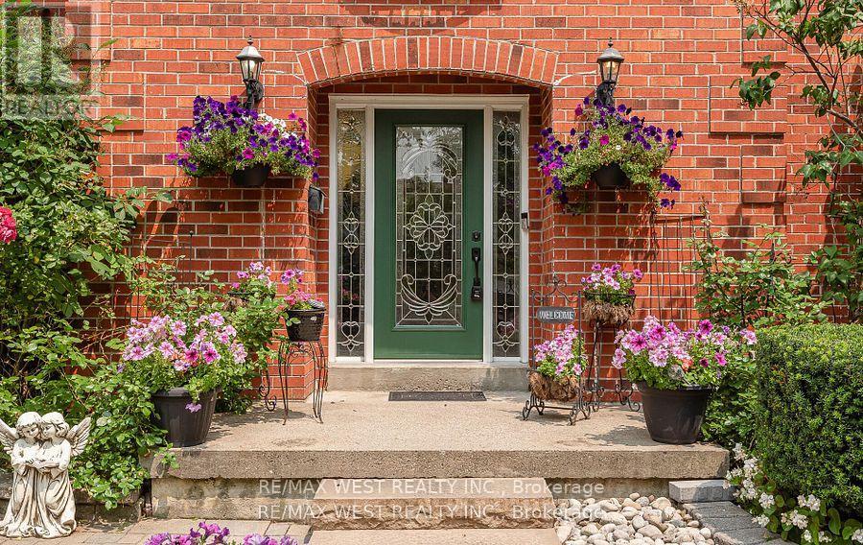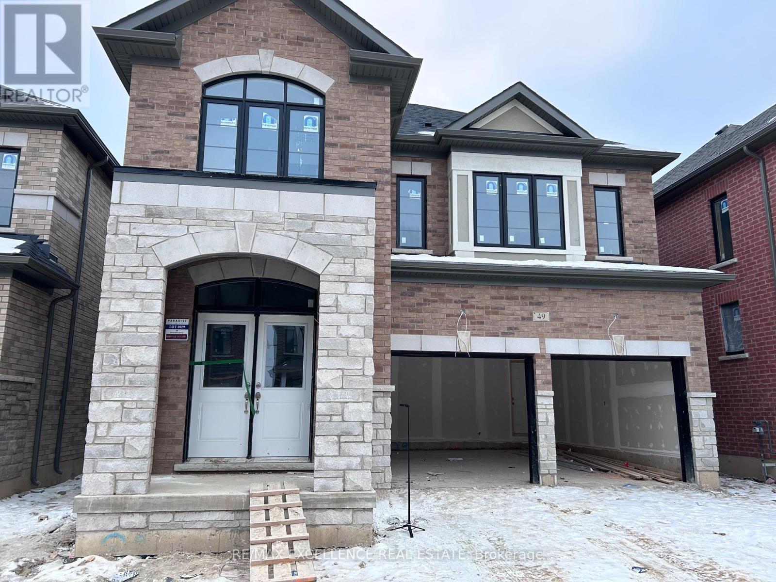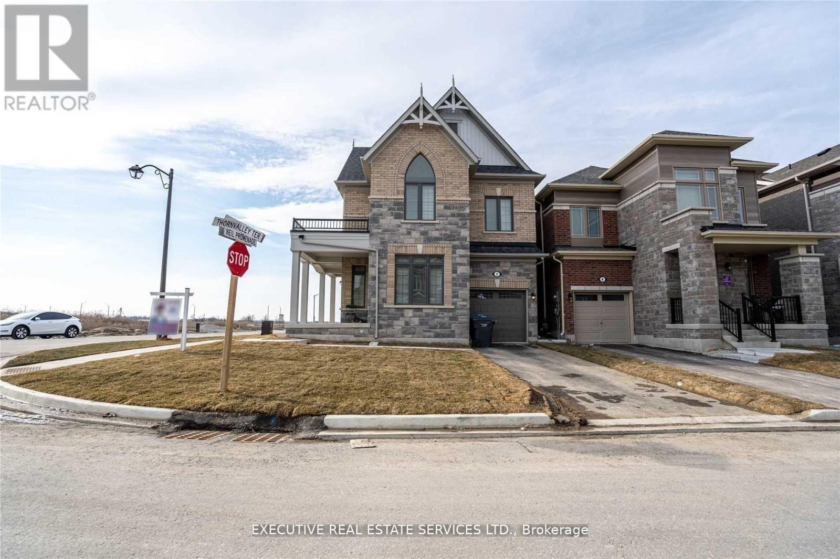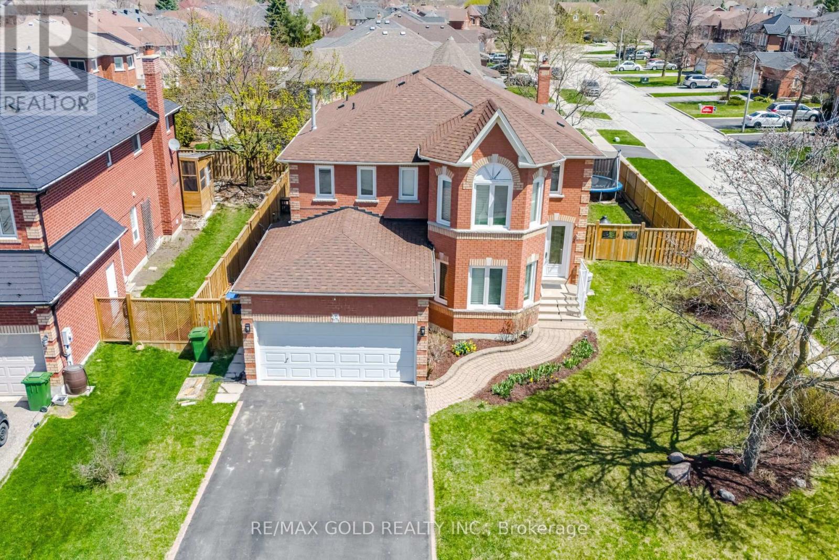Free account required
Unlock the full potential of your property search with a free account! Here's what you'll gain immediate access to:
- Exclusive Access to Every Listing
- Personalized Search Experience
- Favorite Properties at Your Fingertips
- Stay Ahead with Email Alerts
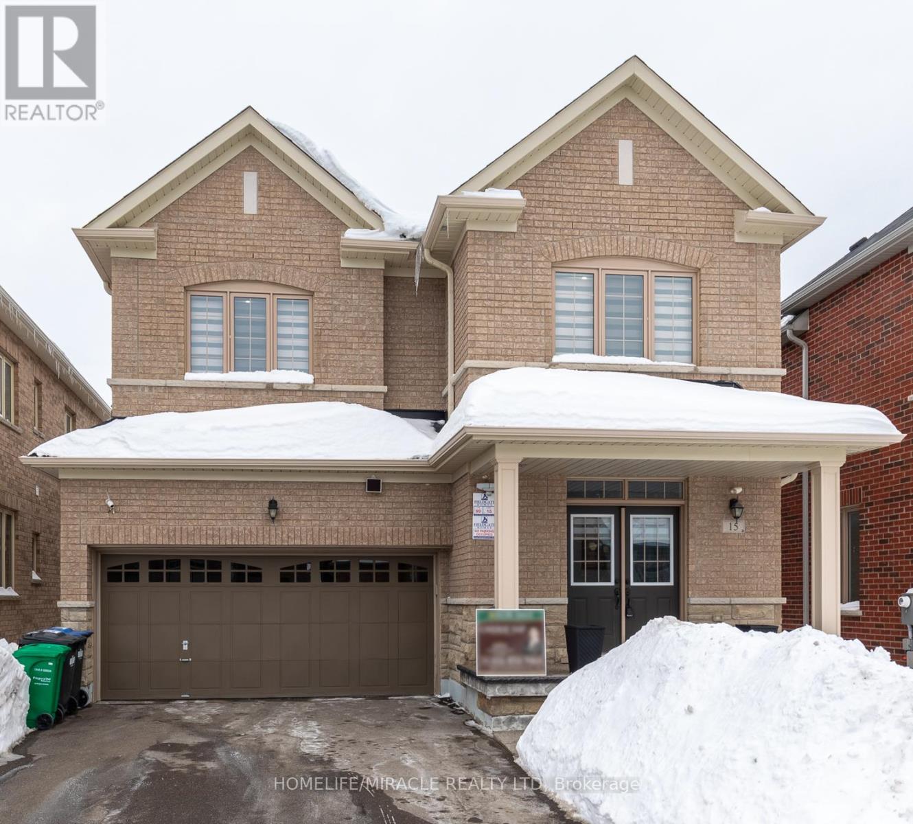
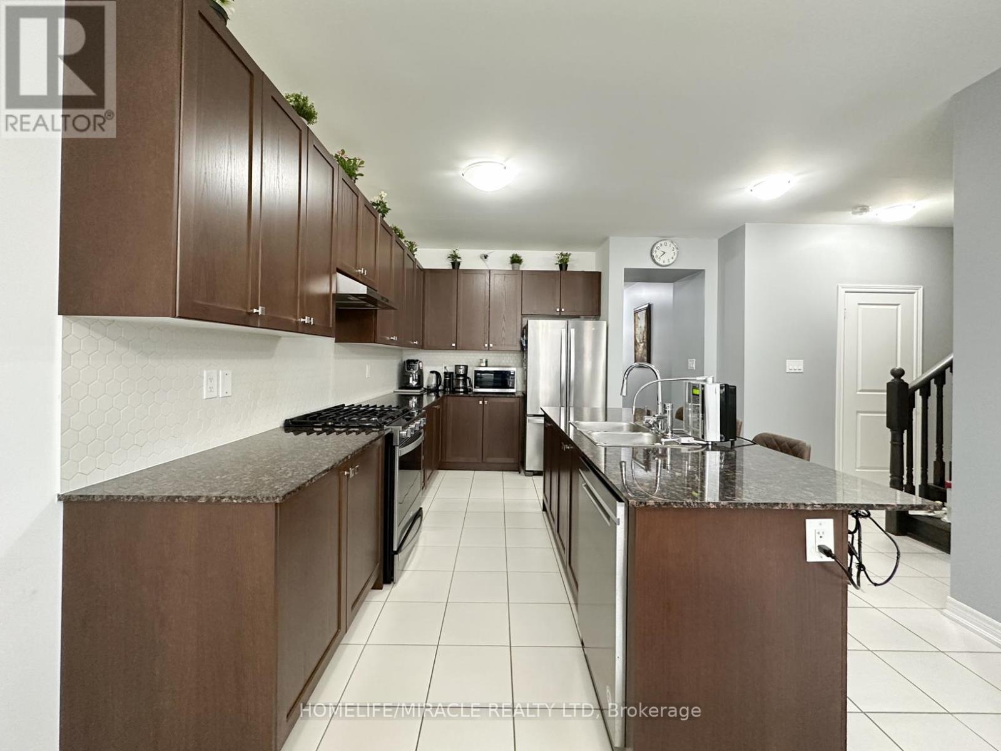
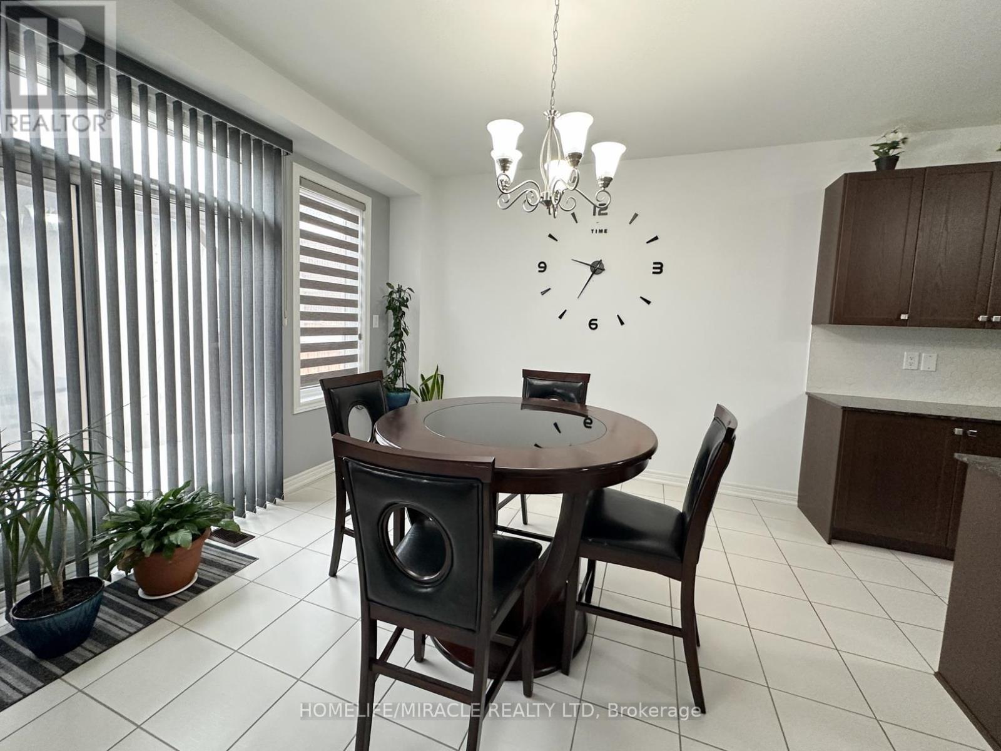
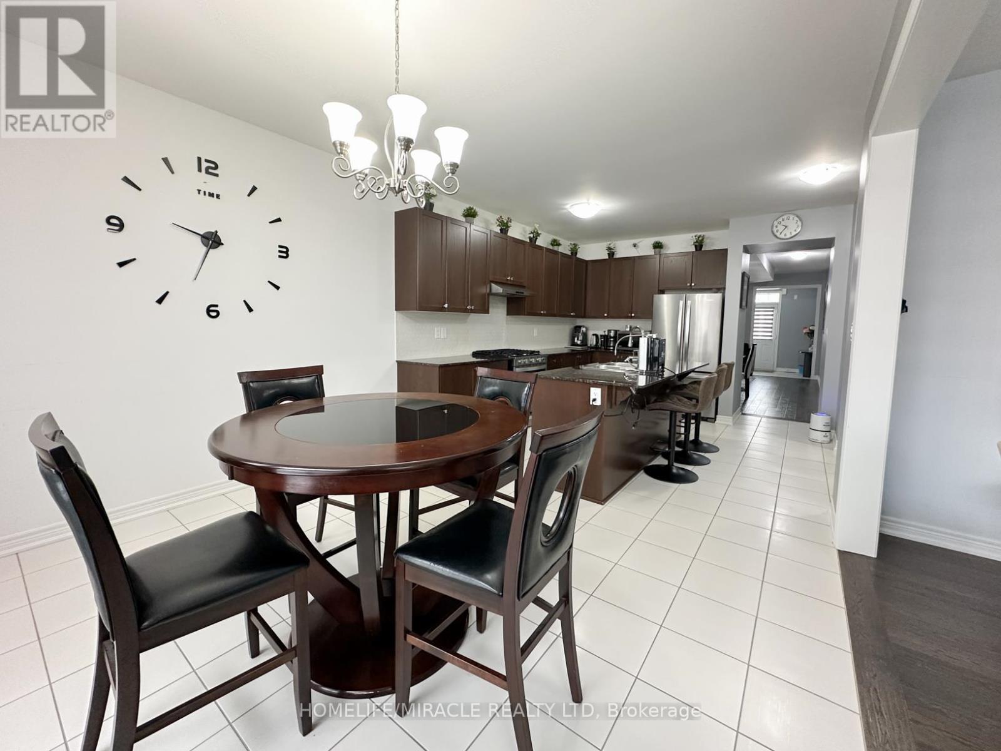
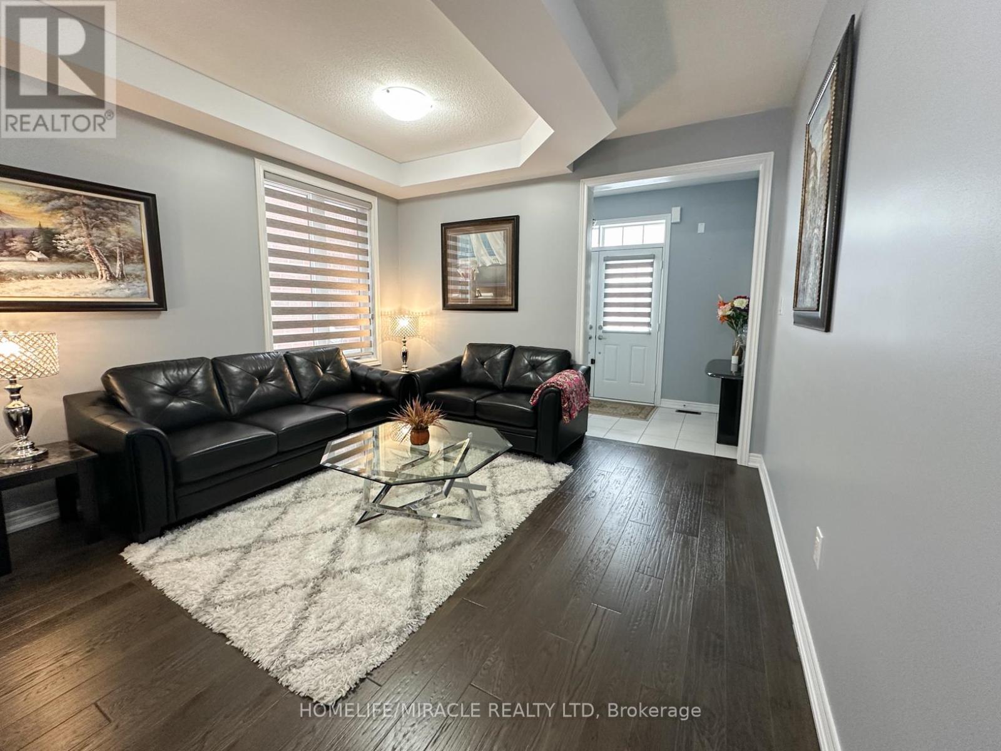
$1,299,900
15 CLUNBURRY ROAD
Brampton, Ontario, Ontario, L7A5B4
MLS® Number: W11978033
Property description
Step into this beautifully maintained 4-bedroom home, where comfort and style come together seamlessly. Filled with natural light, the spacious living areas create a warm and inviting atmosphere perfect for families. The modern kitchen flows effortlessly into the eat-in area and main living spaces, making it ideal for gatherings. Additional features include a rough-in for central vacuum and a cold room for extra storage. Each generously sized bedroom offers ample space for rest and relaxation. Outside, the fully fenced backyard provides the perfect setting for entertaining, children, or pets. The prime bedroom has an ensuite, while the 2nd & 3rd share a Jack & Jill bath. The 4th bedroom has its own private washroom. High ceilings enhance the open feel & the spacious deck features a large gazebo, perfect for outdoor gatherings. Located in a quiet, family-friendly neighborhood with a planned public school nearby, this home offers both convenience and tranquility. Don't miss your chance to see it-schedule your viewing today!
Building information
Type
*****
Appliances
*****
Basement Development
*****
Basement Features
*****
Basement Type
*****
Construction Style Attachment
*****
Cooling Type
*****
Exterior Finish
*****
Fireplace Present
*****
Flooring Type
*****
Foundation Type
*****
Half Bath Total
*****
Heating Fuel
*****
Heating Type
*****
Size Interior
*****
Stories Total
*****
Utility Water
*****
Land information
Amenities
*****
Fence Type
*****
Sewer
*****
Size Depth
*****
Size Frontage
*****
Size Irregular
*****
Size Total
*****
Rooms
Main level
Eating area
*****
Kitchen
*****
Dining room
*****
Living room
*****
Foyer
*****
Second level
Bedroom 4
*****
Bedroom 3
*****
Bedroom 2
*****
Primary Bedroom
*****
Family room
*****
Courtesy of HOMELIFE/MIRACLE REALTY LTD
Book a Showing for this property
Please note that filling out this form you'll be registered and your phone number without the +1 part will be used as a password.
