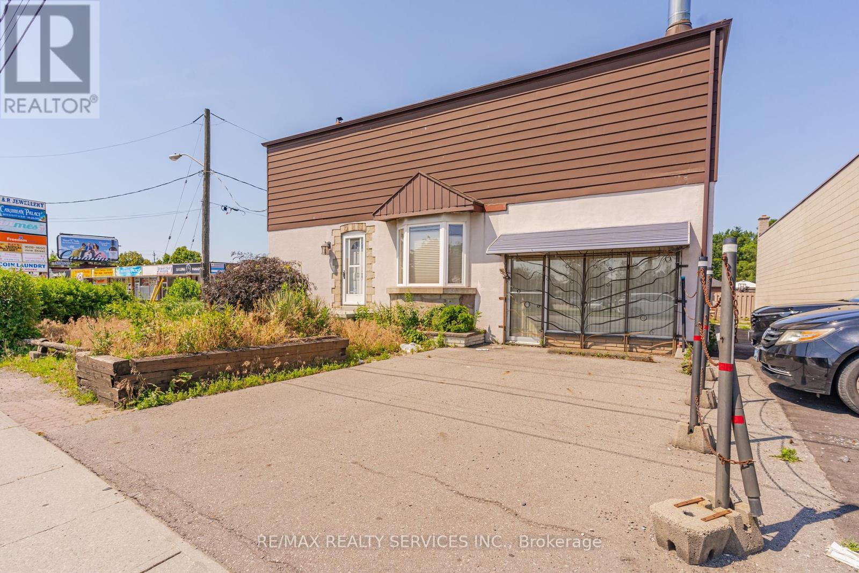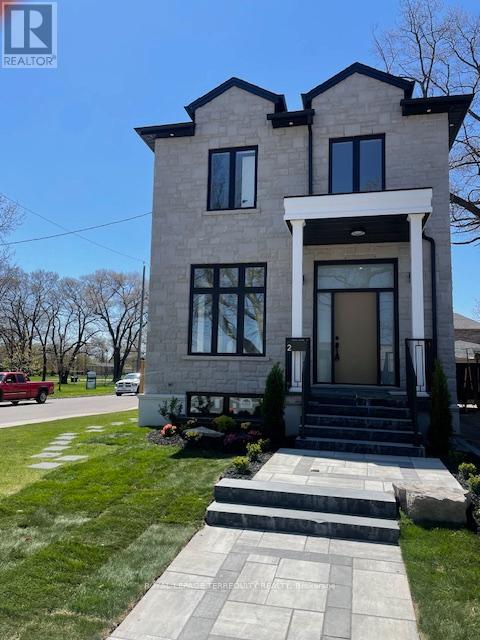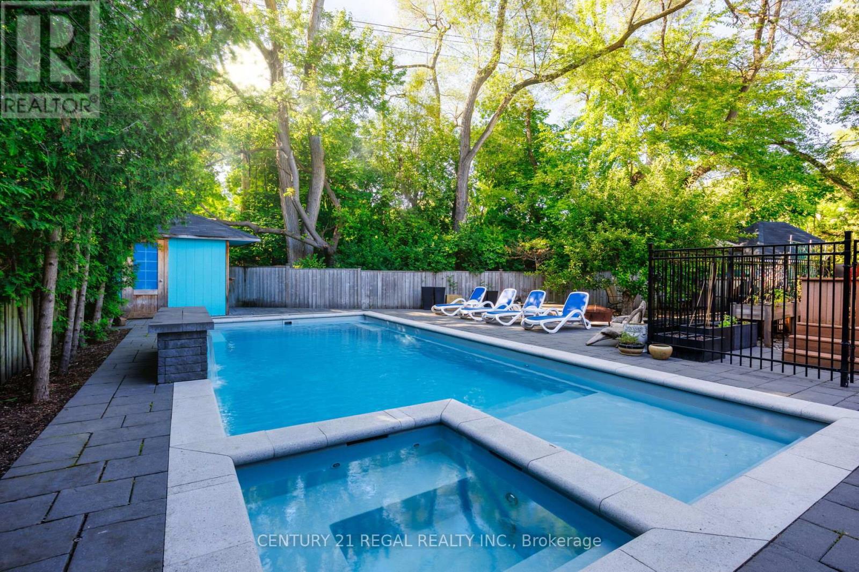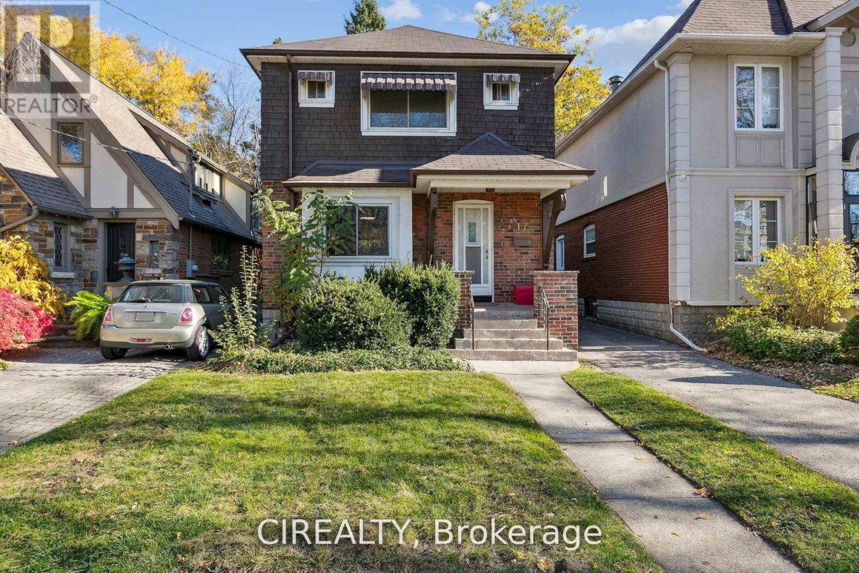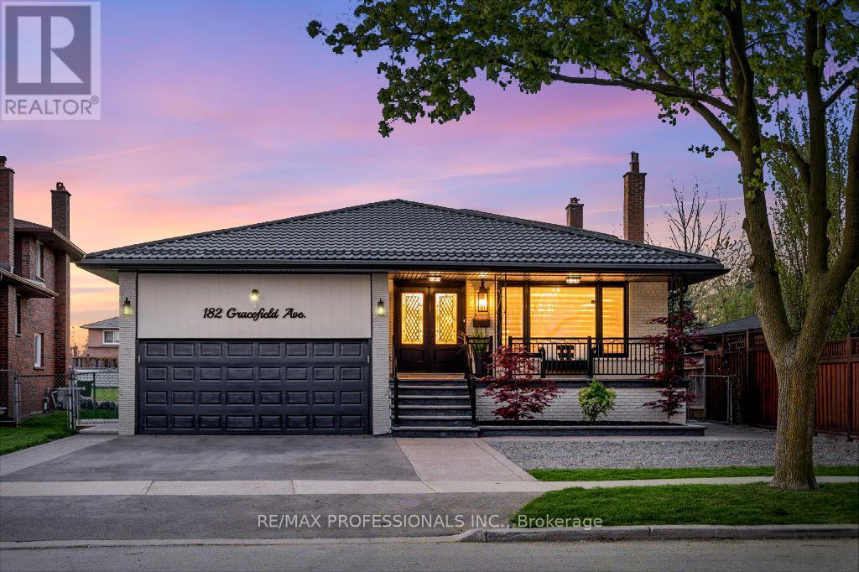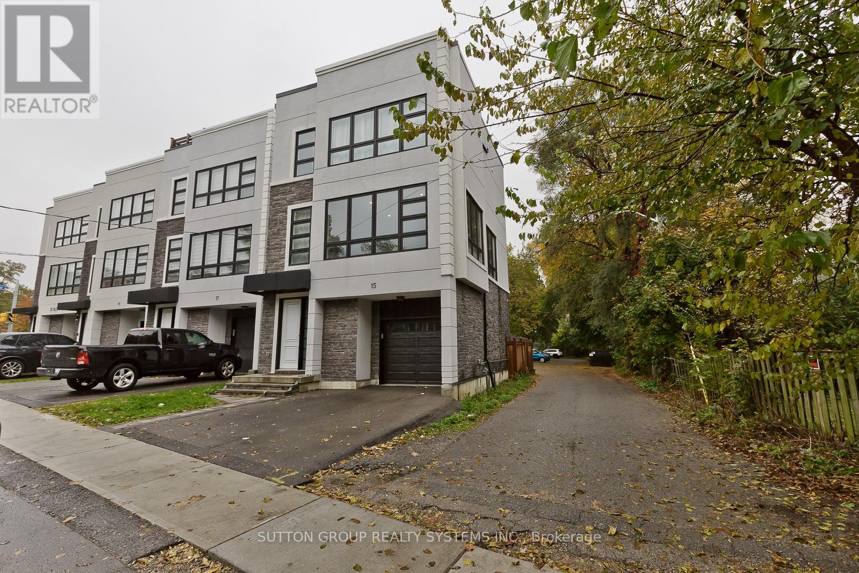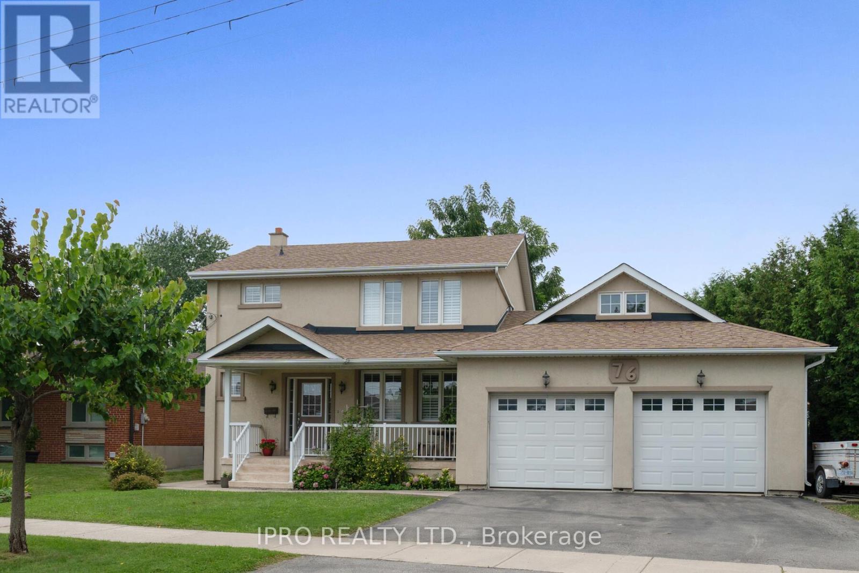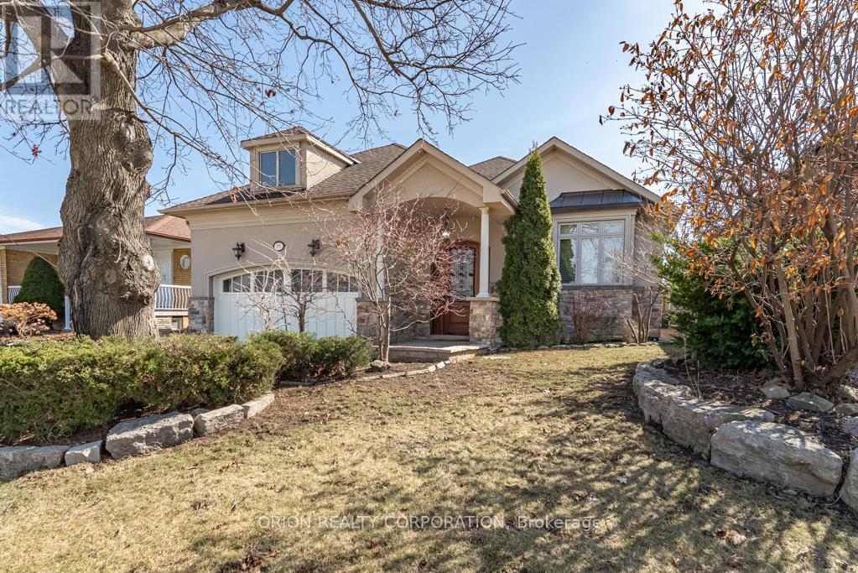Free account required
Unlock the full potential of your property search with a free account! Here's what you'll gain immediate access to:
- Exclusive Access to Every Listing
- Personalized Search Experience
- Favorite Properties at Your Fingertips
- Stay Ahead with Email Alerts
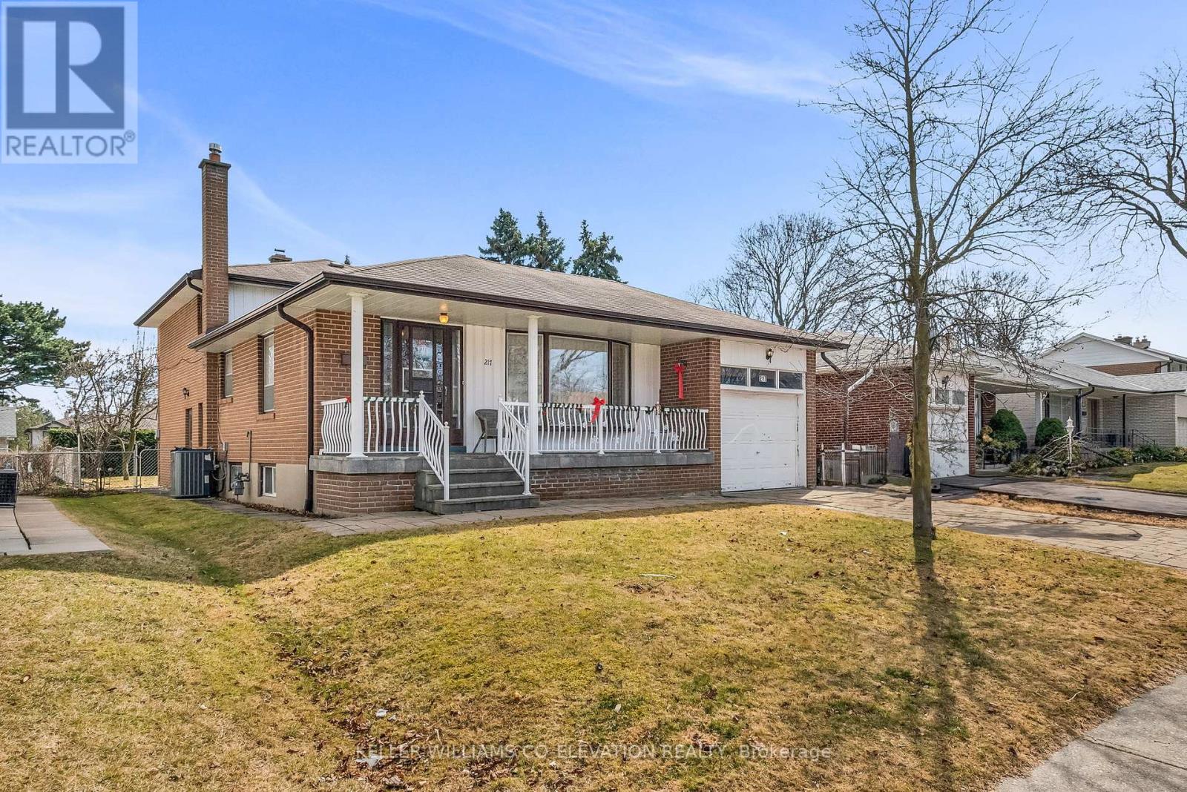

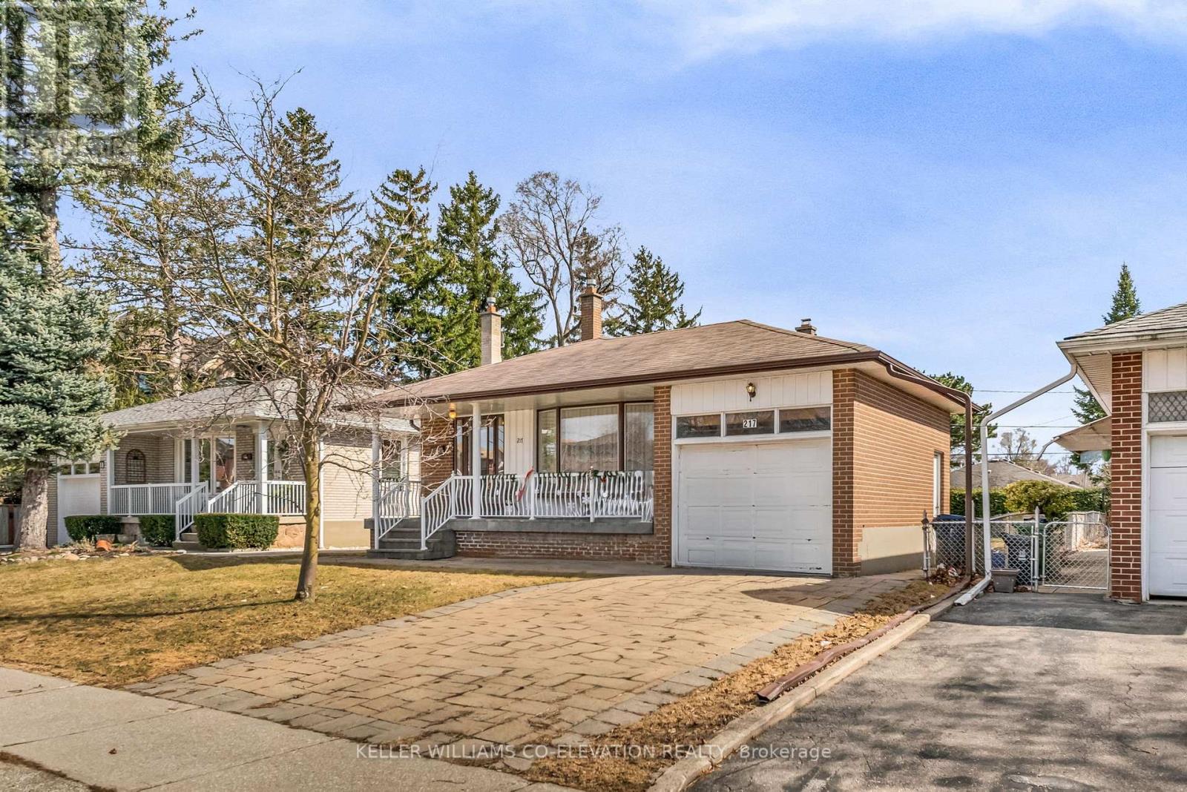
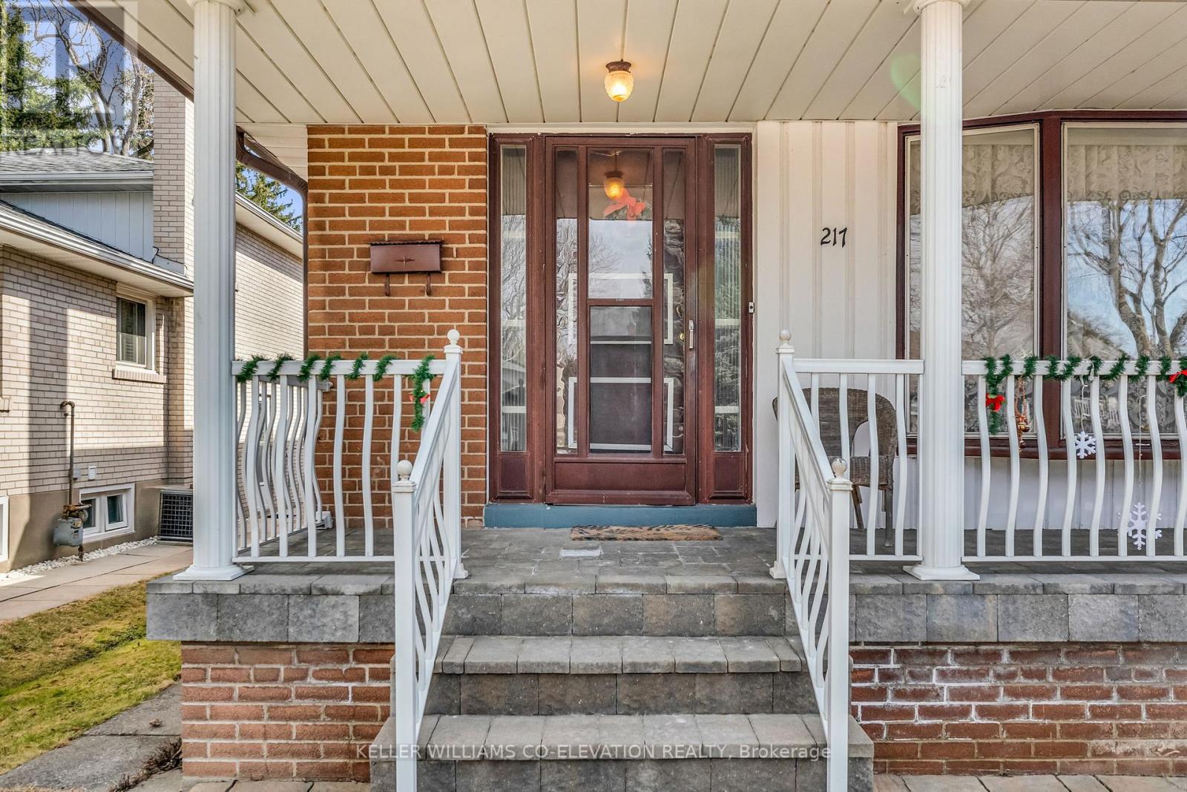
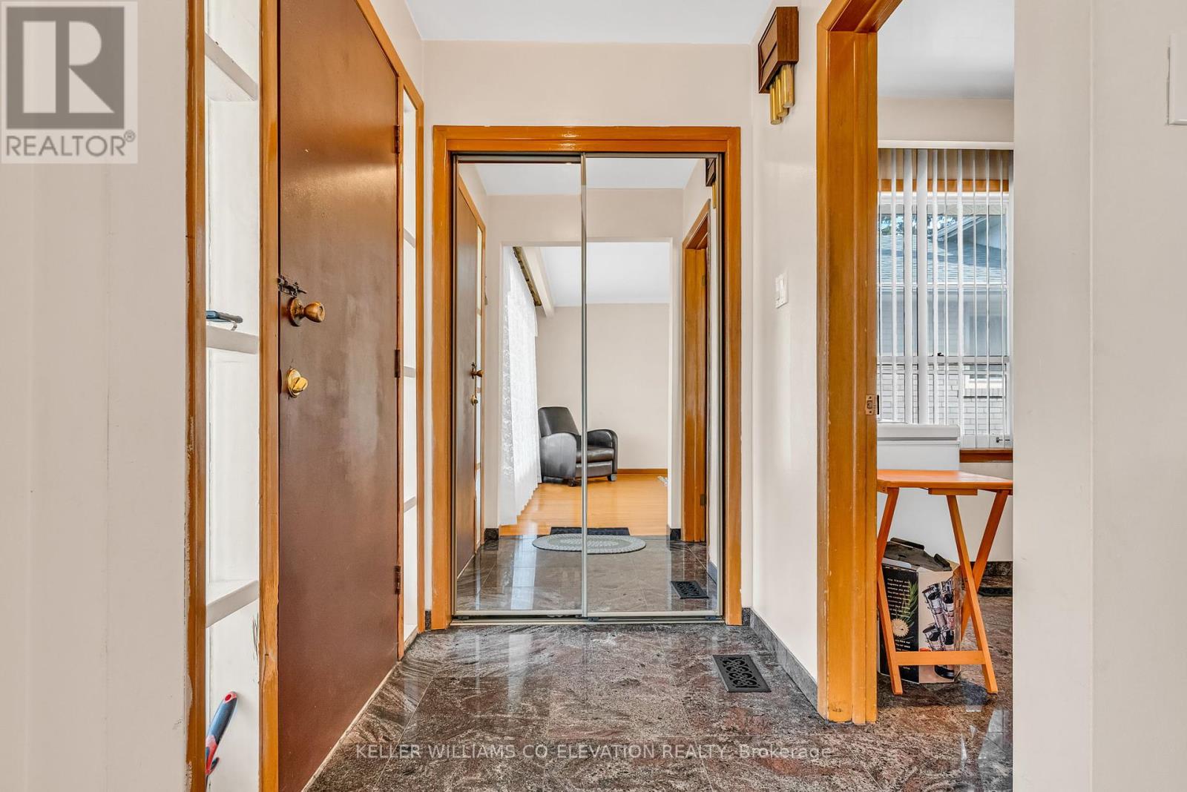
$1,790,000
217 LA ROSE AVENUE
Toronto, Ontario, Ontario, M9P1B6
MLS® Number: W12048726
Property description
A must see home! This beautifully maintained 4-level backsplit home, perfectly situated in one of Central Etobicoke most desirable neighbourhoods. Offering a blend of space, comfort, and functionality, this residence is ideal for families seeking a home in a prime location with easy access to essential amenities.A well-appointed eat-in kitchen with ample space for casual dining, complete with two east-facing windows that bathe the room in natural light.A bright and inviting living and dining room with a walk out to the side yard, ideal space for hosting social gatherings. Upper level features spacious 3 bedrooms with double mirror closets, with a marble 4-Piece bathroom, luxurious and stylish designed for comfort and convenience. Ground floor family room, a cozy retreat featuring a charming wood fireplace and a walkout to the backyard, perfect for relaxing evenings or entertaining guests. 3-piece washroom and fourth bedroom conveniently located on the same level. Lower level recreation room is a versatile space perfect for a home theater, gym, or playroom. 5-Piece bathroom conveniently located beside the recreation room, offering added comfort for guests or family members. Second Kitchen and laundry room. Short walk to schools - A perfect setting for families with school-aged children. Near public transit, churches, walkable access to essential services, including a medical building with a pharmacy. Minutes to Royal York Plaza - shopping, dining, and everyday conveniences just around the corner. Steps to the Future Eglinton LRT, 10 minutes to Pearson International Airport.
Building information
Type
*****
Age
*****
Amenities
*****
Basement Development
*****
Basement Type
*****
Construction Style Attachment
*****
Construction Style Split Level
*****
Cooling Type
*****
Exterior Finish
*****
Fireplace Present
*****
FireplaceTotal
*****
Flooring Type
*****
Foundation Type
*****
Heating Fuel
*****
Heating Type
*****
Utility Water
*****
Land information
Amenities
*****
Fence Type
*****
Sewer
*****
Size Depth
*****
Size Frontage
*****
Size Irregular
*****
Size Total
*****
Rooms
Ground level
Bedroom 4
*****
Family room
*****
Upper Level
Bedroom
*****
Bedroom 2
*****
Primary Bedroom
*****
Main level
Kitchen
*****
Dining room
*****
Living room
*****
Lower level
Recreational, Games room
*****
Laundry room
*****
Kitchen
*****
Courtesy of KELLER WILLIAMS CO-ELEVATION REALTY
Book a Showing for this property
Please note that filling out this form you'll be registered and your phone number without the +1 part will be used as a password.
