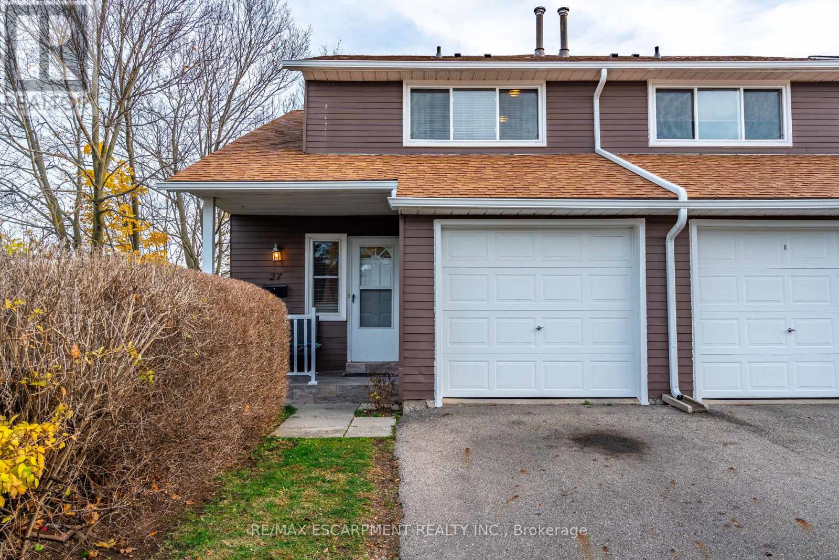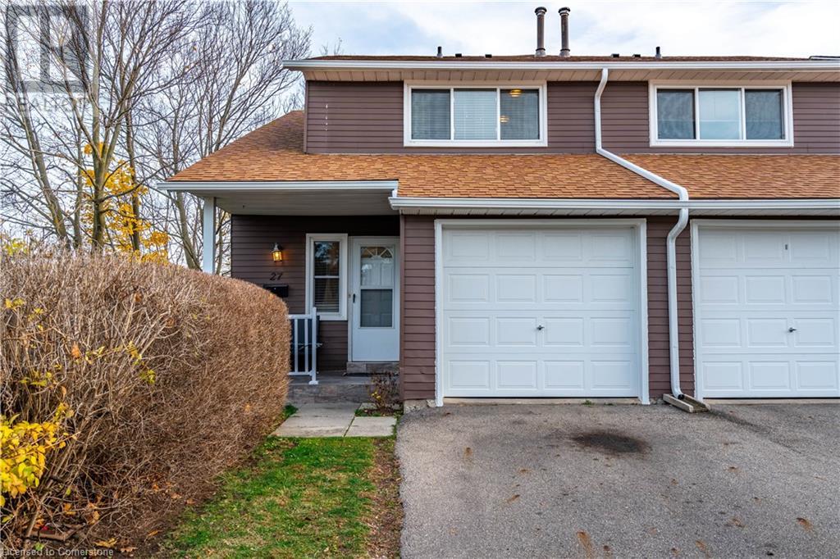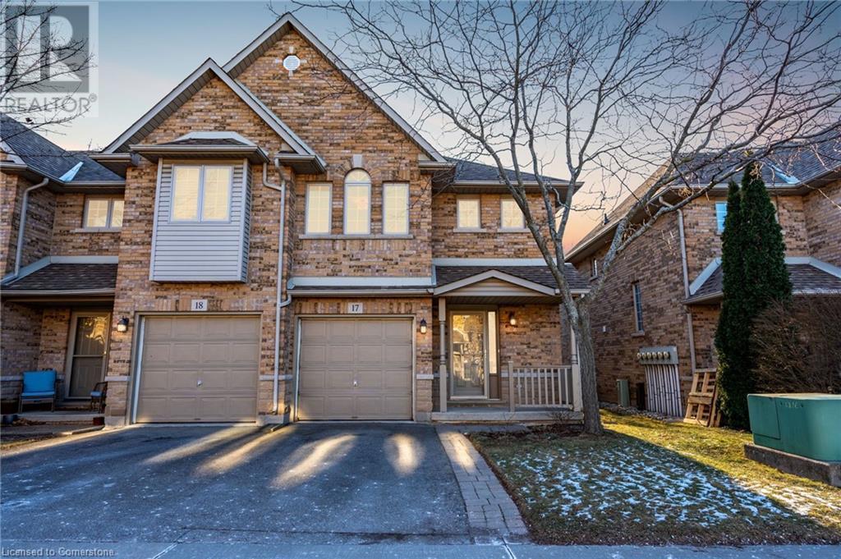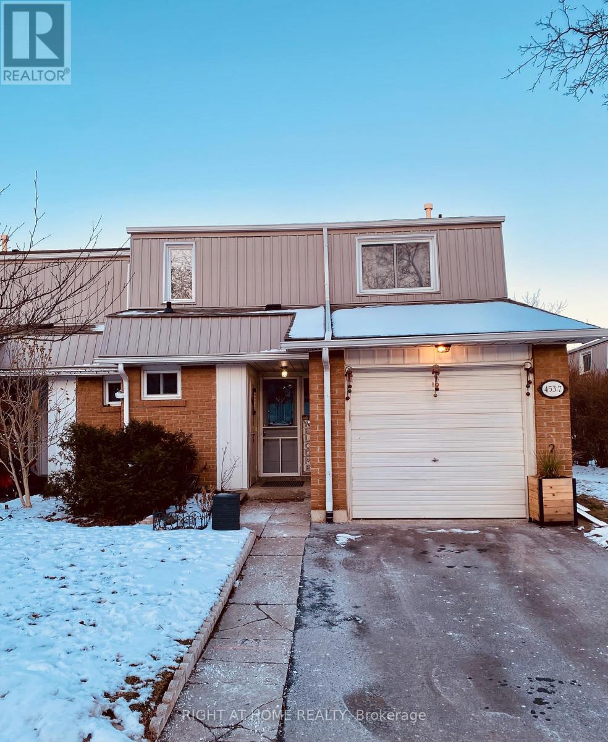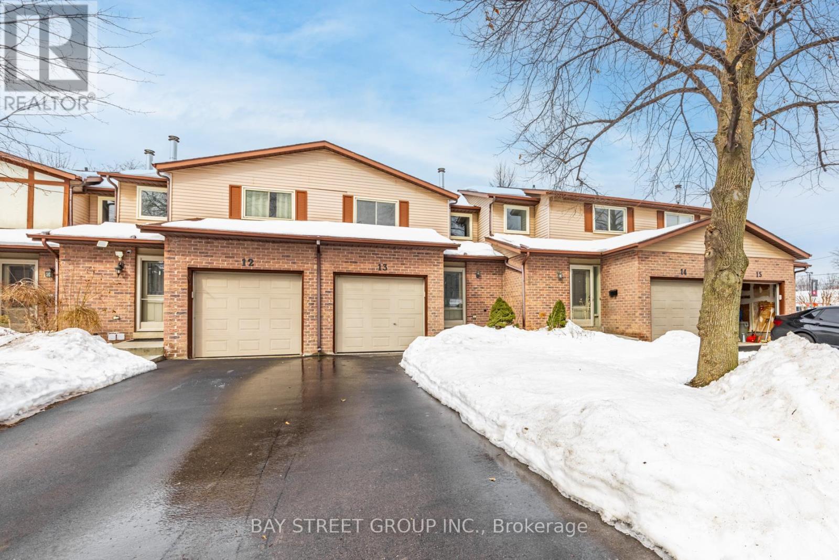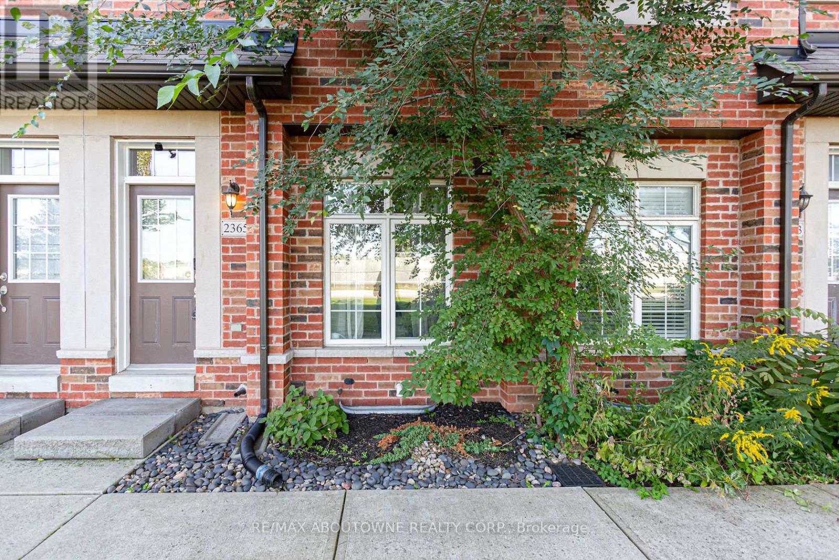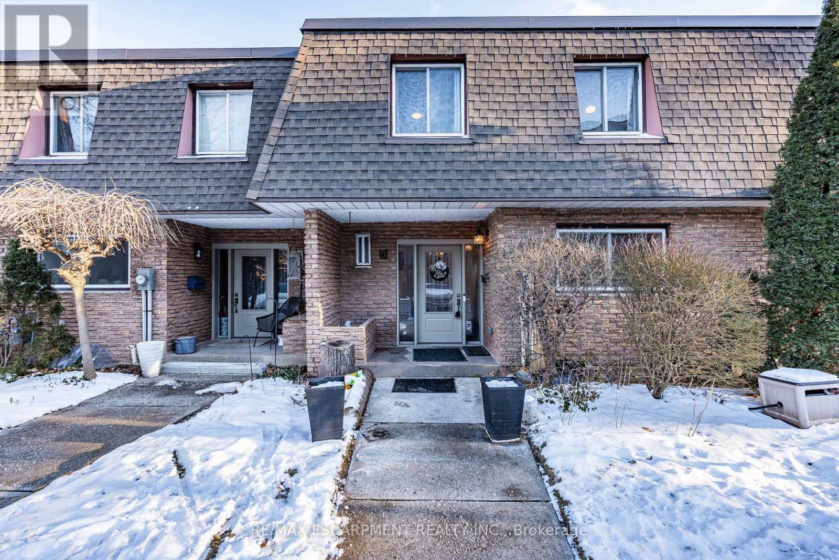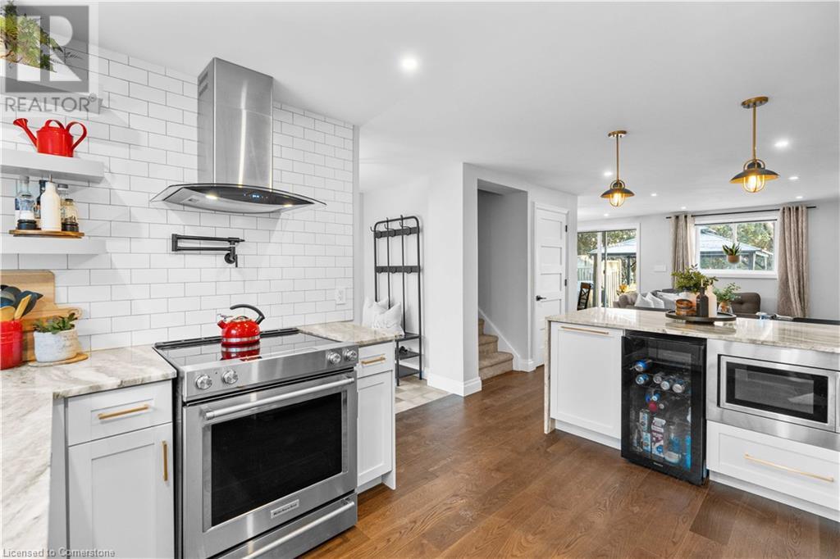Free account required
Unlock the full potential of your property search with a free account! Here's what you'll gain immediate access to:
- Exclusive Access to Every Listing
- Personalized Search Experience
- Favorite Properties at Your Fingertips
- Stay Ahead with Email Alerts
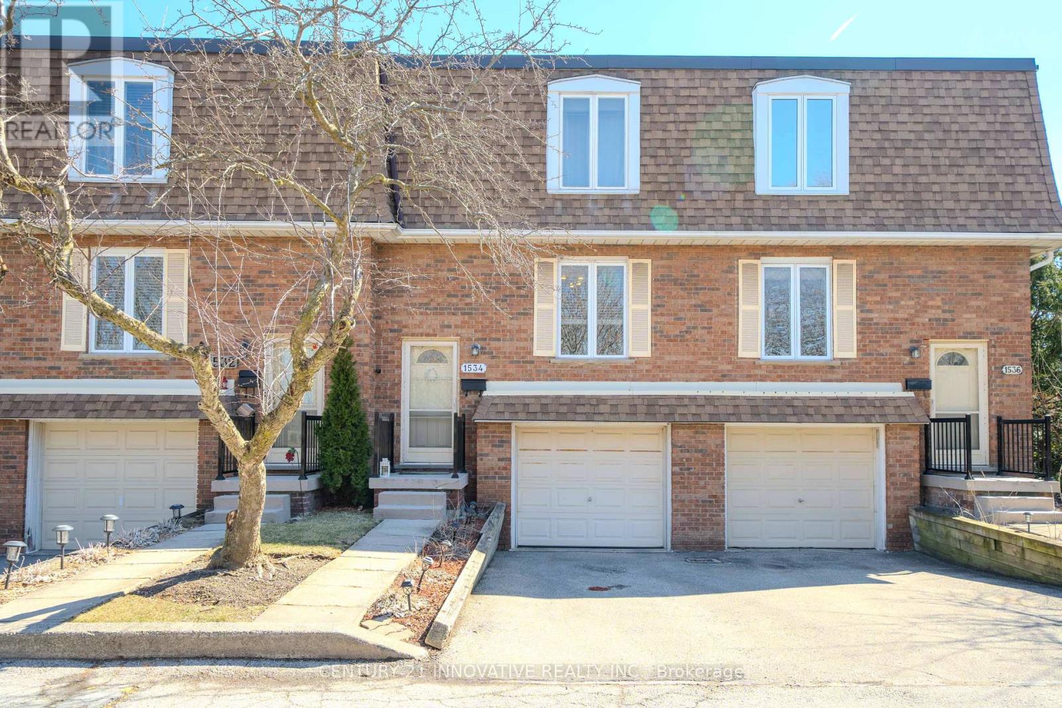
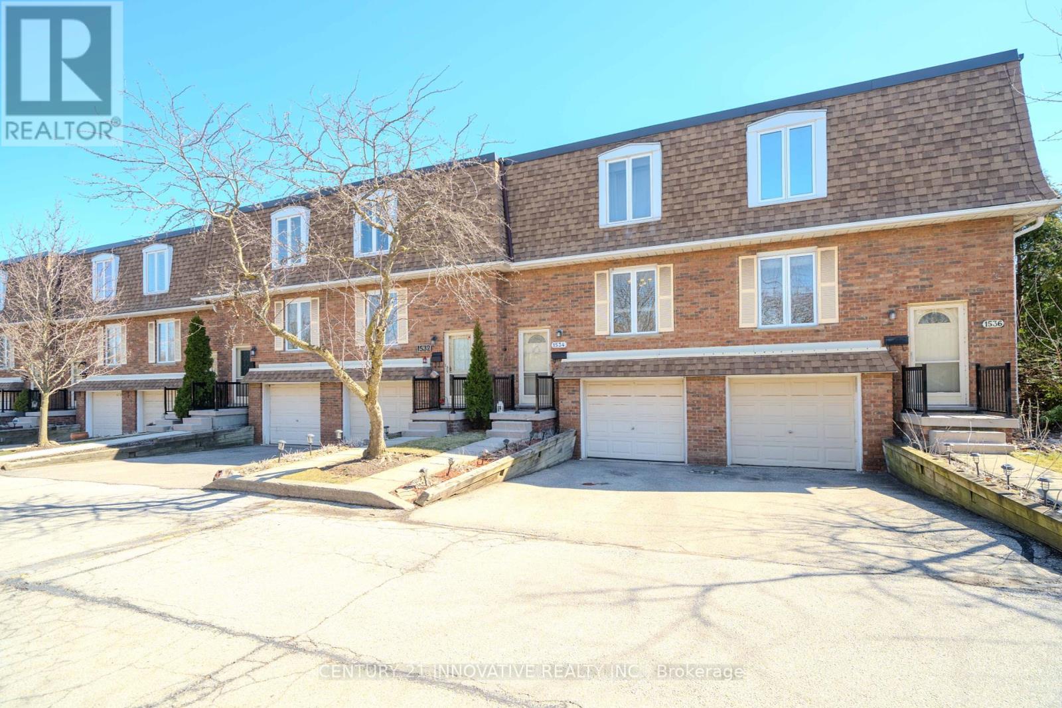
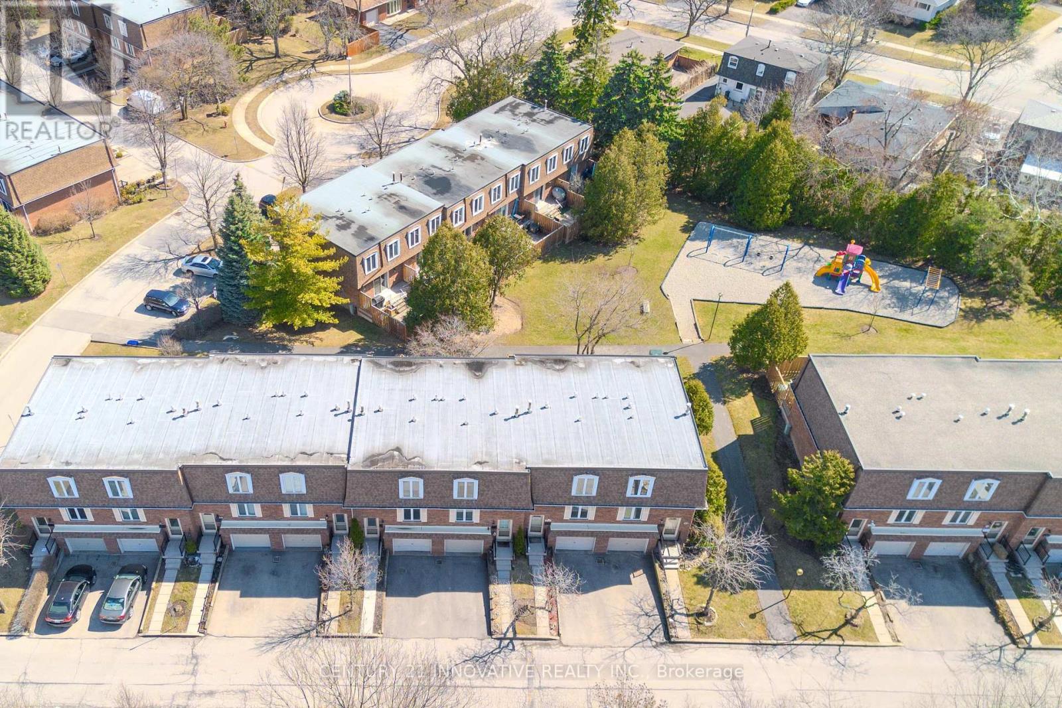
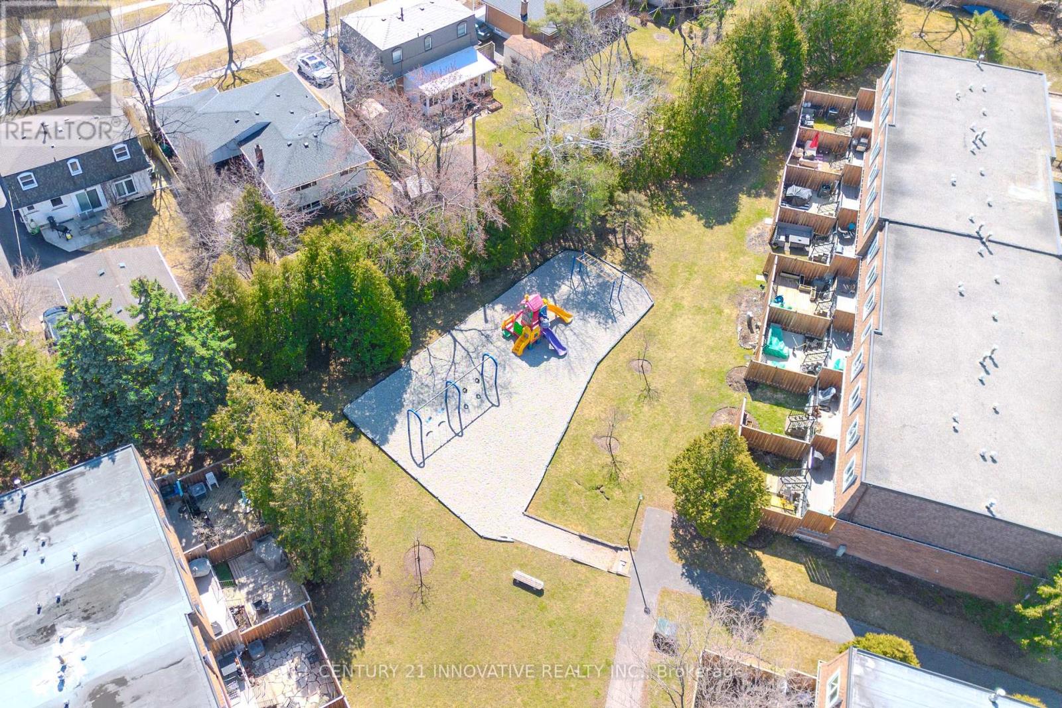
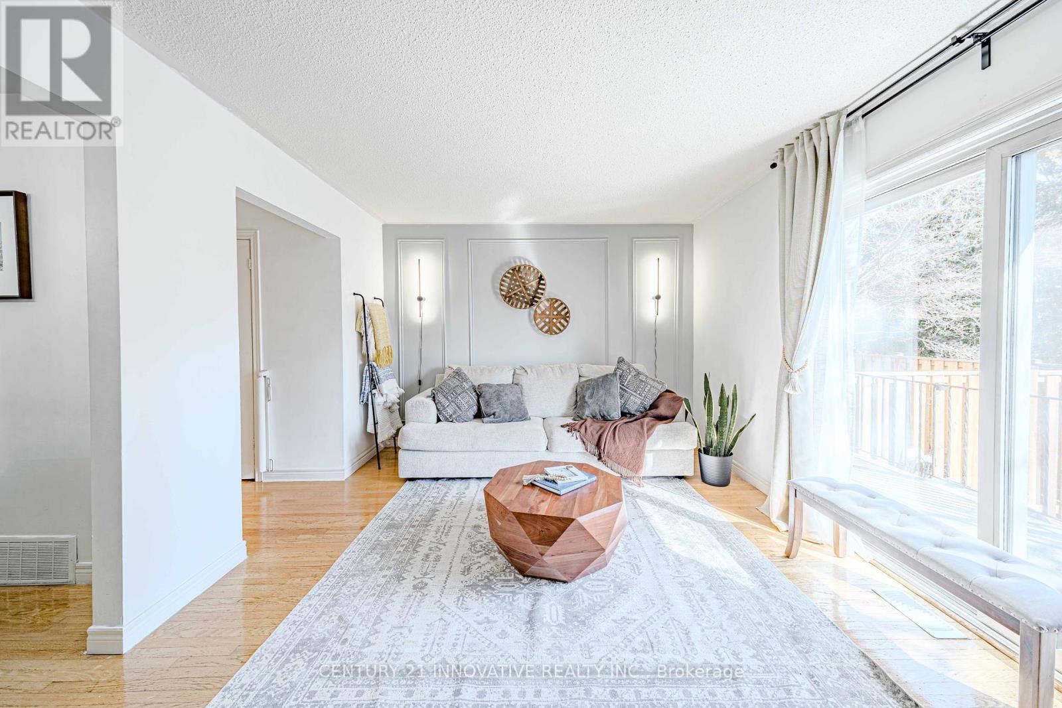
$759,800
1534 WESTMINSTER PLACE
Burlington, Ontario, Ontario, L7P2B5
MLS® Number: W12049377
Property description
Immaculate 3-Bedroom Townhouse in the heart of Burlington. Step into this stunning 3-bedroom townhouse which includes upgrades and modern finishes throughout. Ideally located just minutes from highways, schools, and local amenities, this home offers the perfect blend of comfort, style, and convenience.This beautiful home is complimented by a spacious kitchen with contemporary stainless steep appliances. Newer fridge, washer and dryer, replaced in 2024. Brand-new light fixtures and plenty of storage space. Both bathrooms have been tastefully updated with modern fixtures. The spacious living and dining areas provide plenty of room for family gatherings and entertaining. Beanath ground, features basement space with a spacious rec room, which can be utilized as an additional guest bedroom. The property also features a private outdoor area, fully fenced, over looking green space and the park, perfect for relaxing after a busy day. With easy access to everything you need, this home offers the ultimate in location and lifestyle.Don't miss your chance to own this beautiful townhouse in a highly sought-after neighborhood.
Building information
Type
*****
Age
*****
Appliances
*****
Basement Development
*****
Basement Type
*****
Cooling Type
*****
Exterior Finish
*****
Flooring Type
*****
Half Bath Total
*****
Heating Fuel
*****
Heating Type
*****
Size Interior
*****
Stories Total
*****
Land information
Rooms
Main level
Bathroom
*****
Dining room
*****
Kitchen
*****
Living room
*****
Basement
Laundry room
*****
Recreational, Games room
*****
Second level
Bathroom
*****
Bedroom 3
*****
Bedroom 2
*****
Primary Bedroom
*****
Courtesy of CENTURY 21 INNOVATIVE REALTY INC.
Book a Showing for this property
Please note that filling out this form you'll be registered and your phone number without the +1 part will be used as a password.
