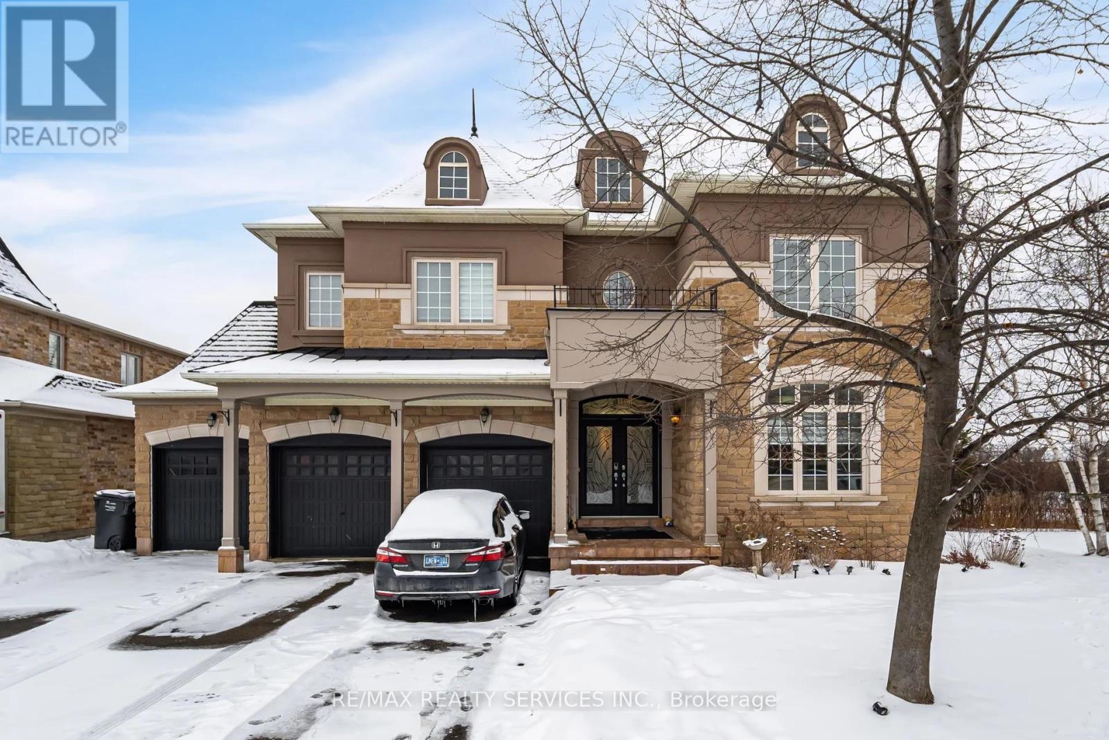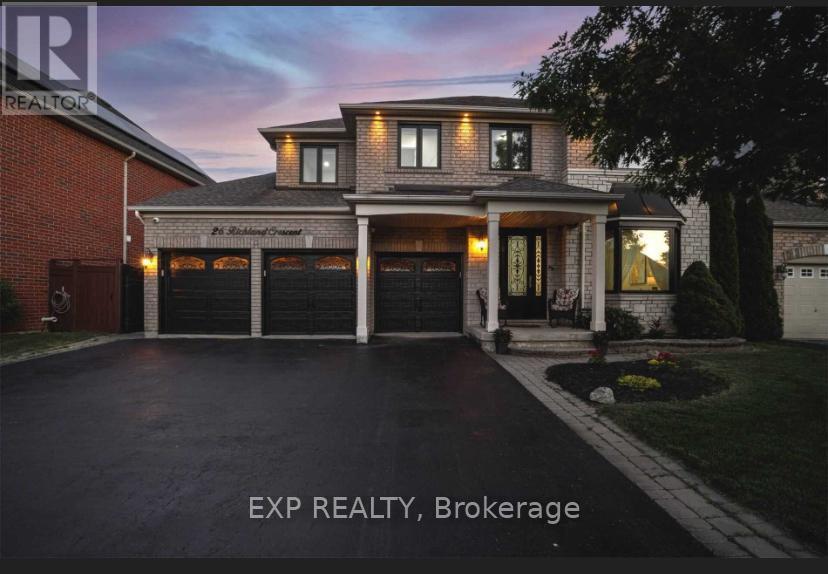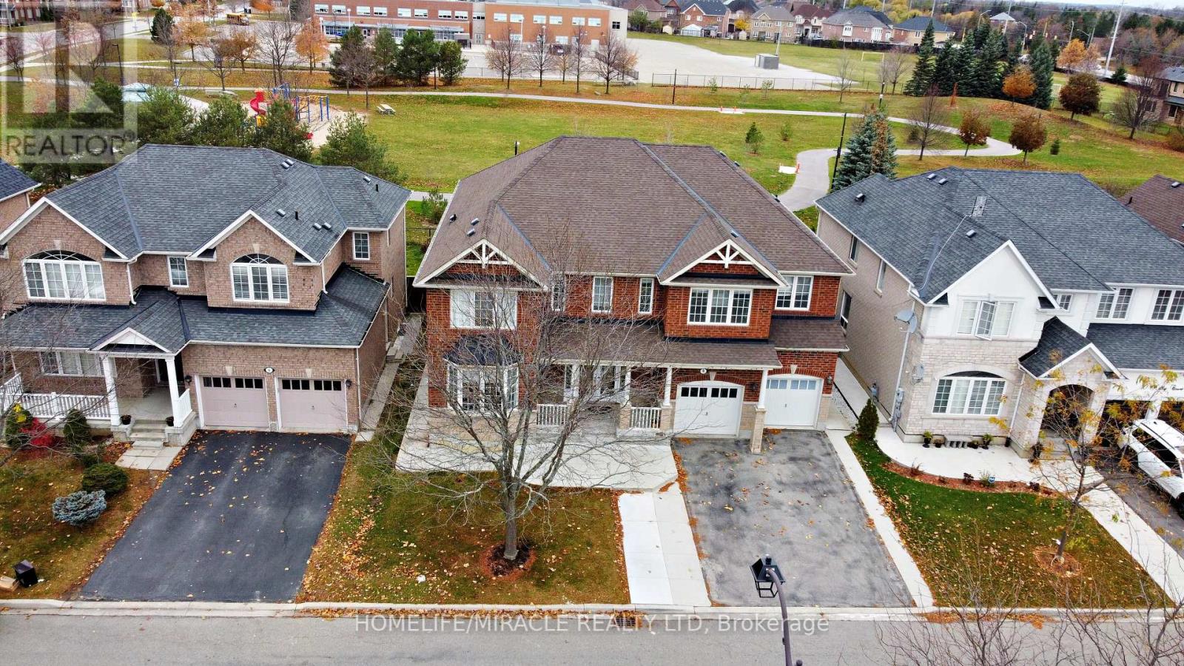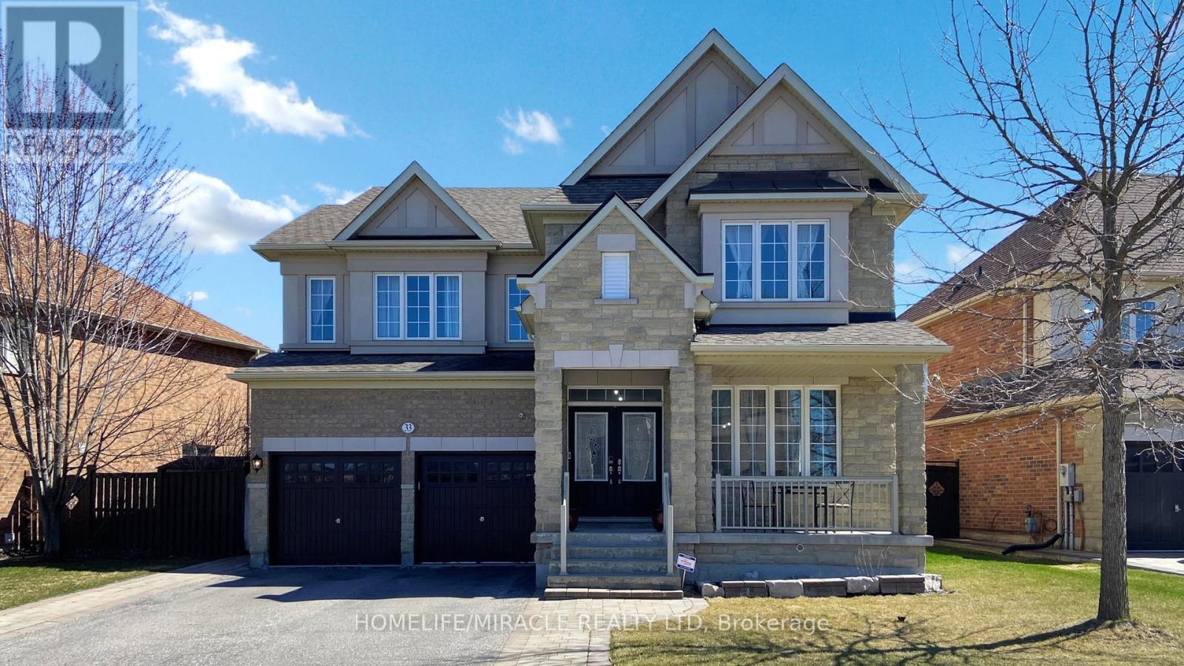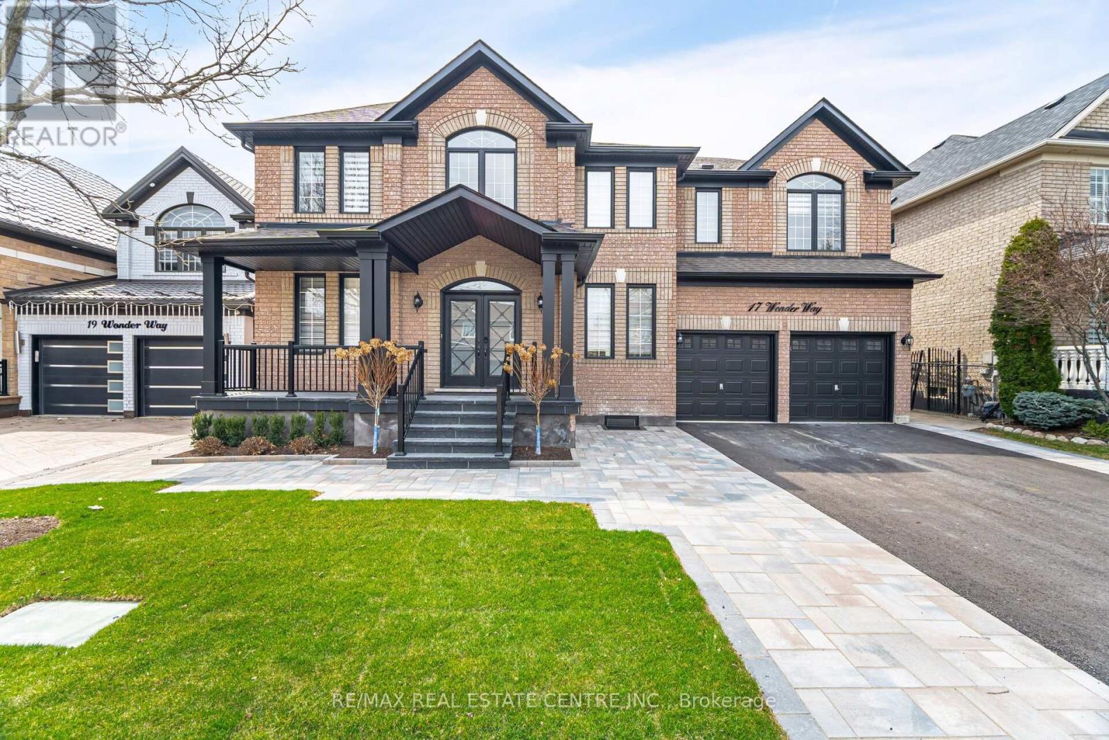Free account required
Unlock the full potential of your property search with a free account! Here's what you'll gain immediate access to:
- Exclusive Access to Every Listing
- Personalized Search Experience
- Favorite Properties at Your Fingertips
- Stay Ahead with Email Alerts
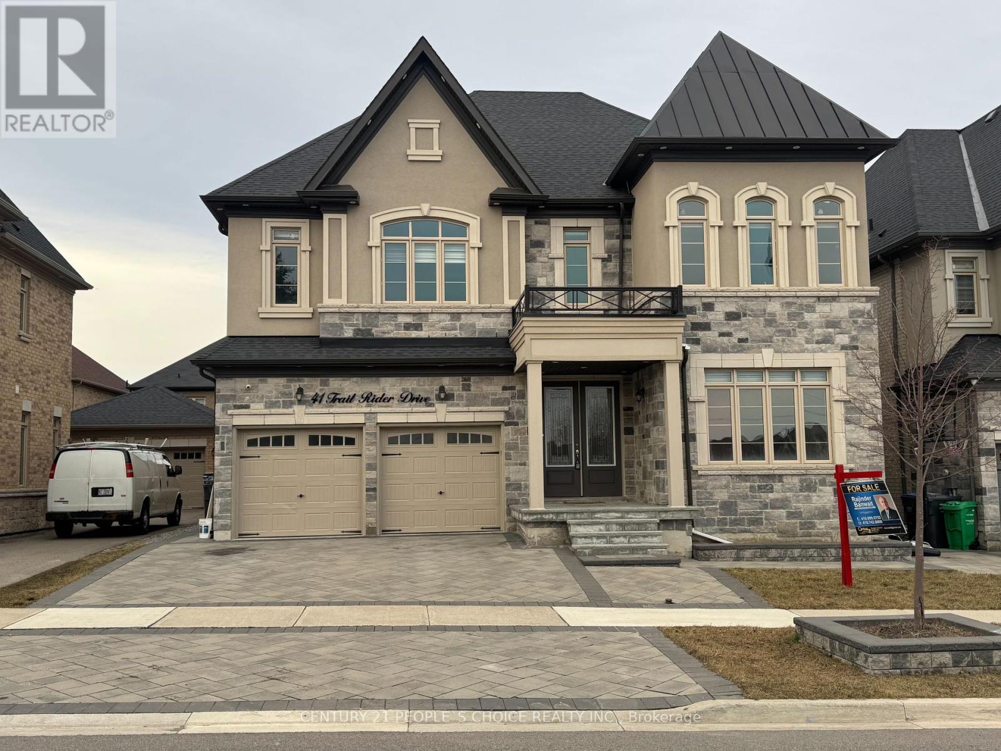
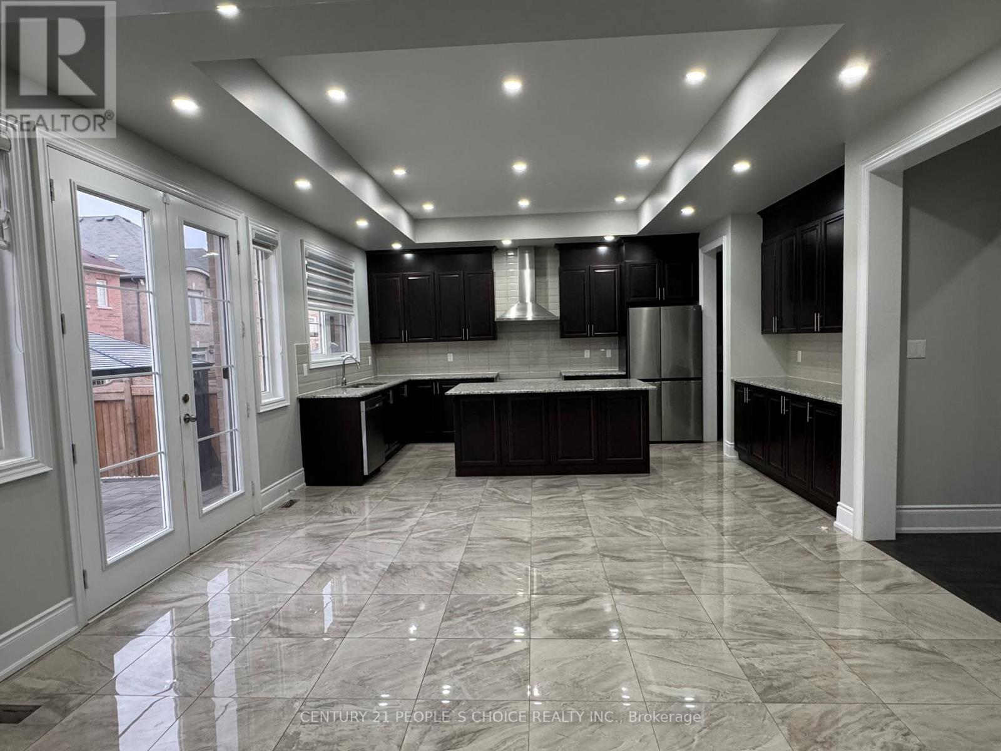
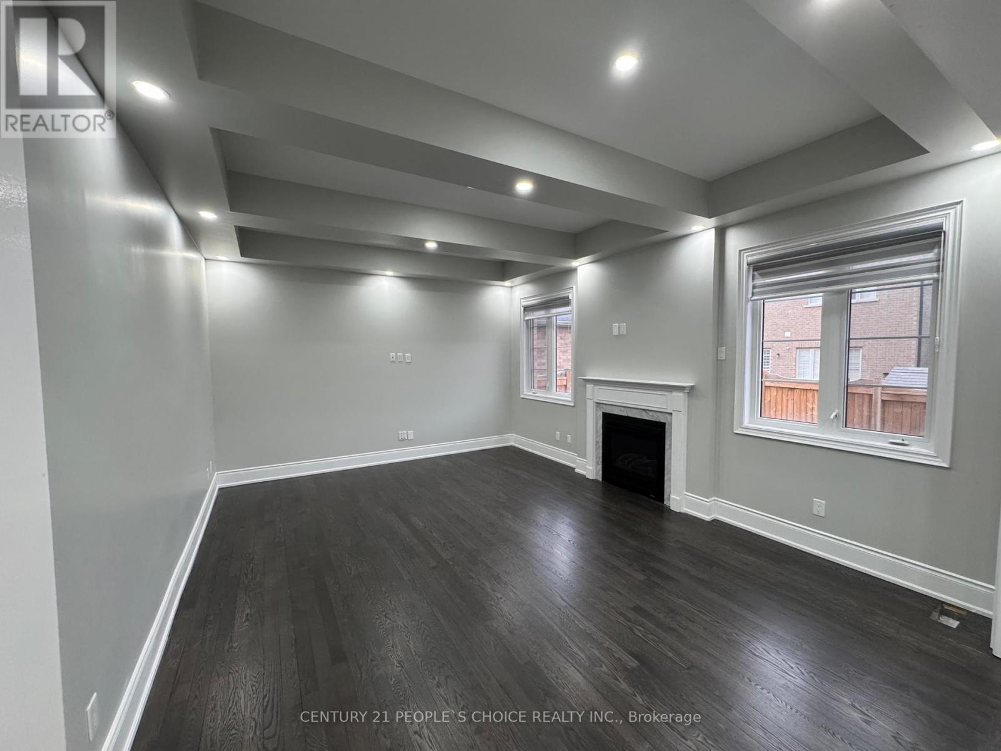
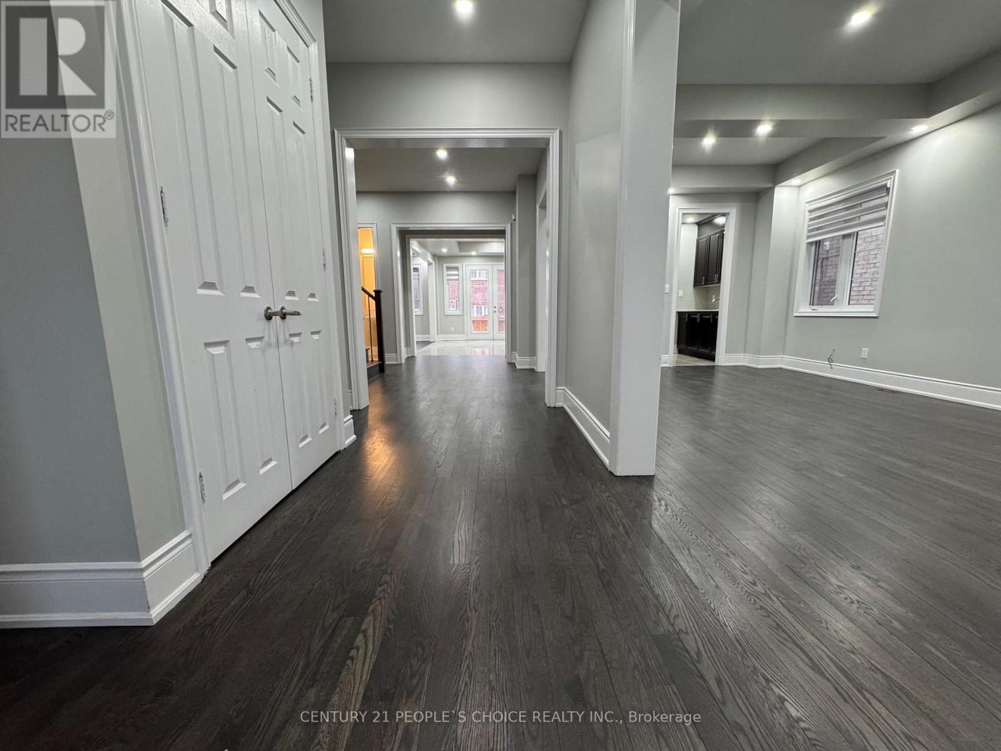
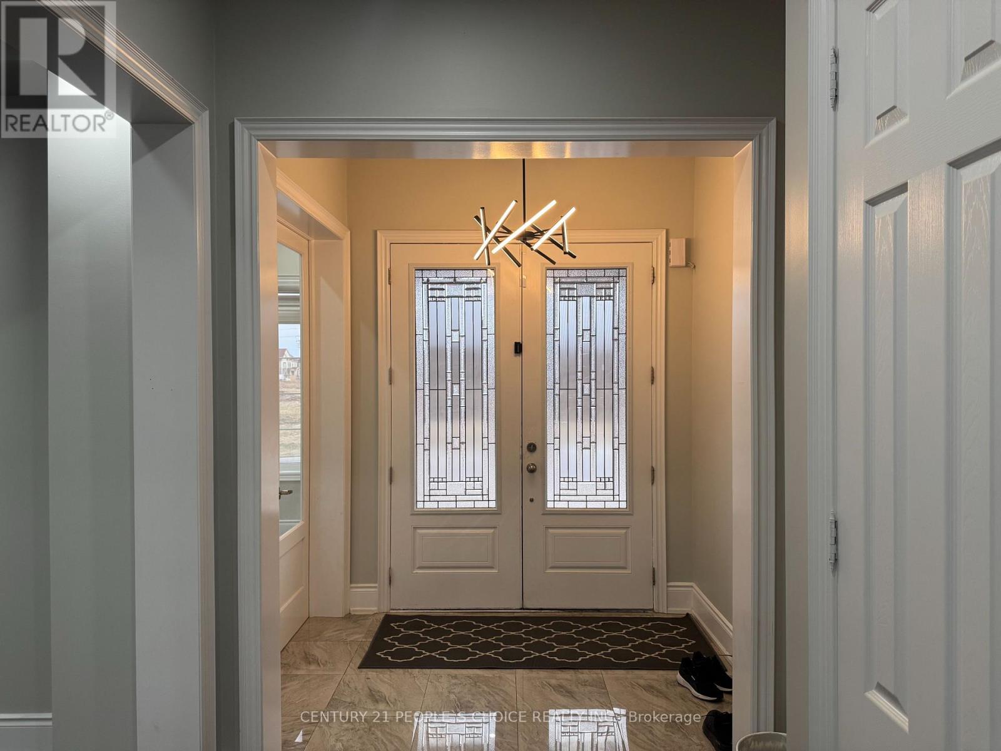
$1,949,000
41 TRAIL RIDER DRIVE
Brampton, Ontario, Ontario, L6P4J9
MLS® Number: W12049899
Property description
This highly sought after 4000+ sf luxury estate 'GEM' accented with pot lights and stone pavers, stretches across the expanse to the rear of the home. Through towering double-doors, you will be greeted with an entryway dominated with natural daylight and a wide Premium taupe hardwood runway leading down the foyer, branching off to the adjacent living, dining, and family room, opposite a grand hardwood staircase. 10 ft high coffered ceilings on the first floor with a neutral color palette make this home ideal for customization. The spacious living room and dining room create an ambient setting for lifetime memories. The kitchen blends traditional and modern elegance with umber cabinets and lustrous tiles, complimenting a glistening quartz countertop around the perimeter and an oversized island at the center. The adjacent butler's pantry is perfect for prepping casual and extravagant dinners with storage space for a king. The second story boasts 9 ft ceilings with 5 large bedrooms/4 washrooms, 3 walk-in closets, hardwood flooring and numerous windows. Similarly, the 9 ft high basement complete with a separate entrance, legal 2 bedroom unit with washroom, laundry and full kitchen provides an +++ opportunity. Another complete unit with bedroom, washroom, and kitchen provides a guest/in-law suite. Defining warmth, luxury and prestige, this castle awaits your visit.
Building information
Type
*****
Age
*****
Amenities
*****
Appliances
*****
Basement Features
*****
Basement Type
*****
Construction Style Attachment
*****
Cooling Type
*****
Exterior Finish
*****
Fireplace Present
*****
FireplaceTotal
*****
Fire Protection
*****
Flooring Type
*****
Foundation Type
*****
Half Bath Total
*****
Heating Fuel
*****
Heating Type
*****
Size Interior
*****
Stories Total
*****
Utility Water
*****
Land information
Amenities
*****
Fence Type
*****
Sewer
*****
Size Depth
*****
Size Frontage
*****
Size Irregular
*****
Size Total
*****
Rooms
Ground level
Office
*****
Kitchen
*****
Dining room
*****
Living room
*****
Basement
Bedroom
*****
Bedroom 3
*****
Living room
*****
Kitchen
*****
Bedroom 2
*****
Second level
Bedroom 5
*****
Bedroom 4
*****
Bedroom 3
*****
Bedroom 2
*****
Bedroom
*****
Ground level
Office
*****
Kitchen
*****
Dining room
*****
Living room
*****
Basement
Bedroom
*****
Bedroom 3
*****
Living room
*****
Kitchen
*****
Bedroom 2
*****
Second level
Bedroom 5
*****
Bedroom 4
*****
Bedroom 3
*****
Bedroom 2
*****
Bedroom
*****
Courtesy of CENTURY 21 PEOPLE'S CHOICE REALTY INC.
Book a Showing for this property
Please note that filling out this form you'll be registered and your phone number without the +1 part will be used as a password.
