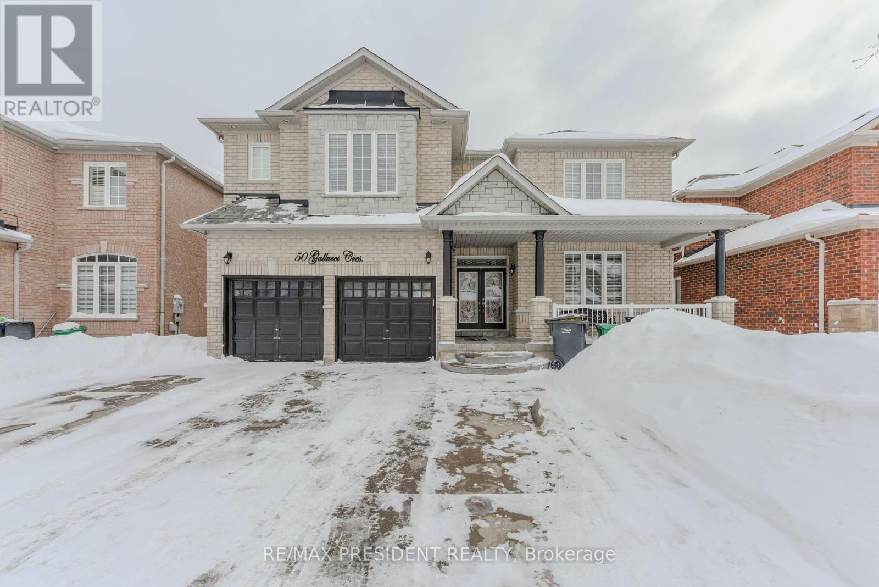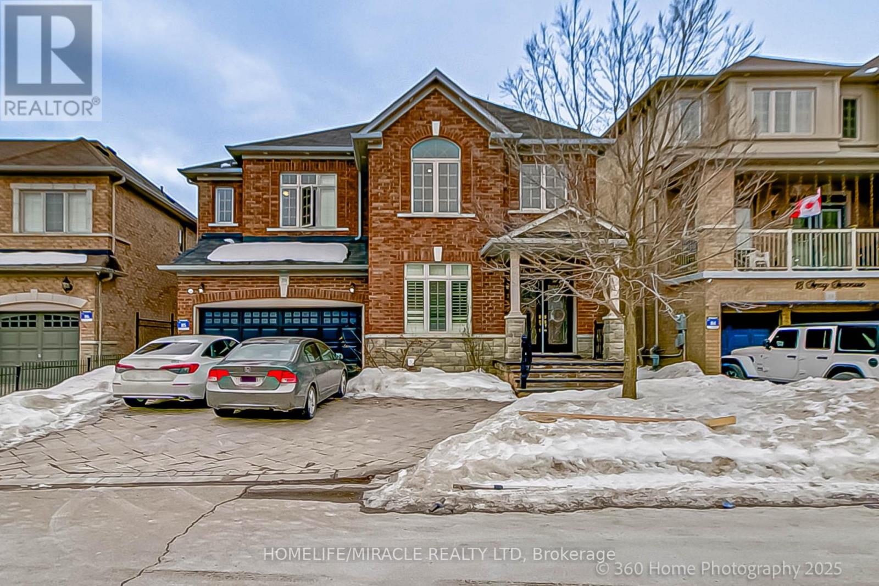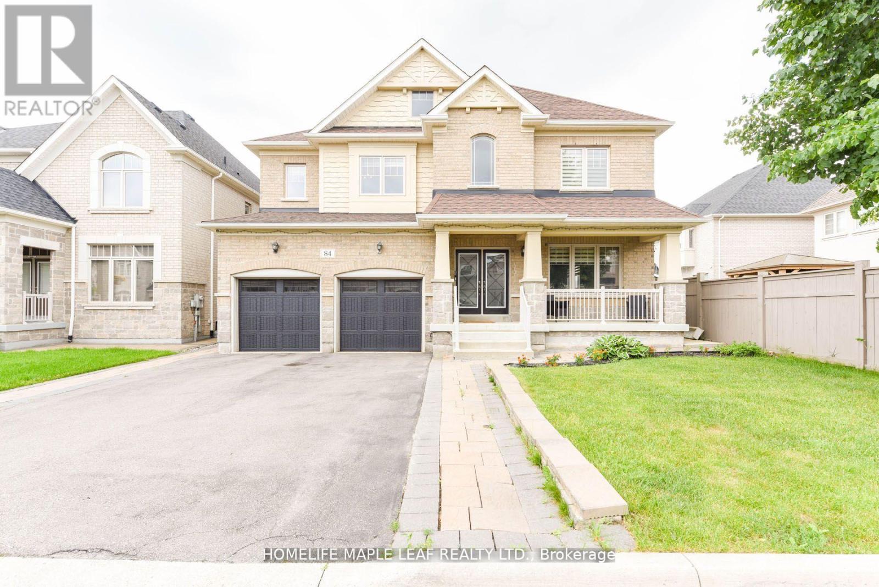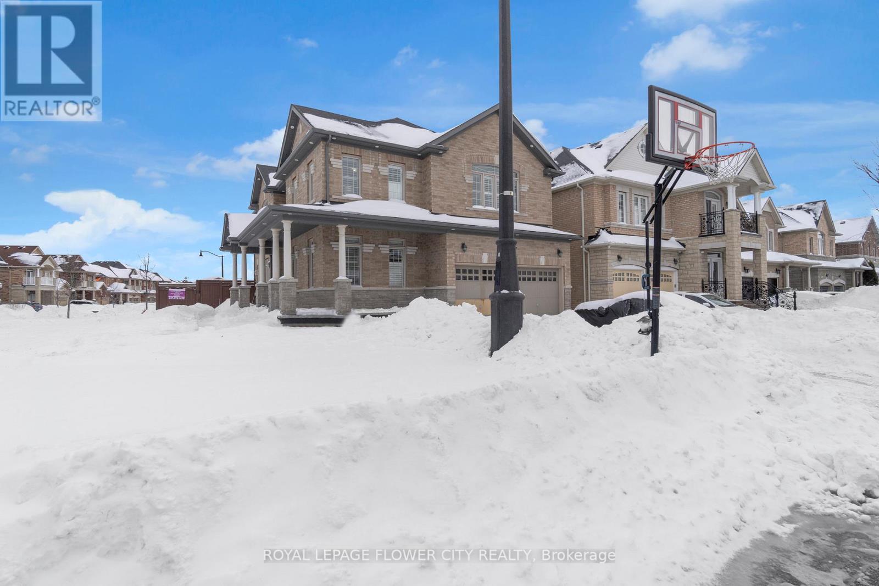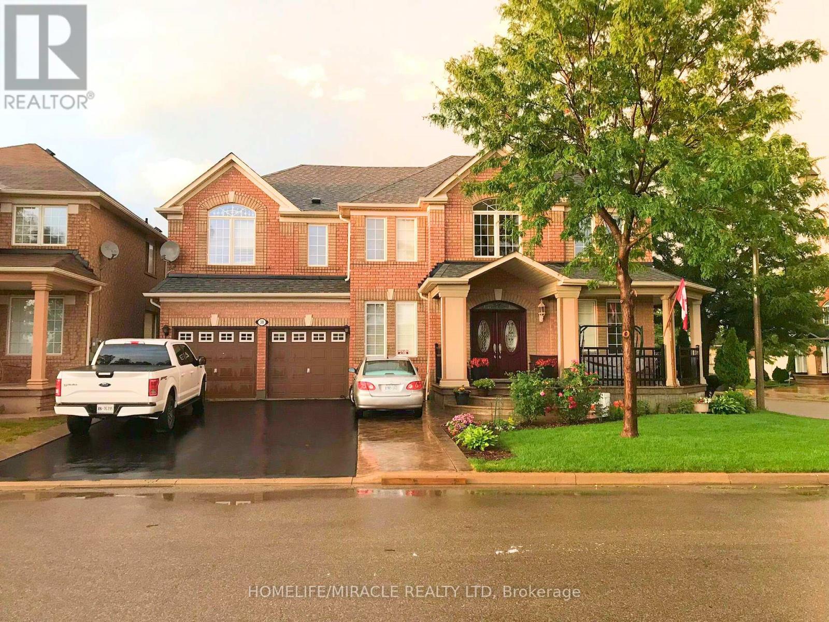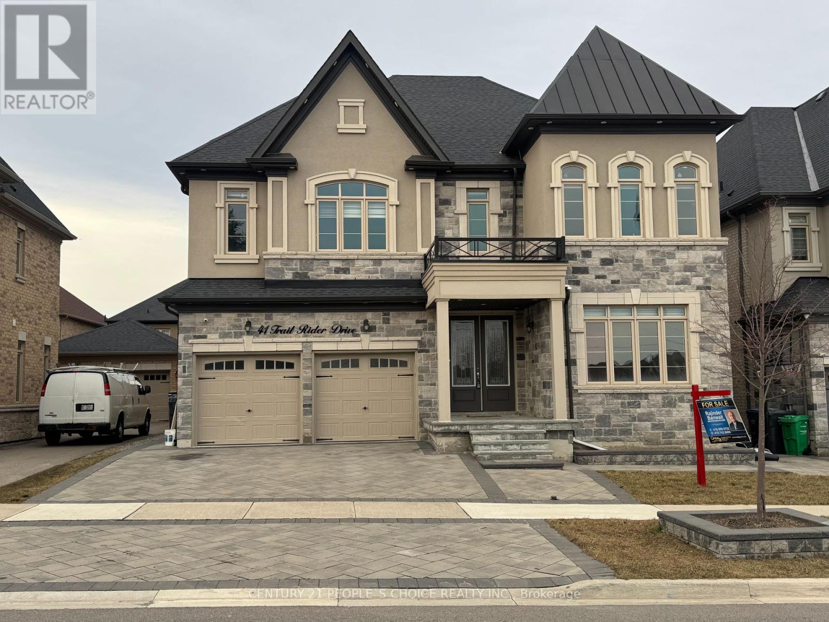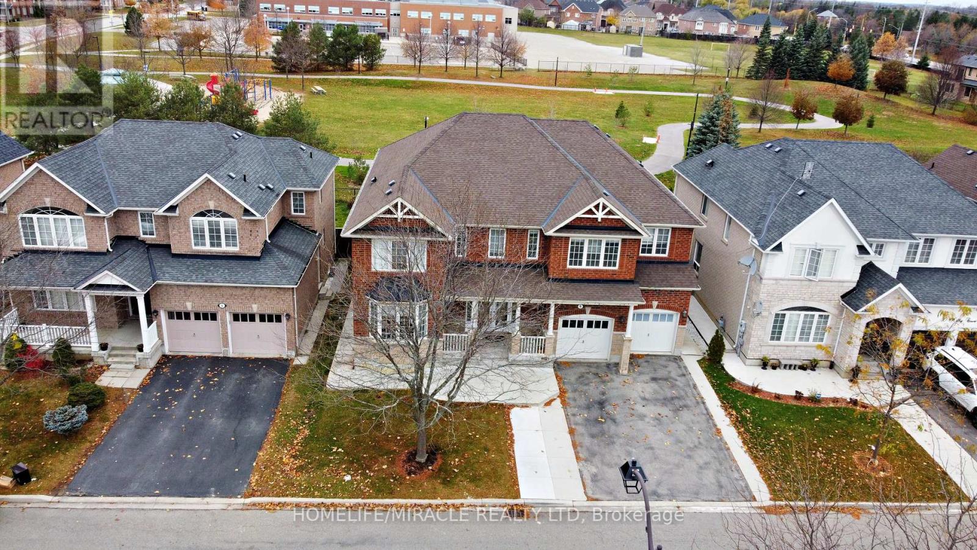Free account required
Unlock the full potential of your property search with a free account! Here's what you'll gain immediate access to:
- Exclusive Access to Every Listing
- Personalized Search Experience
- Favorite Properties at Your Fingertips
- Stay Ahead with Email Alerts
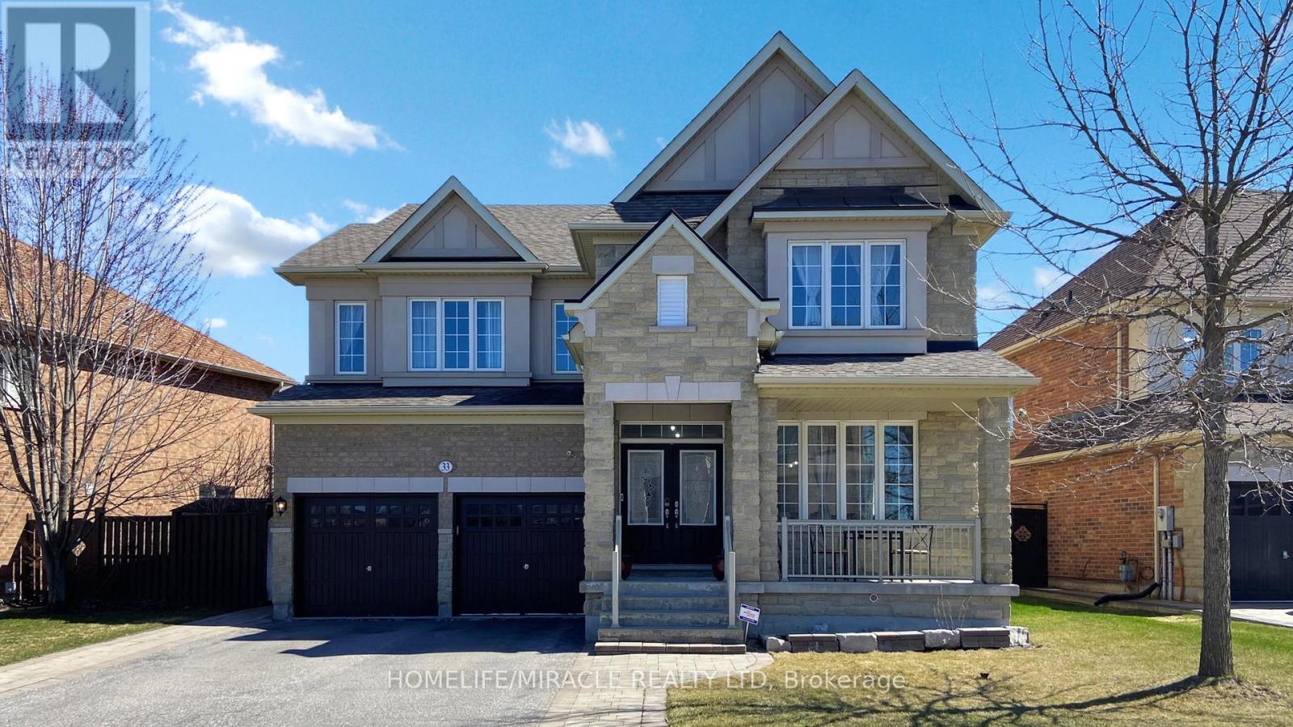

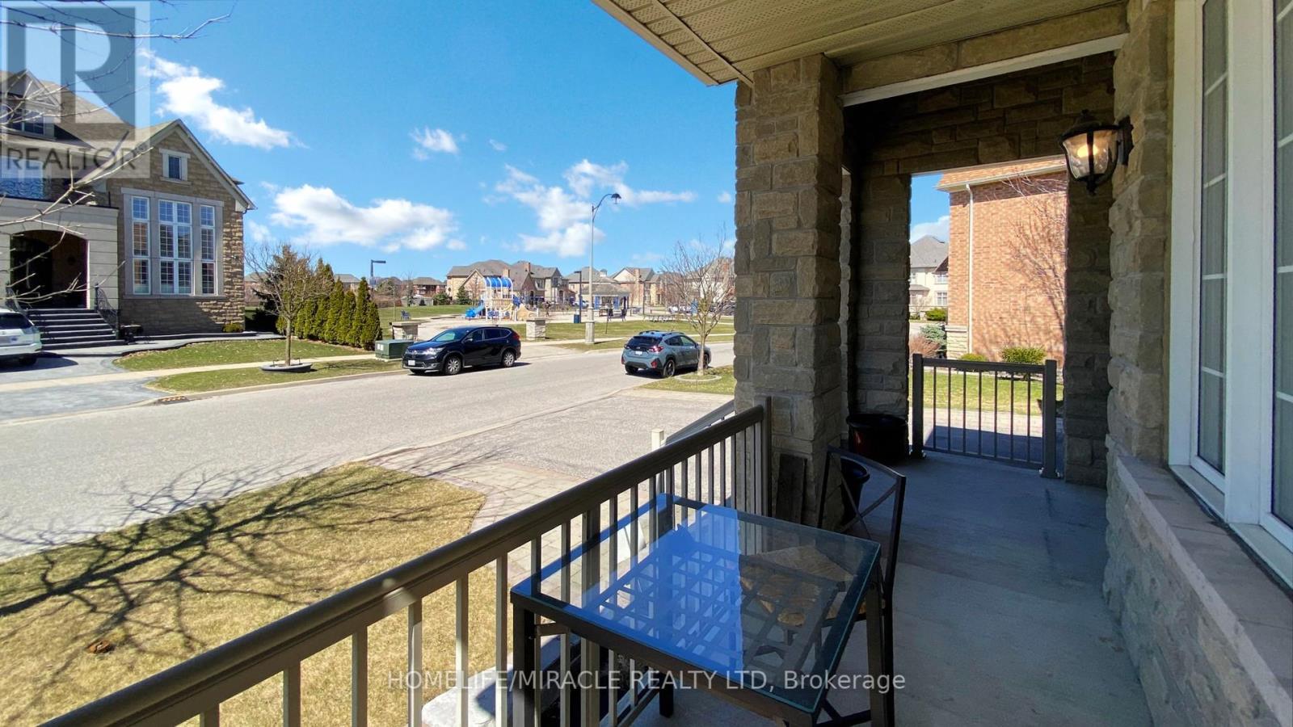
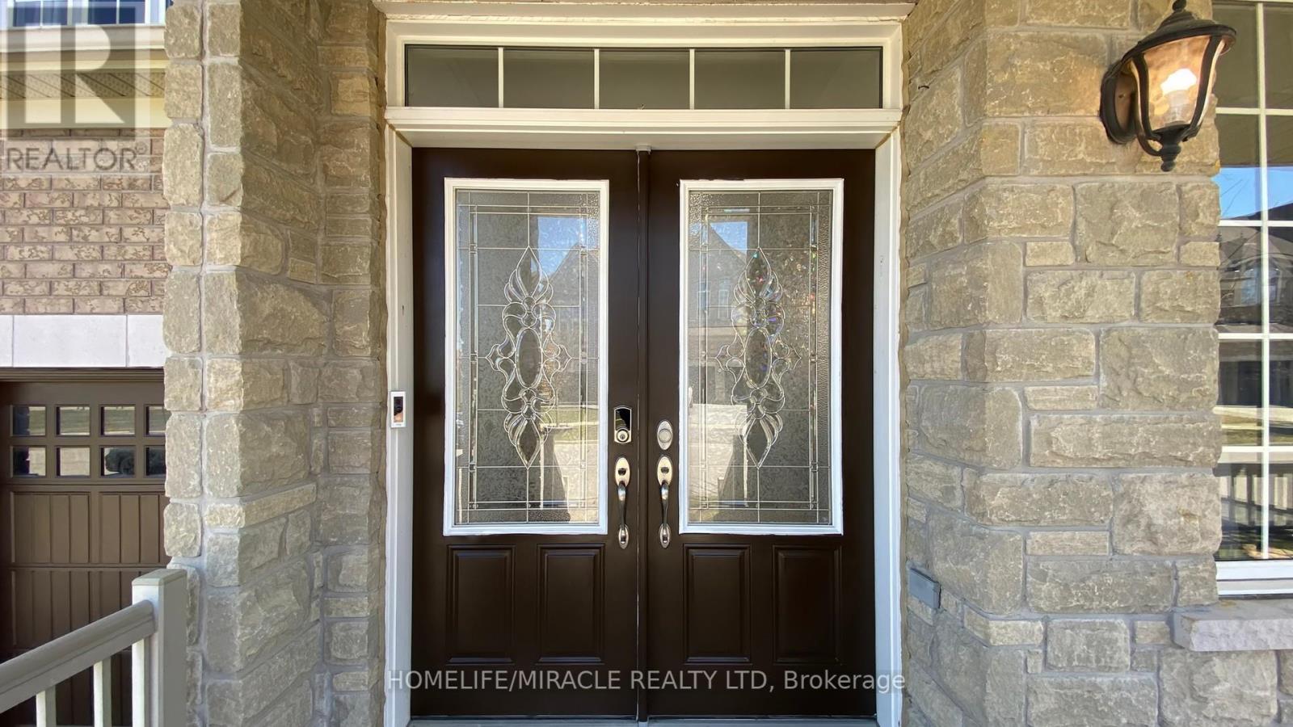
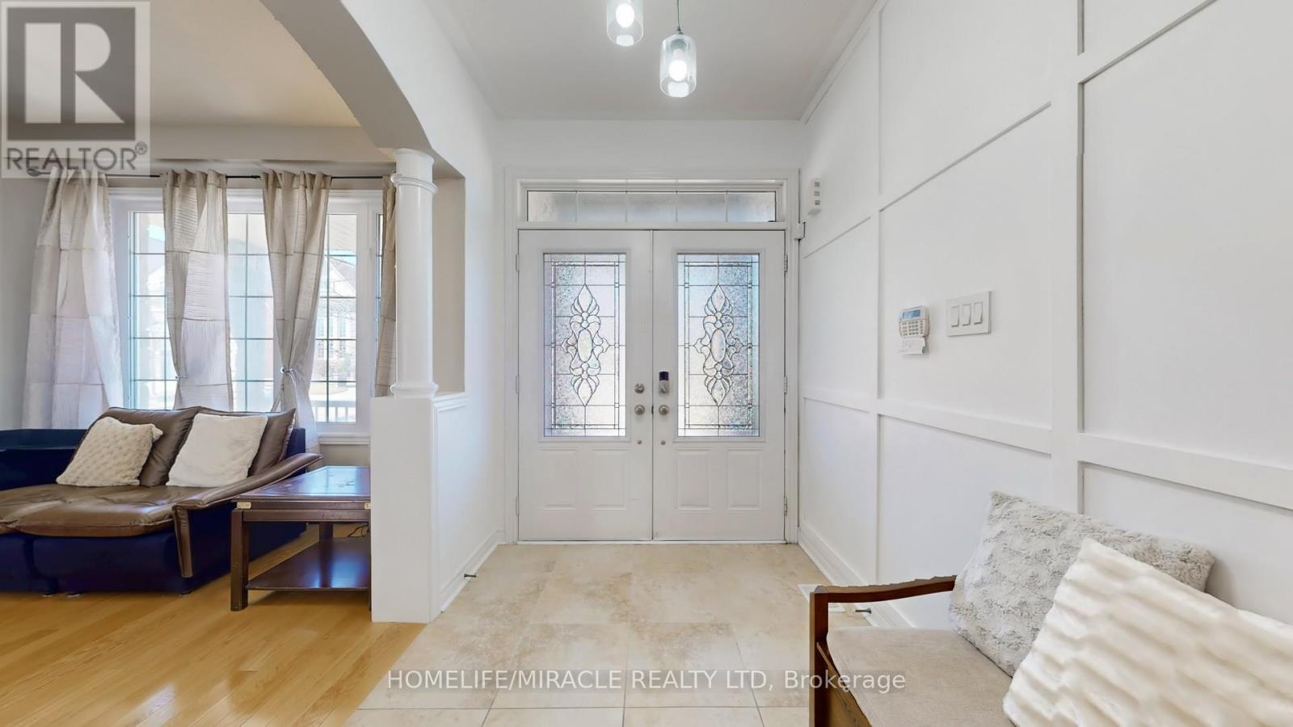
$1,765,000
33 GARRYOAKS DRIVE
Brampton, Ontario, Ontario, L6P3E2
MLS® Number: W12092307
Property description
Nestled in the prestigious Riverstone Community, this exquisite estate home is the epitome of luxury living. Boasting a spacious two-car garage and a four-car driveway. It features 4 bedrooms, 4 bathrooms, and over 3,300 square feet of elegant living space. The home includes a professionally finished legal basement of approximately 1,000 square feet, offering a legal unit with a bathroom, kitchen, living/dining area, bedroom, and 2 appliances. The owner's side of the basement offers an additional bathroom, 2 bedrooms, and a generously-sized cold room. With over $$$$$$ in premium upgrades, this property is truly remarkable. It sits on an extra-wide 57-foot lot and showcases a stunning stone, brick, and stucco exterior. Inside, the home boasts oak stairs with wrought iron pickets, hardwood floors, 9-foot ceilings on the main floor, and upgraded light fixtures. The large gourmet kitchen is equipped with granite countertops, stainless steel appliances, and hardwood cabinets. Open concept breakfast area to Kitchen and Large Family Room.Step outside to the beautifully landscaped backyard, featuring a spacious gazebo and interlocked pathways for outdoor relaxation and entertainment.Conveniently located within walking distance to school, parks, bus stops, banks, and local shops. Just minutes away from the Gore Meadows Community Center, library, major shopping destinations, and highways 427 & 407. Centrally situated, it's a quick 10-minute drive to Etobicoke, Vaughan, Malton, Caledon, and Bolton. Perfectly positioned for luxurious living and great rental opportunities, this property is a rare find.
Building information
Type
*****
Amenities
*****
Appliances
*****
Basement Features
*****
Basement Type
*****
Construction Style Attachment
*****
Cooling Type
*****
Exterior Finish
*****
Fireplace Present
*****
Fire Protection
*****
Flooring Type
*****
Foundation Type
*****
Half Bath Total
*****
Heating Fuel
*****
Heating Type
*****
Size Interior
*****
Stories Total
*****
Utility Water
*****
Land information
Amenities
*****
Fence Type
*****
Sewer
*****
Size Depth
*****
Size Frontage
*****
Size Irregular
*****
Size Total
*****
Rooms
Upper Level
Office
*****
Bedroom 4
*****
Bedroom 3
*****
Bedroom 2
*****
Primary Bedroom
*****
Main level
Family room
*****
Eating area
*****
Kitchen
*****
Dining room
*****
Living room
*****
Basement
Bedroom
*****
Bedroom
*****
Kitchen
*****
Bedroom
*****
Upper Level
Office
*****
Bedroom 4
*****
Bedroom 3
*****
Bedroom 2
*****
Primary Bedroom
*****
Main level
Family room
*****
Eating area
*****
Kitchen
*****
Dining room
*****
Living room
*****
Basement
Bedroom
*****
Bedroom
*****
Kitchen
*****
Bedroom
*****
Upper Level
Office
*****
Bedroom 4
*****
Bedroom 3
*****
Bedroom 2
*****
Primary Bedroom
*****
Main level
Family room
*****
Eating area
*****
Kitchen
*****
Dining room
*****
Living room
*****
Basement
Bedroom
*****
Bedroom
*****
Kitchen
*****
Bedroom
*****
Upper Level
Office
*****
Bedroom 4
*****
Bedroom 3
*****
Bedroom 2
*****
Primary Bedroom
*****
Main level
Family room
*****
Eating area
*****
Kitchen
*****
Courtesy of HOMELIFE/MIRACLE REALTY LTD
Book a Showing for this property
Please note that filling out this form you'll be registered and your phone number without the +1 part will be used as a password.
