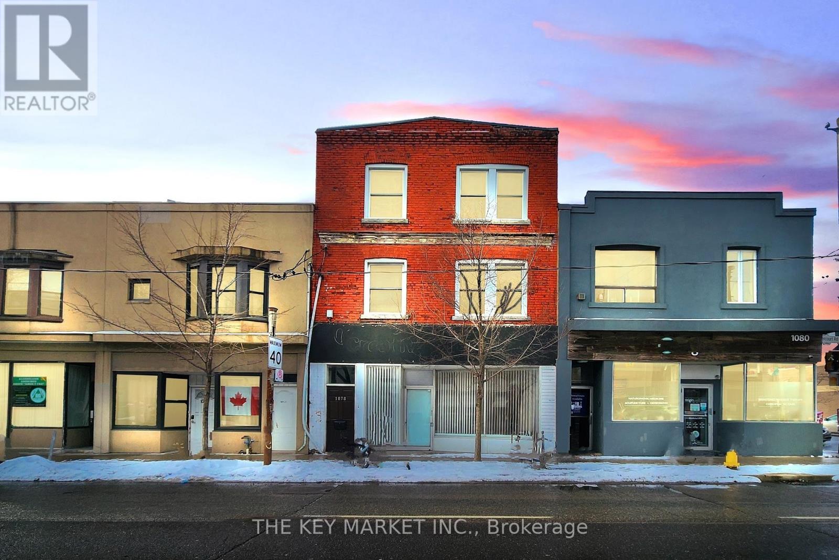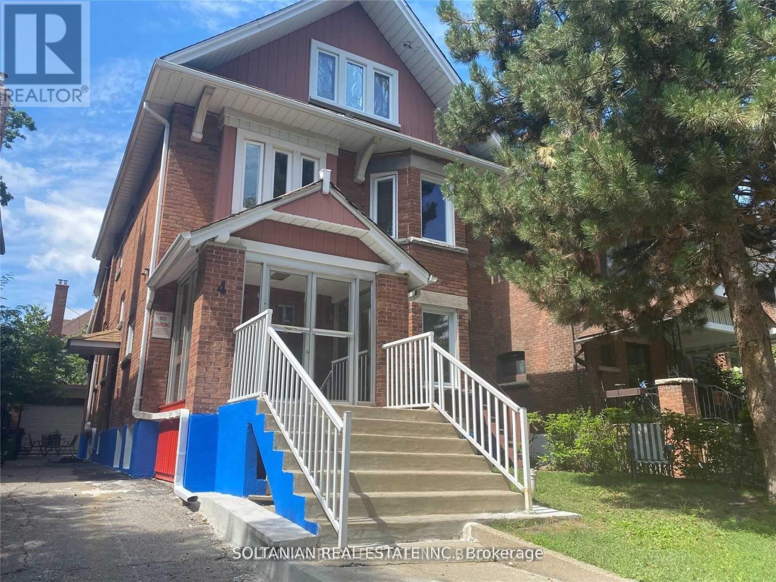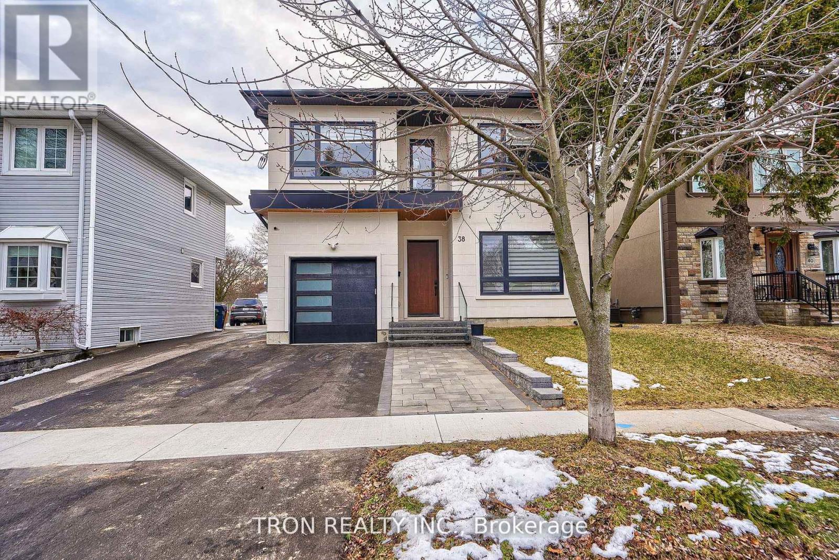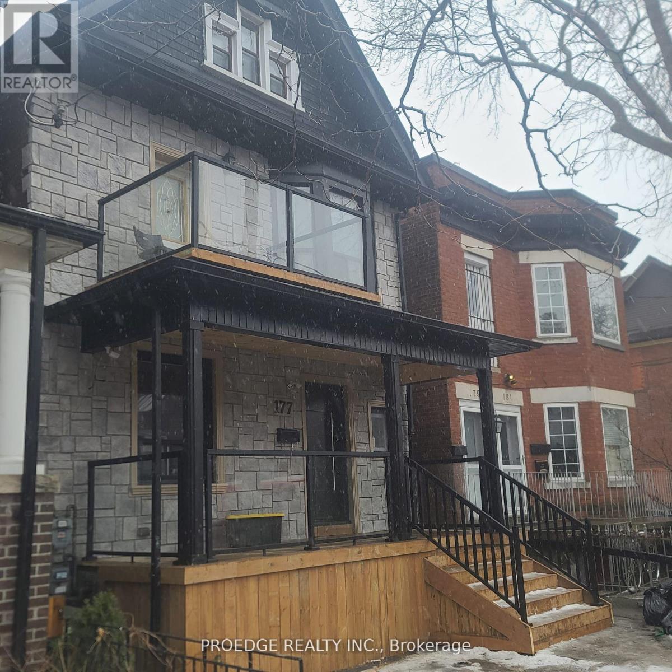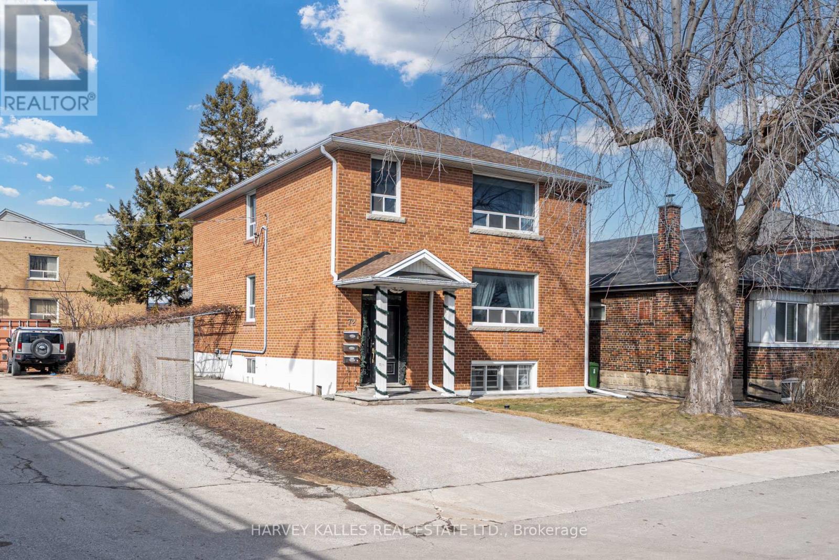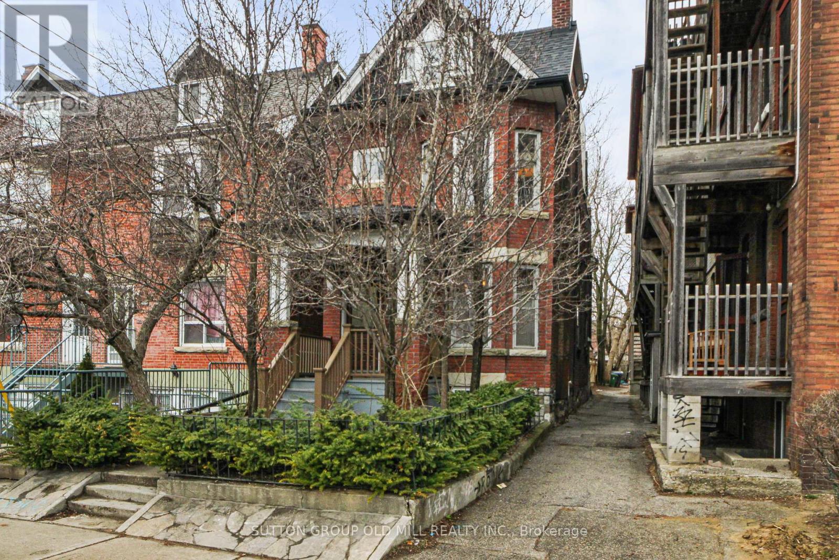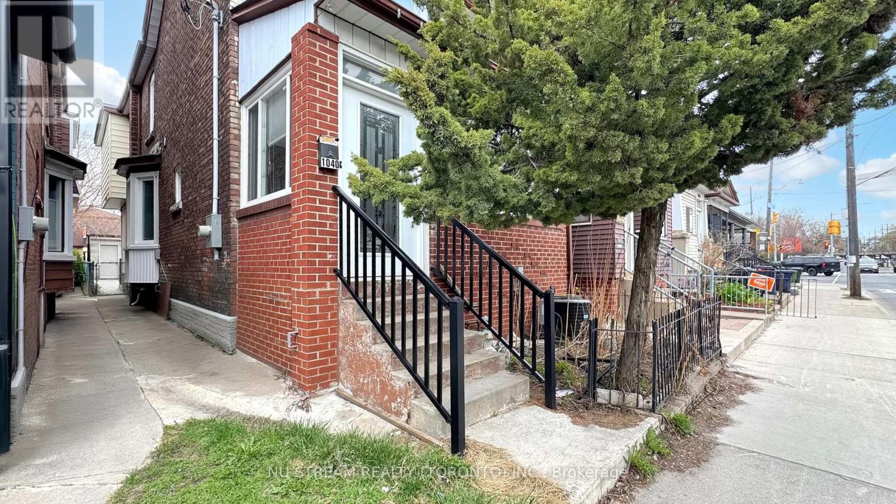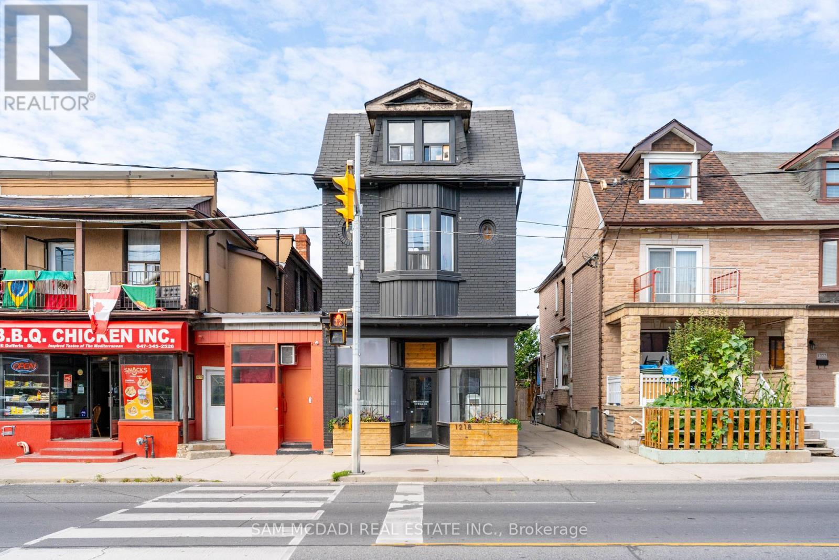Free account required
Unlock the full potential of your property search with a free account! Here's what you'll gain immediate access to:
- Exclusive Access to Every Listing
- Personalized Search Experience
- Favorite Properties at Your Fingertips
- Stay Ahead with Email Alerts

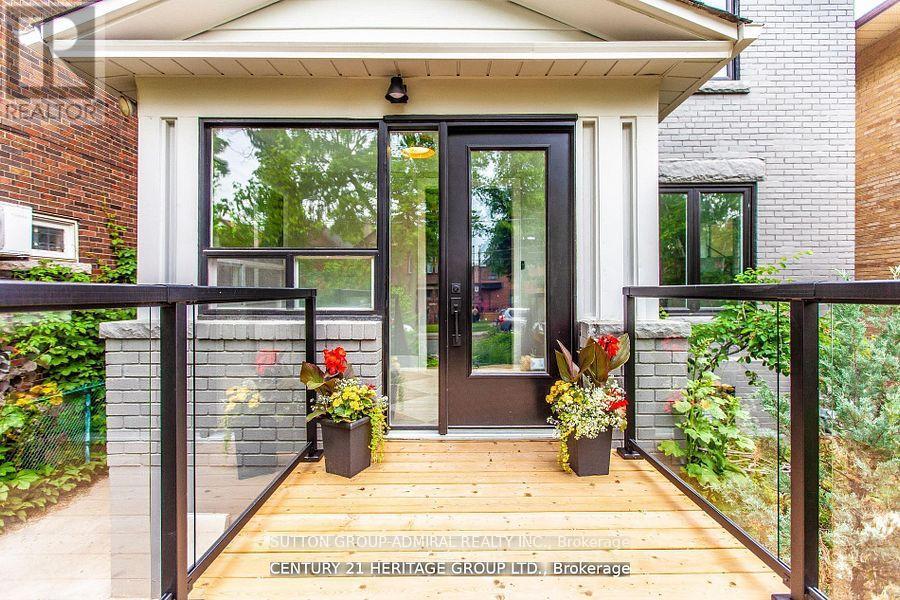
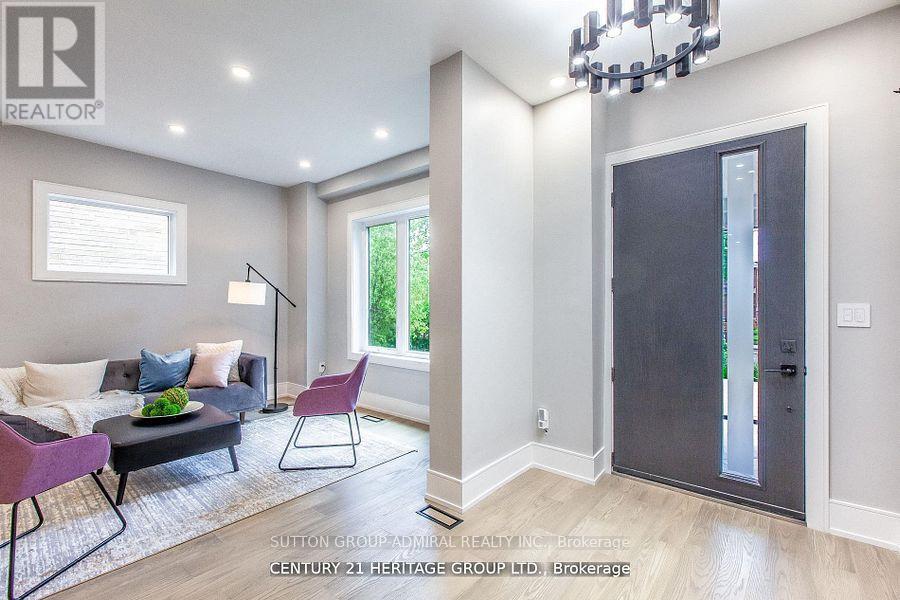
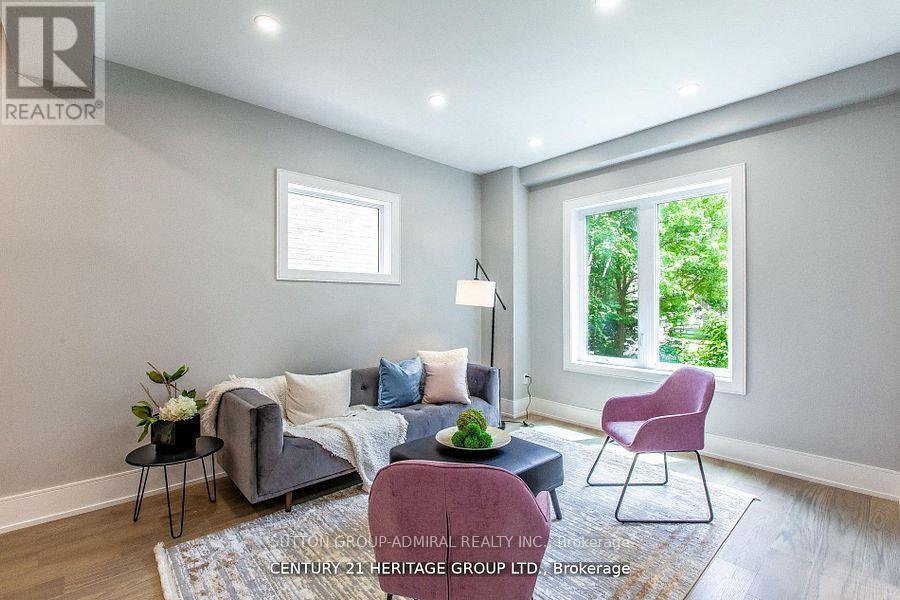
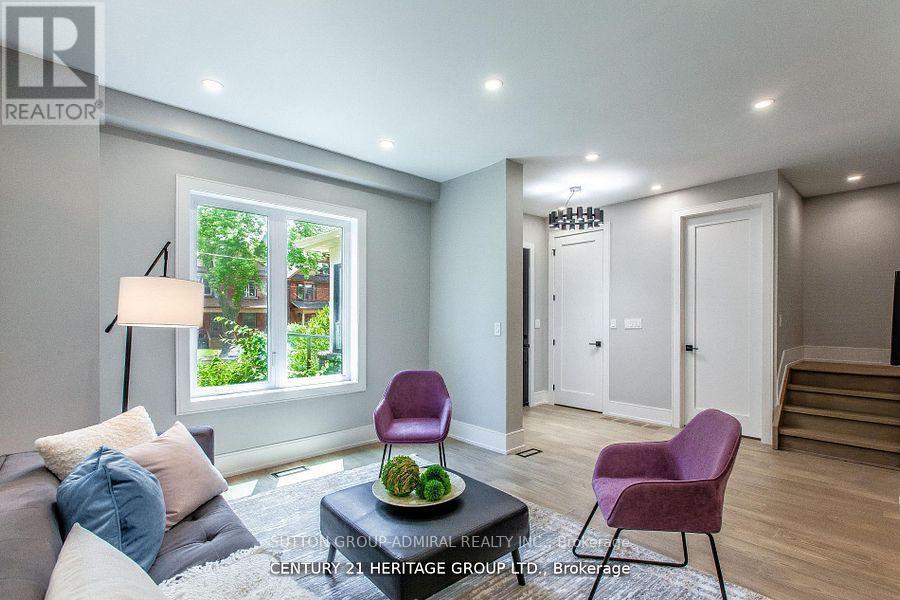
$2,229,900
150 ST JOHNS ROAD
Toronto, Ontario, Ontario, M6P1T9
MLS® Number: W12052970
Property description
Don't Miss The Opportunity To Own This Unique Custom Designed Home Minutes Away From Downtown Toronto. This Home Is Situated On A Large Lot With A Covered Porch And Open Concept Layout. Step Into The Custom Made Eat-In Kitchen With Brand New Appliances, Quartz Countertops & Island, Two Sinks As Well As A Separate Entrance Leading Directly To The Backyard Deck. The Main Floor Contains An Office, Spacious Closet & Powder Room With Marble Flooring & Custom Vanity. The Second Floor Features 4 Bedrooms A Laundry Room And Primary On-Suite Washroom With Walk-In Closet And Custom Built Ins. Head Down To The Finished Basement With A Separate Entrance, 2 Bedrooms, 2 Washrooms As Well As Rough-Ins For An Additional Laundry Room & Kitchen. This Home Has Been Updated With New Windows And Doors And Has 3 Parking Spots. Located Close To Shopping, Restaurants, Amenities & The Junction Stockyards, Take A Look At The Virtual Tour To Fully Appreciate This Beautiful Home! Potential To Build Laneway House. **EXTRAS** All existing appliances - New Fridge, New Stove, Dishwasher, b/in Microwave, New Washer and Dryer, New Windows and Doors, All Electrical Light Fixtures, and Brand New Furnace.
Building information
Type
*****
Basement Features
*****
Basement Type
*****
Construction Style Attachment
*****
Cooling Type
*****
Exterior Finish
*****
Flooring Type
*****
Foundation Type
*****
Half Bath Total
*****
Heating Fuel
*****
Heating Type
*****
Stories Total
*****
Utility Water
*****
Land information
Sewer
*****
Size Depth
*****
Size Frontage
*****
Size Irregular
*****
Size Total
*****
Rooms
Main level
Office
*****
Eating area
*****
Kitchen
*****
Living room
*****
Dining room
*****
Basement
Bedroom
*****
Bedroom
*****
Second level
Bedroom 4
*****
Bedroom 3
*****
Bedroom 2
*****
Primary Bedroom
*****
Laundry room
*****
Main level
Office
*****
Eating area
*****
Kitchen
*****
Living room
*****
Dining room
*****
Basement
Bedroom
*****
Bedroom
*****
Second level
Bedroom 4
*****
Bedroom 3
*****
Bedroom 2
*****
Primary Bedroom
*****
Laundry room
*****
Main level
Office
*****
Eating area
*****
Kitchen
*****
Living room
*****
Dining room
*****
Basement
Bedroom
*****
Bedroom
*****
Second level
Bedroom 4
*****
Bedroom 3
*****
Bedroom 2
*****
Primary Bedroom
*****
Laundry room
*****
Courtesy of SUTTON GROUP-ADMIRAL REALTY INC.
Book a Showing for this property
Please note that filling out this form you'll be registered and your phone number without the +1 part will be used as a password.
