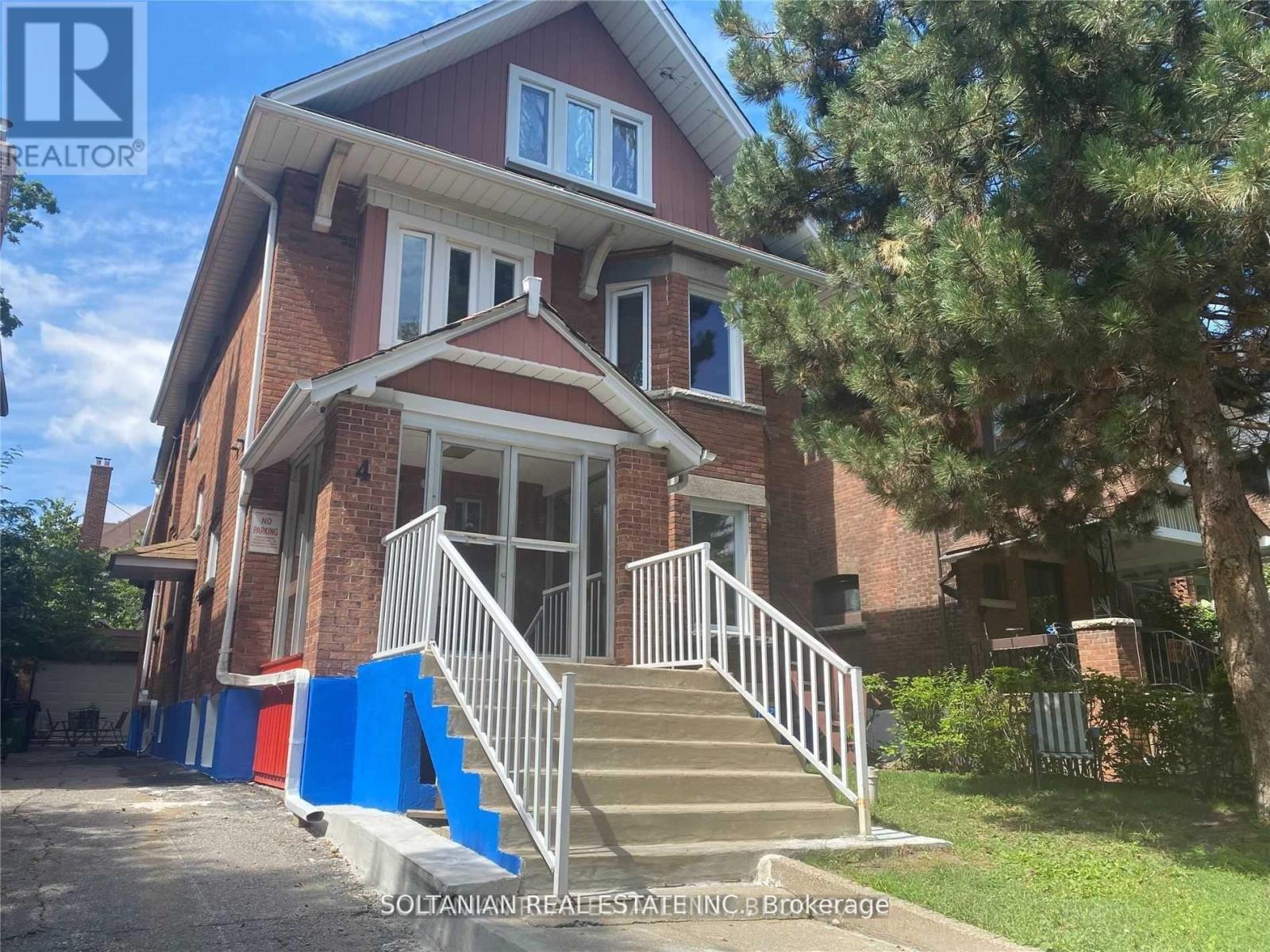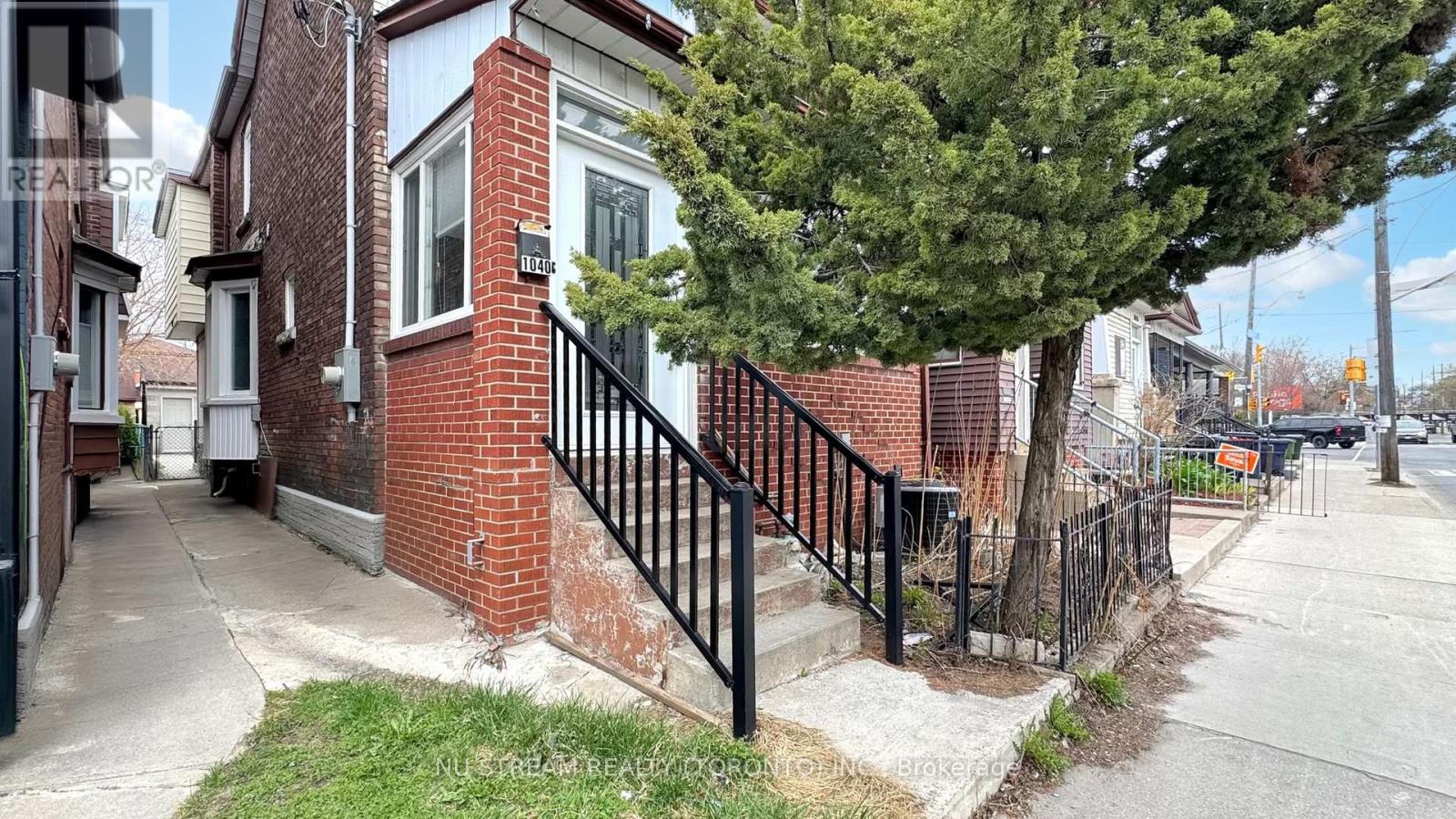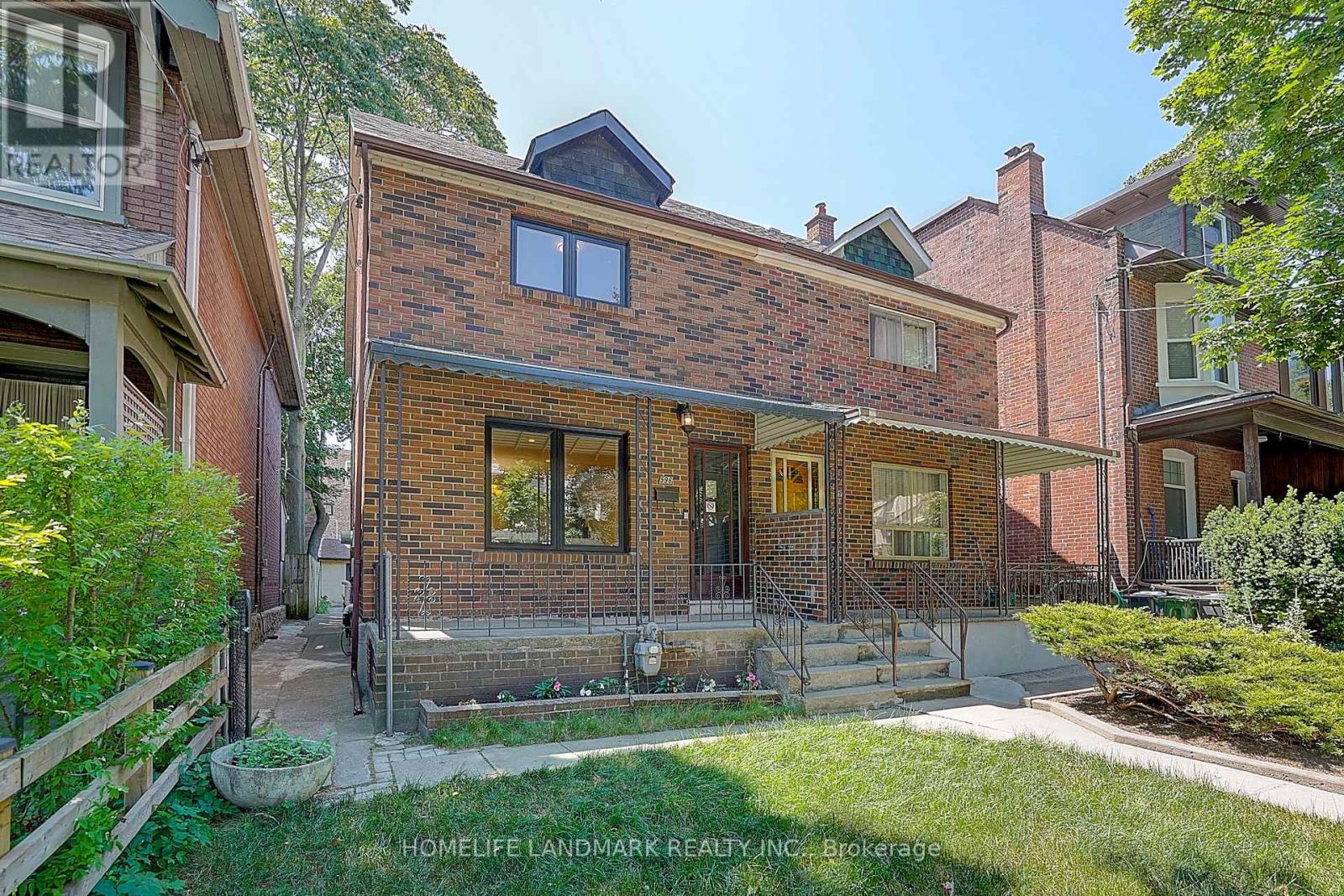Free account required
Unlock the full potential of your property search with a free account! Here's what you'll gain immediate access to:
- Exclusive Access to Every Listing
- Personalized Search Experience
- Favorite Properties at Your Fingertips
- Stay Ahead with Email Alerts
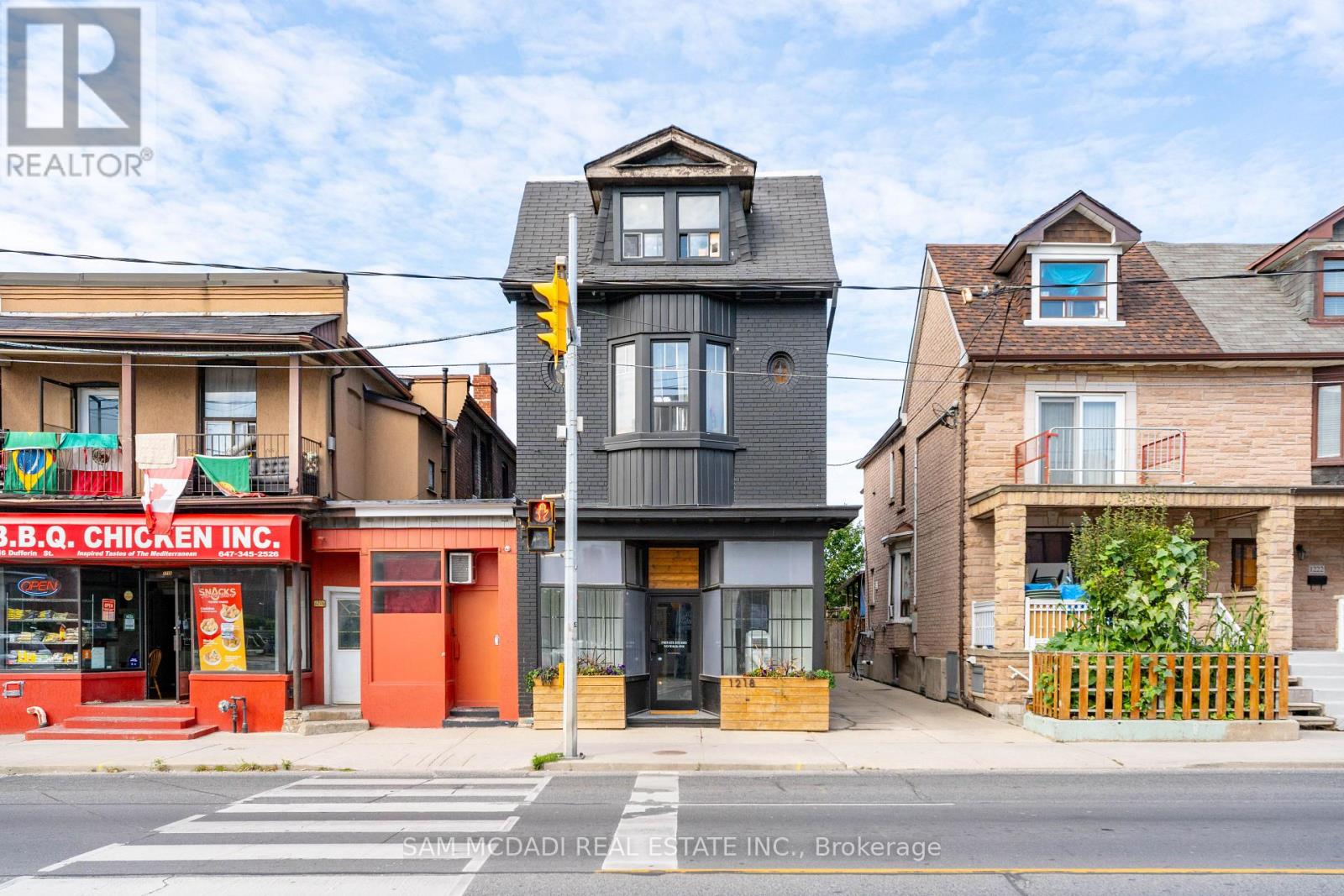
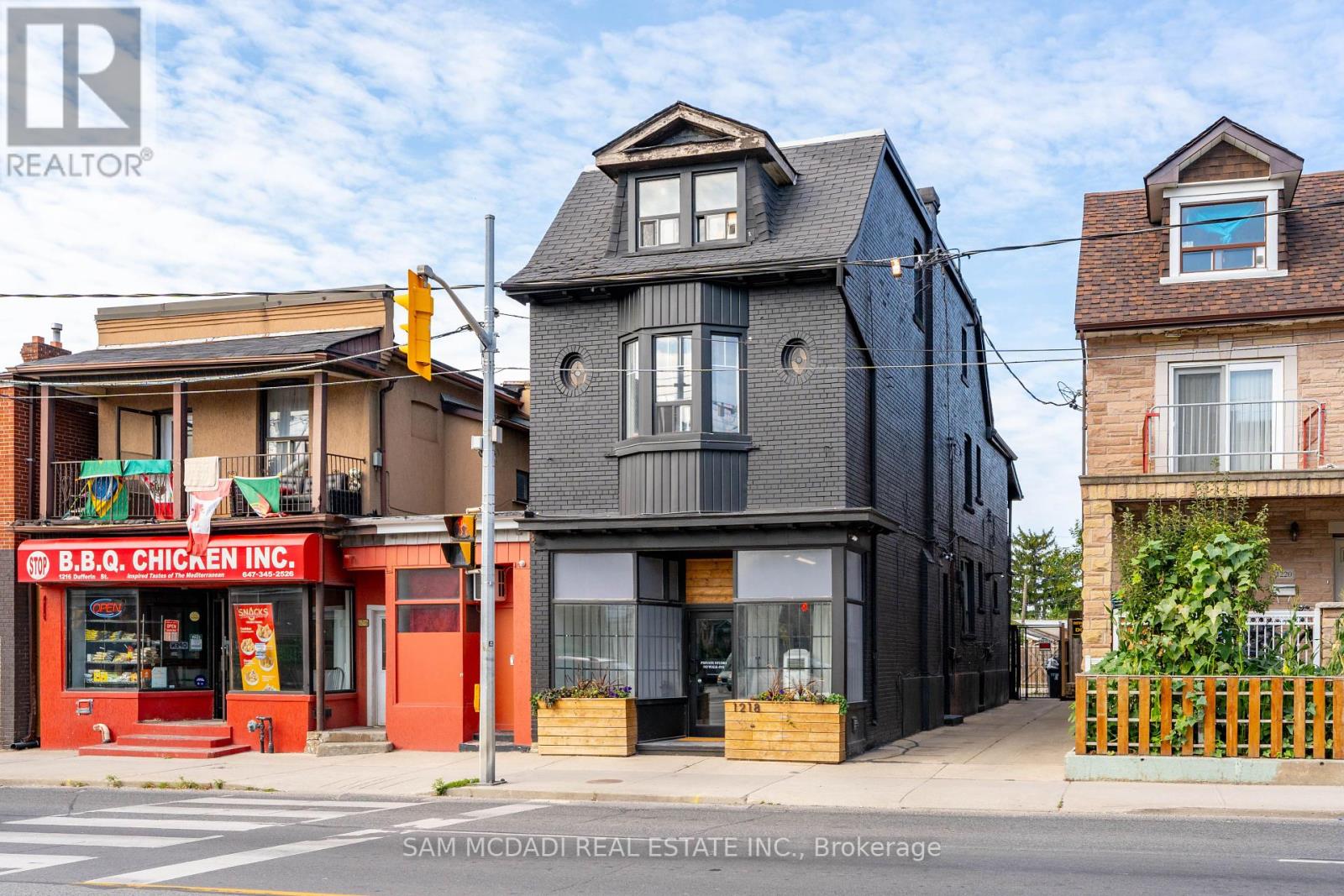


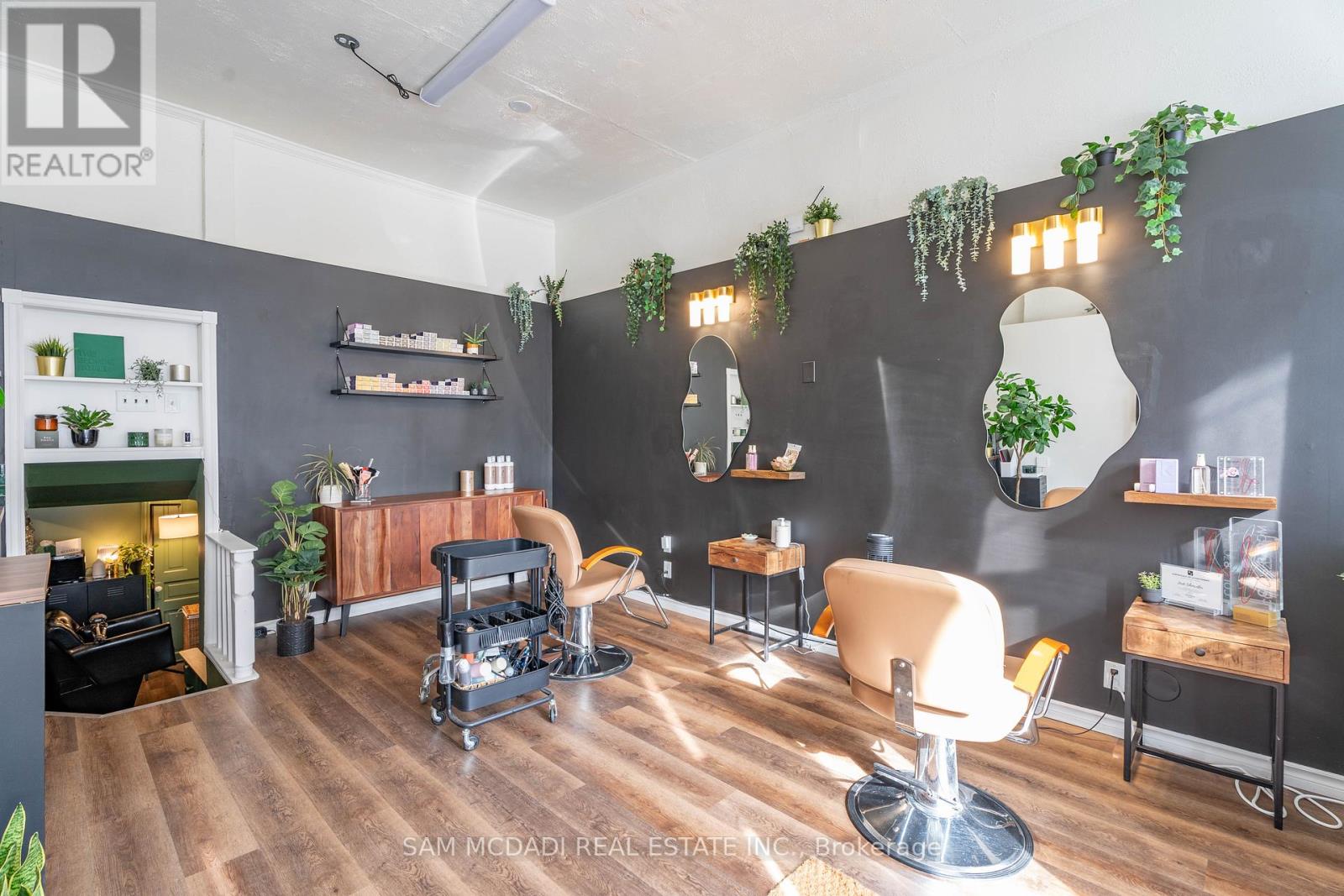
$1,950,000
1218 DUFFERIN STREET
Toronto, Ontario, Ontario, M6H4C1
MLS® Number: W12130937
Property description
Expand Your Real Estate Portfolio With This Amazing Turnkey Investment Opportunity! Lucrative Cash Flow In Prime Toronto Location W/ Approved Plans To Construct a 1200 SF Total Laneway House! This Fully Rented 6-Unit Building Offers A Freshly Painted Exterior w/ A Spacious Store Front Utilized As a Successful Hair Salon. 4 More Upgraded Self-Contained Units Above w/ Their Own Design Details Plus A Bachelor Pad. Superb Location With The TTC Conveniently Located At Your Doorstep and All Amenities Nearby! Monthly Rent Received is $10,875 ($130,500 A Year) + The Projected Rent For The Laneway Property Is Approx. $4,000 A Month ($48,000 A Year) In Additional Rent! Sound Financial Opportunity with over $100,000 in Net Operating Income - Don't Delay!! **Projected Construction Budget Available & Seller Has A Construction Team Available** Projected Length of Construction For Laneway House Approx. 5 - 6 Months**.
Building information
Type
*****
Basement Development
*****
Basement Type
*****
Construction Style Attachment
*****
Exterior Finish
*****
Flooring Type
*****
Foundation Type
*****
Half Bath Total
*****
Heating Fuel
*****
Heating Type
*****
Size Interior
*****
Stories Total
*****
Utility Water
*****
Land information
Amenities
*****
Sewer
*****
Size Depth
*****
Size Frontage
*****
Size Irregular
*****
Size Total
*****
Rooms
Upper Level
Bedroom 2
*****
Bedroom
*****
Kitchen
*****
Bedroom
*****
Living room
*****
Kitchen
*****
Bedroom
*****
Living room
*****
Kitchen
*****
Main level
Workshop
*****
Lower level
Living room
*****
Kitchen
*****
Courtesy of SAM MCDADI REAL ESTATE INC.
Book a Showing for this property
Please note that filling out this form you'll be registered and your phone number without the +1 part will be used as a password.
