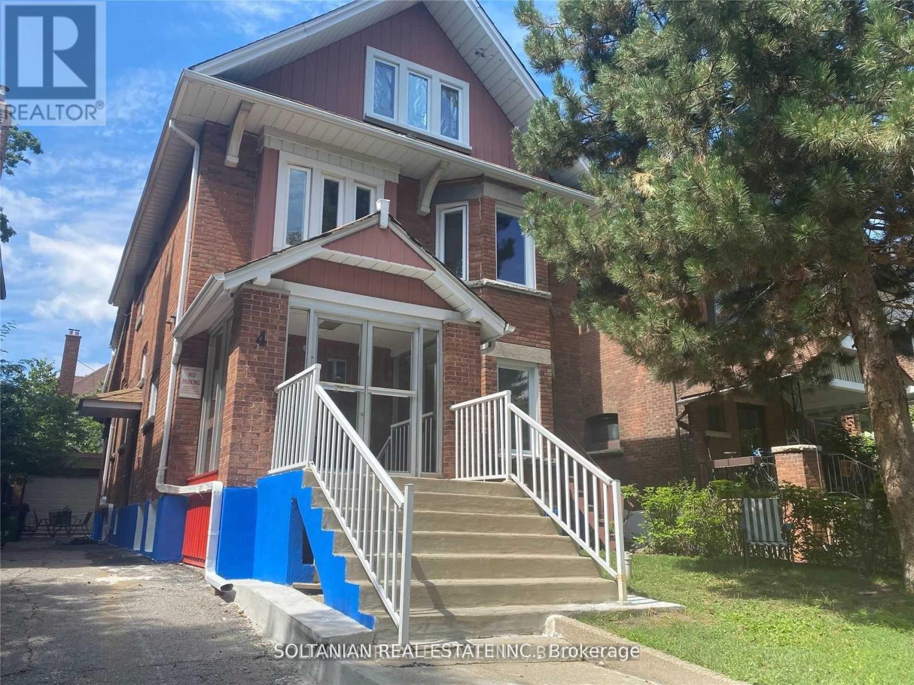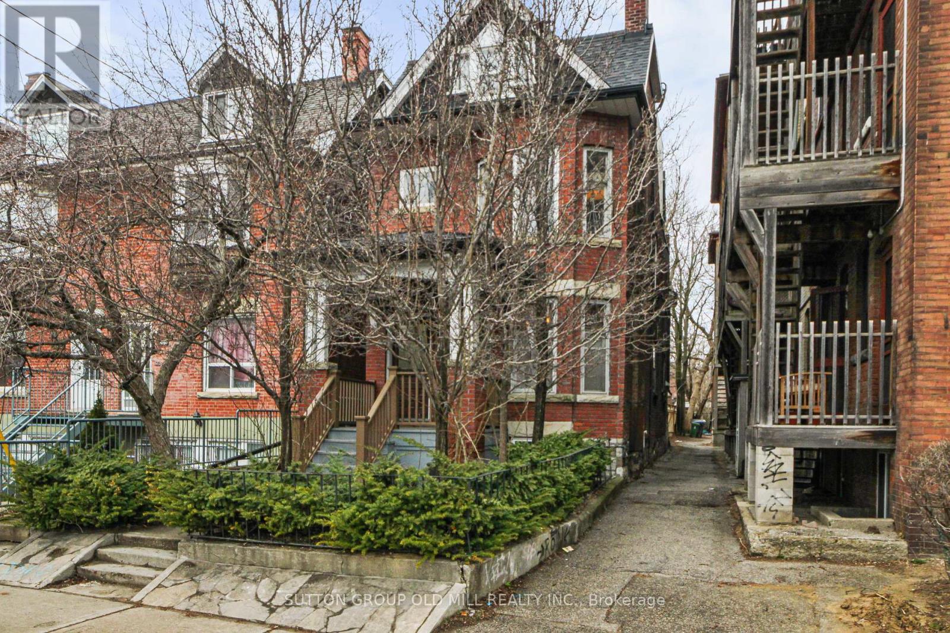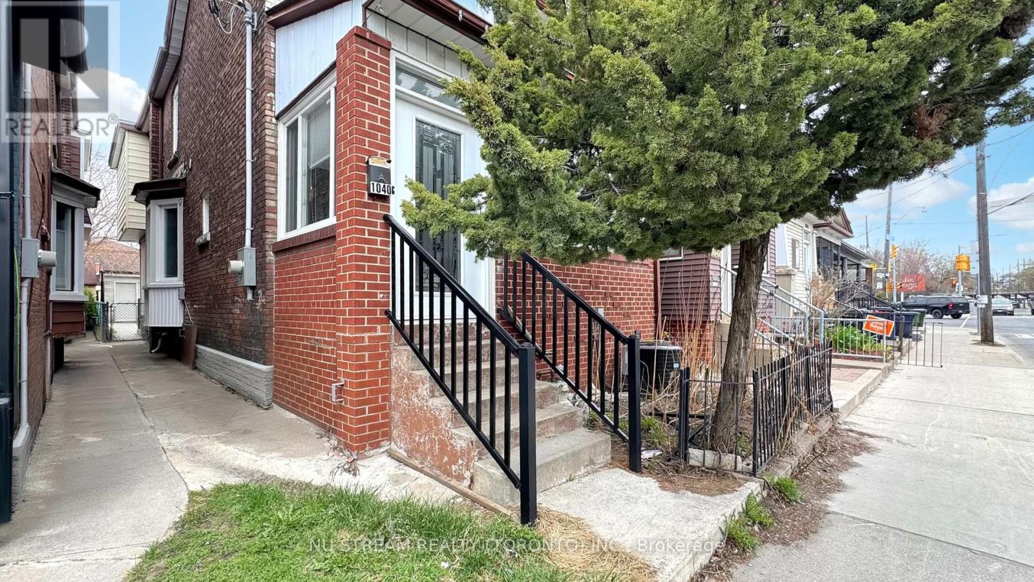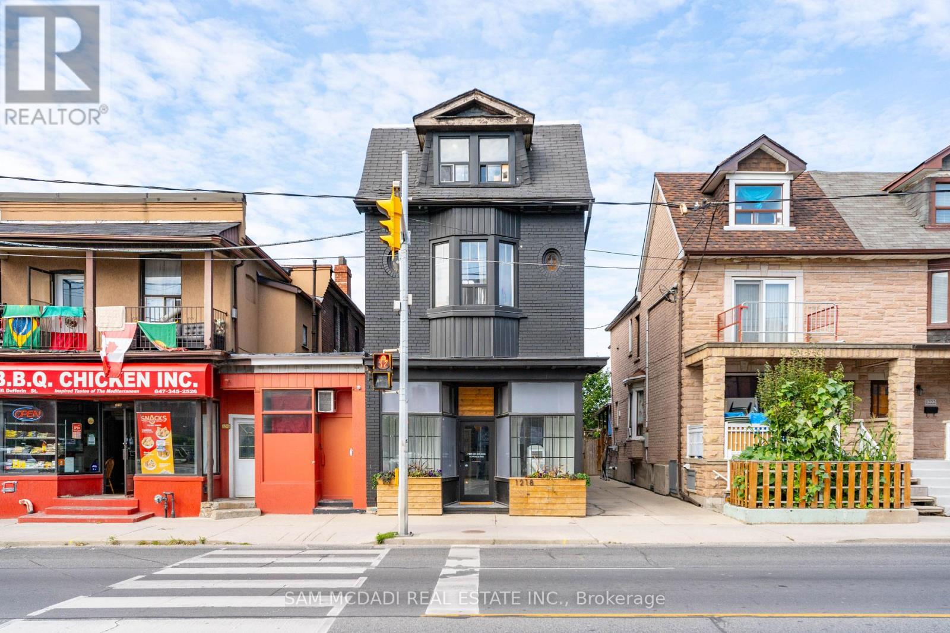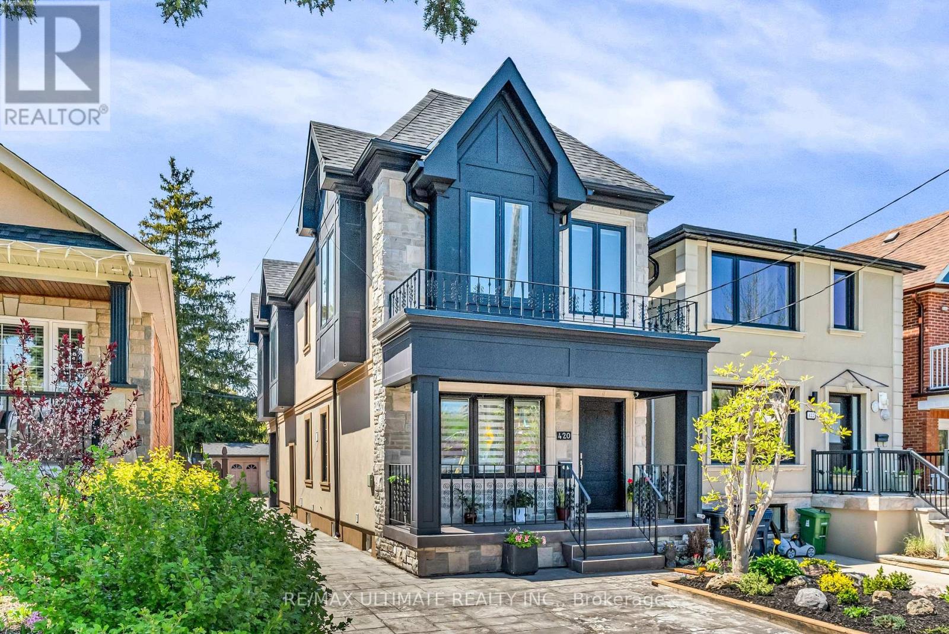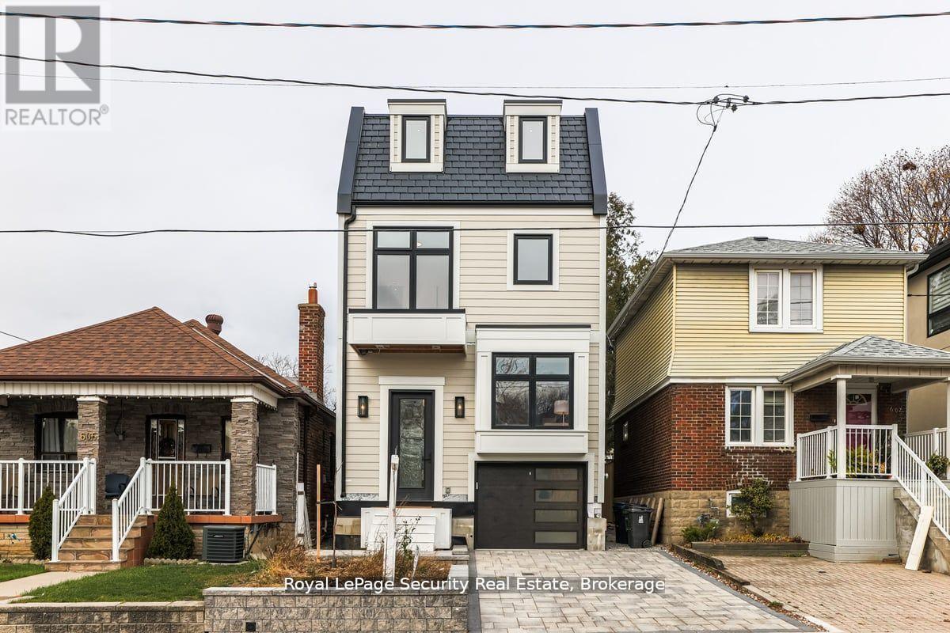Free account required
Unlock the full potential of your property search with a free account! Here's what you'll gain immediate access to:
- Exclusive Access to Every Listing
- Personalized Search Experience
- Favorite Properties at Your Fingertips
- Stay Ahead with Email Alerts





$1,899,000
683 MANNING AVENUE
Toronto, Ontario, Ontario, M6G2W3
MLS® Number: C12213584
Property description
Welcome to 683 Manning Ave, a beautifully reimagined and fully renovated 3-storey semi-detached home, nestled on a quiet, tree-lined street in one of Torontos most sought-after neighbourhoods. With 4+1 bedrooms and 5 bathrooms, this home offers just the right mix of style, comfort, and flexibility ideal for modern living. Step inside to warm exposed brick accents, a fireplace and spacious open-concept living and dining areas. The sleek, chef-inspired kitchen features premium stainless steel appliances including an 8-burner gas stove, convection oven, and stylish hood vent ideal for both everyday meals and entertaining. Indoor living flows effortlessly outdoors, with three private decks across different levels. The bright and spacious bedrooms include walkouts to an oversized deck with stunning, unobstructed views of the CN Tower and Toronto skyline, your own peaceful retreat above the city. The fully finished lower level offers a self-contained apartment with a separate entrance, kitchen, full bath, and laundry, perfect as an in-law suite, private space for a nanny or guests, or an income-generating rental opportunity. Additional Highlights: Detached 2-car garage. Backyard for entertaining (with bonus shed for storage). All this just steps from the TTC, top-rated schools, parks, and the vibrant restos, shops, and culture that make Seaton Village one of Torontos most beloved neighbourhoods. This is more than a home...it's a lifestyle.
Building information
Type
*****
Amenities
*****
Appliances
*****
Basement Features
*****
Basement Type
*****
Construction Style Attachment
*****
Cooling Type
*****
Exterior Finish
*****
Fireplace Present
*****
FireplaceTotal
*****
Fireplace Type
*****
Fire Protection
*****
Flooring Type
*****
Foundation Type
*****
Heating Fuel
*****
Heating Type
*****
Size Interior
*****
Stories Total
*****
Utility Water
*****
Land information
Amenities
*****
Fence Type
*****
Landscape Features
*****
Sewer
*****
Size Depth
*****
Size Frontage
*****
Size Irregular
*****
Size Total
*****
Rooms
Main level
Family room
*****
Kitchen
*****
Dining room
*****
Living room
*****
Basement
Living room
*****
Kitchen
*****
Third level
Primary Bedroom
*****
Second level
Bedroom 4
*****
Bedroom 3
*****
Bedroom 2
*****
Main level
Family room
*****
Kitchen
*****
Dining room
*****
Living room
*****
Basement
Living room
*****
Kitchen
*****
Third level
Primary Bedroom
*****
Second level
Bedroom 4
*****
Bedroom 3
*****
Bedroom 2
*****
Main level
Family room
*****
Kitchen
*****
Dining room
*****
Living room
*****
Basement
Living room
*****
Kitchen
*****
Third level
Primary Bedroom
*****
Second level
Bedroom 4
*****
Bedroom 3
*****
Bedroom 2
*****
Main level
Family room
*****
Kitchen
*****
Dining room
*****
Living room
*****
Basement
Living room
*****
Kitchen
*****
Third level
Primary Bedroom
*****
Second level
Bedroom 4
*****
Bedroom 3
*****
Bedroom 2
*****
Main level
Family room
*****
Kitchen
*****
Dining room
*****
Living room
*****
Basement
Living room
*****
Kitchen
*****
Third level
Primary Bedroom
*****
Second level
Bedroom 4
*****
Bedroom 3
*****
Bedroom 2
*****
Courtesy of SUTTON GROUP-ASSOCIATES REALTY INC.
Book a Showing for this property
Please note that filling out this form you'll be registered and your phone number without the +1 part will be used as a password.
