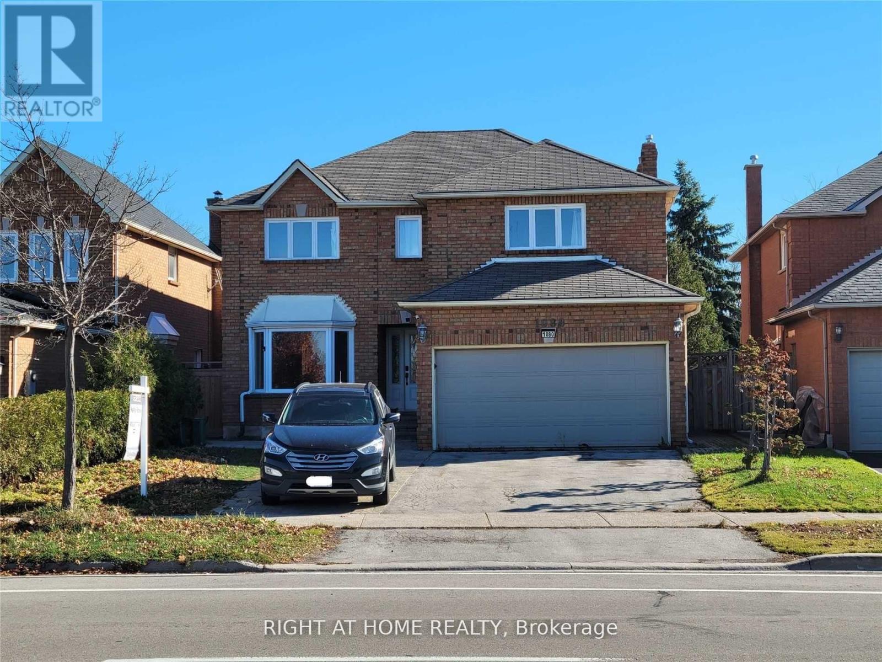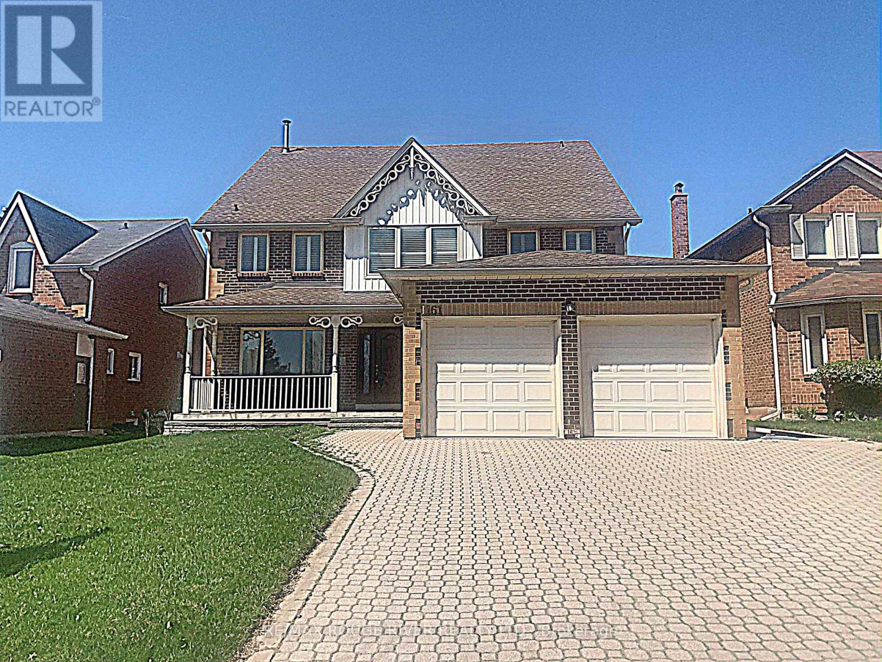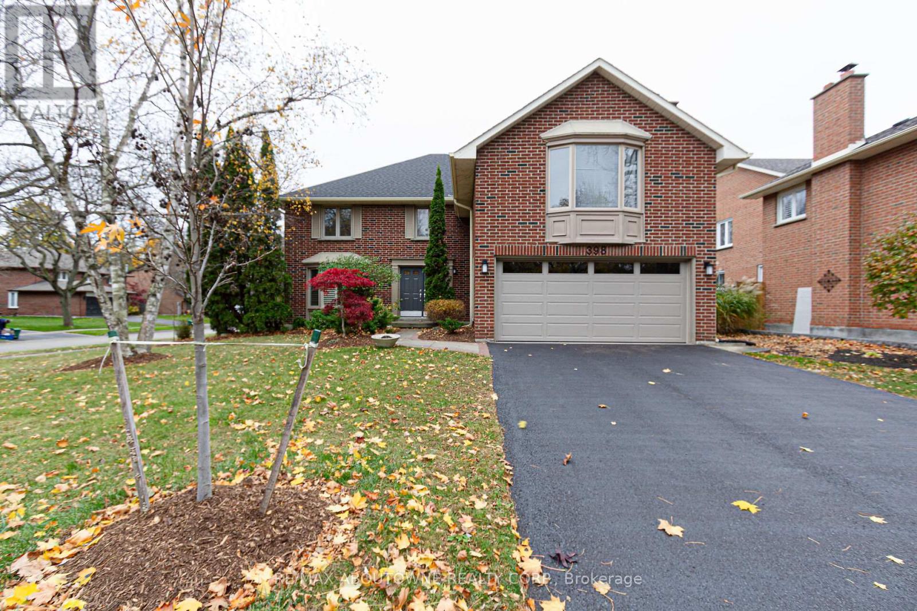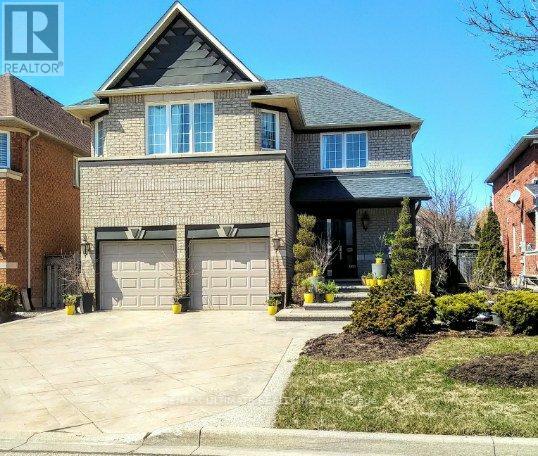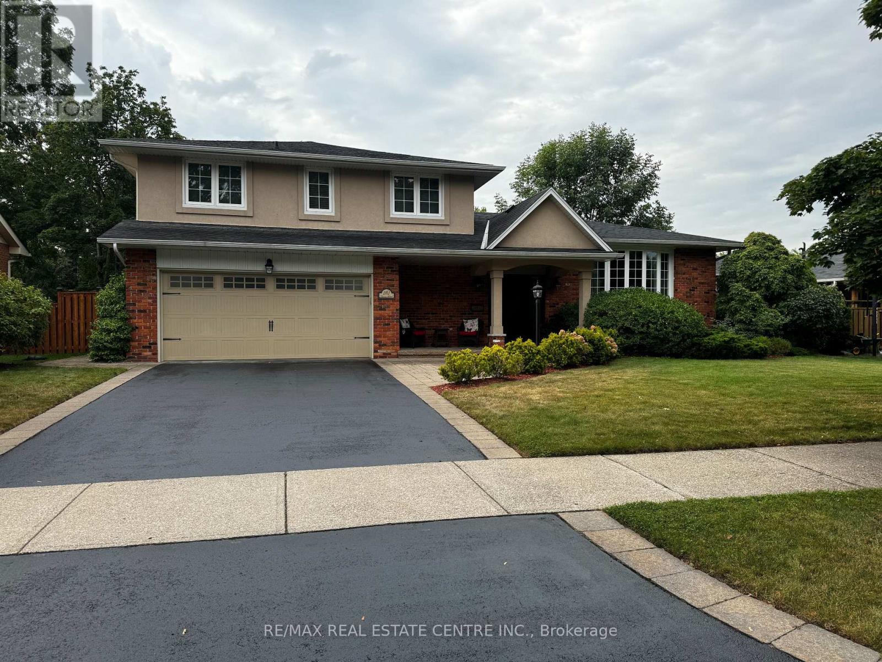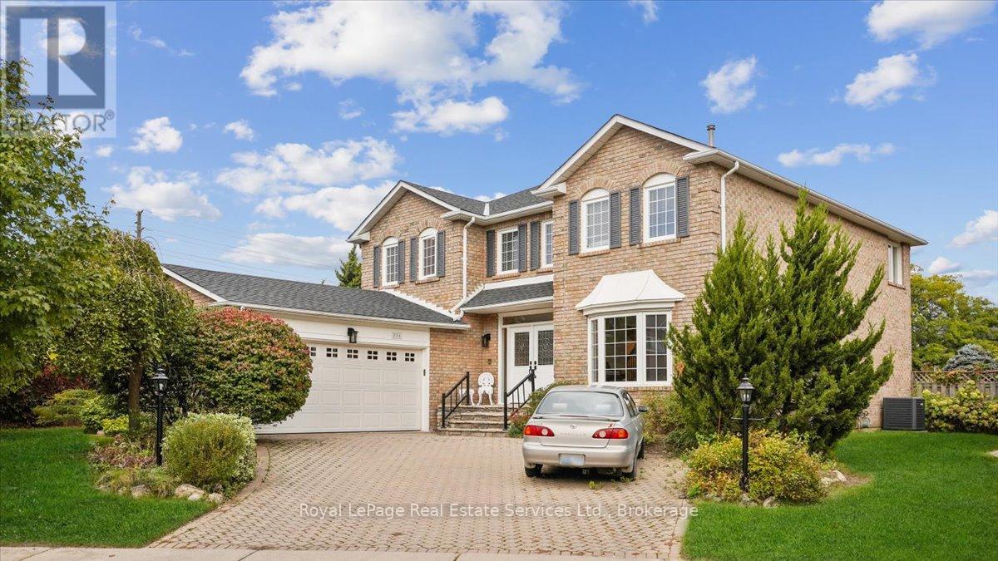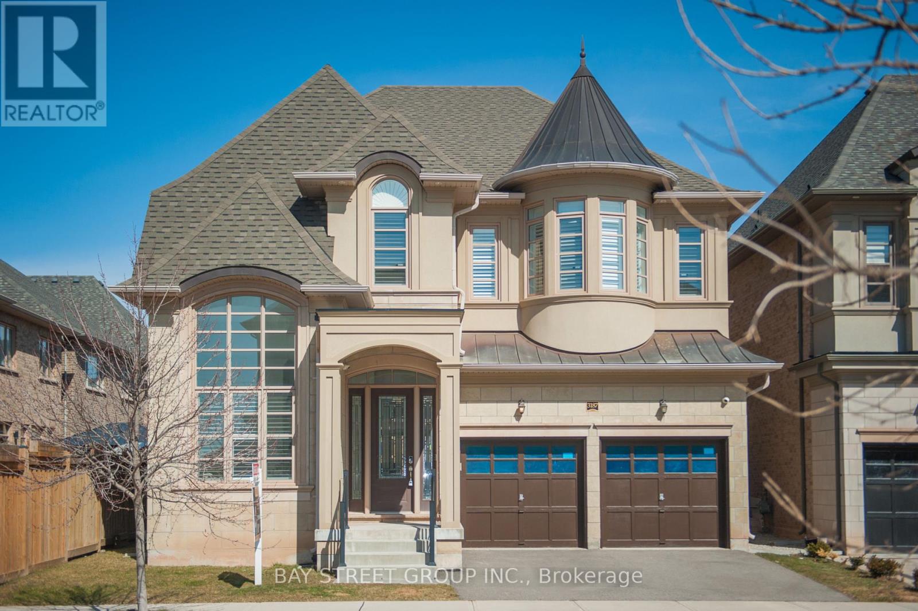Free account required
Unlock the full potential of your property search with a free account! Here's what you'll gain immediate access to:
- Exclusive Access to Every Listing
- Personalized Search Experience
- Favorite Properties at Your Fingertips
- Stay Ahead with Email Alerts
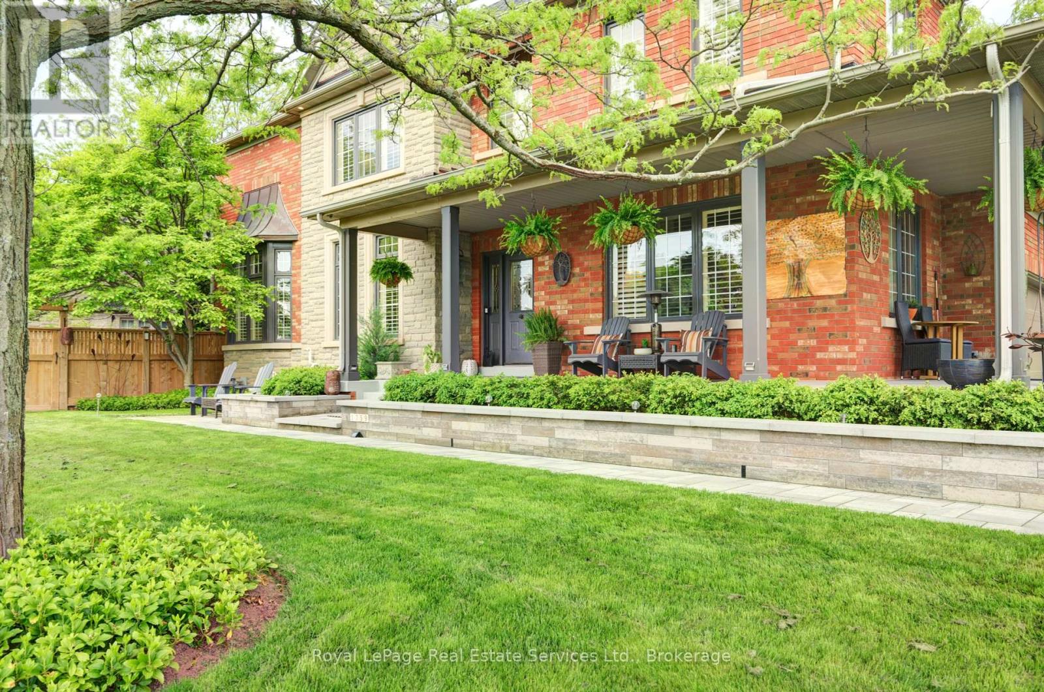
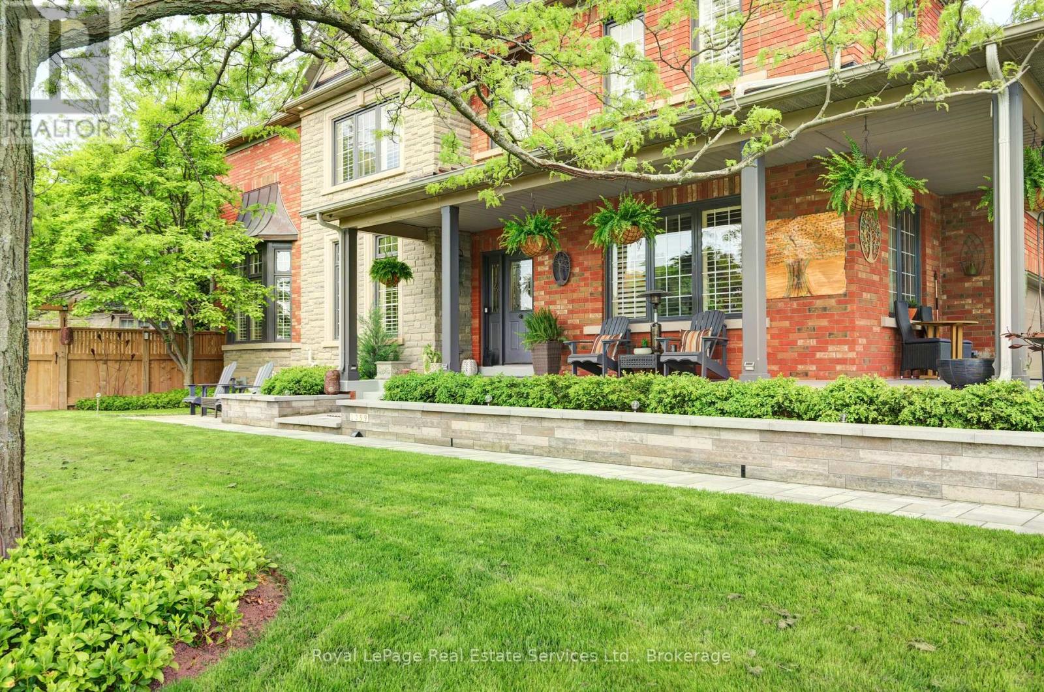
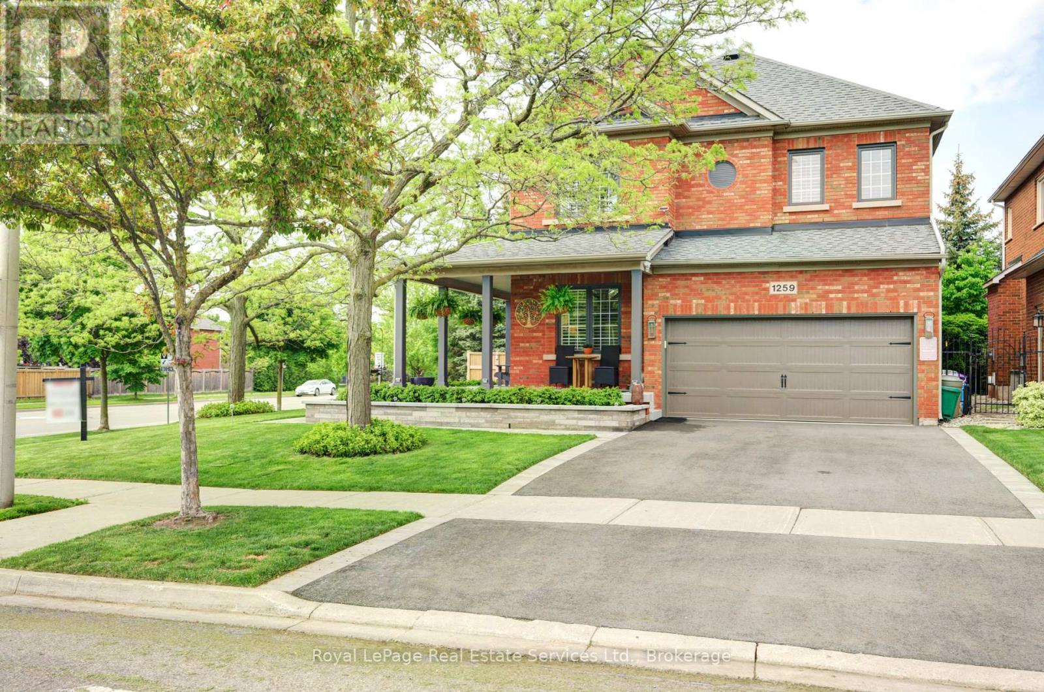
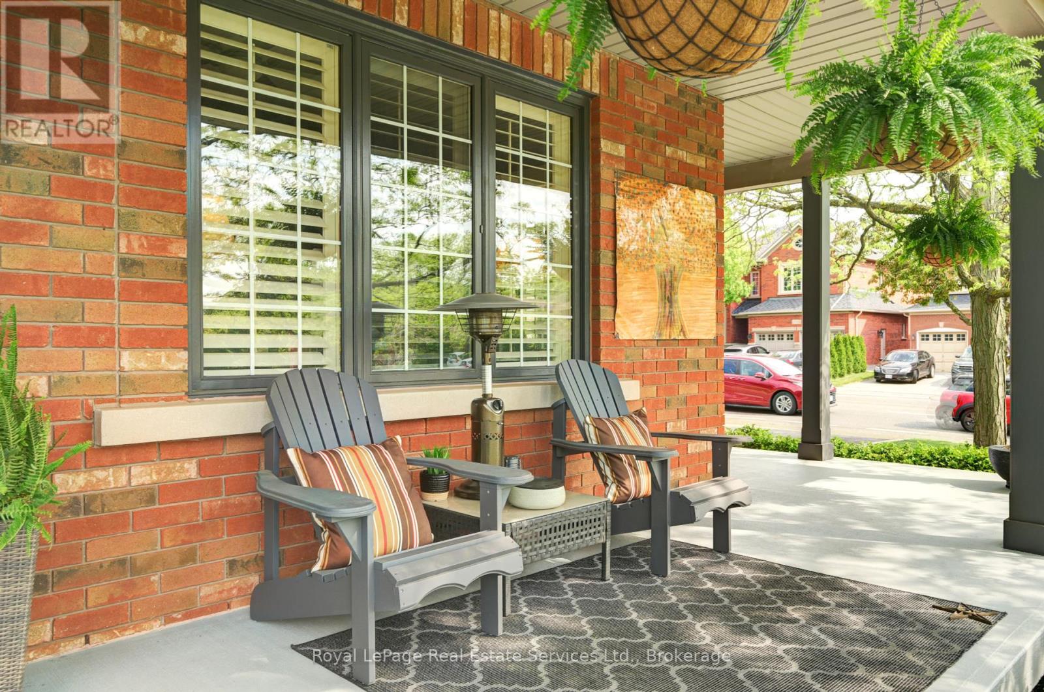
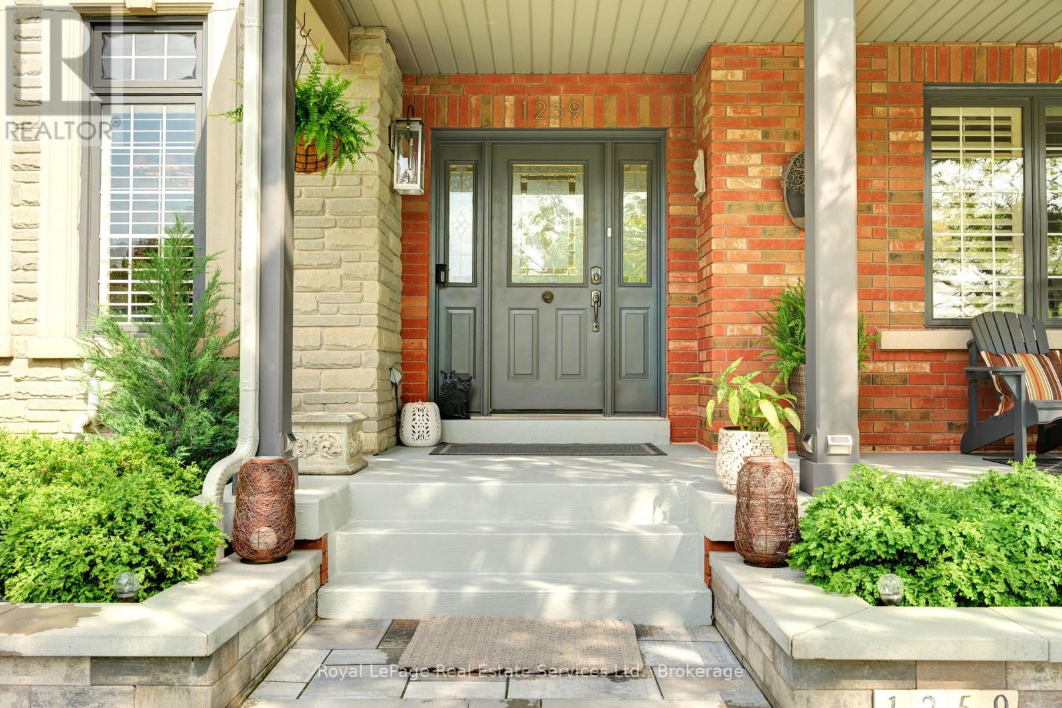
$2,280,000
1259 GLENASHTON DRIVE
Oakville, Ontario, Ontario, L6H5M3
MLS® Number: W12055748
Property description
Stunning corner lot home in the Joshua Creek neighborhood. Walking distance to renowned top-rated schools. Featuring a welcoming wrap-around front porch with a beautiful bordering stone garden! The front-facing room is perfect for a home office or quiet retreat. The inviting open kitchen and family room includes a cozy gas fireplace and access to the backyard. 9-foot ceilings on the main floor, hardwood and tile throughout for easy maintenance. Enjoy the basement with a second gas fireplace, bedroom, full bathroom, and newly built full laundry suite adding to the home's functionality, along with tons of storage! 2 car garage with inside entry, along with a side entrance to the mudroom. This home is a blend of comfort, convenience, and style, perfectly suited for families seeking a desirable living experience in a fantastic location! Enjoy the neighborhood parks, recreational centers, dining options, shopping, and convenient highway access. Don't miss the opportunity to make this your dream home!
Building information
Type
*****
Age
*****
Appliances
*****
Basement Development
*****
Basement Type
*****
Construction Style Attachment
*****
Cooling Type
*****
Exterior Finish
*****
Fireplace Present
*****
FireplaceTotal
*****
Foundation Type
*****
Half Bath Total
*****
Heating Fuel
*****
Heating Type
*****
Size Interior
*****
Stories Total
*****
Utility Water
*****
Land information
Amenities
*****
Fence Type
*****
Sewer
*****
Size Depth
*****
Size Frontage
*****
Size Irregular
*****
Size Total
*****
Rooms
Main level
Den
*****
Dining room
*****
Kitchen
*****
Other
*****
Family room
*****
Basement
Family room
*****
Other
*****
Utility room
*****
Other
*****
Laundry room
*****
Bedroom
*****
Second level
Bedroom
*****
Bedroom
*****
Bedroom
*****
Primary Bedroom
*****
Main level
Den
*****
Dining room
*****
Kitchen
*****
Other
*****
Family room
*****
Basement
Family room
*****
Other
*****
Utility room
*****
Other
*****
Laundry room
*****
Bedroom
*****
Second level
Bedroom
*****
Bedroom
*****
Bedroom
*****
Primary Bedroom
*****
Courtesy of Royal LePage Real Estate Services Ltd., Brokerage
Book a Showing for this property
Please note that filling out this form you'll be registered and your phone number without the +1 part will be used as a password.
