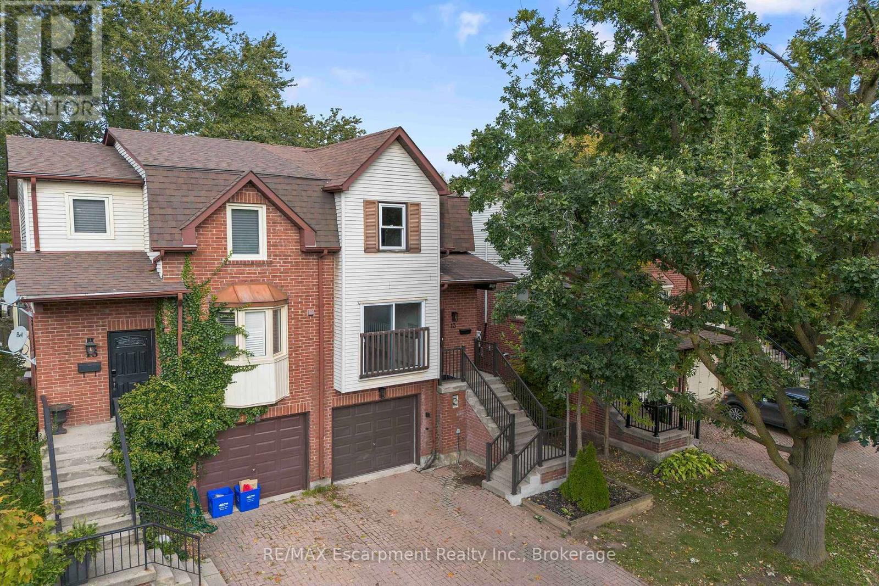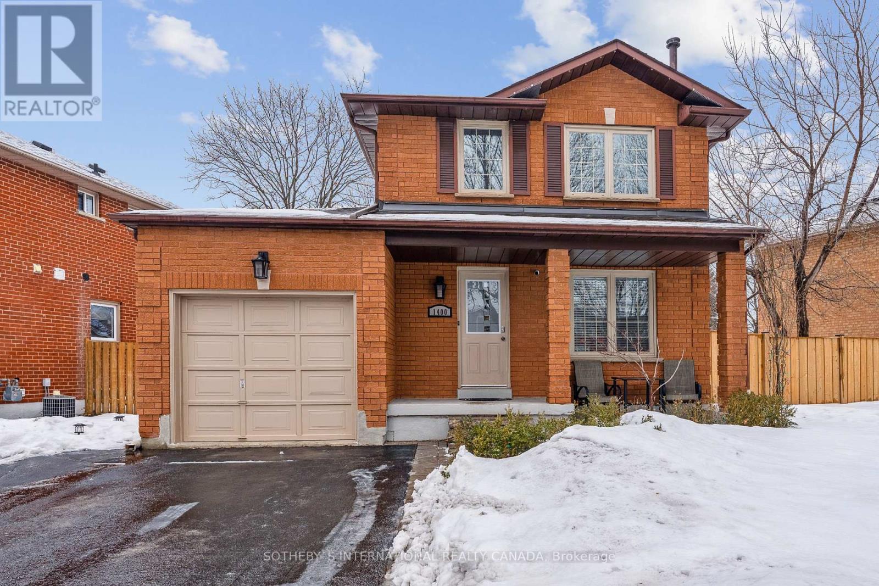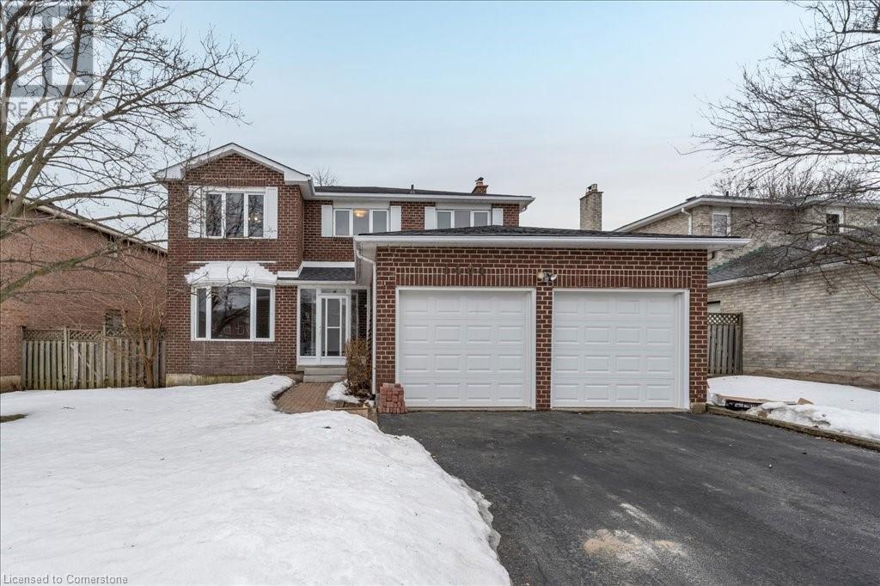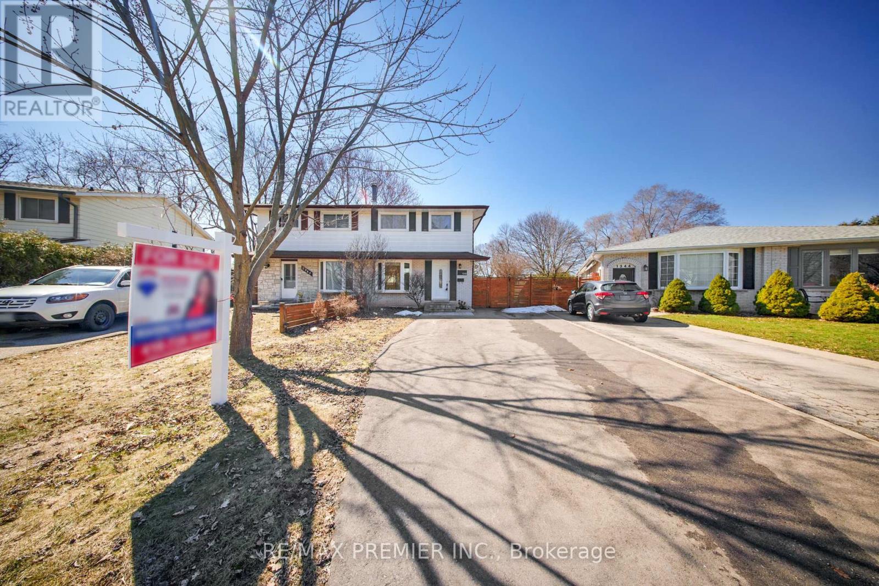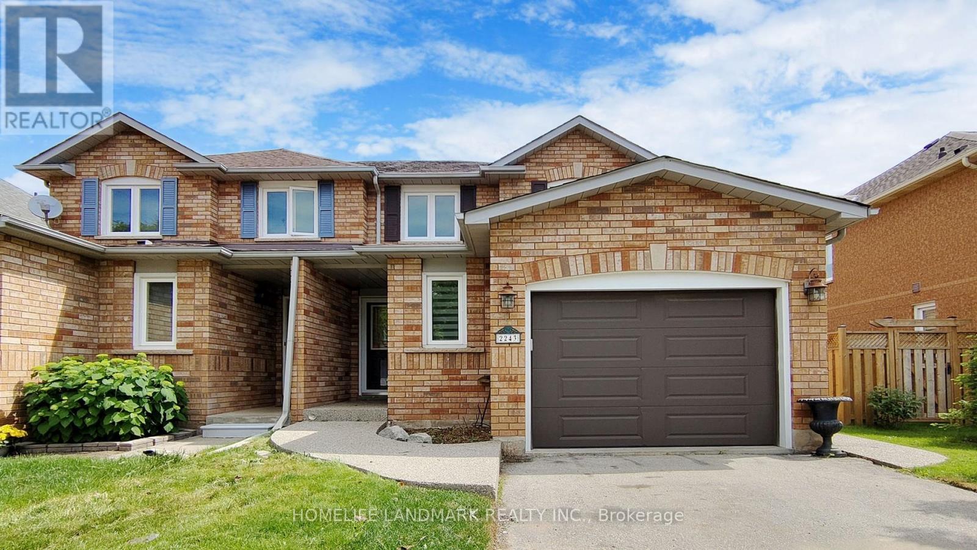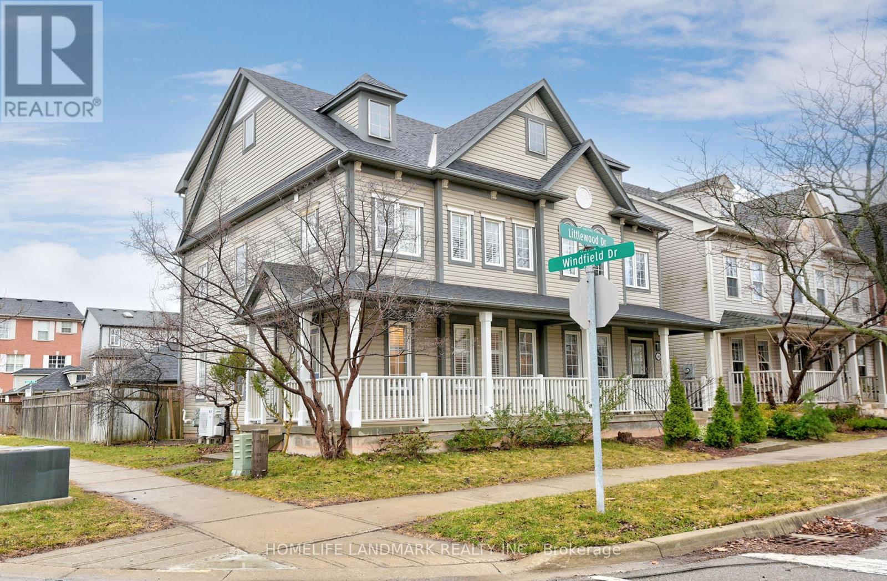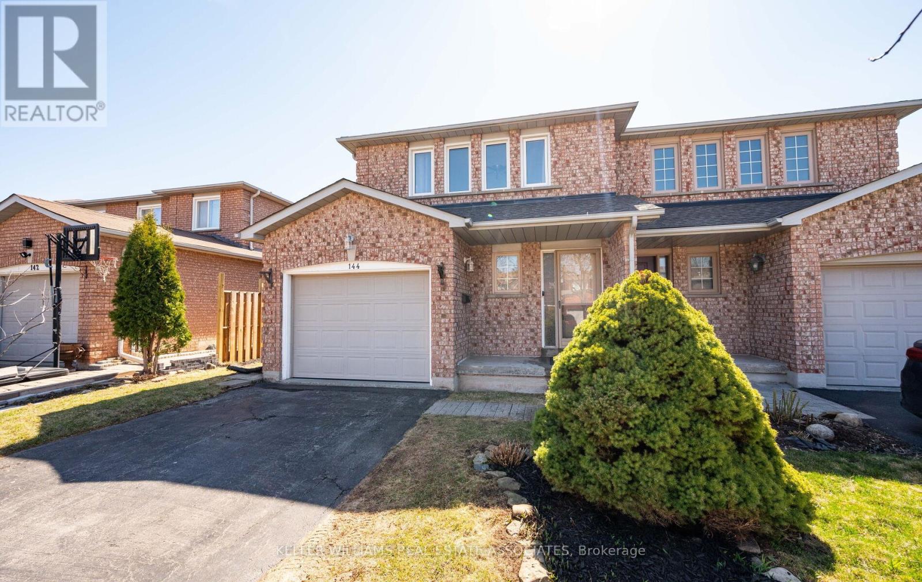Free account required
Unlock the full potential of your property search with a free account! Here's what you'll gain immediate access to:
- Exclusive Access to Every Listing
- Personalized Search Experience
- Favorite Properties at Your Fingertips
- Stay Ahead with Email Alerts



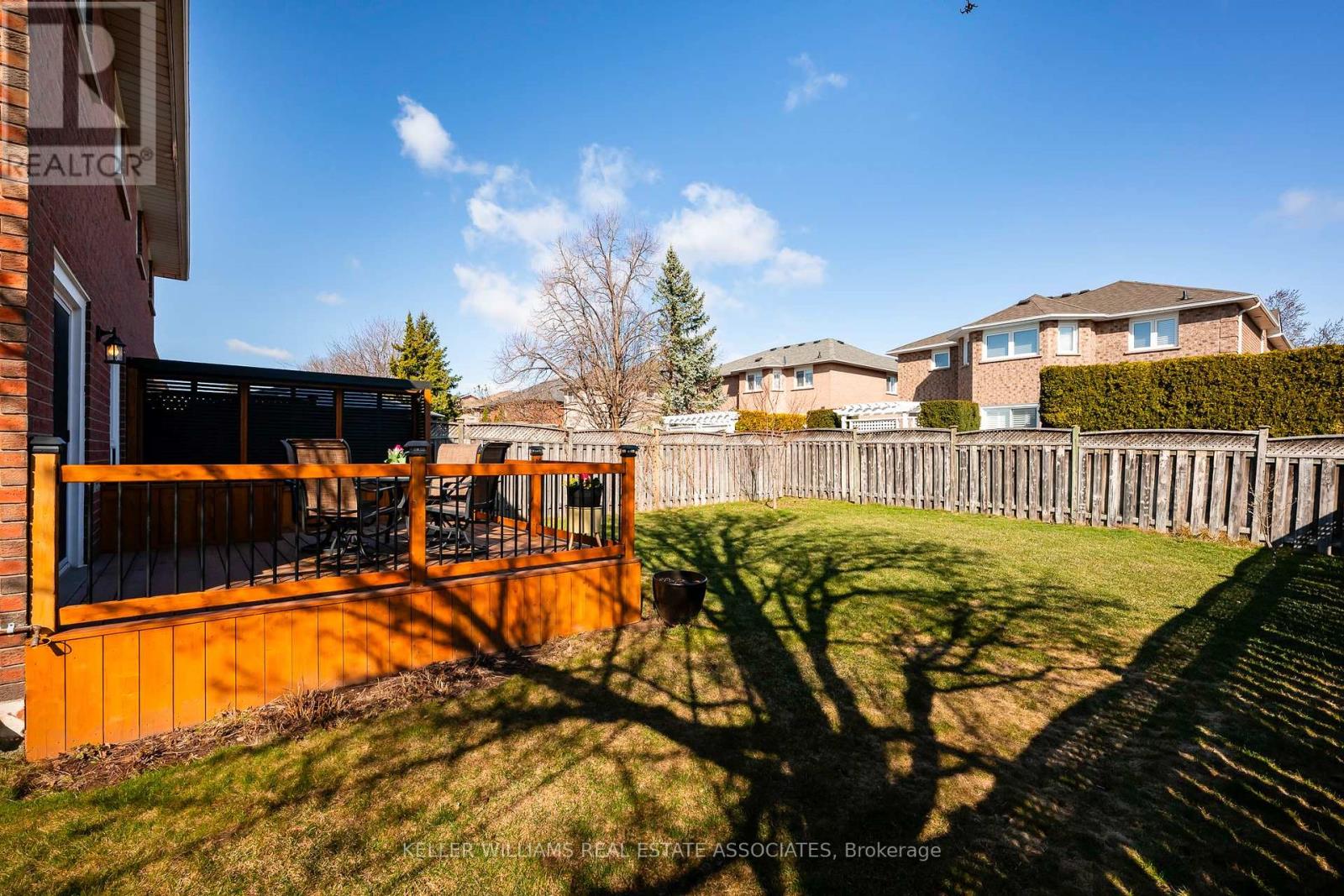

$1,165,000
111 GENESEE DRIVE
Oakville, Ontario, Ontario, L6H5Z3
MLS® Number: W12056070
Property description
Nestled in the desirable River Oaks community of Oakville, this beautiful semi-detached home offers 3 bedrooms and 2 bathrooms. The eat-in kitchen provides a sun-soaked spot for dining. The second level bonus family room provides a spacious retreat complete with gas fireplace and large windows for natural light. Upstairs, you'll find 3 bedrooms with lush broadloom and generous sized closets. The pool sized backyard boasts a beautiful cedar stained deck with built in storage for all your outdoor toys. This home features a private garage with access to the backyard and is ideally located near some of Ontario's highest rated schools, providing an excellent educational foundation for families. With easy access to parks and shopping, and major highways, this home offers the perfect blend of convenience and tranquility. Please review the attached feature sheet for all the wonderful updates that have been completed on this perfect family home.
Building information
Type
*****
Amenities
*****
Appliances
*****
Basement Development
*****
Basement Type
*****
Construction Style Attachment
*****
Cooling Type
*****
Exterior Finish
*****
Fireplace Present
*****
FireplaceTotal
*****
Flooring Type
*****
Foundation Type
*****
Half Bath Total
*****
Heating Fuel
*****
Heating Type
*****
Size Interior
*****
Stories Total
*****
Utility Water
*****
Land information
Amenities
*****
Fence Type
*****
Sewer
*****
Size Depth
*****
Size Frontage
*****
Size Irregular
*****
Size Total
*****
Rooms
Main level
Bathroom
*****
Kitchen
*****
Dining room
*****
Living room
*****
Basement
Recreational, Games room
*****
Laundry room
*****
Second level
Bathroom
*****
Bedroom
*****
Bedroom
*****
Primary Bedroom
*****
Family room
*****
Main level
Bathroom
*****
Kitchen
*****
Dining room
*****
Living room
*****
Basement
Recreational, Games room
*****
Laundry room
*****
Second level
Bathroom
*****
Bedroom
*****
Bedroom
*****
Primary Bedroom
*****
Family room
*****
Main level
Bathroom
*****
Kitchen
*****
Dining room
*****
Living room
*****
Basement
Recreational, Games room
*****
Laundry room
*****
Second level
Bathroom
*****
Bedroom
*****
Bedroom
*****
Primary Bedroom
*****
Family room
*****
Courtesy of KELLER WILLIAMS REAL ESTATE ASSOCIATES
Book a Showing for this property
Please note that filling out this form you'll be registered and your phone number without the +1 part will be used as a password.
