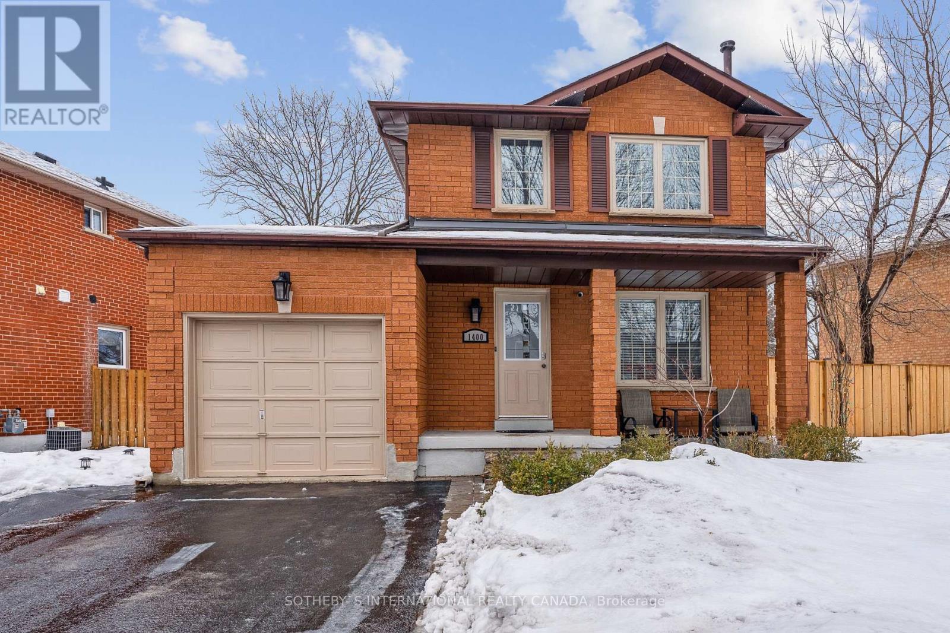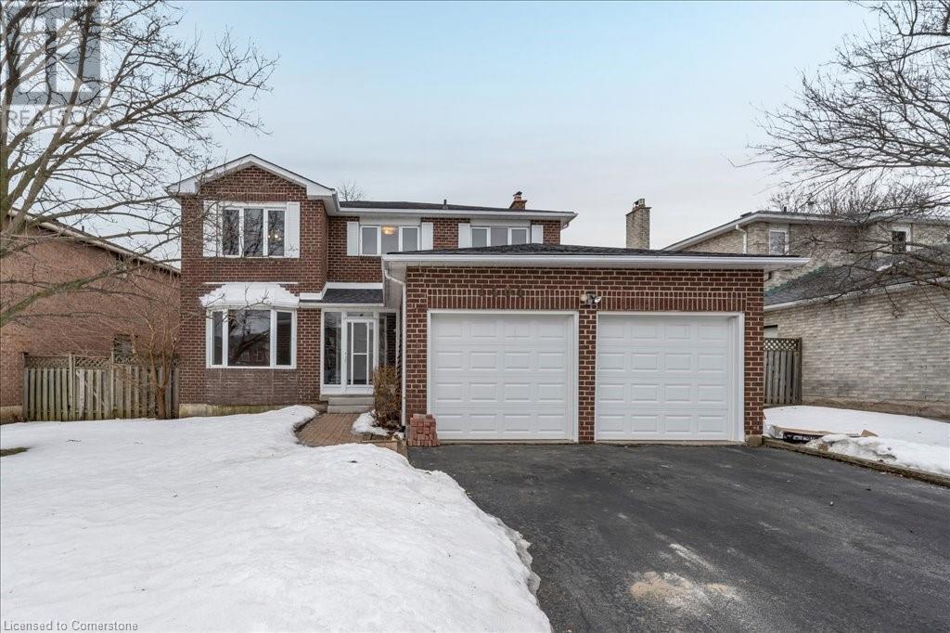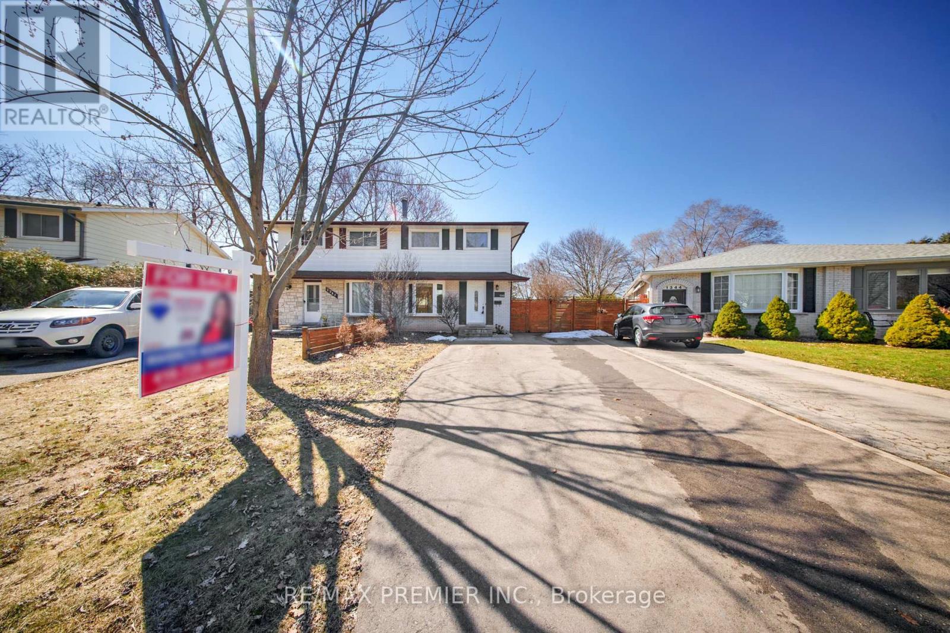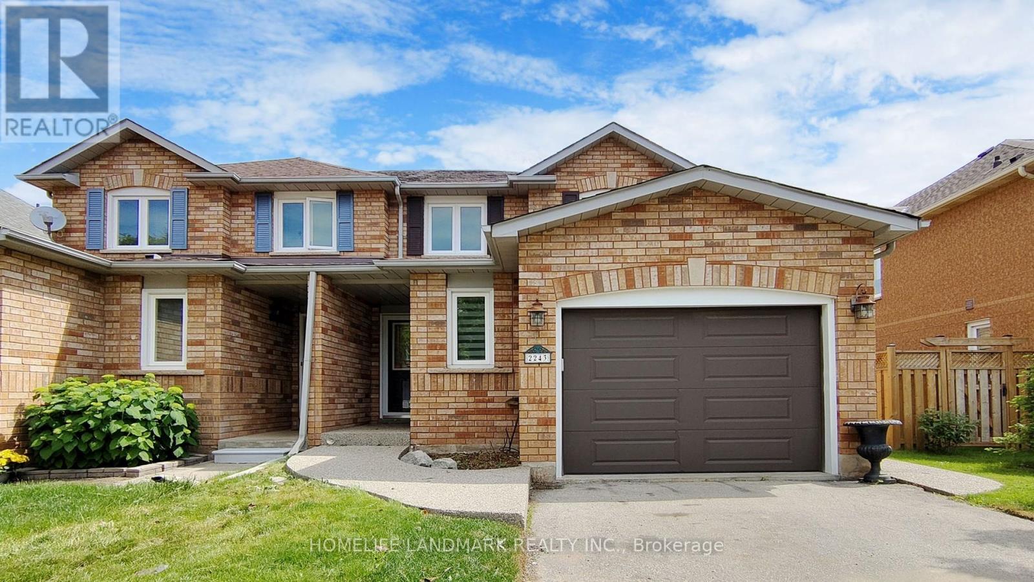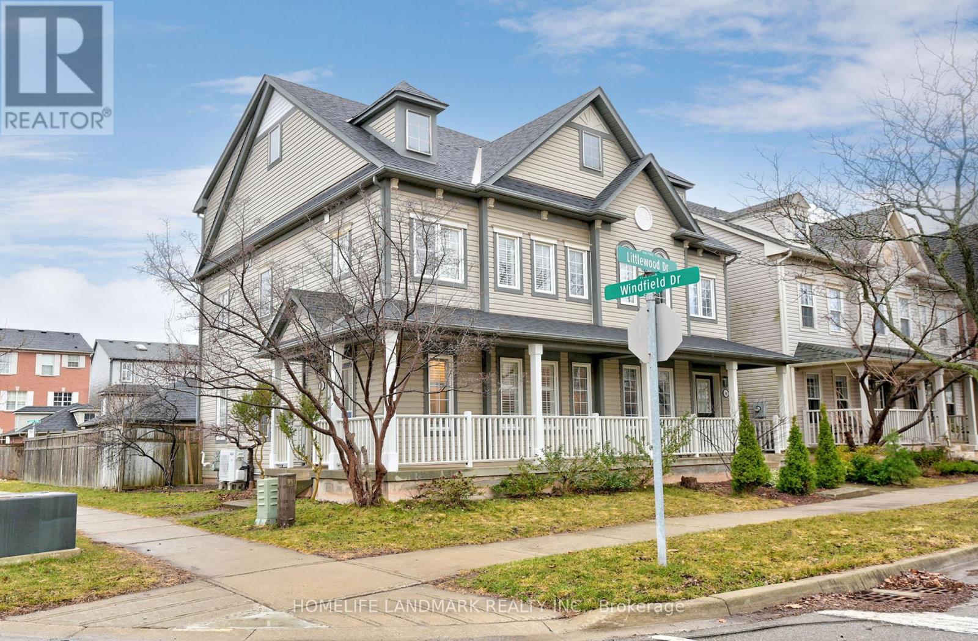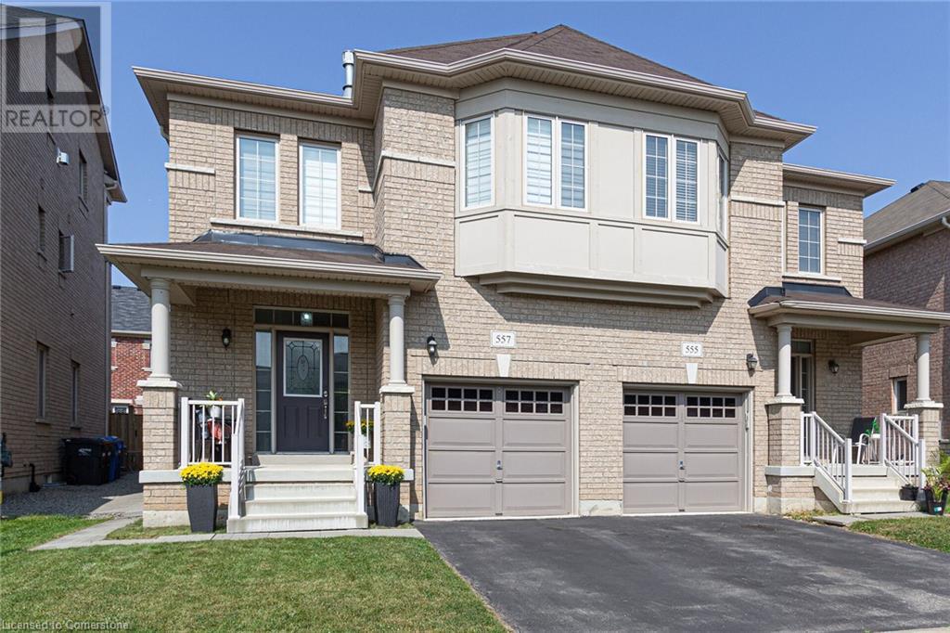Free account required
Unlock the full potential of your property search with a free account! Here's what you'll gain immediate access to:
- Exclusive Access to Every Listing
- Personalized Search Experience
- Favorite Properties at Your Fingertips
- Stay Ahead with Email Alerts
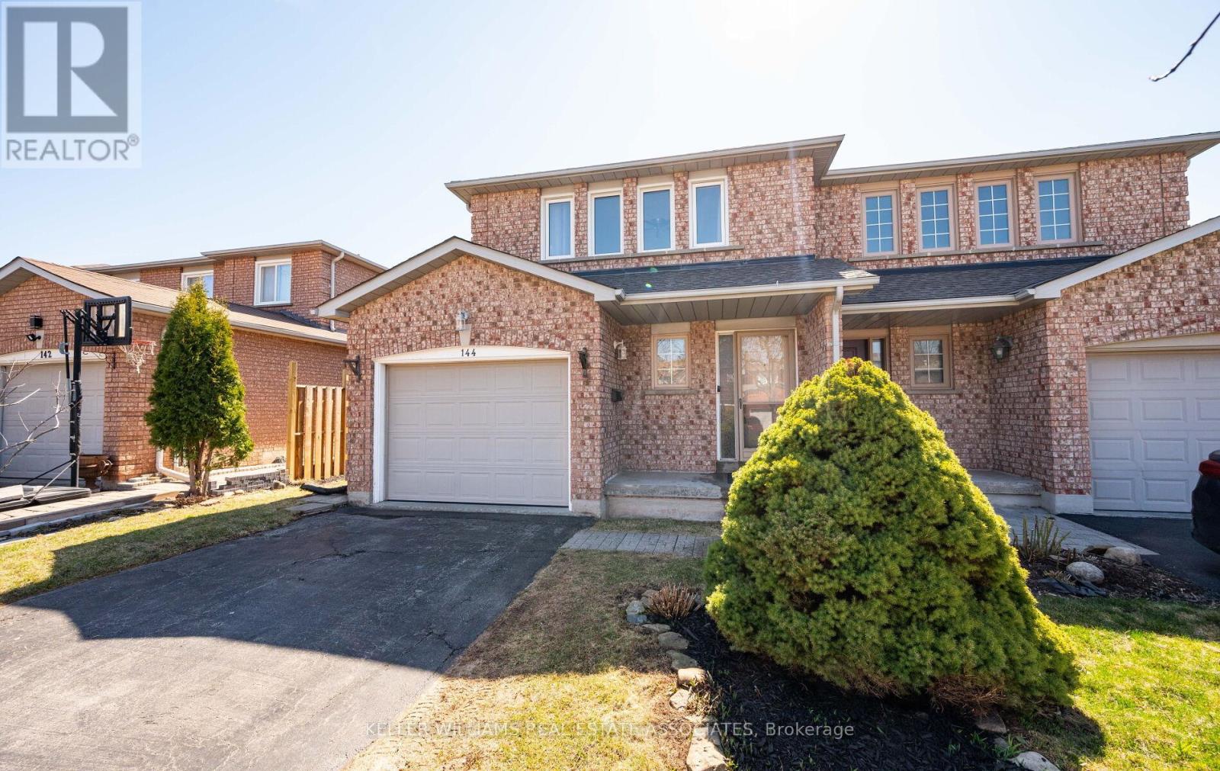
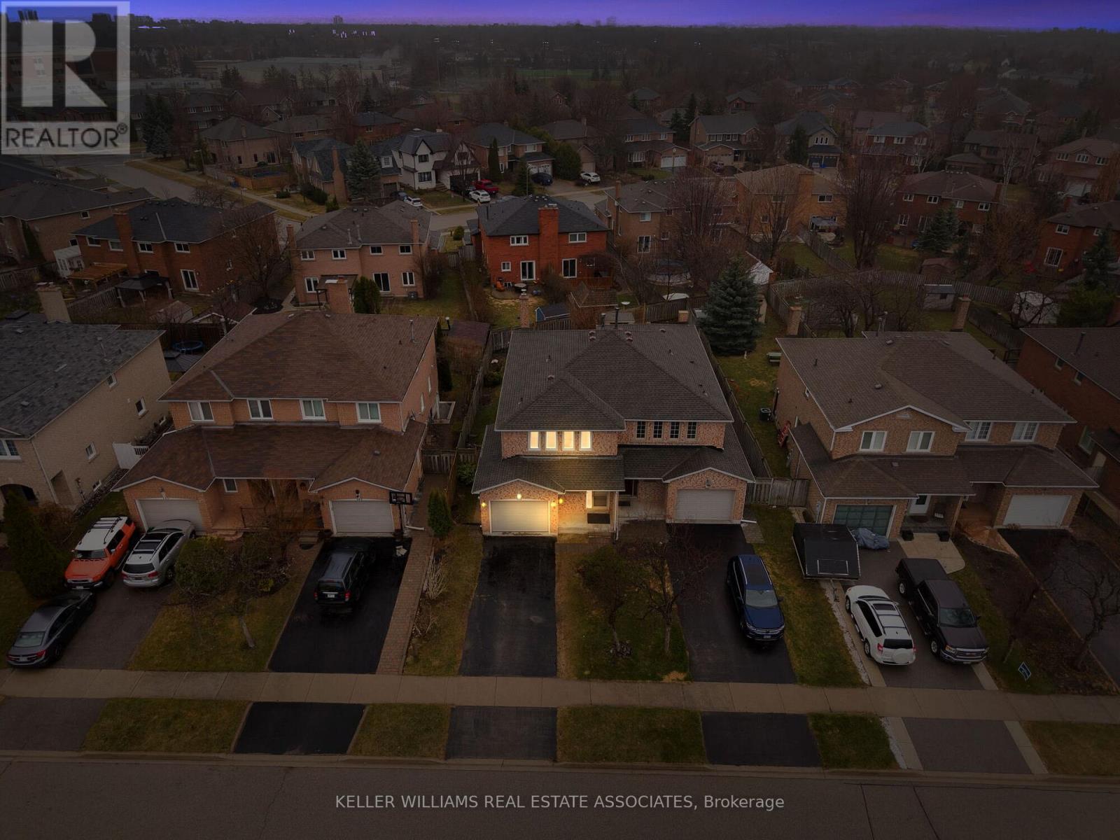

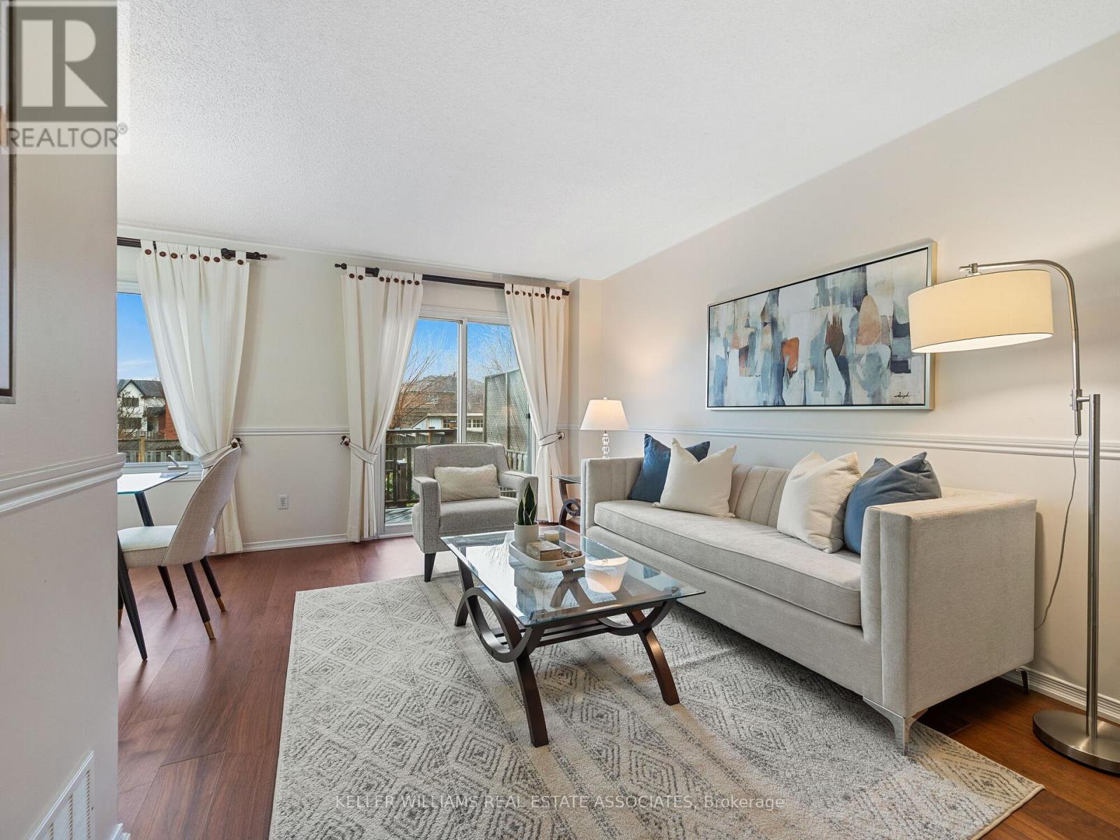
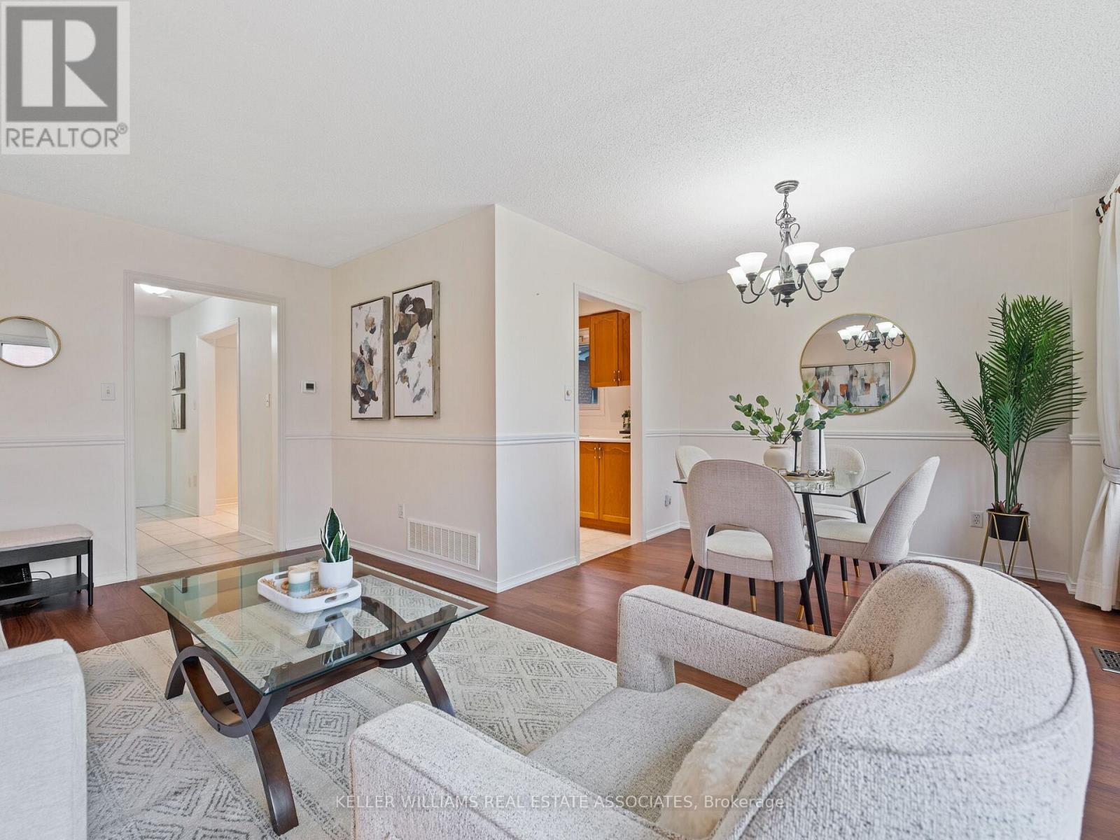
$1,175,000
144 GENESEE DRIVE
Oakville, Ontario, Ontario, L6H5Y9
MLS® Number: W12066189
Property description
Welcome to this stunning and meticulously maintained 3 bedroom, 3 bathroom semi-detached home, perfectly situated in a desirable, family-friendly neighbourhood in Oakville.This gorgeous property boasts an impressive landscaped yard offering a peaceful retreat and the ideal setting for family gatherings & relaxation.The home features 3 spacious bedrooms, including a primary bedroom with a private 4-piece ensuite. The second floor also includes a well-appointed 4-piece main bathroom for convenience. On the main floor, the bright and airy living, dining, and kitchen areas are a true highlight of the home.These open-concept spaces are perfect for both entertaining & relaxing. Expansive windows fill the rooms with natural light, creating a warm & inviting atmosphere throughout the day. Plus, a convenient walkout leads to the large deck, offering a seamless indoor-outdoor flow. The guests will enjoy the convenient powder room on the main level as well. The property has been updated with brand new carpeting on the stairs and throughout the second floor, adding comfort and warmth to the living space.The renovated, finished basement is a standout feature, offering a versatile bonus room that can easily be used as an office, an extra bedroom, or even a workshop with endless possibilities. Additionally, the basement includes a large laundry room and plenty of storage space, ensuring everything has its place.The cozy family room, complete with a fireplace, is the perfect spot to relax and spend quality time with loved ones. With tons of storage throughout the home, you'll never run out of space for all your essentials.The property also includes a 1.5 car garage, providing ample parking and additional storage space. Located in a prime area, the home is close to beautiful parks, highly rated schools, and a variety of shopping options. Easy access to major roads, you'll enjoy a quick and convenient commute to TO or stay right in Oakville for endless dining options.
Building information
Type
*****
Appliances
*****
Basement Development
*****
Basement Type
*****
Construction Style Attachment
*****
Cooling Type
*****
Exterior Finish
*****
Fireplace Present
*****
FireplaceTotal
*****
Flooring Type
*****
Foundation Type
*****
Half Bath Total
*****
Heating Fuel
*****
Heating Type
*****
Size Interior
*****
Stories Total
*****
Utility Water
*****
Land information
Amenities
*****
Landscape Features
*****
Sewer
*****
Size Depth
*****
Size Frontage
*****
Size Irregular
*****
Size Total
*****
Rooms
Main level
Kitchen
*****
Dining room
*****
Living room
*****
Basement
Laundry room
*****
Office
*****
Recreational, Games room
*****
Second level
Bedroom 3
*****
Bedroom 2
*****
Primary Bedroom
*****
Main level
Kitchen
*****
Dining room
*****
Living room
*****
Basement
Laundry room
*****
Office
*****
Recreational, Games room
*****
Second level
Bedroom 3
*****
Bedroom 2
*****
Primary Bedroom
*****
Main level
Kitchen
*****
Dining room
*****
Living room
*****
Basement
Laundry room
*****
Office
*****
Recreational, Games room
*****
Second level
Bedroom 3
*****
Bedroom 2
*****
Primary Bedroom
*****
Main level
Kitchen
*****
Dining room
*****
Living room
*****
Basement
Laundry room
*****
Office
*****
Recreational, Games room
*****
Second level
Bedroom 3
*****
Bedroom 2
*****
Primary Bedroom
*****
Main level
Kitchen
*****
Dining room
*****
Living room
*****
Basement
Laundry room
*****
Office
*****
Recreational, Games room
*****
Second level
Bedroom 3
*****
Bedroom 2
*****
Primary Bedroom
*****
Main level
Kitchen
*****
Dining room
*****
Living room
*****
Basement
Laundry room
*****
Office
*****
Courtesy of KELLER WILLIAMS REAL ESTATE ASSOCIATES
Book a Showing for this property
Please note that filling out this form you'll be registered and your phone number without the +1 part will be used as a password.

