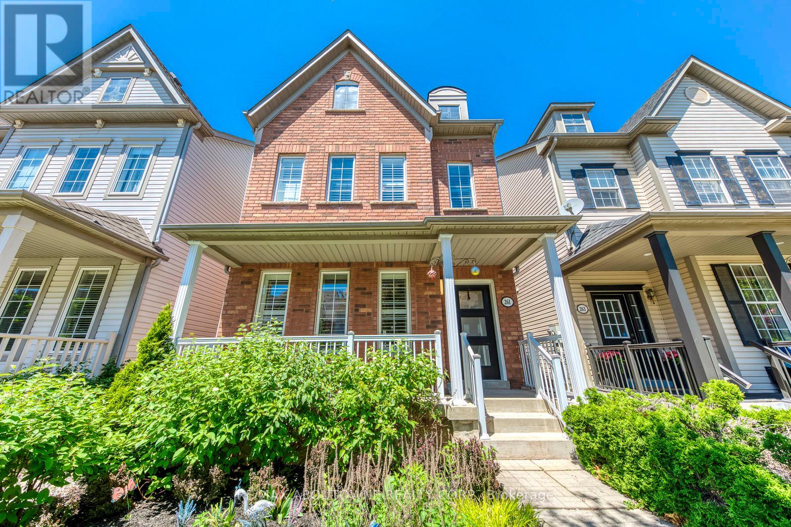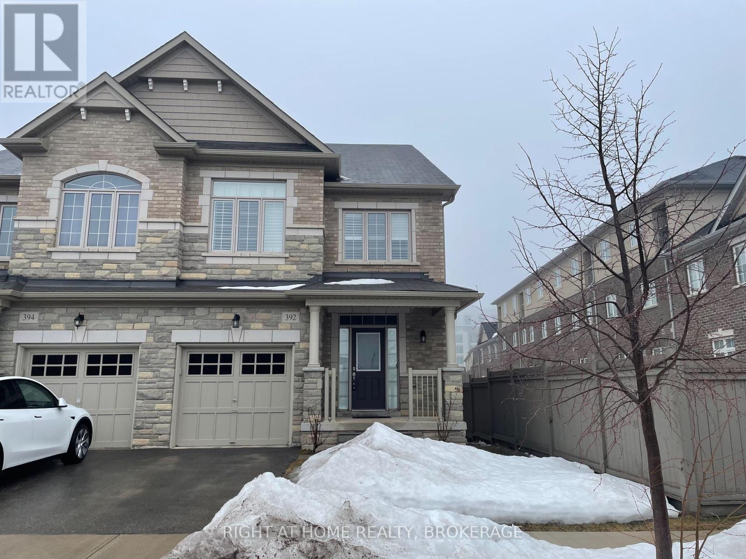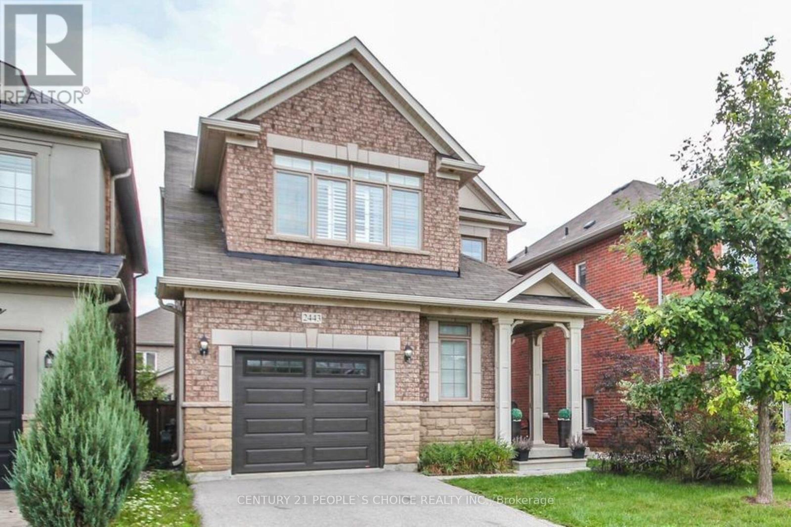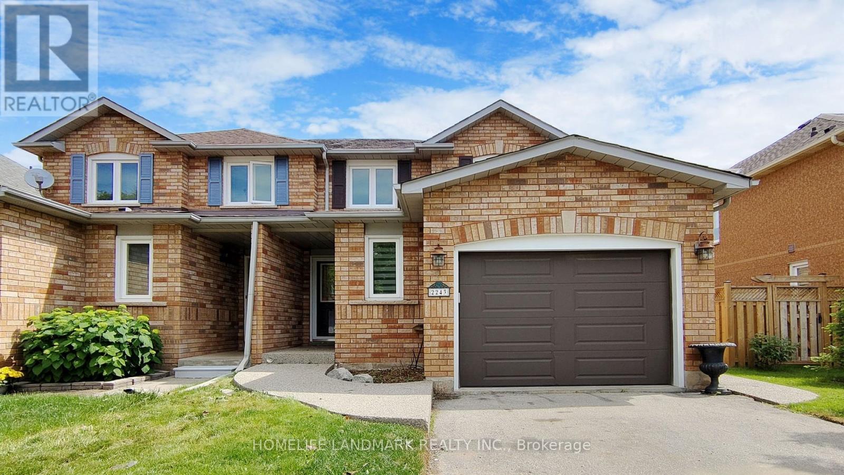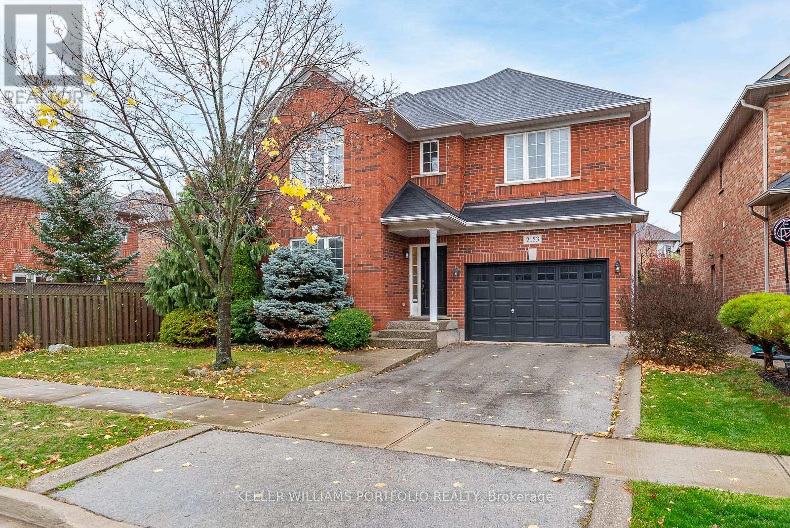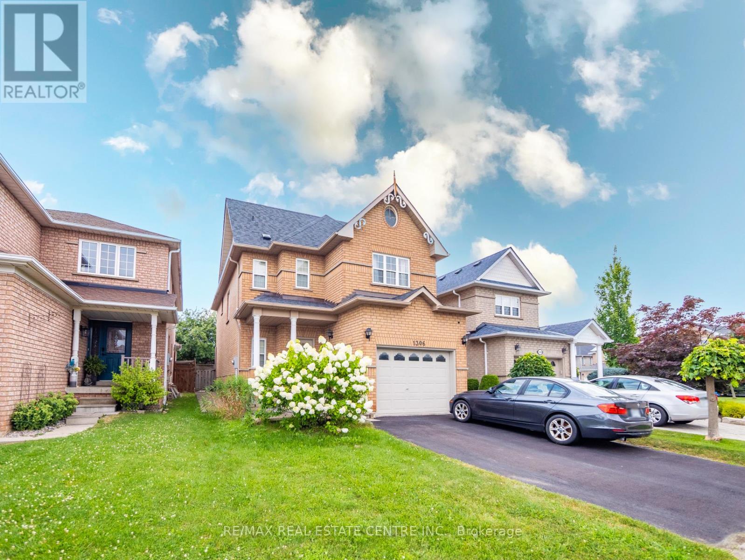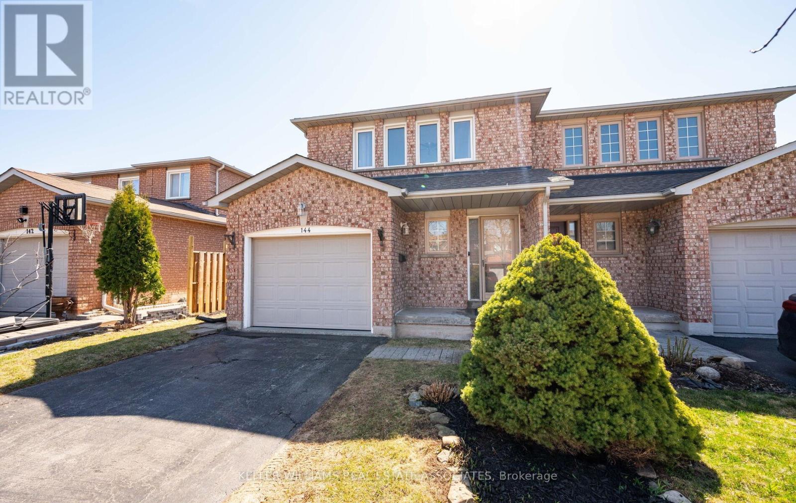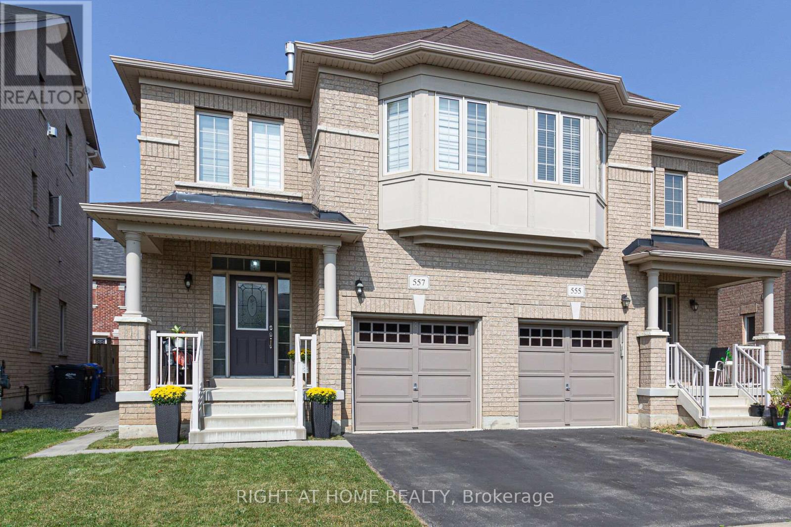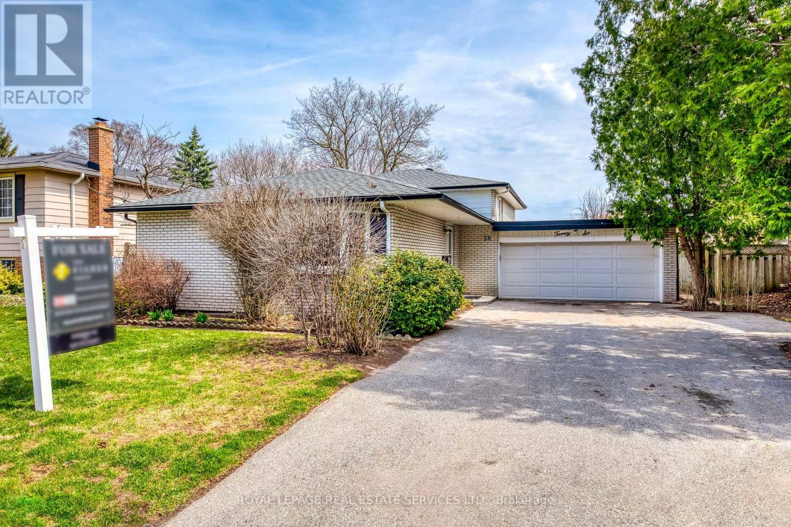Free account required
Unlock the full potential of your property search with a free account! Here's what you'll gain immediate access to:
- Exclusive Access to Every Listing
- Personalized Search Experience
- Favorite Properties at Your Fingertips
- Stay Ahead with Email Alerts
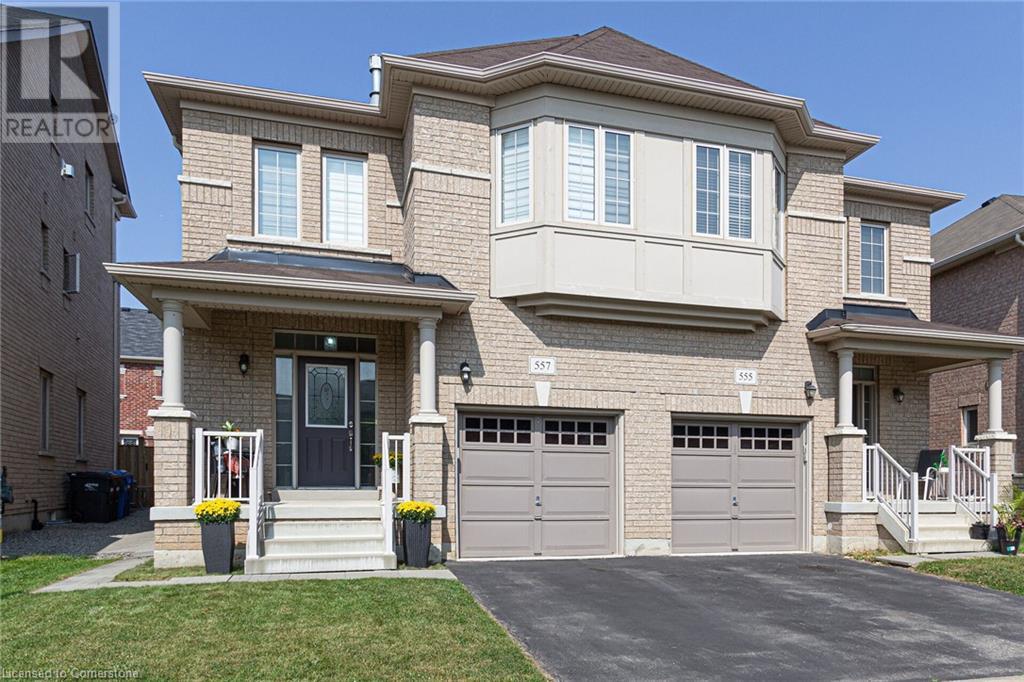
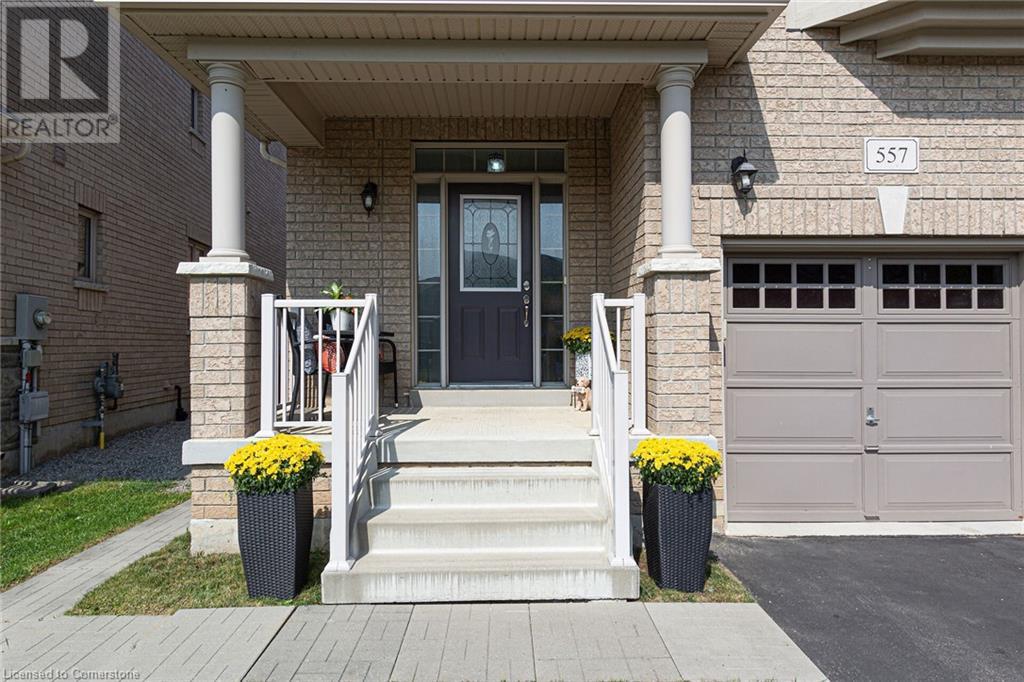
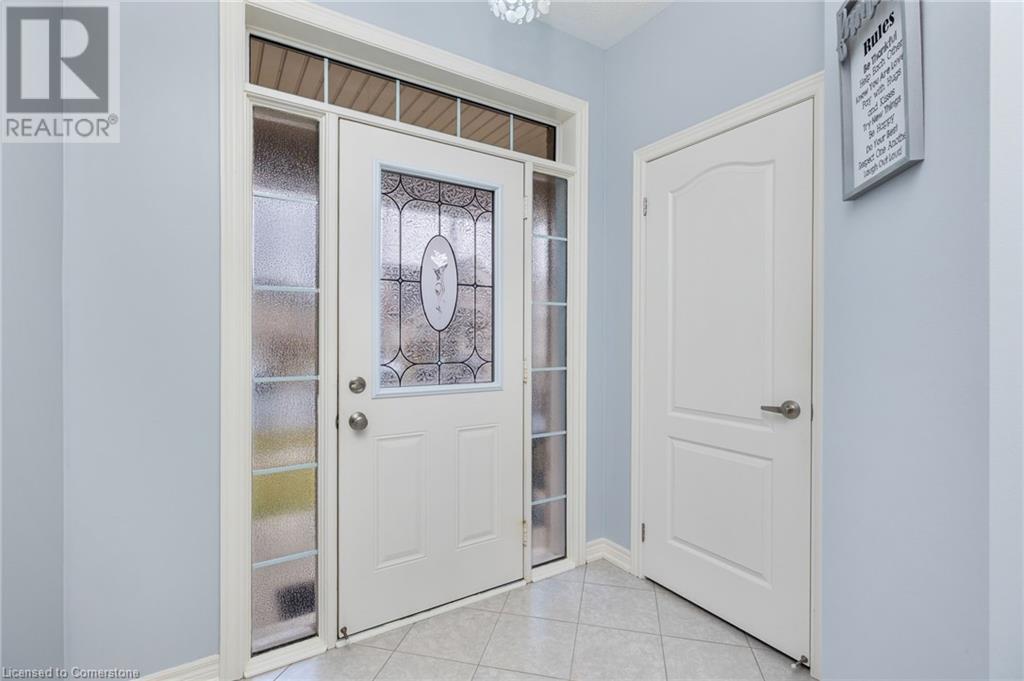
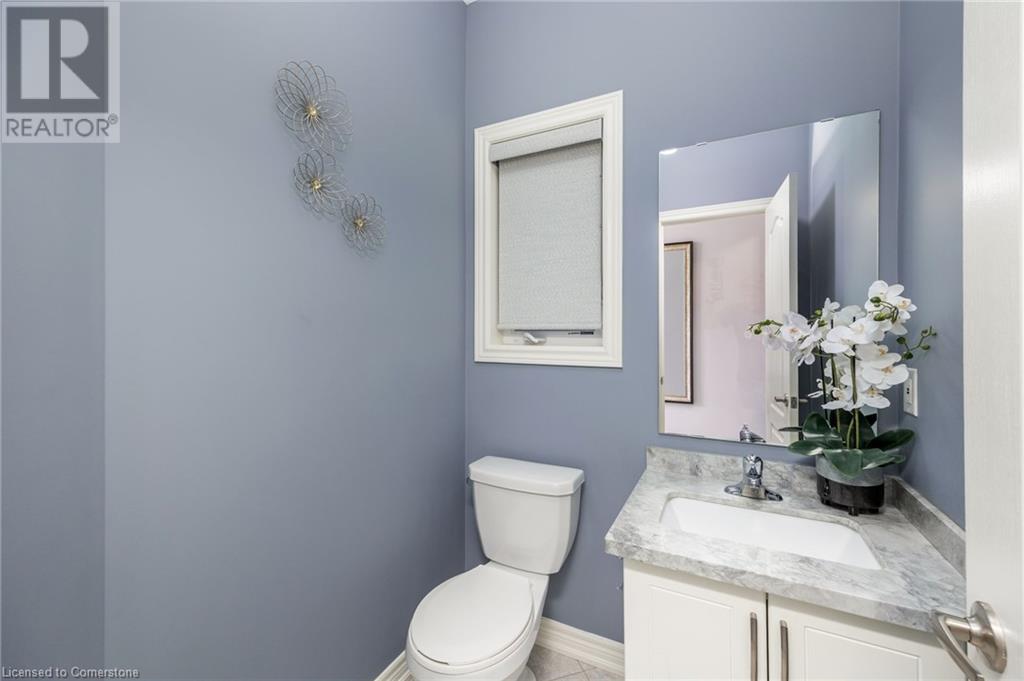
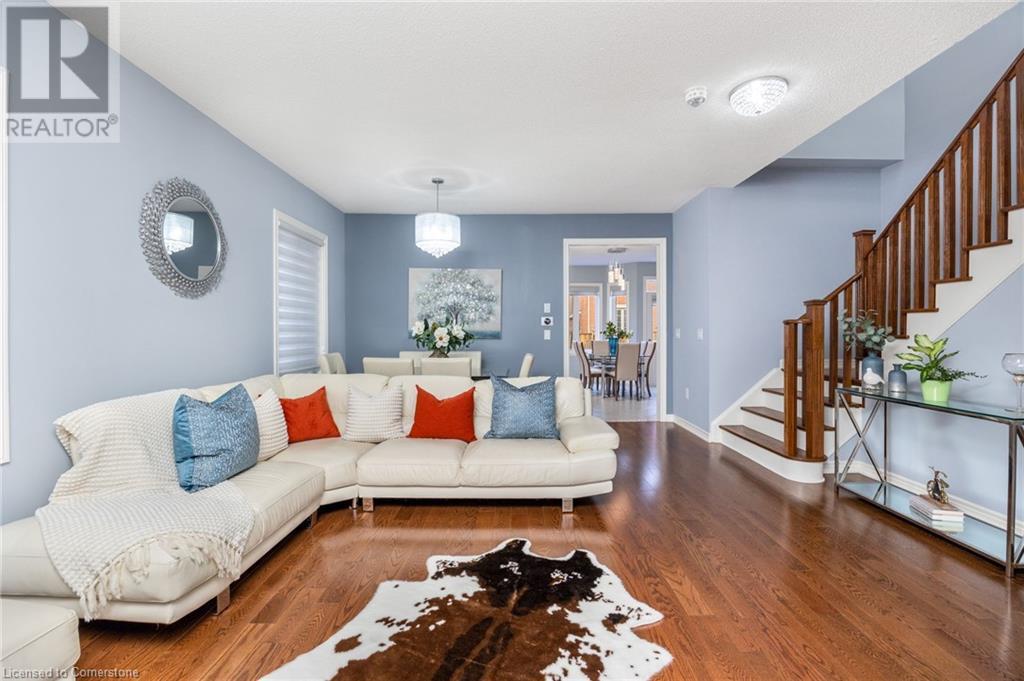
$1,349,900
557 SETTLERS Road W
Oakville, Ontario, Ontario, L6M1N7
MLS® Number: 40714580
Property description
Oakville is one the best places to live in Canada and buying this beautifully upgraded, almost 2900sq.f. of finished space Semi-Detached house will make you and your family extremely happy! Fully Upgraded Top-to Bottom Property - Gleaming Hardwood Throughout both floors, Stairs and Stair case from the Basement to the Second floor; Ceramic Tiles installed at 45 degrees, Mind-blowing Granite Counter-top in the Kitchen, Quartz & Marble in Bathrooms, Zebra Blinds, Two Fire Places, Professionally Finished Basement with additional Bedroom, Bathroom with Frameless Glass Shower and Large Kitchenette, together with 3 Walk-in Closets. Fully Landscaped Backyard with Large Interlocking Patio. Pie-shaped Lot boasting 30.30ft at the Back and plenty of Space between houses. Located in Oakvilles distinguished Glenorchy community, close to wonderful amenities including fabulous schools, beautiful parks, forest, the new hospital, easy highway access and more. Oakville living at its Best: Front Door Keyless Entry; LED Lights; Stone covered Accent Walls in Family and Great Rooms. Lbx for Easy Showing. Nothing to do but Move in and Enjoy! It Won't Last!
Building information
Type
*****
Appliances
*****
Architectural Style
*****
Basement Development
*****
Basement Type
*****
Constructed Date
*****
Construction Style Attachment
*****
Cooling Type
*****
Exterior Finish
*****
Fireplace Fuel
*****
Fireplace Present
*****
FireplaceTotal
*****
Fireplace Type
*****
Foundation Type
*****
Half Bath Total
*****
Heating Type
*****
Size Interior
*****
Stories Total
*****
Utility Water
*****
Land information
Access Type
*****
Amenities
*****
Landscape Features
*****
Sewer
*****
Size Depth
*****
Size Frontage
*****
Size Total
*****
Rooms
Main level
Living room
*****
Dining room
*****
Kitchen
*****
Breakfast
*****
Laundry room
*****
2pc Bathroom
*****
Basement
Bedroom
*****
Great room
*****
Kitchen
*****
3pc Bathroom
*****
Second level
Family room
*****
Primary Bedroom
*****
Bedroom
*****
Bedroom
*****
Full bathroom
*****
4pc Bathroom
*****
Main level
Living room
*****
Dining room
*****
Kitchen
*****
Breakfast
*****
Laundry room
*****
2pc Bathroom
*****
Basement
Bedroom
*****
Great room
*****
Kitchen
*****
3pc Bathroom
*****
Second level
Family room
*****
Primary Bedroom
*****
Bedroom
*****
Bedroom
*****
Full bathroom
*****
4pc Bathroom
*****
Main level
Living room
*****
Dining room
*****
Kitchen
*****
Breakfast
*****
Laundry room
*****
2pc Bathroom
*****
Basement
Bedroom
*****
Great room
*****
Kitchen
*****
3pc Bathroom
*****
Second level
Family room
*****
Primary Bedroom
*****
Bedroom
*****
Bedroom
*****
Full bathroom
*****
4pc Bathroom
*****
Main level
Living room
*****
Dining room
*****
Courtesy of Right At Home Realty
Book a Showing for this property
Please note that filling out this form you'll be registered and your phone number without the +1 part will be used as a password.
