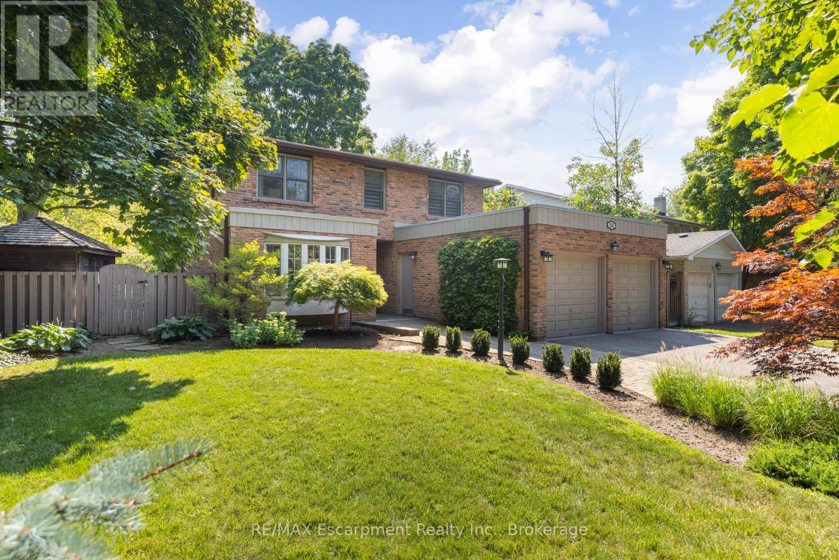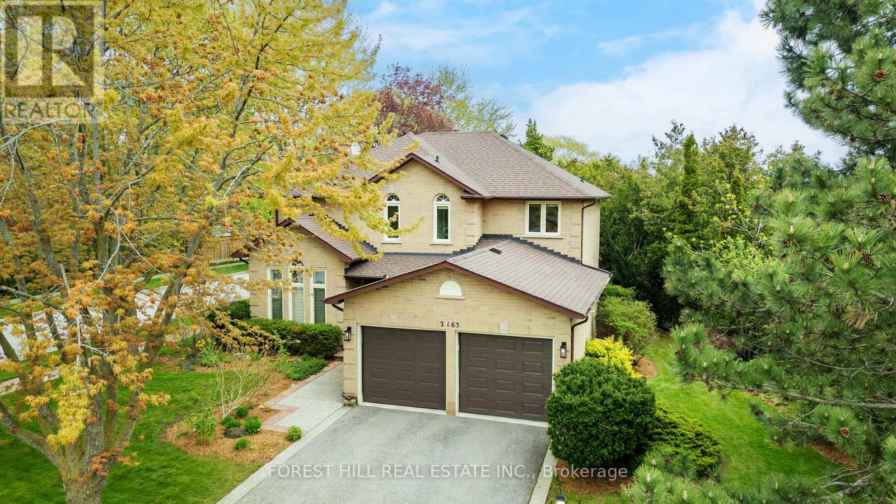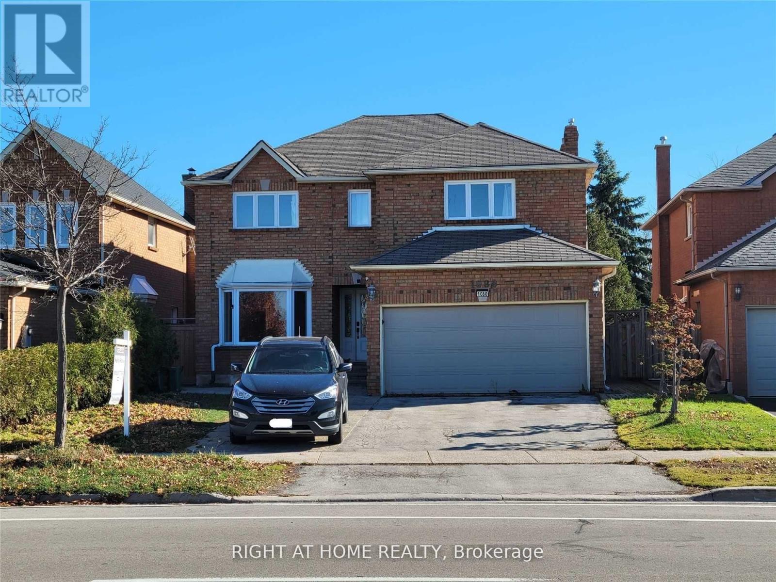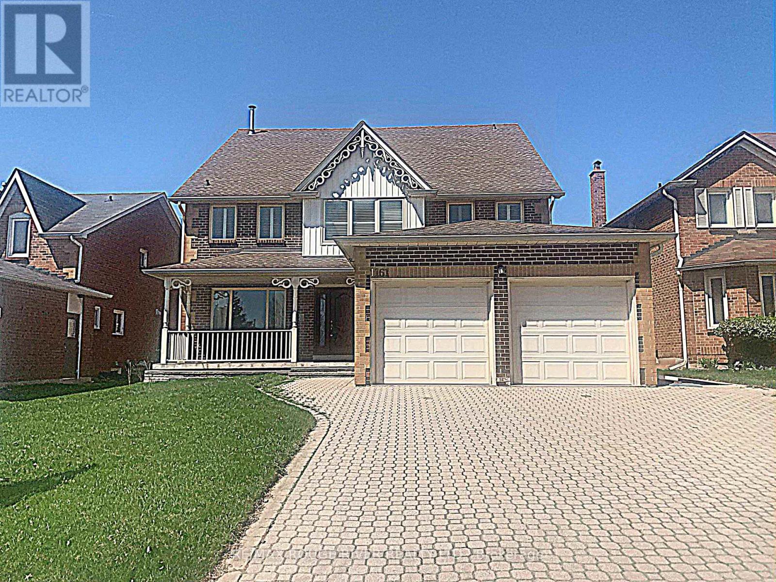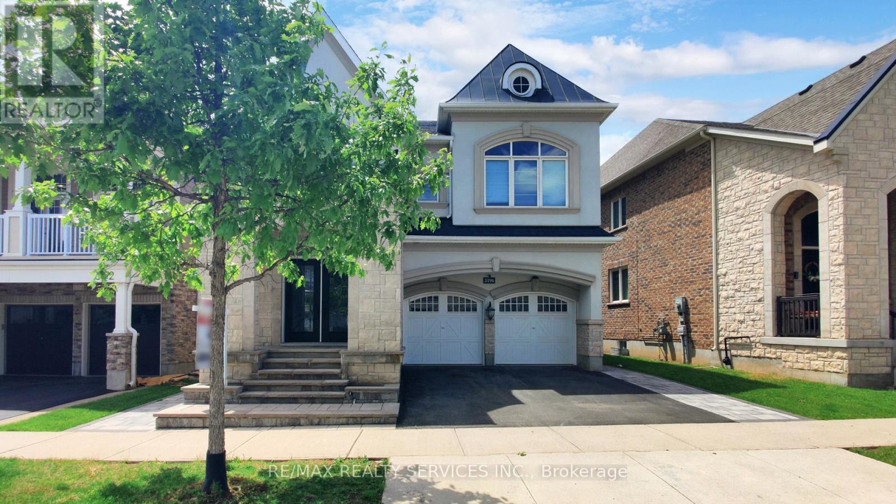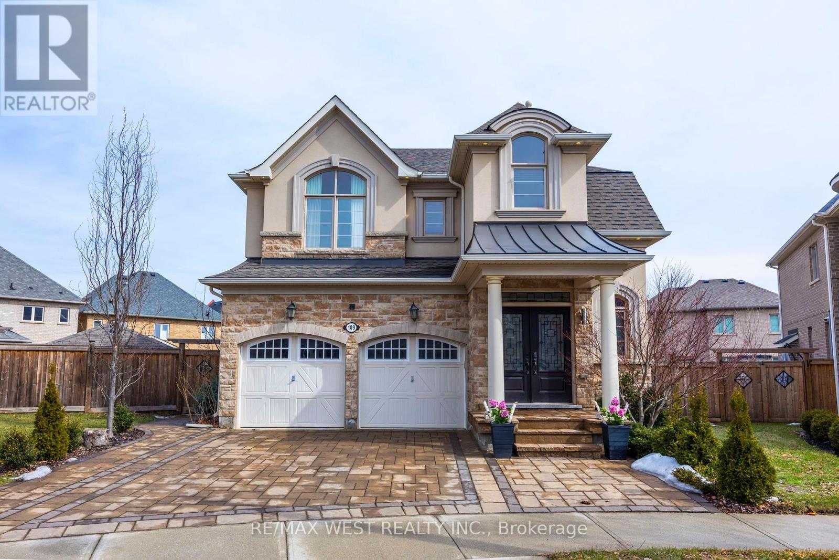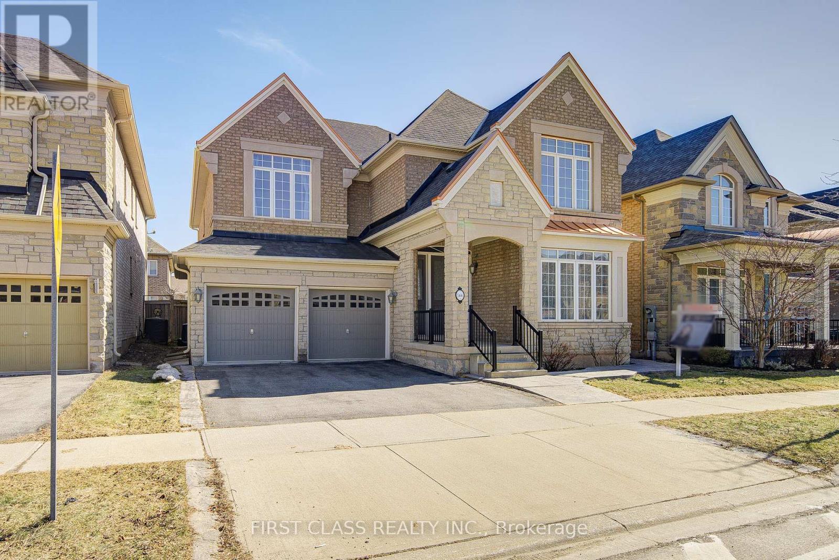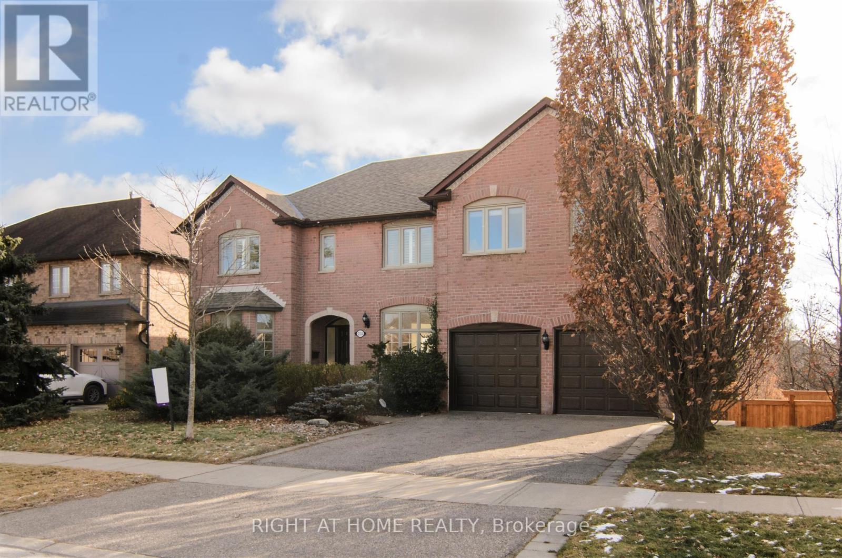Free account required
Unlock the full potential of your property search with a free account! Here's what you'll gain immediate access to:
- Exclusive Access to Every Listing
- Personalized Search Experience
- Favorite Properties at Your Fingertips
- Stay Ahead with Email Alerts
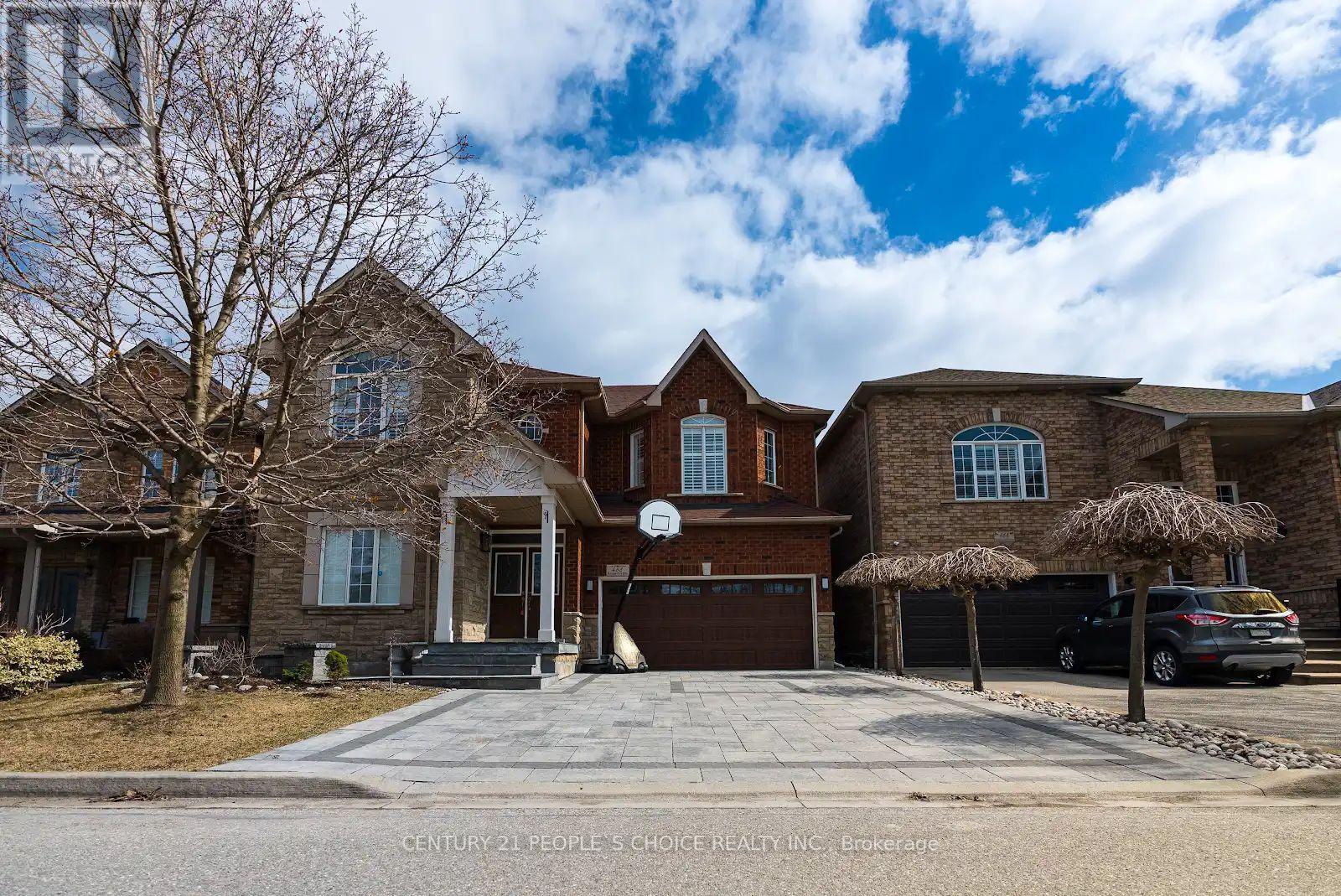


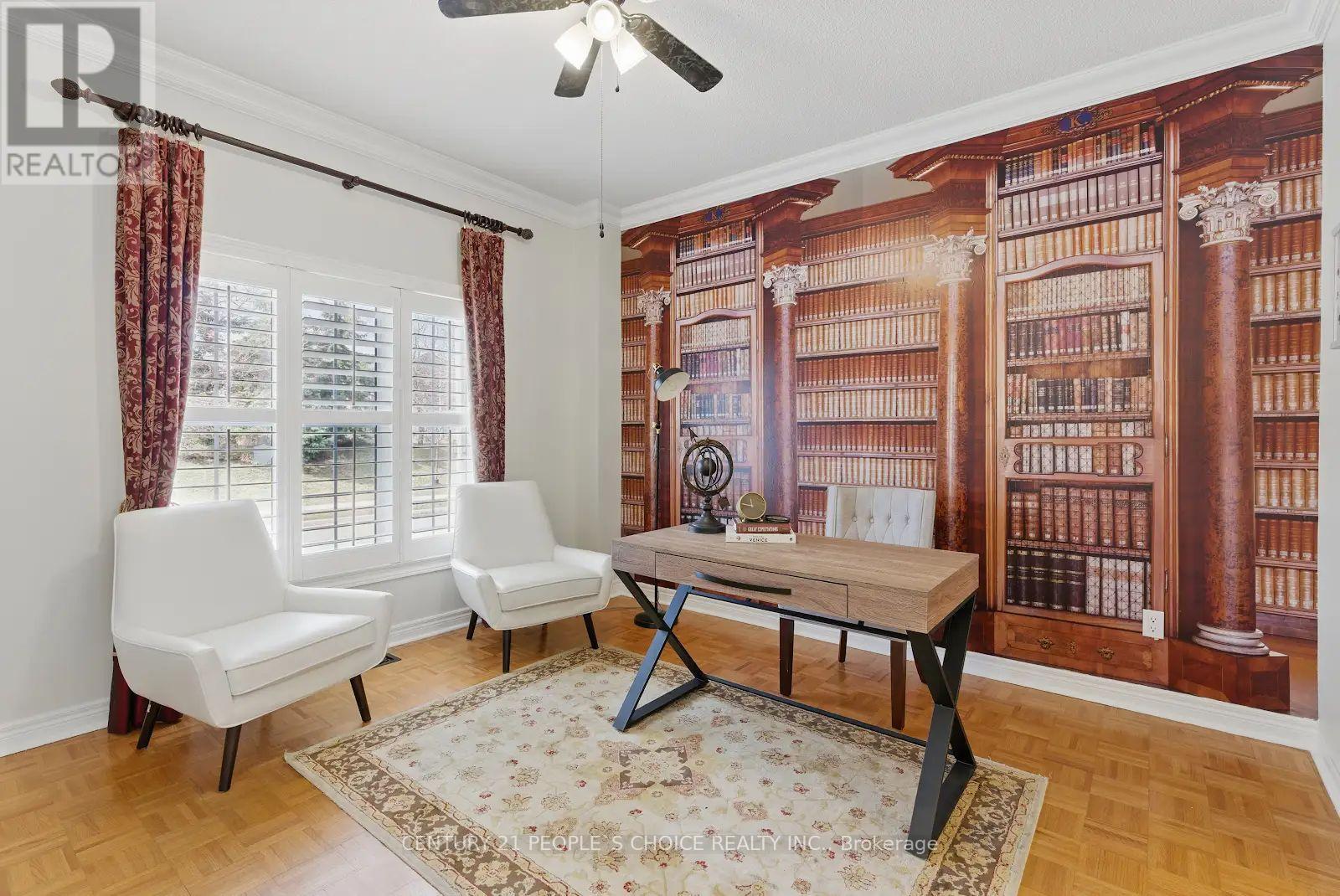
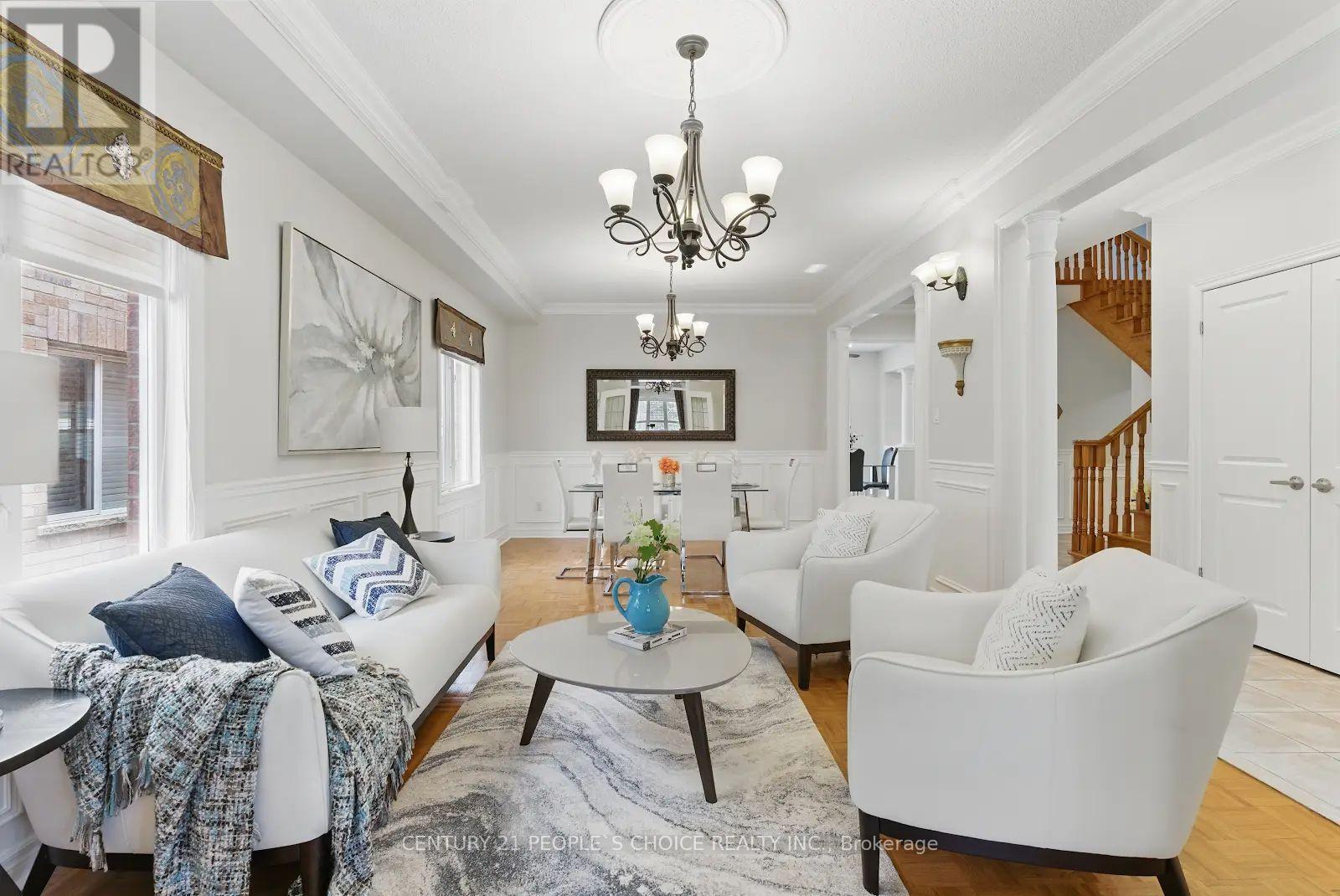
$2,199,988
488 MORNING DOVE DRIVE
Oakville, Ontario, Ontario, L6H7A5
MLS® Number: W12058240
Property description
Oakville Prime Location! Stunning & Rare 5+1 Bedroom Home. This exceptional family home in Oakville is a rare find, offering 5+1 bedrooms (including two master suites with ensuites) and 4+1 bathrooms with a finished basement. Inviting front patio and porch leading to a grand foyer and hallway. Main floor office, perfect for working from home Spacious living & dining area combined to create a stunning Great Room Family-sized kitchen with stainless steel appliances, granite countertops, and a cozy breakfast area with patio doors opening to a well-maintained backyard. Main floor family room with a fireplace, pot lights throughout, including outdoors Main floor laundry & mudroom for added convenience Elegant spiral staircase leading to the upper level. Expansive master suite with ensuite and built-in extra closet, Second master bedroom with ensuite. All additional 3 bedrooms are generously sized. Finished Basement with Large windows allowing for ample natural light &1 bedroom, full washroom, bar, and spacious living area. Outdoor Oasis have Beautifully landscaped backyard with interlocking, BBQ gas line, large deck, and a family-sized gazebo, Additional backyard lighting for evening ambiance. Prime Location: Situated on the east side of Trafalgar, close to shops, golf courses, top-rated schools, nature trails, and parks Minutes from the new hospital, transit, and major highways (407, 401, 403, QEW).Convenient bus access to GO Transit, Square One, Sheridan College, York University, and McMaster University.
Building information
Type
*****
Age
*****
Amenities
*****
Basement Type
*****
Construction Style Attachment
*****
Cooling Type
*****
Exterior Finish
*****
Fireplace Present
*****
FireplaceTotal
*****
Foundation Type
*****
Half Bath Total
*****
Heating Fuel
*****
Heating Type
*****
Size Interior
*****
Stories Total
*****
Utility Water
*****
Land information
Amenities
*****
Sewer
*****
Size Irregular
*****
Size Total
*****
Rooms
Main level
Family room
*****
Eating area
*****
Kitchen
*****
Den
*****
Dining room
*****
Bathroom
*****
Living room
*****
Basement
Recreational, Games room
*****
Bedroom
*****
Bathroom
*****
Second level
Bedroom
*****
Bedroom
*****
Primary Bedroom
*****
Bathroom
*****
Bathroom
*****
Bathroom
*****
Bedroom
*****
Bedroom
*****
Main level
Family room
*****
Eating area
*****
Kitchen
*****
Den
*****
Dining room
*****
Bathroom
*****
Living room
*****
Basement
Recreational, Games room
*****
Bedroom
*****
Bathroom
*****
Second level
Bedroom
*****
Bedroom
*****
Primary Bedroom
*****
Bathroom
*****
Bathroom
*****
Bathroom
*****
Bedroom
*****
Bedroom
*****
Main level
Family room
*****
Eating area
*****
Kitchen
*****
Den
*****
Dining room
*****
Bathroom
*****
Living room
*****
Basement
Recreational, Games room
*****
Bedroom
*****
Bathroom
*****
Second level
Bedroom
*****
Bedroom
*****
Primary Bedroom
*****
Bathroom
*****
Courtesy of CENTURY 21 PEOPLE'S CHOICE REALTY INC.
Book a Showing for this property
Please note that filling out this form you'll be registered and your phone number without the +1 part will be used as a password.
