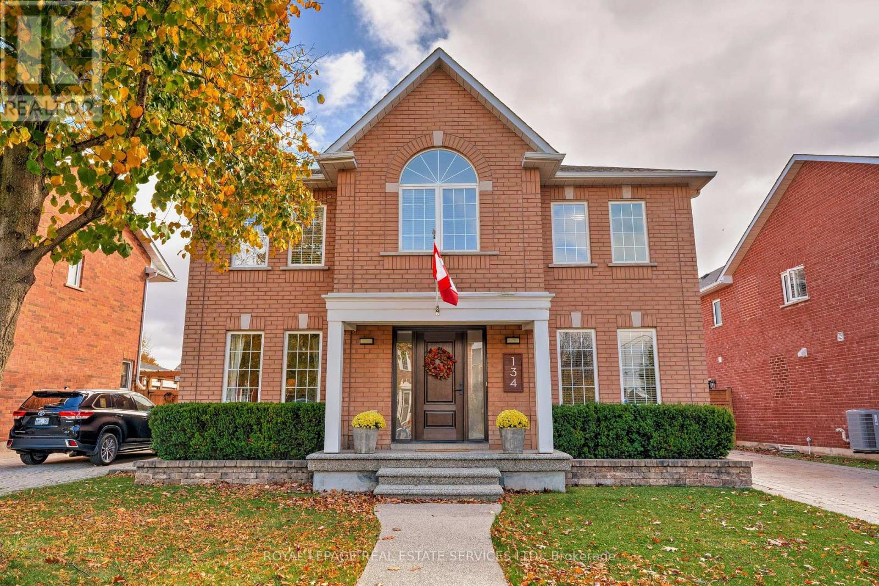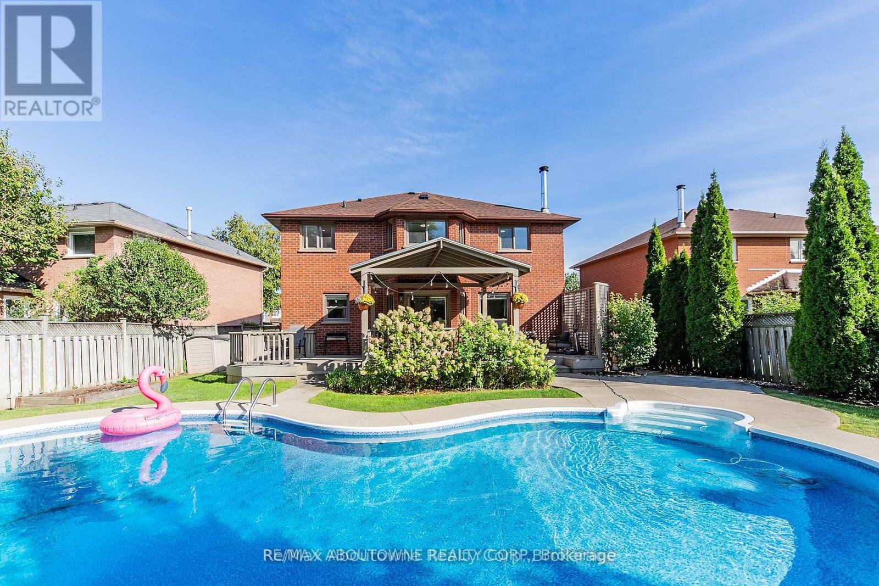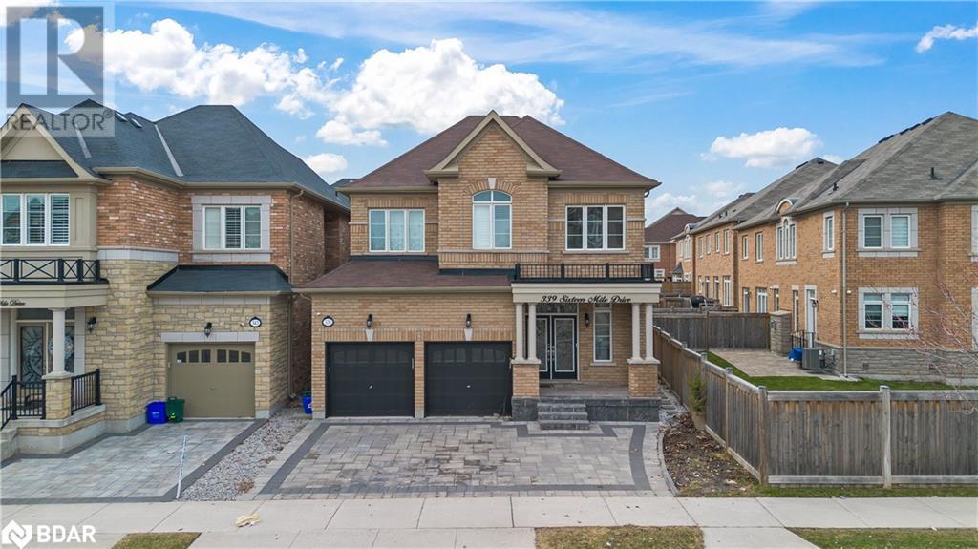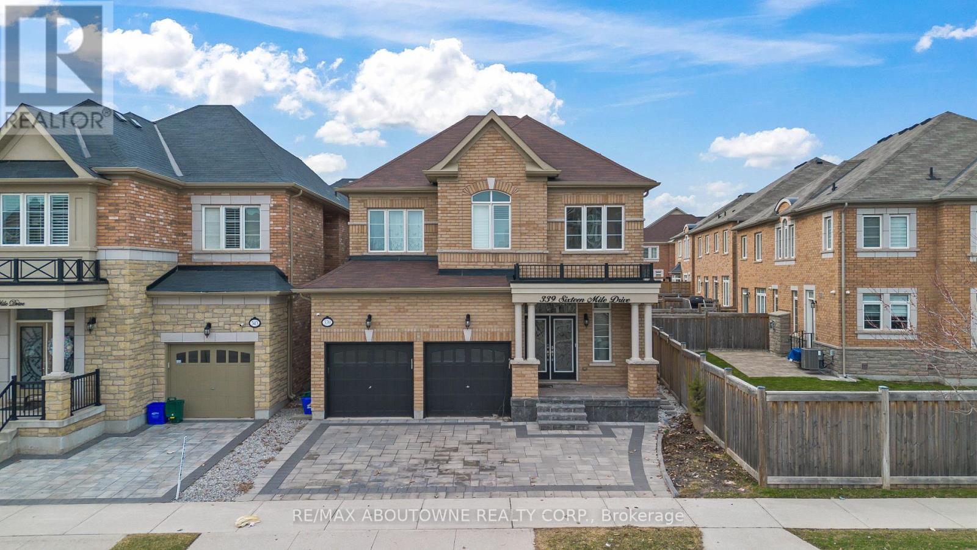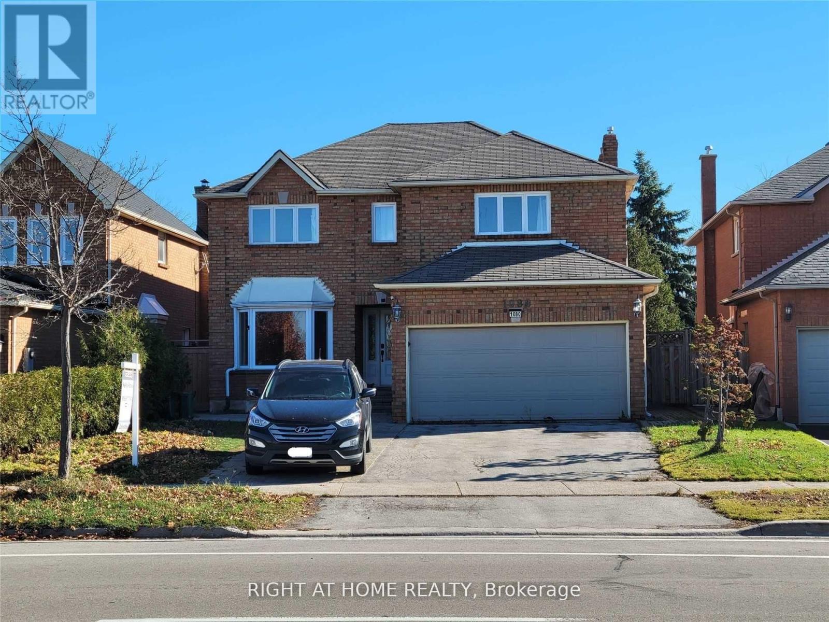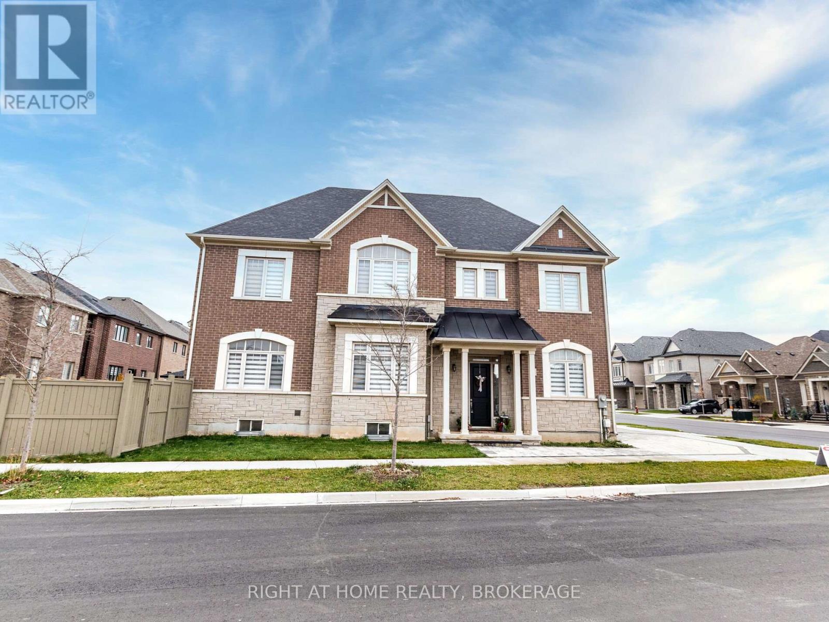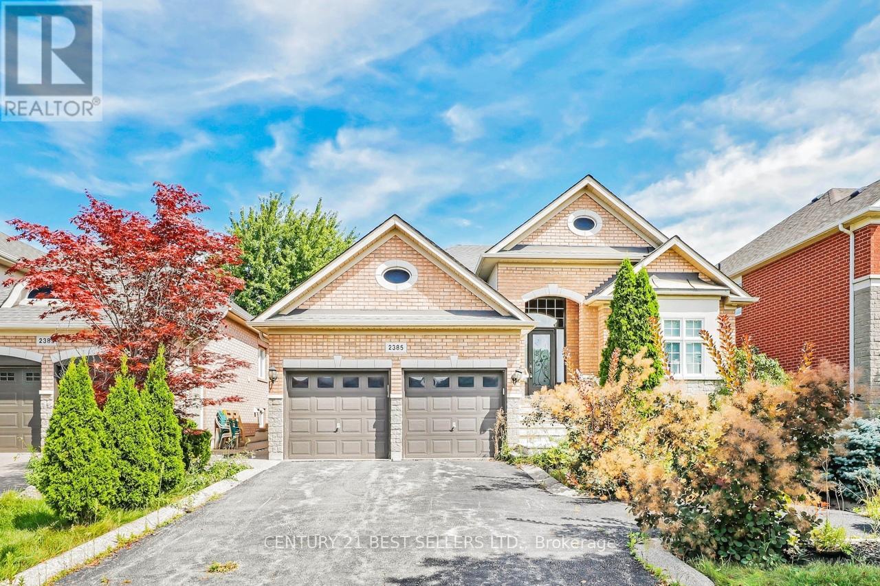Free account required
Unlock the full potential of your property search with a free account! Here's what you'll gain immediate access to:
- Exclusive Access to Every Listing
- Personalized Search Experience
- Favorite Properties at Your Fingertips
- Stay Ahead with Email Alerts
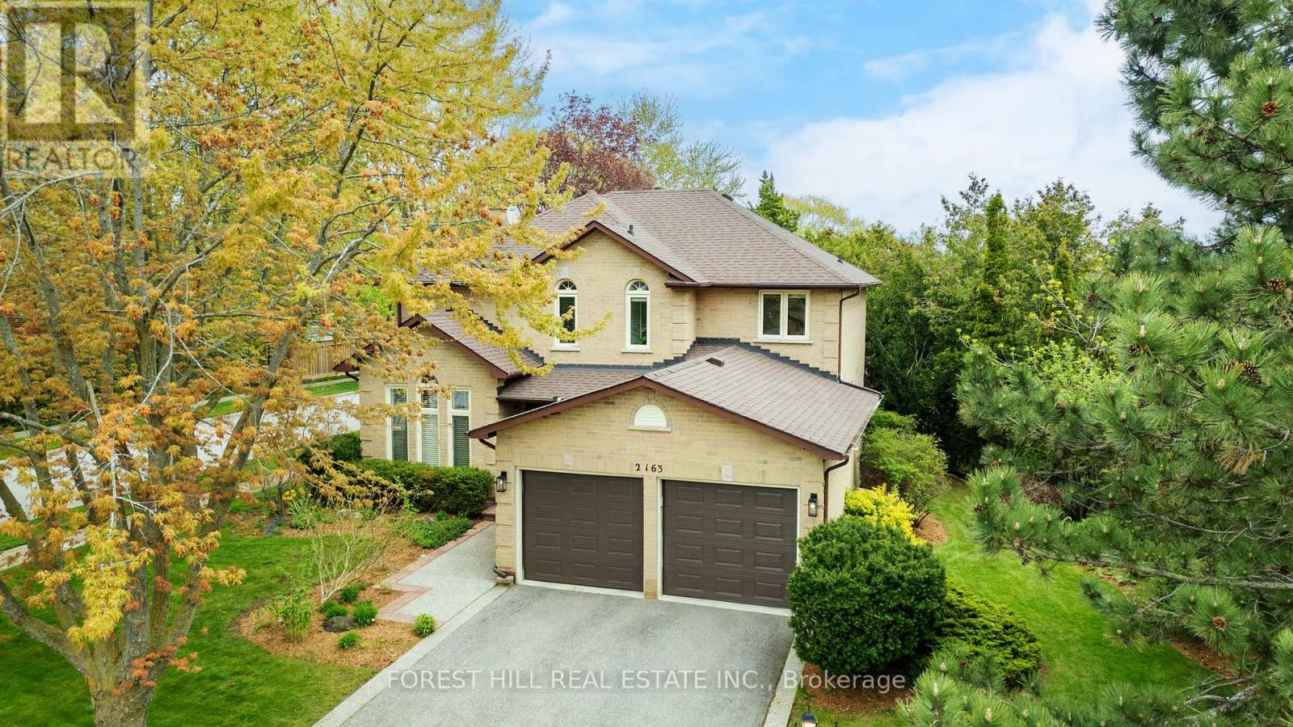
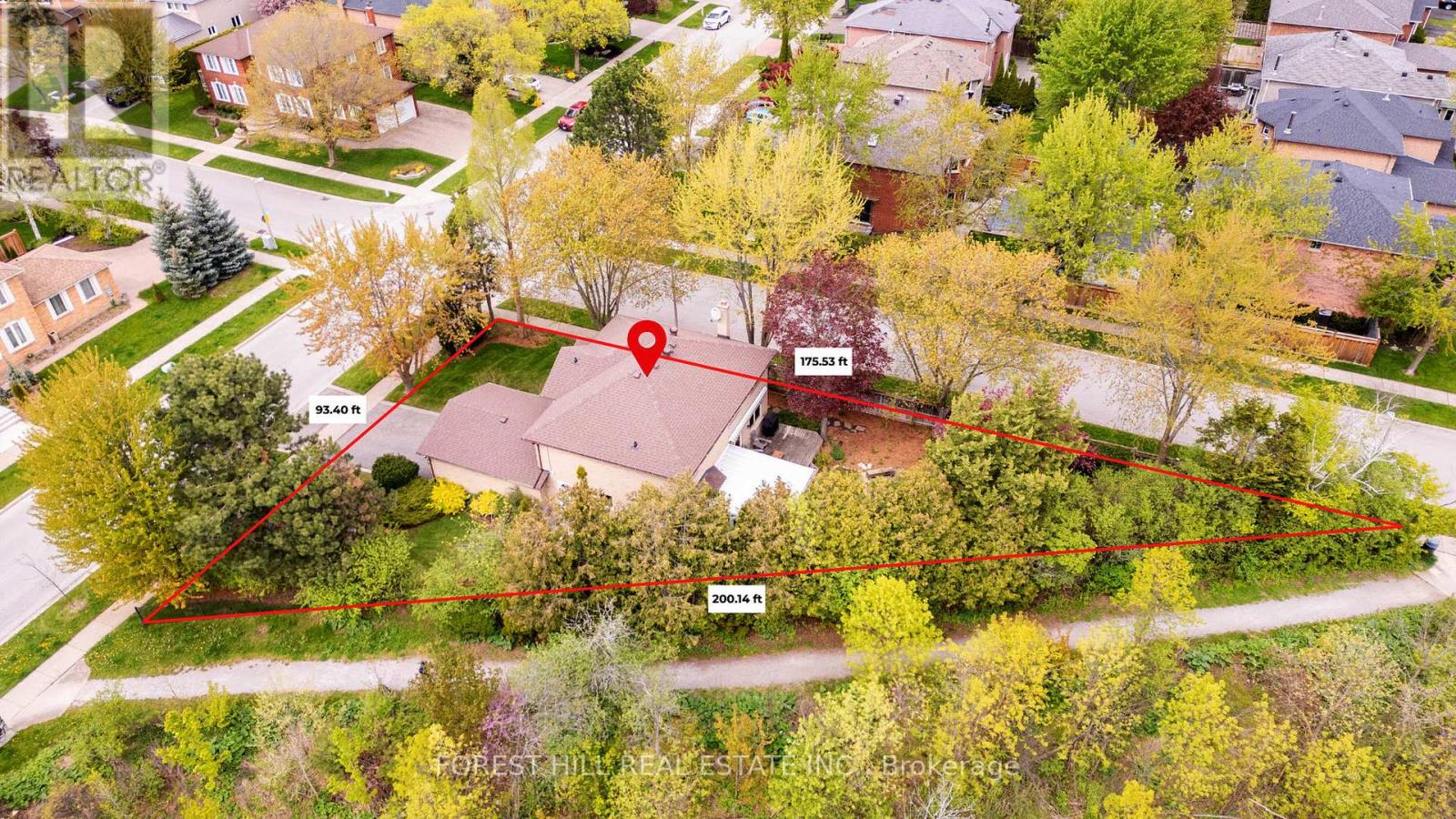
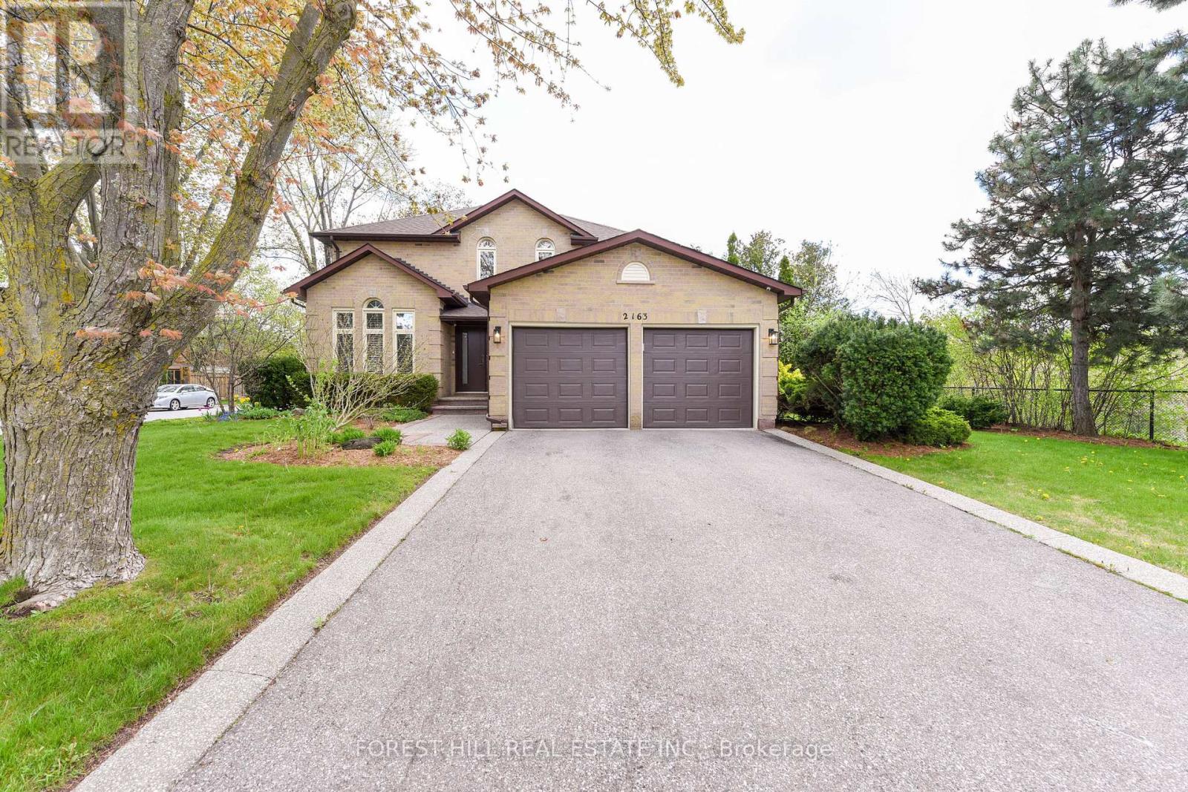
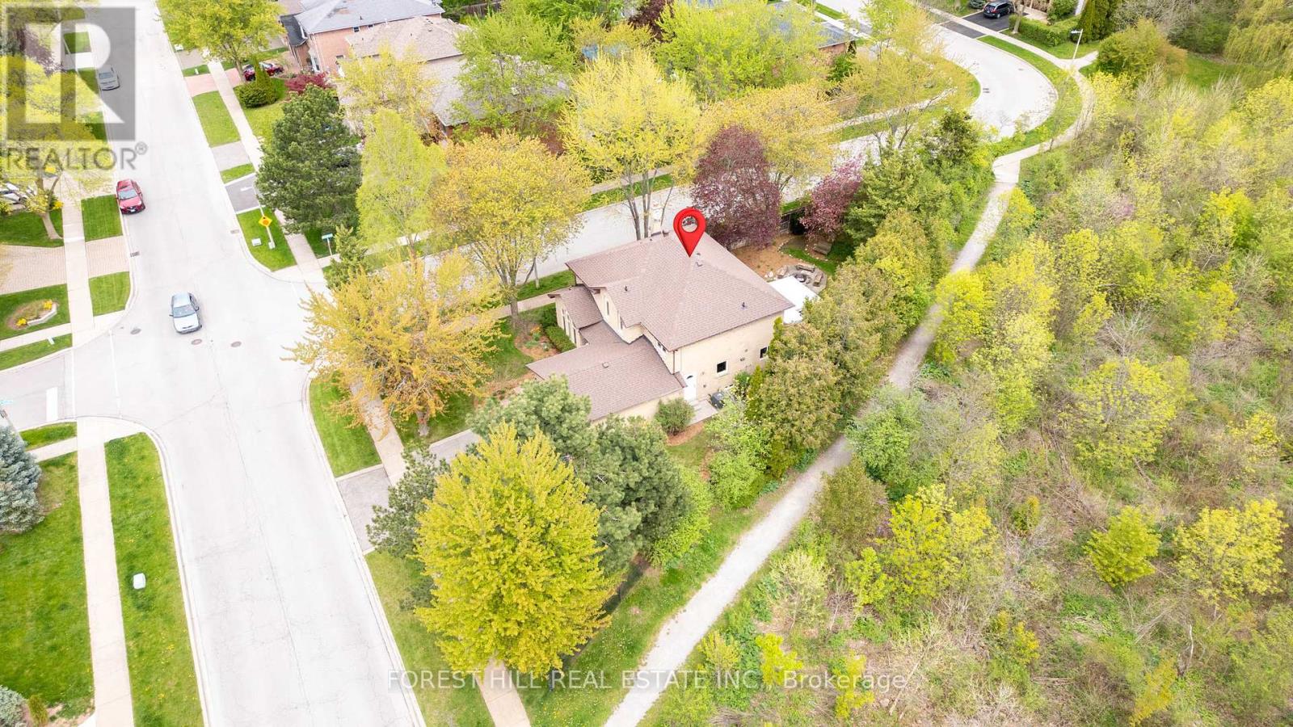
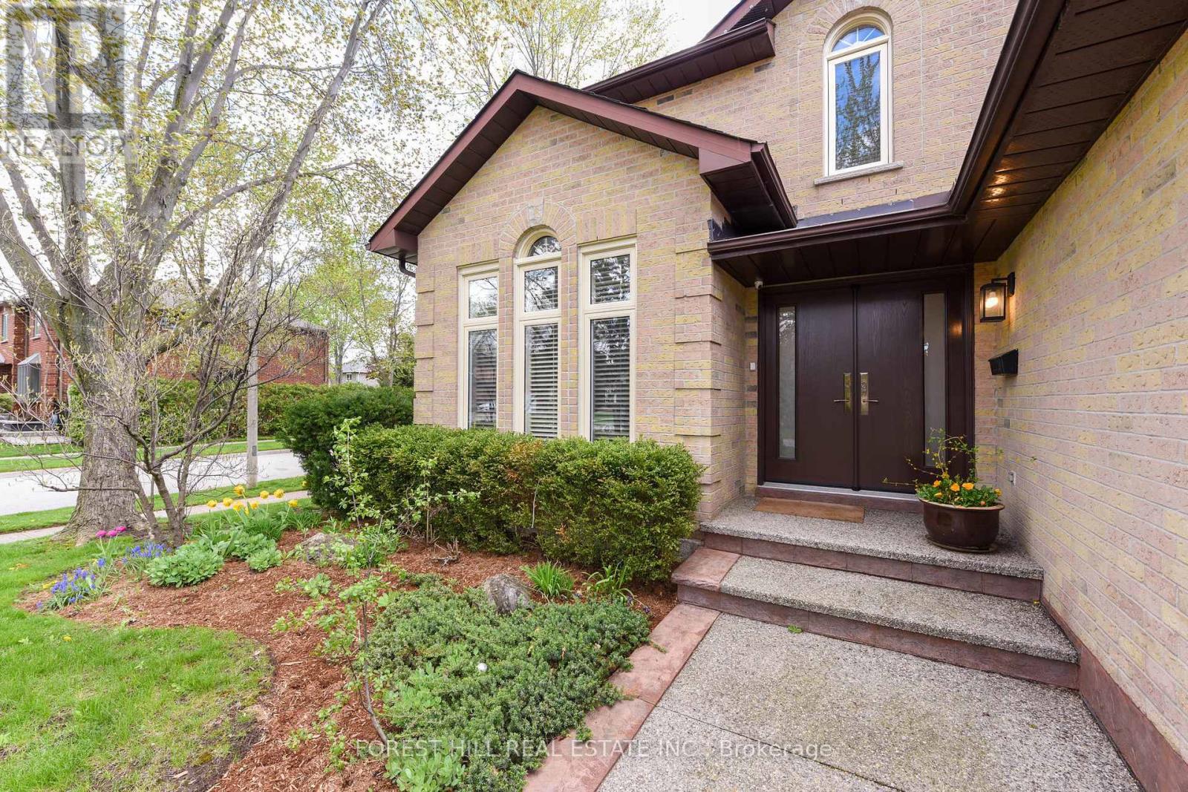
$1,897,786
2163 TOWNE BOULEVARD
Oakville, Ontario, Ontario, L6H5H1
MLS® Number: W11971502
Property description
A rare gem awaits in River Oaks, Oakville, yours to call home! This meticulously maintained 4+1 bedroom detached home offering over 3500 sq/ft of living space is a rare find located in one of Oakville's premier neighbourhoods - River Oaks, offering an exceptional lot size (93' x 200' x 175') and an unparalleled sense of privacy with no neighbours in sight! 5 unique features we love about this home: Unmatched Lot & Privacy: Nestled on an oversized lot, this property provides an expansive backyard retreat with no direct neighbours, creating a serene escape in the heart of Oakville. Nature at Your Doorstep: Backing onto a scenic trail and lush parkland, enjoy direct access to nature, walking paths, and endless outdoor adventures right from your backyard. Sunroom Oasis: The bright and airy sunroom offers a tranquil space to unwind year-round, perfect for morning coffee or evening relaxation while taking in breathtaking views. Impeccably Maintained: Pride of ownership is evident throughout, with meticulous upkeep ensuring a move-in-ready experience for discerning buyers. Exclusive & Peaceful Living: This home offers an unmatched blend of space, privacy, and nature, making it ideal for families seeking a retreat-like setting while still being close to top-rated schools, amenities, and commuter routes. Don't miss this rare opportunity to own a truly one-of-a-kind property in the desirable River Oaks Neighbourhood!
Building information
Type
*****
Age
*****
Amenities
*****
Appliances
*****
Basement Development
*****
Basement Type
*****
Construction Style Attachment
*****
Cooling Type
*****
Exterior Finish
*****
Fireplace Present
*****
FireplaceTotal
*****
Fire Protection
*****
Flooring Type
*****
Foundation Type
*****
Half Bath Total
*****
Heating Fuel
*****
Heating Type
*****
Size Interior
*****
Stories Total
*****
Utility Water
*****
Land information
Amenities
*****
Fence Type
*****
Landscape Features
*****
Sewer
*****
Size Depth
*****
Size Frontage
*****
Size Irregular
*****
Size Total
*****
Rooms
Main level
Laundry room
*****
Family room
*****
Kitchen
*****
Dining room
*****
Living room
*****
Basement
Recreational, Games room
*****
Den
*****
Bedroom 5
*****
Second level
Bedroom 4
*****
Bedroom 3
*****
Bedroom 2
*****
Primary Bedroom
*****
Courtesy of FOREST HILL REAL ESTATE INC.
Book a Showing for this property
Please note that filling out this form you'll be registered and your phone number without the +1 part will be used as a password.

