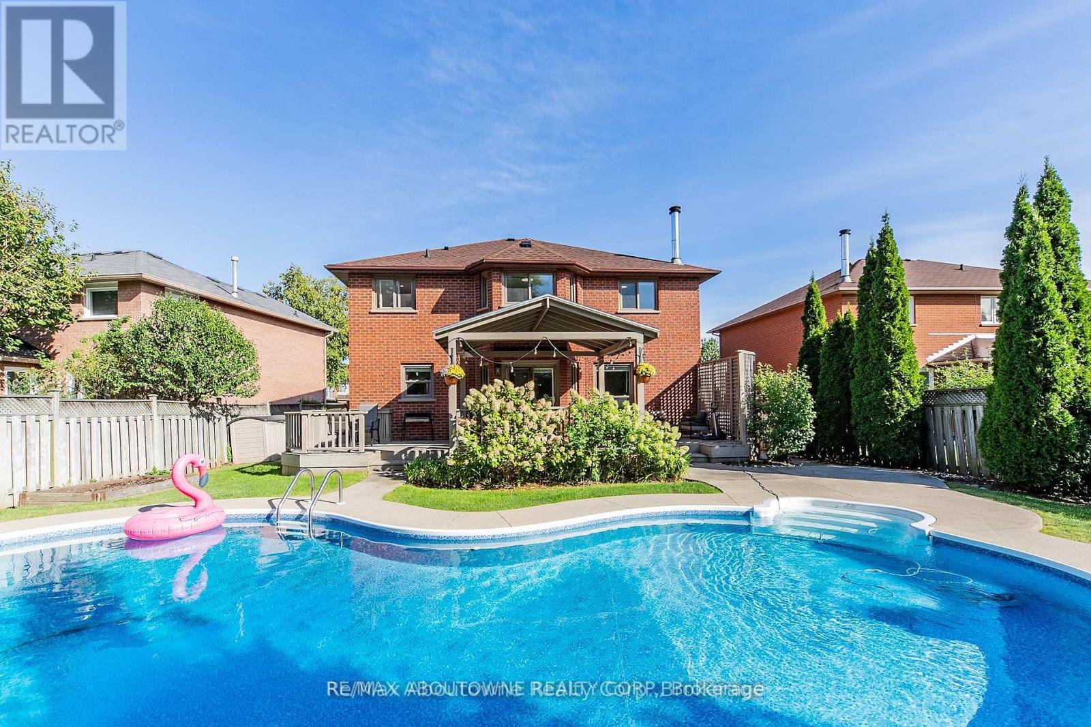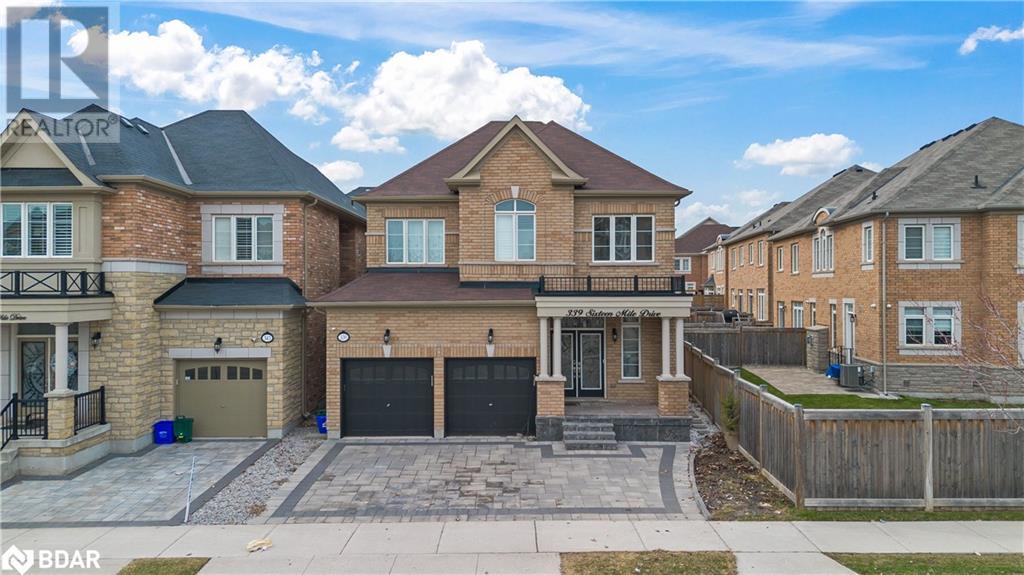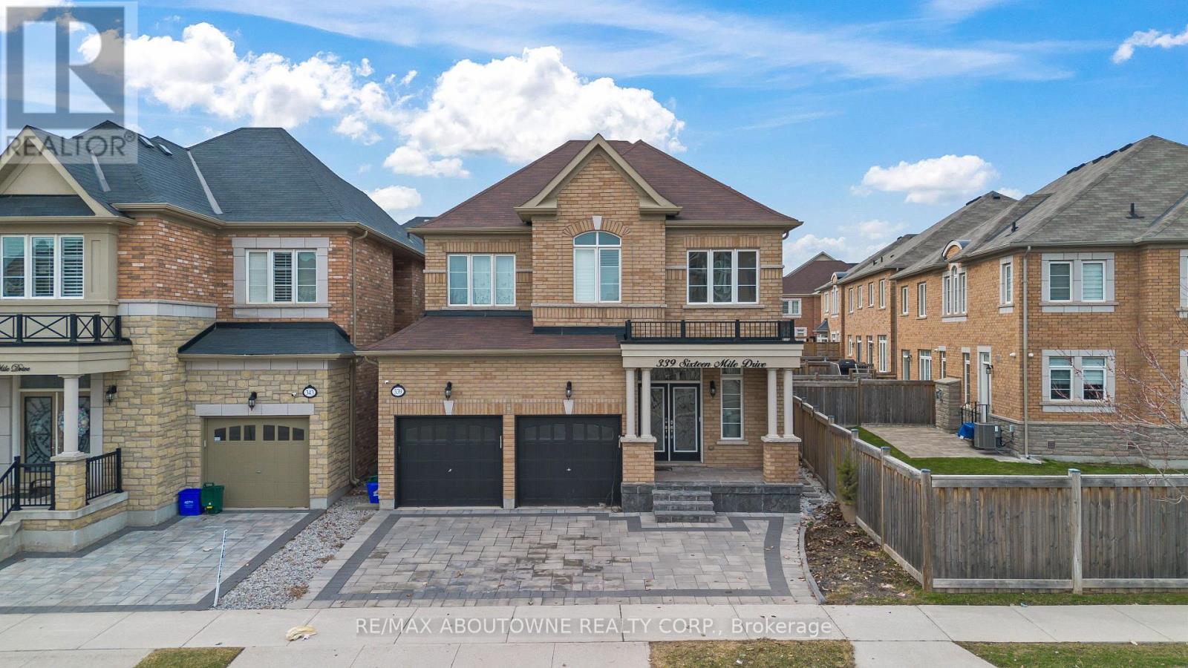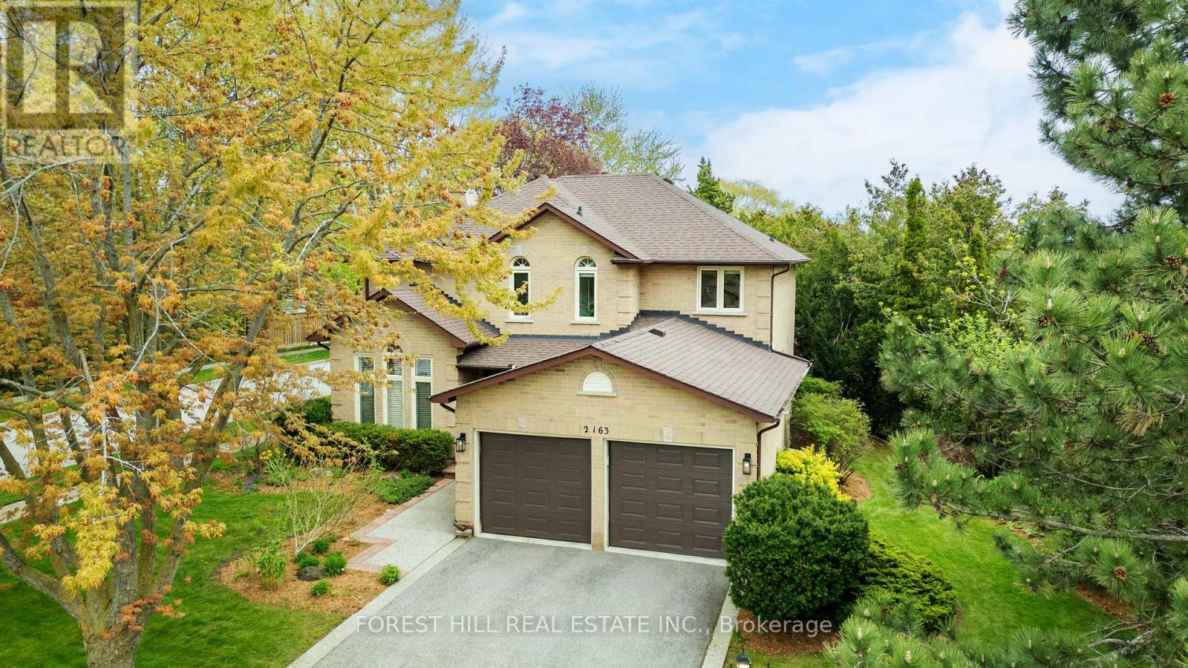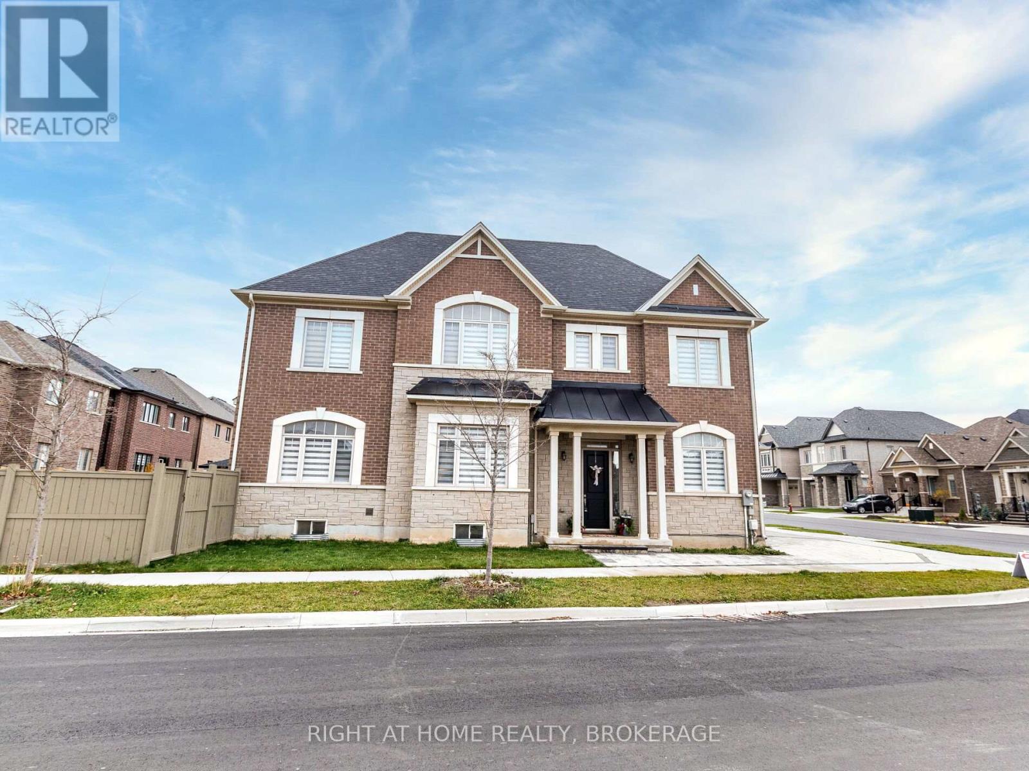Free account required
Unlock the full potential of your property search with a free account! Here's what you'll gain immediate access to:
- Exclusive Access to Every Listing
- Personalized Search Experience
- Favorite Properties at Your Fingertips
- Stay Ahead with Email Alerts
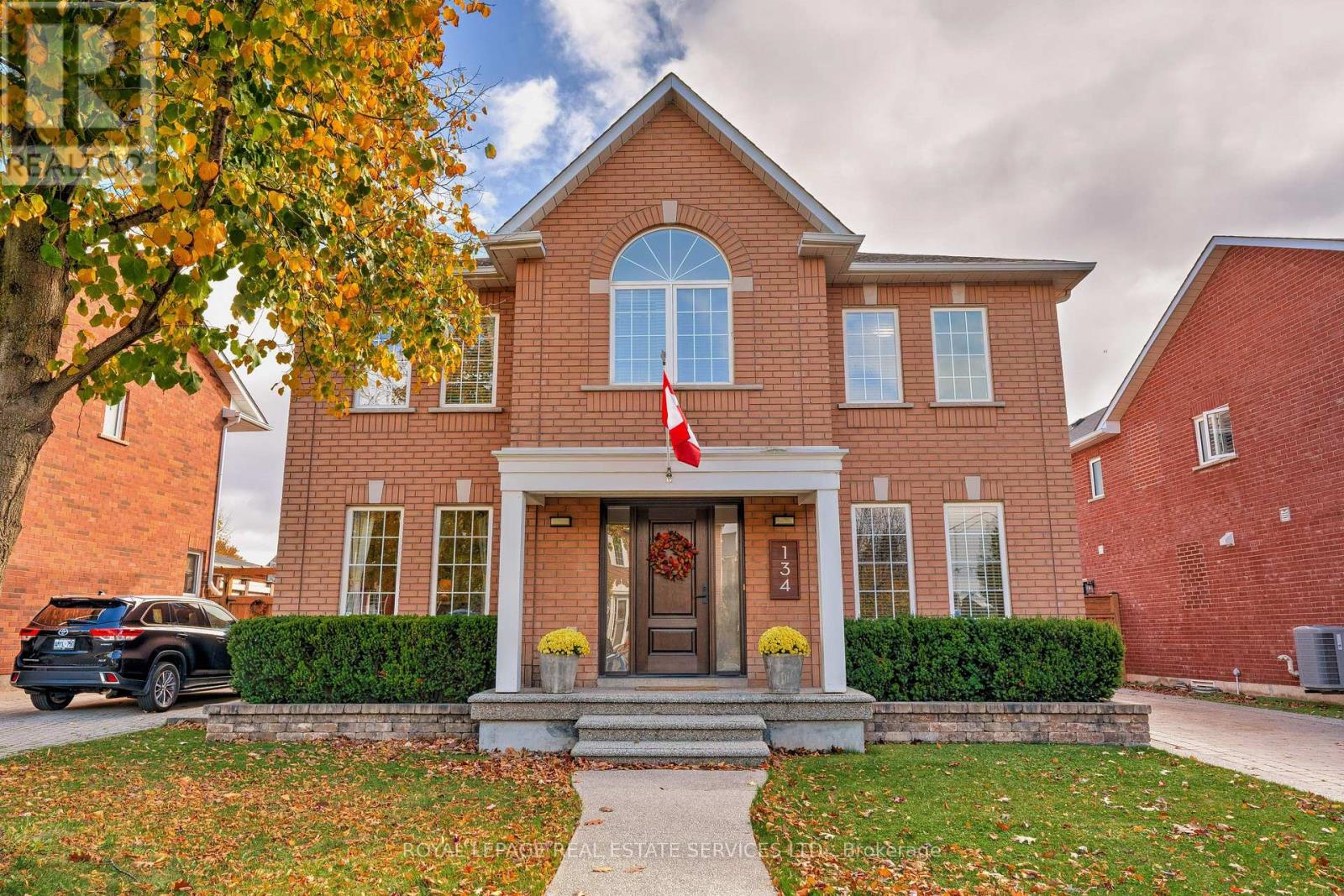
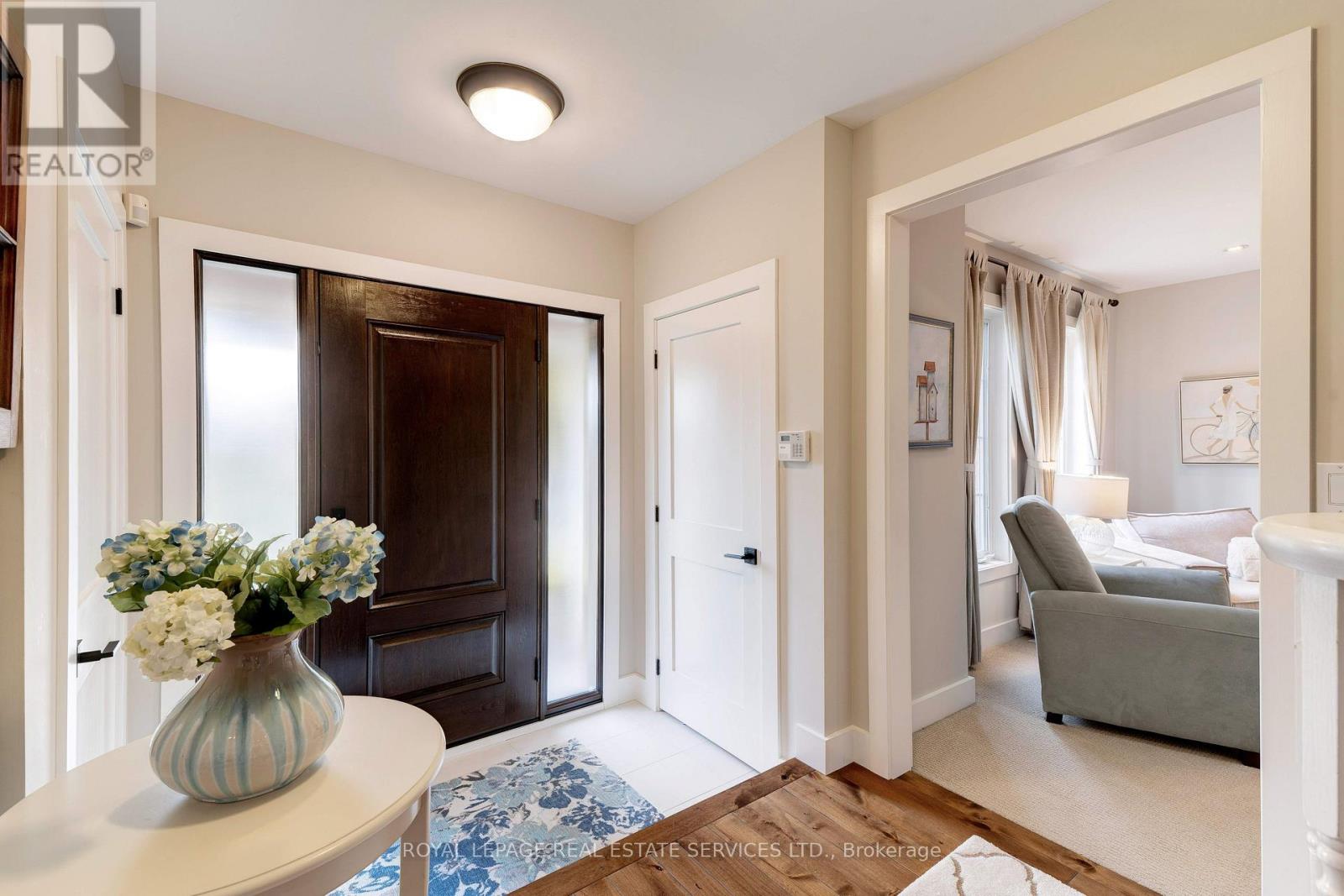

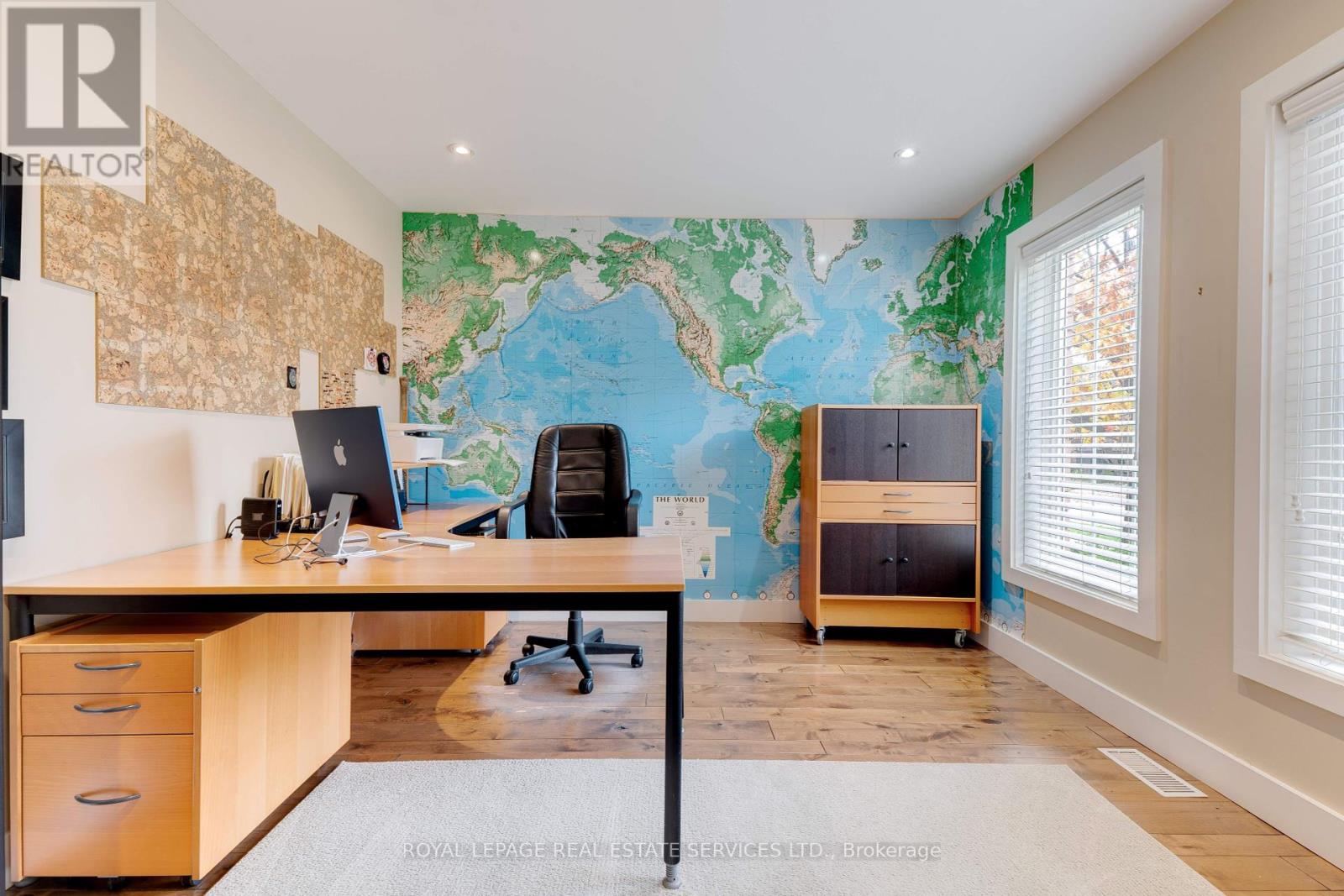

$1,899,000
134 WESTCHESTER ROAD
Oakville, Ontario, Ontario, L6H6H9
MLS® Number: W11942677
Property description
Gorgeous home in family-friendly River Oaks with 3400 sqft of finished living space. Beautifully maintained and updated throughout with an open-concept main level that features a large living room, dining room and kitchen with breakfast bar, stainless steel appliances and walk-out to the rear pool and patio. There is also a separate office with French doors, 2 pc bath and laundry/mudroom with inside entry to the garage, side yard and walk-out to the deck. The second level has 4 bedrooms, including the primary with walk-in closet and recently renovated 5pc ensuite bath with heated floor. The fully finished basement has cozy rec room with double-sided fireplace, games/gym area, craft/hobby room that can also be utilized as an office, with built-in desk and drawers, new 3pc bath and a huge storage/utility room. Enjoy summers and entertaining in the back yard with an inground pool with waterfall feature, easy to maintain artificial turf, composite decking and natural gas BBQ hookup. The double car garage around back is currently used as a workshop, while the aggregate stone parking pad doubles as a basketball/sports area. The River Oaks neighbourhood offers so many amenities, including walking and forest trails, rec centre and arena, top-rated schools, shopping and more. The Oakville hospital and major highways are all easily accessible. **EXTRAS** Additional Inclusions: Shelf Unit in Bsmnt Gym, CVAC & 1 Hose, Metal Cabinets at Back of Garage/Bench, Outside Bike Lockers, Wood Storage Racks & Umbrella
Building information
Type
*****
Age
*****
Amenities
*****
Appliances
*****
Basement Development
*****
Basement Type
*****
Construction Style Attachment
*****
Cooling Type
*****
Exterior Finish
*****
Fireplace Present
*****
FireplaceTotal
*****
Flooring Type
*****
Foundation Type
*****
Half Bath Total
*****
Heating Fuel
*****
Heating Type
*****
Size Interior
*****
Stories Total
*****
Utility Water
*****
Land information
Amenities
*****
Sewer
*****
Size Depth
*****
Size Frontage
*****
Size Irregular
*****
Size Total
*****
Rooms
Main level
Office
*****
Kitchen
*****
Dining room
*****
Mud room
*****
Living room
*****
Basement
Office
*****
Recreational, Games room
*****
Second level
Bedroom 4
*****
Bedroom 3
*****
Bedroom 2
*****
Primary Bedroom
*****
Main level
Office
*****
Kitchen
*****
Dining room
*****
Mud room
*****
Living room
*****
Basement
Office
*****
Recreational, Games room
*****
Second level
Bedroom 4
*****
Bedroom 3
*****
Bedroom 2
*****
Primary Bedroom
*****
Courtesy of ROYAL LEPAGE REAL ESTATE SERVICES LTD.
Book a Showing for this property
Please note that filling out this form you'll be registered and your phone number without the +1 part will be used as a password.

