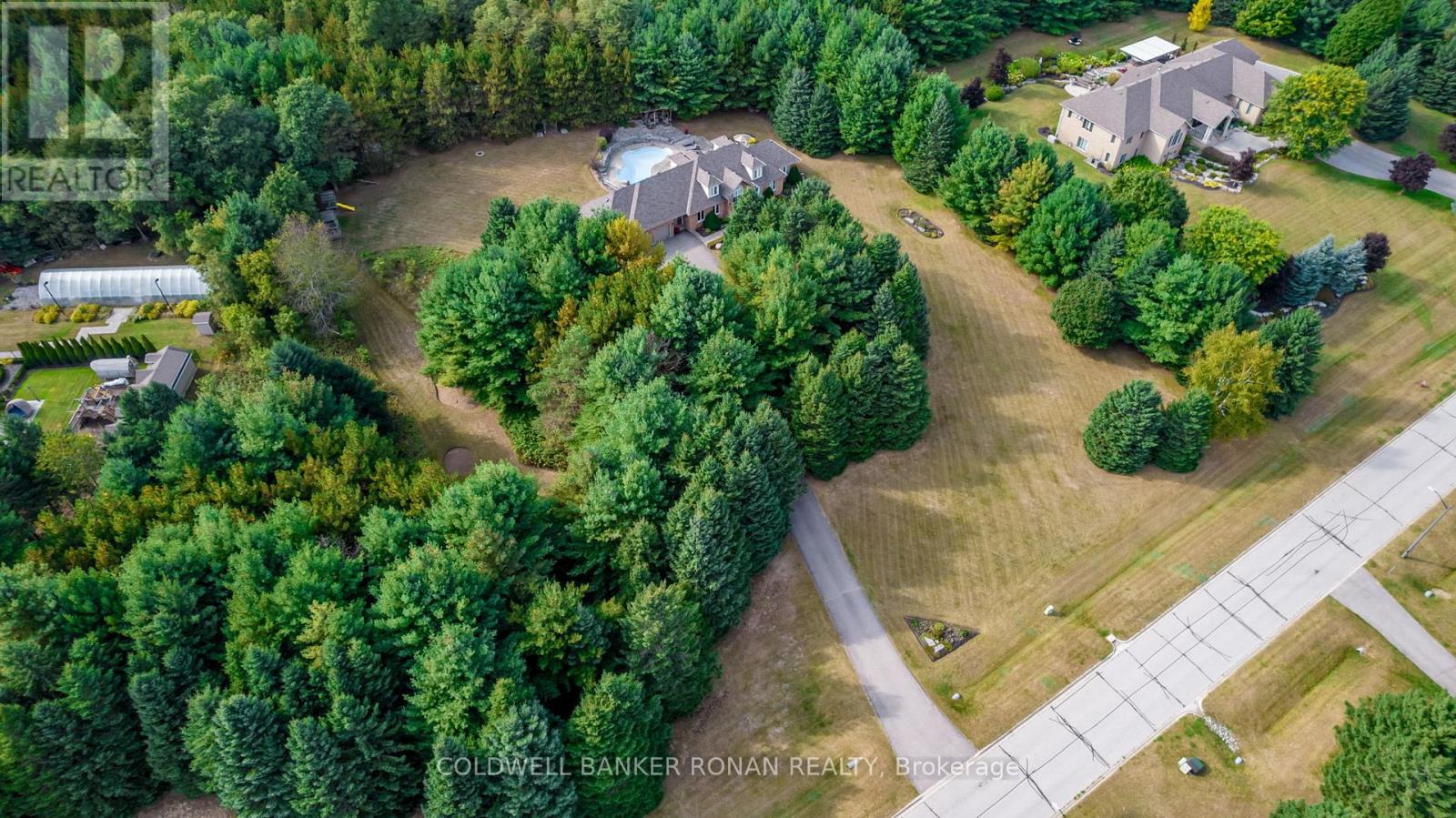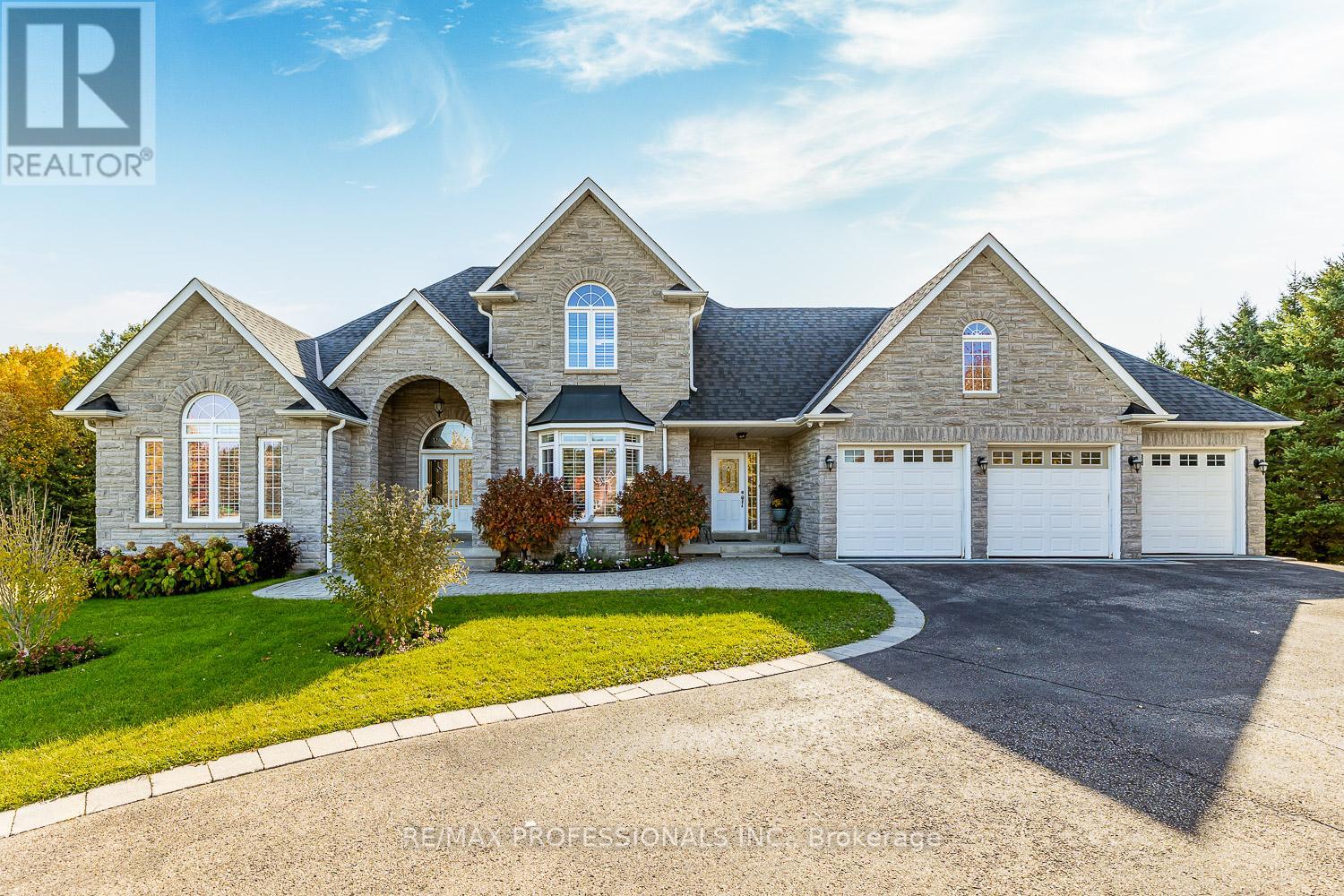Free account required
Unlock the full potential of your property search with a free account! Here's what you'll gain immediate access to:
- Exclusive Access to Every Listing
- Personalized Search Experience
- Favorite Properties at Your Fingertips
- Stay Ahead with Email Alerts
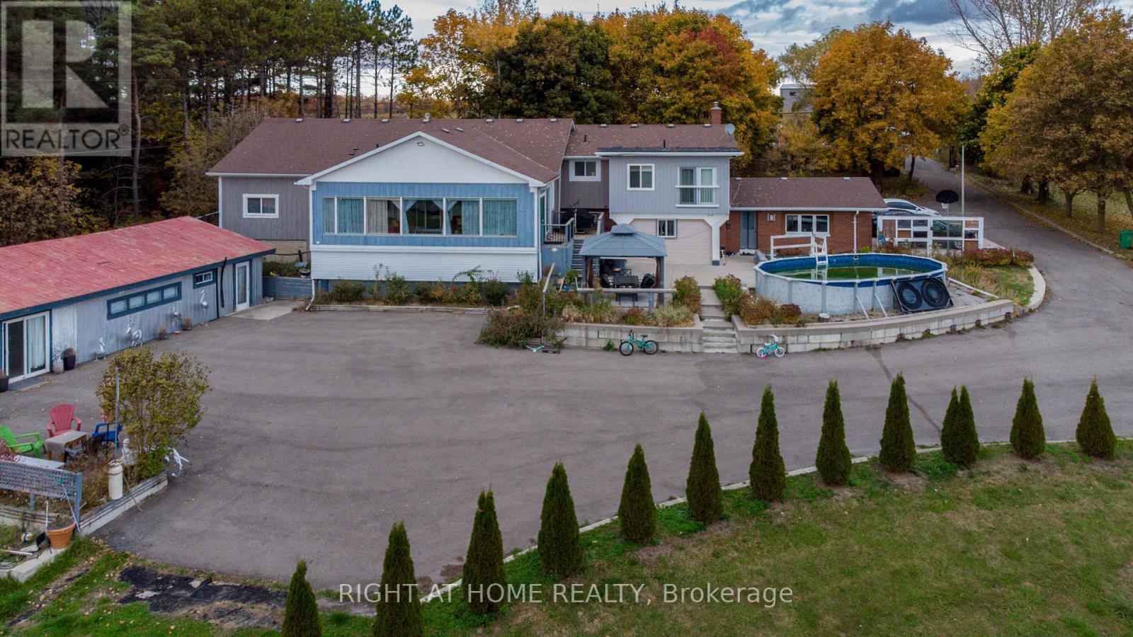
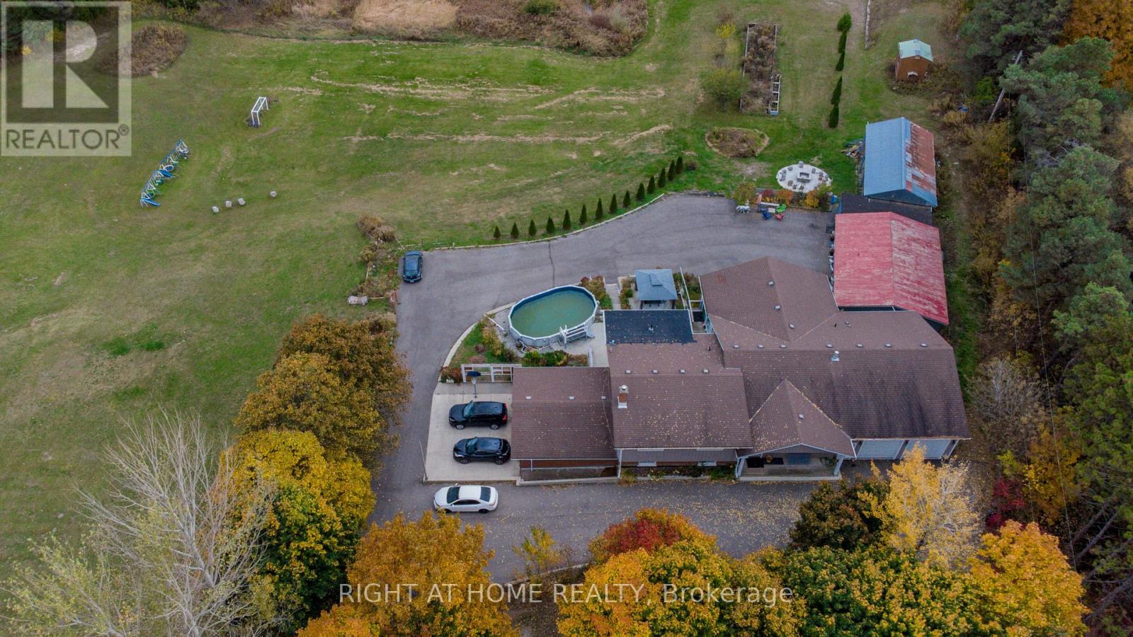
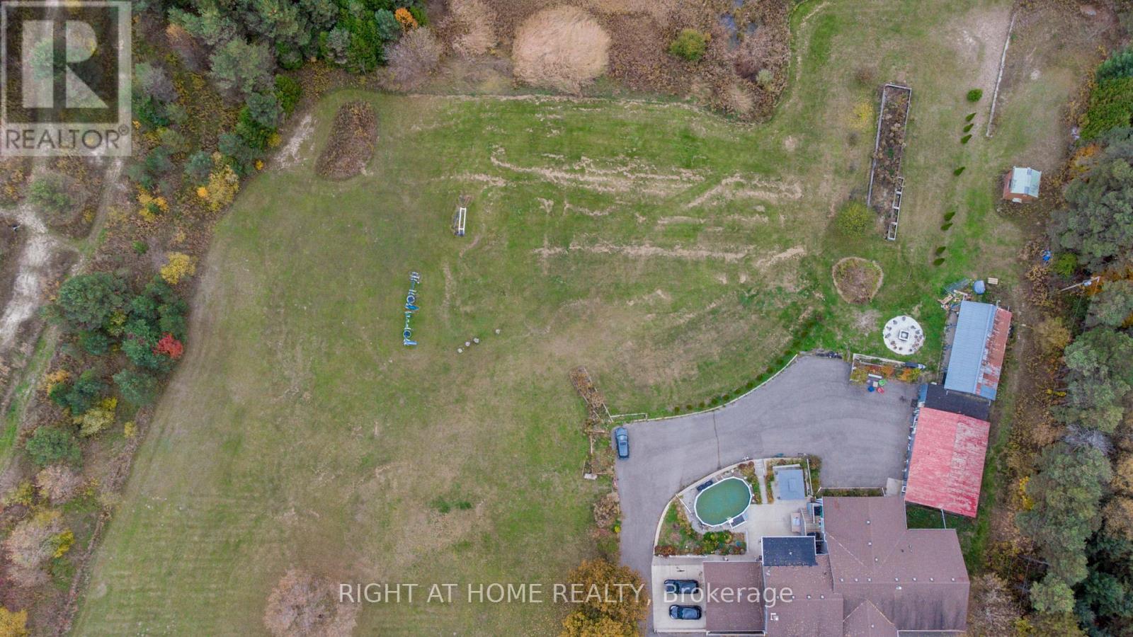
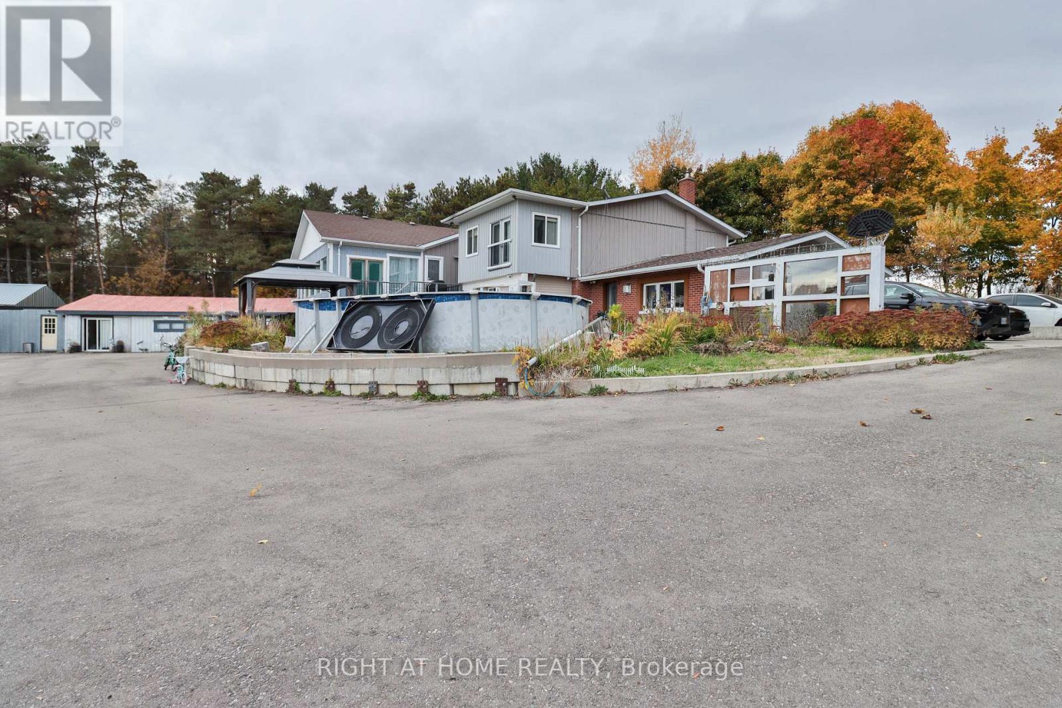
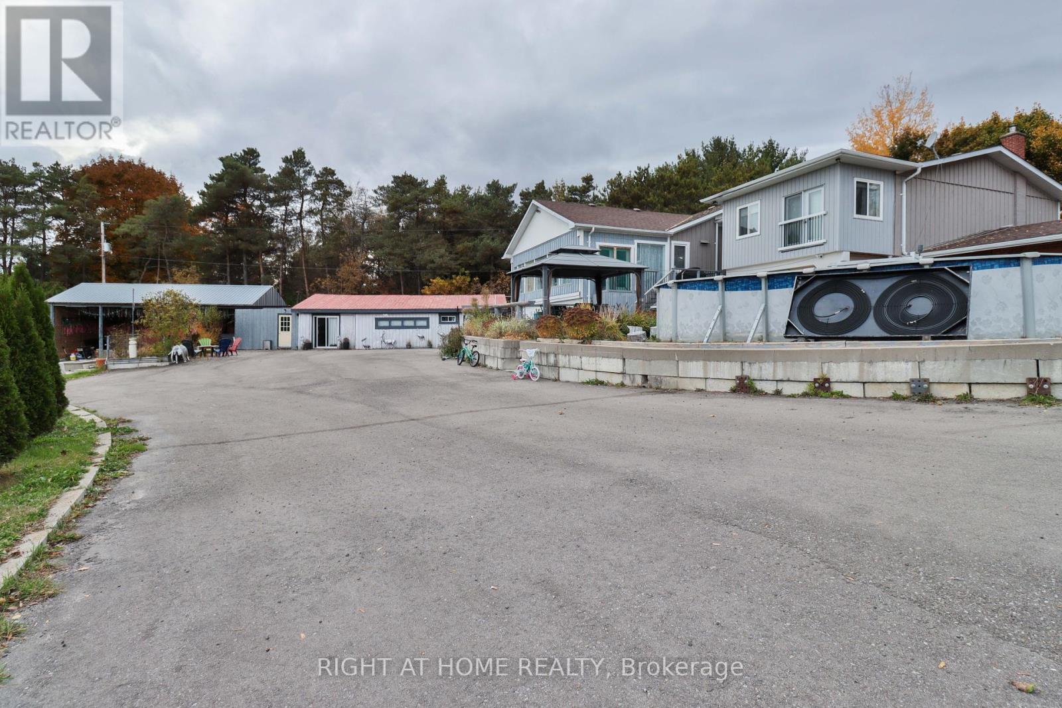
$2,349,900
11433 HIGHWAY 9
Caledon, Ontario, Ontario, L7E0G6
MLS® Number: W12058406
Property description
Experience luxury and comfort in this breathtaking 5-bedroom, 4.5-bathroom detached home! Designed for both elegance and functionality, the open-concept kitchen boasts a spacious island, gleaming granite countertops, and an oversized stainless steel stove perfect for culinary enthusiasts. Relax year-round in the winterized sunroom, unwind in the expansive rec room, or entertain effortlessly on the patio and deck, complete with a gas hookup. This home is packed with premium features, including heated floors in the primary ensuite and third bathroom, an above-ground pool for summer fun, and a massive 3-car garage with an extended 20-car driveway. For the ultimate private retreat, the media room comes with its own kitchenette and washroom ideal for guests or cozy movie nights. Recent upgrades ensure peace of mind: the roof is just 7 years old, the air conditioning system is 9 years old, and the hot water tank (rented for $41.58/month) was replaced 5 years ago. This home is a rare find don't miss your chance to make it yours!
Building information
Type
*****
Age
*****
Amenities
*****
Appliances
*****
Basement Development
*****
Basement Features
*****
Basement Type
*****
Construction Style Attachment
*****
Construction Style Split Level
*****
Cooling Type
*****
Exterior Finish
*****
Fireplace Present
*****
Flooring Type
*****
Foundation Type
*****
Half Bath Total
*****
Heating Fuel
*****
Heating Type
*****
Land information
Sewer
*****
Size Irregular
*****
Size Total
*****
Rooms
Upper Level
Bedroom 3
*****
Bedroom 2
*****
Primary Bedroom
*****
Main level
Laundry room
*****
Sunroom
*****
Dining room
*****
Kitchen
*****
Media
*****
Family room
*****
Lower level
Bedroom 5
*****
Bedroom 4
*****
Recreational, Games room
*****
Upper Level
Bedroom 3
*****
Bedroom 2
*****
Primary Bedroom
*****
Main level
Laundry room
*****
Sunroom
*****
Dining room
*****
Kitchen
*****
Media
*****
Family room
*****
Lower level
Bedroom 5
*****
Bedroom 4
*****
Recreational, Games room
*****
Upper Level
Bedroom 3
*****
Bedroom 2
*****
Primary Bedroom
*****
Main level
Laundry room
*****
Sunroom
*****
Dining room
*****
Kitchen
*****
Media
*****
Family room
*****
Lower level
Bedroom 5
*****
Bedroom 4
*****
Recreational, Games room
*****
Courtesy of RIGHT AT HOME REALTY
Book a Showing for this property
Please note that filling out this form you'll be registered and your phone number without the +1 part will be used as a password.

