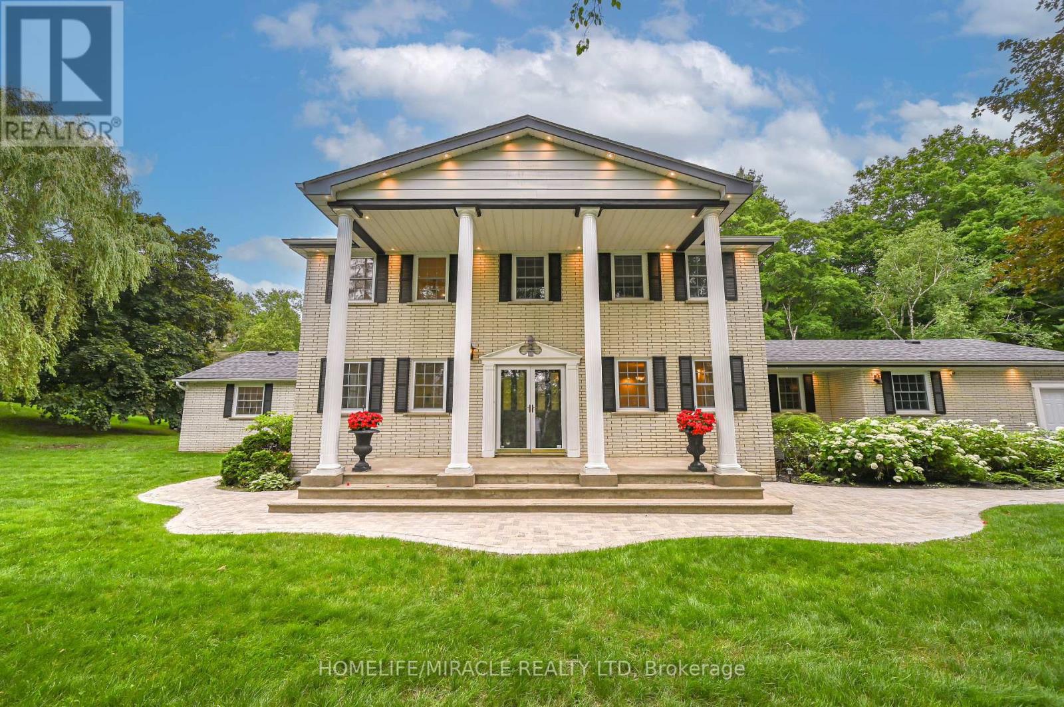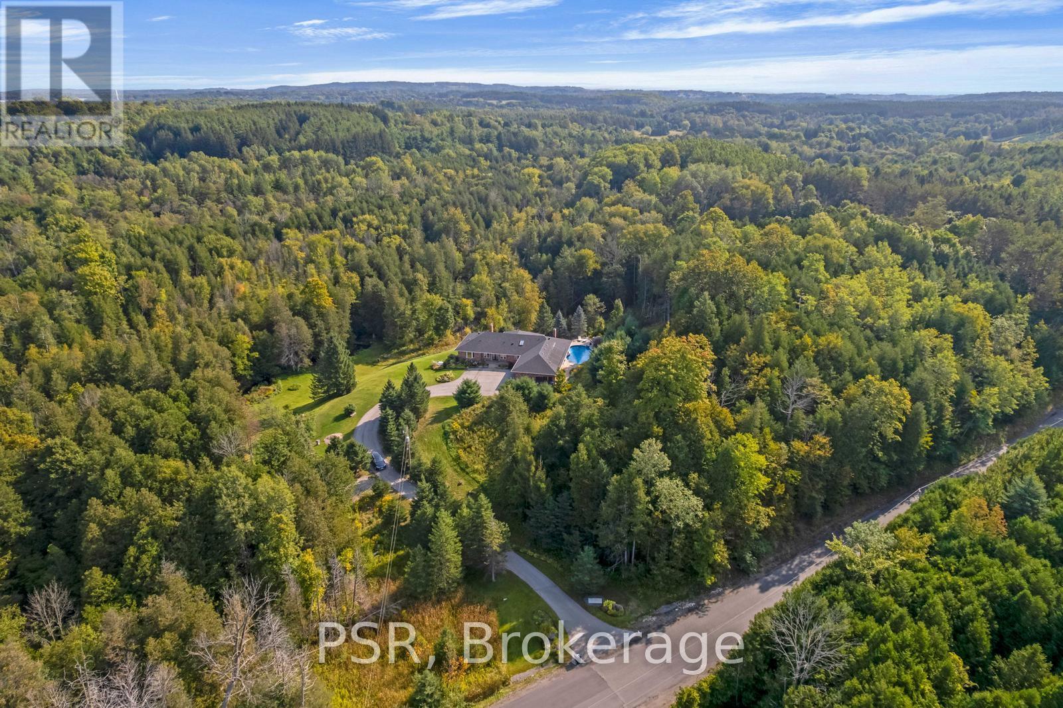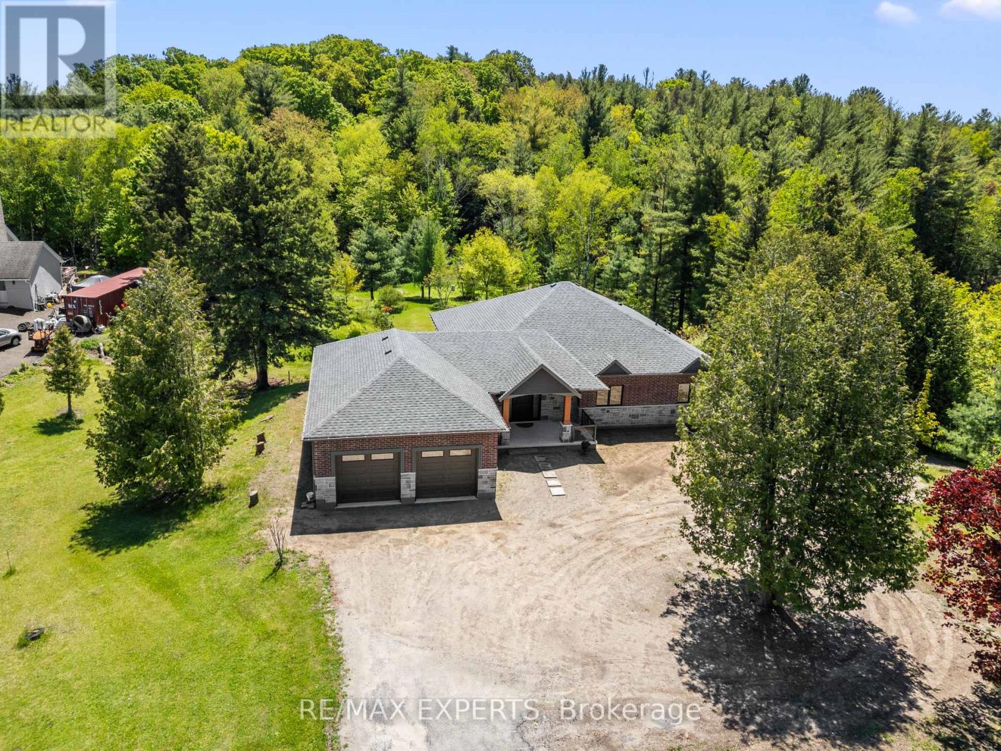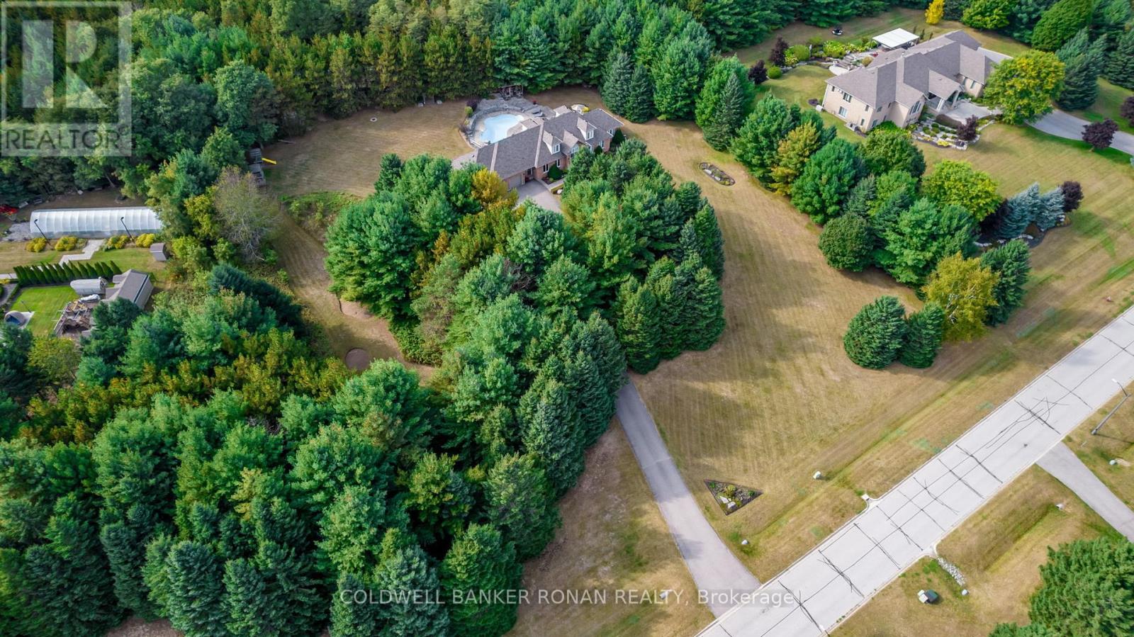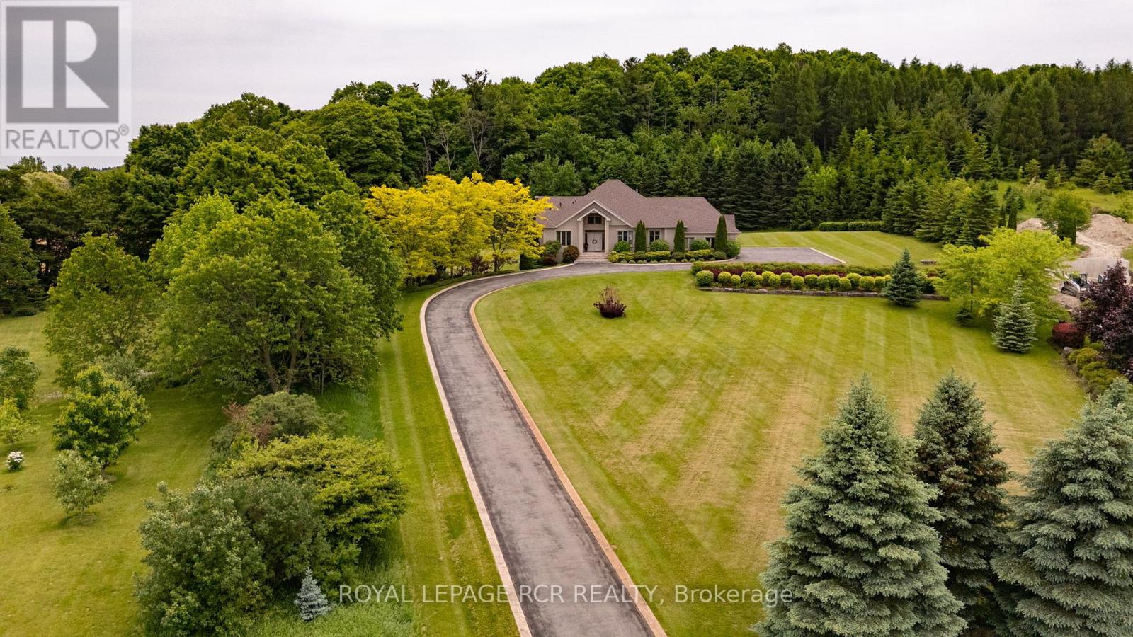Free account required
Unlock the full potential of your property search with a free account! Here's what you'll gain immediate access to:
- Exclusive Access to Every Listing
- Personalized Search Experience
- Favorite Properties at Your Fingertips
- Stay Ahead with Email Alerts
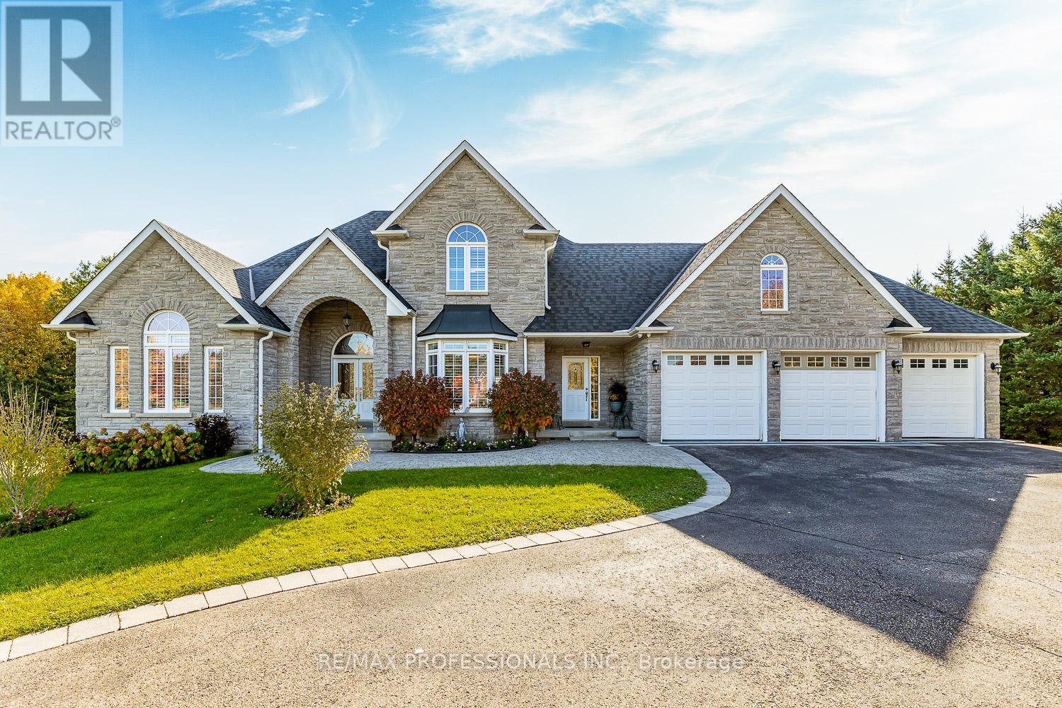
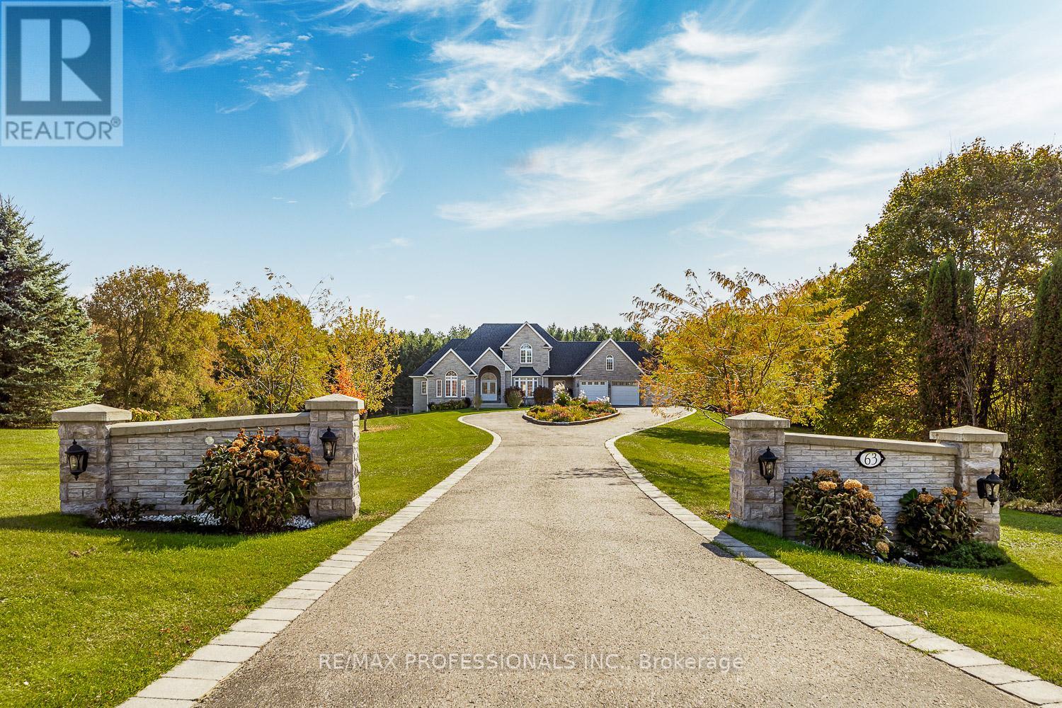
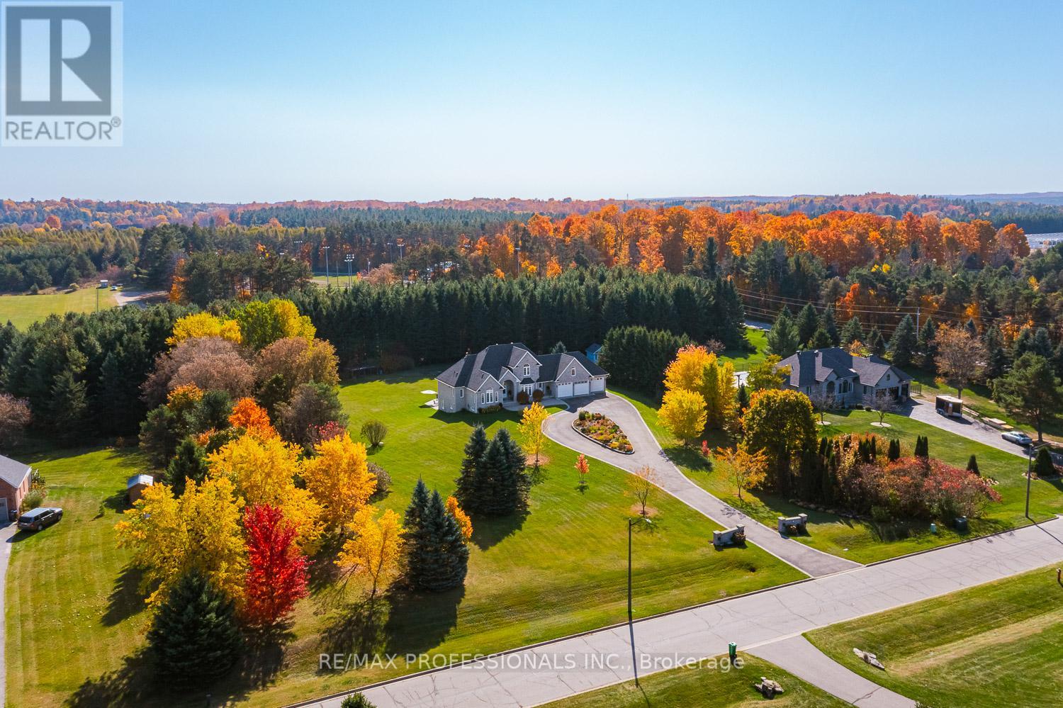
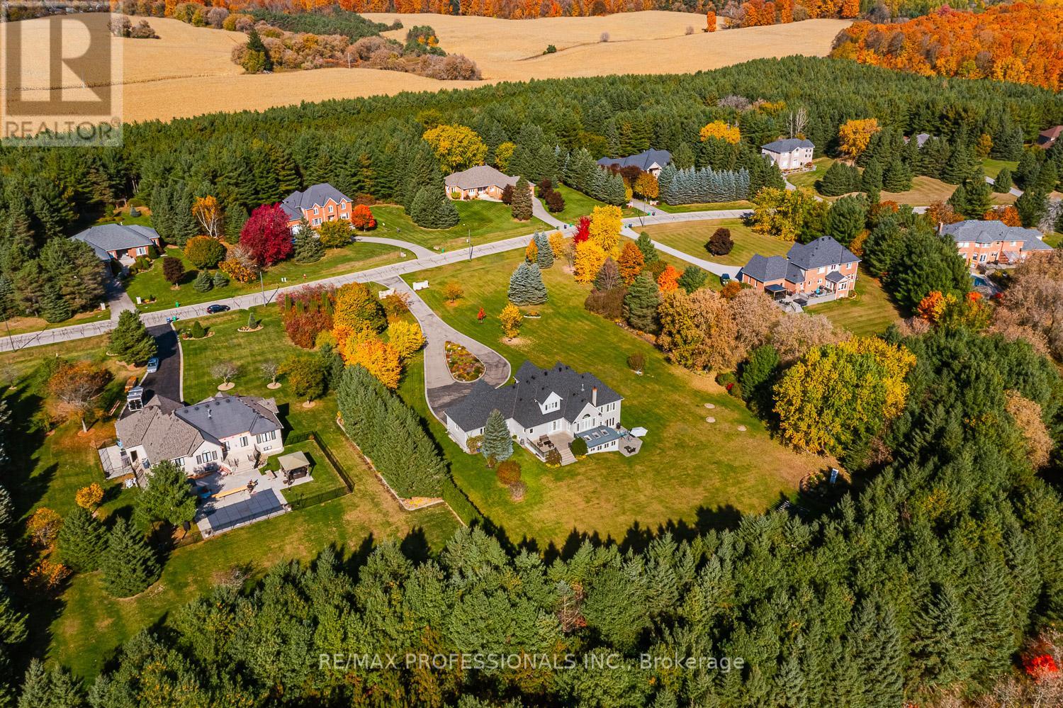
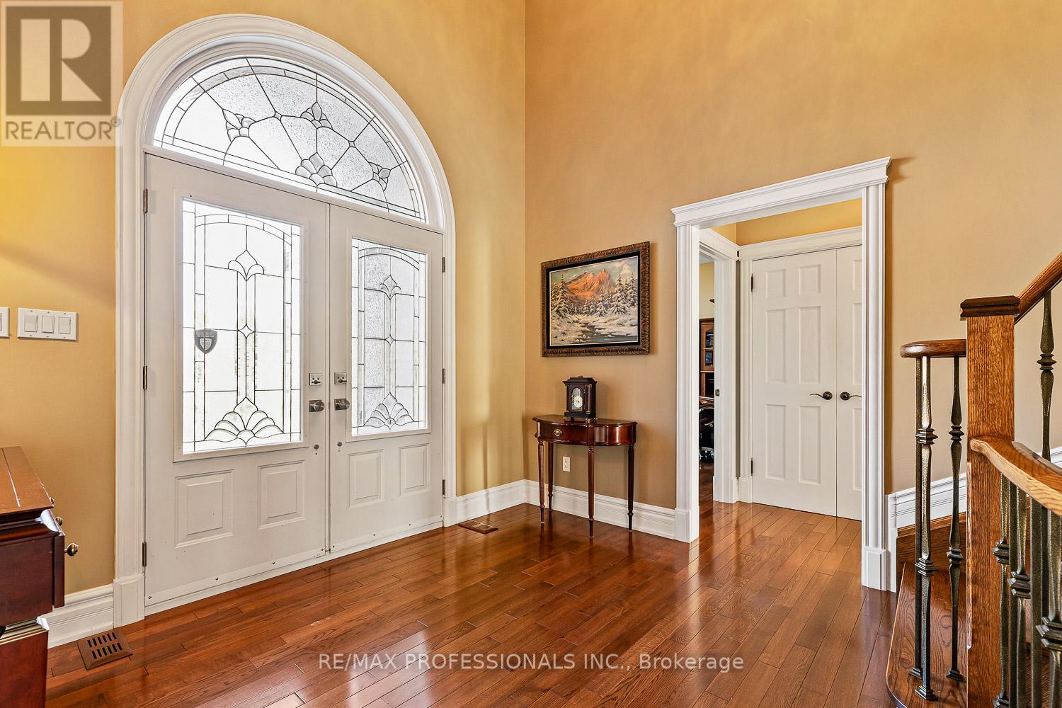
$2,199,000
63 ROWLEY DRIVE
Caledon, Ontario, Ontario, L7E0C6
MLS® Number: W12112553
Property description
Welcome to this impeccably maintained custom built 1 1/2 storey home in Prestigious Palgrave Estates. This property boasts 5200sqft of total living space with three car garage set on 2.15 acres of private manicured landscaping. Gourmet delight kitchen with large breakfast area & walkout garden doors to terrace, main floor primary bedroom w/5pc ensuite & W/I closet, Large formal dining room, main floor office, laundry & mud room with separate entrance & garage access. 2 bedrooms on upper level with 4pc Shared Ensuite. The Walkout basement has a bright enormous kitchen with island, eating area and walkout to stone patio & perennial gardens. Continue along to a family room with wood stove, a recreation room, 3pc bathroom, a 4th bedroom and separate laundry. Basement has potential for another 3 bedrooms & also has rough-in for a 3rd kitchen. Excellent for large family or multigenerational families. Yard has lots of room for a pool. Shed Attached to House. Walk through the pin forest at back of property to Palgrave Park & Caledon trails. **Please note: Basement is larger then most houses (has approximately 2493sqft of usable space) as the 3 car garage was excavated to maximize useable basement area**
Building information
Type
*****
Age
*****
Amenities
*****
Appliances
*****
Basement Development
*****
Basement Features
*****
Basement Type
*****
Construction Style Attachment
*****
Cooling Type
*****
Exterior Finish
*****
Fireplace Present
*****
FireplaceTotal
*****
Fireplace Type
*****
Fire Protection
*****
Flooring Type
*****
Foundation Type
*****
Half Bath Total
*****
Heating Fuel
*****
Heating Type
*****
Size Interior
*****
Stories Total
*****
Utility Water
*****
Land information
Landscape Features
*****
Sewer
*****
Size Depth
*****
Size Frontage
*****
Size Irregular
*****
Size Total
*****
Rooms
Upper Level
Bedroom 2
*****
Main level
Bedroom 3
*****
Primary Bedroom
*****
Office
*****
Dining room
*****
Eating area
*****
Kitchen
*****
Living room
*****
Basement
Family room
*****
Recreational, Games room
*****
Bedroom 4
*****
Kitchen
*****
Upper Level
Bedroom 2
*****
Main level
Bedroom 3
*****
Primary Bedroom
*****
Office
*****
Dining room
*****
Eating area
*****
Kitchen
*****
Living room
*****
Basement
Family room
*****
Recreational, Games room
*****
Bedroom 4
*****
Kitchen
*****
Upper Level
Bedroom 2
*****
Main level
Bedroom 3
*****
Primary Bedroom
*****
Office
*****
Dining room
*****
Eating area
*****
Kitchen
*****
Living room
*****
Basement
Family room
*****
Recreational, Games room
*****
Bedroom 4
*****
Kitchen
*****
Courtesy of RE/MAX PROFESSIONALS INC.
Book a Showing for this property
Please note that filling out this form you'll be registered and your phone number without the +1 part will be used as a password.
