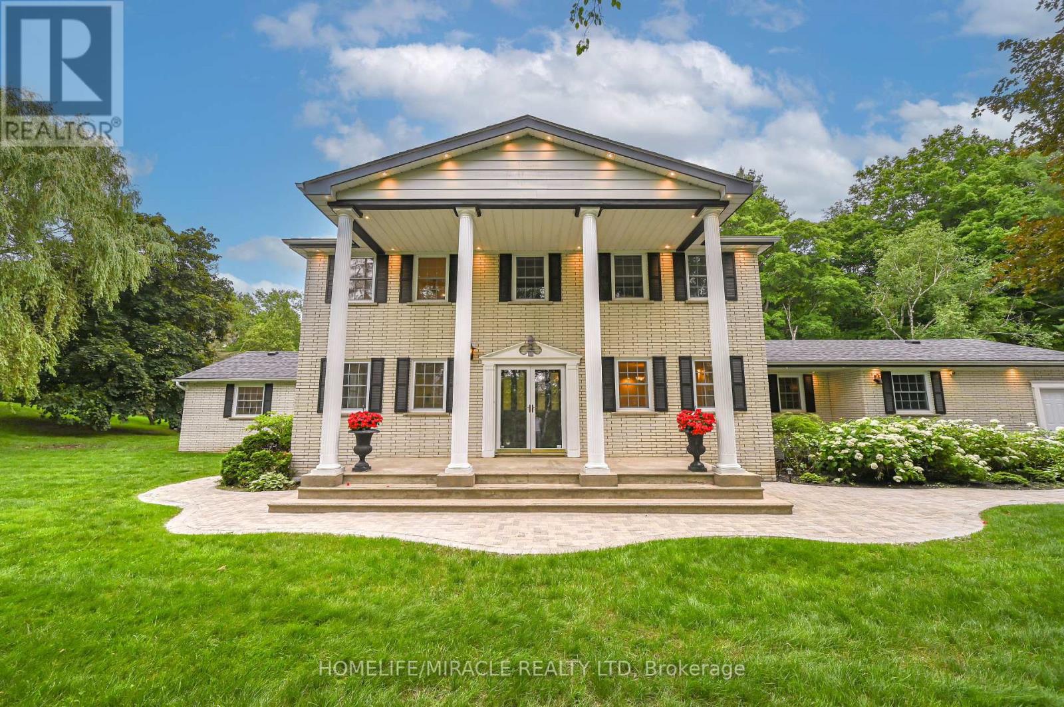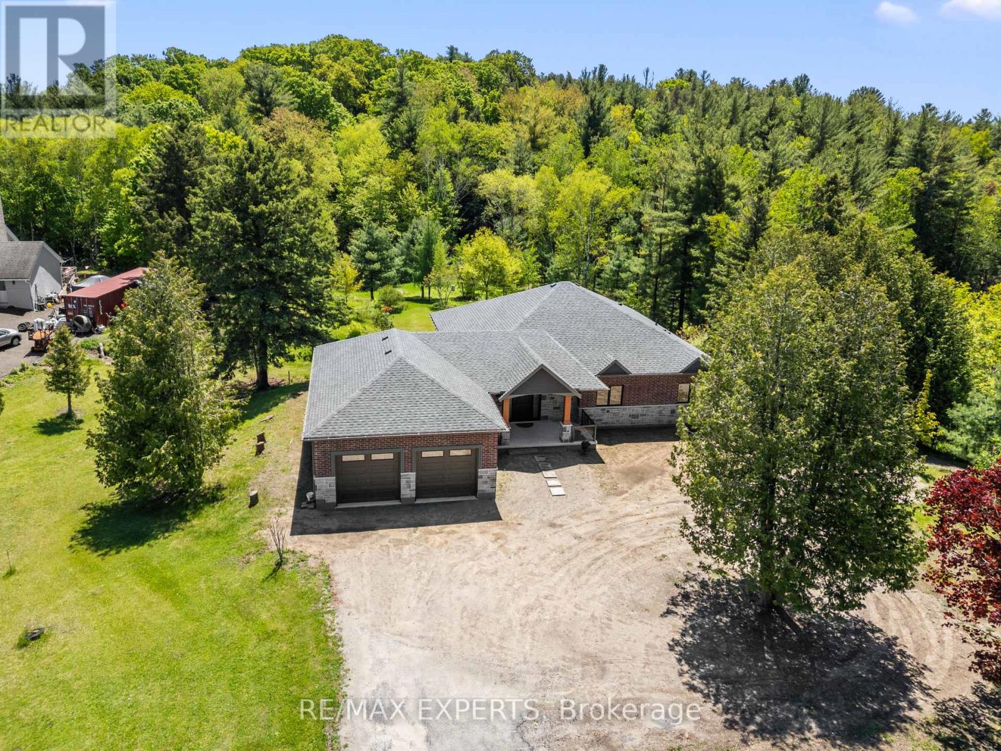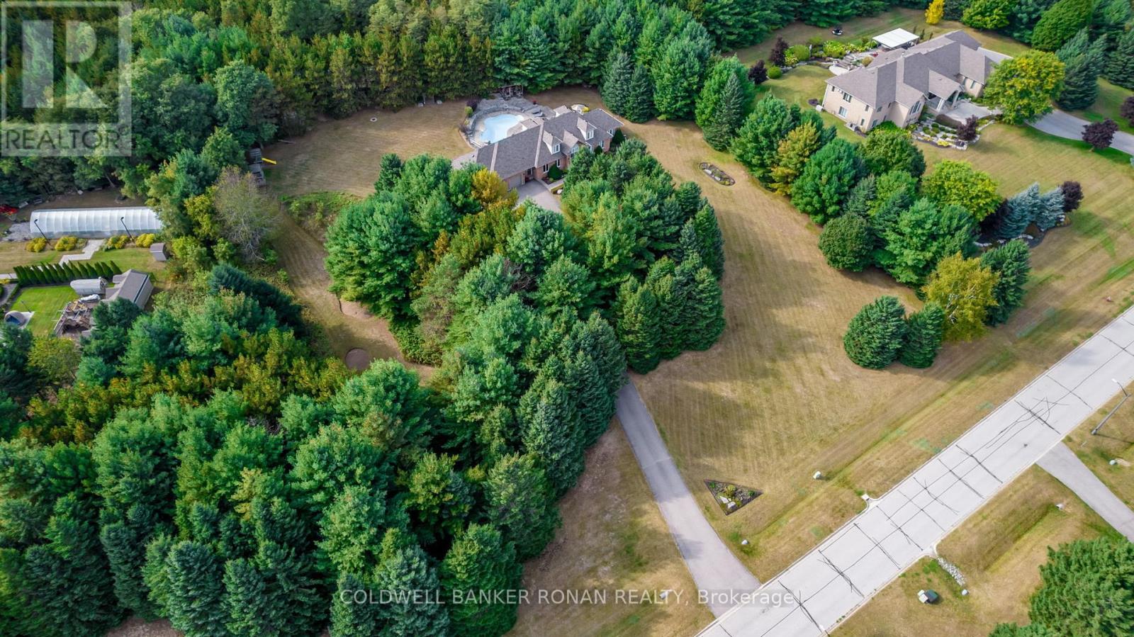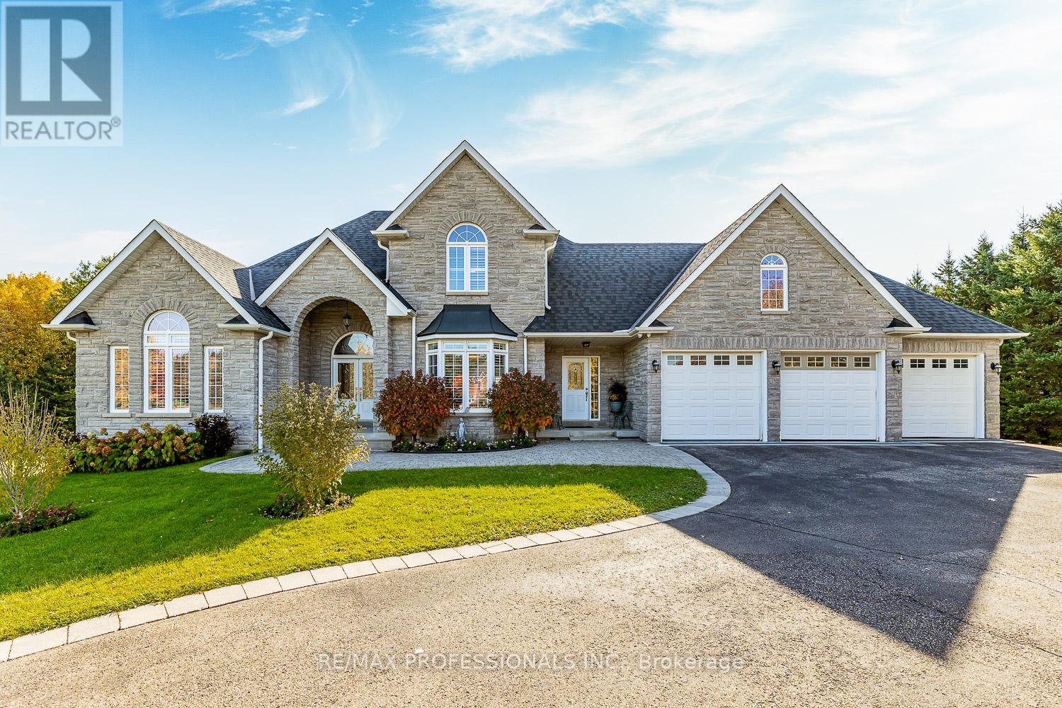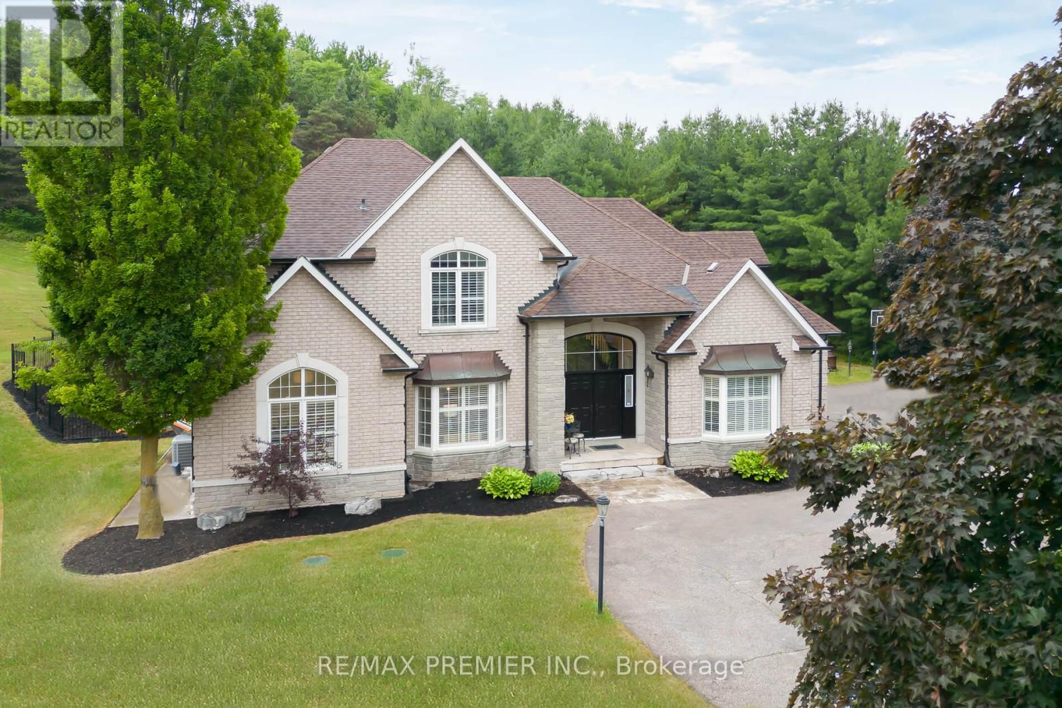Free account required
Unlock the full potential of your property search with a free account! Here's what you'll gain immediate access to:
- Exclusive Access to Every Listing
- Personalized Search Experience
- Favorite Properties at Your Fingertips
- Stay Ahead with Email Alerts
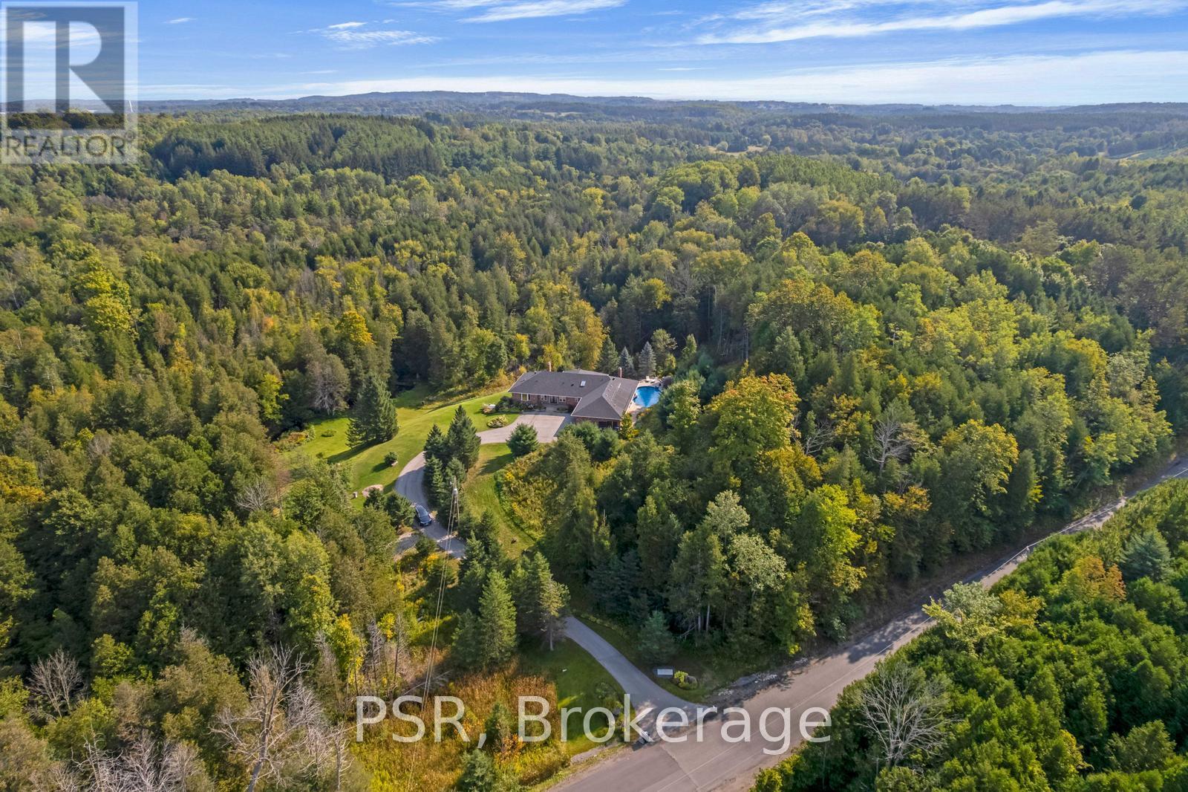

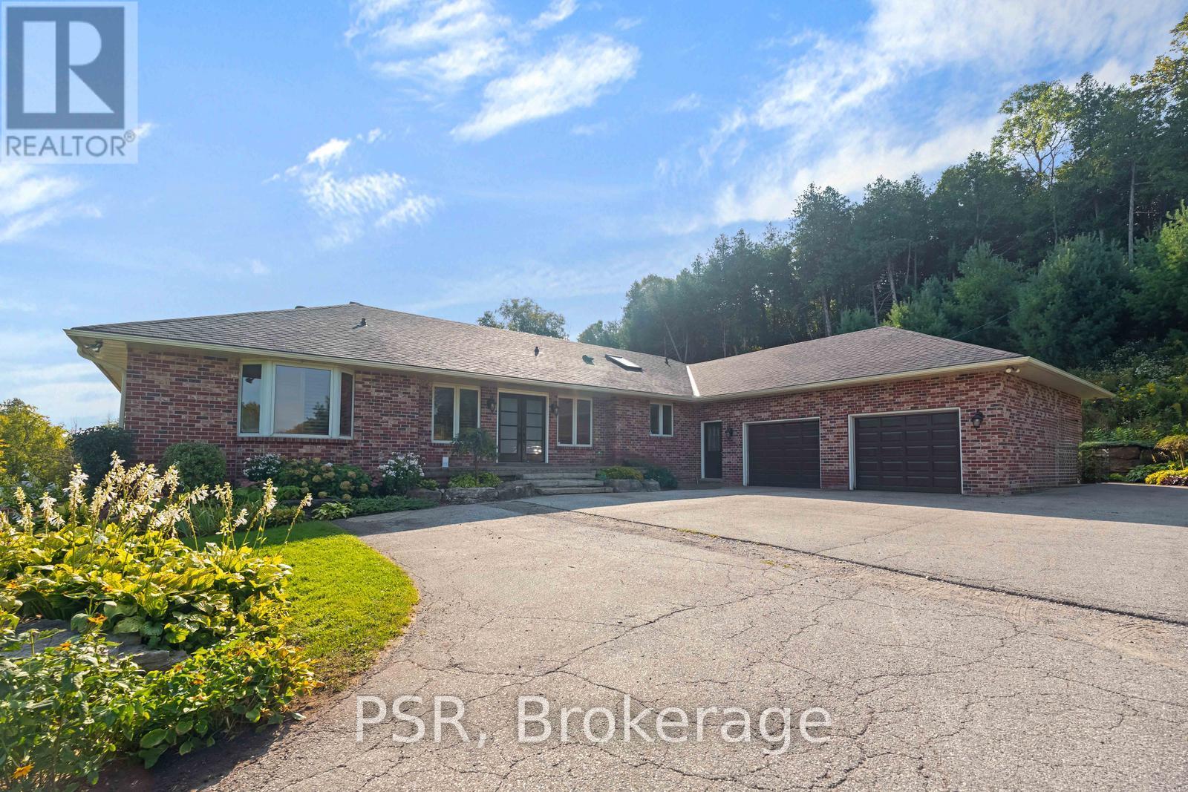
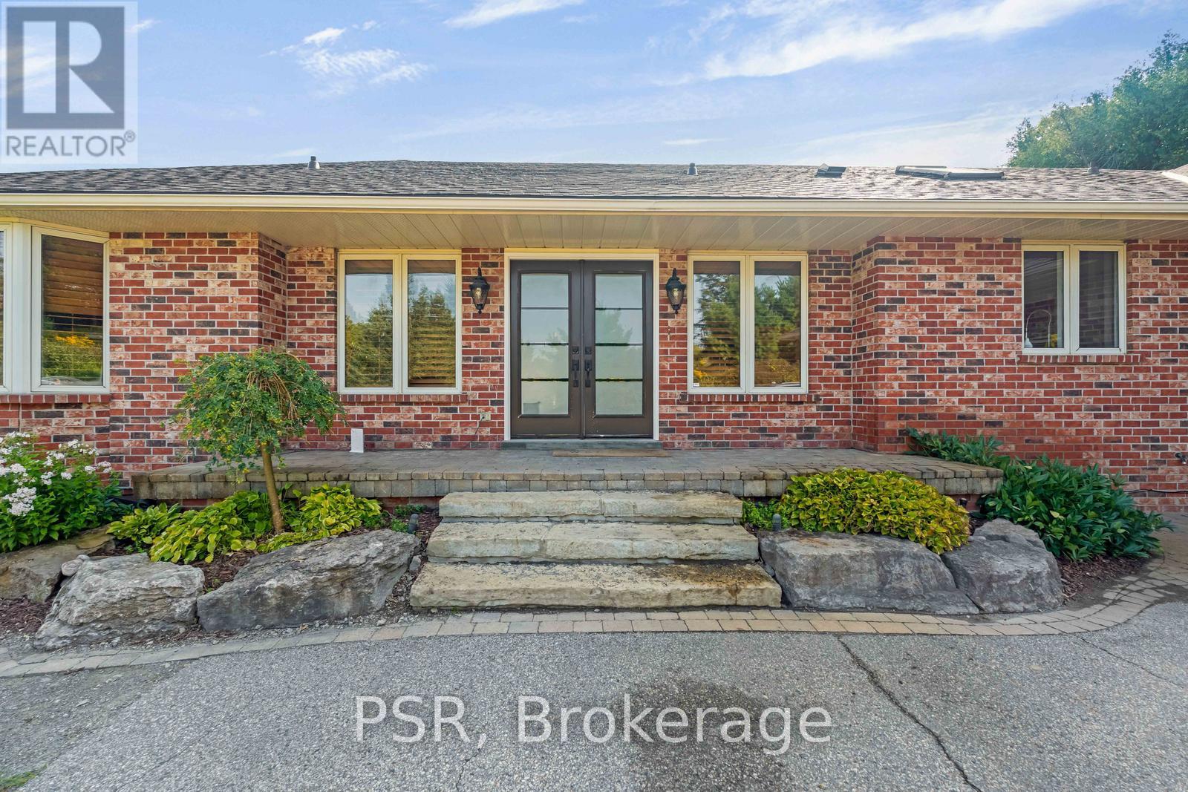
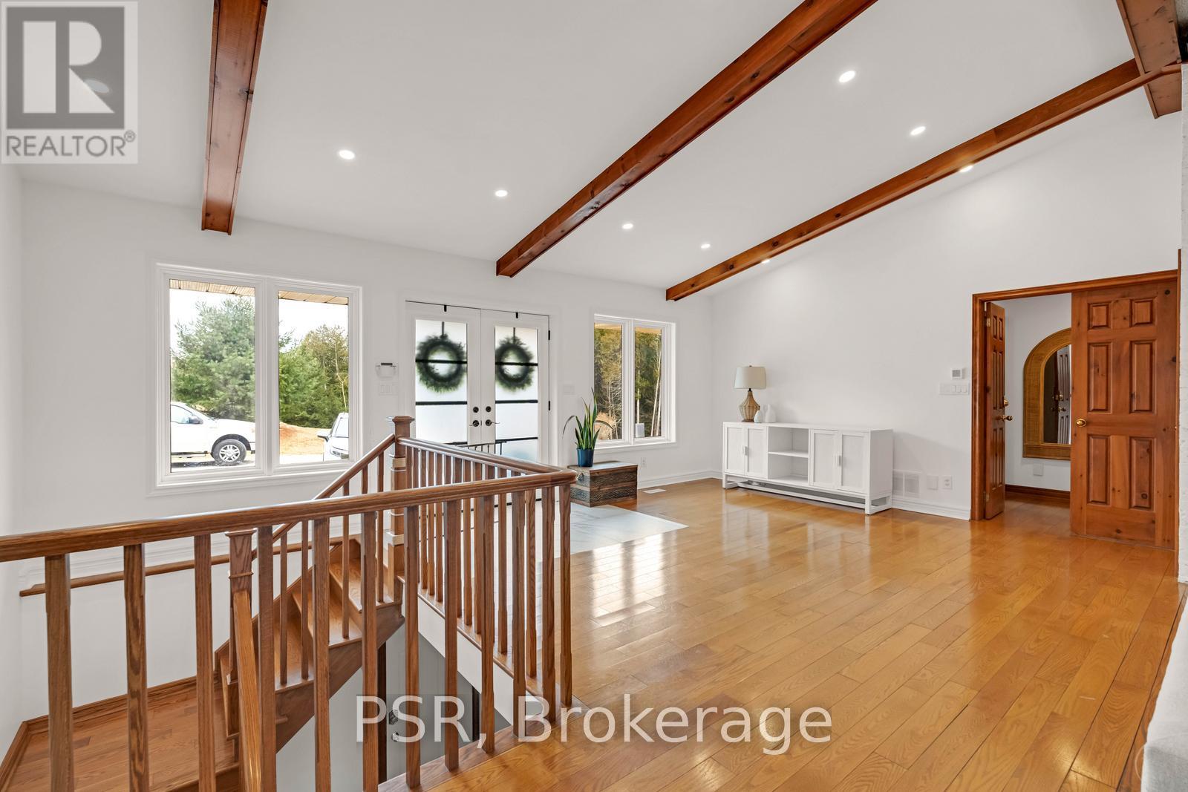
$2,389,900
17397 HUMBER STATION ROAD
Caledon, Ontario, Ontario, L7E3A6
MLS® Number: W12097205
Property description
Welcome to 17397 Humber Station Rd Your Private Retreat in Nature Discover the rare opportunity to own a fully upgraded bungalow nestled on a breathtaking 24-acre estate, where tranquility, privacy, and natural beauty come together in perfect harmony. Thoughtfully designed for both everyday comfort and unforgettable entertaining, this exceptional home features a spacious open-concept layout, a main floor Primary Bedroom Suite, and a walkout to a large screened porch ideal for peaceful evening relaxation. The oversized chefs kitchen is a culinary dream, outfitted with premium appliances and abundant space to prepare delicious meals for family and guests alike. With four generous bedrooms, rich hardwood flooring throughout, vaulted ceilings with exposed wood beams, and multiple fireplaces, the home radiates warmth, character, and timeless charm. The fully finished walkout basement opens onto a private backyard oasis featuring a spectacular inground pool with a cascading waterfall-your own secluded slice of paradise. More than a home, this is a lifestyle. Don't miss your chance to live in luxury, surrounded by nature.
Building information
Type
*****
Age
*****
Amenities
*****
Appliances
*****
Architectural Style
*****
Basement Development
*****
Basement Features
*****
Basement Type
*****
Construction Style Attachment
*****
Cooling Type
*****
Exterior Finish
*****
Fireplace Present
*****
Fire Protection
*****
Foundation Type
*****
Half Bath Total
*****
Heating Fuel
*****
Heating Type
*****
Size Interior
*****
Stories Total
*****
Utility Water
*****
Land information
Sewer
*****
Size Depth
*****
Size Frontage
*****
Size Irregular
*****
Size Total
*****
Surface Water
*****
Rooms
Main level
Laundry room
*****
Primary Bedroom
*****
Dining room
*****
Living room
*****
Lower level
Office
*****
Bedroom 4
*****
Bedroom 3
*****
Bedroom 2
*****
Family room
*****
Media
*****
Basement
Kitchen
*****
Main level
Laundry room
*****
Primary Bedroom
*****
Dining room
*****
Living room
*****
Lower level
Office
*****
Bedroom 4
*****
Bedroom 3
*****
Bedroom 2
*****
Family room
*****
Media
*****
Basement
Kitchen
*****
Main level
Laundry room
*****
Primary Bedroom
*****
Dining room
*****
Living room
*****
Lower level
Office
*****
Bedroom 4
*****
Bedroom 3
*****
Bedroom 2
*****
Family room
*****
Media
*****
Basement
Kitchen
*****
Main level
Laundry room
*****
Primary Bedroom
*****
Dining room
*****
Living room
*****
Lower level
Office
*****
Bedroom 4
*****
Bedroom 3
*****
Bedroom 2
*****
Family room
*****
Media
*****
Basement
Kitchen
*****
Main level
Laundry room
*****
Primary Bedroom
*****
Dining room
*****
Living room
*****
Lower level
Office
*****
Bedroom 4
*****
Courtesy of PSR
Book a Showing for this property
Please note that filling out this form you'll be registered and your phone number without the +1 part will be used as a password.
