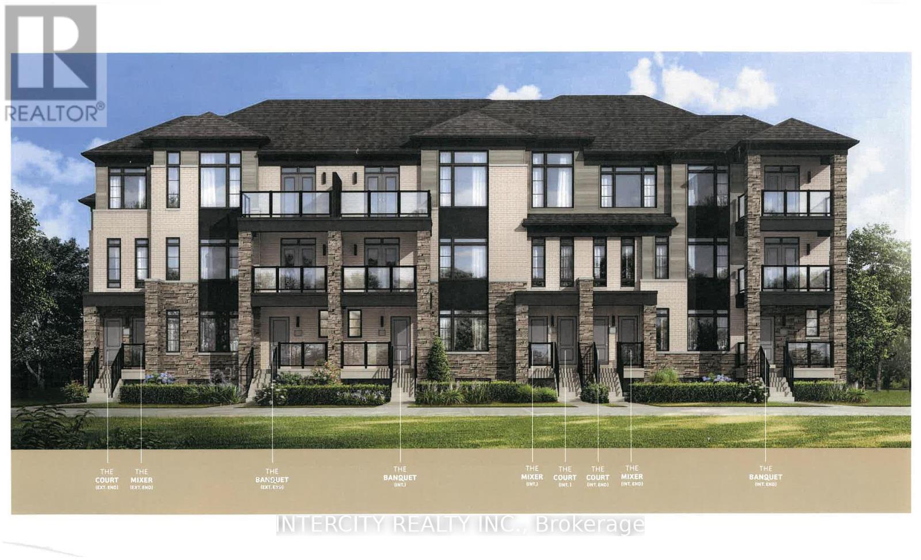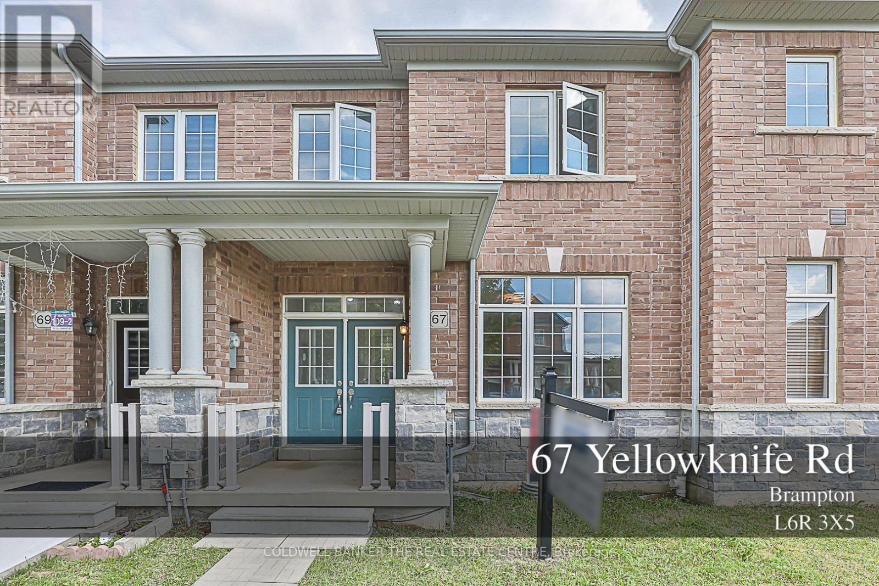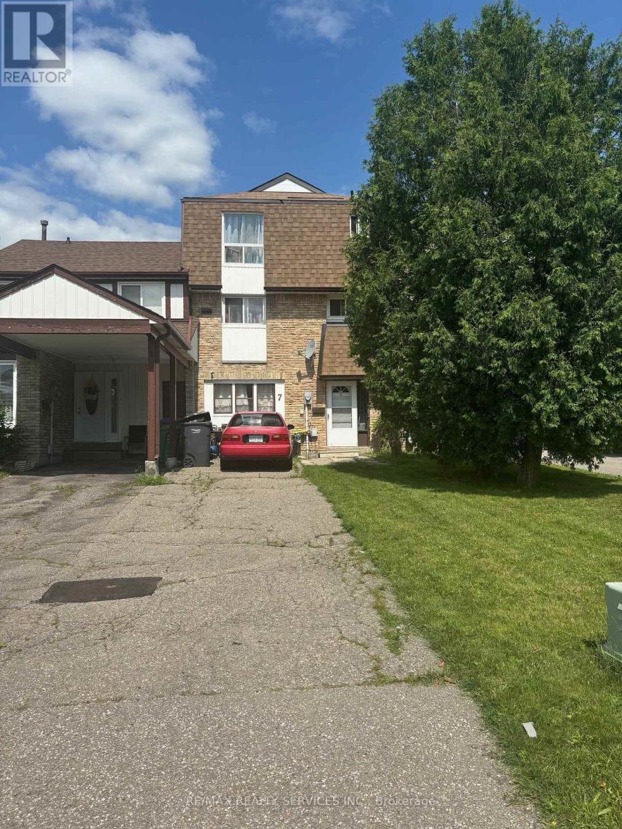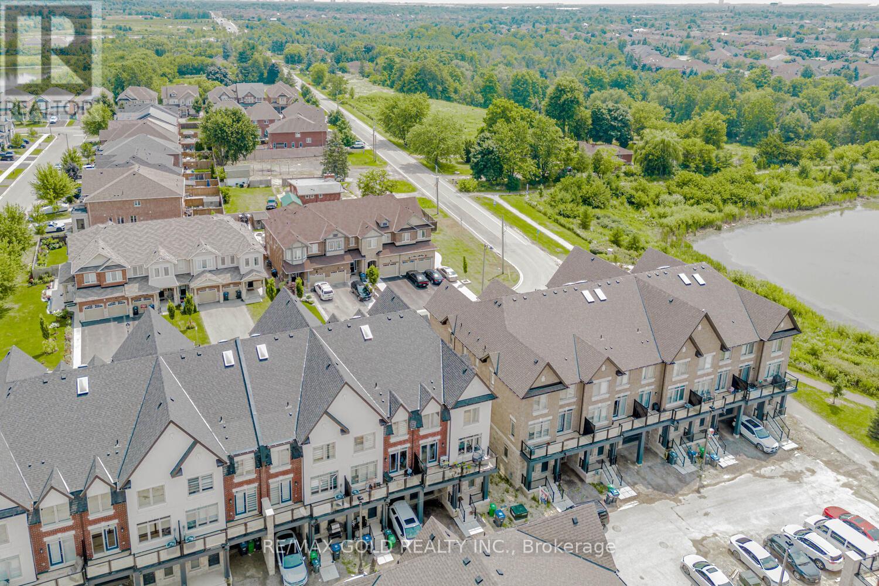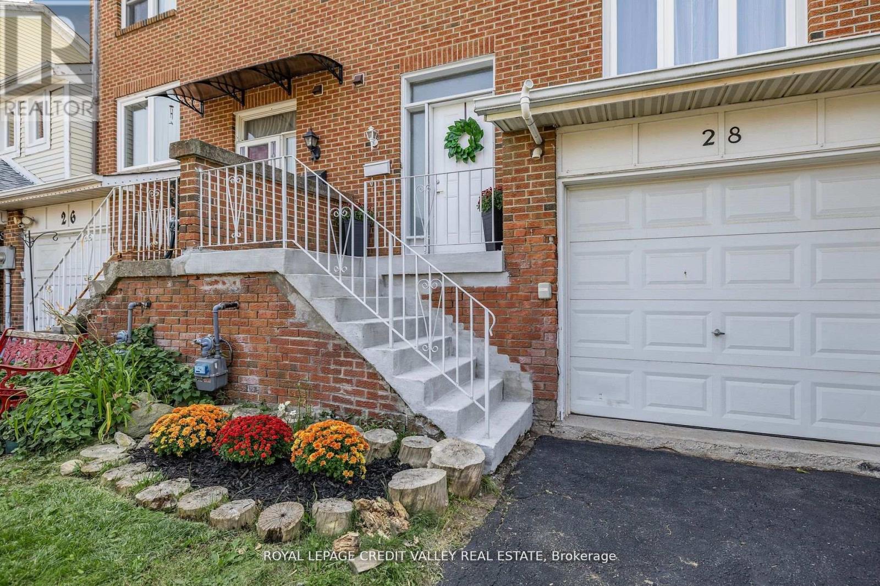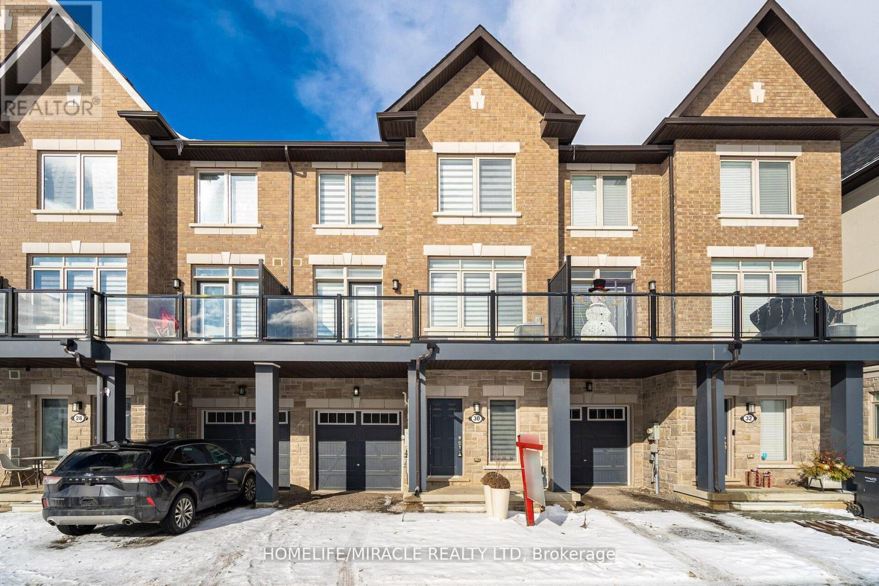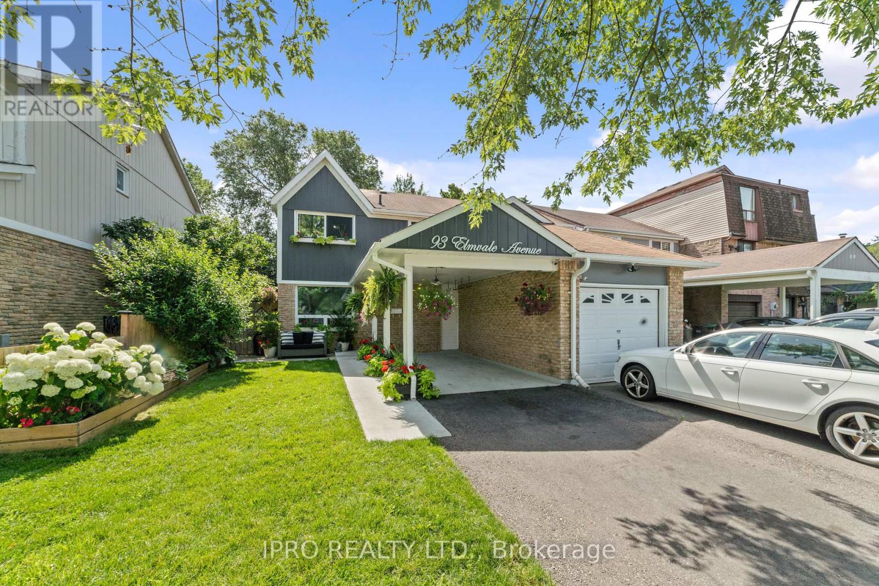Free account required
Unlock the full potential of your property search with a free account! Here's what you'll gain immediate access to:
- Exclusive Access to Every Listing
- Personalized Search Experience
- Favorite Properties at Your Fingertips
- Stay Ahead with Email Alerts
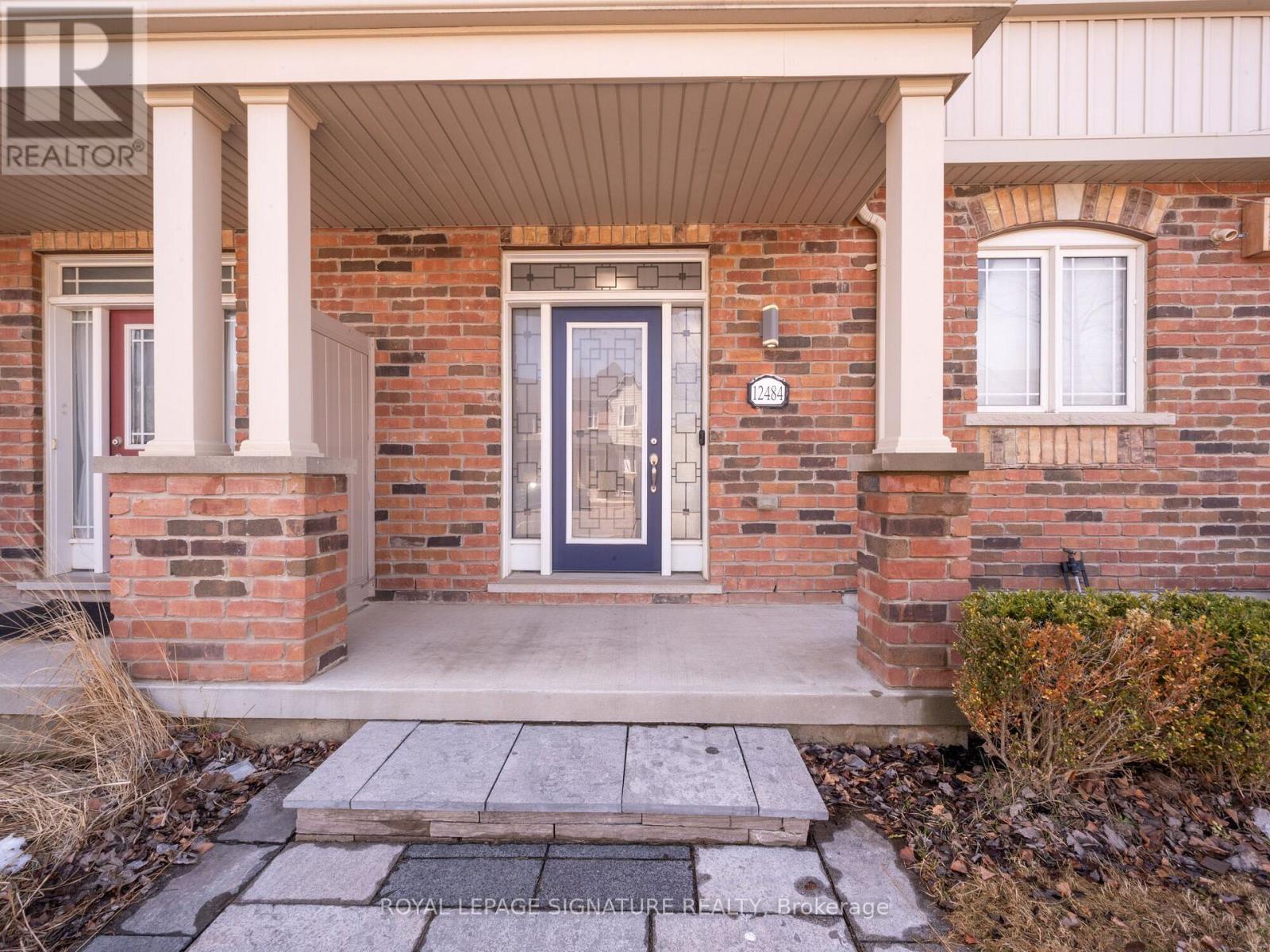

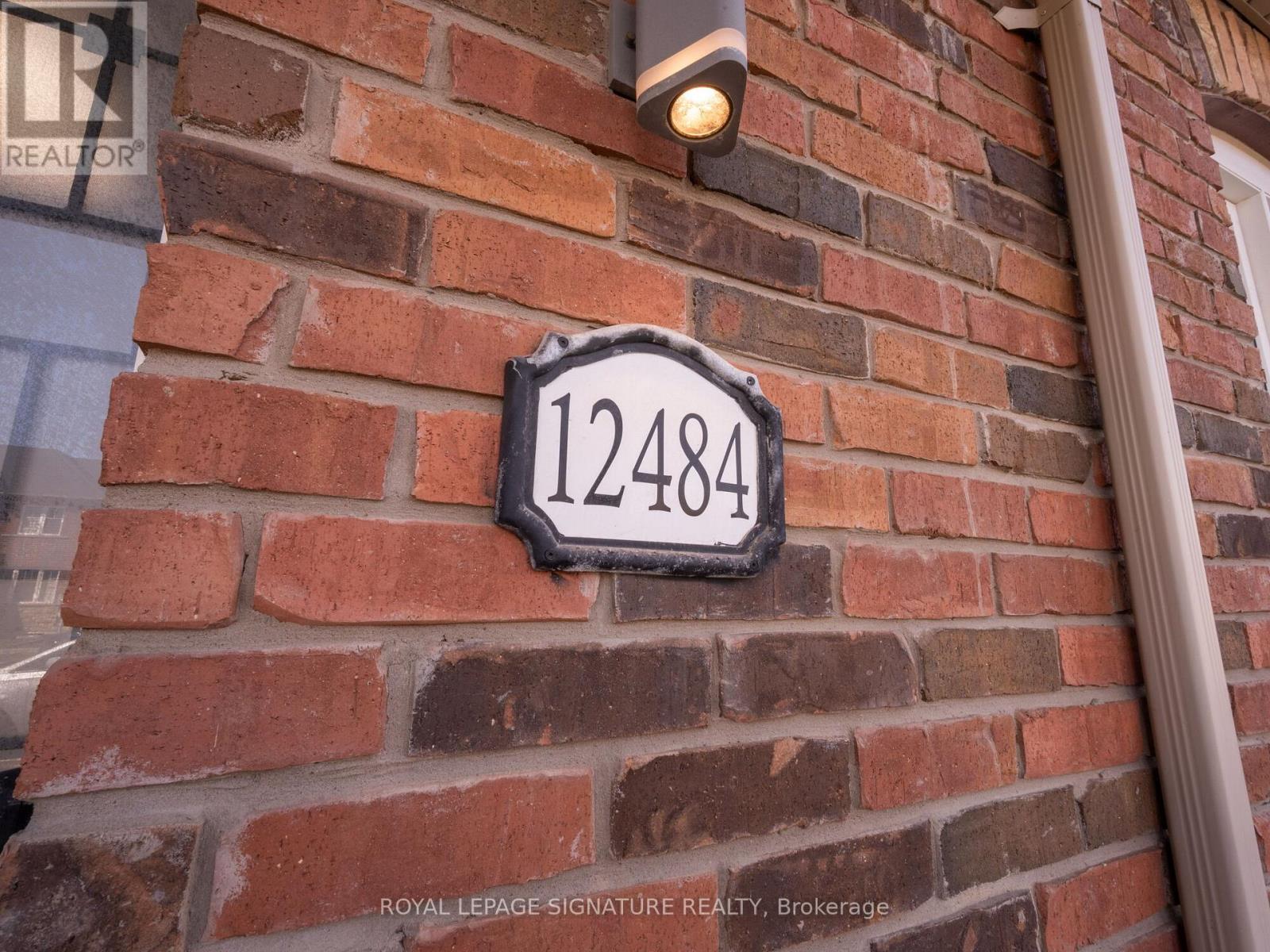

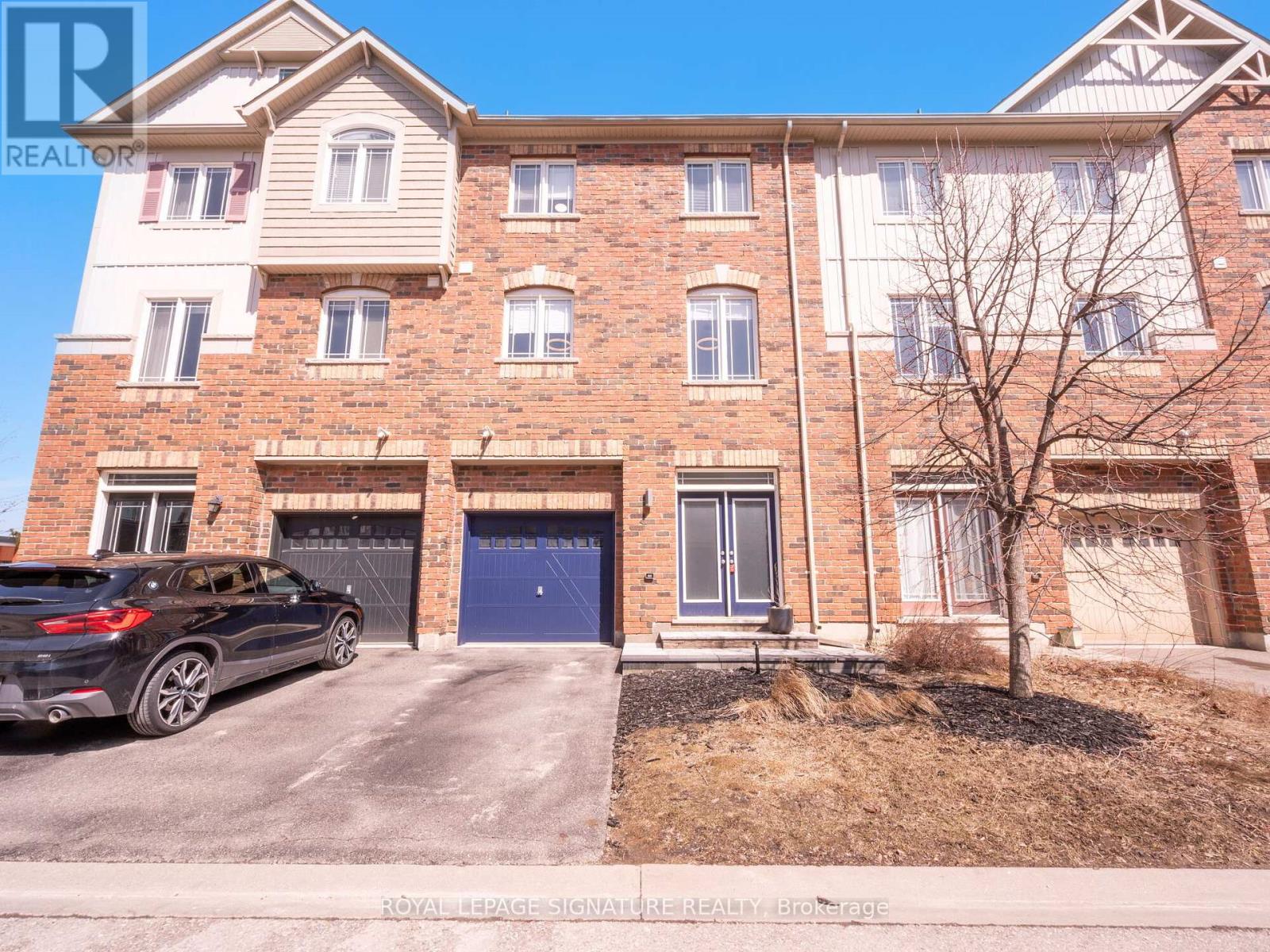
$749,000
12484 KENNEDY ROAD
Caledon, Ontario, Ontario, L7C3P5
MLS® Number: W12061814
Property description
Not Your Average Southfields Townhome!Set apart from the rest, this beautiful Coscorp-built 3-bedroom townhome offers exceptional privacy with no rear neighbours and a layout that has lots of natural light.The open-concept main level showcases one of the most desirable floor plans in the community, featuring 9-foot ceilings and bright, oversized windows at both the front and back of the home.The entertainers kitchen is a true standout, subway tile backsplash, stainless steel appliances, and a center island with breakfast bar perfect for casual mornings or evening hosting.A separate dining area offers ample room for family dinners or gatherings, while the main living space features quality laminate flooring, fresh paint, and a walk-out to a private balcony complete with a gas line for your BBQ.Upstairs, you will find three generous bedrooms, including a spacious primary suite with an oversized walk-in closet and semi-ensuite access to a modern 4-piece bath.The versatile lower level offers the perfect setup for a home office, workout area, or guest retreat, along with a large laundry/storage room, interior garage access, and two separate entrances for added convenience.
Building information
Type
*****
Age
*****
Appliances
*****
Basement Development
*****
Basement Features
*****
Basement Type
*****
Construction Status
*****
Construction Style Attachment
*****
Cooling Type
*****
Exterior Finish
*****
Flooring Type
*****
Foundation Type
*****
Half Bath Total
*****
Heating Fuel
*****
Heating Type
*****
Size Interior
*****
Stories Total
*****
Utility Water
*****
Land information
Amenities
*****
Sewer
*****
Size Depth
*****
Size Frontage
*****
Size Irregular
*****
Size Total
*****
Rooms
Upper Level
Bathroom
*****
Primary Bedroom
*****
Bedroom 3
*****
Bedroom 2
*****
Main level
Bathroom
*****
Living room
*****
Dining room
*****
Kitchen
*****
Lower level
Laundry room
*****
Upper Level
Bathroom
*****
Primary Bedroom
*****
Bedroom 3
*****
Bedroom 2
*****
Main level
Bathroom
*****
Living room
*****
Dining room
*****
Kitchen
*****
Lower level
Laundry room
*****
Courtesy of ROYAL LEPAGE SIGNATURE REALTY
Book a Showing for this property
Please note that filling out this form you'll be registered and your phone number without the +1 part will be used as a password.

