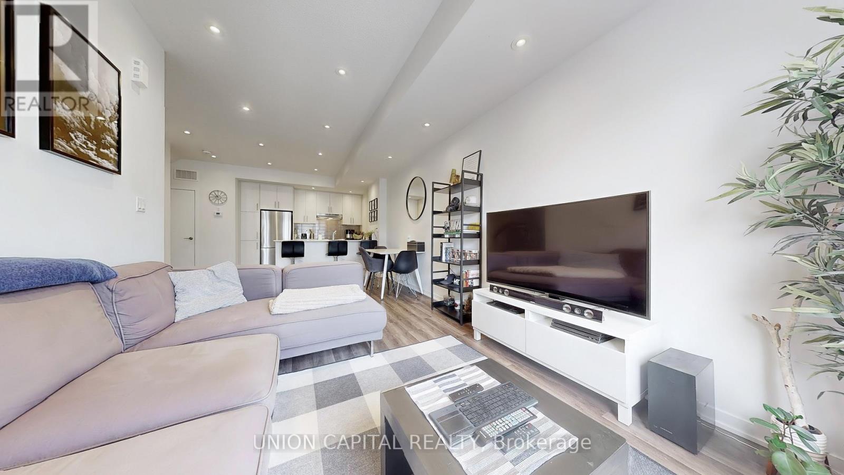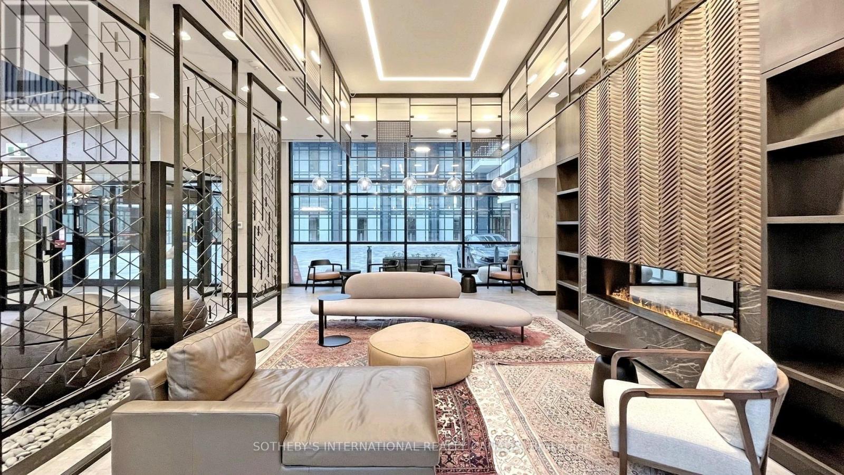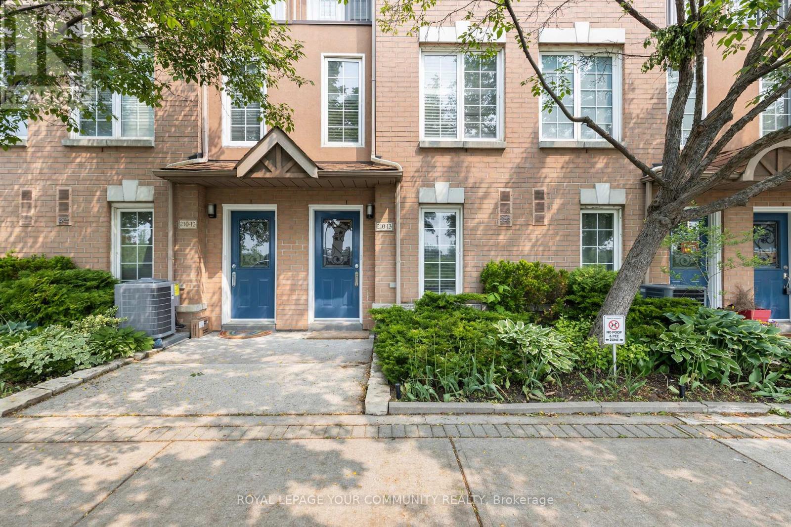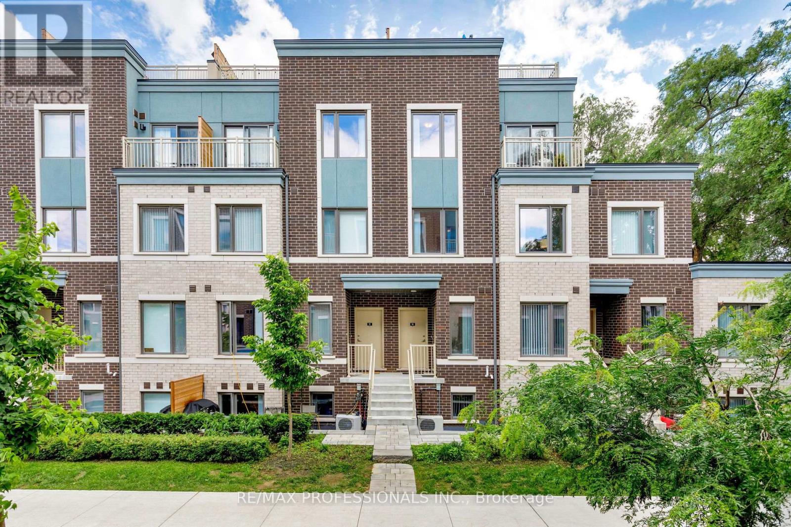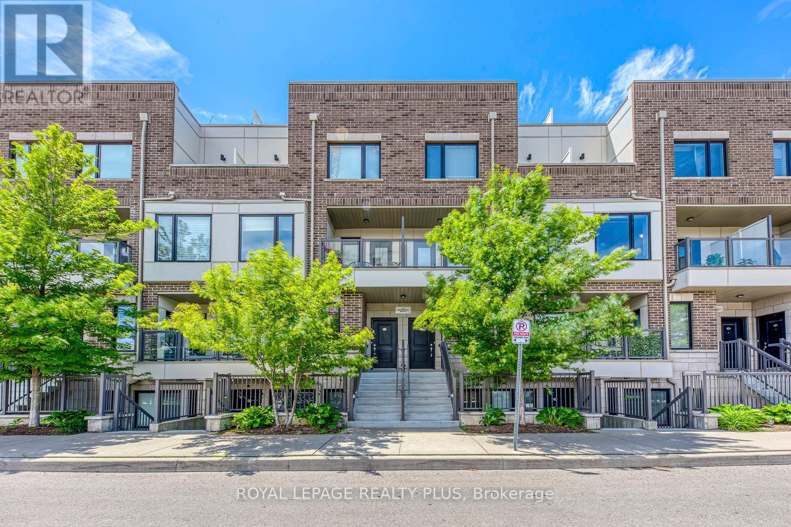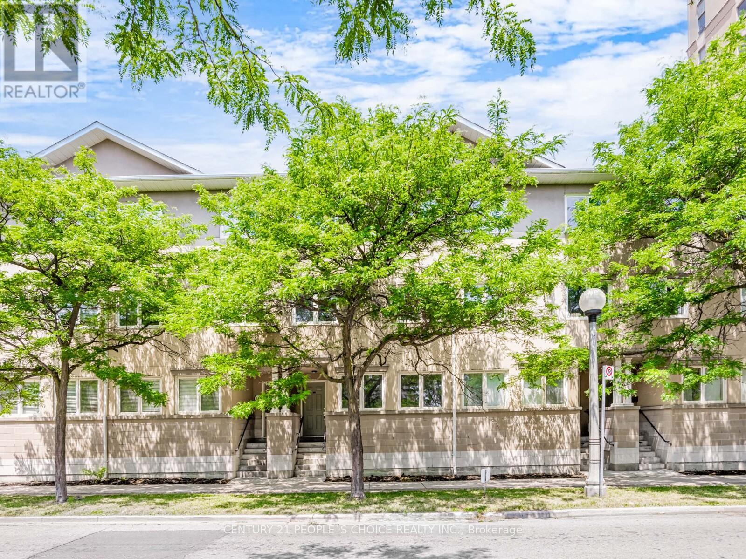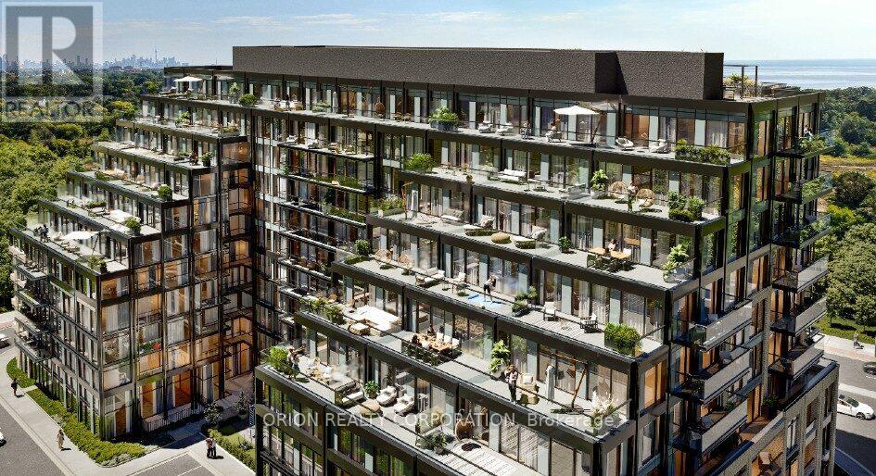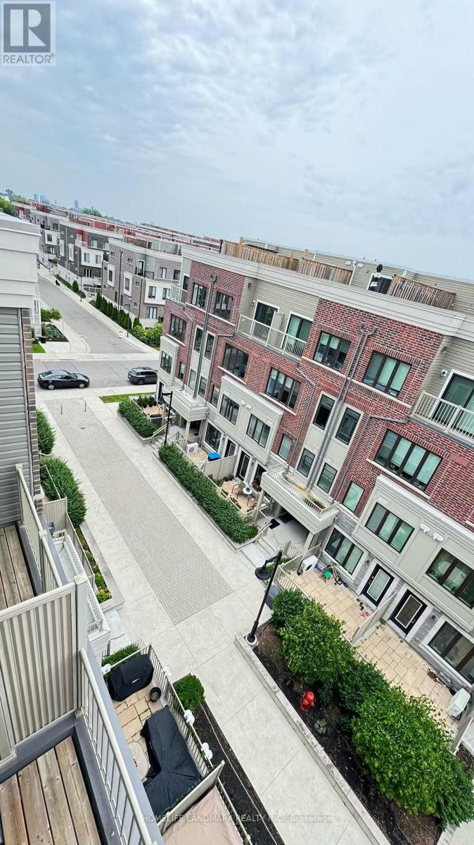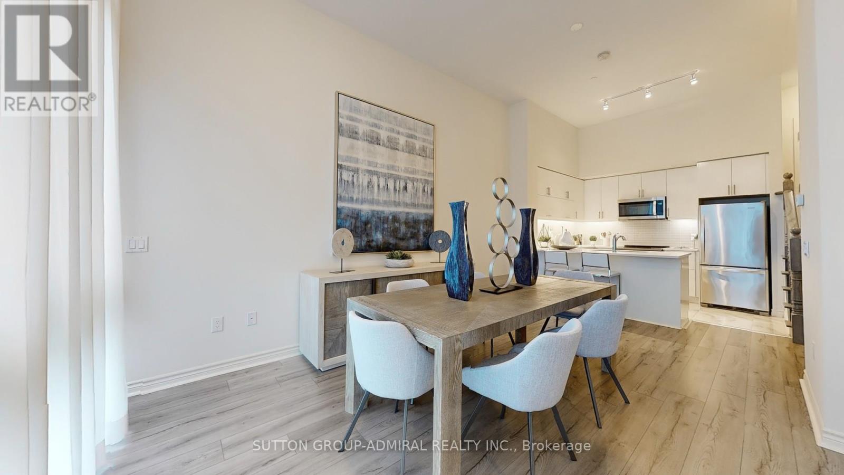Free account required
Unlock the full potential of your property search with a free account! Here's what you'll gain immediate access to:
- Exclusive Access to Every Listing
- Personalized Search Experience
- Favorite Properties at Your Fingertips
- Stay Ahead with Email Alerts
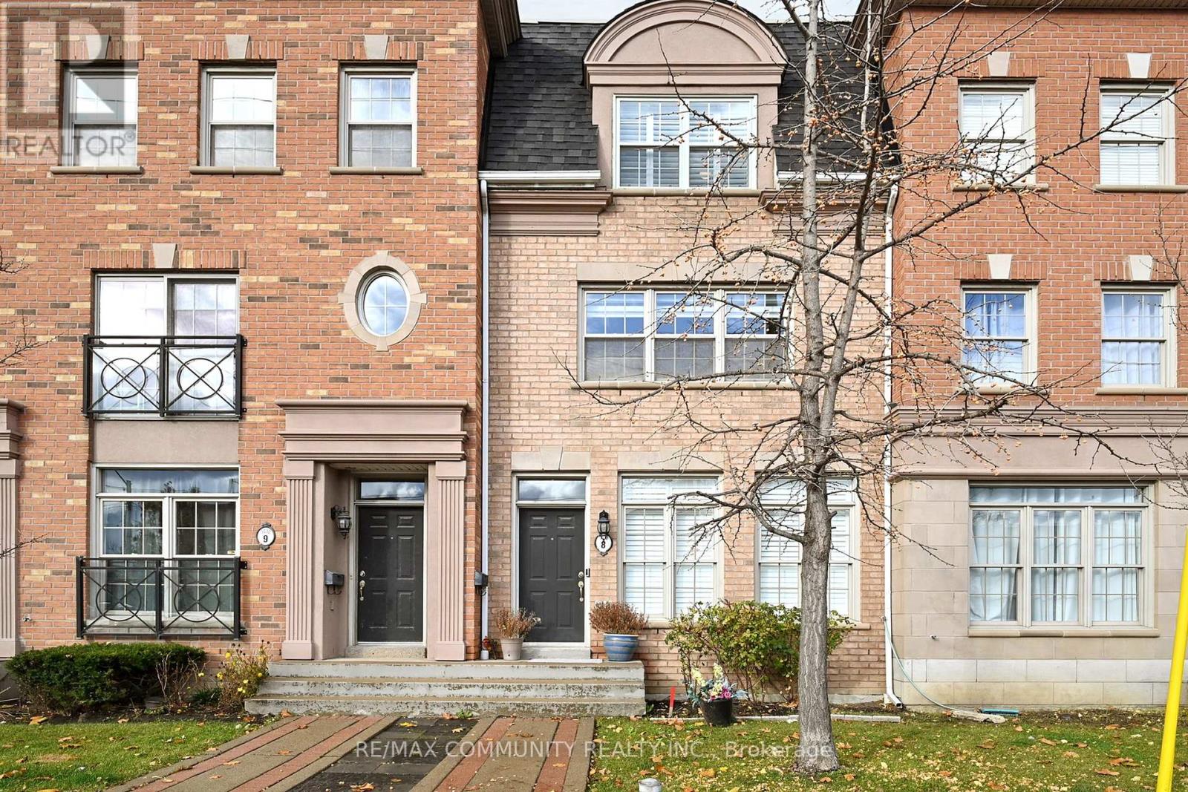

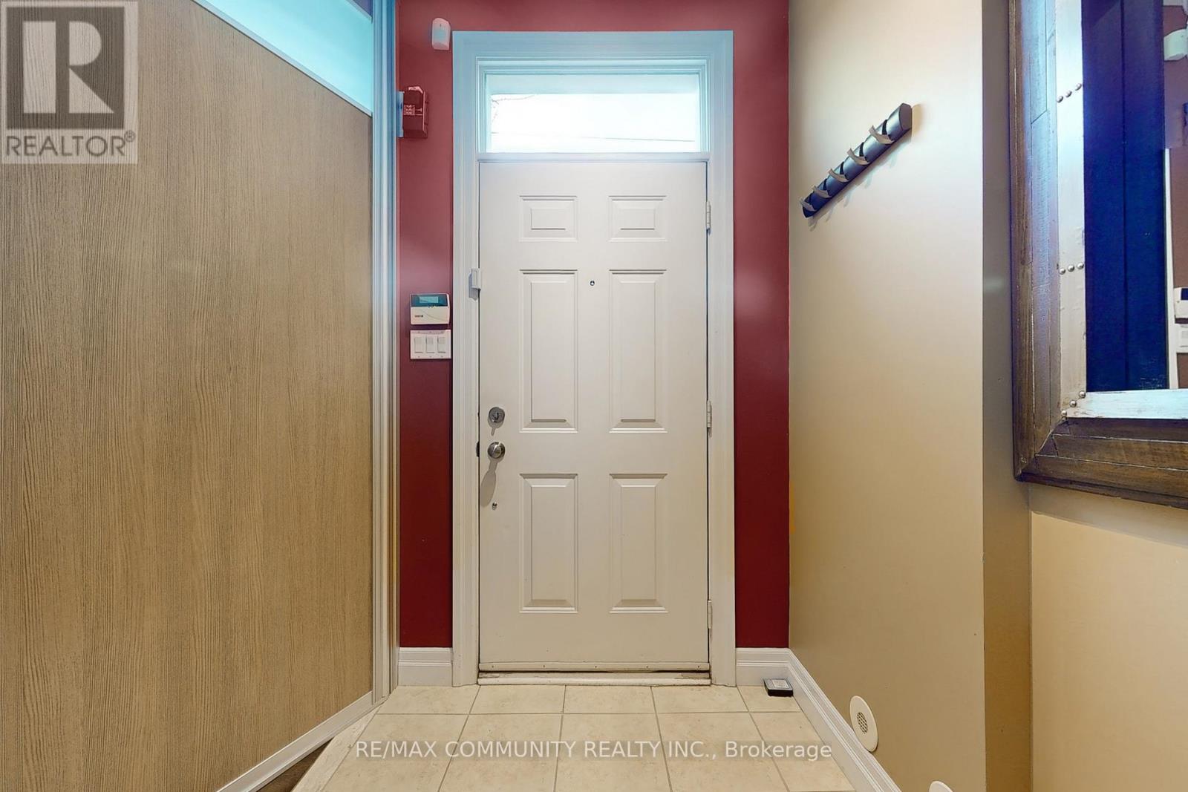
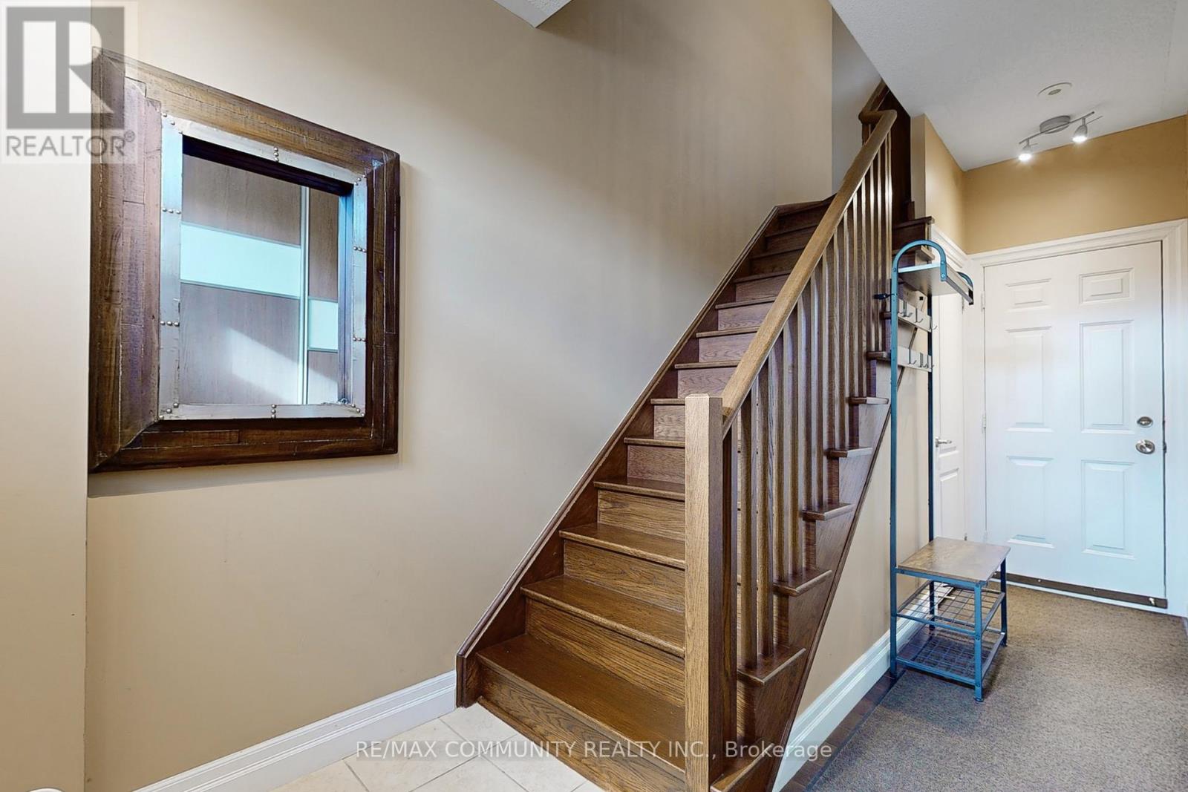
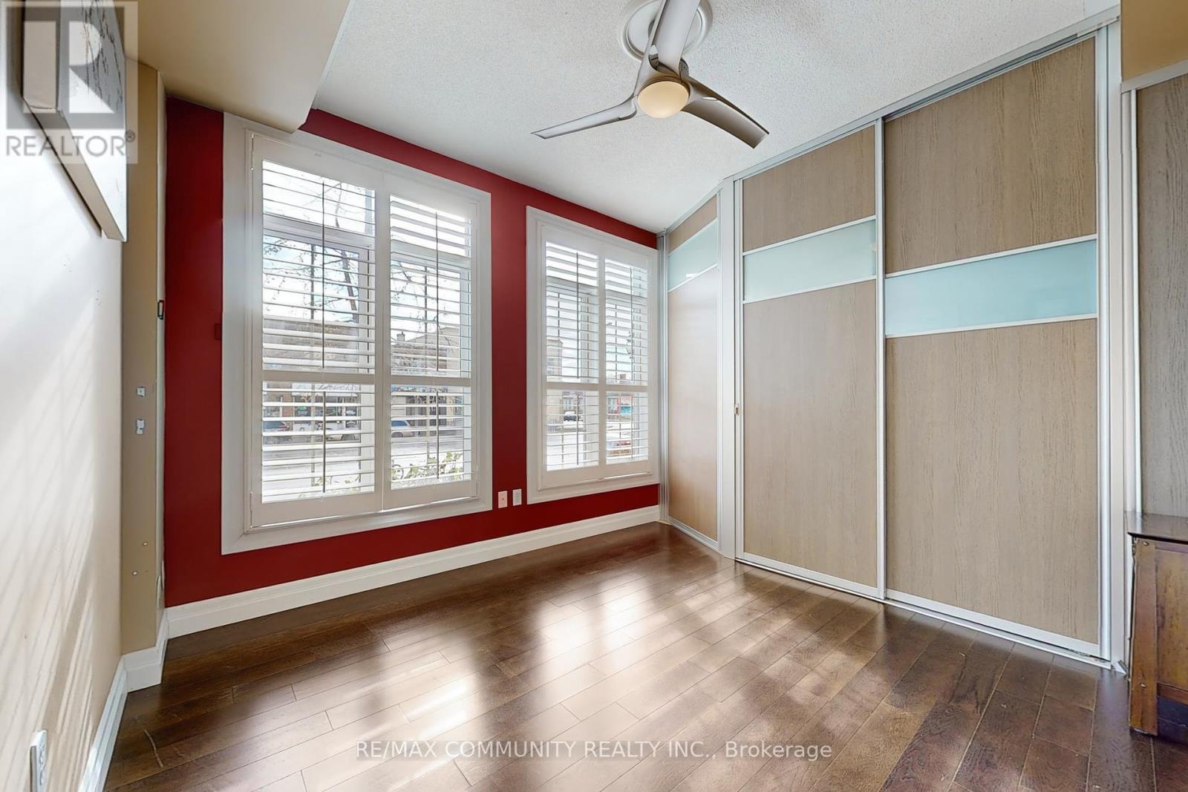
$949,000
8 - 3030 LAKESHORE BOULEVARD W
Toronto, Ontario, Ontario, M8V4C9
MLS® Number: W12061927
Property description
Spacious Executive Townhome in highly sought-after Lakeshore Village. This open concept 1,456 sq.ft. home features 2 Bedrooms & 2 1/2 Washrooms. Upgraded Stainless Steel Appliances in Kitchen with direct access to a Walk Out Deck. Main Floor Office can be converted into a 3rd Bedroom. Primary & Secondary Bedrooms features direct access to En-Suite Bathrooms. Upgraded Split A/C System, Moulding, Pot lights, Window Coverings, Flooring & Staircases. Direct access to double car garage. Incredible location!! Walking distance to the lakefront, parks, schools, grocery stores, and restaurants. Walk Score of 89, 11 Minute Walk to Humber College Lakeshore, with easy access to TTC, minutes away from Hwy 427 & Gardiner. Short drive to two GO stations (Mimico and Long Branch) This beautiful townhome offers an incredible location combined with convenient services & spacious living. Maintenance fees include Roof, Windows, Terrace, Exterior Doors, Snow Removal, Lawn Care, &Window Cleaning.
Building information
Type
*****
Amenities
*****
Appliances
*****
Cooling Type
*****
Exterior Finish
*****
Flooring Type
*****
Half Bath Total
*****
Heating Fuel
*****
Heating Type
*****
Size Interior
*****
Stories Total
*****
Land information
Rooms
Main level
Office
*****
Third level
Bathroom
*****
Bedroom 2
*****
Primary Bedroom
*****
Second level
Family room
*****
Kitchen
*****
Main level
Office
*****
Third level
Bathroom
*****
Bedroom 2
*****
Primary Bedroom
*****
Second level
Family room
*****
Kitchen
*****
Courtesy of RE/MAX COMMUNITY REALTY INC.
Book a Showing for this property
Please note that filling out this form you'll be registered and your phone number without the +1 part will be used as a password.
