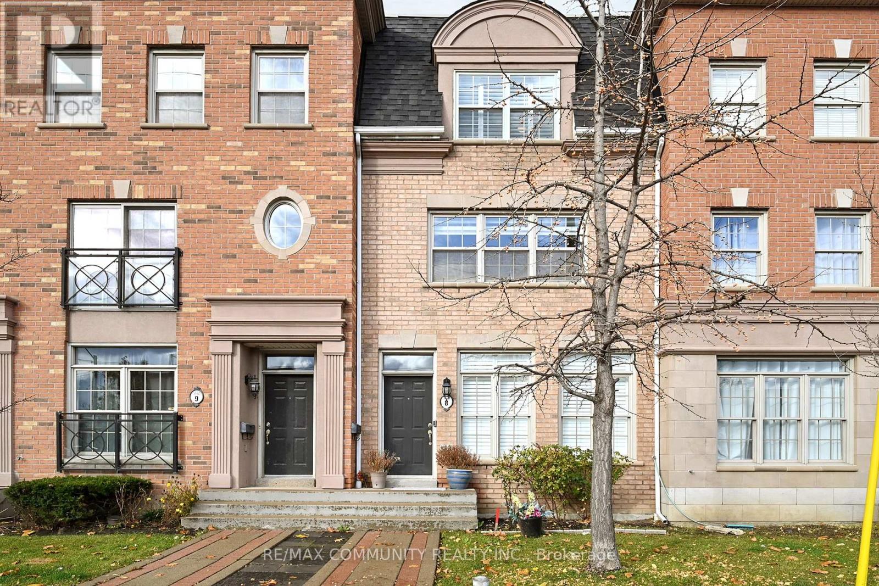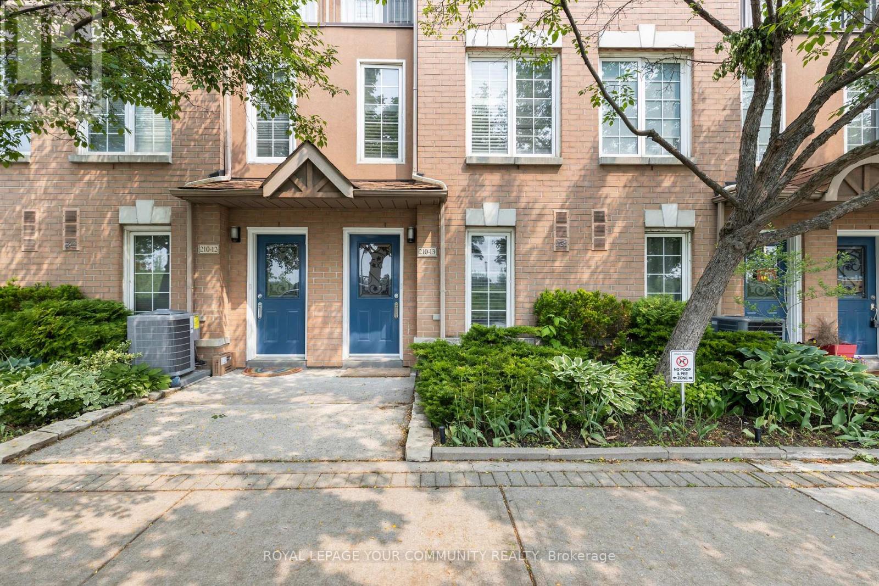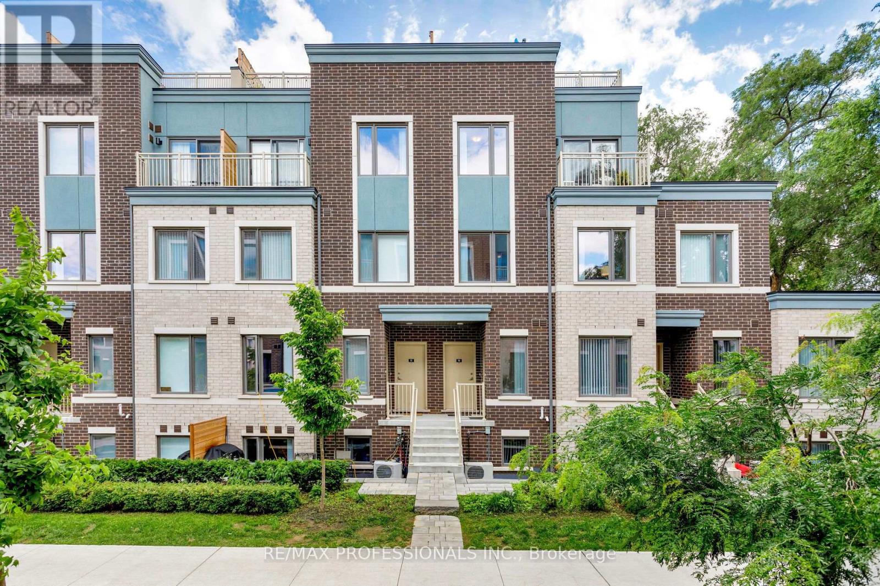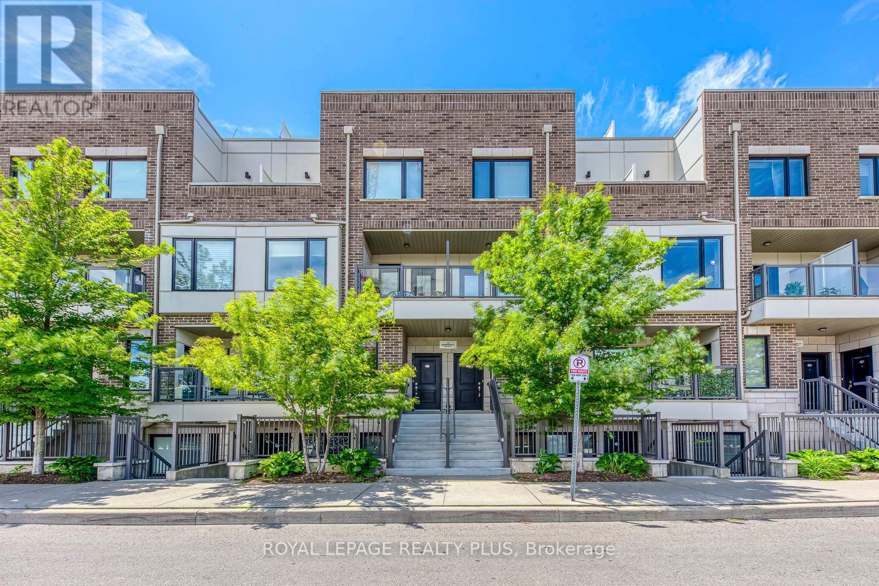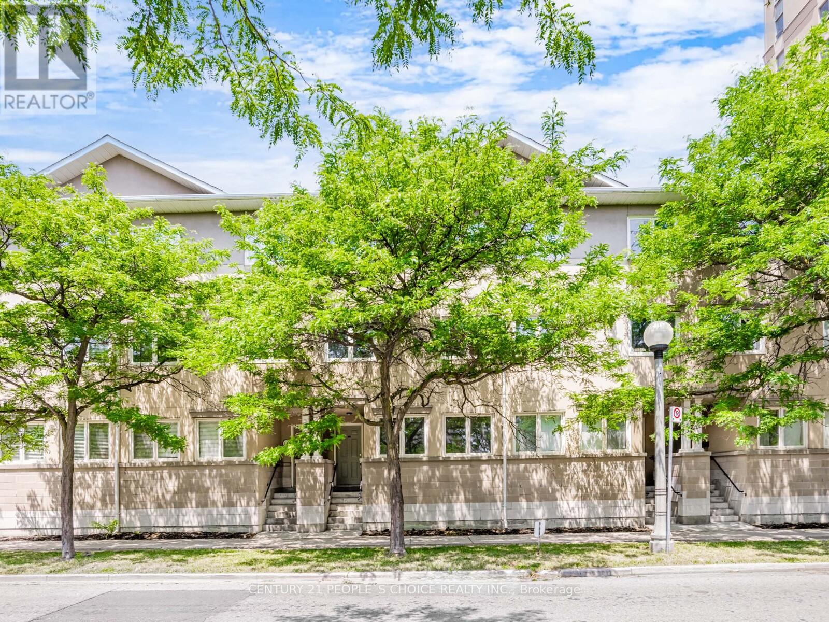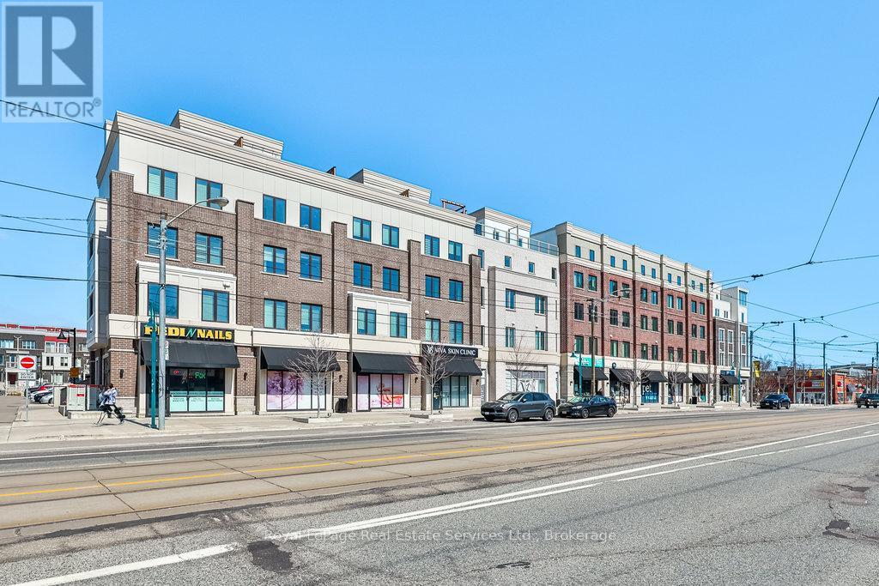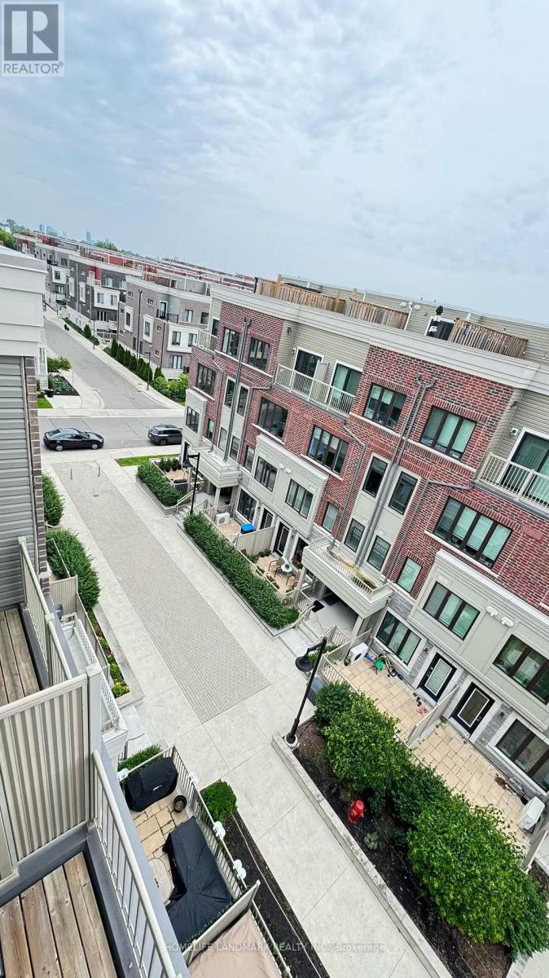Free account required
Unlock the full potential of your property search with a free account! Here's what you'll gain immediate access to:
- Exclusive Access to Every Listing
- Personalized Search Experience
- Favorite Properties at Your Fingertips
- Stay Ahead with Email Alerts
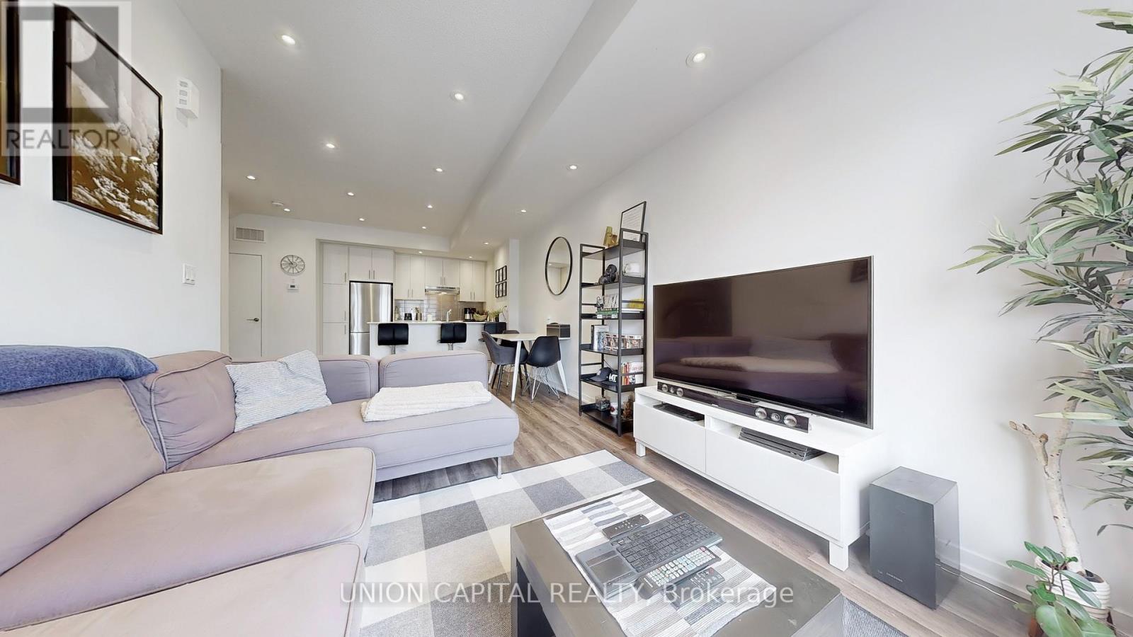
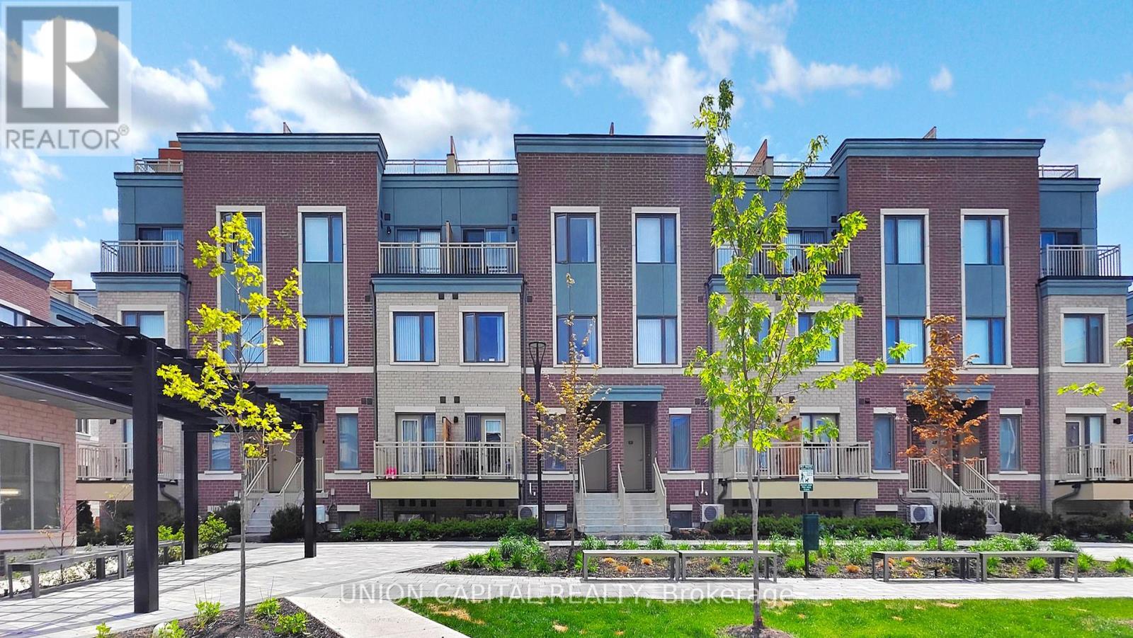
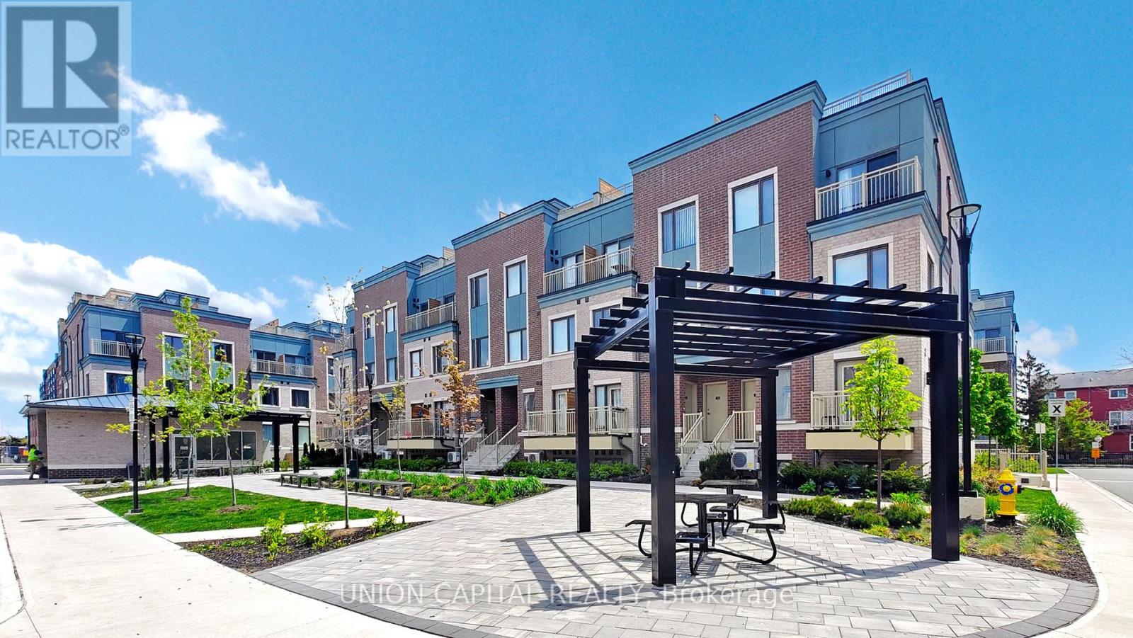
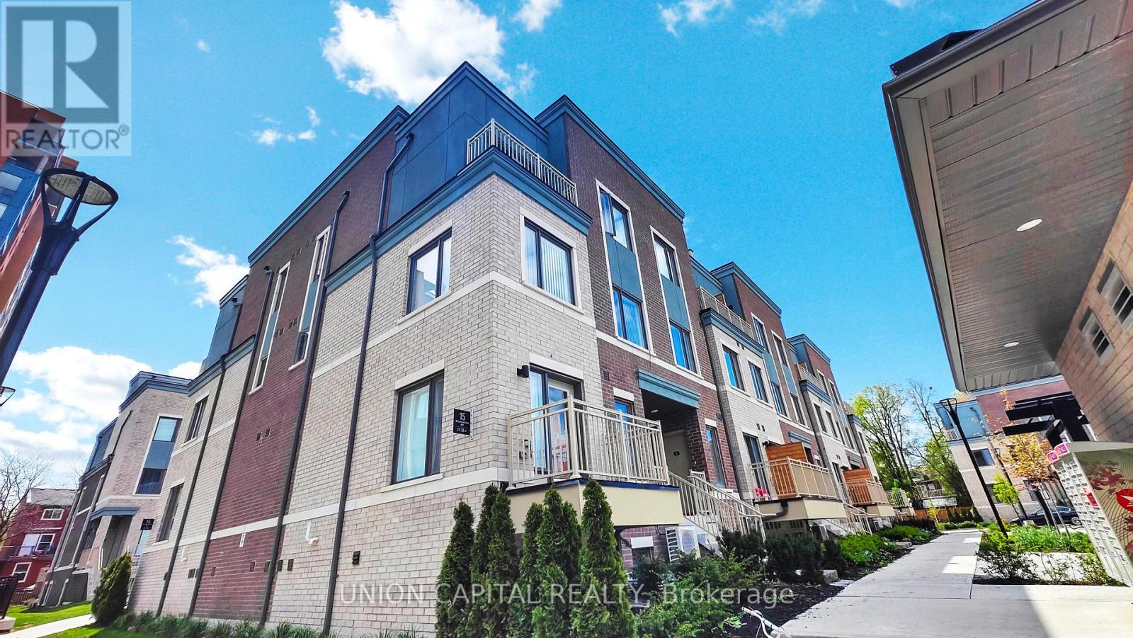
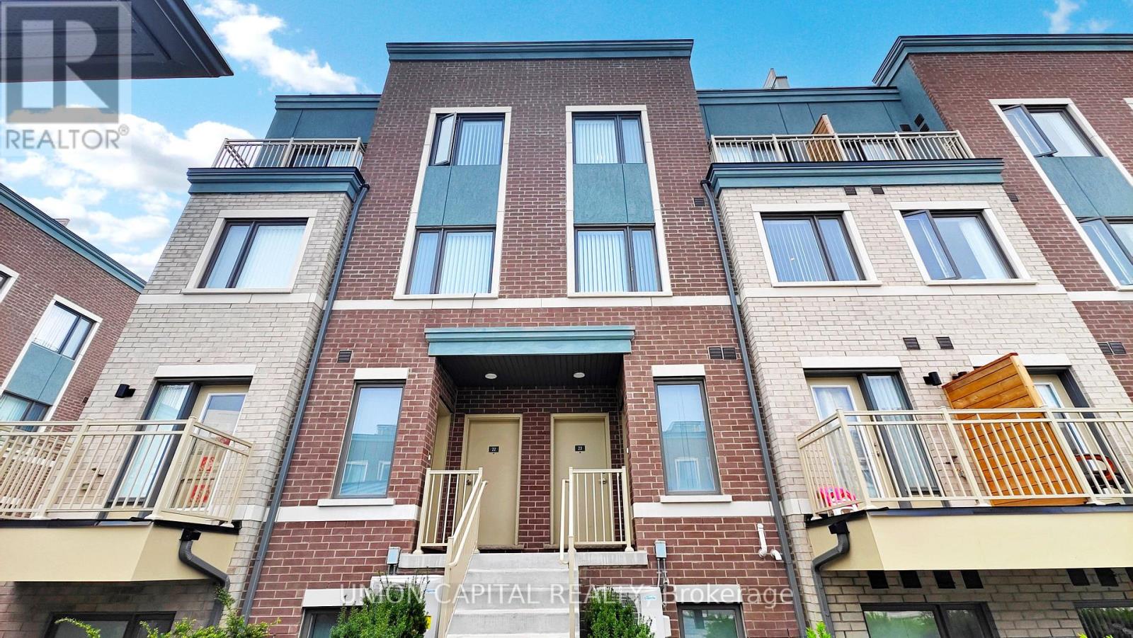
$905,000
23 - 15 WILLIAM JACKSON WAY
Toronto, Ontario, Ontario, M8V0J8
MLS® Number: W12166185
Property description
Bright & Stylish 3-Bedroom Townhome in the Desirable Lake & Town Community: Welcome to 15 William Jackson Way, a modern 3-bedroom, 2.5-bathroom townhome located in the sought-after Lake & Town development in South Etobicoke. This south-facing home is filled with natural light and designed with both style and function in mind. Step into a spacious kitchen with quality finishes that seamlessly flows into the open-concept living and dining area, ideal for entertaining or relaxing with family. Enjoy upgraded pot lights throughout, adding a warm, contemporary touch to the living space. The primary bedroom includes a sleek ensuite bath with an upgraded shower, while custom closets provide practical, stylish storage throughout the home. Take your living experience outdoors with an expansive rooftop terrace complete with a gas BBQ hookup perfect for summer gatherings or quiet evenings under the stars. Additional features include parking right next to your entrance, and unbeatable access to transit with Mimico GO Station, TTC, and major highways nearby. Surrounded by waterfront trails, parks, and amenities, this home offers a perfect balance of urban convenience and community charm. Don't miss this opportunity to own a turnkey home in one of Mimico's most vibrant and fast-growing neighbourhoods!
Building information
Type
*****
Age
*****
Appliances
*****
Cooling Type
*****
Exterior Finish
*****
Flooring Type
*****
Half Bath Total
*****
Heating Fuel
*****
Heating Type
*****
Size Interior
*****
Stories Total
*****
Land information
Rooms
Upper Level
Laundry room
*****
Bedroom 2
*****
Primary Bedroom
*****
Main level
Bedroom 3
*****
Kitchen
*****
Dining room
*****
Living room
*****
Courtesy of UNION CAPITAL REALTY
Book a Showing for this property
Please note that filling out this form you'll be registered and your phone number without the +1 part will be used as a password.
